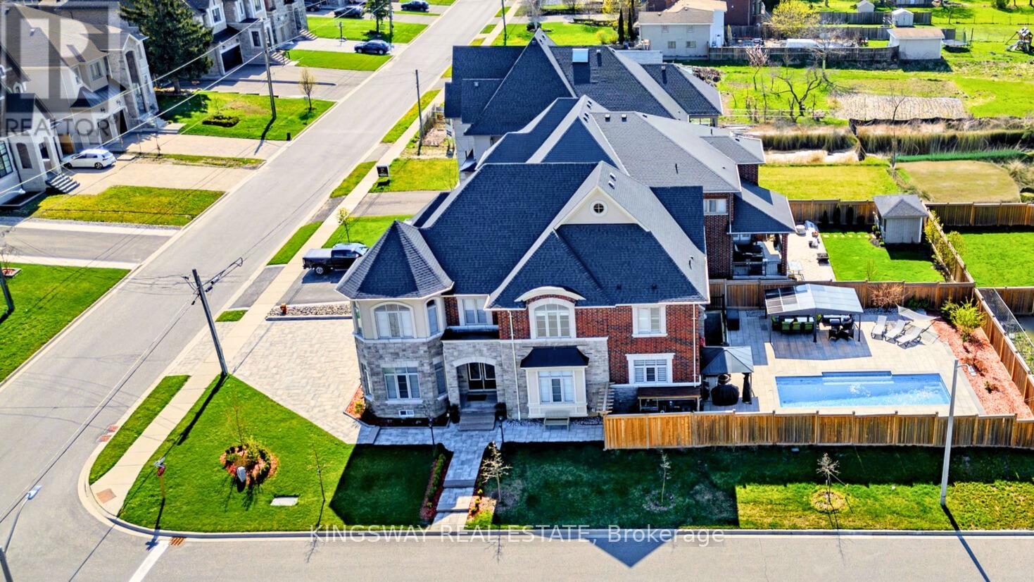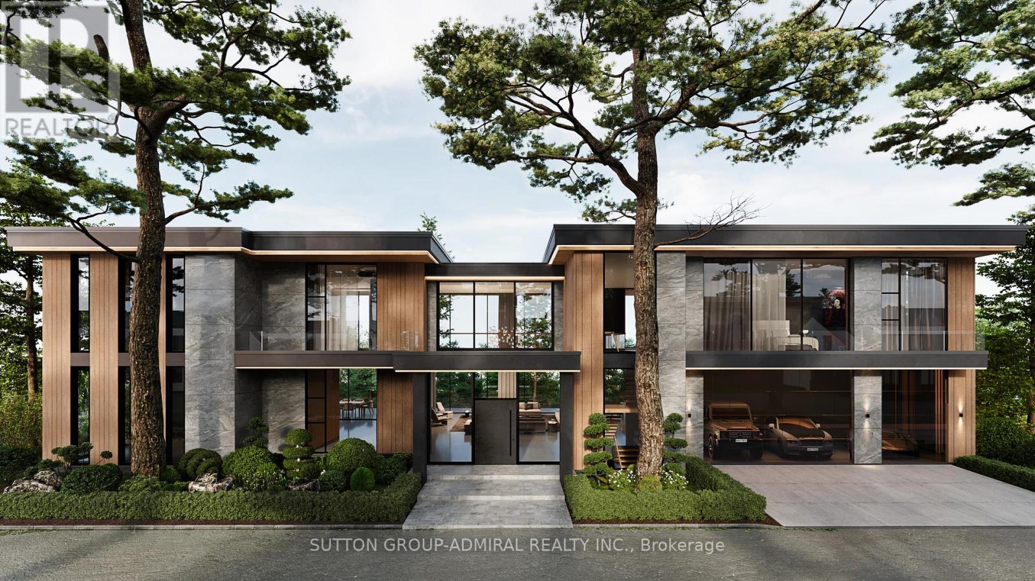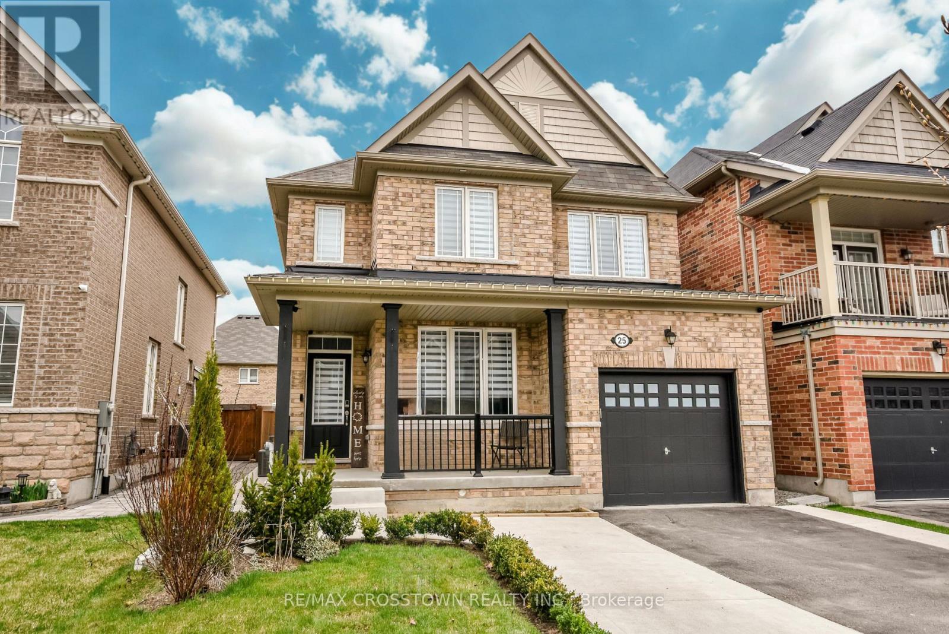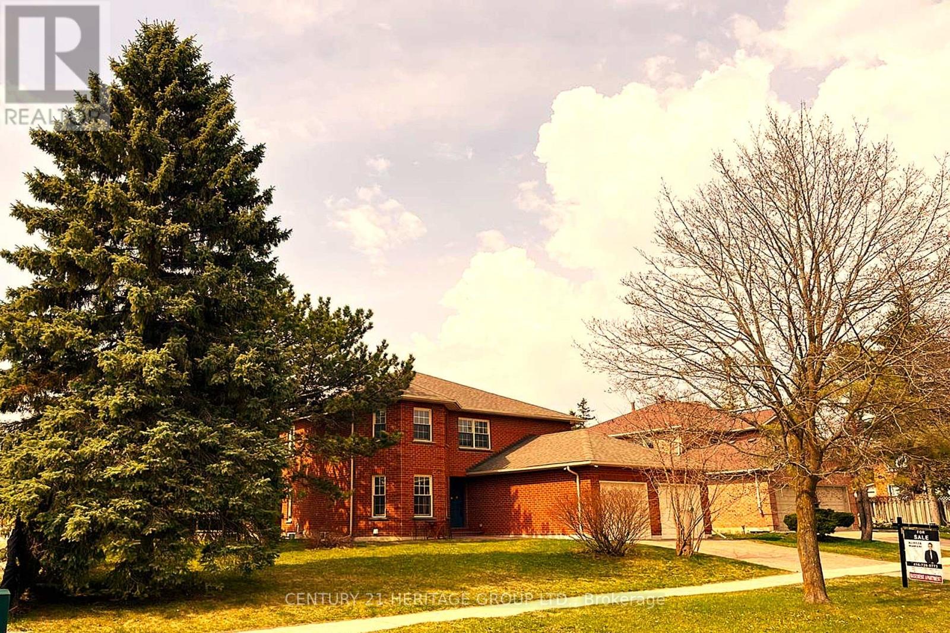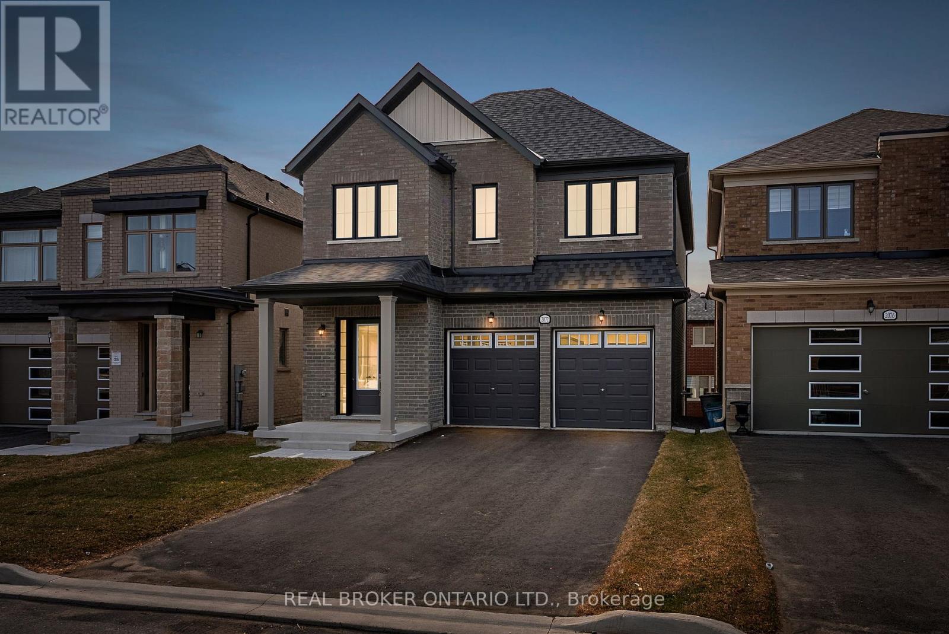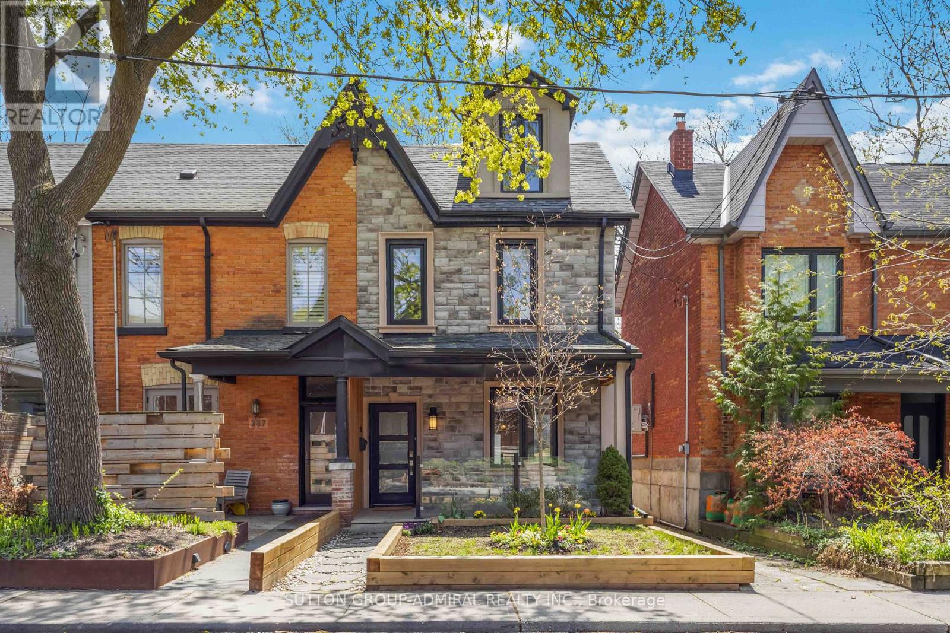6 - 2145 Country Club Drive
Burlington, Ontario
Beautiful and Spacious, Open Concept 3+1 Bedrooms townhouse with 2,596 Sq.ft living area including the Basement, Backs to Millcroft Golf Course; A quiet place set back from the road; Living/Family Rm W/Gas Fireplace & W/O To green view Patio; Dining Rm W/Crown Molding; Upgraded Kitchen cabinets ; Spacious Master Bedroom W/4Pc Ensuite & His/her Closets; Laundry area on 2nd floor; Finished Basement W/Rec Rm + Fireplace + Bedroom W/Closet + 2Pc Bath & Portlights; Double Car Garage; New windows 2023; Close To Schools, Parks, shopping & More! Condo Corp Takes Care Of Lawn Maintenance, Snow Removal, Windows, Doors & Roof maintenance. (id:59911)
Exp Realty
6 - 75 Prince William Way
Barrie, Ontario
Welcome to this bright and spacious 3-bedroom townhome in the sought-after southeast end of Barrie! Located in a family-friendly neighbourhood, this unit features an open-concept layout, modern finishes, and a walk-out to a private balcony. Enjoy the convenience of an attached garage, ensuite laundry, and easy access to schools, parks, shopping, and the Barrie South GO Station. Perfect for professionals or families looking for a comfortable and well-located place to call home. A+ tenants only. (id:59911)
Exp Realty
13969 Kennedy Road
Whitchurch-Stouffville, Ontario
Rare 45.42-Acre Property in Prime Stouffville Location. Endless Potential! Welcome to 13969 Kennedy Rd, a unique opportunity to own over 45 acres of flat, clean farmland with a private pond, ideally situated at Bloomington and Kennedy. Just 10 minutes to Richmond Hill, Markham, Hwy 404, and GO Train. Perfect for farming, future development, or specialized use such as AirBnB, church, temple, school, senior residences, or event venue.This gated property features a tree-lined driveway, 3-car garage, and a well-built home with 10-ft ceilings on the main floor. Enjoy traditional wood coffered ceilings in the office, living, and family rooms. The family room walks out to a large west-facing deck overlooking your own pond, perfect for sunsets and quiet retreats.Main floor includes a primary bedroom and a separate guest/nanny suite with its own 3-piece ensuite. The finished walkout basement offers 5 bedrooms, 4 bathrooms, and a kitchen.Zoning and land size offer flexibility for multiple uses (buyer to verify). A rare mix of space, location, and opportunity, don't miss out. (id:59911)
RE/MAX Imperial Realty Inc.
70 Bond Crescent
Richmond Hill, Ontario
THIS ONE CHECKS OFF ALL THE BOXES!!! An Exceptional Opportunity to Own Refined Luxury in a Coveted LocationWelcome to a home where timeless elegance and everyday comfort blend seamlessly offering an elevated lifestyle for the discerning buyer. From the moment you enter the grand 2 storey foyer, with soaring 10-ft ceilings and bathed in natural light, you'll sense the sophistication and care that defines every inch of this residence.The designer chefs kitchen is a statement in both style and function outfitted with premium appliances, expansive quartz counters, and an intuitive layout ideal for curated entertaining or refined everyday living. The open-concept living spaces flow beautifully, anchored by a stunning waffle-ceilinged family room that exudes elegance and warmth.The primary suite is a luxurious private retreat featuring a spa-inspired ensuite and custom walk-in closet, while four generously sized bedrooms offer refined comfort and privacy for family or guests.Descend to the walk-up lower level, where indulgence awaits a custom home theatre, cedar sauna, gym and sleek wet bar invite unforgettable evenings and effortless year-round hosting. Step outside to a breathtaking resort-style backyard complete with a heated saltwater pool, manicured landscaping, and multiple lounging areas all designed to elevate your outdoor living experience.A 3-car tandem garage with EV charging, over $400K in upgrades including interlock, rich hardwood flooring, designer finishes, and impeccable attention to detail throughout make this home truly move-in ready.Perfectly positioned just minutes from Yonge Street, prestigious schools, serene parks, and essential amenities, this home is more than a residence its a lifestyle statement. Book your private tour today this rare offering wont last! (id:59911)
Kingsway Real Estate
18 Mill Street
Vaughan, Ontario
Escape the city to this architecturally stunning ranch bungalow, a rare offering on an incredibly private ravine lot overlooking the East Don River, nestled between Thornhill Park and the distinguished Thornhill Golf and Country Club. Boasting over 5,800 sq. ft. of living space across two levels, the main floor features a spacious layout with four bedrooms, an office, a grand great room with soaring cathedral ceilings and wall-to-wall windows, a modern kitchen, a laundry room, and a library, all accented by traditional masonry and unexpected modern design elements. Additionally, this unique property includes an inviting indoor pool and multiple walk-outs to a multi-tiered deck and hot tub, making it a serene retreat in one of the area's most exclusive settings, with over 350 ft. of frontage backing onto the picturesque Don River and golf course views. Visualize the potential of this double lot property with rendered photos that showcase the possibilities for maximizing the breathtaking views and tranquil surroundings. (id:59911)
Sutton Group-Admiral Realty Inc.
4209 - 225 Commerce Street
Vaughan, Ontario
Be the first to live in this brand-new suite located in Tower A. This thoughtfully designed 1 bedroom + den, 2 bathroom unit features an open-concept kitchen and living area, complete with engineered hardwood floors, stone countertops, and stainless steel appliances. The ensuite laundry adds everyday convenience.Positioned on the west corner, the suite is flooded with natural light and showcases high-end finishes tailored for modern urban living. Residents will enjoy access to world-class amenities in a vibrant, connected neighborhood. Prime Location: Just steps to the subway, and within minutes of Cineplex, Costco, IKEA, mini golf, Dave & Busters, and a variety of fine dining options. A short drive takes you to Canadas Wonderland and Vaughan Mills Mall. (id:59911)
RE/MAX Elite Real Estate
25 Pierce Place
New Tecumseth, Ontario
Beautifully Upgraded Full Detached Home In The Heart Of Tottenham. 3 Bed + 3 Bath, 1827 Sqft On A Fully Landscaped Lot W/ No Shared Walls & Ample Space Between Homes. Brick Exterior. Covered Front Porch. Bright Front Den For Office Or Playroom. Open-Concept Main Floor W/ 9 Ft Ceilings, Hardwood, Pot Lights + Custom Shiplap Wall. Family Room W/ Gas Fireplace & Wood Beam Mantle. Chefs Kitchen W/ Quartz Counters, 8 Ft Island, S/S Appliances + Eat-In Area. 3 Large Bedrooms Upstairs. Primary Suite W/ Tray Ceiling, Walk-In Closet + Spa-Like Ensuite W/ Soaker Tub & Double Vanity. 2nd Floor Laundry. Unfinished Basement Ready For Your Vision. Key Upgrades: Hardwood (No Carpet), Quartz Counters, HRV, On-Demand Hot Water, Water Purification System. Fully Fenced Yard W/ Massive Concrete Patio, Gazebo, Privacy Hedges + Oversized Shed. Extended Driveway Fits 2 Cars + Single Car Garage. Wide Quiet Street, 5 Mins To Tottenham Community Centre. Close To Parks, Top Schools + All Amenities. Truly A Must See. (id:59911)
RE/MAX Crosstown Realty Inc.
243 Murray Drive
Aurora, Ontario
Location, Location! Elegant 5-Bedroom Family Home. Nestled in one of Auroras most desirable neighborhoods. *** This stunning 4+1 bed, 4 bath home sits on a premium 92 ft x 111 ft lot beside Aurora Highland Gates luxury homes. *** Fully remodeled in 2024 with $300K+ in upgrades, it offers approx. 3,000 sq. ft. across three levels with hardwood floors, pot lights, *** and a private, spacious side yard beside green space no obstructions in view ***.The grand 15-ft foyer with a circular oak staircase and chandelier leads to a home office and an open-concept living/dining/family area with a fireplace. *** The modern kitchen boasts quartz countertops, new appliances, a stylish backsplash, and a breakfast bar, opening into a timber-framed sunroom for year-round relaxation. *** Upstairs features 4 spacious bedrooms, including a primary suite with a 4-pc ensuite & walk-in closet, plus an office with backyard views. *** The lower level offers a large bedroom with a 3-pc bath, ideal as a nursery or recreation room or guest suite. *** EXCLUDES A SEPARATE LEGAL 3-BED, 2-BATH BASEMENT APARTMENTWITH A PRIVATE SIDE ENTRANCE ***. *** Main Unit Tenants need to pay 70% of total utilities and Responsible for Lawn Care & Snow Removal ***. Prime location minutes from Kings Riding Golf Club, Yonge St., top schools, trails, parks, Aurora Art Centre, restaurants, shopping, GO Station, and more! Perfect for families just move in & enjoy! MUSTSEE! (id:59911)
Century 21 Heritage Group Ltd.
2 Springfield Street
Whitby, Ontario
Welcome Brand New, an elegant and thoughtfully designed home offering luxury and comfort in every corner! Nestled on a 36' lot, this stunning residence boasts 3,618 sq. ft of the living space. Step into the 10ft high main floor, where natural light fills the expansive open-concept Great Room, creating the perfect ambiance for relaxation and entertainment. The gourmet kitchen is a chefs dream, featuring custom designer cabinetry, a huge island, and a seamless connection to the breakfast area. The second floor boasts 9ft ceilings, ensuring a bright and airy feel in every room. Retreat to the spacious Master Bedroom with its luxurious ensuite, glass shower, soaker tub, and huge walk-in closeta true sanctuary. Additional bedrooms include Washrooms and walk-in closets. Convenient second-floor laundry provides ultimate ease. The Basement level, also with 9ft ceilings, offers a generous Family Room, an extra bedroom, and plenty of storage space. The two-car garage provides direct access to the home, ensuring convenience year-round. Located in a desirable neighborhood, this home is designed for modern living with elegant details and plenty of space. Minutes Away From 407, 412, 401. Nearby Walmart, Canadian Tire, Home Depot, Restaurants and Banks, less than 5 min. (id:59911)
Right At Home Realty
2072 Chris Mason Street
Oshawa, Ontario
Welcome to 2072 Chris Mason Street, A Stunning Move-in ready Detached Home located on a Premium Lot in the highly sought-after North Oshawa. Just One(1) year old, this Beautiful Home offers 4 Spacious Bedrooms and 4 Bathrooms, including a Rare layout with Three (3) Full Bathrooms on the Upper Level. The Main Floor and 2nd Floor Offers a Bright Open-concept design with 9-foot ceilings. A Separate Family room, and a Large Formal Living and/or Dining area. The Modern Fully Upgraded Kitchen boasts Quartz Countertops, a Large Island, Custom Cabinetry, and a Spacious Breakfast Area with a Walkout to the Deck. A Perfect for Everyday Living and Entertaining. The Walkout Basement leads to a Large, Oversized Backyard, Offering Endless Potential for Outdoor Enjoyment. Upstairs, the Luxurious Primary Bedroom includes an Upgraded Ensuite with a Soaker tub, Glass Shower, and high-end finishes, while the Three (3) Additional bedrooms each feature walk-in closets. A convenient second-floor Laundry Room adds to the homes functional appeal. Complete with a Double Car Garage and located just minutes from Ontario Tech University, Durham College, Costco, shopping malls, restaurants, Lakeridge Health Hospital, and Both Hwy 407 and 401, This Exceptional Home offers the Perfect blend of comfort, style, and convenience. A must-see! (id:59911)
Real Broker Ontario Ltd.
235 Bain Avenue
Toronto, Ontario
Welcome To This Beautifully Maintained 3+1 Bedroom Home In The Highly Sought After North Riverdale Community. Feels Like A Semi, Offering Extra Light, Privacy, And A Thoughtful Blend Of Modern Upgrades And Classic Charm. The Chefs Dream Kitchen Features High End Thermador Built-In Appliances, Bar Fridge, And An Oversized Island Perfect For Entertaining. Bright, Spacious Bedrooms Offer Great Natural Light And Ample Storage. A Versatile Office Space Is Tucked Away On The Second Floor With A Walk-Out Balcony Overlooking The Yard - Easily To Enclose To Create An Additional Bedroom. The Third Floor Boasts A Private Primary Bedroom Retreat With A Walk-In Closet, Spa-Like Ensuite, And Serene Views Of The Tree-Lined Street - Though The Spacious Second-Floor Bedroom Could Alternatively Be Used As The Primary, Offering Flexibility For Your Needs. The Lower Level Serves Perfectly As A Guest Suite, Office, Or In-law Space With Separate Access To Yard. Enjoy The Lush Private Backyard With Large Deck And 2-Car Parking At The Rear - Fence Can Be Removed By Seller For A Private Driveway. Steps To Highly Ranked Schools: Withrow PS, Pape Avenue PS, And Riverdale CI. Walk To Withrow Park, Danforth shops, TTC, and The Upcoming Ontario Line Extension At Pape Station. A Rare Opportunity To Own A Move-In Ready Home In One Of Toronto's Most Vibrant And Family-Friendly Neighbourhoods. (id:59911)
Sutton Group-Admiral Realty Inc.
10 Whitney Court
Whitby, Ontario
Welcome to 10 Whitney Court, a beautifully renovated home nestled in a peaceful cul-de-sac, ready for you to move in and make it your own. Located in a highly sought-after, family-friendly neighbourhood, this charming residence is just minutes from top-rated schools, scenic parks, and tranquil walking trails, hwy 401 / 407 - everything your family needs to thrive. Step inside and be greeted by a spacious front foyer that sets a warm and inviting tone. Flooded with natural light, the thoughtfully designed layout offers both comfort and functionality. At the heart of the home is the stunning, modern kitchen, a chef's dream, ideal for both everyday meals and entertaining. Adjacent, the cozy family room features a classic wood-burning fireplace, perfect for relaxing evenings at home. Step outside to your private oasis, an expansive deck overlooking a fully fenced, tree-lined backyard. It's the ideal space for kids and pets to play safely or for hosting summer barbecues in serene surroundings. With 7 bedrooms and 3 bathrooms, this spacious two-storey detached home offers plenty of room for growing families. Don't miss the opportunity to call 10 Whitney Court your new home where style, space, and setting come together perfectly. (id:59911)
Housesigma Inc.



