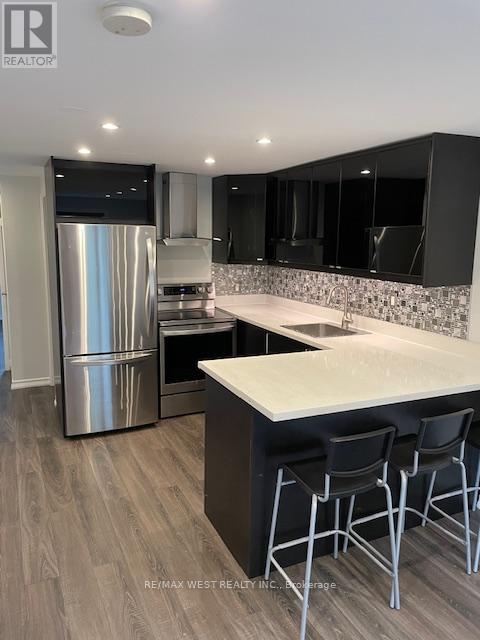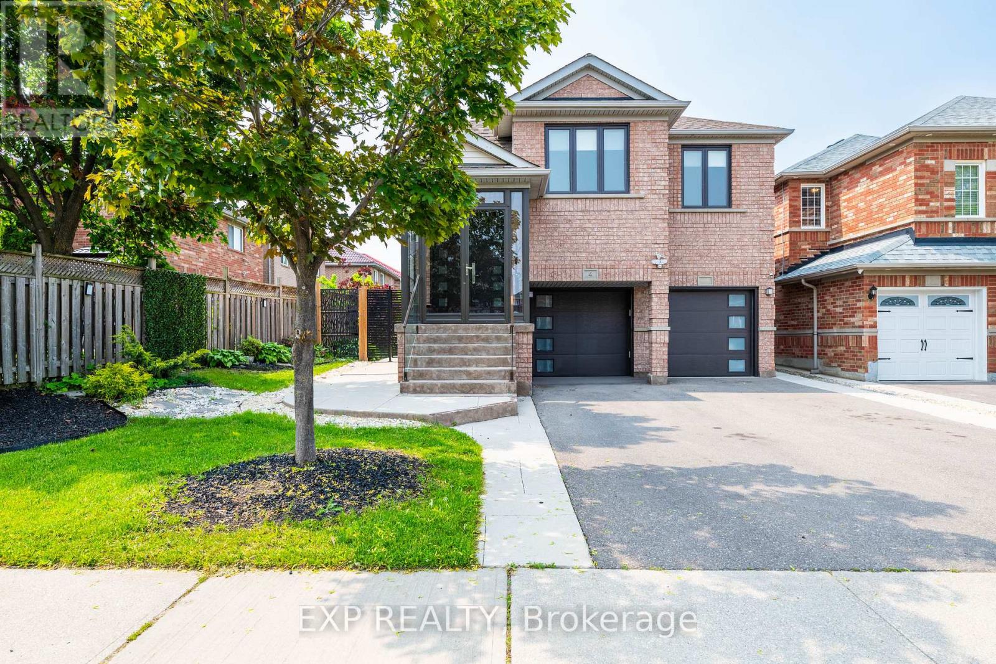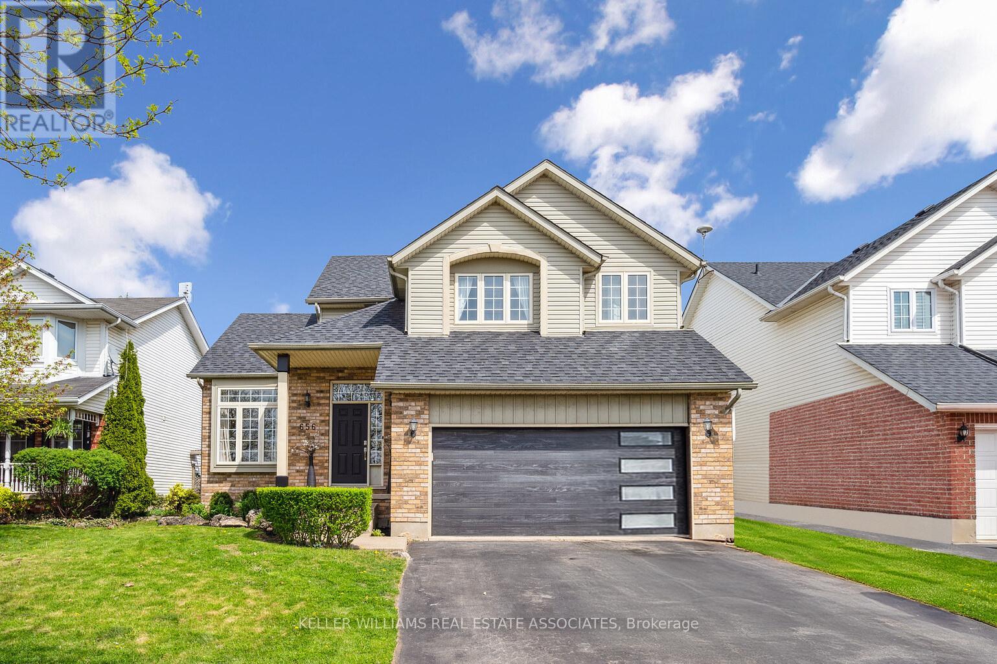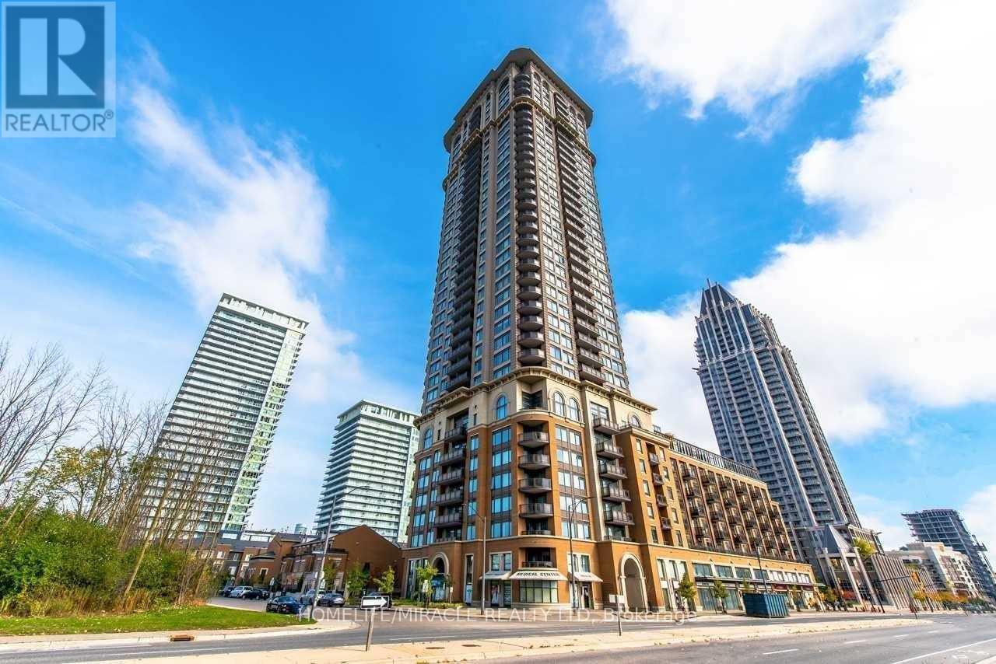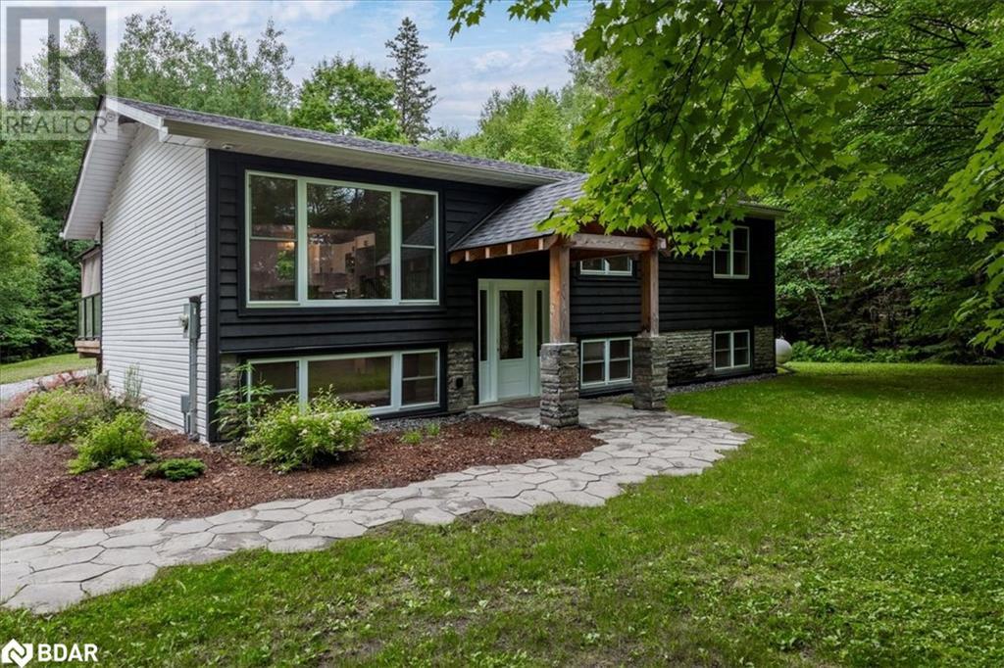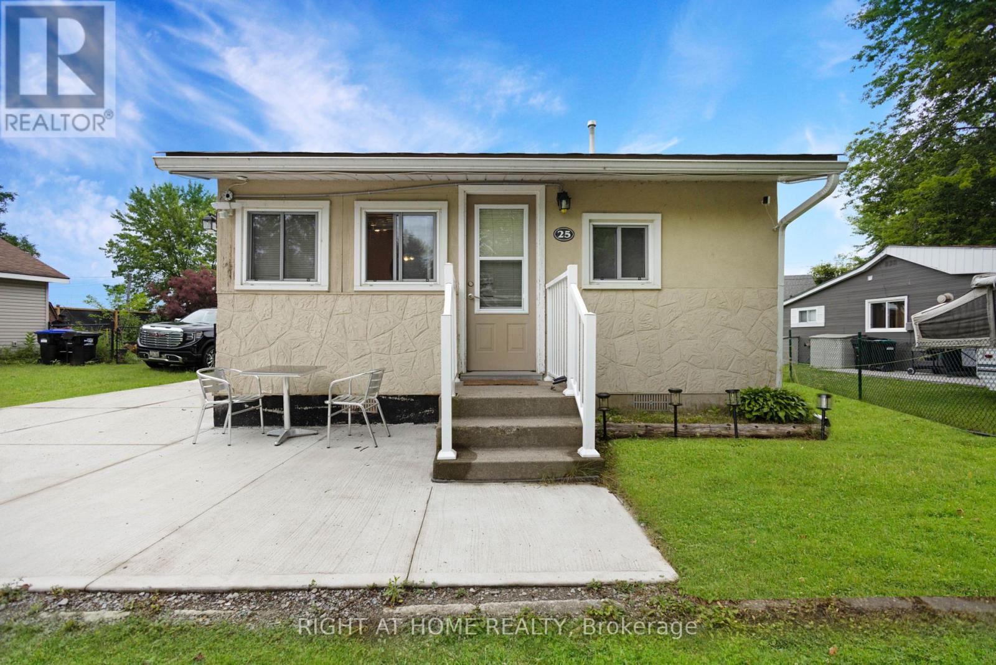2716 - 30 Shore Breeze Drive
Toronto, Ontario
Luxury waterfront condo with premium 2023 renovations! This corner unit features a spacious 300 sq. ft. wrap-around balcony with stunning lake and city skyline views. Highlights include a designer kitchen with custom cabinetry, stainless steel smart appliances, quartz waterfall counter, and breakfast bar. Spa-inspired bathrooms boast rainfall showerheads, LED mirrors, floating vanities, and custom tile work. The primary bedroom features a paneled accent wall, integrated LED lighting, and custom-built closets. The split-bedroom layout offers a second bedroom with custom built-ins, including a Murphy bed, walnut desk, and floating shelves. Enjoy an open-concept design, no wasted space, a floor-to-ceiling tile fireplace surround, crown molding with integrated lighting, and new floors. Three walkouts to the balcony bring in natural light, and wiring is ready for remote-controlled blinds. Resort-style amenities, 24-hour security, and fob-controlled elevators complete the package. Prime location steps to TTC and future Park Lawn GO. Includes 50" fireplace, and built-in custom walnut desk. Dont miss this stunning, move-in-ready suite! (id:59911)
RE/MAX Hallmark Realty Ltd.
993 Reimer Common
Burlington, Ontario
Stylish Freehold Executive Townhome in Prime Burlington Location. Welcome to this beautifully maintained freehold executive townhome offering modern finishes, a bright open-concept layout, and the rare bonus of a private, fully fenced backyard. Step inside to 9-foot ceilings on the main level, featuring a spacious and airy kitchen with brand new kitchen appliances, an oversized pantry and a large living area that opens onto a walk-out balcony - perfect for relaxing or entertaining. Upstairs, you'll find two generously sized bedrooms, each with ample closet space. The lower level offers a versatile third bedroom or family room with its own ensuite bathroom, new washer/dryer set, and direct access to the backyard - ideal for guests, a home office, or multigenerational living. With thoughtful storage on every level plus a basement for additional space, this home truly has it all. Located just minutes from highway access, the GO Station, schools, shopping, and restaurants, convenience is at your doorstep. Pet lovers will also appreciate the private, fenced-in dog park exclusive to the complex. (id:59911)
RE/MAX Escarpment Realty Inc.
2 - 13 Sorauren Avenue
Toronto, Ontario
Pet Friendly 1 Bedroon Modernized Unit In the Heart of Roncesvalles with Large Private Balcony & Stainless Steel Appliances. Great Walk Score. Close to tons of cafes and restaurants including Lali Gurans Nepali, Forest Hill Farmhouse, Daves Hot Chicken, Gold Standard Queen, Gus Tacos, Bar Poet, The Mezz & More. $2,195 with Utilities Included. No Parking on Site. No Laundry on Site (Multiple Laundromats Nearby). No Pets, No Smoking. Available For August 1st. Act Fast! (id:59911)
RE/MAX West Realty Inc.
4 Silverbell Court
Brampton, Ontario
Welcome to 4 Silverbell Court - a beautifully maintained, move-in ready raised bungalow nestled on a quiet court in the desirable Fletcher's Meadow community. This turnkey home features 3 spacious bedrooms, 3 full bathrooms, and 2 modern kitchens, offering exceptional versatility for families or investors. Enjoy an entertainers dream backyard with a fully fenced yard, expansive concrete patio, and multiple gazebos perfect for gatherings or relaxing in privacy. The main kitchen is a chefs delight, boasting quartz countertops, abundant storage, and sun-filled sliding balcony doors.The main level showcases elegant hardwood floors and a generous primary suite with a walk-in closet and a renovated ensuite featuring a luxurious soaker tub. The fully finished lower level includes a custom one-bedroom suite with a private entrance and walk-out, ideal for multi-generational living, in-law accommodation, or rental income potential. Experience turnkey living, privacy, and modern comfort at 4 Silverbell Court. (id:59911)
Exp Realty
656 Laurier Avenue
Milton, Ontario
Welcome to this beautiful open concept detached home in the highly sought after Timberlea community of Milton. With over 2,500 square feet of thoughtfully designed and functional living space, this 3+1 bedroom, 4 bathroom, 2-car garage home will have you beaming with joy from the moment you walk in. The bright and open concept main floor features hardwood flooring in the main living areas & dining room, 20 ft. vaulted ceilings in the open concept living/dining room, a chefs kitchen features sleek granite countertops, classic white cabinetry, a stylish mosaic backsplash, and a large center island with breakfast seating. Adjacent to the kitchen, a sun-drenched breakfast area overlooks the private backyard, while the spacious family room has a large gas fireplace and walkout to the patio. Upstairs, the primary bedroom includes a walk-in closet, a sitting area, and a 4-piece ensuite bathroom with a soaker tub. The additional two bedrooms are generously sized and filled with natural light, each complemented by large closets and built-in shelving. The finished basement adds incredible versatility, offering multiple living zones perfect for extended family or guests. Featuring a spacious recreation room with wood-accented ceilings, a private bedroom, a full 3-piece bathroom, and a large office with vinyl flooring and recessed lighting, making it ideal for working from home. Outside you will discover a truly exceptional backyard that is thoughtfully landscaped and fully fenced. This serene outdoor space offers privacy and charm, complete with a stone patio that's ideal for summer entertaining, well manicured garden beds, a large firepit with ample seating, and mature trees that create an added level of privacy. Ideally located just steps to top rated schools, parks, restaurants, and shopping, this turn-key house is ready to welcome you in to call it home. (id:59911)
Royal LePage Real Estate Associates
15 Johnson Crescent
Halton Hills, Ontario
Welcome to this stunning family home perfectly situated on a large corner lot overlooking greenspace, where timeless curb appeal and thoughtful updates come together to create the ultimate living experience. A double-wide private driveway and a two-car garage provide ample parking,while stamped concrete along the front enhances the property's striking first impression. Step inside through the impressive front foyer, where a soaring cathedral ceiling and a sweeping wrap-around centre staircase set an elegant and grand tone, while the home is capped with crown moulding throughout. The main floor offers a harmonious blend of functionality and sophistication, featuring a spacious, updated kitchen complete with granite countertops, stylish backsplash, built-in gas cooktop, oven and warming drawer, as well as a counter depth built in fridge, under-cabinet lighting, and generous cabinetry ideal for both everyday living and entertaining. Enjoy the flexibility of separate living, family, and dining rooms, offering distinct spaces for relaxing and hosting. A convenient man door from the garage leads directly into the laundry/mudroom, adding practicality to your day-to-day routine. Upstairs, you'll find four generously sized bedrooms and two bathrooms, including a luxurious primary suite. The expansive primary bedroom boasts a walk-in closet and a newly renovated ensuite bath designed to be your personal retreat.The finished basement provides a powder room and a spacious layout that currently provides tons of storage, that can be tailored to suit your lifestyle whether thats a home theatre, gym, playroom, or additional entertaining area. Outdoors, your private backyard escape awaits. Stamped concrete continues into the rear patio, offering a perfect setting for al fresco dining and lounging. A modern swim spa and hard top 12x 14 canopy patio furniture, surrounded by ample yard space and mature landscaping for added privacy and relaxation. (id:59911)
Royal LePage Real Estate Associates
99 Fourth Concession Road Unit# Lot 232
Burford, Ontario
Your affordable living is HERE! A complete updated modular home at Twin Springs. This home was reframed in 2018 & features two bedrooms & one bathroom with a large walk-in shower. Spacious living area with updated flooring and ample storage in the kitchen. An enclosed porch can be used as both a mudroom & space for entertaining or relaxing. The yard, parking, a view of both the shared dog run & community garden add to the home's appeal. Energy-efficient windows, updated electrical and plumbing ensures peace of mind. This is YEAR ROUND LIVING with a twelve (12) month lease. Located in a friendly community at Twin Springs. The community includes a waste-water system, water purification system that includes high efficiency Reverse Osmosis, Fiber Optic cable for internet/TV and all year round roads will be paved with crushed ashpalt in 2025. (id:59911)
Royal LePage Signature Realty
616 - 385 Prince Of Wales Drive
Mississauga, Ontario
Upscale 1 Bedroom Den Condo Available To Move In From October 1st! This Condo Features Laminate Flooring, Premium Kitchen W/ Granite Countertops, Excellent Layout, And A Good Sized Den That Can Be Used As 2nd Bedroom. Steps To Square One, Celebration Square, Transit, Sheridan College, Ymca, Minutes To Hwys. State Of The Art Amenities Include Gym, Pool, Steam Room, Sauna, Bbq Terrace, Rock Climbing, Party Room, Private Theater & More! 1 Year Lease Or Furnished Short Term Options Available. Pictures May Have Been Virtually Rendered. (id:59911)
Homelife/miracle Realty Ltd
16 Markle Crescent Unit# 412
Ancaster, Ontario
Welcome to 16 Markle Crescent, Suite 412 and your opportunity to get into a newer and modern building that's the epitome of what Ancaster condo life should be. This freshly painted 1 bedroom plus den unit features an upgraded kitchen with beautiful gloss cabinets, stone counters and stainless steel appliances. The Westerly exposure, large windows and 9ft ceilings allow for plenty natural light and the bonus sunset views. Complete with in-suite laundry, underground parking/storage combo and beautiful building amenities - and we can't forget the proximity to all major shopping, transit and highway access, make this is the ideal setting to enjoy that care-free living in one of Ancaster's most desirable locations. This one's beautiful, come see. (id:59911)
Royal LePage Signature Realty
682 Stephenson Road 2 Road E
Port Sydney, Ontario
Fully renovated in 2021/22, this raised bungalow on a 1.1-acre lot offers excellent investment potential in a much sought-after pocket of Muskoka, just minutes from Port Sydney & Mary Lake. With 1,100 sq ft on each level and a partial second kitchen already in place, the layout lends itself well to multi-generational living, a future legal in-law suite, or dual-income rental. The lower level can easily be converted to a separate unit with minimal changes -ideal for investors, retirees seeking supplemental income or families looking to offset mortgage costs. Major upgrades include new shingles (house and garage), new windows, quartz countertops, stainless steel appliances, a new propane forced-air furnace, central air, owned hot water tank, and 200 amp electrical service. The oversized 20' x 44' insulated garage includes a new 60 amp panel and offers excellent potential for storage, workshop use, hobby space or even a future garden suite. High-speed fibre optic internet makes working from home fast and reliable. Located on a quiet country road in a family-friendly area, the home is on a school bus route and just 5 minutes from Port Sydney Beach and the scenic Muskoka River chute -local favorites for swimming, kayaking, and nature walks. The partially cleared lot offers space to expand outdoor living, create trails or simply enjoy the peace and privacy of rural life. 7 mins to Port Sydney & associated schools. 15 minutes to Huntsville or Bracebridge for shopping, dining, healthcare/hospitals and other essential services. A solid investment and flexible living opportunity for families, remote workers or retirees. This turn-key property combines modern updates, income potential and Muskoka's signature lifestyle, an increasingly rare combination. Affordable, move-in ready and bursting with opportunity. Don't miss out on the opportunity to make this Muskoka gem your very own! View the slideshow & walk through tour below and then book your showing today! (id:59911)
One Percent Realty Ltd. Brokerage
25 Playfair Drive
Tay, Ontario
Welcome to a unique fully renovated and updated four season cottage in Cottage Community at the mouth of the Sturgeon River! This cottage has been fully Winterized With deeded private access to river reaches Georgian Bay which makes ideal for swimming, Fishing, Hiking, Canoeing, Skiing , Kayaking and Golfing all nearby. This home featuring: two bed bedrooms, new concrete side yard land scaping, brand new Ac, new water Tank , security camera and solar light post, roof shingles in 2022, new well drilled 2021. it has Two road access points: North via Playfair Drive, South via Duffy Drive, with short dive into towns of Waubaushen and Victoria Harbor . Approximately One and half hour drive to GTA. (id:59911)
Right At Home Realty
4498 Sunnidale Con 2 Road
Clearview, Ontario
Spacious 3+2 Bedroom Raised Bungalow On 143.93 Acres Lot. Newly Renovated Interior, Laminate Floors, Modern Kitchen With Plenty Of Storage Space, Open Concept Layout, 2 Large Bedrooms In Basement. Close To Schools, Plazas and all amenities. (id:59911)
Homelife Silvercity Realty Inc.


