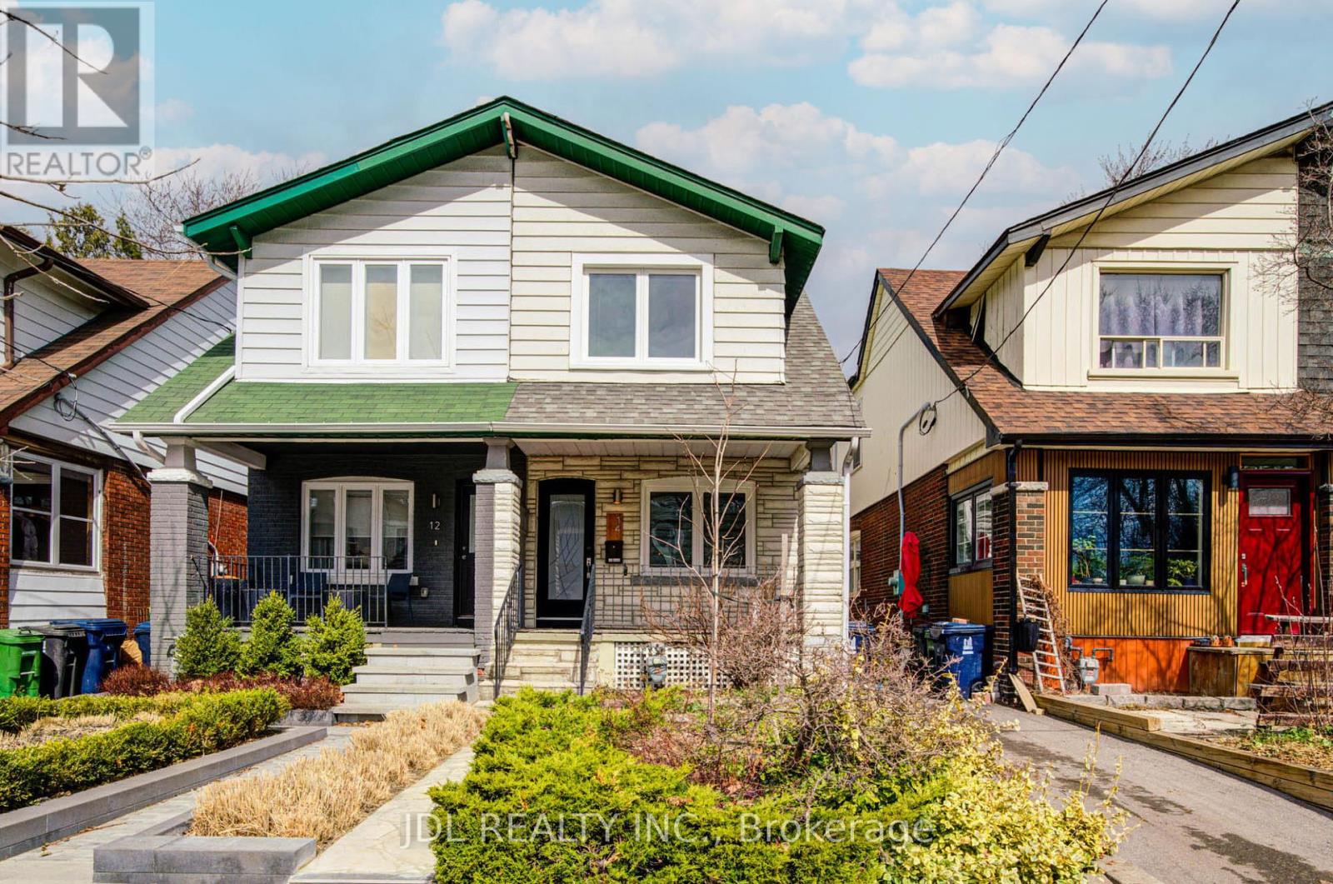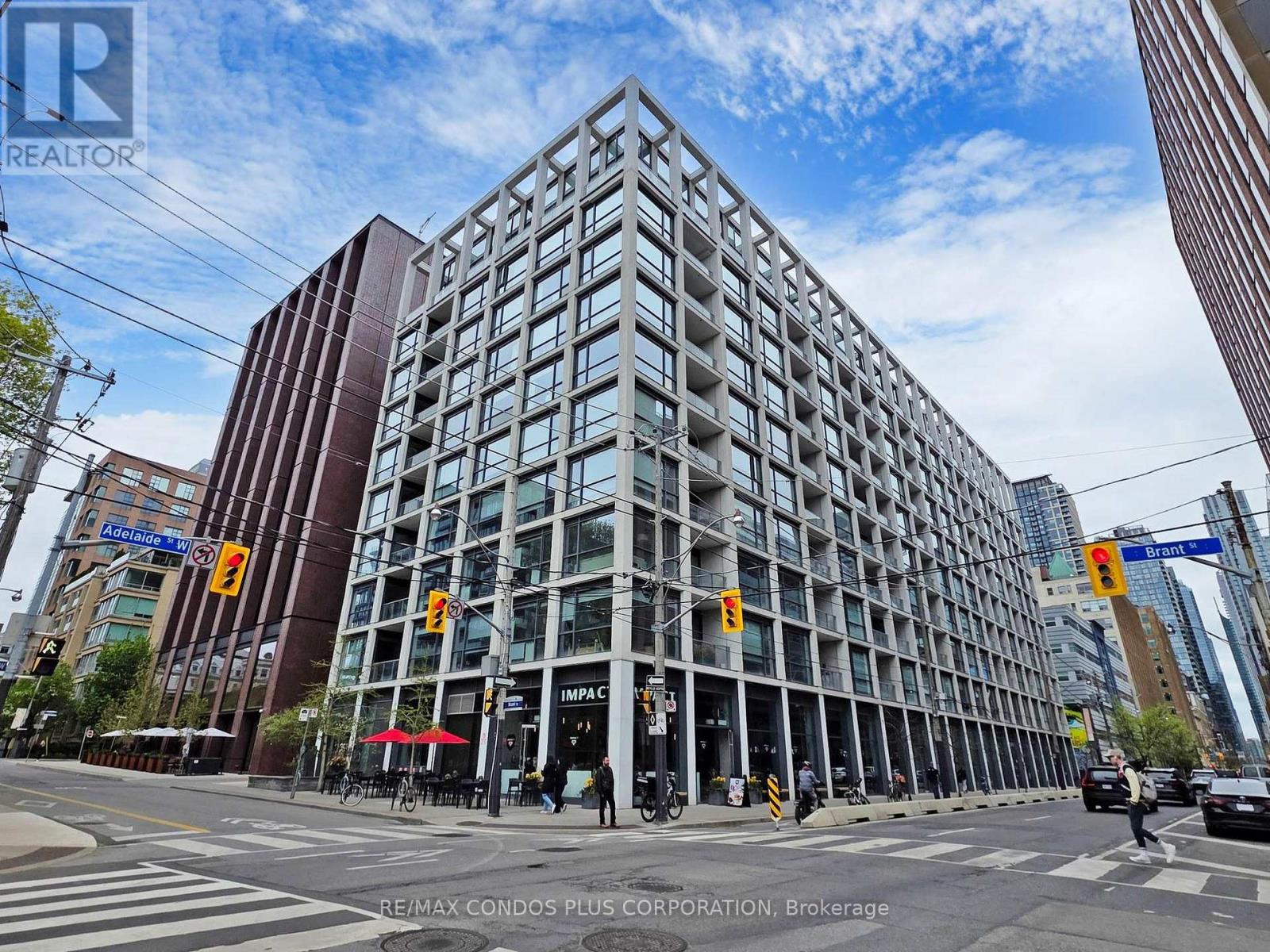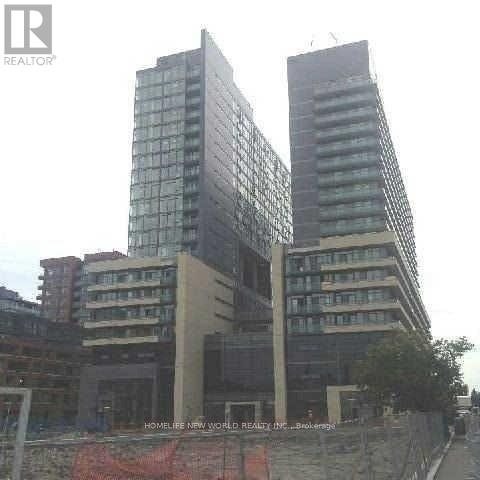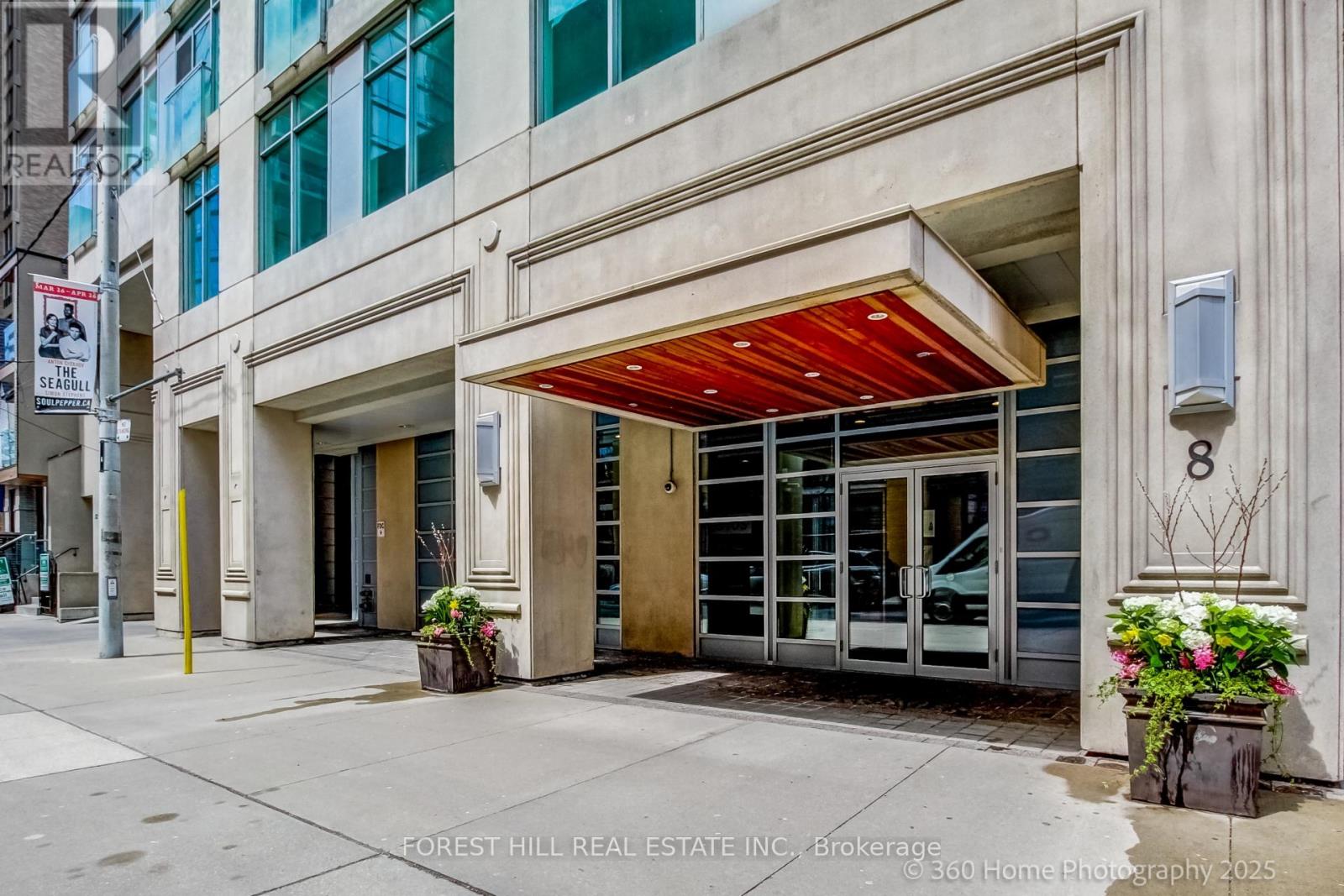54 Nelson Street W
New Tecumseth, Ontario
**Special evening open house Friday, May 9th 6 PM to 8 PM** A TRUE MASTERPIECE WITH CHARM, A POOL, AND A COACH HOUSE! Welcome to 54 Nelson St. W. Beautiful and completed 4,100 +/- sqft. home combines modern luxury with small-town charm. It is less than a 20-minute drive from Highway 400 and within walking distance to the downtown core, library, and park. The noteworthy curb appeal will immediately capture your attention, boasting a covered front porch and a large insulated garage with a man door, providing ample space for storage and/or car hoist. Step inside to discover a beautifully updated interior adorned with hardwood finishes. The magazine-worthy kitchen and family room is a dream, featuring vaulted ceilings, stone counters and backsplash. The walkout to a patio and sport pool provides a perfect outdoor entertainment and BBQ space adjacent to the entrance to a convenient bathroom. The main level features a well-appointed dining room, living room and mennonite built addition family room with bricked gas fireplace. The primary bedroom is on the second level that includes two additional bedrooms plus luxurious retreat with a beautiful five piece bathroom. An additional 3rd level office/4th bedroom adds to the convenience and functionality of this home. The Mennonite built coach house presents excellent potential with a separate entrance offering endless possibilities, including a secondary legal living space. The newer edition includes a living room/kitchen, 2 bedrooms, a full bathroom, and a private laundry room. The large, fully fenced backyard provides a pool, ample privacy and is enhanced by mature trees with plenty of gardening space. Many recent updates, including a new addition, completely designed the home and roof, updated electrical, furnace, A/C and a paved driveway, ensuring peace of mind and maintenance-free living for years to come. (id:59911)
Coldwell Banker Ronan Realty
32 - 1701 Finch Avenue
Pickering, Ontario
Discover luxury living in this prime Pickering townhouse. Perfectly located near shopping centers, top-rated restaurants, places of worship, Pickering Town Centre, and cinemas. Just a two-minute drive to Highway 401, with a direct bus route to UT Scarborough Campus. This elegant home features soaring 9-foot ceilings with recessed lighting, an open-concept main floor with spacious living areas, a modern kitchen equipped with granite countertops and upgraded cabinetry, and a walk-out deck complete with a natural gas BBQ. Enjoy ultimate privacy with no neighbors behind you. (id:59911)
Bay Street Group Inc.
14 Athletic Ave Avenue
Toronto, Ontario
Bright, Cheerful And Full Of Character - This Updated Leslieville Gem Is Move-in Ready! Featuring A Newly Finished Basement: A Family Room With A Sleek 3-piece Bathroom, Full Waterproofing, And A Sump Pump, For Extra Peace Of Mind. The Main Kitchen Offers Grannite Countertops And A Smart , Functional Layout. Upstair Bathroom Also Has Been Stylishly Updated. Recent Updateds Include The Roof,Windows And Doors, For The Worry - Free Living. Step Out From The Kitchen To A Peaceful Sun Deck And Enjoy The Private, Playful Garden- Perfect For Relaxing Or Entertaining.Just A Short Stroll To Greenwood Park, Where You Will Find A Winter Hockey Rink,An Outdoor Summer Swimming Pool, A Dog Paradise Area, A Thriving Community Garden And Farmer's Market On Sunday. It's A Perfect Blend Of Urban Convenience And Natural Charm. Don't Miss This Opportunity To Own A Beatifully Updated Home In One Of Toronto 's Most Desirable Neighborhoods! (id:59911)
Jdl Realty Inc.
602 - 39 Brant Street
Toronto, Ontario
The Brant Park! Stylish 1-bedroom loft in the heart of Toronto's Fashion District. Features 496 sf of interior living space, very private balcony, & open concept living/dining room ideal for entertaining. Beautifully appointed interior with 9' exposed concrete ceilings, floor-to-ceiling windows, hardwood floors throughout, & concrete feature walls. Sleek & modern Euro-style kitchen with high gloss cabinets, stone counters, glass back splash, gas cooking, & SS appliances. Across the street from beautifully updated St. Andrew' Park. Steps to King and Queen streetcars. Minutes by foot to Loblaws, Good Life, Waterworks Food Hall, Ace Hotel, and all the shops, boutiques, bars, restaurants, and clubs along King and Queen St. W. Wonderful building amenities include 24-hour concierge, exercise room, and party room with balcony. (id:59911)
RE/MAX Condos Plus Corporation
516e - 36 Lisgar Street
Toronto, Ontario
Client Remarks* Prime Queen West Location * Main Entrance W/ Tile Flooring. Spacious 2 Bedrooms Unit At The "Edge" * 610 Sf + Large Balcony * Floor To Ceiling Window * Modern Kitchen With Stainless Steel Appliances Granite Counter * Laminate Floor Thru-Out * Stacked Washer/Dryer (2024) * Steps To 24 Hr Ttc, Restaurants, Cafes, Shops, Banks, Grocery Store & Night Life Of Queen West * (id:59911)
Homelife New World Realty Inc.
517e - 36 Lisgar Street
Toronto, Ontario
Client Remarks*Lovely 2 Bedroom Condo In Prime Queen West Location * Spacious 2 Bedroom At The "Edge On Triangle Park" * 610Sf + Huge Balcony * Floor To Ceiling Window * Open Concept Kitchen With Granite Countertop *Stainless Steel Appls, Dishwasher(2018) * Steps To Park, Grocery, Banks, Shops, Restaurants, Ttc & Night Life Of Queen West* (id:59911)
Homelife New World Realty Inc.
3304 - 11 Yorkville Avenue
Toronto, Ontario
Welcome to Suite 3304 at 11 Yorkville Avenue, an elegant 2-bedroom, 2-bathroom corner unit with parking in one of Toronto's most prestigious neighbourhoods. This bright and well-designed suite features a modern kitchen with built-in appliances, custom cabinetry, and an island with wine fridge, perfect for cooking and entertaining. The primary bedroom includes a stylish ensuite and ample closet space, while the second bedroom offers flexibility for guests, a home office, or a cozy den. Residents enjoy access to world-class amenities including a 24-hour concierge, a state-of-the-art fitness centre with spa and hammam steam rooms, a luxurious indoor-outdoor infinity pool, Zen garden, elegant wine and piano lounges, a private theatre, and a fully equipped business centre. Situated in the heart of Yorkville, you're just steps to upscale boutiques, fine dining, cultural landmarks, the University of Toronto, and two subway lines. This is refined downtown living at its finest. (id:59911)
Benchmark Signature Realty Inc.
302 - 8 Scollard Street
Toronto, Ontario
*CHIC AND STYLISH ONE BEDROOM CONDO IN 'THE LOTUS' AN EXCLUSIVE 16 STOREY - 154 UNIT BOUTIQUE BUILDING IN YORKVILLE* Imagine living in this elegant condo, steps from the fashionable Four Seasons Hotel. This 532 sq ft one-bedroom suite has just been renovated with warm 6" plank flooring, and freshly painted in a trending white palette, with a new white backsplash in the kitchen. Enjoy the functional kitchen with a large elegant granite counter (breakfast bar) and stainless steel appliances. Feel the joy in this beautiful space, with 9-ft ceiling, floor-to-ceiling windows and a lot of natural light. Enter into the charming lobby with super friendly 24-hour concierges. This building has a Gym, Party Room and one Guest Suite. This unbeatable Yorkville location offers amazing bars, restaurants, high-end shopping, and public transit. This property is ideal for professionals seeking a chic, upscale urban lifestyle or investors looking for a turn-key rental in one of Toronto's most sought-after neighborhoods. This location is not far from U of T, ROM, Rosedale and Summerhill tucked away on a small street between Bay and Yonge Street. Ample Green P Parking around, with a huge parking lot behind the Canadian Tire store. With a perfect 100 Walk Score, it is city living at its finest! Don't miss this gem. It won't last. (id:59911)
Forest Hill Real Estate Inc.
516 - 95 Bathurst Street
Toronto, Ontario
This east-facing 1-bedroom in the heart of Torontos downtown core hits the sweet spot for design lovers who live for location and lifestyle. Step inside to exposed concrete ceilings, engineered hardwood floors, and a clean, modern layout with sliding doors to a versatile bedroom and a walk-in closet (yes, an actual walk-in!) with built-in organizers. The large entryway and proper front hall closet give the space room to breathe - rare in city condos. The kitchen features full-sized stainless steel appliances, and the oversized balcony with a gas BBQ hookup is basically your bonus room all spring/summer long. The bathroom is sleek and functional, with a full glass shower and modern fixtures. Extras? You bet: parking, locker, and bike storage included. All this in King West, where your daily routine includes brunch at local spots, All the latest hot spots: Chamberlains, Public Gardens, King Taps, Earls (with its amazing rooftop) walks to Trinity Bellwoods, a quick streetcar to the office, and late-night gelato on Queen. You're surrounded by fitness studios, cocktail bars, design-forward cafés, and stylish humans who get it.This isn't just a condo its your Toronto life, upgraded. (id:59911)
Sage Real Estate Limited
115 - 80 Vanauley Street
Toronto, Ontario
Amazing unit at Tridel's sought- after SQ2 In The Heart Of Queen West, Toronto's Most Vibrant Community. Fantastic 2 Bed Unit Has Spacious Den (Office) And 2 Full Baths Plus 1 Half Bath. Terrific Layout, Big Windows, 9 Ft Ceilings - 1124 Sqft Loft. Two(2) Separate Closets With Built-In Shelving, + Ensuite Bath. Over 220 Sq Ft Backyard With Gas Bbq Hookup, Water Access + Incredible Garden Views. (id:59911)
Right At Home Realty
#4702 Master Bedroom - 8 Cumberland St Street Nw
Toronto, Ontario
Dream Home! Must See! Prestigious New Master Condo Unit Of " 8 Cumberland" In The Heart Of Yorkville! Walking to Univ. Of Toronto! Located On The 47th Floor With 10ft Floor To Ceiling! Very Bright! Really Spacious! Well Furnished! Laminate Flooring! Very Close To All Amenities! Everything You Need! Much More Than You Expect! Welcome Student/ Permanent Resident / Work Permit/ Others! Please Do Not Miss It! (id:59911)
Jdl Realty Inc.
1150 Skyview Drive Unit# 66
Burlington, Ontario
Welcome to TYANDAGA OAKS, a quiet and highly sought-after enclave of executive freehold detached homes with low condo road fees in beautiful Burlington. This meticulously maintained 2-storey home offers over 2,353 sq. ft. of finished living space, including a rare in-law suite with a separate entrance. The main floor features a gracious foyer, rich hardwood flooring, spacious principal rooms to include a formal dining room and a warm inviting open concept living room with built-in cabinetry and gas fireplace. Walk out to a raised deck surrounded by lush gardens—perfect for relaxing or entertaining. The updated kitchen is equipped with white cabinetry, granite countertops, stainless steel appliances, tile backsplash, and an abundance of storage. Upstairs, you’ll find two large primary bedrooms, each with generously sized walk-in closets and private ensuites, as well as the convenience of upper-level laundry. The beautifully finished lower level offers a full in-law suite with its own kitchen, bedroom, bathroom, living room with gas fireplace, laundry, and separate entrance—ideal for extended family or guests. Additional highlights include inside entry from the double car garage and a double-wide driveway. Conveniently located near parks, trails, schools, golf courses, restaurants, shopping, and with easy access to the QEW, 403, 407, and GO Station. (id:59911)
Keller Williams Edge Realty











