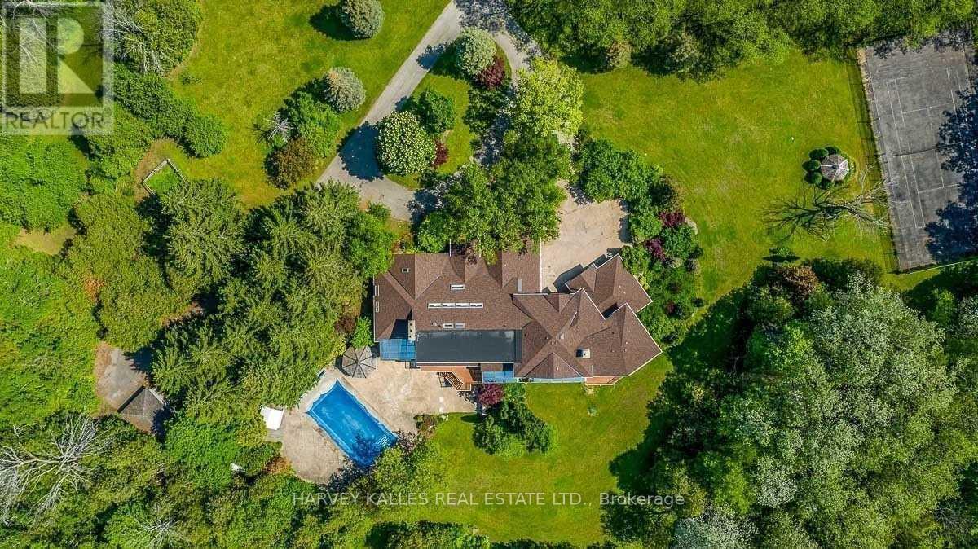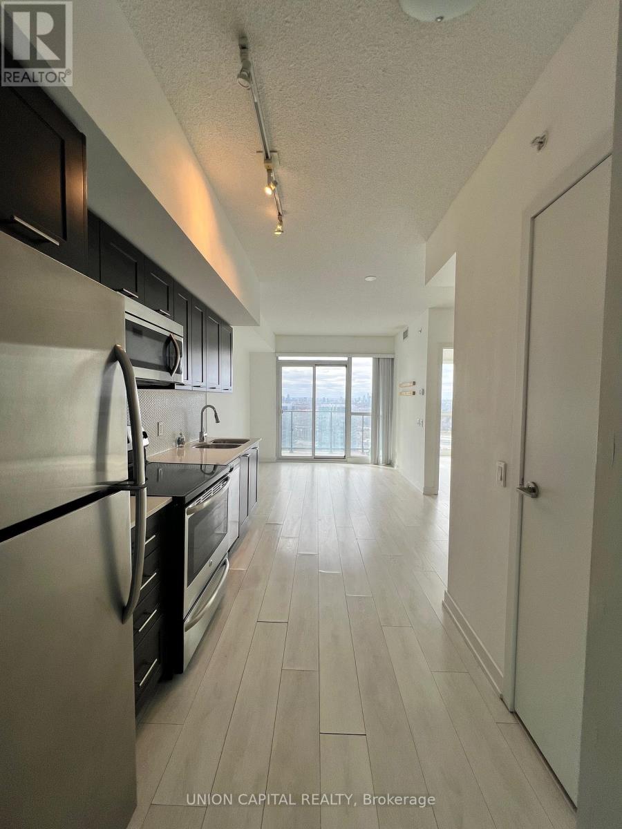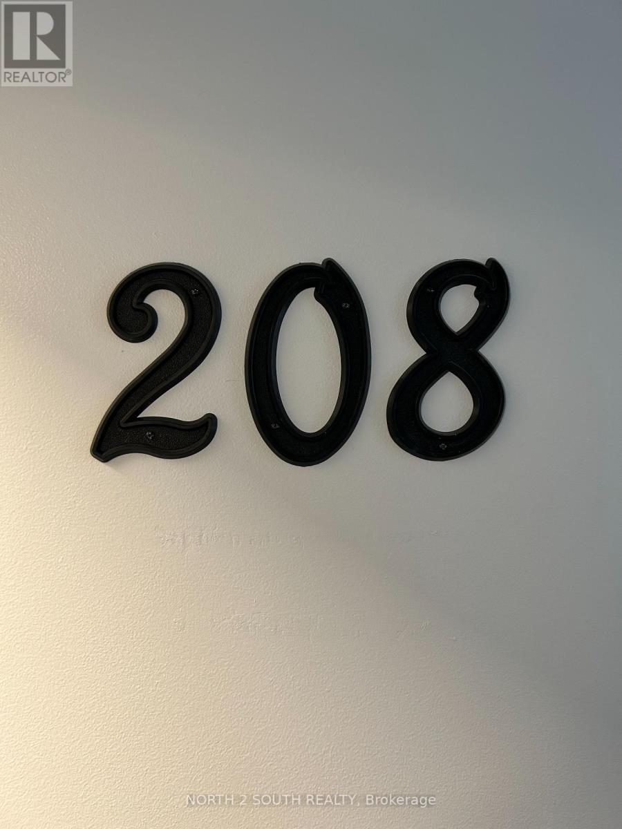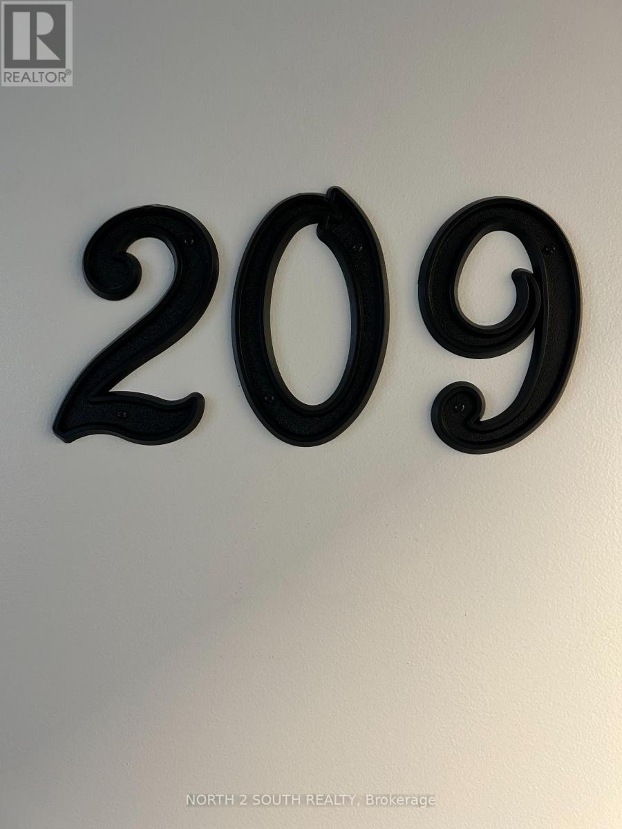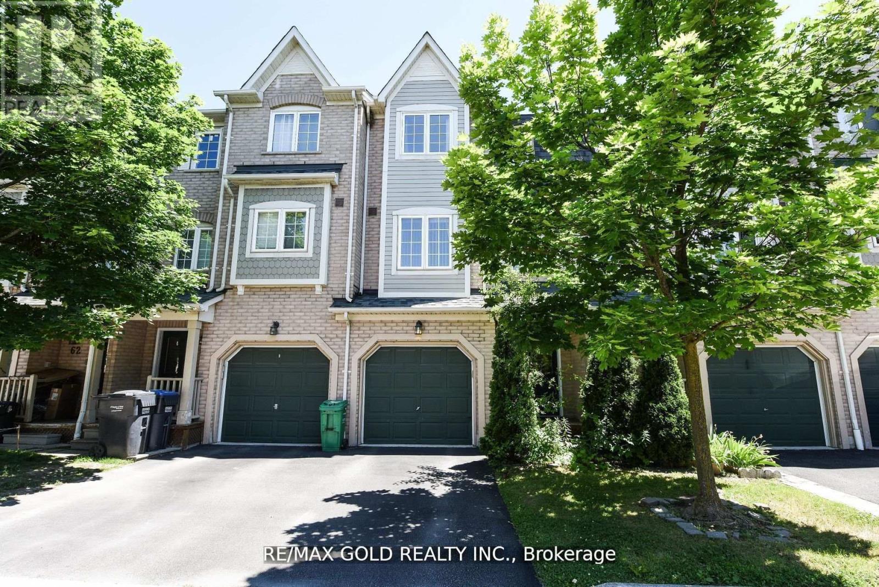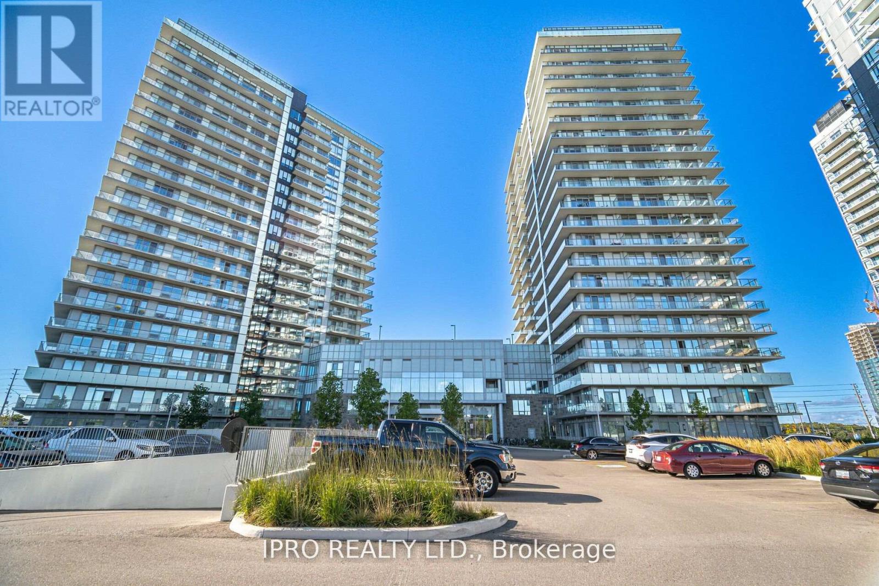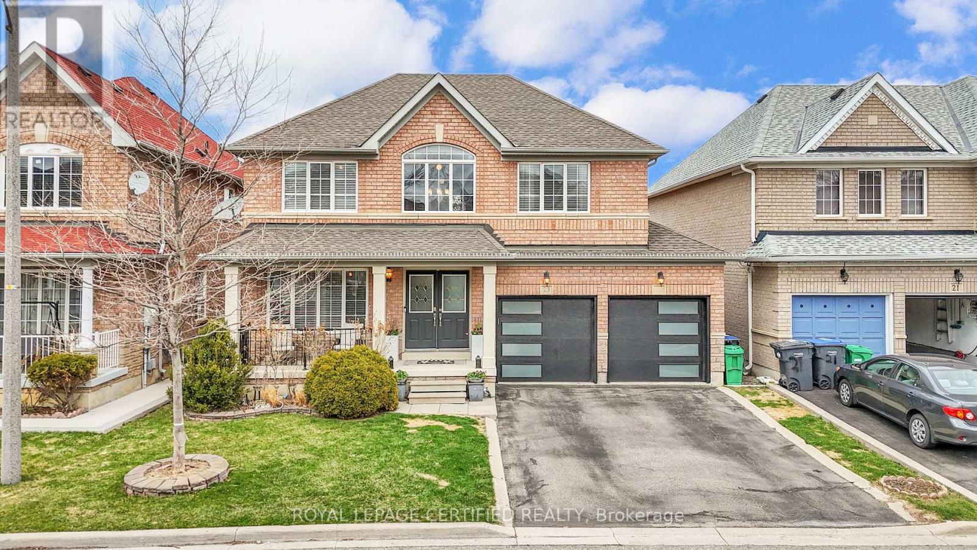3709 - 1926 Lake Shore Boulevard W
Toronto, Ontario
Imagine a breathtaking view of Lake Ontario's horizon, with Humber Bay beach, park, and trails just across the street. Living in luxurious comfort while also away from it all. This is what The Mirabella on Lake Shore offers - a newly completed, high-quality condo development, registered in 2022.This 2-bedroom plus den unit, previously a model suite, has every luxury upgrade. From the wood flooring and stone tile to the Miele appliances and custom blackout blinds, everything is brand new. Both parking and locker are also included. The well-designed layout has an open kitchen with large island, a corner den that can be enclosed, and a private primary bedroom with walk-in closet and double-sink ensuite. The second bedroom has a lake view, its own 4 piece bath, and a walk-out to a generous corner terrace that offers panoramic views of the lakeshore skyline. The building itself offers an abundance of amenities. There are two large community terraces with gardens, lounge-style seating, BBQs, outdoor dining areas, and spectacular views of both Lake Ontario and High Park. There's an indoor pool with lake view, saunas, a fully-furnished party room with a catering kitchen, a fitness centre overlooking High Park, a library, yoga studio, business centre, children's play area, two guest suites, and 24-hour concierge service. There's even a convenient dog wash station at ground level! Enjoy the rare above-grade parking with windows, ample visitor parking (including spots with EV charging stations), and car-share program.With quick access to the Gardiner and QEW, the airport is just 15 minutes away. Locally, Bloor West Village, High Park, Swansea, and Roncesvalles are vibrant neighbourhoods close at hand. (id:59911)
Sutton Group-Associates Realty Inc.
Th04 - 2212 Lake Shore Boulevard W
Toronto, Ontario
2 level condo townhouse located in the heart of Mimico at Westlake Condos. This rare gem offers breathtaking views of Mimico Creek, and lush mature trees, making it feel like a private retreat in the heart of the city. With direct access to the walking path, you have direct outdoor access without ever needing an elevator. Featuring 2+1 spacious bedrooms, and 3 bathrooms, including a luxurious primary room with 4 piece ensuite bath with heated floors, a walk-in closet, and a private walkout terrace with water views. Featuring a generously sized second bedroom complete with double closets, and a den big enough for a work from home space, or a bedroom. The second level also features a modern 3 piece bath with heated floors. Best of all, this property delivers the convenience of a condo, without sacrificing space or utility. Enjoy state of the art condo amenities including; a large gym, indoor pool, 24 hour concierge, BBQ area, guest suites, a media room/cinema, a meeting/function room, an outdoor patio/garden, a games/recreation room, kids play room, a sauna, & more! Enjoy easy access to top-tier retail and services right in the complex, including: Metro, Shoppers Drug Mart, LCBO, TD, Scotiabank, Panago, and Sunset Grill. If you've been searching for the perfect blend of nature, comfort, and city living this is the one. Excellent location situated steps to the lake, bike trails, paths and restaurants. Easy to commute - steps to transit & minutes to the Gardiner with easy access to downtown. 1 parking spot & 1 locker included. (id:59911)
RE/MAX Professionals Inc.
4 Adam Street
Brampton, Ontario
Excellent Location! Well- Maintained Detached House With 3 Bedrooms and 4 Washrooms**2 Bedroom Basement With private Entrance, Already Rented**Good For First Time Buyers & Investors. New AC & Furnace, Roof(2020). Close To Conestoga Public School & Heart Lake Secondary School, Recreation Centre, Park, Place of Worship, Public Transit, Highway 410, Shopping Mall & More. (id:59911)
Homelife Silvercity Realty Inc.
15 Autumn Ridge Drive
Brampton, Ontario
Welcome to your dream home-a beautiful Detached home that combines timeless charm, comfort with a modern elegance, Absolutely Stunning Detached Home with 4+2 Bdrm. Charming Front Entrance with beautiful Medallion Giving An Appealing Look To The House! Exposed front Driveway. Wainscoting in living ,family and lobby. Central vacuum, custom made fireplace in family room .custom made Kitchen - Quartz Counter Tops W Island. Hardwood Floor in Living, Dining, Family Area .The second floor features a large master bedroom with a walk-in closet and 4 piece ensuite, Separate Legal Ent By Builder The finished basement offers a spacious Two bedrooms plus a den, EXTRAS** This home has it all, prime location, exceptional design and a wealth of features that cater to many. It is not to be missed. (id:59911)
Intercity Realty Inc.
7114 Airport Road
Mississauga, Ontario
Excellent Opportunity To Start Your Own Business. Strategically located in a high-traffic area withsignificant footfall. Wide range of products including clothes, accessories, and bridal jewelry. Alwaysup-to-date with the latest fashion trends. Offering exclusive and unique products. Well-DesignedStorefront: Attractive and inviting store layout. Training provided for a smooth transition. Located in anarea with substantial pedestrian traffic. Efficient operations resulting in low overhead. Unit offers a Low Monthly Rent of $3335.65, Including T.M.I.Spacious andwell-maintained retail space. Potential for expansion and scaling. Ongoing support from the current ownerif needed. Facing the Main Airport Road. This unit offers prime visibility for Impactful Signage Display &capturing the attention of a diverse audience and maximizing business exposure. Ample surface parkingand lots of natural light. Public Transportation is just in front of the business. Situated mere minutes frommajor highways and a Toronto Pearson international airport with excellent highway connection(401, 427,QEW). List of Chattels and Equipment's are Available. Please Do Not Go Direct and Disturb Employees. (id:59911)
Century 21 People's Choice Realty Inc.
517 - 11 Superior Avenue
Toronto, Ontario
Looking for the perfect blend of modern living and unbeatable convenience? This beautiful and spacious 1 bedroom condo has it all! Located in south Etobicokes most popular neighbourhood - Mimico! Featuring sleek light laminate floors throughout, this unit is completely carpet-free, offering a clean and contemporary feel. Step outside onto your North east-facing balcony, the perfect spot for your morning coffee or evening relaxation. The updated kitchen is a chef's dream, with granite countertops, breakfast island, and full-size appliances, making meal prep a breeze. The space flows seamlessly, offering the same square footage as some units with dens, giving you extra room to live, work, and entertain. Offering 5 star amenities, this condo has everything you need to live a comfortable, active lifestyle, including a Rooftop Terrace, a barbecue area, a Fitness Centre, Party Room, Media Room, and Games Room, Business Centre, Concierge Service, and ample Visitor Parking. Just steps away from Lakeshore Boulevard W, where you can enjoy easy access to Lake Ontario, parks, bike trails, and waterfront activities. The area boasts a family-friendly atmosphere with great local amenities, including shops, restaurants, and cafes along Royal York Road and Lakeshore Road. Plus, you're just minutes away from Mimico GO Station and TTC streetcars for easy access to downtown Toronto, as well as the Toronto Library for quiet study or community events. This unit is the perfect package for a modern, stress-free lifestyle. Don't miss out on this incredible opportunity to live in one of Toronto's most desirable waterfront communities. This unit won't last long! (id:59911)
Red House Realty
16866 Mclaughlin Road
Caledon, Ontario
Storied provenance of both Canadian and Global Establishments. Current owners reluctantly passing on the baton due to preference of retiring in warmer climes. Understated gated country estate with classic lines, in bucolic setting on 62 acres with Tennis court and saltwater pool. Both Black Creek and Credit River coursing through the property. Great fishing and hiking - Over 1 km of trails! Sauna Wine Cellar Cedar Closet Theatre Room+++ The current owners doubled the interior size to 12,374 SF of gleaming hardwood floors, soaring ceilings, fireplaces, wall-to-wall glass atrium overlooking verdant green. 2x Built-in Garages to accommodate 4 cars with direct access to the Main Dwelling. So much space, enabling privacy for multigenerational cohabitation - perfect for dog lovers, pets or guard dogs. The owners had the largest import/export business in Canada, entertained many visiting executives as well as housed many retreats on the property, made possible by commercial grade facilities such as the septic system, backup generator etc. The grounds are ideal for amusement whither be it fishing, tennis or swimming in the saltwater pool. For more catered and staffed entertainment, the property is walking distance to The Caledon Mountain Trout Club where the whos who of Canadian notables spent their leisure time for the last century or so. As such, the property is ideal for a private oasis, work-at-home in the paneled study or entertainment. The property has been recently updated and maintained by staff who may continue. ***Virtual Tour upon Request*** (id:59911)
Harvey Kalles Real Estate Ltd.
Lph 06 - 4055 Parkside Village Drive
Mississauga, Ontario
Prestigious 3 Bedroom Penthouse In Block Nine Towers. Luxury Features And Finishes. Very Spacious And Functional Layout. Enjoy 264 Sq Ft Of Terrace And And 104 Of Balcony In The Clouds. Walk To Square One, Celebration Square, Sheridan College, Living Arts Centre, Library, Parks, And Public Transit. Parking and locker included. Welcoming Students. Available Extra Parking on Visitor Level For $88.00 Per Month (id:59911)
Royal LePage Meadowtowne Realty
2010 - 20 Thomas Riley Road
Toronto, Ontario
Welcome to 20 Thomas Riley Rd #2010! This spacious 1 bedroom + den unit boasts a thoughtfully designed open-concept layout, with a generously sized den that offers the ideal space for a private office or study area. Situated just steps away from the GO Station, Kipling Subway Line, TTC, and Highway 427, this location is a commuter's dream. Whether you're traveling by public transit or car, convenience is at your doorstep. With an abundance of restaurants, grocery stores, shopping malls, and public transit options all within close reach, this unit truly offers the perfect blend of comfort and accessibility. Dont miss out on this incredible opportunity it's a must-see! (id:59911)
Red House Realty
2409 Norland Drive
Burlington, Ontario
Stunning 2-storey, over 3000 square feet finished top to bottom, 4-bedroom home (3 with walk-in closets) located in the highly sought-after Orchard priced to sell. This family-friendly community boasts multiple schools, parks, sports courts and facilities, dog parks, public transit, shopping, and easy highway access and so much more. This light and airy home has been freshly painted and features 4 bedrooms, 2 full (quart counter) bathrooms, 2 half bathrooms, a lovely updated eat-in kitchen with quartz countertops and a breakfast bar, a formal dining room, a cozy living room with a fireplace, and a spacious fully finished basement. The exterior offers private double-wide parking, a 2-car garage, a covered porch, and a great fenced-in backyard with patio, gazebo, shed, and grassy area for the kids and fur babies. Don't pass up your chance to own this meticulously cared for home. Some updates include; freshly painted throughout 2025, quartz in the 2 full bathrooms & kitchen 2025, roof 2019, a/c 2019,shed 2022, gazebo 2022, front & back patio 2022, garage door and garage door opener 2023, additional insulation in the garage and attic. (id:59911)
Royal LePage State Realty
4006 - 2200 Lake Shore Boulevard W
Toronto, Ontario
Live In Style In This Bright And Spacious 1-Bedroom Unit Featuring 9 ft Ceilings, Laminate Floors, A Large Balcony with Clear Views, and A Walk-In Closet-Complete With Parking And A Locker. Enjoy Top-Tier Amenities Including A Gym, Indoor Pool, Game Room, And Guest Suites. With Direct Indoor Access To Metro, Shoppers, And Starbucks, Plus Steps To Restaurant, Cafes, And Banks, Everything You Need Is Right A Your Door. Just Minutes To TTC, The Lake, Highways, Downtown, CNE, And Ontario Place - This One Has It All! (id:59911)
Union Capital Realty
208 - 24 Cadetta Road
Brampton, Ontario
Professional Office Available Clean And Modern Design, Bright Offices, Located Conveniently Between Brampton & Vaughan. 2 Offices Available, 208 $640/Mth, 211 $400/Mth, Communal Boardroom, Bathroom And Kitchenette, Internet & Utilities Included, Phone Fax Not Included. Lots Of Parking. (id:59911)
North 2 South Realty
209 - 24 Cadetta Road
Brampton, Ontario
Professional Office Available Clean And Modern, Bright Offices, Located Conveniently Between Brampton & Vaughan. 1 other Office Available, Communal Boardroom, Bathroom And Kitchenette, Internet & Utilities Included, Phone Fax Not Included. Lots Of Parking. Office has glass windows along two walls allowing for a lot of natural light. (id:59911)
North 2 South Realty
58 - 7190 Atwood Lane
Mississauga, Ontario
RECENTLY RENOVATED!!Stunning Luxury 3+1 Bdrm, 3 Washrooms Townhouse. Spent $$$ In Upgrades - Open Concept Kitchen, Brand New Appliances. New Blinds, Excellent Location, Minutes To Transits, Universities, Hwys, Shopping Malls, And Superb Amenities Including Indoor Pool, Gym, Squash Courts, Bbq, Party Room, Visitors Parking, And Lots More!!! Must See Virtual Tour!!!Extras: New Fridge, Stove, Dishwasher, Microwave, Quartz Counter Top, Washer And Dryer. (id:59911)
RE/MAX Gold Realty Inc.
Main - 17 Ellen Street
Brampton, Ontario
Spacious Detached Home On Quiet Cul-De-Sac In Downtown Brampton. Main Floor Features Large LivingRoom, Formal Dining Room, Family Room With Wood Burning Fireplace, Powder Room & Large Eat-InKitchen With Walkout To Deck & Private Backyard. Second Floor Boasts 4 Large Bedrooms IncludingGuest Bathroom & Master With 4 Piece Ensuite & Walk-In Closet.Great Family Friendly Neighbourhood,Close To Parks, Schools, Library, Ymca, Transit, Shops, Restaurants & More. (id:59911)
Ipro Realty Ltd.
4 Elverton Crescent
Brampton, Ontario
Welcome to 4 Elverton Crescent, Brampton! Stunning 3-year-old Rosehaven-Built Maplehurst Model offering 2,736 sq ft of elegant livingspace. This detached home features a double car garage, hardwood floors on the main level, a beautiful oak staircase with iron spindles, and 8' door openings with stylish arch ways. Enjoy a spacious living/dining combo, large family room with gas fireplace, and a bright eat-inkitchen. The upper level includes a generous primary bedroom, a secondary primary bedroom, and two additional bedrooms connected by a Jack & Jill bathroom. Convenient second-floor laundry. Upgrades include a separate basement entrance with 9 ft ceilings, 200 amp service, Washroom Rough-in and a fenced yard with gas BBQ hook up perfect for future income potential or multi generational living. Prime location close to The Bus Terminal and Go station, top-rated schools including St.Bonaventure Catholic School, Whaleys Corners Public School, and David Suzuki Secondary School. Minutes from Lionhead Golf & Country Club, Eldorado Park, Amazon Fulfillment Centre and easy access to Hwy 407, 401, and 410. Nearby shopping, restaurants, parks, trails, and all essential amenities make this the perfect family home. Dont miss your chance to own in this highly sought-after Brampton neighborhood! (id:59911)
Century 21 People's Choice Realty Inc.
1510 - 339 Rathburn Road W
Mississauga, Ontario
Stunning Open-Concept 1+Den Condo Bright, Spacious & Move-In Ready! Amazing Building. Welcome to this 647 sq. ft. open-concept 1-bedroom + den unit, offering a bright and airy living space with unobstructed views. Owned by the original owner with pride of ownership, this super clean, move-in-ready home boasts 10-foot ceilings and floor-to-ceiling windows, flooding the space with natural light. The versatile den can easily be transformed into a second bedroom or home office. The unit features a modern kitchen with ample storage, stainless steel appliances, and a breakfast bar, along with an upgraded 4-piece bathroom. Enjoy the convenience of in-suite laundry. The open layout provides a seamless flow between the dining and living areas, perfect for entertaining. Step out onto the spacious terrace balcony, one of the most attractive highlights of this home! Enjoy exclusive access to the building's state-of-the-art amenities, including Fitness Centre &Gym, Indoor Swimming Pool & Whirlpool (id:59911)
Executive Homes Realty Inc.
3 Blue Horizon Court
Caledon, Ontario
Rare Opportunity In Beautiful Caledon Village, Almost Half Acre, Mature Lot. Renovated 4 Level Split Detached Home. 3+2 Bedrooms With 3 Full Washrooms, Finished Basement. Beautiful Chef's Kitchen, Quartz Countertops, All Brand New Appliances, Brand New Washer. Hardwood Upstairs. W/O To Partially Covered Deck W/ Bbq Hook Up. Recent Upgrades Furnace & C/Air 2020, Brand New Garage Doors Rear Deck, Roof(08-30Yr), Driveway, Some Windows. (id:59911)
Royal LePage Certified Realty
38 Pebblestone Circle
Brampton, Ontario
Welcome to Your Dream Home!! This Massive 5 Bedroom home boasts almost 4,000 sq/ft (as per MPAC) of tastefully finished living space. This home features two spacious primary suites, one of which opens to a 170sq.ft Private Deck, the perfect place to enjoy summer evenings. The Property sits on a premium 36 x112 ft lot. The main level provides both style and function perfect for modern family living and entertaining. Enjoy added versatility with a fully finished basement, featuring a self-contained apartment with a separate entrance, ideal for multigenerational living or rental income. The main floor features ceramic tile flooring, recessed lighting and a modern kitchen with stainless steel appliances, including a gas stove. The large driveway and double-car garage allow parking for up to 7 vehicles. Public schools within walking distance. Furnace, Hot water Tank and AC unit all owned (2022). This is a Family oriented neighbourhood with shopping, recreation, golf, parks and other amenities near by. Don't miss this amazing opportunity to own this fantastic home. (id:59911)
Hunterra Real Estate Brokerage Inc.
2002 - 4675 Metcalfe Avenue
Mississauga, Ontario
Pride Of Ownership, Absolute Beauty On The high Floor. two bedrooms with a den with a practical layout, Excellent Location Steps To Erin Mills Town Center, Walmart, Top-Rated Schools John Fraser, saint Gonzega, Hwy 403, Transit, And Park. this beauty is Just Waiting For Your Final Touch. Upgraded Kitchen With Quartz Countertops, undermount lights and backsplash, Stainless Steel Appliances, Master Bedroom Has An Unobstructed View With W/I Closet And 4 Pc Ensuite. Enjoy The North, East & South City View From an L-shaped huge Balcony. It Comes With One Parking And Locker. Enjoy The Luxury Amenities. Must See Be 4 It Get It Sold. (id:59911)
Ipro Realty Ltd.
33 Dafoe Crescent
Brampton, Ontario
Welcome to 33 Dafoe Crescent! LEGAL TWO DWELLING UNIT - This stunning 2-storey home offers the perfect blend of comfort and elegance. The main floor features a welcoming living room, a formal dining area, and an eat-in kitchen that flows into a cozy family room. Newly installed laminate floors, upgraded kitchen, and pot lights complete this level. Upstairs, you'll find 4 spacious bedrooms, including a primary suite with a luxurious ensuite and walk-in closet. Two renovated bathrooms with stylish finishes. The fully finished basement includes an updated three-piece bathroom, 2 bedrooms, a second kitchen, and a recreation roomperfect for entertaining or extra living space - registered as a legal unit with the City of Brampton. Outside, enjoy a private backyard with stamped concrete sidewalk. With a ton of modern updates, a new roof, new kitchen, potlights and so much more, this home is a true gem. Dont miss your chance to make it yours! (id:59911)
Zown Realty Inc.
391 Silverstone Drive
Toronto, Ontario
Charming 4+1 Bedroom DETACHED HOUSE for LEASE in sought-after Etobicoke area. Main level boasts a spacious living and dining room, Dream kitchen with a large pantry, and stainless steel appliances. Steps away from schools, Humber College, Etobicoke General Hospital, Woodbine Centre, and Albion Mall. Close to all amenities (id:59911)
Century 21 Property Zone Realty Inc.
8 Porter Avenue
Toronto, Ontario
Beautiful Family Home 3 bedrooms(Main and Upper level) ample Eat-in Sized Kitchen Lovely Backyard, Shared Enclosed Outdoor Kitchen and Beautiful Garden, Spacious open-concept living areas featuring crown moulding and an abundance of natural light.One Parking Space, The main-floor dining room can easily be transformed into a 4th bedroom. Elegant laminate and ceramic floors throughout large windows. Excellent Location, with TTC at the Door, Close to Schools, Highways, All Amenities, Close to the Junction, Stockyards, St. Clair W, Walmart And Other Major Box Stores. Virtual Staging has been used. Enjoy shared-ensuite laundry and a sunny backyard. Not to be missed - Book your showing today! (id:59911)
Keller Williams Co-Elevation Realty
23 Foxmere Road
Brampton, Ontario
Top 5 Reasons Why Your Clients Are Going To Want To Call 23 Foxmere Rd Their Home; 1) Stunning 2-Story Detached Home On A Mesmerizing 45 Foot Lot In The Most Desired Neighbourhood Of Fletchers Meadow. 23 Foxmere Has A Gorgeous Curb Appeal With Upgraded Garage Doors & BONUS Extended Front Porch 2) As Soon As You Enter The Home You Are Welcomed With A Jaw Dropping Open To Above Bringing In Tons Of Natural Light. 23 Foxmere Road Has The Most Ideal Layout On The Main Floor W/ Combined Living Room/Dining Room & Separate Family Room That Overlooks The Upgraded Chefs Kitchen & Breakfast Space. 3) The Primary Suite Is The Perfect Size & Offers A Generous Sized Walk-In Closet. The Attached Ensuite Gives A Spa Like Feel With The Separate Soaker Tub & Shower. The Other 3 Bedrooms Are Marvellous In Size With A BONUS Flex Space That Could Be Converted To A Fifth Bedroom For Larger Families. 4) Simply Move In. The Home Has Been Impeccably Maintained & Upgraded Throughout The Years With True Pride Of Ownership. 5) The Unfinished Basement Is A True Blank Canvas That Is Yearning For Your Imagination. Looking For Extra Income Potential? Use The Huge Space & Convert Into A 2/3 Bed Legal Basement Apartment? Looking For Additional Space For Your Family? Convert Into An Entertainers Dream Paradise! (id:59911)
Royal LePage Certified Realty






