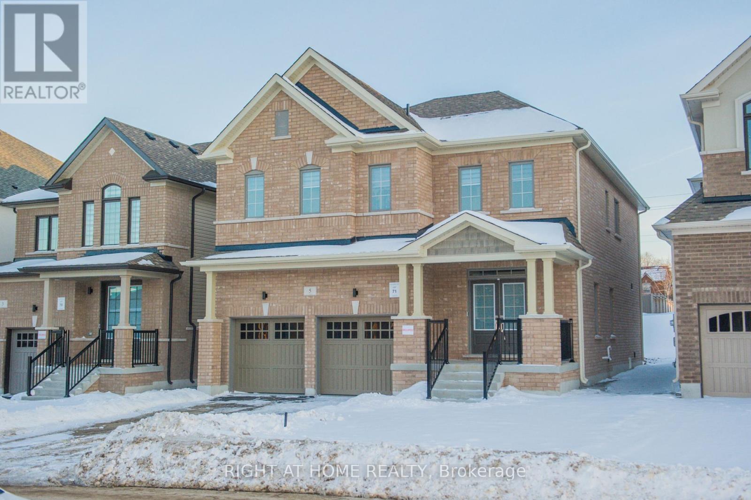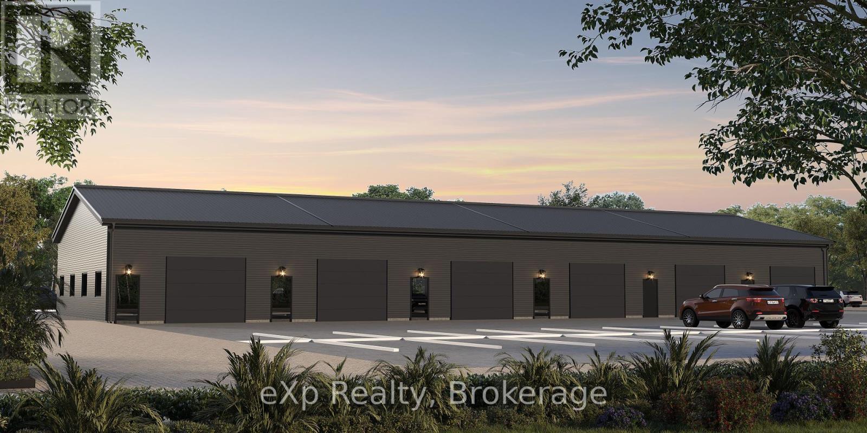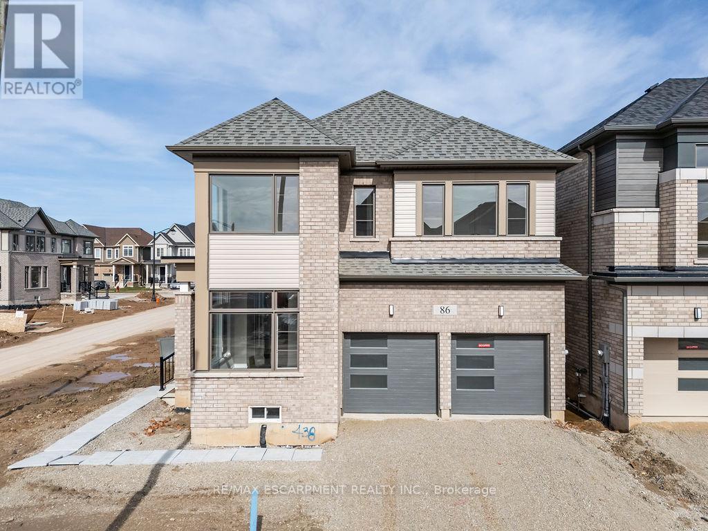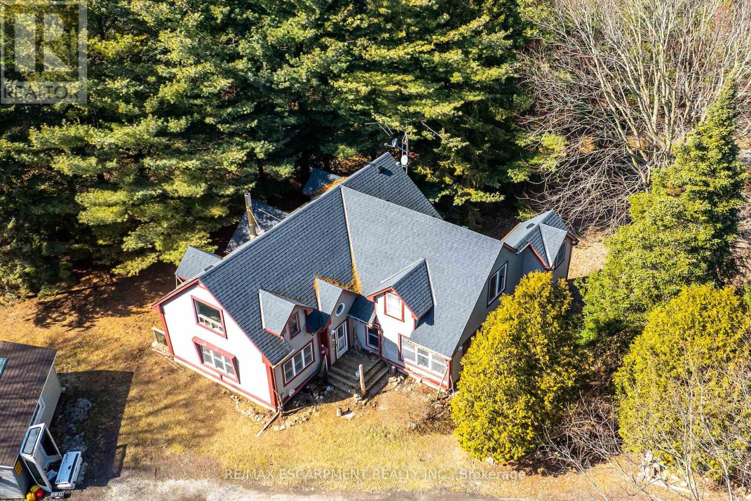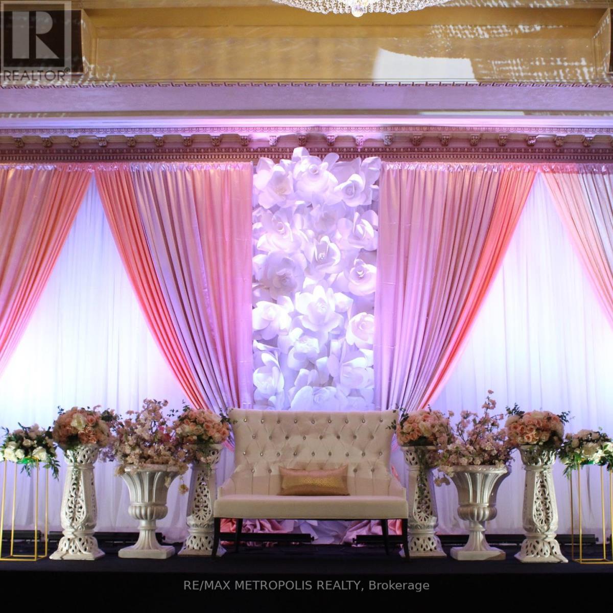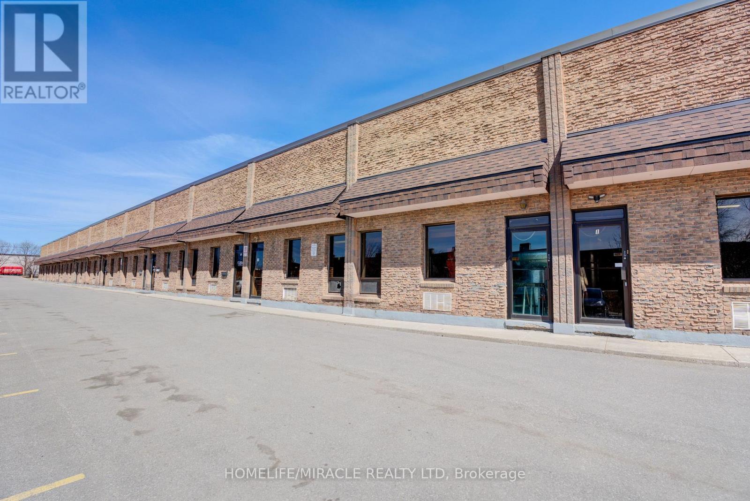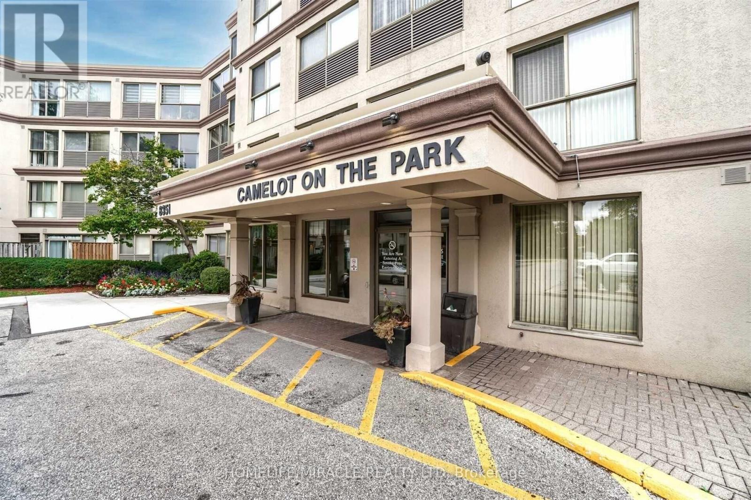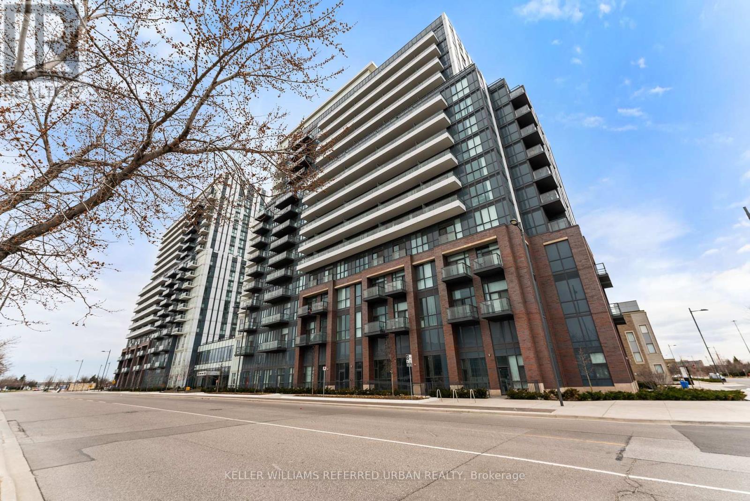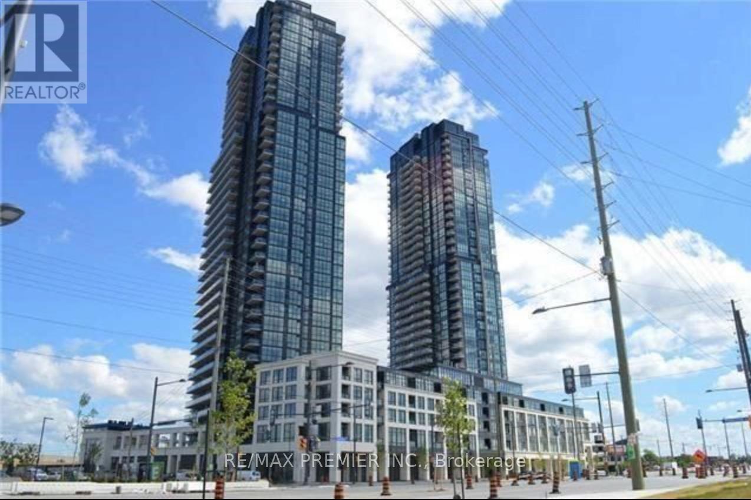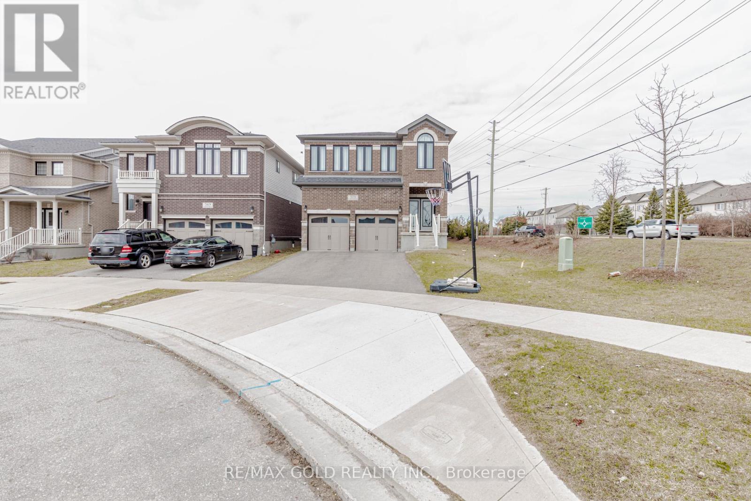1404 - 4080 Living Arts Drive
Mississauga, Ontario
This unit has City Center Location in Mississauga SQ 1. Unit is 1bedroom plus den + 2 full washroom+ parking + Locker. Unit is Appox. 711 sq.ft. Huge balcony with Sunset views. Note the size of the Den! Comfortable living with Second Cup Cafe, Hasty Market, Walk-in Clinic, Dentist and Pharmacy - all of these are downstairs. walking distance to Square One Mall, Living Arts Centre, Library, Ymca, Public Transit, Major Hwy's and much more. **EXTRAS** Black Frigidaire Appliances: Fridge, Stove, B/I Microwave/Rangehood, Frigidaire Washer and Dryer, Elf's (id:59911)
Sutton Group-Admiral Realty Inc.
5239 River Forest Court
Mississauga, Ontario
Welcome to this beautifully maintained 3-bedroom, 4-washroom detached home on a quiet cul-de-sac where properties rarely become available for lease or sale. Perfectly positioned near top-ranked schools, major highways & convenient grocery stores, this home offers the ultimate blend of comfort and convenience. The main floor features a living/dining room for entertaining family and friends and a family room for relaxing evenings. The kitchen overlooks the patio & fully fenced backyard, perfect for outdoor gatherings or private enjoyment. The spacious primary includes a perfect sitting area to curl up with a book or use as a home office. Downstairs, you'll find a large open-concept recreation room, offering endless possibilities as a home theater, playroom, gym, or home office space. 4-car parking with a double car garage & private driveway. (id:59911)
Royal LePage Signature Realty
5 Stennett Drive
Georgina, Ontario
Brand New(Closed in October 2024 Treasure Hill Detached house. Carpet Free Throughout, 9-foot ceiling plus bright windows Allow lots Sunshine coming into this North-South Home. Pot Lights Thru-out Main Floor. Open Concept Kitchen W/ Quartz Counter Top, Large Breakfast Area and Overlook spacious Family Room w/ fireplace, second-floor laundry plus 4 Bedrooms and 3 Full Bathrooms. Primary Bedroom w/ 5 Pieces Ensuite and 2nd bed room Has 4 PC ensuite. The other two Bedrooms w/ a Jack and Jill Bathroom. Close To Hwy 404, Beaches, Stores, Banks, Parks, Plazas, Libraries, Churches and Schools. (id:59911)
Right At Home Realty
321 Regional Rd 21 Road
Scugog, Ontario
This charming 3-bedroom, 2-bathroom bungalow is nestled on nearly 2 acres of land, offering a perfect blend of privacy and convenience. Located just minutes from both Uxbridge and Port Perry, this home features a newer kitchen with modern finishes and laminate flooring throughout. The kitchen opens up to a spacious deck, providing stunning views of the picturesque property, ideal for outdoor living and entertaining.The attached 1.5-car garage adds convenience, while a separate 30x40 workshop offers ample space for hobbies or storage. The basement includes a walkout to the backyard and a walk-up to the garage, enhancing accessibility. With an easy commute to the GTA and close proximity to all amenities, this property offers the perfect combination of rural tranquility and urban convenience (id:59911)
RE/MAX All-Stars Realty Inc.
3501 - 33 Charles Street E
Toronto, Ontario
Enjoy spectacular views from the 35th floor! This 1+Den Has Unobstructed Views Of The City WithTons Of Natural Sunlight! Spacious layout, perfect for WFH or entertaining. High End AmenitiesIncluding: Outdoor Pool, Fitness Centre, Party Room/Meeting Room, Guest Suites, Concierge And More!Short Walk To The Subway, Uoft, Yorkville, Restaurants And All That This Part Of The City Has ToOffer! Rare Two parking spots included!! (id:59911)
Real Broker Ontario Ltd.
37 Woodlawn Avenue W
Toronto, Ontario
Spectacular home nestled in one of Toronto's most desirable and prestigious neighborhoods, no expense was spared in the re-construction and design of this extraordinary home in Summerhill. Perfectly situated on the south side of Woodlawn Ave West, featuring breathtaking panoramic skyline views including the iconic CN Tower. Feel immersed in the city yet enveloped in nature with peaceful surroundings Steps to Yonge St., enjoy all Summerhill has to offer: upscale dining, cafes, boutiques, parks private schools. 3663 square feet (including walkout basement) with 9ft ceilings, 4 bedrooms, 4 bathrooms, Cambridge Elevator. Main floor is open concept featuring a Downsview Kitchen w/ Sub-Zero fridge, Wolf Oven/Induction cooktop, Miele Dishwasher. Bright dining room with deck overlooking backyard, spacious living room w/ fireplace. Second floor boasts 2 bedrooms, 4-piece bath, laundry, family rm/office (R/I for bar), oversized deck w/ skyline view. Third floor is stunning! Primary bedroom spans the entire floor. Wake every morning to spectacular skyline view with 2 Juliet balconies. Complimented by a cozy seating area with gas fireplace leading to walk-in closet and spa-like 5-piece bathroom. Basement w/ 9 ft ceilings has a private side & rear entrance w/ patio doors opening to the large deck & backyard. Basement has option as a legal apartment but currently setup for single family.1 bedroom, 3-pc bathroom, laundry, living area w/ kitchen roughed in. Other features include new limestone front facade,glass railings,heated driveway/walkway/steps,Generac generator,water filtration system,heated tile floors,smart lighting,audio system, security/cameras, 3 Gas BBQ connections,skylight,California closets,beautiful vine along the laneway side of the home. **EXTRAS** New Roof, White Oak flooring, New backyard fencing landscaping, Skylight over stairs, New Windows Doors, New Insulated Concrete Floor in Basement w/ Waterproofing Weeping Tile, 2 Mech Rooms w/ Zoned Heating System. (id:59911)
Coldwell Banker The Real Estate Centre
32 & 34 Creighton Road
Brockton, Ontario
Built to Suit | Up to 8,000 Sq Ft | Lease Opportunity in Walkerton. Welcome to a next-level opportunity on the outskirts of Walkerton, a brand new, fully customizable industrial space offering up to 8,000 sq ft designed with your business in mind. Whether you need a workshop, warehouse, office, or industrial space, this state-of-the-art build will be tailored to your exact needs. 14' clear ceiling height 12' shipping doors. Modern construction. Flexible layout. Multiple permitted uses (zoned accordingly). You're not just leasing space you're joining a thriving community. Neighbouring properties include Balaklava Audio, Luxury Woodworking, Best Western, the regional soccer park, and upcoming residential developments. This is where potential meets possibility. (id:59911)
Exp Realty
86 Player Drive
Erin, Ontario
Welcome to 86 Player Drive, a brand new luxury masterpiece by Cachet Homes in the rapidly growing community of Erin. This stunning corner lot home boasts 2,135 sq ft of modern elegance, featuring 4 spacious bedrooms, 3.5 bathrooms, and soaring 9-foot ceilings on both the main and basement levels. Step inside to discover premium upgrades, including grand 8-foot doors, gleaming hardwood floors throughout, and a beautifully crafted hardwood staircase. The luxurious master suite is a true retreat, offering a spa-like ensuite with heated floors, a high-end soaking tub, and raised vanities for ultimate comfort. The open-concept kitchen is equipped with a gas stove hookup and enhanced by additional pot lights, creating a bright and inviting space. With over $100,000 in upgrades, this home blends style and functionality effortlessly. Enjoy proximity to schools, parks, and shopping centres, making it an ideal choice for families seeking upscale living. Don't miss this exceptional opportunity to own a brand new luxury home in the thriving Erin Glen community! (id:59911)
RE/MAX Escarpment Realty Inc.
1172 North Shore Drive
Haldimand, Ontario
Imagine your own magical Carolinian forest & experience being at "One with Nature"-waking up everyday w/deer, wild turkey & soaring eagles as your closet neighbors. Check out 1172 North Shore Dr. mins SE of Dunnville & L. Erie incs 14.23ac wooded re-treat accessed by hidden lane entering secluded setting where 1.5 stry home is nestled among pines & hardwoods incs pond portaging distance to Grand River. Ftrs uniquely designed main level highlighted w/oak kitchen, dining area, dinette enjoying patio door WO, 4pc bath, MF laundry, den/office or bedroom, living room w/rustic exposed beamed ceiling, wood stove + WO to rear deck & family room boasting 18ft cath. ceilings & open staircase ascends to 3 bedroom upper level. Some interior finishing required. Extras -newer p/g furnace, ext. vinyl siding, 100 amp hydro, 10x20 shed, cistern & septic (id:59911)
RE/MAX Escarpment Realty Inc.
15 Ainslie Street N
Cambridge, Ontario
WOW.. Fully Renovated, Downtown Cambridge Investment Property. Don't miss your chance to own this Well Maintained 2 Storey Commercial + Residential Building in Cambridge City Centre. This Building consists, Two Retail / Office Spaces on the Main Floor and Three (3) Apartments on the Upper Floor. Total Rental Income Upper Level Apt # 1, Apt # 2 and Apt # 3 is $58,500. Office # 1 and Office # 2 Main Floor is $70,800, Total Expenses $37,321.64, Net Annual Income $91,978.36, it has Good Cap Rate of 8.76%. (id:59911)
Ipro Realty Ltd.
2403 Stanfield Road
Mississauga, Ontario
Turnkey Decor & Event company. Rental trailer to store all the inventory. Well-established business with over a decade of operation. Excellent industry reputation. Consistent sales and high net profit - easy to boost sales. Business sale includes over $150k in inventory, a commercial van, and a fully optimized Instagram/website with 2000+ monthly visitors. In-house event contract every month at Martial Art Gym. Owner will provide training. They have years of experience planning, arranging, and managing a fully spectrum of social events ranging from reception, wedding, sangeet/haldi, engagement, holiday parties, sweet 16, graduation, baby showers, etc. (id:59911)
RE/MAX Metropolis Realty
24 - 70 Plains Road
Burlington, Ontario
Beautiful New York style brick-and-steel townhouse in Aldershot, Burlington. 2 Bed, 2 Bath. Kitchen with island, dishwasher and all stainless steel appliances. Laundry in suite. Upgrade handscraped hardwood floors. Ground floor entrance with large private deck & backyard access (no maintenance). Private theatre room or additional office/living/family room. Sliding barn doors. Walking distance to Aldershot GO (with parking), LaSalle Marina, Waterfront. Partially furnished (flexible). Reserved Parking Spot in front of door. (id:59911)
Times Realty Group Inc.
13 , 14 - 175 Advance Boulevard
Brampton, Ontario
Oversized 4200 SF industrial unit with 18.7 clear height at Dixie & 407 industrial hub, steps to 401. M1 zoning, 1 drive in and 1 dock level door, 53' trailer accessibility. 600 Volt 3-Phase Power. One corner mezzanine, one bathroom, can be combined with units 11 & 12 for total of 8400 sq ft. Ideal for fabrication, automotive, mechanic, truck repair, light manufacturing, automotive, place of worship, Vet clinic, office, etc. Office space includes private offices, bathrooms. This is 2 units (13 & 14) combined as one. Units have no walls separating them. Unit 11 has a large drive through opening. Units 11 and 12 have mezzanines (not included in sqaure footage) and could easily double the square footage with a full Mezzanine. Ample on site parking and overnight parking. (id:59911)
Homelife/miracle Realty Ltd
11 - 175 Advance Boulevard
Brampton, Ontario
Rare opportunity to own a 2,100 sq ft industrial unit in the sought-after Dixie & 407 industrial hub. Prime location with quick access to Highways 410, 401, and 407. Features include 18.7 ft clear height, 1 dock-level door (can easily be converted to a ramp), and 53 trailer accessibility. M1 zoning allows for a wide range of permitted uses such as fabrication, automotive, light manufacturing, trucking, vet clinic, place of worship, or office.Equipped with 600 Volt / 3-Phase Power, a private office, washroom, and corner mezzanine (not included in total square footage).This unit can be combined with Units 12, 13, and 14 for up to 8,400 sq ft of total space. Units 13 & 14 have no dividing walls and Unit 11 (this unit) features a large drive-through opening. Units 11 & 12 include mezzanines that could potentially double the usable space. Ample on-site and overnight parking available. (id:59911)
Homelife/miracle Realty Ltd
3005 Charleston Side Road N
Caledon, Ontario
Amazing Business Opportunity to Own a One Stop Shop Convenience Store Business in Growing Town of Caledon on One of the Busiest Intersections in Town!! Current Convenience Store Sales Numbers are: Average Monthly Gross: $38,200, Average Weekly Sales Gross: $9,550. Vape: Average Monthly Gross: $7,000, Average Weekly Gross: $1,750. Monthly Lease: $6979. Store Net Profit: $16,663/Month (200k per year- Not Including Vape Sales) --- Amazing Location & Many Recent Renovations Done in Store. Long Lease and Reasonable Rent. Great Local Spot For All W/ Multiple Income Streams & Lots of Room To Grow Sales For the Savvy Entrepreneur!! Also Lots Of Future Development in The Area Make this Opportunity a Solid Investment!! (id:59911)
RE/MAX Hallmark Chay Realty
426 - 8351 Mclaughlin Road
Brampton, Ontario
A True Place to Call Home ! Camelot On The Park is a Low Rise Building Nestled In On A Park Setting. Condo Fees Include Heat/Hydro/Water. This Penthouse Suite is one of the Larger units. 1 Bedroom Plus Den that can be used as a 2nd Bedroom/Office. An open concept layout filled with natural light making it perfect for entertaining. An Updated Kitchen with Newer Cabinets/Countertops. Kitchen leads to added storage space/pantry with a Spacious ensuite Laundry. With oversized windows that are wall to wall, that flood the space with natural light. Large Closet in Bedroom. Multiple closets and an external storage locker provide ample storage space. The building features Resort Like Amenities including a large party room, guest suites, billiards room, library, gym and a newly renovated pool. Atrium lounge With Soaring Ceilings. Step outside to enjoy the beautifully landscaped grounds with picnic areas and a Gazebo. Truly a unique and tranquil living experience unmatched by other properties in this price range. A comfortable home or a lucrative investment opportunity, this property offers it all. (id:59911)
Homelife/miracle Realty Ltd
522 - 10 Honeycrisp Crescent
Vaughan, Ontario
Introducing the epitome of refined urban living this exquisite, nearly-new 1-bedroom + den condo by Menkes is an unparalleled opportunity to experience modern luxury in the heart of Vaughan. Located just south of the Vaughan Metropolitan Centre Subway Station, this residence offers unmatched convenience, with seamless connections to Viva/YRT and GO Transit services directly from the station. Step into a thoughtfully designed home, where every inch is utilized to perfection no space wasted. The spacious open-concept layout is complemented by a sleek, modern kitchen equipped with premium built-in stainless steel appliances, ideal for both culinary enthusiasts and entertainers alike. The suite includes a generous den, providing flexible space for a home office or additional living area. This stunning unit also comes with an oversized balcony, dedicated parking spot and a private locker for added convenience. Nestled next to major landmarks, including York University, Seneca Colleges York Campus, and the renowned IKEA, this location offers the ultimate blend of accessibility and sophistication. Future residents will enjoy exclusive access to luxurious building amenities, including a state-of-the-art fitness center, a beautifully appointed party room, a private theater, guest suites, and so much more all designed to elevate your lifestyle. Whether you're seeking a home that combines contemporary elegance with unparalleled convenience, or an investment in one of the city's most desirable areas, this condo is the perfect choice for those who demand nothing less than the best. (id:59911)
Keller Williams Referred Urban Realty
91 Mack Clement Lane
Richmond Hill, Ontario
GORGIOIUS BRIGHT FREEHOLD TH, IN WESTBROOK COMMUNITY, TOP RATED TRILLIUMWOOD & RICHMOND HILL HIGH SCHOOLS, STEPS TO RAPID TRANSIT AND TRAILS. 9' CWLLINF ON MAIN FLOOR., FUNCITIONAL LAYOUT, UPGRADED OPEN CONCEPT KITCHEN, GRANITE COUNTER TOP, BREAKFAST AREA W/OVERLOOKING BACKYARD, FIREPLACE, GROUND LEVEL REC-ROOM W/W TO BACKYARD. FULLY UPGADED BASEMENT W/4 Pc. BATH BEDROOM. GREAT FOR WORK FROM HOME COUPLES. (id:59911)
RE/MAX Excel Realty Ltd.
209 - 10 Gatineau Drive
Vaughan, Ontario
Elegant 1+1 Bedroom Condo Unit In The Prestigious D'or Condominiums - Where Modern Design Meets Convenience And Comfort. Exceptional Location & Great Amenities With Bright Modern Finishes. This Beautifully Designed Open-Concept Unit Features A Spacious Layout With High-End Finishes Throughout. The Primary Bedroom Includes A 3-Piece Ensuite, Offering Privacy. The Den Is Ideal For A Home Office Or Can Easily Be Transformed Into A Second Bedroom, Making This Unit Perfect For Professionals, Couples Or Small Families. Enjoy Access To Premium Building Amenities Including Fitness Centre, Indoor Swimming Pool, Pet Wash And More. Located In The Heart Of Thornhill, Just Steps From Public Transit, Parks, Top-Rated Restaurants, Shopping, Libraries And Other Essential Services. Includes One Parking Space And One Locker. New building - Does Not Subject To Rent Control. Luxury, Location And Lifestyle All In One. (id:59911)
Tfn Realty Inc.
1709 - 2900 Highway 7 W
Vaughan, Ontario
Great Value! Fabulous Bright & Spacious 2 Bedroom + Solarium Suite Featuring Floor To Ceiling Windows With Southeast Views With Morning Sun. This amazing condo also features 1x 4pc Bathroom + 1x3 pc Bathroom, 1 Parking, 1 Locker. Solarium is perfect for your home office! Large Living Space designed for entertaining. Conveniently located minutes to Hwys 400 and 407. 5 minute Walk to shops, restaurants, and Vaughan Metropolitan Centre Subway. Don't miss this opportunity to own in Vaughan's 'downtown'. (id:59911)
RE/MAX Premier Inc.
30 George Street S Unit# 407
Cambridge, Ontario
Beautiful new apartment available for May 1st! Welcome to 30 George St. S, situated perfectly in the Gaslight District of Cambridge, steps away from Historical Old Galt, The Grand River & all amenities! Stylish, open concept unit with 650 square feet of living space, with luxury vinyl planks, quartz countertops, in-suite laundry and a private terrace. Features included in rent are one parking spot, water, heat, A/C, secure bike storage and 24/7 building security monitoring. This fantastic location in The West Galt neighbourhood is a perfect blend of modern and historic, with industrial buildings converted into chic spaces that house some of the most charming local businesses in Waterloo Region; it's easy to see why this is considered the Heart of Cambridge. The building is within walking distance to the Gaslight District, supermarkets, library, lush parks, bakeries, coffee shops, restaurants, a fitness center, public transit, schools and much more. Book your showing before this unit is leased! (id:59911)
Peak Realty Ltd.
423 - 1410 Dupont Street
Toronto, Ontario
Bright & Spacious Loft with Private Terrace in the Heart of the Junction! Welcome to this sun-drenched, truly rare loft offering an unbeatable blend of space, style, and convenience. With no neighbours above, soaring vaulted ceilings, exposed ducts, and a skylight, this unique home is filled with natural light. Floor-to-ceiling glass doors open to your private south-facing terrace perfect for morning coffee or relaxing evenings outdoors.The open-concept living and dining area is oversized and airy, complemented by high ceilings and contemporary design. The spacious bedroom features an oversized walk-in closet, offering incredible storage and functionality.Enjoy direct building access to Food Basics, Shoppers Drug Mart, and the TTC right at your doorstep! With incredible walkability, you're surrounded by trendy shops, pubs, restaurants, parks, and everything the Junction has to offer. Stylish, spacious, and perfectly located this one-of-a-kind loft is the ultimate urban retreat. Don't miss it! This pet-friendly building also features low maintenance fees and incredible amenities right on the same floor as the unit, including a gym, yoga studio, party room, billiards lounge, and theatre. Plus, enjoy the rooftop garden, visitor parking, and concierge service. (id:59911)
Bosley Real Estate Ltd.
49 Covington Crescent
Belleville, Ontario
WOW -This is it! Stunning custom 3-bedroom, 2-bathroom home in immaculate condition, located in the sought-after Settlers Ridge community. This popular Birchmount model by Mirtren Homes offers over 1,500 sq.ft. on the main level with 10-ft ceilings, engineered hardwood floors, ceramic tile, and a bright open-concept layout filled with natural light. The gourmet kitchen features quartz counters, a large island, and opens to the dining area with patio doors leading to a covered deck and private backyard with no rear neighbors overlooking trees and a creek. The spacious primary suite includes a coffered ceiling, oversized walk-in closet, and a beautiful ensuite with tiled shower and double sinks. Additional features include a main floor laundry room, central air, in-ground sprinkler system, large driveway, and an unfinished basement with big windows ready for your ideas. Ideal location with easy access to Hwy 401,shopping, parks, and schools. Move-in ready and packed with value! (id:59911)
RE/MAX Ace Realty Inc.
573 Florencedale Crescent
Kitchener, Ontario
Stunning 4 Bed, 4 Bath Corner Lot Home in WaterlooThis upgraded Khalo-D model by Fusion Homes features a carpet-free main floor, 9 ceilings, maple staircase with wrought iron spindles, and a gourmet kitchen with quartz countertops, S/S appliances, and a walk-in pantry. Spacious bedrooms and an unfinished basement with egress windows offer plenty of potential.Enjoy a premium exterior with brick/stone finishes, and added features like a gas line rough-in for the kitchen and BBQ. Located minutes from RBJ Schlegel Park and Hwy 8/401, this home offers both luxury and convenience. A must-see! (id:59911)
RE/MAX Gold Realty Inc.


