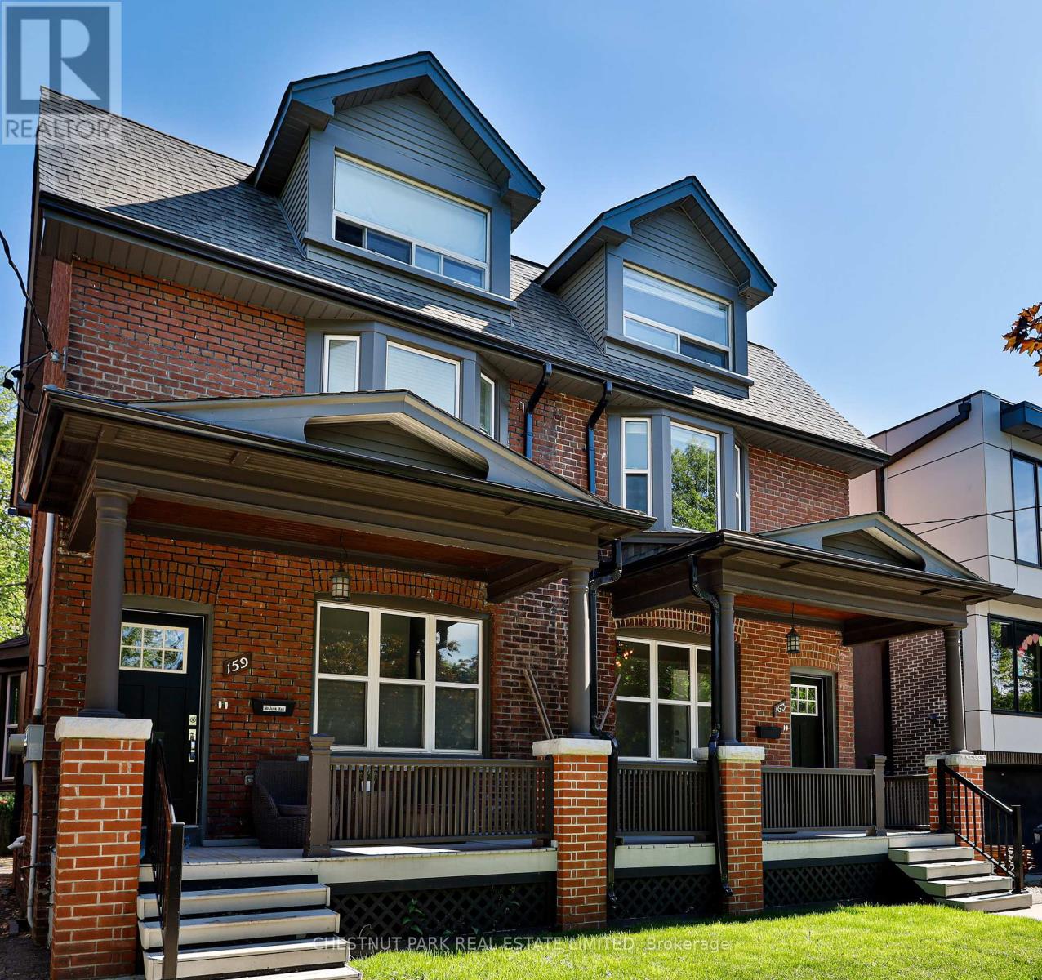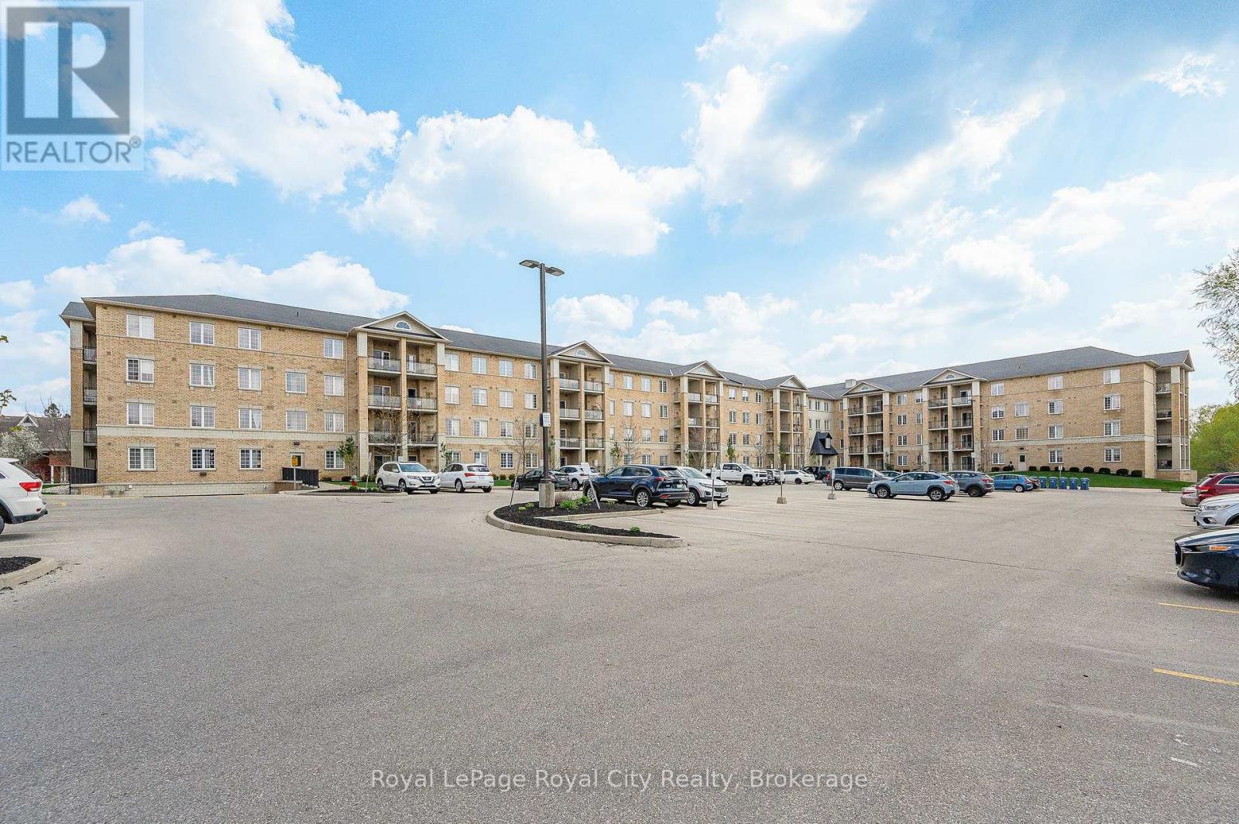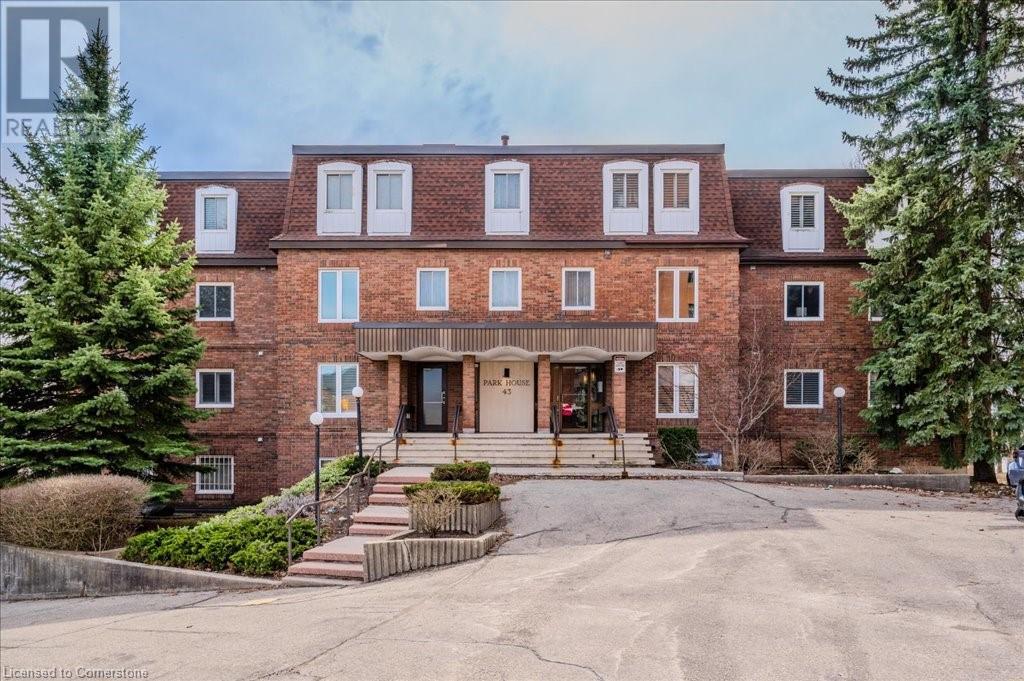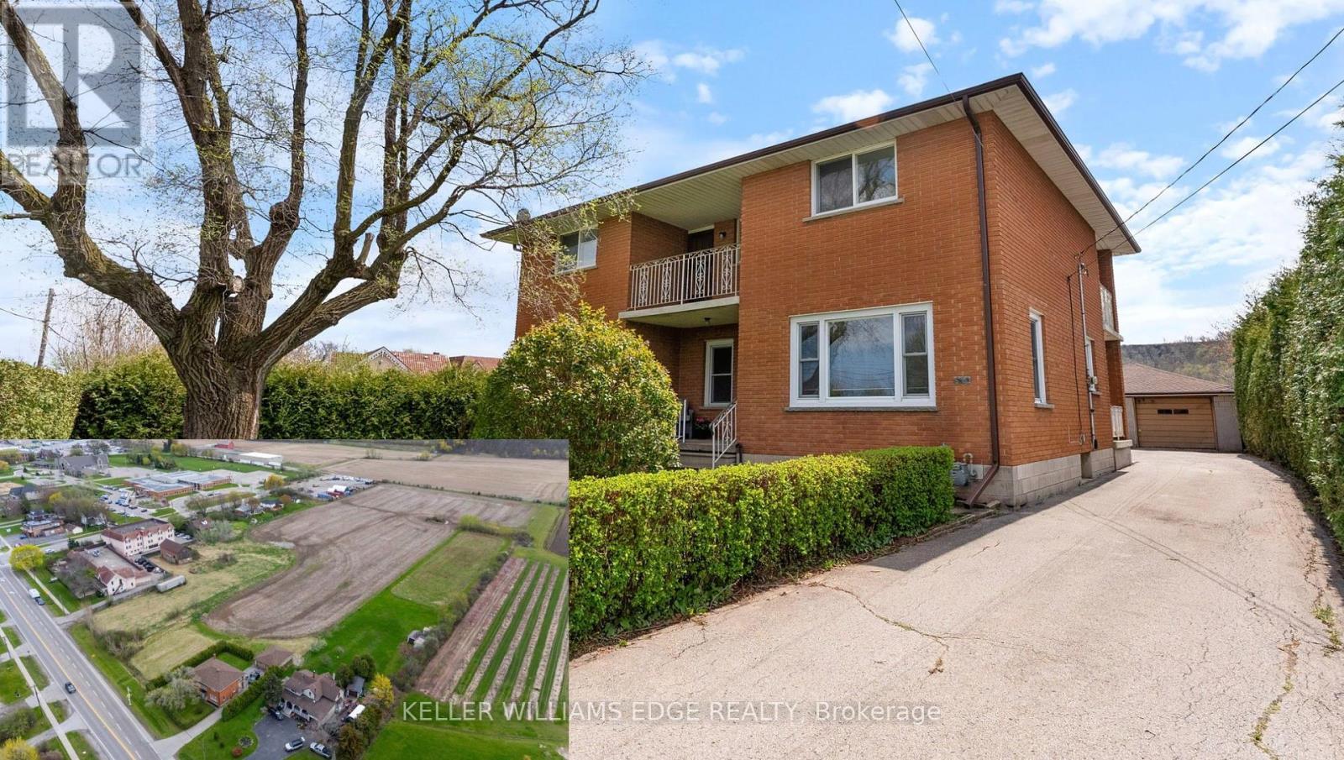Upper - 163 Briar Hill Avenue
Toronto, Ontario
Fantastic Renovated 2 Bedroom, 2nd & 3rd Floor Apartment Located Just Steps To Yonge & Eglinton. Wonderful Alternative To Condo Living With Spacious Front Porch, Private Rooftop Terrace And Full Access To A Wonderful Backyard Oasis With Built-In Outdoor Kitchen Including Bbq & Seating Area. Stainless Steel Appliances Include Dishwasher, Fridge, Stove Plus Ensuite Laundry, With Central Air Conditioning And Includes 1 Car Parking. Walking Distance To Yonge & Eglinton Transit, Restaurants, Shopping & Entertainment. Be Sure To Check Out The Floor Plan For Layout. Tenant Pays Utilities. (id:59911)
Chestnut Park Real Estate Limited
Suite A - 973 Willowdale Ave Avenue W
Toronto, Ontario
All Inclusive! Must See! Best Deal! Well Furnished! Quite bright! Really Spacious! Wonderful Location! Free High-Speed Internet! Just Fully Renovated! Ultra-High-Grade Water Softener! Very Close To All Amenities! Really Nice Lady Landlord! Please Come On! Please Do Not Miss It! (id:59911)
Jdl Realty Inc.
219 - 1077 Gordon Street
Guelph, Ontario
Spacious 2-Bedroom + Den Condo in Guelph's South End! Welcome to this bright and modern 2-bedroom + den condo located in the highly desirable South End of Guelph. This stylish unit features 9 ceilings, wide-plank laminate flooring, and a functional open-concept layout that's perfect for both daily living and entertaining. The upgraded kitchen is complete with granite countertops, stainless steel appliances, a dishwasher, a breakfast bar, and plenty of cabinet space. The living room opens to a private balcony with sunny southern exposure, which is great for relaxing or catching some fresh air. With two full bedrooms, a spacious 4-piece bathroom, and a versatile den ideal for a home office or guest space, this unit offers flexibility for any lifestyle. You'll also enjoy in-suite laundry, a storage locker, and one underground parking spot. The location couldn't get any better! Located just 2km from the University of Guelph on a direct bus line, and close to Stone Road Mall, dining, parks, and any other amenity you could possibly need. Don't miss this amazing opportunity! Location, layout, and lifestyle, this move-in-ready condo checks all the boxes! (id:59911)
Royal LePage Royal City Realty
43 Caroline Street Unit# 302
Waterloo, Ontario
Welcome to the highly sought-after Park House at 43 Caroline Street, nestled in the vibrant heart of Uptown Waterloo! This rare and spacious two-bedroom, two-bathroom condo offers an unparalleled living experience with breathtaking, unobstructed views of Waterloo Park and Silver Lake—a serene, picturesque setting right in the midst of the city. With over 1,300 sq. ft., this bright and airy unit is perfect for professionals or downsizers seeking both comfort and elegance. The expansive formal living room is an entertainer’s dream, featuring custom-built cabinetry, gleaming hardwood floors, and a stunning water vapor fireplace that adds warmth and ambiance. Sunlight pours in through large windows, illuminating the space with natural light and offering panoramic park views from nearly every angle. The warm wood kitchen is both functional and stylish, with ample cabinetry, generous counter space, and a cozy dinette that allows you to enjoy your morning coffee while gazing out at the tranquil water. The primary bedroom is a peaceful retreat, boasting a walk-in closet and more of those stunning lake and park vistas. A spacious second bedroom is ideal for guests or as a dedicated home office. For ultimate convenience, the unit includes in-suite laundry hookups in a separate laundry space. The building features a heated driveway leading to your assigned underground, secure parking space and a large storage room at the garage level for all your extra belongings. Located just minutes from Waterloo Town Square, walking trails, trendy restaurants, and the excitement of Uptown living, this is a rare opportunity to own a condo that combines location, space, and incredible views at an unbeatable value! These units don't come up at this price!! Don't miss your chance to make it yours! (id:59911)
RE/MAX Twin City Realty Inc.
9-9.5 Mary Street
Brantford, Ontario
Excellent Cashflow located steps to the downtown core close to all amenities. Walking distance to the casino, university, colleges and Brantford / Go transit. This up/down duplex is situated on a 61’ x 132’ lot and has a total of 1,785 sq ft with two 3 bedrooms units, each with 1 full bathroom and laundry. The upper unit has a large living room with laminate flooring through 2 adjacent bedrooms. The large renovated kitchen has stylish floors, shaker style cabinetry and all stainless steel appliances including an over-the-range microwave. A third bedroom, full 4 piece bathroom and a laundry room complete the upper level unit. The lower level unit has a ground level entrance into its inviting foyer. New laminate flooring flows through the living room and 2 adjacent bedrooms. The kitchen has a large window allowing in plenty of natural light with space for a kitchen table. A third bedroom, full 4 piece bathroom and a laundry room complete the lower level unit. Total gross rent is $ 4800.00 plus Tenants pay there own Utilities. Oversized double access backyard with room to construct a third auxiliary unit for that extra dwelling. (id:59911)
Bridgecan Realty Corp.
RE/MAX Twin City Realty Inc.
652 Meadow Lane
Burlington, Ontario
SOUTHEAST BURLINGTON - Welcome to this beautifully maintained 4-level side-split located on a quiet, tree-lined crescent in the highly sought-after, family-friendly community of Pinedale. This charming, detached home offers 3 spacious bedrooms and 2 full bathrooms, featuring a welcoming foyer that opens to a bright living room with large bay window and cozy gas fireplace, and a traditional dining room with gleaming hardwood floors. The updated kitchen boasts white cabinetry, stainless steel appliances, granite countertops, and tile backsplash. Upstairs, you'll find three generously sized bedrooms and a 4-piece bathroom. The lower level offers exceptional living space including a family room with sliding patio doors that open to a private, fully fenced backyard oasis with heated inground pool, all perfect for entertaining. The basement features a large recreation room with a classic bar, 3-piece bathroom, and laundry room with ample storage. Additional highlights include inside entry from the garage and driveway parking for four vehicles. Conveniently located near top-rated schools, parks, trails, shopping, restaurants, and easy access to QEW, 403, 407, and Appleby GO. (id:59911)
Keller Williams Edge Realty
159 Hammersly Boulevard
Markham, Ontario
Immaculate Freehold Townhouse in Sought After Wismer Community. Bright & Functional Layout. Soaring 9 Ft Ceiling in Main Floor. Laminate Floor Throughout. Open Concept Kitchen with Granite Counter Top. Fenced Yard. Top Ranking School Zone: Wismer P.S., Donald Cousens P.S. (Gifted), Bur Oak S.S., Walking Distance to Mount Joy Go Station. Close to all Amenities, Shopping & Community Centers. **EXTRAS** Tenant to pay for all utilities, Hot Water Rental, Lawncare & Snow Removal. (id:59911)
Harvey Kalles Real Estate Ltd.
Suite A - 197 Townsgate Dr Drive
Markham, Ontario
All Inclusive! Free Internet! Must See! Best Deal! Beautiful Balcony! Wonderful Location! Very Bright! Quite Spacious! Well Furnished! Extra Mini-Fridge! Permanent Resident/Work Permit/Student/Refugee OK! Parking Option! Very Close To All Amenities! Please Come On! Do Not Miss It! (id:59911)
Jdl Realty Inc.
610 Conners Drive
North Perth, Ontario
Luxury Living in a Prestigious Listowel Community. Welcome to a one-of-a-kind executive home that masterfully blends luxury, functionality, and contemporary styleset in one of Listowels most sought-after neighbourhoods. This exceptional residence spans three beautifully finished levels, offering spacious, open-concept living with elegant modern touches throughout.Featuring 4+1 bedrooms and 4 luxurious bathrooms, this home is ideal for families who value space and comfort. The chef-inspired kitchen boasts sleek quartz countertops, a striking modern backsplash, and premium finishes, perfect for both everyday meals and entertaining. The main and lower levels are enhanced by two cozy shiplap enclosed gas fireplaces, architectural light fixtures, and pot lights throughout inside and out.Retreat to the stunning primary suite complete with a 5-piece spa-like ensuite, including a frameless glass shower, relaxing soaker tub, and a spacious walk-in closet. A finished basement with an additional bedroom, a cold room, and a mudroom offers flexible living options for extended family, a home office, or a private guest space.Enjoy the luxury of a 3-car garage and a no-sidewalk driveway that comfortably parks up to 6 vehiclesideal for hosting or growing families. The custom wrought-iron staircase with wrought iron pickets leads to the second floor, water filtration system, and extensive upgrades elevate the homes distinctive appeal.All of this is just minutes from the hospital, schools, parks, and all of Listowels essential amenities. Theres truly nothing else like it on the blockthis is not just a home, its a lifestyle.Dont miss your chance to own this showstopper and schedule your private tour today! (id:59911)
Real Broker Ontario Ltd.
42 Pelican Lane
Hamilton, Ontario
Beautiful View Of Green Space From The Primary Bedroom And Dining/Living Area. Master Ensuite Is 5-Pc With Upgraded Shower Doors, 2nd Floor Laundry Room, His/Her Closets In Master Bedroom, Lots Of Upgrades In Kitchen And Throughout The House. 1900+ squarefoot above ground plus full Basement Includes: Fully Equipped With Kitchen, Bedroom, Closet And Walk Out To The Ground Level. (id:59911)
Right At Home Realty
19 Lidstone Street
Cambridge, Ontario
Brand new, never lived in 3-bedroom townhouse in Cambridge. This 2-storey home offers over 2,000 sq. ft. of living space, featuring a modern kitchen with quartz countertops and stainless steel appliances, spacious living and dining areas, and a large primary bedroom with a walk-in closet and 4-piece ensuite. Convenient upper-level laundry, attached garage, and three total parking spaces. Located near Dundas St and Attwater Dr with easy access to local amenities. Available for immediate lease. (id:59911)
RE/MAX Real Estate Centre Inc.
868 Highway 8 Highway
Hamilton, Ontario
Tired of City Living? Potential to build your dream home on this 10.19-acre property. Featuring 3 access points from 2 separate municipal roads offering convenience & potential. Tucked underneath the Niagara Escarpment in Stoney Creeks sought-after Fruitland area or simply use the existing all brick 2 story 2,306 sq ft home to your advantage. The main floor includes a spacious bedroom & 4-pc bath, while the second floor adds a Family Room, 2 more bedrooms, a den, 2 balconies & another full bath which is both functional, efficient & ideal for multi-generational living. A wood-burning fireplace with a clay tile flue adds warmth and character to the lower level. Updates include roof (2016), hot water tank (2017), and windows (2005). The original boiler (1995) is operational. A detached tandem garage (867 sq ft) fits up to 4 vehicles, and the large 2-storey barn (approx. 2,800 sq ft) sits to the far left of the property, accessible via the second access pointperfect for workshops, storage, or creative use. Set on a generous lot with escarpment views and minutes from amenities, schools, and the QEW, this is a unique opportunity to own a well-located property with rare flexibility and rural charm. (id:59911)
Keller Williams Edge Realty











