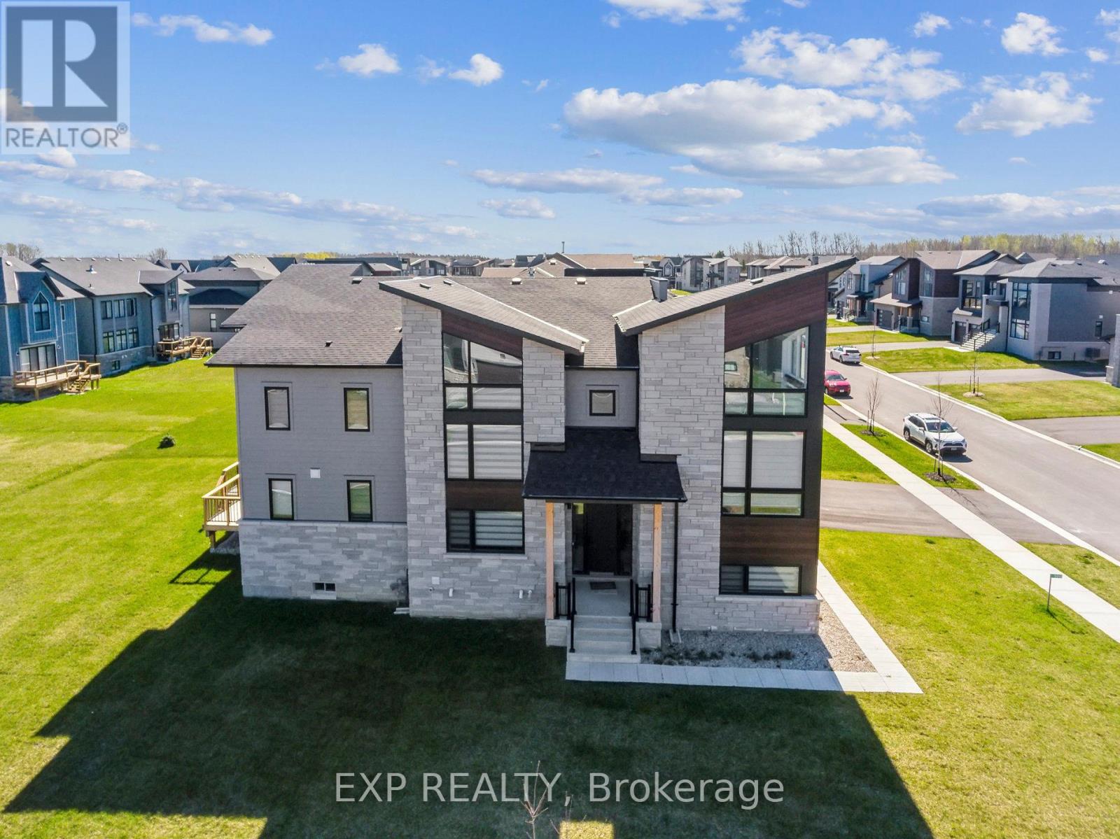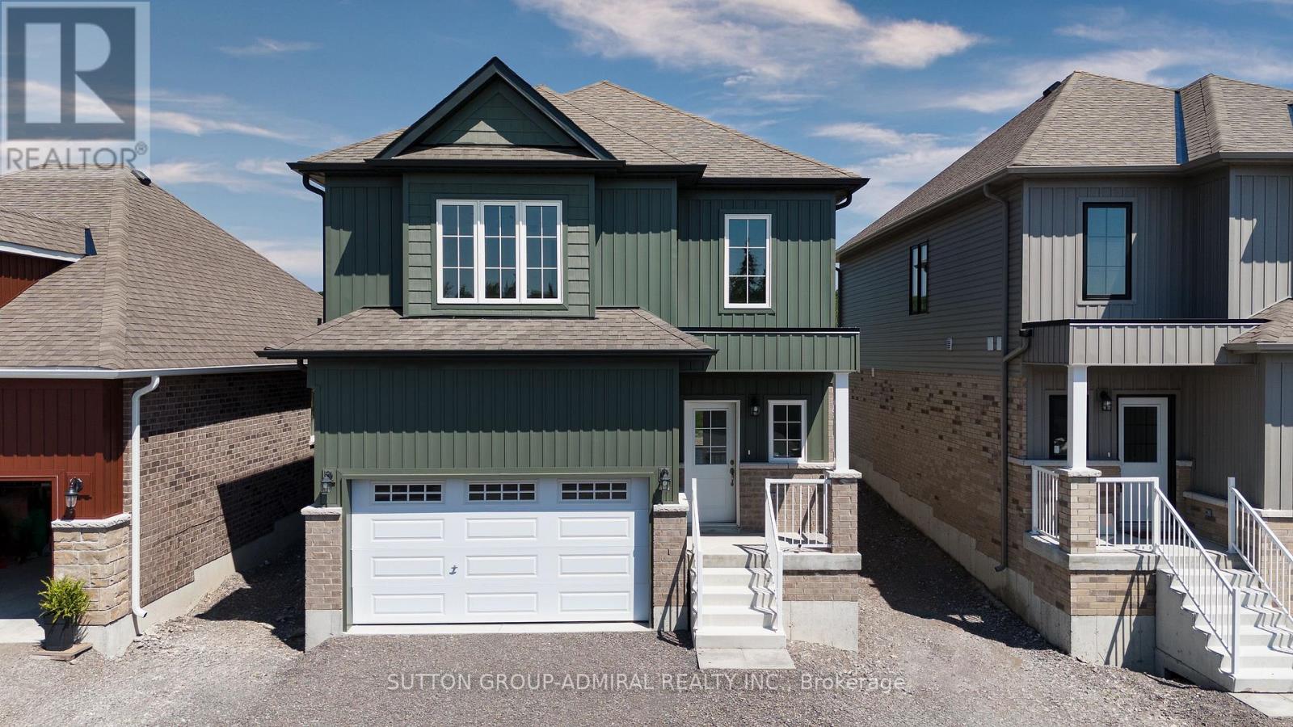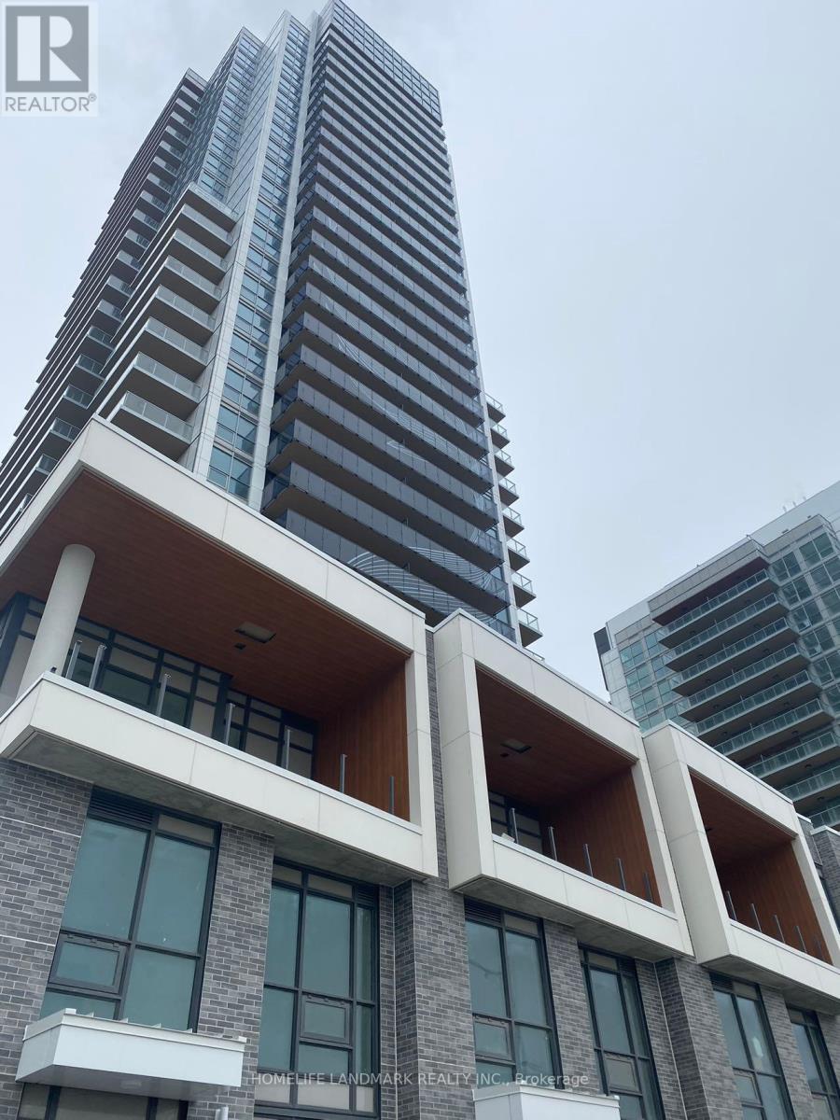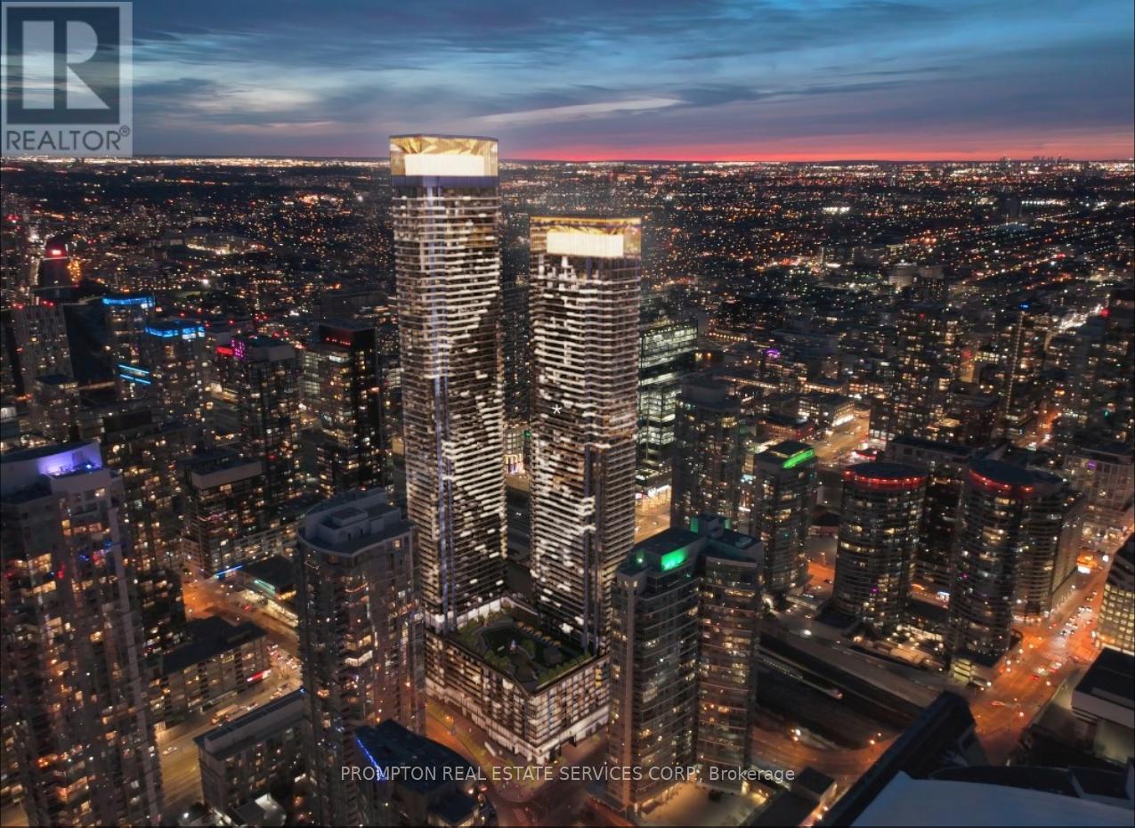100 Stoneleigh Drive
Blue Mountains, Ontario
Experience the pinnacle of luxury living in this extraordinary 4,052 sq. ft. chalet-style freehold home at Blue Mountain, where upscale design seamlessly blends with nature. Enjoy breathtaking, unobstructed views of the mountains and ski resorts, creating an ideal setting for year-round enjoyment.This open-concept residence features soaring ceilings and expansive windows that bathe the interiors in natural light. The grand great room, inviting family room with a cozy gas fireplace, and gourmet kitchen, complete with quartz countertops and LG stainless steel appliances offer the perfect balance of comfort and sophistication for both relaxation and entertaining.With over $120K in premium upgrades, this 4-bedroom home is designed for elegant functionality. Highlights include upgraded hardwood flooring throughout the main level, an oversized island ideal for hosting, and a private primary suite featuring a spa-inspired ensuite with a freestanding soaker tub and a spacious glass-enclosed shower.This must-see property is ideally located near exclusive private ski clubs, world-class golf courses, pristine beaches, scenic hiking trails, and the vibrant nightlife of Blue Mountain Village. Whether youre an outdoor enthusiast or seeking a peaceful retreat, this home delivers the ultimate four-season lifestyle. (id:59911)
Exp Realty
32 Hillcroft Way
Kawartha Lakes, Ontario
Discover The Charm Of 32 Hillcroft Way, Bobcaygeon - A Brand New, 4 Bedroom, 3 Bathroom Home With 9 Ft Ceilings, Backing Onto A Serene Ravine. Perfectly Situated In The Picturesque Cottage Country, Just 2 Hours' Drive From Toronto, This Property Offers The Best Of Both Worlds: Peaceful Country Living And Convenient Access To Urban Amenities. Experience The Seamless Flow Of The Open-Concept Kitchen, Dining, And Living Areas, Perfect For Entertaining And Everyday Living. The Large Windows Flood The Space With Natural Light, While The Walkout To The Backyard Provides Easy Access To The Beautiful Outdoors. The Spacious Primary Suite Boasts Its Own Ensuite And Walk-In Closet, Offering A Private Retreat Within Your Home. Located Just Second Line From The Waterfront, This Home Offers The Tranquil Atmosphere And Scenic Views Of Sturgeon Lake. Bobcaygeon, Known For Its Friendly Community, Is Nestled Along The Shores Of The Trent Severn Waterway. This Charming Town Is A Hub Of Kawartha Lakes, Offering Endless Opportunities For Boating, Fishing, And Other Water Activities. Enjoy The Convenience Of Being Just Steps Away From Boutique Shops, Delightful Restaurants, And Local Entertainment. This Property Is Ideal For Both Investors And End Users, With The Potential For Use As An AirBnB. Embrace The Pleasures Of Living In A New Community Development That Is Just Minutes Away From Shopping, Dining, Medical Facilities, And Much More. Located In A Growing Area, Bobcaygeon Is Seeing Exciting Developments, Including Enbridge's Main Line Project, Enhancing The Infrastructure And Adding To The Areas Appeal. Dont Miss The Chance To Make 32 Hillcroft Way Your New Home, Where Every Day Is A Celebration Of Lifes Finest Pleasures In The Heart Of Beautiful Bobcaygeon. (id:59911)
Sutton Group-Admiral Realty Inc.
1812 Norway-Lake Lane
North Frontenac, Ontario
A perfect escape awaits for those seeking a peaceful retreat with an inspired cabin featuring vaulted ceilings, stunning views that one might not expect for an off grid property. Welcome to Shawenegog Lake and almost 100 ac of stunning forest, Canadian Shield outcrops and a natural waterfront. Tucked away within lies this off grid retreat. Built in 2022 with superior build considerations, including foam insulated floors, covered decks, open concept design this cottage functions seamlessly via an updated solar system (Aug 2024) The on demand hot water system exists in the main bath as well as the outdoor shower area. Propane provides alternatives for lighting and appliances and peace of mind is provided with generator backup. Water is supplied via a filtered collection system. Guests will enjoy the peace of nearby open and airy Bunkie, that has its own woodstove. The utility shed is ample and provides plenty of room for ATVs and other equipment you will use to explore the 96 acres. With an abundance of nature around you will have a lifetime of experience exploring your personal domain. Alternatively in today's uncertain times some may consider the thoughts of self-sustainability. This escape offers an environmental go green thumbprint and does not sacrifice many amenities. Wrapped around a marshy bay with clearings to the open waters of Lake Shawenegog this property has alternative access points. Close to many amenities, cultural activities and recreational adventures with reasonable driving distances to larger urban centers. Only 3 hours from the GTA and 2 hours away from Ottawa, 1.5 hrs to Kingston. Welcome to the Land O Lakes. (id:59911)
Royal LePage Proalliance Realty
73 White Chapel Road
Prince Edward County, Ontario
The Best of Both Worlds - Acreage, Luxury & Location at 73 White Chapel Rd! Set on over 4.5 acres on a dead end paved road just outside of Picton, this impeccably maintained custom home nails the County lifestyle - peaceful, private, and polished. With high-end finishes, smart energy efficient upgrades, and space to spread out, its the kind of place that delivers both luxury & practicality. Here are 5 reasons this ones worth a closer look: ONE: Custom Chefs Kitchen. The custom Williams Design kitchen is the heart of the home, with a massive island, loads of prep space and open sightlines to the dining and living room. TWO: Step into your 3-season haven perfect for morning coffee or evening wine while you watch foxes, deer, hummingbirds and views of the incredible perennial gardens from the comfort of your enclosed deck. THREE: Space, Storage & Smart Finishes. 3+1 bedrooms, 3 full baths, a fully finished basement with full bath & bedroom, and a rec room roughed in for a wet bar. The triple glazed windows, whole home heat pump with backup propane furnace & double insulated basement keep things cozy year-round, while the oversized 2-car garage is insulated, wired with 220V, and a roughed in work sink. Tinkerers & hobbyists - this one's for you. FOUR: Style Meets Substance - Wide plank hickory engineered hardwood, triple-glazed windows for extra R-value & soundproofing, and a spacious primary suite with a large windowed walk-in closet and spacious ensuite - this home was built with care and it shows! FIVE: Live the County Dream Without Leaving Town Behind - Hit the Millennium Trail just steps away, sip a pint at the local brewery nearby, and enjoy dining & shopping downtown Picton in under 5 minutes. Golfers? You'll live so close you could drive your cart right to the clubhouse. Whether you're after a peaceful forever home, a smart investment, or just a slice of County calm with all the perks, 73 White Chapel Rd might just be your perfect place to Call The County Home. (id:59911)
Keller Williams Energy Real Estate
67 Parliament Street
Cramahe, Ontario
Welcome to your perfect family home in the heart of Cramahe Township! Situated on a spacious 0.5-acre lot with municipal water and a septic system, this charming 2-storey board & batten home offers the ideal blend of rural tranquility and modern convenience. With 3 bedrooms, 3 bathrooms, a finished basement, and a generous 2-car garage, there's room for everyone to live, work, and play. The master suite features a private 3-piece ensuite, while beautiful wood floors add warmth and character throughout. Enjoy multiple living spaces including a formal dining room, cozy living room, and a large family room plus the ease of main floor laundry. The large backyard is perfect for kids, pets, or entertaining, and you're just minutes from the charming village of Colborne, Highway 401, and an easy drive to Brighton. This is more than a house its a wonderful place to raise a growing family and enjoy the best of Northumberland County living. (id:59911)
Royal Heritage Realty Ltd.
737 County Rd 18
Prince Edward County, Ontario
Welcome to 737 County Road 18, a charming bungalow nestled on nearly 14 acres in the tranquil countryside of Prince Edward County. Offering the perfect blend of modern convenience and peaceful rural living, this property provides ample space to unwind, explore, and make lasting memories. The classic brick exterior, attached two-car garage, and private driveway with parking for six sets the tone for a welcoming and functional home. Step inside to a bright, thoughtfully designed interior with modern finishes and an inviting atmosphere. The cozy living room, complete with a fireplace feature, offers a warm and relaxing space to gather, while the well-appointed kitchen features abundant cabinetry, generous counter space, and a large island, perfect for meal prep and casual dining. The adjacent dining area is ideal for family meals and entertaining, while the sunroom provides a peaceful retreat to enjoy the surrounding landscape. The primary suite offers a spacious layout, ample closet space, and an ensuite bathroom. Three additional well-sized bedrooms provide flexibility, whether used as guest rooms, children's bedrooms, or a home office. A full 4-piece bathroom serves the additional bedrooms, while a convenient 2-piece powder room adds extra functionality to the home. Downstairs, the fully finished basement expands the homes living space, featuring an additional bedroom and a versatile recreation room. Whether you envision a home gym, play area, or a second living space, this level provides endless possibilities. Outside, the 14-acre property invites you to experience the beauty of country living. Whether you're interested in gardening, outdoor recreation, or simply enjoying the peace and quiet, this property offers endless opportunities to connect with nature. Just a short drive to Sandbanks Provincial Park, local wineries, and charming shops, this home combines rural charm with easy access to amenities. Don't miss the chance to own this beautiful country retreat! (id:59911)
Exp Realty
21 Malcolm Crescent
Brampton, Ontario
Im excited to introduce you to a rare find in Bramptons desirable Central Park neighbourhood 21 Malcolm Cres, a spacious and well-maintained 5-level back-split, proudly owned by the original family since it was built. This home offers a unique layout, thoughtful updates, and incredible potential for multi-generational living or future rental income.The main level features a bright living room, a dedicated dining area, and a beautifully updated kitchen with modern cabinetry and backsplash all completed less than four years ago. The foyer is open and welcoming, with soaring ceilings that make a lasting first impression.On the second level, youll find three generous bedrooms, including a primary suite with a private 2-piece ensuite, as well as a shared 4-piece bathroom. The home features hardwood and ceramic flooring throughout no carpet.The lower level includes a spacious family room with a wood-burning fireplace, a fourth bedroom, a full 3-piece bathroom, and a separate side entrance to the yard offering the perfect layout for a future in-law suite or rental unit.The fourth and fifth levels remain unfinished, providing a blank canvas to create even more living space with the potential to build out two additional units or a large recreation area, home office, gym, or more.The fully fenced backyard is ideal for entertaining, gardening, or simply enjoying outdoor space with family. Additional updates and features include: Kitchen and appliances: under 4 years old , Roof: under 7 years old, Furnace, A/C, and Hot Water Tank: owned and approximately 5 years old Dryer: purchased in 2024, Washer: Driveway, Front Porch, and Railing: is less than 2 years . Central Vacum 2024, Fridge 2025 , Garage door 2025 . Don't let this opportunity get away this home is filled with potential and located in one of Bramptons most established family-friendly (id:59911)
Keller Williams Real Estate Associates
73 Porchlight Road
Brampton, Ontario
Spacious & Bright 4-Bedroom Detached Home with Finished Basement - A Must-See! This well-maintained home in a desirable Brampton neighbourhood offers comfort, functionality and plenty of space for a growing family. Key features include: (1) 4 Bedrooms, 4 Bathrooms - Thoughtfully designed with a full ensuite, a Jack & Jill bath, a power room and a 4-piece bathroom in the finished basement. One of the primary suites features a private balcony and semi-ensuite access. (2) Open-Concept Living - Enjoy a bright and airy layout with generously sized living, dining and family rooms filled with natural light. (3) Family-Sized Kitchen - Large eat-in kitchen ideal for everyday meals and entertaining guests. (4) Fully Finished Basement - Includes a bedroom, full bathroom, laundry, storage area and a wet bar - great for extended family or entertaining. (5) Basement Apartment Potential - Separate side entrance can be added with ease, no digging required. (6) Parking for 6+ Vehicles - Accommodates 4 cars on the driveway plus a double car garage with convenient interior access to mud room. (7) Private, Fenced Backyard - Perfect for pets, gardening or outdoor enjoyment. (8) Recent Updates - Roof replaced in 2017, Furnace 2018, Air Conditioner 2018, freshly painted in 2025 and new carpet installed on the second floor in 2025. Located in a quiet, family-friendly area close to parks, schools and amenities. Don't miss your opportunity to view this fantastic home. Book your private showing today! (id:59911)
First Class Realty Inc.
306 - 600 Rexdale Boulevard
Toronto, Ontario
Experience elevated living in this stunning suite, perfectly situated in the heart of Rexdale! Freshly painted Overlooking green space. This beautifully maintained 1-bedroom + den turn key unit offers generous space, with the den easily serving as a second bedroom or home office. Enjoy the convenience of walking to Woodbine Racetrack and Woodbine Mall, and being just minutes from major highways (427, 27, 407, 409) and Pearson International Airport making commuting a breeze. Located in a quiet, secure, and exceptionally well-kept building, this unit also includes one parking space a valuable bonus! Ideal for professionals, first-time buyers, or anyone seeking style and practicality in a sought-after location. (id:59911)
Hartland Realty Inc.
176 Dean Avenue
Barrie, Ontario
Beautifully Upgraded 5-Bedroom, 4-Bathroom Home in a Highly Sought-After Barrie Neighbourhood! This stunning, carpet-free home offers spacious living with stylish updates throughout. Enjoy the elegance of pot lights on the main floor and an updated kitchen featuring stainless steel appliances. The second floor boasts four generously sized bedrooms and two bathrooms, including a luxurious primary suite with his-and-hers closets and a 4-piece ensuite. Looking for more space? Head down to the fully finished basement with a large rec room, a luxurious bar for entertaining and games area! Not to mention a guest bedroom, a 3-piece bathroom, and a denperfect for extended family living or potential rental income!Centrally located and just a short walk to parks, schools, shopping, and the library. Plus, you are only minutes from public transport and Highway 400ideal for commuters! (id:59911)
Century 21 Smartway Realty Inc.
603 - 27 Mcmahon Drive
Toronto, Ontario
Luxury Living in Concord Park Place, Spacious 1 Bedroom 1 Bath with Balcony Equipped with Composite Wood&Decking with Radiant Ceiling Heater, Features 9-Ft Ceiling, Spa Like Bath with Large Porcelain Titles, Walking Distance to Brand New Community Centre And Park, Steps to 2 Subway Stations Bessarion&Leslie, Min to Hwy 401/404, Go Train Station, Bayview Village &Fairview Mall, With 80,000 sqft of Amenities, Tennis/Basketball Crt/Swimming Pool/Sauna/Whirlpool/Hot Stone Loungers/BBQ/Bowling/Fitness Studio/Yoga Studio/Golf Simulator Room/Children Playroom/Formal Ballroom and Touchless Car Wash etc. (id:59911)
Homelife Landmark Realty Inc.
2007 - 1 Concord Cityplace Way
Toronto, Ontario
Brand New Luxury Condo at Concord Canada House Toronto Downtowns Newest Icon Beside CN Tower and Rogers Centre. This Sounth Facing 1Bathroom Unit Features 578 Sqft of Interior Living Space Plus a 157 Sqft Heated Balcony for Year-Round Enjoyment.World-Class Amenities Include an 82nd Floor Sky Lounge, Indoor Swimming Pool, Ice Skating Rink, and Much More.Unbeatable Location Just Steps to CN Tower, Rogers Centre, Scotiabank Arena, Union Station, the Financial District, Waterfront, Dining, Entertainment, and Shopping All at Your Doorstep. (id:59911)
Prompton Real Estate Services Corp.











