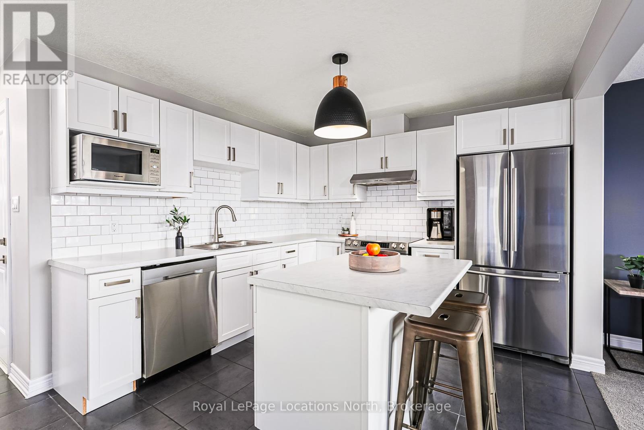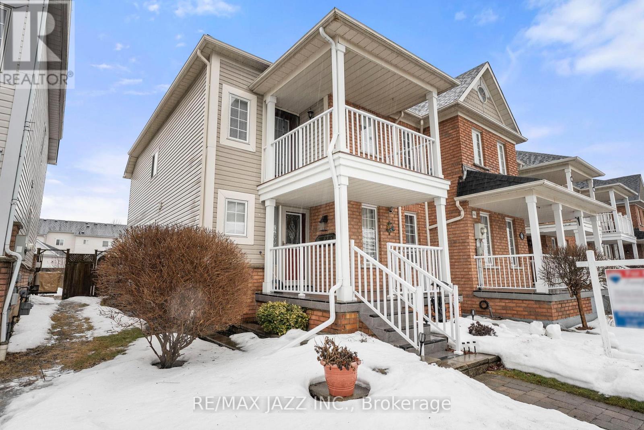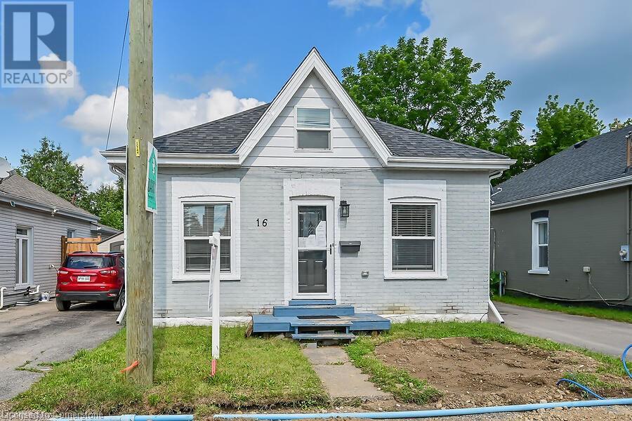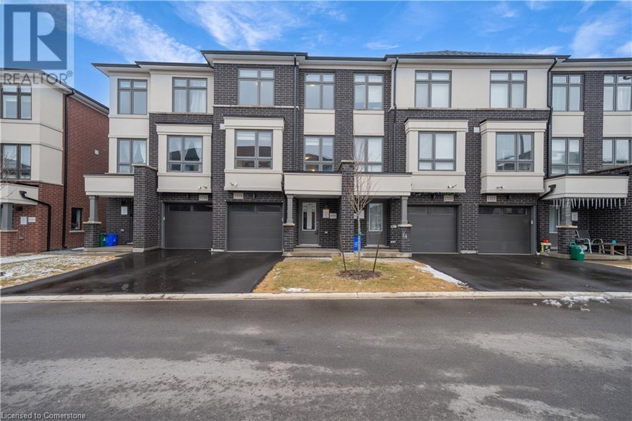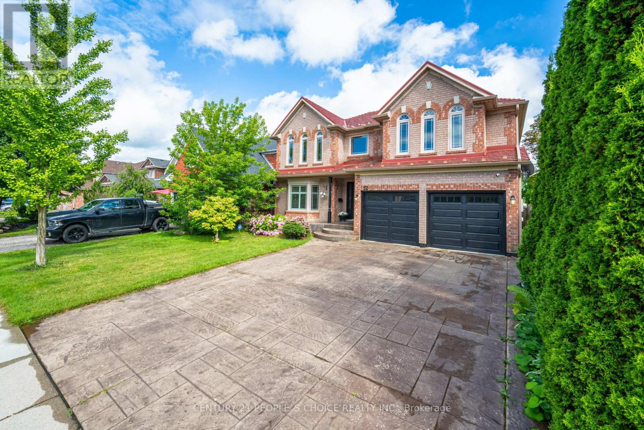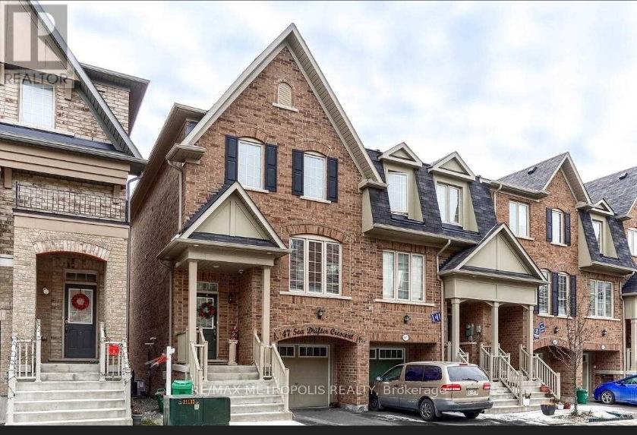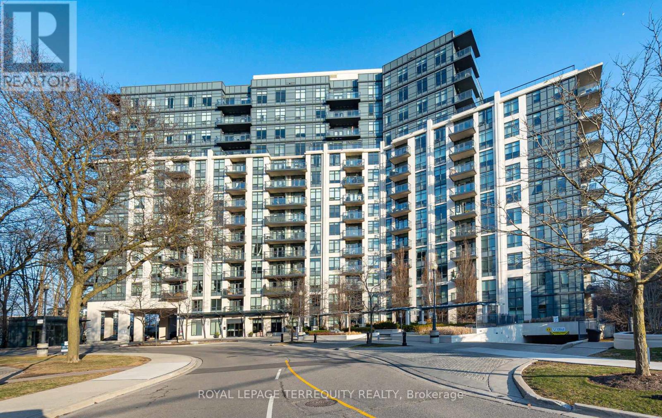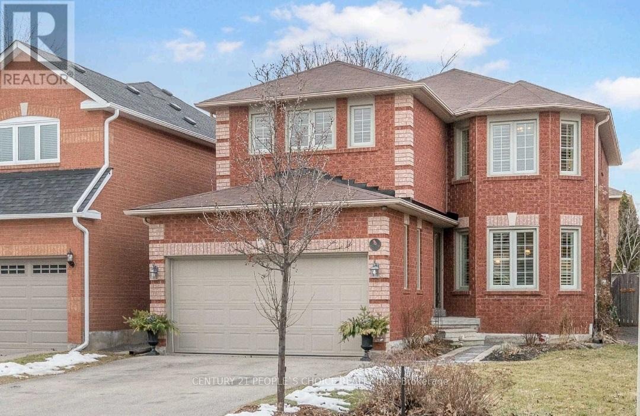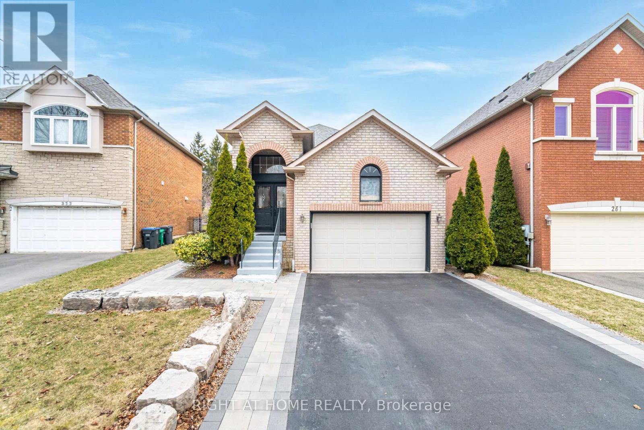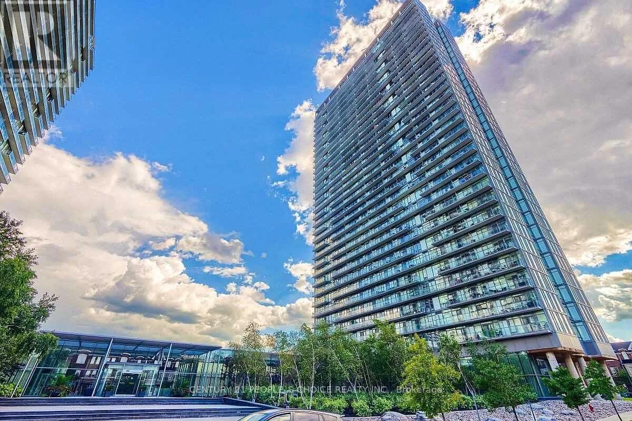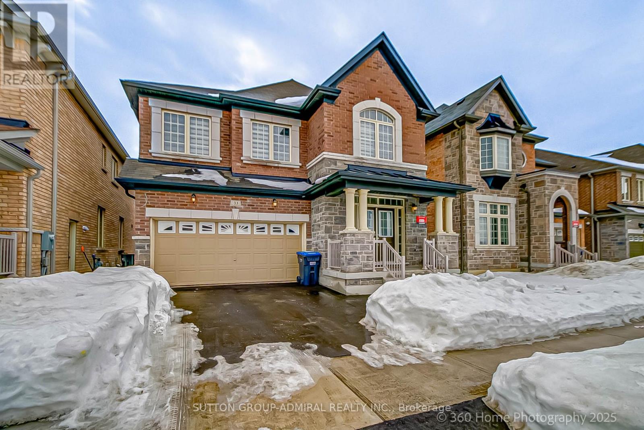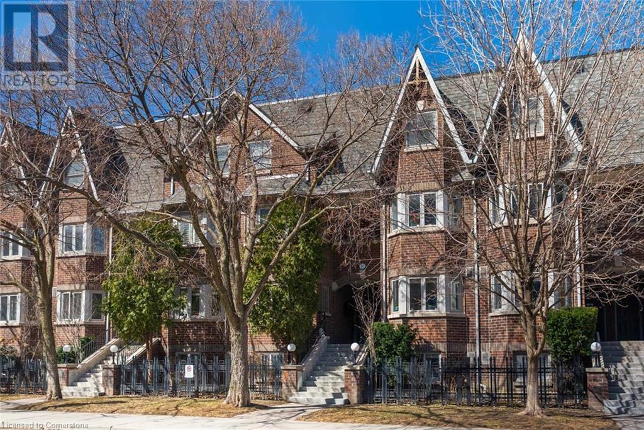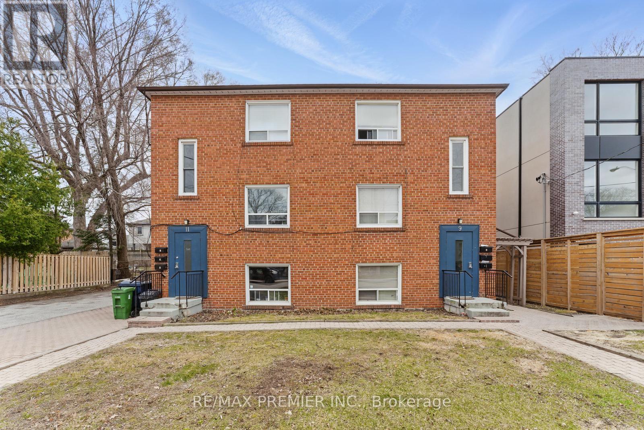10 Foley Crescent
Collingwood, Ontario
Welcome to 10 Foley Crescent, a beautifully designed 3-bedroom, 3-bathroom townhouse in the sought-after Summit View community, built by Devonleigh Homes. Thoughtfully crafted for modern living, this home offers a perfect blend of style, comfort, and convenience. Step inside to a welcoming foyer with a closet, a 2-piece bathroom, and direct access to the built-in garage. The heart of the home is a contemporary kitchen featuring stainless steel appliances, a sleek tiled backsplash, and a spacious island, ideal for cooking and entertaining. Adjacent to the kitchen, the cozy living room boasts soft carpeting and opens onto a lovely deck overlooking the backyard, perfect for relaxation or gatherings. Upstairs, the primary suite offers a plush carpeted retreat with a 2-piece closet and a spacious 3-piece ensuite featuring a stunning walk-in shower. Two additional well-sized bedrooms provide ample space, one with a walk-in closet and the other with a 2-piece closet. A stylish main bathroom includes a bathtub with a shower, sink, and toilet. The unfinished basement presents a fantastic opportunity to create a custom space to suit your needs and includes a laundry area with a washer, dryer, and sink. Don't miss this incredible opportunity to own a move-in-ready townhouse in Summit View. Schedule your private showing today! (id:59911)
Royal LePage Locations North
12 Bayside Gate
Whitby, Ontario
Welcome To Living By The Lake! End Unit Townhouse With 2 Car Garage in a Fantastic Location of Whitby Shores. Features A Detached 2 Car Garage In The Rear Laneway! Garden Door Walk Out To Interlock Patio With Multiple Seating Areas Perfect For Hot Summer Nights and A Private Fenced in Yard! Or Enjoy Sitting On The Front Porch! Upper level Boasts 3 Bedrooms. 3 Baths. A Large Main Floor With Living Room And A Family Room Or Use One As A Formal Dining Room With So Much natural Light! Beautiful Bright Kitchen With Breakfast Bar and Plenty of Storage. So Much Additional Living Space In The Finished Bsmt With Spacious Rec Room. Prime Location Within Walking Distance To The Lake, Yacht Club, Go Station, Stores And Schools, close to Lynde Shores Conservation, Lake Ont. boat launch, Iroquois Sports Complex & Abilities Centre, GO Station, Shopping & 401 access. City Plows Sidewalk! Maintenance Fee Of $163.52 Includes Back Lane Way Being Snow Plowed & Boulevard Cut. Roof 2019. Some Furniture Available For Purchase. (id:59911)
RE/MAX Jazz Inc.
16 Webling Street
Brantford, Ontario
Step inside this beautifully renovated detached home, nestled in a quiet family friendly neighbourhood. This turn-key, move-in ready home offers 4 bedrooms, 3 bathrooms and upgrades at every corner. As you step inside, you are greeted with 9.5 foot ceilings and an expansive open concept living space equipped with an electric fireplace surrounded by a floor to ceiling stone mantel that flows seamlessly into the beautiful modern kitchen. Off the kitchen, you will find a mudroom with a convenient 2-piece powder room and sliding glass doors that lead you outside to your large deck, perfect for entertaining as well as a fully fenced yard allowing for complete privacy. Conveniently located on the main floor, you will find 3 bedrooms that allow for flexibility in configuring the space as well as a 4-piece bathroom that is upgraded from head to toe. Upstairs you will find your own private loft space that is equipped with a walk-in closet and a separate private 3-piece bathroom that matches the rest of the home's updated aesthetic. Downstairs, you will find an additional den space and storage. Don't miss your chance to own this exceptionally valued home! Taxes estimated as per city's website. Property is being sold under Power of Sale, sold as is, where is. (id:59911)
RE/MAX Escarpment Realty Inc.
457 Queen Mary Drive
Brampton, Ontario
Welcome to your dream townhouse nestled in a vibrant neighborhood of Northwest Brampton, primed for those seeking both comfort and convenience. Step inside to discover an interior that blends contemporary design with practical living, with each corner of this home optimized for your lifestyle. This stunning new listing features three well-appointed bedrooms, including a large primary bedroom ensuring ample privacy and space for everyone in the family. Each of the 4 bathrooms reflects modern aesthetics and functionality which is also carried throughout the rest of the home with open concept living and tons of natural light. Downstairs, you will discover a fully finished basement equipped with a large rec room, separate 3-piece bathroom and separate laundry room making it full of boundless possibilities. Outside, your new home positions you perfectly to reap the benefits of its great locale. With close proximity to great schools, shopping, restaurants and beautiful parks and trails, this home offers it all. All these conveniences come bundled in a community that balances urban perks with family friendly charm. Don't miss out on making this beautiful townhouse your own slice of paradise! Taxes estimated as per city's website. Property is being sold under Power of Sale, sold as is, where is. (id:59911)
RE/MAX Escarpment Realty Inc.
1318 Bradenton Path
Oshawa, Ontario
Welcome To 1318 Bradenton Path, Nestled In The Sought After East Dale Neighbourhood. This Beautiful 4 Bedroom, 3 Bathroom Townhome Exudes Premium Living At An Affordable Price. This Stunning Home Offers A Classic Layout With Tons Of Natural Light, Ample Living Space And An Open Concept Design That Is Perfect For Entertaining. As You Make Your Way Inside, You Will Find A Tasteful Design That Is Carried Throughout With No Detail Overlooked. The First Floor Has Optimized All Space That Can Adapt To Your Lifestyle With a Bedroom And Private Office. Upstairs, Your Main Living Space Boasts A Convenient 2¬-Piece Powder Room And An Upgraded Kitchen That Leads You To Your Own Private Deck, Where You Can Enjoy Your Summer Days and Relaxation. The Third Level Holds 3 Generously Sized Bedrooms And Two Additional Bathrooms. The Expansive Primary Suite Includes a Walk-In Closet And A Beautiful Master Ensuite. Beyond The Property Lines, This Home is Nestled Amongst Beautiful Walking Trails and Parks, All While Being Conveniently Located Close To Major Transportation Routes, Top Rated Schools and Tons of Amenities. Don't Miss Your Chance to View This Gem! Taxes Estimated As Per City Website. Property is being sold under Power of Sale, sold as is, where is. (id:59911)
RE/MAX Escarpment Realty Inc.
865 Fallis Line
Millbrook Village, Ontario
Welcome to 865 Fallis Line where exceptional value meets quintessential family living in one of Millbrook’s newest subdivisions. Nestled on a quiet street, this family home displays picture perfect living at every corner. The curb appeal of this home will catch your eye straight away. As you step inside, double doors will lead you into your own private office and warm hardwood floors guide you through a thoughtfully designed main floor, with a separate dining space, a large eat-in kitchen offering ample cabinetry, storage, and counter space and a beautiful family room. Off the kitchen, sliding glass doors will lead you out to your rare fully fenced expansive backyard, perfect for enjoying your summer days. As you make your way inside, an oak hardwood staircase will lead you upstairs to where all 4 bedrooms are conveniently located. Double doors will lead you into your oversized primary suite featuring a large walk in closet and ensuite retreat, equipped with a double vanity, a large free standing soaker tub and a floor to ceiling glass shower. Down the hall, you will find 3 additional bedrooms and 2 additional full bathrooms. A full laundry room will complete this level. The lower basement level offers an additional 1000sqft of untouched space awaiting your personal touches. Beyond the property lines, this area boasts beautiful parks & schools, making it an ideal choice for families with children. The location also offers easy access to major transportation routes, and proximity to the charming Millbrook Village, shopping centers, & recreation. Don’t miss your chance to view this spectacular home! Taxes estimated as per city's website. Property is being sold under Power of Sale, sold as is, where is. (id:59911)
RE/MAX Escarpment Realty Inc.
128 - 460 Dundas Street E
Hamilton, Ontario
Stunning 2+Den Ground Floor Unit In Sought After Trend Condos By Award Winning Developer New Horizon. Bright And Open Space Boasts Over 1000Sq Ft! Upgraded Throughout With Vinyl Plank Throughout, Quartz In The Kitchen, Stainless Steel Appliances, In-Suite Laundry, Geothermal Heating/Cooling And More. Only 10 Minutes From The Aldershot Go Station, 15 Minutes Away From Downtown Burlington And 18 Minutes To Downtown Hamilton, This Is The Perfect Location! (id:59911)
RE/MAX Escarpment Realty Inc.
1413 Dunkirk Avenue
Woodstock, Ontario
Experience elevated living in this stunning corner townhouse that radiates charm and sophistication from every angle. Bathed in natural light, this beautifully designed home offers a seamless blend of modern finishes and functional elegance, perfect for both everyday comfort and upscale entertaining. Step into a spacious layout that opens up to an impressive backyard oasis a rare and private retreat ideal for summer gatherings, family play, or peaceful evenings under the stars. The finished basement adds another layer of luxury, featuring a sleek wet bar and generous space for hosting, relaxing, or transforming into the ultimate entertainment zone. This is more than just a home its a statement of style, space, and refined living (id:59911)
Save Max Empire Realty
52 Canning Crescent
Cambridge, Ontario
Stuning,Gorgeous and Bright ,this well-maintained Detached home w/over 4,400 sq ft of living space (3,033 Sq ft Above Grade & 1388 Below), located in the highly sought-after community of North Galt. This home boasts 4 Spacious size bedrooms, 4 baths, and a finished basement featuring 2 bedrooms, a large living area,wet bar, built-in cabinets, pot lights throughout, and ample of built-in storage spaces.The basement can easly be converted into apartment for additional Income. This truly unique property offers great curb appeal,double garage, and plenty of stamped concrete driveway parkings.Upon entering, you'll be greeted by a bright, high-ceiling foyer and a curved staircase, along with newly installed trendy flooring in the living, dining, kitchen, and breakfast areas. The main level also includes a well-designed powder room and a convenient laundry room offering easy access to the side yard and garage equipped with storage Racks. The kitchen boasts quartz countertop, SS appliances, and a pantry, overlooking a huge, family-sized breakfast area that offers additional cabinets and a coffee station. Adjacent is a large, separate sunlit family room with hardwood flooring and a cozy gas fireplace. Upstairs,Four very spacious bedrooms. The master suite features a double door entry, a 4-piece Ensuite with a soaker tub, and a large walk-in closet, ensuring ultimate relaxation. The other 3 bedrooms are bright and Big too, providing a complete sense of luxurious living. This home features California shutters, adding elegance and charm to each room, and metal roofing.It offers an exceptional, fully fenced backyard equipped with water Sprinkler ,wooden deck and green space on an extra deep lot of 187 ft, perfect for entertaining, parties, BBQs, Home is highly desirable due to its proximity to Hwy 401 (5-min drive), top schools, parks, bus stops, grocery stores,conservation areas, scenic walking/biking trails, mosque, temple & Church. (id:59911)
Century 21 People's Choice Realty Inc.
47 Clyde Street
Hamilton, Ontario
Excellent location near downtown Hamilton and GO train station. Large 3+2 bedroom home. 3 Bath including main floor powder room. Fully finished basement with walkout. Tremendous character. Outstanding home, 24 hours irrevocable on offers. Attach Schedule B and Form 801. Property taxes are approximate. (id:59911)
Royal LePage State Realty
47 Sea Drifter Crescent
Brampton, Ontario
Very excited to present this beautiful End unit Condo freehold town home with walk-out basement. A spacious 3+1 bed, 2.5 washrooms in the highly sought-after location in Brampton. This home open-concept layout seamlessly connects the kitchen and great room, perfect for modern living. With large windows flooding the space with natural light, it provides both comfort and elegance and with Pot Lights on Main Floor and beautiful Countertops. Conveniently located just minutes from Highway 407, 427 and Hwy 50. This property boasts an excellent walk score and easy access to everything you need. (id:59911)
RE/MAX Metropolis Realty
2568 Cobbinshaw Circle
Mississauga, Ontario
Premium 35Ft Wide Treed Corner Lot On Sought After Location! Recently Updated This 3Bdrm Semi W/Side Entry & W/O To Wide Fully Fenced Backyard. Many Upgrades include* Newer Kitchen with Quartz Countertops & Black Splash* Pot Lights* upgraded Washrooms * Newer Kitchen SS Apppliances **New Blinds, and much More! Enjoy This Family Home Close To Major Hwy's 401, 403/407, Meadowvale Town Centre & Theatre, Community Center, Lake Wabukayne, Parks, Schools & place of worship (id:59911)
Ipro Realty Ltd.
1302 - 1135 Royal York Road
Toronto, Ontario
Welcome to an extraordinary 1,792 sq. ft. residence at St James Club, a mid-size boutique building, where luxury meets exclusivity. With only 8 units on the floor and soaring 10-ft ceilings throughout, this stunning suite offers a rare combination of elegance, space, and privacy in the heart of the city. The grand living and dining area features classic crown moulding and wainscoting details found only in the penthouse and sub-penthouse levels, offering timeless sophistication. Sunlight pours into the condo all day, highlighting rich hardwood floors and creating a warm, inviting ambiance. The custom kitchen offers a sunny and bright eat-in area for casual dining. The 3 bathrooms are beautifully appointed with classic and timeless finishes. 3 walkouts (kitchen, living room, and primary bedroom) to balconies have been upgraded with phantom screens to invite fresh air without sacrificing comfort. Enjoy the 3 walkouts to south-facing balconies and take in the spectacular 270-degree views of Toronto, especially magical and breathtaking in the evening. The full-size laundry room is a rare premium upgrade, available in only two units in the building. A spacious and beautifully appointed office, with French doors, transom window, and crown moulding, provides an inspiring space to work or unwind. The bright and spacious primary suite is a private retreat, complete with a walk-in closet and a luxurious 6-piece ensuite. 2nd bedroom offers ample closet storage and a 4 pc ensuite. First-class building amenities include a swimming pool, 24/7 concierge, state-of-the-art gym, media room, golf simulator, party room, theater room, and visitor parking. With transit right at your doorstep, convenience and lifestyle come together seamlessly. This is refined city living at its best-an exceptional offering in a one-of-a-kind building (id:59911)
Royal LePage Terrequity Realty
14 Cardell Avenue
Toronto, Ontario
14 Cardell Avenue is located in the Humberlea-Pelmo Park W4 neighborhood of Toronto. It is a residential property with a lot of potential for various uses, including renovation or redevelopment. The area is known for its community vibe and proximity to schools and amenities. (id:59911)
Marquis Real Estate Corporation
Bsmnt - 3841 Periwinkle Crescent
Mississauga, Ontario
Welcome To A Beautiful Brand New, Never Lived in Legal Basement Two Bedrooms and TWO Washrooms Unit. Approximately 1300 SQFT, With Plenty of Sunlight, large Windows with high clear ceilings. Located Minutes Away From Sought After Schools (Lisgar / Trelawny Public School Secondary and Public For High School), Walking distance to Park, Open Tennis Courts, Community Centers, Ridgeway PLaza, Close To Major Stores And Shopping Plaza. Separate walk up Entrance with One Car Park on the Driveway. Massive Living/Dining Area, Luxury Bath With Standing Shower and Powder Room, Large Windows In Both Bedrooms. Pot Lights, Laminated Floors, NO Carpet, Kitchen With Quartz Countertops, Lots Of Storage, Separate Laundry Room and plenty of storage in kitchen. Located In Very Desirable, And Family-Oriented Neighborhood Of Lisgar. Minutes away to all Major Highways, 401, 403, 407, GO and Mi-Way Transit.**Extras**: Brand new SS Fridge, SS Washer Dryer, SS Stove, Exhaust, Washer & Dryer. (id:59911)
Century 21 People's Choice Realty Inc.
257 Anthony Avenue
Mississauga, Ontario
Raised Bungalow On A Premium Lot Backing Onto Greenspace. Exterior Interlocking and Landscaping.Beautiful Layout With Open Concept Main Floor. Two Skylights. Large Kitchen Area Overlooking Private Backyard. Large Master Bedroom with Ensuite and Walk-In Closet. Basement With Gas Fireplace and Two Bedrooms and Separate Entrance. California Shutters Throughout. Backing Onto Greenspace and Golf Course. (id:59911)
Right At Home Realty
610 - 105 The Queensway
Toronto, Ontario
Spacious 891 sq. ft. corner unit featuring 2 bedrooms, 2 bathrooms, and one parking space. Enjoy unobstructed views through floor-to-ceiling windows, complemented by a bright, open-concept kitchen and living area with brand-new modern laminate flooring. Conveniently located with easy access to both downtown and the west end, with the lake and High Park right at your doorstep. Building amenities include a 24-hour concierge, indoor/outdoor pool, gym, tennis court, and party/meeting room. Close to highways for added convenience. (id:59911)
Century 21 People's Choice Realty Inc.
33 Tiger Crescent
Brampton, Ontario
Approximately 3400 Sq. Ft. Built On 90 X 34 Ft Lot Courtesy Of Countrywide Homes, A Renown Canadian Prime Builders In The heart Of The City. Welcome To Prestigious Mayfield Village #33 Tiger Cres, Fully Detached 4 Bedroom 4 Bath Home. 9 Ft. High Smooth Ceilings On Main Level, Open Concept Style living, Luxury Hardwood Flooring On Main Level Including Family Living Area Electric Heated Fireplace Living Room, Upgraded Modern Kitchen W/Quartz Counter-Top + Stylish Cabinets + Double Door Main Entry + Real Oakwood Stairs W/Unique Metal Finished, All S/S Appliances + Featured Ceramic Flooring + Unfinished Separate Entrance Basement And Very Large Landscaped Fenced Back Yard. The Uniqueness Of This Property Can be Appreciated By Physical Viewing, Close To All Living Amenities, Malls, Plazas, Schools, Public Transit + Major Highways And Much More. (id:59911)
Sutton Group-Admiral Realty Inc.
36 Shank Street Unit# B
Toronto, Ontario
Welcome to the perfect condo for someone who wants to be in the centre of everything. Nestled just steps from the vibrant shops on Queen West, the incredible dining scene of King West, the buzz of Toronto's nightlife, and the laid-back charm of Trinity Bellwoods Park, this location truly has it all. Stroll to the Ossington strip for vintage finds and indie gems, or grab your morning coffee and take it to go on a city walk - everything you love about downtown living is right outside your door. Inside this stacked townhome, you'll find updated floors, modern pot lights, a newer A/C (2023) and an open-concept layout that's both functional and stylish. Enjoy your very own private patio steps off of your living room. You'll also enjoy the convenience of 1 parking spot, 1 locker, and in-suite laundry. (id:59911)
RE/MAX Escarpment Realty Inc.
29 Lally Terrace
Barrie, Ontario
Brand New 3-Bedroom Bungalow, Ravine Lot in Barries Finest Neighborhood! Step into luxurious living with this stunning brand new bungalow located in one of Barrie's most prestigious areas. Situated on a premium ravine lot, this home offers privacy, tranquility, and upscale comfort all in one beautiful package. Property offers 3 spacious bedrooms and 2 full bathrooms, bright and airy open concept layout with soaring 9-ft ceilings throughout. Gorgeous hardwood floors in main living areas and modern kitchen with premium upgrades and finishes. Large windows bring in natural light and views of the ravine. Quality craftsmanship and attention to detail throughout Ravine Lot. Enjoy peaceful mornings and serene views every day! Located in Barrie's most desirable community, close to schools, parks, shopping, and transit. Double garage and spacious driveway. (id:59911)
Right At Home Realty
44 Patton Street
Collingwood, Ontario
Welcome to 44 Patton St. This gorgeous 3 Brd Semi is located in the sought-after Creekside community in Collingwood. The main floor welcomes you in with a den and has an open-concept kitchen with stainless steel appliances, dining & living room. Upstairs you will find 3 spacious bedrooms including the Master Bedroom with a 5 piece ensuite and a walk in closet. The unfinished basement has a bathroom rough-in, cold cellar, washer & dryer and is ready for your personal touch. Also has a Double car garage which provide ample space for parking & storage. Entire home has been professionally painted and has Brand new broadloom. (id:59911)
Century 21 Heritage Group Ltd.
32 Stonegate Street
Whitchurch-Stouffville, Ontario
This stunning 0.884-acre property boasts a 109.64-foot frontage. Nestled in the idyllic Preston Lake enclave, surrounded by luxurious estate homes and breathtaking natural landscapes. Enjoy exclusive access to a private lake and lakeshore park.This elegant home features a grand hallway with a 22-foot-high ceiling in the foyer, rich hardwood floors, and two fireplaces. The main floor offers 10-foot ceilings and floor-to-ceiling windows that flood the space with natural light. The beautifully upgraded kitchen perfectly combines style and functionality.The bright, expansive layout includes four ensuite bathrooms on the second level. The property is exquisitely landscaped with mature trees, flourishing garden beds, and extensive outdoor living spaces, including a large deck. This tranquil retreat is conveniently located near Highway 404, local schools, shopping centers, Bloomington GO Station, and Aurora Walmart. Experience the perfect blend of serene living and modern convenience, with beaches and parkland just a five-minute walk away. EXTRAS: The Preston Lake Beach Club comprises only 50 lots and spans approximately 20 acres of private parkland. Residents can enjoy the serene environment of Preston Lake. The Beach Club fee is $600/year. (id:59911)
RE/MAX Imperial Realty Inc.
9-11 Bracebridge Avenue
Toronto, Ontario
A fantastic investment opportunity awaits in prime East York! This fully tenanted, turnkey 6-plex in one of Toronto's most sought-after neighbourhoods is situated on a generous 75 x 100 foot lot. This property consists of five spacious 2-bedroom units and one 1-bedroom unit, providing consistent rental income with minimal upkeep. Conveniently located just steps from the TTC, schools, parks, and a short drive to the Danforth, downtown core, and Woodbine Beach. With approximately $135,000 in yearly net income, this is a low-maintenance addition to any portfolio-ideal for seasoned investors or those looking to break into the multi-residential market. (id:59911)
RE/MAX Premier Inc.
118 - 1100 Oxford Street
Oshawa, Ontario
Welcome- This beautifully renovated end-unit townhouse offers modern upgrades and a fully finished basement in a prime location just minutes from the waterfront. The open-concept layout features smooth ceilings with pot lights throughout the main floor, creating a bright and inviting atmosphere. The contemporary kitchen is designed with quartz countertops, a large undermount sink, a stylish backsplash, and sleek cabinetry. A custom glass handrail adds a sophisticated touch, while wainscoting paneling and designer pendant lighting enhance the home's elegant appeal. Situated close to parks, schools, and transit, this home is move-in ready and designed for comfortable, modern living. Schedule your showing today. (id:59911)
Century 21 Leading Edge Realty Inc.
