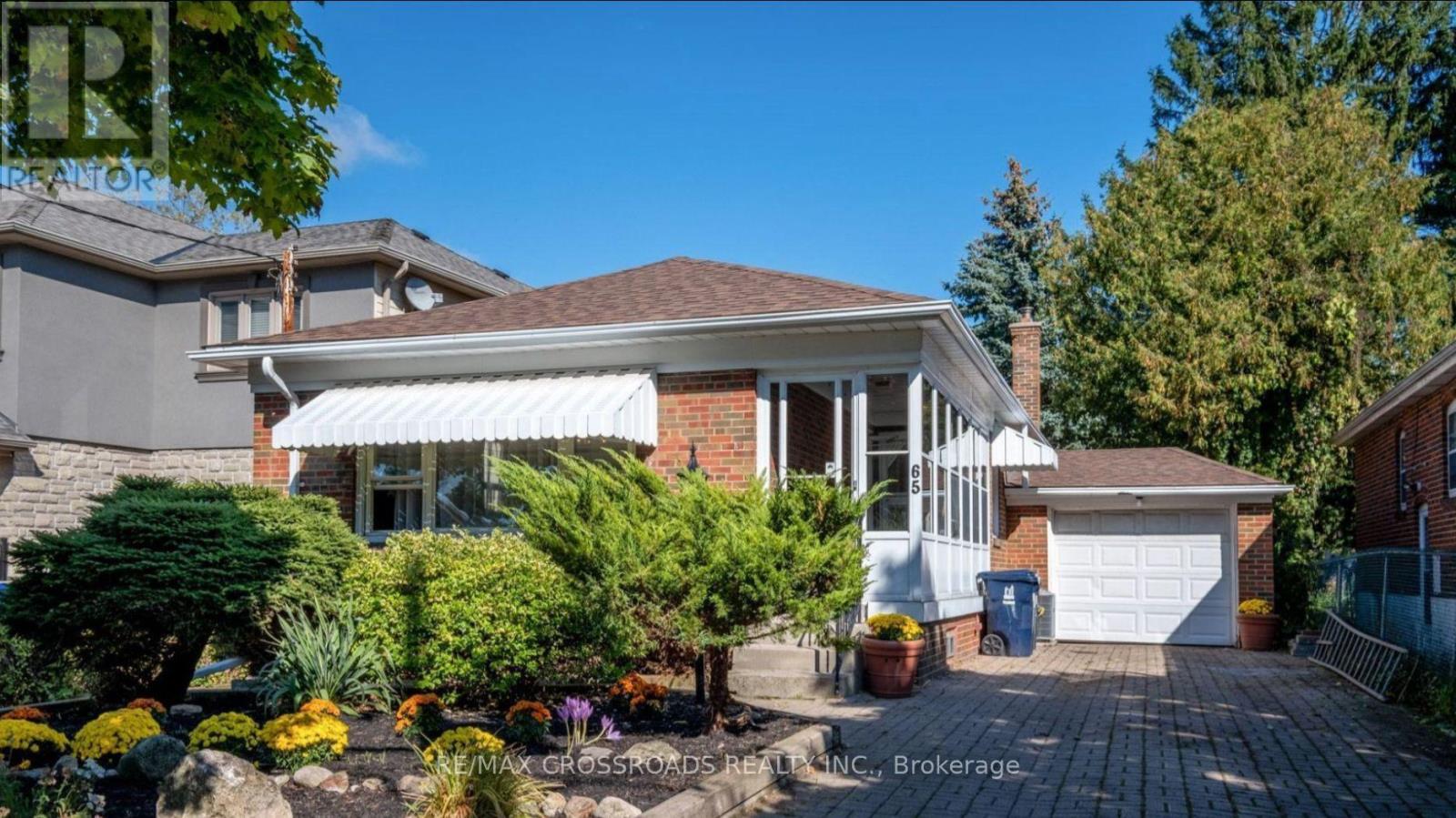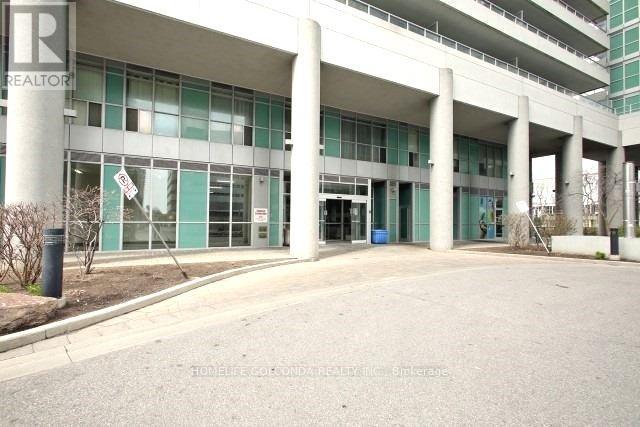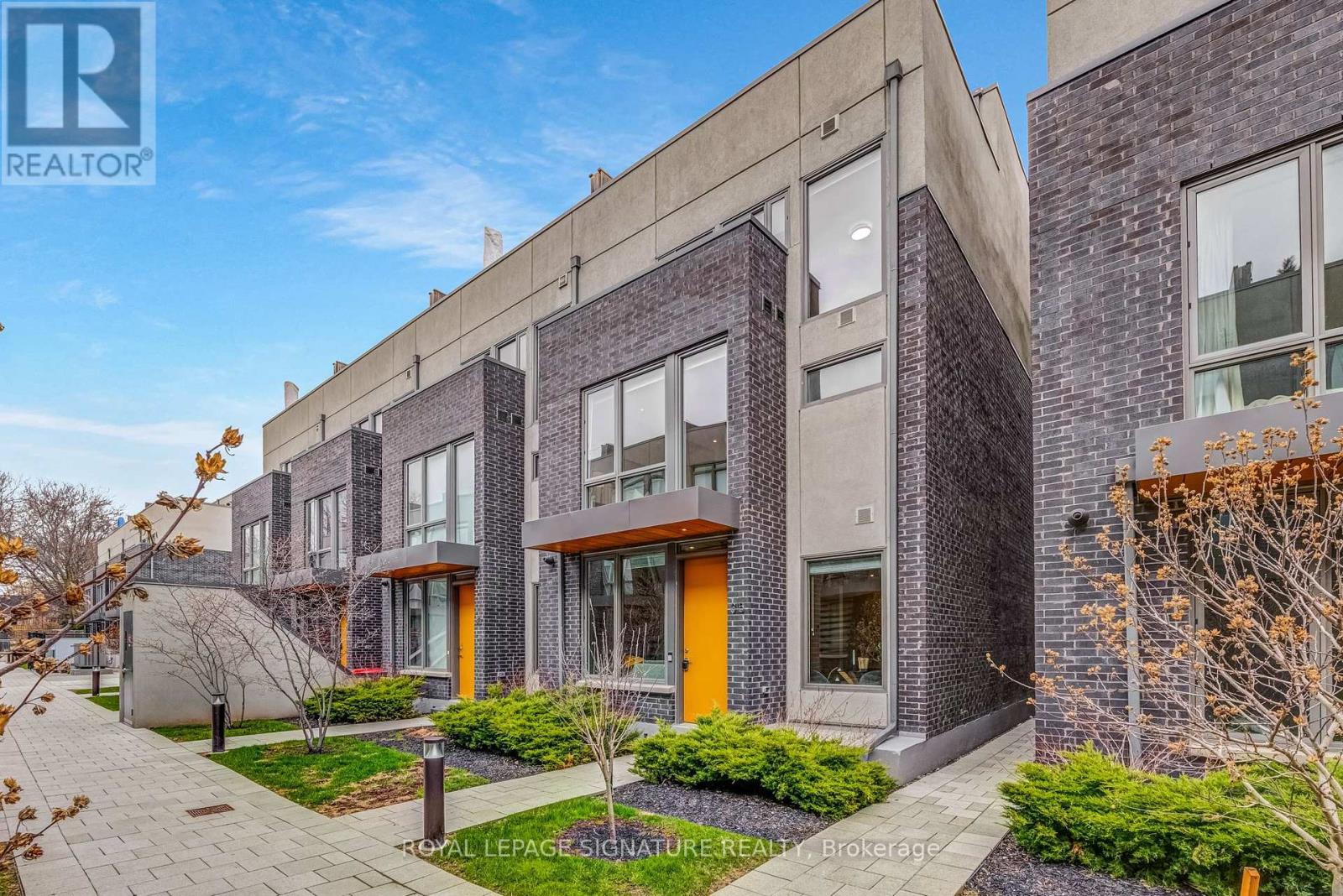183 Lake Drive N
Georgina, Ontario
Welcome to your waterfront oasis on Lake Simcoe! Rare opportunity to own a piece of history in the exclusive Orchard Beach community- established in 1881 and known for its charm, tranquility and crystal clear waters. This lovingly maintained and updated lakefront retreat offer 96 feet of private shoreline (exclusive to owners only) complete with a Tiki bar, 2 docks, and a retaining wall, ideal of boating, swimming or simply soaking in unforgettable sunset views. The main residence features a bright and open-concept layout, perfect for entertaining or relaxing with the family. Enjoy breathtaking lake views from the spacious living and dining rooms, seamlessly connected to a modern chefs kitchen with quartz centre island, granite counter tops and stylish backsplash. With 3 generous bedrooms and a full height 9 foot basement ready for your personal design. This home offers comfort, space and future potential. Tucked away at the back of the private tree lined yard, the fully insulated and heated guest house includes its own kitchen and bathroom--perfect for visiting family, a home office or potential rental income. All this just 40 minutes from Toronto, makes this a rare year round getaway or full time lakefront lifestyle. (id:59911)
Keller Williams Realty Centres
137 Lake Drive N
Georgina, Ontario
Don't miss your chance to spend this summer at the Lake! Distinct, spacious and comfortable Deeded Indirect Lakefront in a prestigious high demand waterfront community of North Keswick. Nestled on a pristine landscaped lot with beautifully curated and vibrant native perennial gardens this property offers year round unobstructed and breathtaking west-facing sunset views. Immaculate shoreline with large dry boathouse featuring rooftop patio with pergola, 50 foot cantilever dock, marine railway and cozy private garden retreat with stone-ringed firepit. This custom 3 bedroom, 2 bath home boasts Approximately 3000 sq.ft. of finished living space and has been updated with care, using high-quality materials and meticulous attention to detail. Immaculate eat-in kitchen with rich walnut cabinets, quartz countertops, custom backsplash and stainless steel appliances. Pot light lit main floor with hardwood throughout and built-in speakers in dining, kitchen and front patio. Bright and sunlit 2nd floor with gorgeous views of the Lake from the Primary Bedroom and Family Room with multiple walk-outs to wrap around balcony. Updated bathrooms. Separate living room with built-in custom hardwood shelving and stylish wet bar. Attached oversized, insulated and heated double car garage and an additional bonus oversized detached garage in rear of property with separate access from back laneway offering tons of parking and space for all your recreational equipment. Close to all amenities, don't miss this rare chance to own a home that combines luxury, practicality and tranquility of Lakeside Living. Make your offer today and start living the waterfront dream! (id:59911)
Keller Williams Realty Centres
6 - 24707 Woodbine Avenue
Georgina, Ontario
Industrial Unit For Lease In High Traffic Woodbine Ave Industrial Plaza With Excellent Street Exposure Just Minutes From Hwy 404. This Space Is Ideal For Many Uses. Approx 3734 Sq.Ft Includes 15'8"Clear Span Ceiling, 13X12 Garage Door, Gas Heat & Large Office/Retail Space With Loft Above. *Rent ($18.50+ $5 Tmi Plus Utilities: Hydro & Gas) Note: 5% Annual Increase. Minimum 3 Year Lease. (id:59911)
Keller Williams Realty Centres
7a - 24707 Woodbine Avenue
Georgina, Ontario
Industrial Unit For Lease In High Traffic Woodbine Ave Industrial Plaza With Excellent Street Exposure Just Minutes From Hwy 404. Formerly A Mechanics Garage & Custom Car Shop, This Space Is Ideal For Many Uses. Approx 2349 Sq.Ft Includes 15'8"Clear Span Ceiling, 13X12 Garage Door, Gas Heat & 2 Offices/Reception Areas. *Rent ($20.50 + $5 Tmi) Plus Utilities (Hydro+Gas). Minimum, 3 Year Lease. Annual Increase Is + 5%/Yr. (id:59911)
Keller Williams Realty Centres
159 West 26th Street
Hamilton, Ontario
Pride of ownership is evident in this well-maintained 3-bedroom bungalow, nestled on a generous 50 x 120 ft lot. Bright and welcoming, the home is filled with natural light from beautiful oversized windows. Offering endless potential, the spacious layout includes a finished basement complete with a second kitchen—easily adaptable into a fully separate in-law suite for multi-generational living. Perfect for those with a green thumb, the backyard features a concrete patio, greenhouse, and large garden beds ready for your personal touch. Ample storage throughout adds to the home’s functionality. A concrete driveway accommodates 4 vehicles, plus a carport for a 5th. This solid home offers the perfect canvas to update and make your own while enjoying a property that’s been lovingly cared for. (id:59911)
RE/MAX Escarpment Golfi Realty Inc.
59 Twigg Drive
Ajax, Ontario
Step Into Luxury! This Fully Renovated Freehold Townhome Has Everything You Ever Wanted And More! Finished With Only The Most Exquisite Renovations Featuring A Gourmet Kitchen With Italian Custom Made Cabinetry, Granite Countertop & Backsplash, Breakfast Bar, Engineered Hardwood & Porcelain Flooring, Crown Moulding, And Stainless Steel Appliances. A Custom Staircase With Under-Mount Lighting And Glass Railing Leads You To 3 Generous Size Bedrooms To Accommodate The Entire Family. This Home Also Features A Unique Layout With A Main Floor Powder Room. Some Extra's Include A (Owned) Water Softener, A (Owned) Water Filtration System For the Kitchen Spout and Magnetite Window Covers For Insulation. Thousands Of Dollars Was Spent In Making This Home Truly Luxurious With Attention To Detail In Every Room. Situated In One Of The Most Desirable Areas In Ajax You Will Be Walking Distance To Schools, Shopping Malls, Parks, Transit, And Minutes To Hwy 401/407. This Is One You Won't Want To Miss Out On. (id:59911)
Royal Heritage Realty Ltd.
65 Notley Place
Toronto, Ontario
Great Opportunity To Live In A Family-Friendly, Solid Brick Detached 3 Bedrooms Bungalow In The East York Neighbourhood. Spacious Living/Dining Room, Bright kitchen with skylight, Master bedroom with large closet and good sized other two bedrooms. Large deck with huge backyard and extra storage sheds. Attached garage and private drive. Prime Location, W/ Large Lot Surrounded By Taylor Creek Ravine. Close To Transit/School, Shopping, And All Amenities.Basement not included. (id:59911)
RE/MAX Crossroads Realty Inc.
6 - 3290 Midland Avenue
Toronto, Ontario
Location! Location!! Location!!! Welcome to Finch & Midland, The Entertainment Hub In Scarborough! Turn-key, Newly Renovated Tea Station, Versatile Menus & High Profit Margin, Full Equipment List, Ample Plaza Parking, Non-stop Foot Traffic & Plaza Clientele. (id:59911)
Rc Best Choice Realty Corp
2545 Craftsman Drive
Oshawa, Ontario
Bright, Beautiful, Open Concept Around 2700 Sq Ft Detached House In Most Desired/Fast-Growing Windfields Community, With 4 Bedrooms, 4 Washrooms, 2 Garages. The Property Is Not Too Far From University Of Ontario Institute Of Technology And Durham College, Minutes To 407, And 401, Hospital & Some Major Amenities. This Is A Ideal New Home For Your Family To Enjoy! (id:59911)
Bay Street Group Inc.
70 Moses Crescent
Clarington, Ontario
Beautifully Appointed All-Brick 4-Bedroom, 3-Bathroom Detached Home in the Desirable Orchard West Community of Bowmanville. This Fully Loaded Property Features an Upgraded Kitchen and Bathrooms, Custom Laundry Cabinetry with Deep Pull-Out Drawers, and Premium Stainless Steel Appliances. Gas fireplace, pot lightings. Enjoy Hardwood Flooring and Quartz Countertops Throughout, Fresh Paint, High-End Faucets, Custom Lighting, and Window Blinds. Convenient Double Garage with Interior Access and a Double-Wide Driveway. Builder-Installed Separate Entrance to the Basement Offers Great Potential. A Must-See Home! (id:59911)
RE/MAX Community Realty Inc.
2509 - 60 Town Centre Court W
Toronto, Ontario
Luxury Condo At Scarborough Town Centre, 2 Bed Rm Plus Solarium And one Parking. Steps To Scarborough Town Centre, Civic Centre, YMCA and Subway, Direct TTC To UT Campus. Easy Access To Hwy 401. Best Layout and Good Size 2 Bed Rm. (id:59911)
Homelife Golconda Realty Inc.
315 - 46 Curzon Street
Toronto, Ontario
Crazy for Curzon! This rarely offered spacious and ultra-modern 3 bed 3 bath townhome is the epitome of Leslieville living, just steps from Queen St E. The large modern windows throughout allow sunshine to fill the rooms, no matter the season. The main floor offers a great living space with a cozy fireplace, a kitchen with full size appliances (gas stove), a large island, a dining space, and a convenient powder room to make every day living a breeze. On the second floor you'll melt when you discover the incredible primary retreat. This room easily fits a king-sized bed with plenty of room to spare for additional furniture, a sizeable walk-in closet with a bright window, and a spa like bathroom with a double sink, soaker tub, and separate shower. On the next level are two good sized bedrooms and another full washroom. The top floor features a showstopping west facing rooftop terrace with a CN Tower view to enjoy incredible sunsets all year long. The rooftop terrace includes custom floating porcelain tile flooring as well as two natural gas hookups. There is also a rough-in for a wet bar to create the ultimate entertaining space. Through the basement you have direct access to the heated garage with 2 car parking and a uniquely MASSIVE private storage room which can be used as workshop (includes power and ventilation). The home also includes geothermal heating and cooling which allows for ultimate efficiency on your monthly bills. The location truly can't be beat in this highly sought-after neighbourhood! On the property is its own parkette as well as a great community of people. This home is stone's throw to a large variety of restaurants, cafes, shops, the TTC, DVP and Greenwood Park. (id:59911)
Royal LePage Signature Realty











