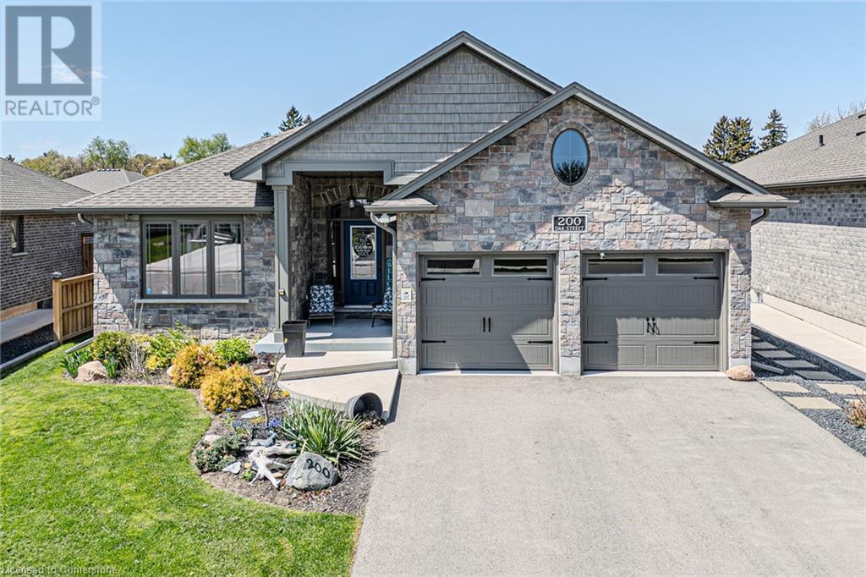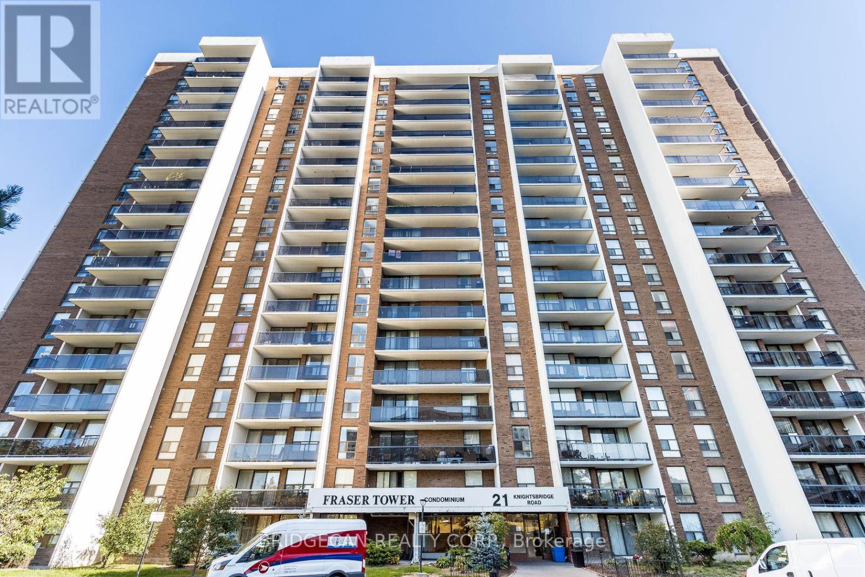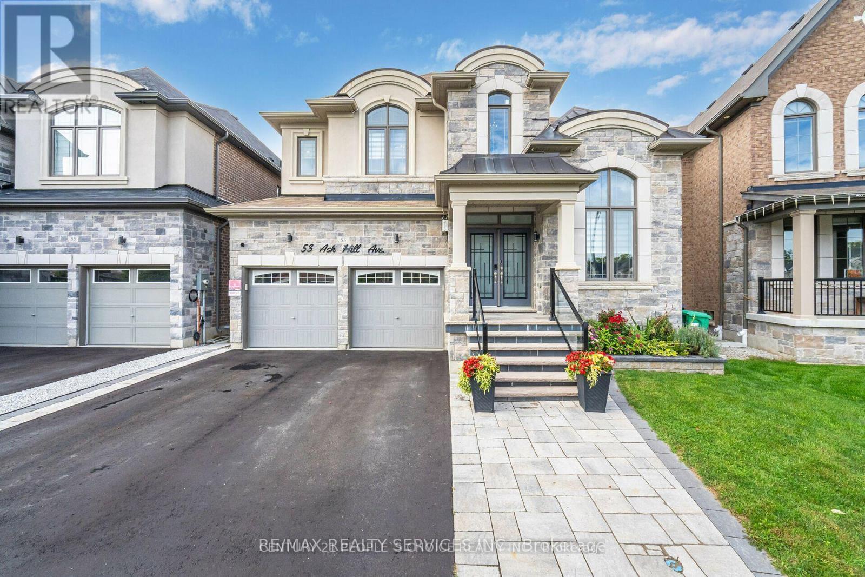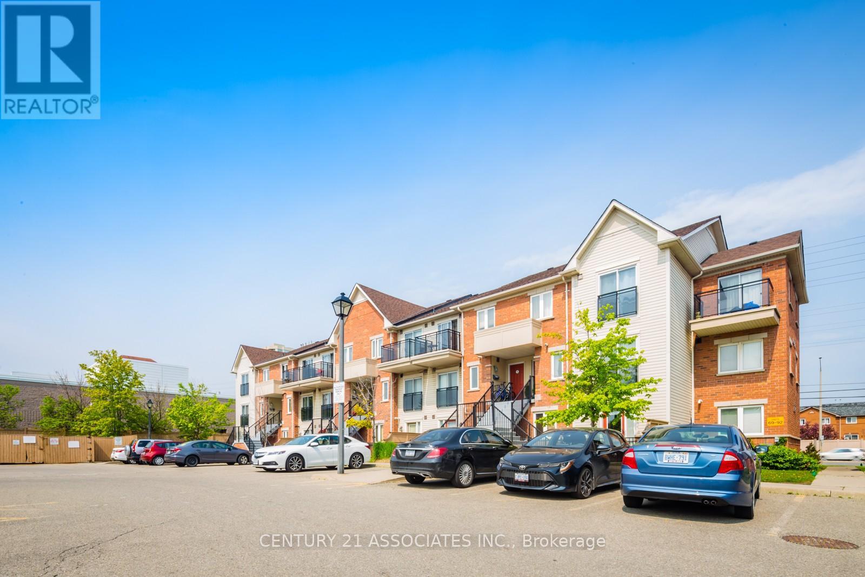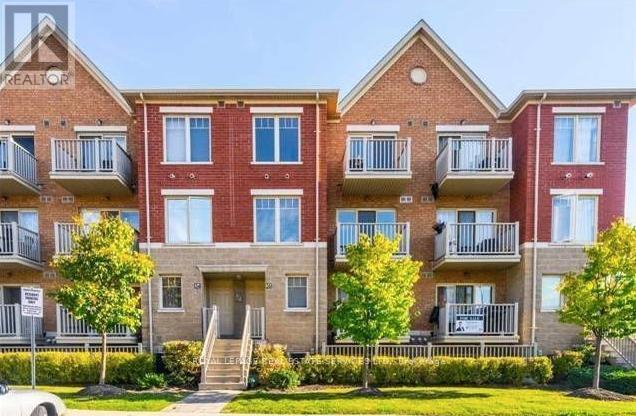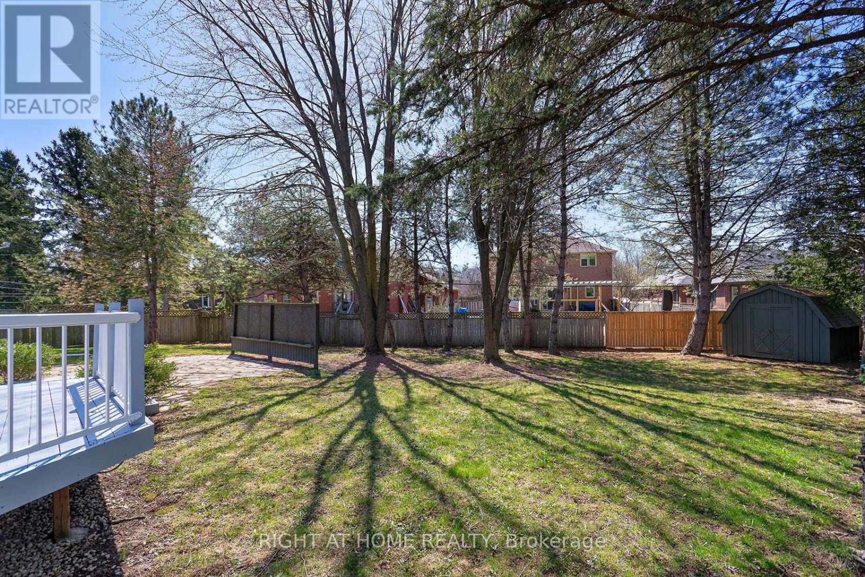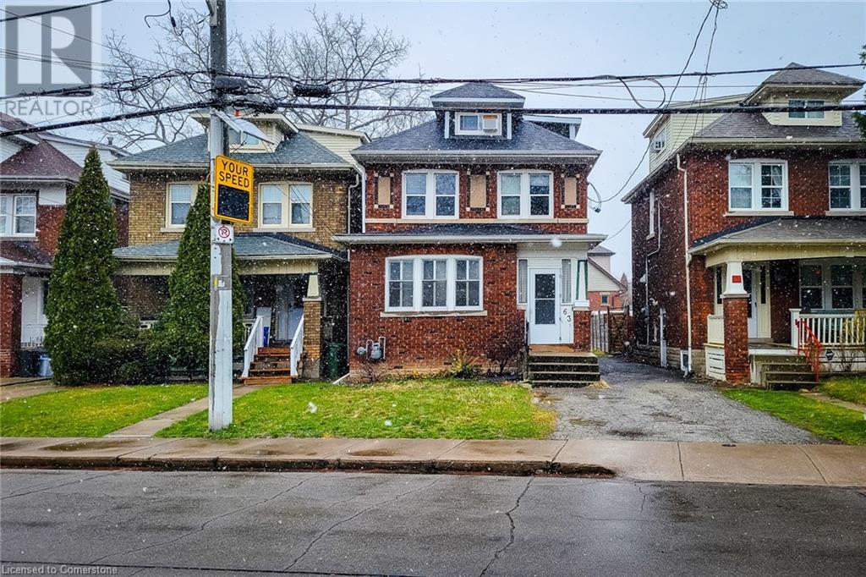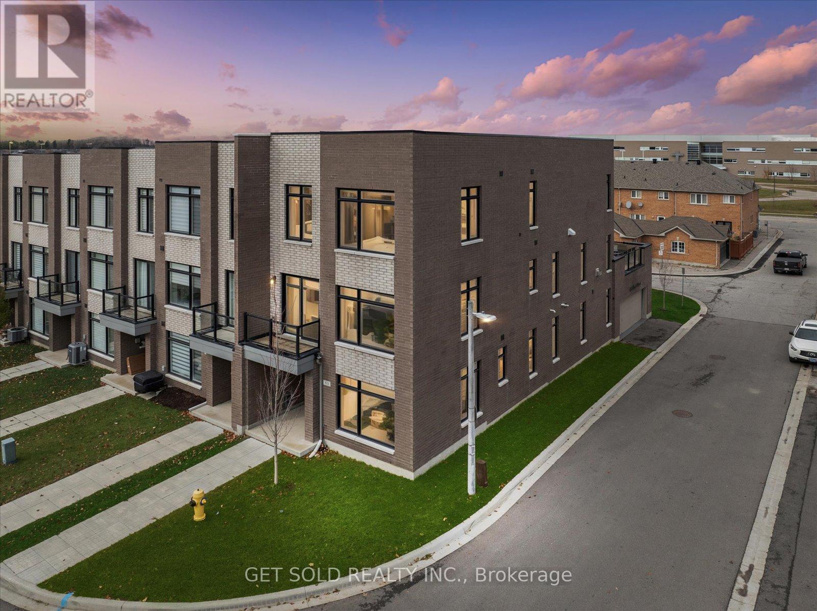1802 - 68 Abell Street
Toronto, Ontario
Bright & Spacious 2 Bed, 2 Bath in Prime Queen West Location!Modern condo featuring stainless steel appliances, granite countertops, and tiled backsplash. Open-concept living with a large balcony offering spectacular city views - ideal for summer evenings. Primary bedroom boasts a 3-piece ensuite, walk-in closet, and floor-to-ceiling windows. Ensuite laundry for added convenience. Steps to transit, including the 501 streetcar, and surrounded by Queen Wests renowned shops, cafés, and restaurants. A must-see in one of Torontos most vibrant neighbourhoods! (id:59911)
Aimhome Realty Inc.
24 Amber Road
Cambridge, Ontario
FOR RENT in Cambridge! Looking for a completely renovated 2-bedroom, 2-bathroom home? This stunning unit features: Separate entrance with deck Main bathroom with soaker tub, shower and heated floor Primary bedroom with his & hers closets, ceiling fan, and a beautiful ensuite bathroom with heated floor Second bedroom with ceiling fan Chef’s kitchen with island – perfect for entertaining Spacious living room with plenty of light from the large windows In-suite laundry for added convenience Private yard with patio and shed – ideal for outdoor living This one won’t last long! Contact me today for more details. (id:59911)
RE/MAX Twin City Realty Inc.
200 Oak Street
Simcoe, Ontario
Welcome to 200 Oak Street - the PERFECT family home in a highly desirable neighbourhood! This stunning bungalow offers exceptional living inside and out, with 2+2 spacious bedrooms and 3 full bathrooms - perfect for families or those looking to downsize without compromise. Step inside to find beautiful hardwood floors, a cozy gas fireplace, and a bright open-concept living space ideal for entertaining. The modern kitchen features sleek cabinetry, stainless steel appliances, and a large island with seating. Enjoy family dinners in the dining area, with access to the rear deck and yard. The primary bedroom is a private retreat, complete with a walk-in closet and a luxurious ensuite bathroom. Main floor laundry adds extra convenience to everyday living. Head downstairs to a HUGE rec room - perfect for a home theatre, gym, or games area, offering plenty of space for relaxation and fun - and don't forget the bar area! Enjoy the outdoors on the covered rear deck, and just in time for summer, take a dip in the above-ground pool or unwind in the hot tub. The beautifully landscaped yard is fully fenced for privacy and features a shed for storage, a firepit, a separate fenced area for your pets, and your very own fruit trees. Additional highlights include an attached double-car garage, ample driveway parking, in-ground sprinklers, and fantastic curb appeal. Located in one of the most sought-after neighbourhoods, close to parks, schools, shopping, and all amenities, this home truly checks all the boxes. Don't miss your chance to own this exceptional property - book your private showing today! (id:59911)
Royal LePage Trius Realty Brokerage
602 - 21 Knightsbridge Road
Brampton, Ontario
Excellent Location!!! Very Spacious 3 Bedroom, 2 Washroom Corner Suite,Very Well Maintained, Recently Updated Washrooms, Quartz Counter Top Kitchen W/Eat -In- Area, Open Concept Living & Dining Room W/Walk Out Balcony. Large Bedrooms & Tons Of Storage Space,New closet doors.Freshly Painted, Newly Installed Vinyl plank Floors Through-Out,No Carpet. Steps To Bramalea City Center, Brampton Library, Chinguacousy Park, Grocery Store, Gym, W/I Clinic , Hwy 407,410, Go Station & Much more! (id:59911)
Bridgecan Realty Corp.
53 Ash Hill Avenue
Caledon, Ontario
Brand new never lived in, 1 bedroom legal basement apartment with a living room combined with the kitchen, stainless steel appliances & one full bathrooms & separate entrance locoted at a desirable family friendly neighborhood in caledon. Tenant shared 20% of all the Utilities. Portion of the basement to be completed for the 2nd Apartment** (id:59911)
Century 21 People's Choice Realty Inc.
75 - 4620 Guildwood Way
Mississauga, Ontario
perfect opportunity for first-time buyers! Move In Anytime! This updated, cozy 1-bedroom condo townhome offers affordability and a perfect location walking distance to all amenities. Ground level suite thoughtfully designed with an open concept layout, featuring newer vinyl flooring throughout, a modern kitchen complete with stainless steel appliances, mirror backsplash, ample cabinetry, and plenty of counter space ideal for meal prepping or hosting casual dinners. Enjoy the main level bedroom with a large closet for all your storage needs, plus the convenience of a laundry closet and an updated 4-piece bathroom. This home comes with one parking space, playground on site, and next to a large shopping centre with grocery, restaurants, medical etc. making it a fantastic option for those starting out or looking to downsize. Located just minutes from Square One Shopping Centre, Sheridan College, major transit routes, and downtown Mississauga's vibrant amenities, you'll have everything you need right at your doorstep. Dining, shopping, entertainment, and green spaces are all within easy reach. Move in and enjoy the unbeatable convenience and comfort this home offers! Don't miss this amazing chance to own a lovely townhome in a prime location! (id:59911)
Century 21 Associates Inc.
105 Bond Head Court
Milton, Ontario
Absolutely Stunning Corner End Unit Freehold Townhouse! Let The Light Shine In This open-concept layout, rich with windows and natural light, creates a bright and calming living space. Walking distance from top-rated schools, conveniently located close to the Mattamy National Cycling Centre, and grocery stores, this home offers comfort and convenience. The main floor features a den, a 2-piece bath, a vestibule with two closets, and a laundry room with direct access to the garage. The gourmet kitchen boasts stainless steel appliances, quartz countertops, a stylish backsplash, and a walkout to the balcony perfect for relaxing outdoors. The extra-large living room, enhanced with pot lights, and the separate dining area provide ample space for entertaining. The upper level includes three bedrooms, a 4-piece main bath, and two linen closets for extra storage. The primary bedroom is a private retreat, complete with a 3-piece ensuite and a walk-in closet. With no condo fees. A must-see! (id:59911)
Right At Home Realty
57 - 5050 Intrepid Drive
Mississauga, Ontario
Spacious 2-Bedroom, 2-Bathroom Condo Townhouse In Prime Churchill Meadows Location Ninth Line & Eglinton | Approx. 1100 Sq. Ft. | Two Terraces. Welcome To This Bright Condo Townhouse Located In The Highly Sought-After Churchill Meadows Neighborhood. Situated In A Family-Friendly Complex, This Home Offers Approximately 1100 Square Feet Of Functional Living Space. Enjoy A Sun-Filled, Open-Concept Living And Dining Area With Walkout Access To A Balcony Perfect For Morning Coffee Or Evening Relaxation. The Kitchen Comes Fully Equipped With A Stove, Refrigerator, Built-In Dishwasher, Microwave, And In-Suite Washer/Dryer. Durable Laminate Flooring Runs Throughout The Unit. The Spacious Primary Bedroom Features A 4-Piece Ensuite And A Walk-In Closet, While The Second Bedroom Offers Direct Access To Its Own Private Terrace. Conveniently Located Within Walking Distance To The Newly Developed Shopping Plaza, Churchill Meadows Community Centre, Parks, Top-Rated Schools, Restaurants, Banks, And Public Transit. Quick Access To Highways 401 And 403 Makes Commuting A Breeze. - Occupancy Available Starting July 6, 2025. (id:59911)
Royal LePage Real Estate Services Ltd.
17 Oak Street
New Tecumseth, Ontario
Here Is Your Chance To Own This Pleasing Brick Bungalow In The Quiet, North End Of Alliston On A Gorgeous , Oversized (Over 9,800 Square Foot) and Private, Mature Treed Lot!!!!! Enjoy Peaceful & Relaxing Tranquility In Your Backyard Retreat!!! Great Location In Charming New Tecumseth Community! Walk To Schools, Parks, River, Downtown Alliston, Hospital and Shopping. Squeaky Clean with Many Updates Features Newer Windows, Skylight In Spacious Foyer, Updated Bathrooms, Updated Over The Years are Furnace & Roof (No Receipts), New Garage Door With Door From Garage To Fenced, Backyard, Offering An Open Concept FloorPlan with Good Sized Rooms. LivingRoom with Wood Fireplace & Flooded with Natural Daylight, Granite Counters in Kitchen with New Porcelain Flooring and Door to Backyard to a Nice Deck to Enjoy Outdoor Living, Refinished & Stained, Hardwood Flooring On Main Level, No Carpets Anywhere! The Spacious Basement Has Potential For In-Law Suite. Open Concept Rec Room with Wood Burning Fireplace and a 4th Bedroom, Full Renovated, Bathroom and Spacious & Cheerful, LaundryRoom/CraftRoom and Tons Of Storage Space. Basement Level Floors Painted & Requires Your Choice Of Finishing whether it be with Laminate or Carpet. This Adorable & Affordable Bungalow Can Be Yours To Call Home for Your Growing Family in a High Demand Location & Family Friendly Community!!!!! Please Note: Some Photos Have Been Virtually Staged. Show Anytime!!!!! (id:59911)
Right At Home Realty
63 Paisley Avenue S
Hamilton, Ontario
This 5+2 bedroom, 4 full bathroom 2 kitchens 2 laundry single detached House Located in the highly sought-after Westdale South neighborhood with a walking distance to McMaster University. Current rent income is $5,450/month. Bus stops are nearby. This renovated, carpet-free home features a main floor large master ensuite, kitchen, and laundry, a second floor with 3 bedrooms and a bathroom, and a third-floor master ensuite. The basement with a separate entrance, two bedrooms with large windows , 2nd kitchenette, 2nd laundry, and a full bathroom. Upgrades include: Furnace (2015), Heat Pump AC (2023, Owned), Roof (2020), Windows (main floor 2023, second floor 2021), Electrical panel with 200 AMP service and full wiring upgrade (2021). basement remodelled (2020) , Main floor kitchen floor and stairs (2023). Owned Hot Water Heater. (id:59911)
1st Sunshine Realty Inc.
63 Laval Street
Vaughan, Ontario
Welcome To Pure Luxury. 3201 Sq. Ft End-Unit, Freehold Townhome, Conveniently Located In Vellore Village. Nothing Has Been Missed In This Stunning Home With Over $250k In Upgrades. Enter To A Designer Foyer Offering An Office With Wall To Wall Windows And A 2 Pc bath. Step Into A Large Rec Room With Built-In Fireplace, Bedroom With Barn Doors, Smooth Ceilings And Pot Lights. Entry Into The Oversized Double Car Garage With Epoxy Floor And Slat Walls ($25k). Stairs With Rod-Iron Pickets Takes You Too The Open-Concept Main Floor Featuring Hardwood Floors, Wainscoting, Smooth Ceilings And Potlights Throughout The Living And Dining Room. The Gourmet Kitchen Provides Tons Of Storage With Cabinetry To The Ceiling, 10ft Island, Caesarstone Counters, Marble Blacksplash, Stainless Steel Appliances Including Wolf Stove ($15k) And Bar Fridge. Family Room Offers Waffle Ceiling, Marble Fireplace Feature, Accent Wall And Potlights. Step Outside Onto The 20x20 Deck With Glass Railings HotTub, Gazebo, and Gas BBQ. Third Floor Features A Primary Bedroom With Hardwood Floors, His And Hers Walk-In Closets And Zebra Blinds. 5 Pc. Spa-Like Ensuite With Massive Glass Shower, Separate Bath, Double Sink, Feature Wall And Heated Floors. Two More Bedrooms With Ample Space And Large Windows, 4Pc Bath. Third Floor Laundry With Marble Counters And Matching backsplash. Conveniently Located Steps To Brebeuf High School, Transit, Minutes To Wonderland And Vaughan Mills Mall, Hwy 400 And Hwy 407. Cortellucci Hospital Just 3km Away. These Homes Rarely Come To Market And Never Last Long. Closing Flexible Up To 1 Year. (id:59911)
Get Sold Realty Inc.
522 - 150 Logan Avenue
Toronto, Ontario
Wonder Condos! Bright and spacious 2-bed+den, 2-bath in Toronto's desirable Leslieville neighbourhood. Features functional & efficient floor plan, 840 sf of interior living space, expansive 114 sf balcony, 2 large bedrooms with lots of closet space, & open concept den perfect for a home office, media room, or library. Modern interior with laminate floors throughout, 9 ft smooth finish ceilings, & floor-to-ceiling windows. Well-appointed kitchen includes sleek & stylish cabinets, quartz counters, huge centre island, & mix of integrated & SS appliances. Includes 1 parking space & 1 locker. Steps to countless restaurants, cafes, bars, shops, & public transit. Mins to the Waterfront, Lake Shore Blvd, and the DVP. Building amenities: 24-hour concierge, exercise room, co-working lounge, party room, outdoor terrace/sun deck, family room, pet spa, and visitor parking. (id:59911)
RE/MAX Condos Plus Corporation


