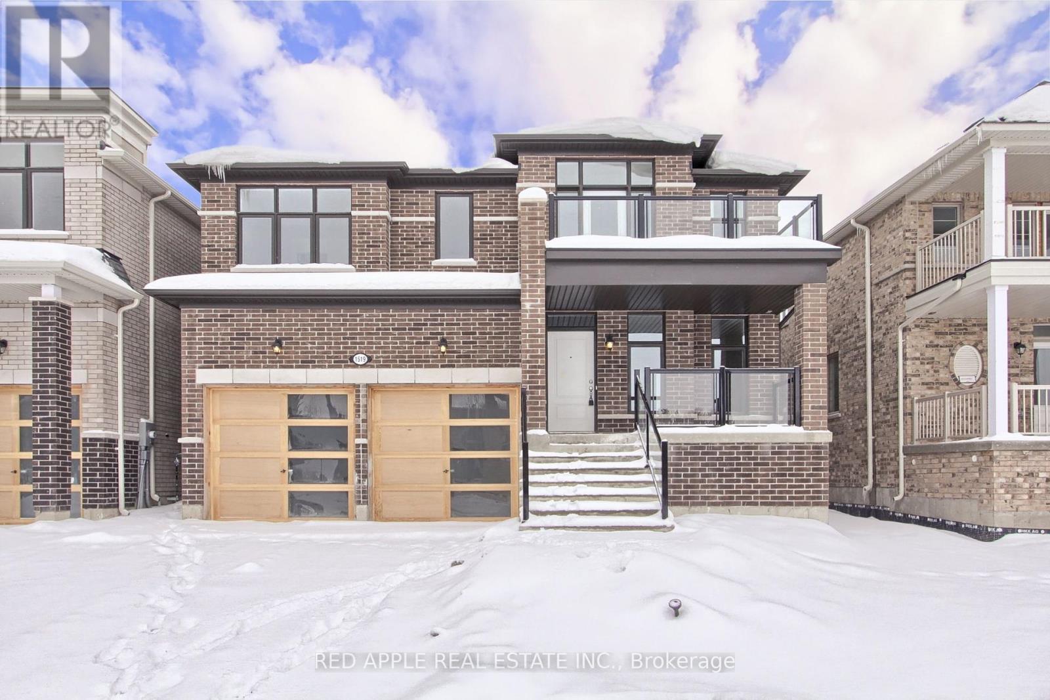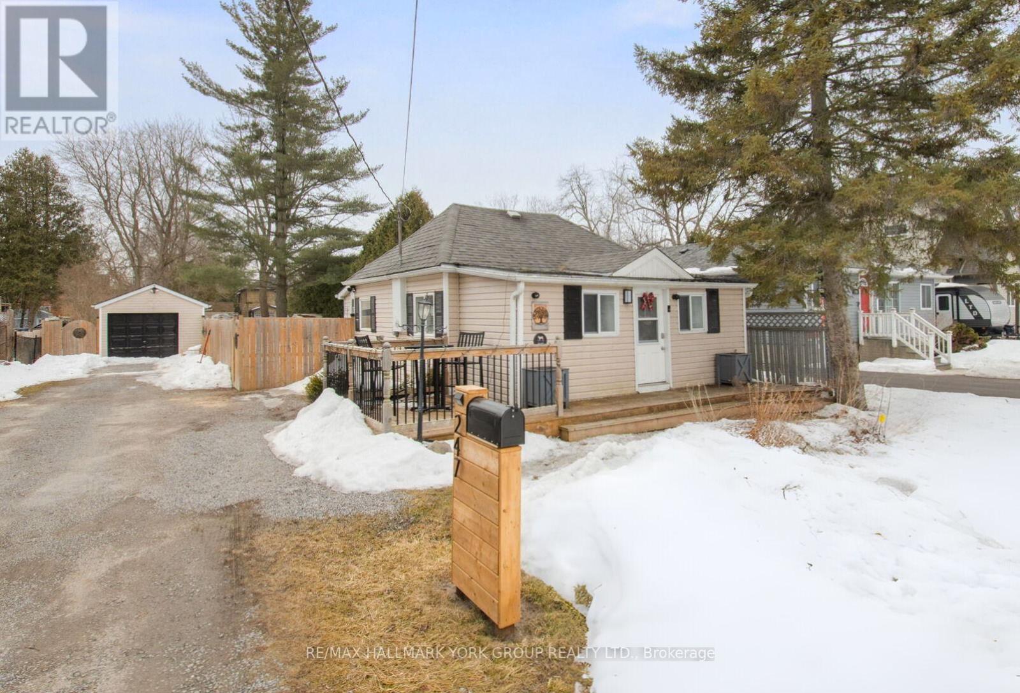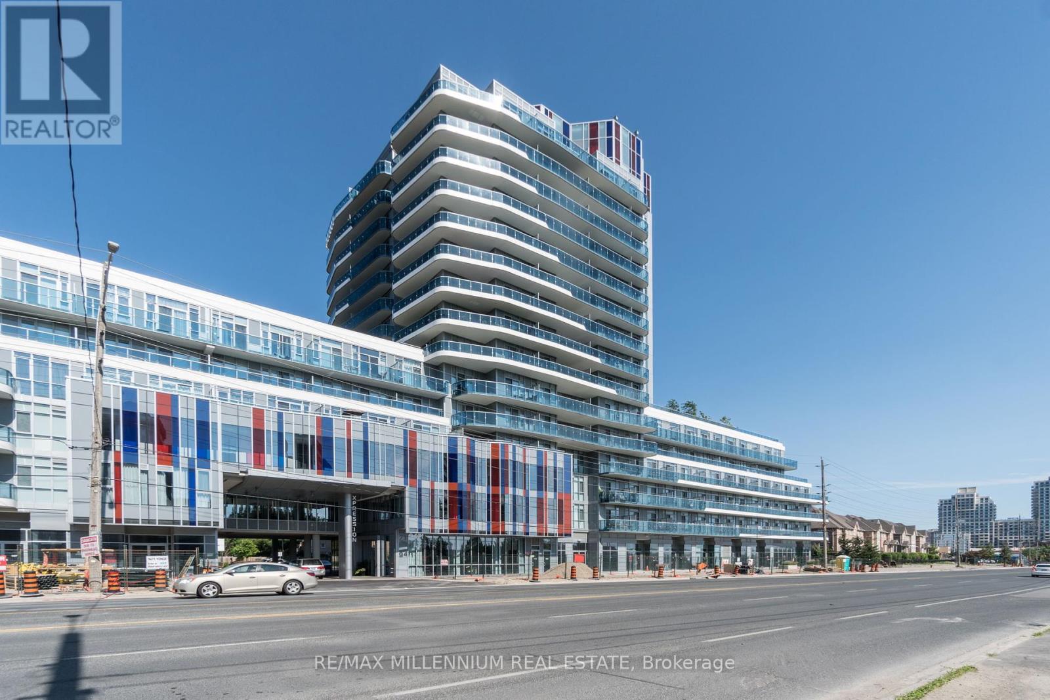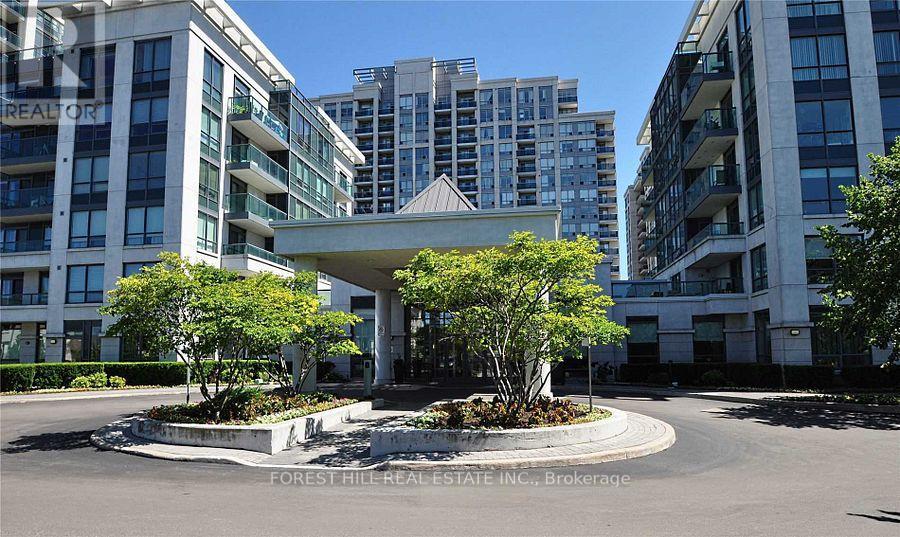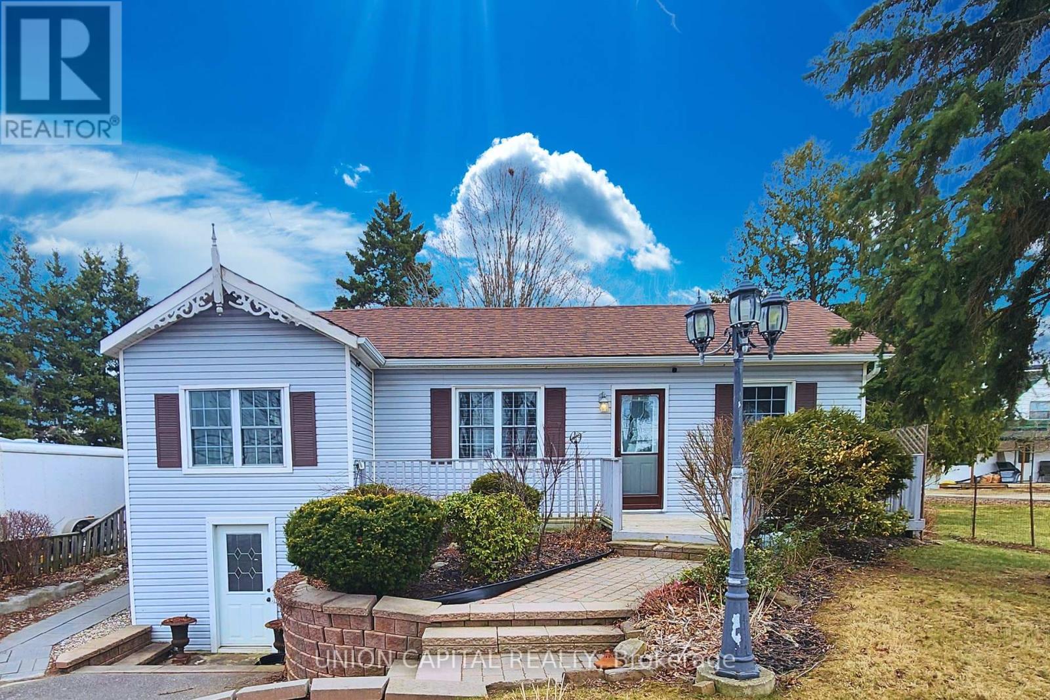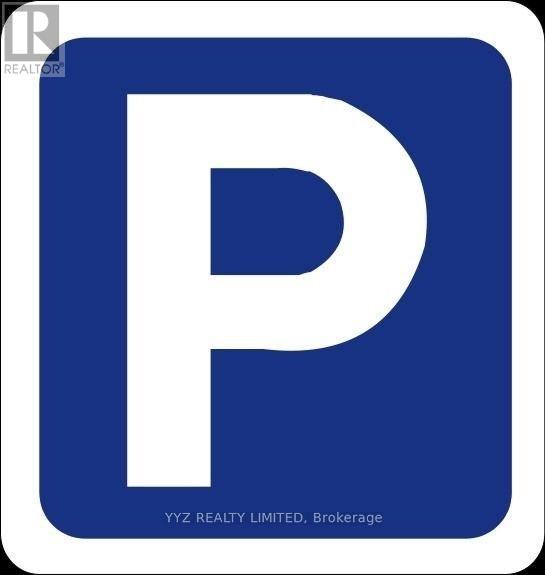216 Sir Sanford Fleming Way
Vaughan, Ontario
Spectacular And Exquisitely Appointed Bungaloft with 3+1 Bedrooms and 4 Bathrooms. Wide Executive Detached With Expansive Main Floor Plan And Optimum Layout Situated On Premium Lot. Nestled In One Of Best Streets In This Highly Sought After, Premier Vaughan Pocket, Close To Very Good Schools, Transit, Shops And All Amenities. Parisian Inspired Sleek Cabinets, Custom Persian Inspired Counters & Herringbone Backsplash, Stainless Appliances, Plenty Of Cabinet Space, Oversized Custom Island With Breakfast Seating, Great Living Functionality With Open Layout, High-End Custom Light & Plumbing Fixtures and Smooth Ceilings Thu-Out! Main Floor is Well Equipped With Spacious Living, Custom Fireplace & Sun-Filled Living Space. Main Floor is Unmatched & Unsurpassed With High-End Features/Finishes, With Stunning , Large Windows, Oversized Primary Bedroom That Walks-Out to Balcony With Zen-Inspired Primary 4 Piece Ensuite Bath With Glass Shower, Walk-In Closet. Main 4-Piece Bath And 2 Additional Good Sized Bedrooms On Main Floor. Garage access to Main and Lower. Descending To The Lower Level Is A Great Basement Setup Featuring Good Sized Recreation Room, Additional Kitchen With Eating Area Great For Entertaining, Additional Office/Bedroom/Den, 3-Piece Bathroom With Shower And Very Functional Laundry With Plenty Of Space. Outside is Enhanced With Sun-filled oasis With Clean Landscaping, Ultra Private With Sleek Linear Fence And Cedars Combining Privacy and Style. **Extras** Great Sized Detached With Large Lot And Community Dynamic. Close to Good Schools, Amenities and Transit. (id:59911)
RE/MAX West Realty Inc.
2 James Parrott Avenue
Markham, Ontario
Immaculately Well-Maintained Detached House With 4 Bed 4 Bath In High Demand Wismer. Bright Corner Lot. 9Ft Ceiling @ Main Fl With Very Functional Open Concept Layout. Sun-Filled With Large Windows. Hardwood Fl Thru-out Main & 2nd Fl. Modern Kitchen W/Quartz Countertop & Backsplash. Cozy Breakfast Area Can Walk-out To Deck. The Primary Bedroom Features A 5Pc Ensuite And Walk-In Closet. Direct Access To Garage. Mins To Top Ranking Schools Wismer P.S & Bur Oak S.S. Close To Park, Restaurant, Supermarket And All Amenities. The Convenience Can't Be Beat. This Home Is Perfect For Any Family Looking For Comfort And Style. Don't Miss Out On The Opportunity To Make This House Your Dream Home! (id:59911)
First Class Realty Inc.
1519 Davis Loop Circle
Innisfil, Ontario
Step into this magnificent, brand-new 4-bedroom home, featuring 3 luxurious ensuite bathrooms on the upper level. The gourmet kitchen is a true masterpiece, complete with elegant granite countertops, a spacious walk through pantry, and a charming breakfast bar that seamlessly flows into the bright breakfast area. Step through the sliding doors and enjoy effortless indoor-to-outdoor living with access to your private backyard. This is the Ballymore Homes Laguna Model (Elevation B), offering an expansive 3088 sq ft of beautifully designed living space, as per the builder. A standout feature includes a separate entrance through the garage, leading into a convenient mudroom with direct access to the unfinished basement ideal for creating extra living space or simply keeping things organized. No side entrance needed. The two-car garage adds even more appeal. The perfect blend of luxury, functionality, and potential this home is simply an opportunity you wont want to miss! (id:59911)
Red Apple Real Estate Inc.
247 Shorecrest Road
Georgina, Ontario
Charming Lakeside Bungalow in Keswick! Step into 247 Shorecrest Rd, Georgina, where charm meets modern convenience in this beautifully renovated 2-bedroom, 1-bathroom bungalow on a 50 x 184 ft mature treed lot, just steps from Lake Simcoe. A spacious sunlit foyer with ample closet space welcomes you inside, leading to an open-concept living area with new premium vinyl plank flooring throughout, that flows effortlessly into the dining room with custom-built banquette seating, perfect for cozy meals and entertaining . The gorgeous kitchen is a chefs delight, featuring sleek black countertops, crisp white cabinetry with modern hardware, a stylish backsplash, high-arc matte black faucet, and stainless-steel appliances. A large new window overlooks the backyard, filling the space with natural light, while a back side door leads directly outside, ideal for BBQing and summer gatherings .The spa-like bathroom has been completely renovated, boasting a navy vanity with quartz countertops, a luxurious glass walk-in shower with a rainfall shower head, and elegant marble tile flooring. Every detail has been thoughtfully upgraded, including new plumbing, drywall, and improved insulation in the walls and attic for enhanced comfort and efficiency. The detached insulated garage with hydro and window A/C offers an excellent workspace, Man Cave, She Shed or additional storage! Outside, enjoy a fully fenced backyard oasis, complete with lush gardens, two garden sheds (one on a 15-ft concrete pad), and a spacious side deck... the perfect place to relax with your morning coffee. Just 10 houses from the beach & public boat launch, and conveniently close to schools, amenities, and public transit at the corner. This move-in-ready home is perfect for lake lovers, downsizers, first-time buyers, or anyone seeking a peaceful retreat with modern comforts. Don't miss out on this gem in a sought-after community! (id:59911)
RE/MAX Hallmark York Group Realty Ltd.
210 - 50 Clegg Road
Markham, Ontario
Located In The Heart Of Unionville, Sun-Filled Luxury South Facing 2-Bed 2 Full Baths Unit With A Functional Layout Offer You And Your Family Extra Space And Comfort. Open Concept Kitchen W/Granite Countertop. 9' Ceiling, Large Balcony Accessible From Both The Living Room And The Bedroom. Phenomenal Recreational Amenities Including 24/7 Security & Concierge, Indoor Swimming Pool, Gym, Library (Free Wifi), Rooftop Bbq, Etc. Convenient Location, Walking Distances To All Great Amenities Including Restaurants, Grocery Stores, Highly Ranked Unionville High School, Costco, Public Transit. 5 Min To Go Station And Future York University Markham Campus. (id:59911)
Advent Realty Inc
5912 - 950 Portage Parkway
Vaughan, Ontario
Welcome to Transit City 3!This luxury, bright, and spacious high-floor corner unit offers 2 bedrooms and 2 bathrooms in the heart of the vibrant Vaughan Metropolitan Centre. Enjoy a large L-shaped balcony with stunning views and floor-to-ceiling windows that fill the space with natural light.Located steps from the Vaughan TTC Subway Station, regional bus terminal, YMCA, and Vaughan Metropolitan Centre amenities. Surrounded by restaurants, shopping (including IKEA, Walmart, and Vaughan Mills), cafes, and green space, with easy access to Hwy 400/407 and just minutes to York University. (id:59911)
Homelife Landmark Realty Inc.
907 - 9471 Yonge Street
Richmond Hill, Ontario
Welcome to the Luxurious Xpression Condos on Yonge Conveniently located within walking distance to Hillcrest Mall and an 8 minute drive to the Richmond Hill GO station. This Modern Corner Suite comes with a very thoughtful floor plan with Almost 800 sq ft of living space! Two Bedrooms, Two Baths, Floor to ceiling windows and an open Concept Living/ Dining. Kitchen is Fully Equipped with Modern appliances, double undermount sink , Quartz Counters, built in microwave hood fan and a large Center Island perfect for cooking and entertaining your guests. Enjoy the long summer nights on Both Balconies for added privacy and Stunning Views and Sunsets or lounge on the 3rd Floor Roof Top Deck, Games Room or the Athletic centre. (id:59911)
RE/MAX Millennium Real Estate
519 - 20 North Park Road
Vaughan, Ontario
Gorgeous, Bright & Spacious, Quiet 1 Bedroom + Den Unit In Prestigious Thornhill City Centre. Den Can be Used as a 2nd Bedroom. Unobstructed View from the Large Balcony, Lots Of Upgrades: Granite Countertop, Hardwood flooring through-out, Ensuite Laundry with Upgraded Front-load Washer and Dryer. Full Five Star Facilities include: Indoor Pool, Sauna, Jacuzzi, Party Room! Short Walk To Promenade Mall. Close To Restaurants, Banks, Shops, Convenience Stores, Walmart, Library, School, Parks, Synagogues, Bus Transit Station and Hwys (id:59911)
Forest Hill Real Estate Inc.
19765 Leslie Street
East Gwillimbury, Ontario
ATTENTION INVESTORS! POTENTIAL TRI-PLEX AND/OR FUTURE COMMERCIAL! First Time Offered Since2006. TWO-UNIT Bungalow That Is Perfect For Investors Or First Time Home Buyers. Located On A Huge 59 X 237 Ft Lot With Mature Trees And No Neighbours Behind For The Ultimate Privacy. Live In One & Rent Out The Other, Or Maximize On Rental Income Potential & Make This Home Into A Legal Tri-Plex. Both Current Units Have Full Kitchens and 3-Piece Baths & Their Own Separate Entrances. The Basement Can Easily Be Converted Into A Third Unit, As It's Already Set Up With A 3-Piece Bathroom, Two Bedrooms & Two Large Living Spaces One Of Which Can Be Converted Into A Generously Sized Kitchen/Dining Area (Plumbing From Kitchen #2 Is Directly Above). The Basement Also Has A Separate Entrance With Enclosed Foyer. The Property Has The Perfect Parking Set Up, Perfect For A Multiplex Dwelling As Residents Would Never Have To Shuffle Cars Around. Also Located Less Than 1-Minute From The Future Hwy 404 On-Ramp At Doane Rd & Hwy 404! (id:59911)
Union Capital Realty
Level A-#1 - 850 Steeles Avenue W
Vaughan, Ontario
Parking can only be purchased by another owner in the same condo complex. Located in tower level A -#1 (id:59911)
Yyz Realty Limited
95 Chelsea Crescent
Bradford West Gwillimbury, Ontario
Your Search Ends Here! Executive 4+2 Bedroom Home with Income Potential in Prime Bradford Location! Welcome to 95 Chelsea Crescent, a showstopper on a quiet, family-friendly crescent in one of Bradford's most sought-after neighbourhoods. This stunning detached home offers exceptional living with 4 spacious bedrooms, 4 bathrooms, and a professionally finished basement with separate entrance perfect for extended families or rental income! Step through double door entry into a soaring open-to-above 22ft foyer and be greeted by elegant finishes throughout. Featuring hardwood floors (NO carpet!), crown moulding, California shutters, and 9 ft ceilings, this home is truly move-in ready. Entertainers Dream Kitchen-The oversized eat-in kitchen boasts granite countertops, stainless steel appliances, extended cabinetry, and a generous breakfast area with views of the beautifully landscaped backyard. Spacious Living-Enjoy cozy evenings in the family room with a gas fireplace, and host memorable dinners in the oversized formal dining area. Upstairs features 4 generous bedrooms, including a massive primary retreat with a spa-like 5-piece ensuite, double vanity, soaker tub, and a large walk-in closet. BONUS Basement Suite: The professionally finished basement with separate entrance includes a rec room, additional bedroom, full kitchen, full bathroom, and private laundry ideal for in-laws or rental potential. Outdoor Living: Enjoy the fully fenced backyard with a patio area, garden, mature trees, and a custom storage shed. A double car garage adds extra convenience + 4 car driveway (NO SIDEWALK!( . Loaded With Upgrades: Hardwood Floors Throughout Oak Staircase Crown Moulding Granite Counters Stainless Steel Appliances California Shutters 9' Ceilings & More Located in a prime area close to parks, trails, schools, and all shopping and amenities. Quick access to the GO Station and Hwy 400 makes commuting a breeze! SPACIOUS EXECUTIVE HOME WITH OVER 3,000SQ FT of living space! (id:59911)
RE/MAX Hallmark York Group Realty Ltd.
820 - 60 Honeycrisp Crescent
Vaughan, Ontario
Brand New Mobilio Building, Corner Unit Two Beds, 1 Bath with 1 parking. Great Location In The Heart Of Vaughan's New Downtown Core, Functional Layout, Bright and Spacious, Open Concept Kitchen With Family And Living Room, Stainless Steel Kitchen Appliance, Great South West View, Steps From Vaughan Metropolitan Cemtere Ttc Subway, Viva, Yrt & Go Transit Hub, Easy Access To Hwy 7/400/407,Ikea, York University, Seneca College, Shopping and Restaurants. Quickly Becoming A Major Transit Hub In Vaughan. Connect To Viva, Yrt, And Go Transit Services Straight From Vaughan Metropolitan Centre Station York U, Seneca College York Campus 7-Minute Subway Ride Away. Close To Fitness Centres, Retail Shops, . Nearby Cineplex, Costco, Ikea, Dave & Buster's, Eateries And Clubs. (id:59911)
RE/MAX Excel Realty Ltd.


