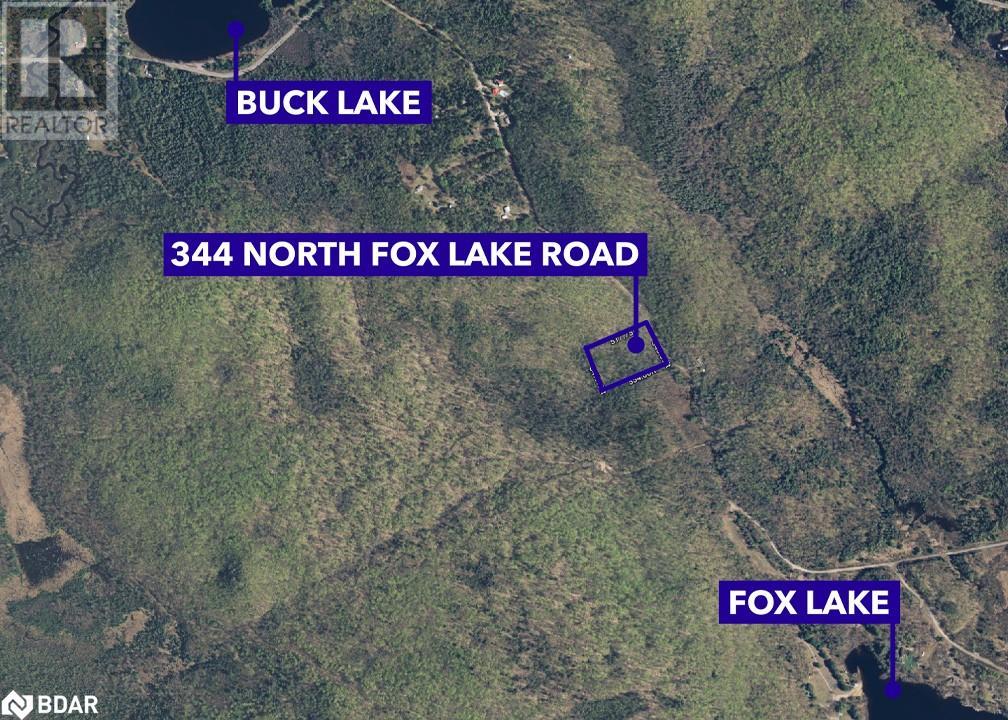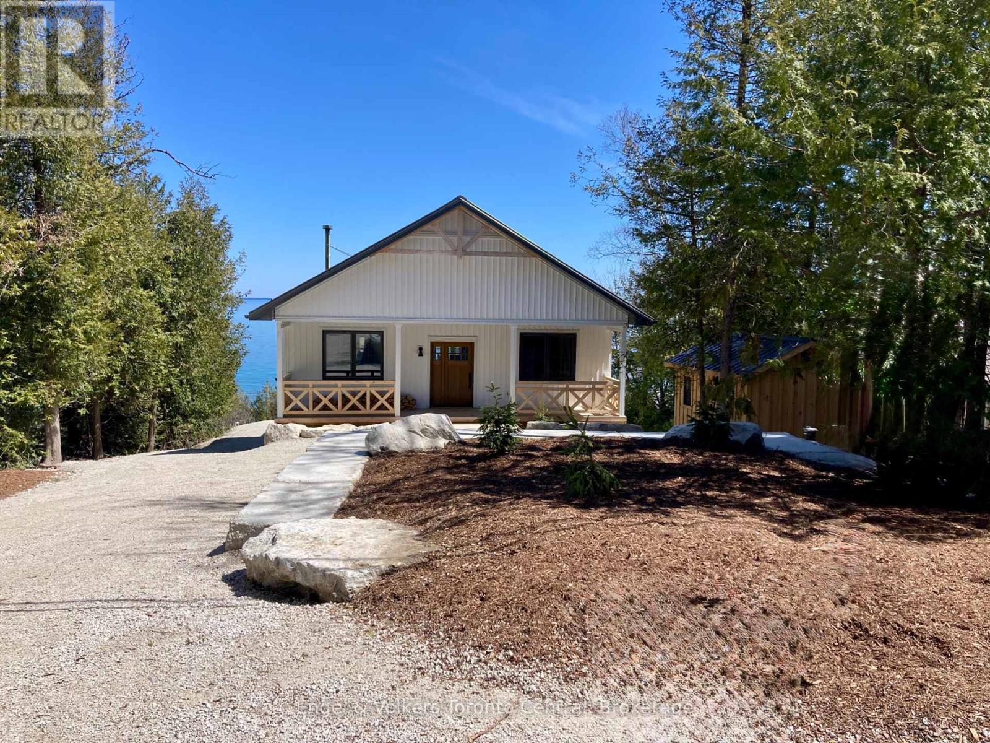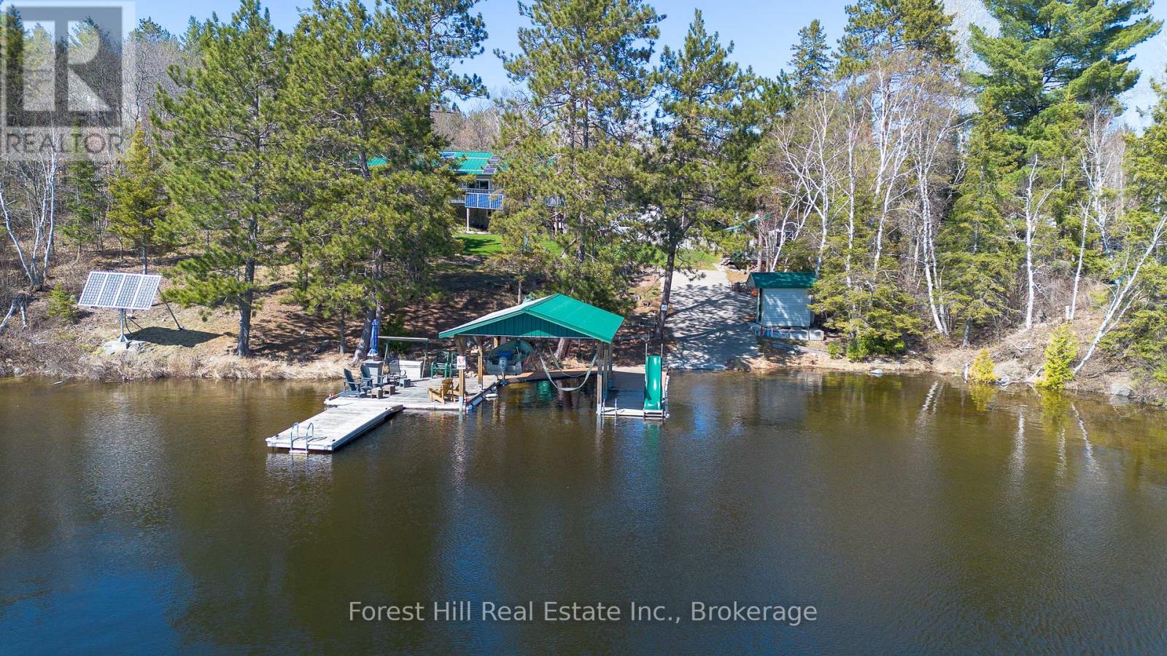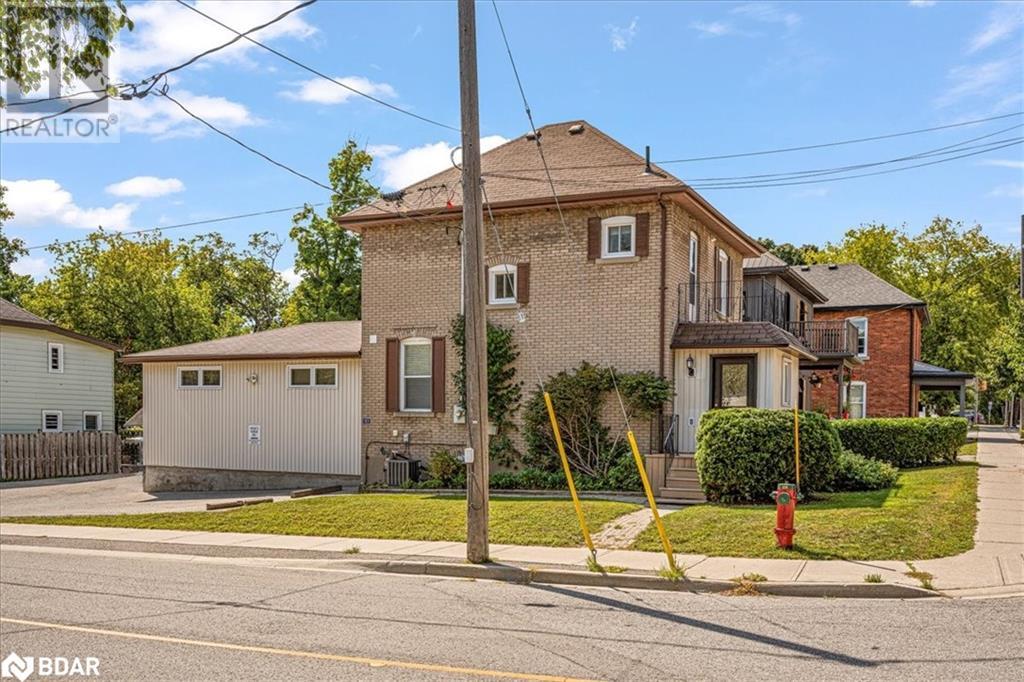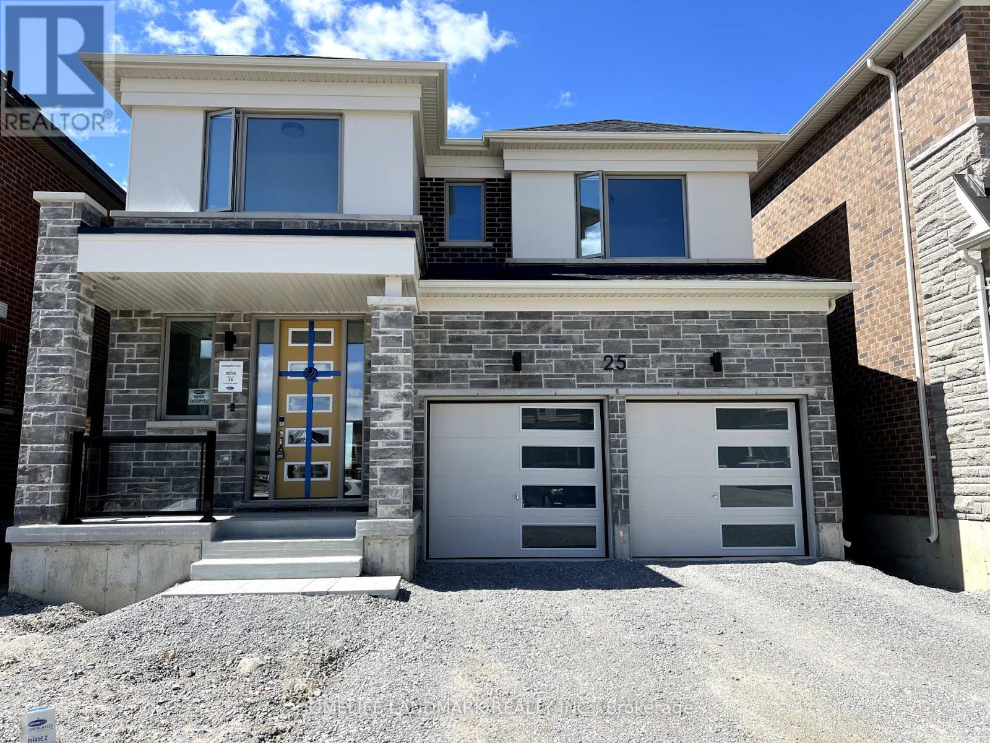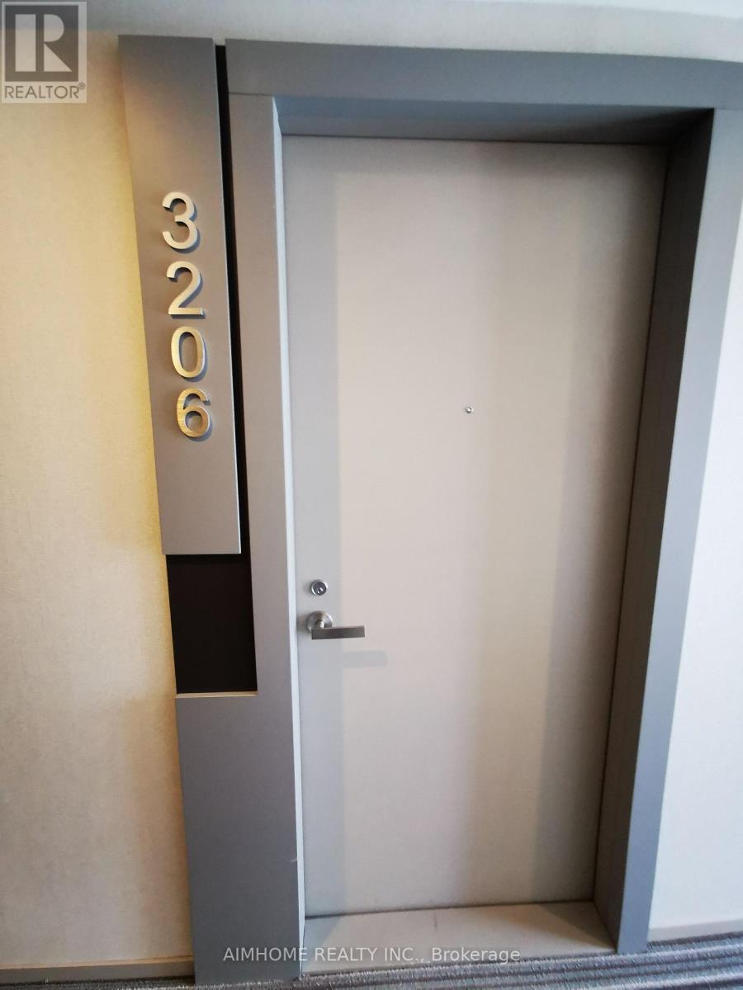344 North Fox Lake Road
Huntsville, Ontario
Discover your own slice of Muskoka paradise! This rare, over 4-acre parcel of beautiful land offers year-round road access and endless potential—whether you're dreaming of building a custom home or a peaceful recreational retreat. Enjoy the quiet serenity of nature, just a short drive from Buck Lake, perfect for swimming, boating, and relaxing by the water. Located only 20 minutes from Huntsville and highway access, this property blends privacy with convenience. Don't miss this unique opportunity to create your dream in the heart of cottage country. (id:59911)
Keller Williams Experience Realty Brokerage
256 Cape Chin N Shore Road
Northern Bruce Peninsula, Ontario
This exceptional new build offers a harmonious blend of modern elegance, tranquil living, and breathtaking natural beauty. Step inside to discover a bright and airy open-concept main floor, thoughtfully designed for both comfortable everyday living, effortless entertaining and panoramic views. The kitchen is a true centrepiece creating an inviting space for culinary adventures and social interaction. Seamlessly connecting the indoors and out, the dining room features doors that open to a full-length cedar deck. Here, the majestic Niagara Escarpment dominates the distant view, its rugged beauty offering a dramatic and inspiring backdrop. Turning your gaze reveals the expansive beauty of Georgian Bay, its sparkling waters stretching out to promise picturesque sunrises and serene sunsets. The living room provides a warm and inviting atmosphere, highlighted by the charm of a wood-burning stove. The main level also hosts a primary bedroom boasting a walk-in closet and a private 3-piece ensuite bathroom. A second bedroom and a 4-piece bathroom with integrated laundry facilities complete this level. The lower level expands your living space with a walk-out basement that benefits from the added comfort of in-floor heating throughout. Here, you'll find a generously sized bedroom and an expansive family room offering versatile space for recreation and leisure. A practical 3-pc bathroom and a large storage/utility room add to the functionality of this level. Beyond the exquisite interior and the stunning vistas, the property offers ample parking. A highlight is the private laneway that extends directly to the beach, granting you unparalleled ease of access to the sparkling waters. This is truly a unique opportunity to embrace the coveted lifestyle of the Bruce Peninsula surrounded by the inspiring beauty of the Niagara Escarpment and the serene shores of Georgian Bay. (id:59911)
Engel & Volkers Toronto Central
1933 Bushy Bay Road
Greater Sudbury, Ontario
Experience year round off-grid luxury living. This stunning Lake Wanapitei Waterfront Home sits on 1.54-acre with 147 feet of shoreline with all day sun southern exposure. This 1,260 sq. ft. offers three bedrooms with an open concept kitchen, living and Dining room, one full bathroom with a washer and dryer, plus a partial basement bathroom. Featuring ash cabinetry, porcelain tile, and hardwood flooring, the home is both stylish and functional. Stay warm with a propane furnace, fireplace, and wall heater. Power is supplied by a 4,040W solar system, a 1kW wind turbine, and a 20kW diesel generator, ensuring uninterrupted power since 2003. For those that are worried about off-grid living, a $20,000 deposit has been paid toward a hydro connection project slated for this summer. Additional buildings include a 22' x 18' bunkie attached to the main house via the lakeside deck, a 24' x 36' detached garage with abundant shelving, and two 10' x 20' sea-cans spaced 10 feet apart with flooring and a roof for extra storage. Outdoor amenities feature a 26' x 11' sauna/gazebo, on the concrete boat launch, two large docks with remote-controlled double boat lifts, and a small waterfront shed for fishing gear. A dock slide adds fun for kids. Included are DC-powered appliances (fridge, fridge-freezer, and freezer) and a 2,270-litre gas tank with an electric pump for easy filling of boats, UTVs, and snowmobiles and fuel is often delivered at a cost lower-than-pump prices. Located in the heart of snowmobile and ATV trails, this property is a fishing paradise with over 12 fish species and prime spots nearby. Enjoy seclusion with convenient access to essential services. Don't miss this rare opportunity to own a self-sustaining waterfront retreat with modern comforts. Schedule your private viewing today! (id:59911)
Forest Hill Real Estate Inc.
1433 South Horn Lk Road
Ryerson, Ontario
Lakefront Paradise on Stunning Horn Lake! Discover your year-round retreat on the pristine shores of Horn Lake , one of the area's most sought-after destinations for recreation and relaxation. This beautifully updated 1,500+ sq. ft. home offers breathtaking lake views from the living room, deck, and private dock, creating the perfect blend of comfort and natural beauty. Step inside to enjoy rustic elegance, featuring solid pine accents and a cozy wood-burning fireplace. Recent updates ensure peace of mind, including a new propane furnace (2022), energy-efficient windows & patio door (2021), a resurfaced deck (2024), and a freshly shingled roof (2019). For added space and versatility, a detached 24' x 24' garage/shop includes a finished upper level, ideal for guests, a studio, or extra living quarters. Your private dock offers deep water access, perfect for swimming, boating, and soaking in the crystal-clear beauty of Horn Lake. Fully furnished with some exclusions, this turnkey lakefront haven is ready for you to enjoy. Don't miss your chance to own a piece of paradise ,, schedule your private viewing today! (id:59911)
Royal LePage Locations North
5151 Meadowood Lane
Beamsville, Ontario
Custom built in 2016, this one floor stone and brick one floor home located in Beamsville near wineries and events features an open concept layout with loads of natural light. Welcoming foyer opens to the living room with vaulted ceilings and hardwood floors throughout- open to the dark maple eat in kitchen with extended L-shaped counter bar and granite counters with access to the covered deck. Main floor primary bedroom has a 4 pce ensuite and also has access to the same covered deck. Front bedroom is perfect for home office or guest room. Main floor laundry leads to the oversized one car garage. Fully finished lower level with oversized family room, third bedroom with walk in closet and sliding barn door and wood accents. Bonus: california shutters throughout, sprinkler system, hot tub and accessories, shed with hydro, front garden with armour stone. **note that the lawns have been seeded and treated (id:59911)
RE/MAX Escarpment Realty Inc.
2035 County Rd 7
Prince Edward County, Ontario
This 2.6-acre waterfront property offers an incredible opportunity and exceptional value for those looking to create their dream home. With breathtaking views of Aldophus Reach and only minutes to Picton, Lake on the Mountain and the Glenora Ferry, this is the ideal location for those seeking privacy and serenity by the water with the conveniences close by in town. The current chalet style home has 3 bedrooms, 2 bathrooms, with an extra main floor room next to the primary perfect for a nursery or home office. Stunning vaulted beamed ceiling, two fireplaces, hardwood floors, large basement with a walk out to your firepit area and enough space for a gorgeous wrap around deck to enjoy the scenic views from. With ample room to expand, the property presents an exciting opportunity to truly create a personalized haven tailored to your tastes, on a picturesque lot. Whether you choose to embrace the existing homes character or craft a new vision, this property's location and scenic beauty are truly one-of-a-kind. Don't miss out on this rare opportunity to own a piece of paradise! (id:59911)
Chestnut Park Real Estate Limited
153 Colborne Street W
Orillia, Ontario
Commercially Zoned C2-27(H). Charming Vintage Commercial Building next to Soldier's Memorial Hospital. This is a perfect fit for a Medical Clinic, a Business, a Professional, or an Administrative Office. Step into a piece of history with this beautifully converted vintage property, ideally located just moments from the hospital. Well presented and finished 1771 sq ft of office space plus a dry, usable crawlspace of 600 sq ft. A recent addition in 2008 expanded the main floor to make this unique space. This commercial building seamlessly blends character with modern functionality, making it an exceptional choice for any savvy business. The Property Highlights a versatile space with 12 rooms designed to foster a welcoming and professional environment for patients, clients, and staff alike. Convenient Amenities with two well-appointed bathrooms and a dedicated kitchen/staff lunchroom, this layout supports a productive workflow and staff comfort. Ample Parking at the rear for five vehicles, providing easy access for staff and clients. The Modern Upgrades boast a newer furnace (2016), an air conditioning system (2016), a new water heater (2024), upgraded 200 AMP service (2007), new windows on the 2nd floor (2023), freshly painted in (2024), and a newer shingled roof. The renovation and extension in 2007 modernized the building while preserving its unique vintage charm, creating an inviting atmosphere. The current property zoning C2-27(H) is perfectly positioned for various business uses or medical practices. You do not want to miss the chance to make this inviting and strategically located space your own and elevate your client experience to the next level with your Commercial location. Buyers must do their due diligence regarding zoning and permitted usage. (id:59911)
Keller Williams Experience Realty Brokerage
25 Spring Oak Crescent
Markham, Ontario
Brand New House! The Best Present You Could Give Yourself!! Rear Ravine Lot Provide Maximum Privacy. 9 Feet Ceilings Throughout The House. Large Modern Windows Invite Plenty Of Natural Lights. Four Bedrooms On the Second Floor And Laundry Room On The Second Floor With Added Convenience. LG Appliances Throughout The House. Powerful Fotile Range Hood. Ready To Move In! Convenient Location. Minutes Drive To Hwy404, Supermarket And More. (id:59911)
Homelife Landmark Realty Inc.
118 - 4620 Highway 7 Avenue
Vaughan, Ontario
Welcome To Suite 118! This Main Floor Suite is Newly Painted include Two Large Size Bedrooms with Two Bathrooms this Suite is approximately 1200 sq ft. Large Kitchen with Breakfast Bar Over Looks Dining Room that can accommodate Large Dining Table... Opens to Family Room with Walk Out to A Covered Private Terrace facing the Garden At The Rear Of This Quiet Building. In The Heart Of East Woodbridge, Ambria Residences Exudes Floor To Ceiling Elegance And Simplicity. Granite Counter Tops, Stainless Steel Appliances, 2 Walk In Closets, Primary Bath, Extra Large Double Vanity With 2 Sinks & A Corner Soaker Tub. (id:59911)
Venture Real Estate Corp.
8 Country Club Drive
King, Ontario
Estates of King Valley - Resort-style living in a Great gated community! This spectacular 2-storey home boasts 3-car garage and 4599 sq ft of above-grade living space (as per MPAC). Loaded with quality upgrades throughout, this gorgeous, spacious, and open-concept layout is absolutely stunning! Enjoy 10'+9' ceilings, hardwood and broadloom flooring, crown moulding, and pot lights. The gourmet kitchen features top-of-the-line stainless steel appliances, granite countertops, a center island, and tall cabinets. Large and bright Home office /library in main floor. The extra-large primary bedroom includes a 5-piece ensuite with a sitting area and a 2-sided gas fireplace, along with a Juliet balcony overlooking a pond (water reservoir). The property also features a fully fenced backyard and short walking distance to a great golf club. Recent upgrades include a newer washer/dryer (2021), garage doors (2021), patio door with motorized blinds (2024), and driveway interlock (2021), freshly painted and offers much more. Conveniently located close to Country Day School & St. Andrew's College. Monthly fees include: water & sewage ($276) + POTL Maintenance Fee ($697), which covers garbage collection, entry gate security, backyard grass cutting, snow removal of roads, and access to Approximately 3,000 Sq Ft prestigious Clubhouse Including. Pool, Hot Tub, Tennis Courts, Gym, Showers & Saunas, Lounge Area & Kitchenette. If you love nature and outdoor activities, don't miss this beautiful home. (id:59911)
RE/MAX Excel Realty Ltd.
3206 - 159 Dundas Street S
Toronto, Ontario
Stunning Corner Suite - 2 Bed, 2 Bath at Pace Condos by Great Gulf! Modern 643 sq ft unit featuring wraparound floor-to-ceiling windows, 9 ft ceilings, and sleek laminate flooring throughout. Contemporary kitchen with granite countertops and built-in appliances. Luxury finishes in every room. Just steps to Toronto Metropolitan University (formerly Ryerson), 24-hour streetcar service, and quick access to the DVP & Gardiner. Exceptional downtown living in a stylish, well-connected building! (id:59911)
Aimhome Realty Inc.
1916 - 36 Lisgar Street
Toronto, Ontario
Charming 2-Bedroom Condo in the Heart of Queen West Village! This delightful unit features 2 bedrooms, 2full baths, a modern open kitchen with granite countertops, stainless steel appliances, and ceramicbacksplash. Enjoy the warmth of wood flooring throughout and ample natural light from large windows.With TTC at your doorstep, you're conveniently close to parks, shops, groceries, entertainment, andrestaurants. Appliances and window blinds are included for your convenience. (id:59911)
Aimhome Realty Inc.
