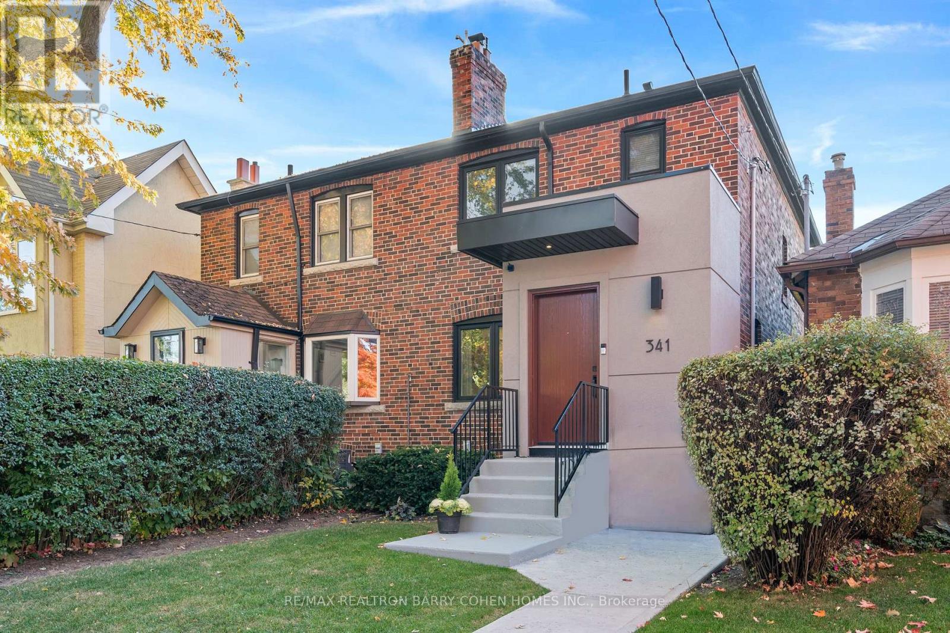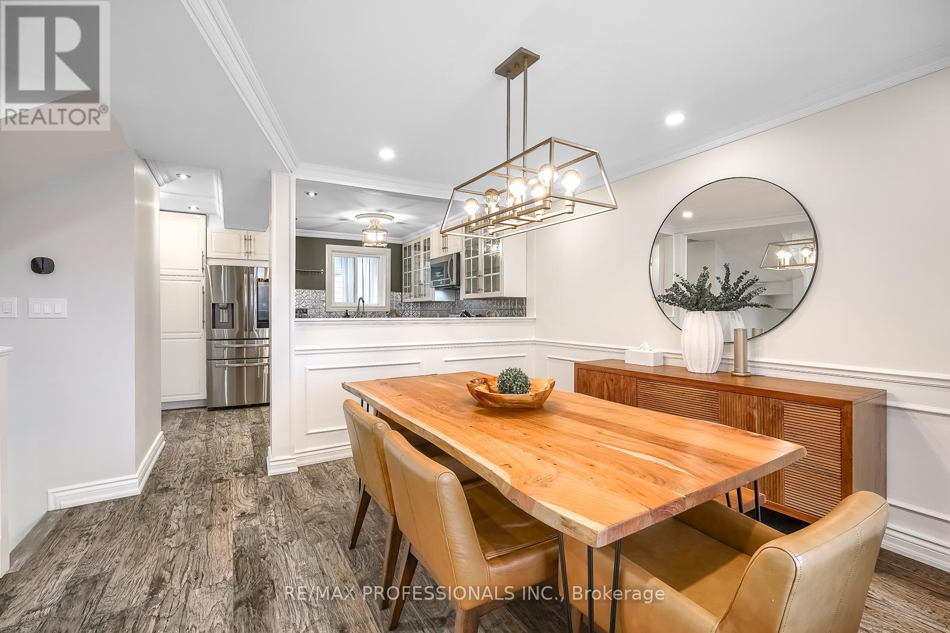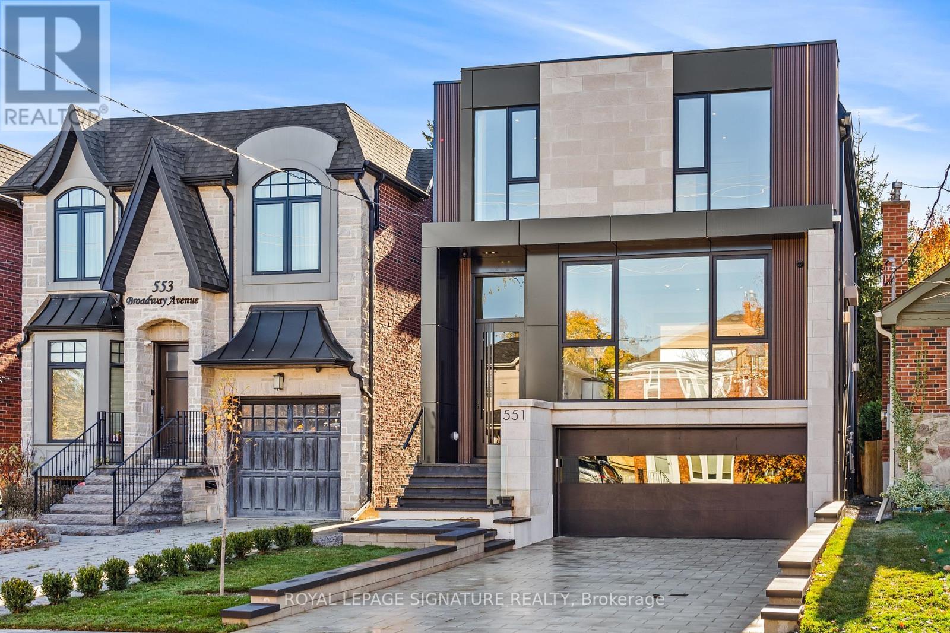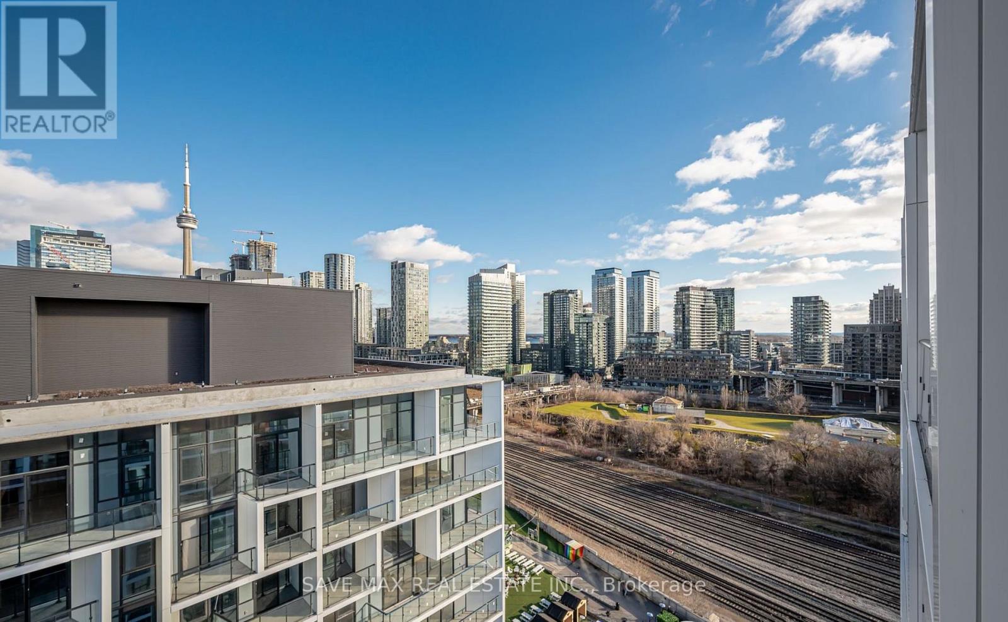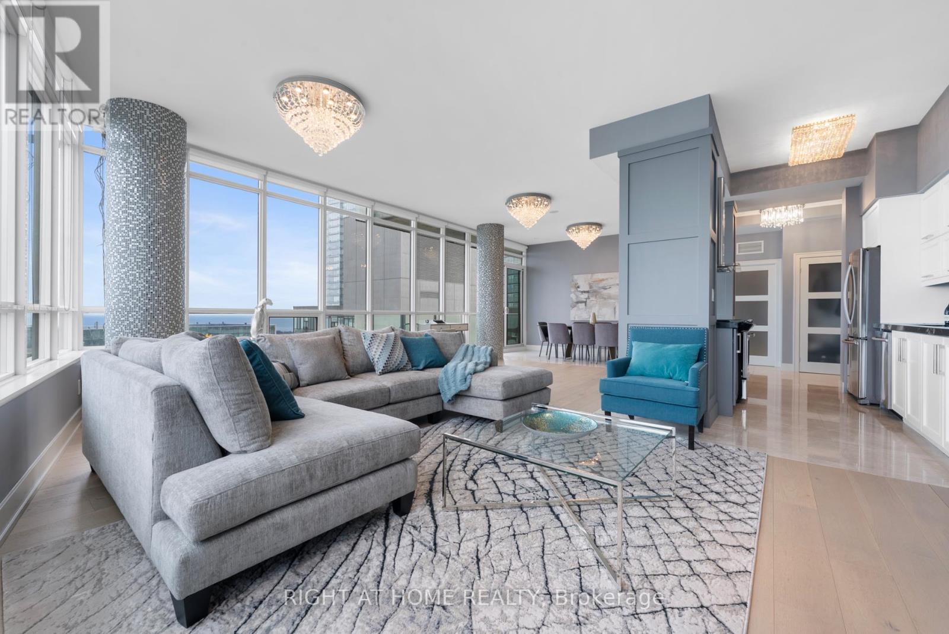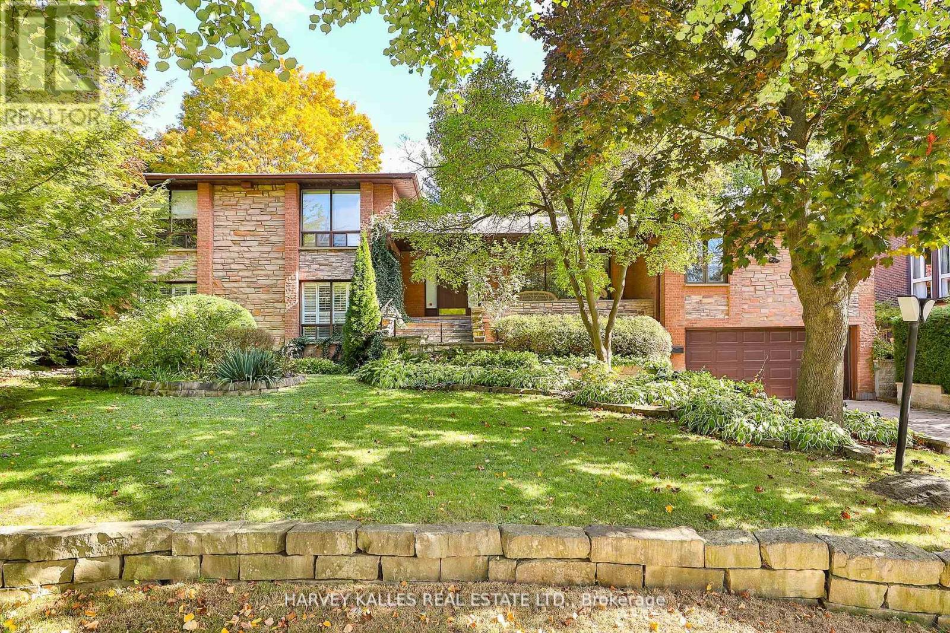110 Roseneath Gardens
Toronto, Ontario
This spacious, updated, and bright semi-detached family home nestled on a sought-after, neighborly street in Torontos vibrant Oakwood Village.This lovingly maintained home beautifully balances modern upgrades with its original character and charm. Featuring three generously sized bedrooms, two bathrooms, and a mutual drive, theres space here for your whole family to grow.Enjoy an open-concept living and dining area, and an updated kitchen that walks out to a deck overlooking a private, fenced backyardperfect for entertaining or relaxing.The spacious, mostly above-grade basement with a separate entrance and roughed-in kitchen. Ideal for an in-law suite, home office, or future rental income.The high-efficiency solar panel system, installed through a government program, dramatically reduces energy bills while supporting a greener planet.Ultra-Low Energy Bills. Solar-Powered Living. Eco-Friendly & Wallet-Friendly! Open house Saturday and Sunday from 2pm to 4pm (id:59911)
Right At Home Realty
341 Woburn Avenue
Toronto, Ontario
Contemporary Elegance In The Highly Coveted John Wanless Neighbourhood. This Exceptional Residence Captures The Essence Of Modern Family Living. Beautifully Open & Bright Main Level Delivers Tasteful High-End Finishes, Functional Design & Cozy Appeal. Living Room Showcases Stylish Gas Fireplace W/ Stone Surround & Oversized Windows. Large Formal Dining Room Opens To Eat-In Kitchen W/ Custom Cabinetry, Waterfall Island Breakfast Bar & Luxury Appliances. Sun-Filled Family Room W/ Full-Wall Windows, Custom Built-Ins & Walk-Out To The Gorgeous Deck That Opens To The Kitchen. Upper Floor Presents Spacious Primary Suite W/ Ensuite, 2 Bedrooms & 4-Piece Bathroom. Meticulously Renovated Basement Complete W/ Separate Entrance, Fourth Bedroom, Laundry Room & Generous Scale For Entertaining. Sublime Backyard Retreat Boasts Expansive Barbecue-Ready Patio Ideal For Lounging, Vast Green Space, Gardens, Picnic Area & Abundant Sunshine. Unbeatable Setting In Torontos Most Desirable Family Neighbourhood, Steps To Upper Avenue Village, Havergal Collegiate, Top-Rated Public Schools, Blythwood Ravine Trails & Public Transit. A Complete Treasure In Every Aspect. (id:59911)
RE/MAX Realtron Barry Cohen Homes Inc.
623 Dupont Street
Toronto, Ontario
Nestled in the heart of Seaton Village, this thoughtfully renovated home blends timeless charm with elevated comfort and showcases true pride of ownership. Enjoy more than 1,600 square feet of thoughtfully designed living space in this home. From the moment you arrive, the sleek curb appeal featuring custom Gemstone exterior lighting sets the tone for what's to come. Step into the enclosed front porch and into a bright, open-concept main floor where the living room flows effortlessly into a stylish kitchen perfect for cozy nights in or entertaining guests. At the back, a spacious den with soaring 10+ foot ceilings and a skylight fills the space with natural light. Glass doors lead to a private backyard oasis, complete with a premium 'NewAge' outdoor kitchen and a 'Canadian Spa Company' Gander 4-person hot tub ideal for relaxing or entertaining in style. Upstairs, you'll find three bright bedrooms and an updated, modern bathroom. The home has a separate entrance to a fully finished basement. This functional space, with the potential for an in-law or income suite, features a sleek 3-piece bath with heated floors and a versatile office or den with a large window, built-in desk, and custom cabinetry. Freshly painted throughout and completely transformed from top to bottom, inside and out, this home is a warm and inviting space where every detail reflects care, quality, and thoughtful design. Situated in a prime location. Walking distance to Christie and Dupont subway stations, Loblaws, Fiesta Farms, LCBO, and Farm Boy, cafes, restaurants, and more. Vermont Square Park and Christie Pits offer green space, a playground, and a public swimming pool. A short walk to Bill Bolton Arena/Indoor Ice Rink, as well as the St. Alban's Boys and Girls Club - complete with pool, daycare, and community programming. Families will also appreciate the short walk to Palmerston Avenue Junior Public School or Essex/Hawthorne. (id:59911)
RE/MAX Professionals Inc.
551 Broadway Avenue
Toronto, Ontario
Step into unmatched sophistication with this custom-built, modern detached home in the prestigious North Leaside neighborhood an extraordinary opportunity for discerning buyers seeking the pinnacle of luxury living. From the moment you enter, you are greeted by an open-concept main floor with soaring 11-foot ceilings, flooded with natural light through floor-to-ceiling European aluminum windows and six skylights.Exquisite European-engineered hardwood floors flow throughout the main and second levels, adding timeless elegance. A striking office space with custom wood-and-glass doors blends style and function, while the living and dining areas feature custom 3D fireplaces and elegant wall units, creating a warm ambiance. The chef-inspired kitchen boasts sleek cabinetry and premium Jenn Air appliances, perfect for culinary enthusiasts.On the second floor, four generously sized bedrooms are bathed in natural light. The master suite is a true retreat, featuring a boutique-style walk-in closet and a spa-inspired 5-piece ensuite with heated floors. Each bathroom and closet on this level enjoys skylights, bringing brightness and airiness throughout.The walk-up basement is an entertainer's dream with heated tile floors, a custom wine display with a 100-bottle capacity, a custom-made wet bar with sleek lighting, and a built-in mini wine fridge designed for relaxation and sophisticated entertaining.Additional features include heated floors in the foyer and bathrooms, meticulously chosen tiles, and exceptional attention to detail. Conveniently located near some of the best schools in Toronto, this home seamlessly blends luxury with practicality.Don' t miss this rare opportunity to own a bespoke residence that defines the best in luxury and modern design. (id:59911)
Royal LePage Signature Realty
Ph 11 - 9 Tecumseth Street
Toronto, Ontario
Welcome to 9 Tecumseth Street PH11. This stunning 1-bedroom penthouse suite in a luxurious building built by Aspen Ridge, located in the heart of Toronto's vibrant Fashion District at King & Bathurst. With soaring 10-foot ceilings and $10k in premium upgrades, this condo offers modern elegance and comfort at its finest. Enjoy breathtaking, unobstructed views of the iconic CN Tower and the stunning city skyline from your private perch. The unit comes complete with a convenient locker and boasts an open concept living space designed for urban living. Enjoy exceptional amenities including a fully equipped gym and a stylish lounge, all just steps away from your door. You will also love being steps away from The WELL and the STACKT Market, offering endless dining, shopping, and entertainment options right at your doorstep. Live in luxury in one of Torontos most sought-after locations, in a building developed by the reputable Aspen Ridge. This condo won't last long experience the best that downtown Toronto has to offer! (id:59911)
Save Max Real Estate Inc.
182 Mccaul Street
Toronto, Ontario
What if you could live in a brownstone that feels like Manhattan but with CN Tower views? 182 McCaul is a rare 3-storey townhouse offering the privacy of a front door walk-up and the convenience of a private garage with direct access from the basement. Inside, you'll find approx. 1,800 sq ft of interior space across three levels, with spacious, light-filled living areas, two balconies, and a back deck perfect for sunbathing and BBQs plus an exceptional rooftop terrace built for real life, complete with skyline views, built-in water access for your plants, and a custom pergola for privacy and shade. East-west exposure fills the home with natural light throughout the day. Generous bedroom sizes, smart layouts, and flexible interiors offer room to grow, entertain, and live comfortably. Perfectly positioned just steps from U of T, Baldwin Village, and the AGO, this home combines thoughtful design with direct downtown access no elevators, no compromises. **EXTRAS** Freshly painted and new skylights. New light fixtures on the main floor. Ample closets throughout and tons of storage space, including two storage rooms in the basement (one with potential to convert into an additional bathroom). Custom pergola for privacy and shade on the rooftop terrace. (id:59911)
Property.ca Inc.
70 Don River Boulevard
Toronto, Ontario
Unlock the endless potential of this captivating 3+1 bedroom, 3 bath home, perfectly set on a majestic 90.17 x 728.94 ft. lot that backs onto the serene West Don River. Nestled on a peaceful and private street amidst multi-million dollar homes, this property offers an unparalleled blend of privacy, tranquility, and prestige. Step outside to discover direct access to the picturesque walking and ski trails of Earl Bales Park, along with scenic vistas of the nearby Don Valley Golf Club ideal for nature lovers and outdoor enthusiasts. The homes impressive architectural details include soaring ceilings, elegant hardwood floors, and generously sized rooms, providing a blank canvas for your personal vision. The spacious primary bedroom serves as a peaceful retreat with oversized windows that fill the room with natural light. Enjoy the convenience of a large walk-in closet and a spa-like 4-piece ensuite, creating the perfect sanctuary. The finished lower level adds versatility with a cozy wood-burning stove, a fourth bedroom, and a walk-out ideal for guest accommodations or additional living space. A 3-car garage with an extra rear door allows seamless access to the expansive backyard, perfect for effortless outdoor projects or entertaining. Envision transforming this sprawling private yard into your personal urban oasis a peaceful retreat right in the city. Despite its serene, secluded setting, you're just moments away from the vibrant intersection of Bathurst and Sheppard, offering the best of both worlds: city convenience with a countryside feel. Whether you're dreaming of a full renovation or envision a custom rebuild, this property presents a once-in-a-lifetime opportunity to create your dream home in one of Lansing-Westgates most sought-after neighbourhoods. Embrace the chance to turn this hidden gem into a masterpiece in an unbeatable location! (id:59911)
Rare Real Estate
4444 Bathurst Street
Toronto, Ontario
Welcome to Bathurst Manor! Elegant Townhouse in a Prime North York Location. Step into a home where warmth, light, and thoughtful design come together. Located in the highly sought-after Bathurst Manor neighbourhood, this beautifully maintained townhouse offers over 2,300 sq. ft for flexibility for your evolving lifestyle.The main level welcomes you with 9-ft ceilings, hardwood floors, and an open-concept layout that flows seamlessly from room to room perfect for both daily living and entertaining. The kitchen is equipped with stainless steel appliances, granite countertops, and ample cabinetry, with the dining area opening directly to a large private deck for effortless indoor-outdoor living.Natural light pours in through every level of the home, creating a bright and uplifting atmosphere throughout. The second floor features two spacious bedrooms, each filled with sunlight perfect for children, guests, or a home office setup. Laundry is conveniently located on this floor as well.The entire third floor is dedicated to the primary suite, offering the privacy of a top-floor retreat with his and her walk-in closets and plenty of space to unwind. With large windows welcoming in the morning sun, its a peaceful sanctuary you'll look forward to ending your day in.The finished basement features high ceilings and makes for an excellent media room, gym, or extra living space. The oversized tandem garage adds practicality with room for parking and storage.Set in a quiet, family-friendly community Prime location near top schools, parks, transit, 401, Costco and everyday conveniences, this is a rare opportunity to own a home that truly balances function, light, and livability. This is the kind of home you fall in love with at first sight! (id:59911)
Exp Realty
5104 - 65 Bremner Boulevard
Toronto, Ontario
Exquisite Penthouse Living with Panoramic Lake Views. Welcome to one of the citys most coveted luxury residences, Maple Leaf Sq. This breathtaking 2+1-bed, 2-bath Penthouse corner unit redefines sophistication & elegance. Spanning 1,424sq.ft. of meticulously curated living space, this architectural masterpiece is a true standout. Step into a world of refined design where 10-ft ceilings & wraparound windows flood the space w/ natural light & showcase Eastern & Southern views, incl. breath taking views of Lake Ont. From sunrise -sunset, the vistas are nothing short of spectacular. The chefs kitchen is a modern showpiece, outfitted w/ custom cabinetry, stainless steel appliances, a breakfast bar, & gorgeous exotic black galaxy granite countertops that shimmer beneath soft accent lighting. Rich 7 1/4 Canadian White Oak hardwd floors contrast elegantly w/ natural white marble flooring, creating a seamless blend of warmth & luxury. The open-concept living & dining space is framed by mosaic-tiled columns. Entertaining here is an absolute pleasure. Two balconies provide ample outdoor space & the perfect retreat to take in the lake breeze & cityscape. The primary suite is a sanctuary of indulgence, adorned w/ wallpaper embedded w/ genuine Swarovski crystals, adding a subtle sparkle to every moment, & features a spa-inspired ensuite w/ a massive shower, dual raindrop shower heads, white onyx countertops, & a walk-in closet customized for functional elegance. Both bedrooms offer privacy, abundant space & serene views. Additional incl. custom motorized win. shades, designer lighting & impeccable craftsmanship throughout.This prestigious LEED-cert. building offers direct access to Scotiabk Arena,Union Station,the PATH,LONGOs, LCBO,TD Bk, restaurants,retail & LeGermain Hotel. Amenities: rooftop pool, sundeck, indr pool, hot tub, fitness ctr, Sky Lobby Lounge, theatre rm, biz ctr,24-hr concierge. Steps to Rogers Ctr, Parks, waterfront trails & entertainment. (id:59911)
Right At Home Realty
68 Nesbitt Drive
Toronto, Ontario
Perfect opportunity to own a detached home in one of the most desirable neighborhoods of the city for an accessible price! This charming brick bungalow is an absolute gem (Visit Our Open House Schesule). You will love its peaceful atmosphere nestled among mature trees and surrounded by walking trails and parks, ideal for nature lovers. Enjoy all the amenities city living can offer with outstanding schools, shops and downtown Toronto just minutes away. This home has been lovingly maintained and is move in ready as a starter home. It features a new energy efficient heat-pump and furnace. The finished basement has a separate entrance and can easily be converted into a separate suite for additional income to make home ownership more affordable. This can also be the perfect location where you can build your dream home. (id:59911)
Red House Realty
21 Nomad Crescent
Toronto, Ontario
Welcome to 21 Nomad Crescent. Endless possibilities await you! Live in, renovate or build your dream home. Ideally situated at Bayview & York Mills, close to all amenities such as top private/public schools, shops, restaurants, public transportation, 401/404 highways and a mere minutes walk to the picturesque Windfields Park. Once inside this sprawling side-split home of approximately 6,600 square feet of total living space, one shall find 3+1 bedrooms, 4 bathrooms, a gourmet eat-in chef's kitchen, multiple gas fireplaces, and an indoor health spa complete with a swimming pool, hot tub, and sauna just a few of the many features this home offers. (id:59911)
Harvey Kalles Real Estate Ltd.
18 Weybourne Crescent
Toronto, Ontario
Majestic Lawrence Park family home perched high above Alexander Muir Park . Steps to Yonge St this classic 2 1/2 storey home boosts a fully renovated main floor with large principal rooms sitting on a 50 x 150 Lot. The primary room includes a separate sitting / office with windows overlooking the landscaped yard , with ensuite and ample closet space . The two family bedrooms have beautiful light with one bedroom offering built ins with a desk, a sunny bedroom for a student . The third floor has a full bath , a large bedroom with beautiful light and a office/ sitting room . This home offers almost 3500 sq ft above grade and a spectacular lower level family room , bedroom and multiple utility and storage rooms .The lucky new owner has the very best location in the Park to enjoy tranquil strolls in the ravine and yet close for subway , shopping and multiple schools both private and public. Step in to a spacious newly renovated main floor , bright and spacious family room / den , massive living and dining room for entertainment . Please reach out for recent renovations , recent roof, on demand water system and lovely landscaping. (id:59911)
Royal LePage Signature Realty

