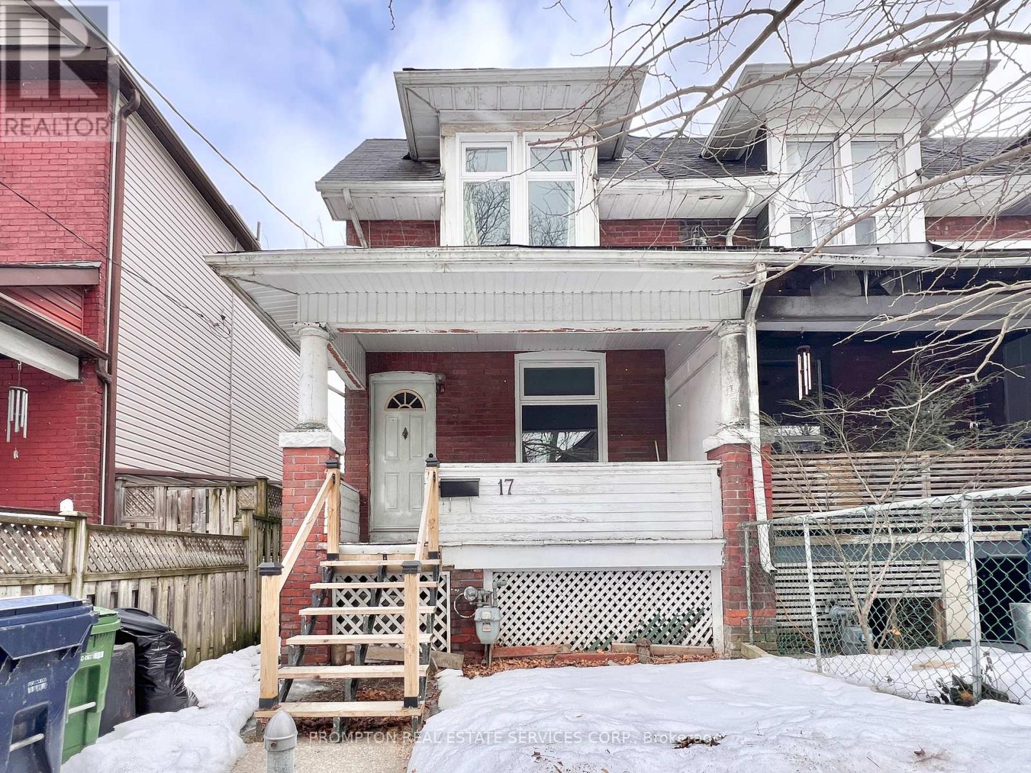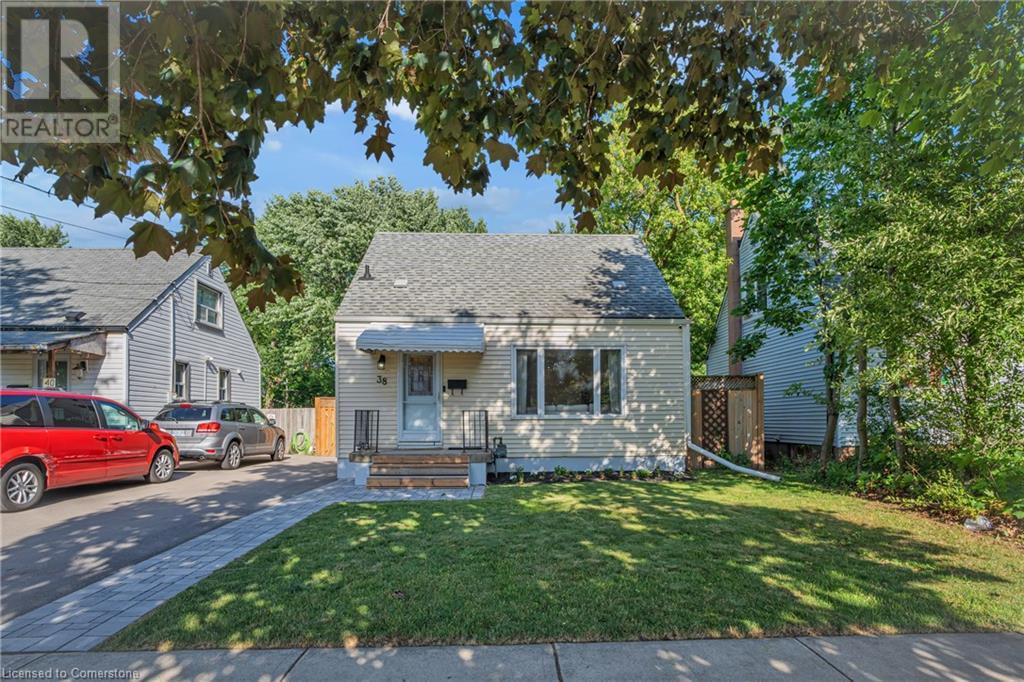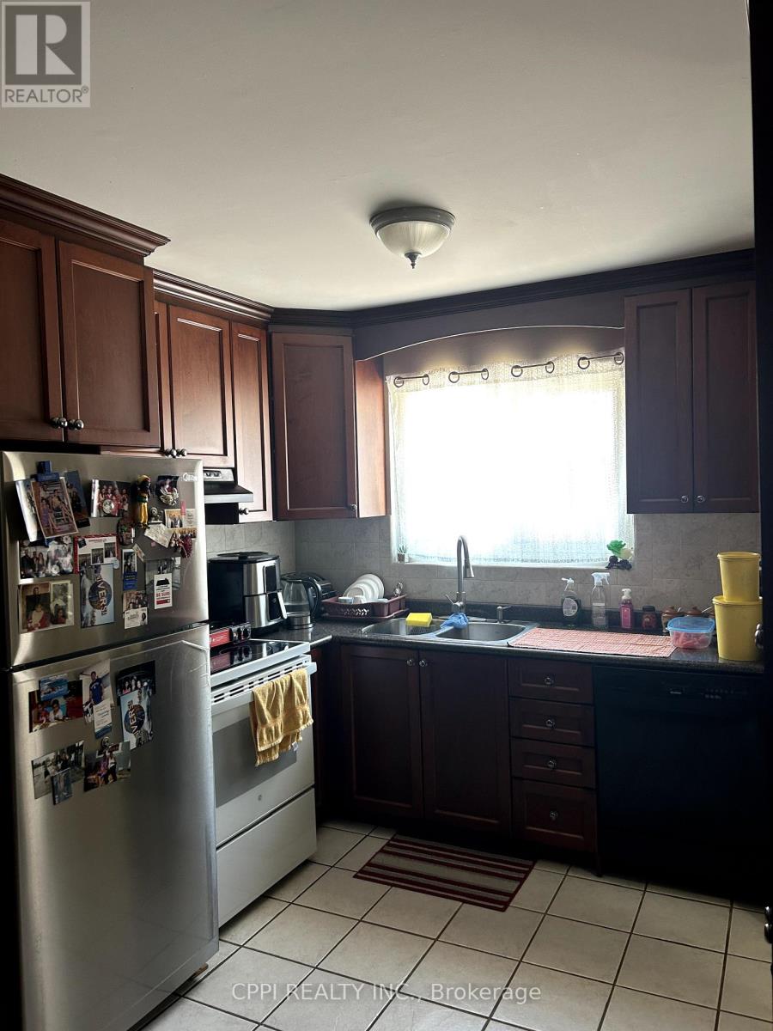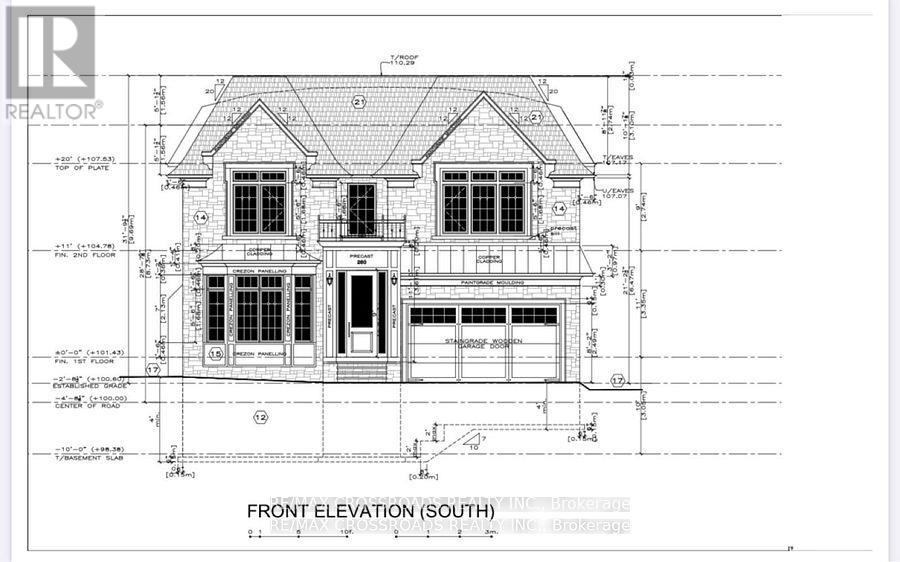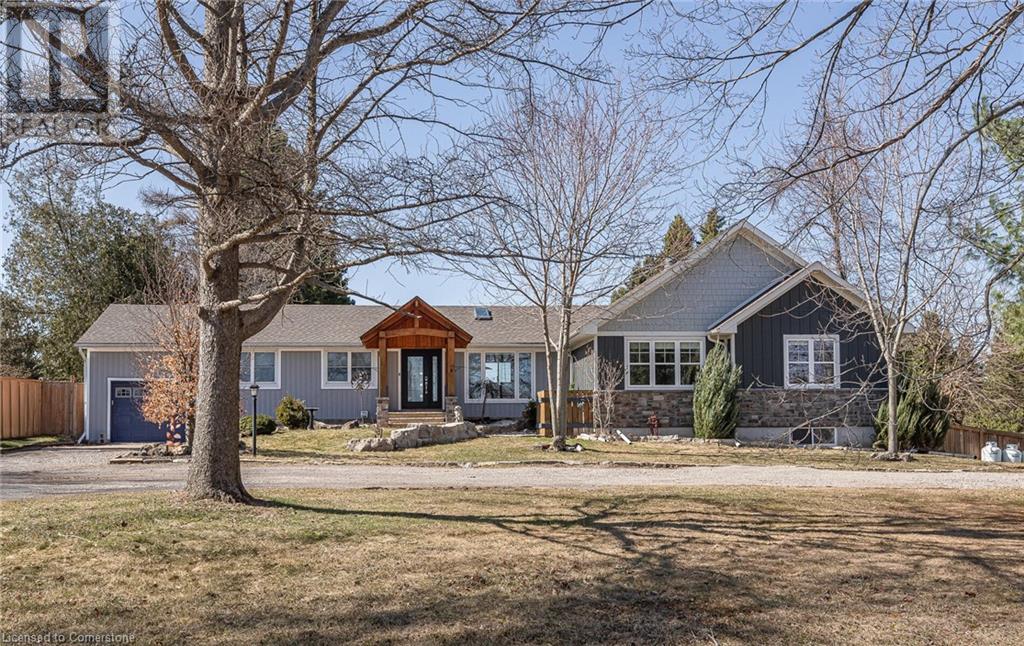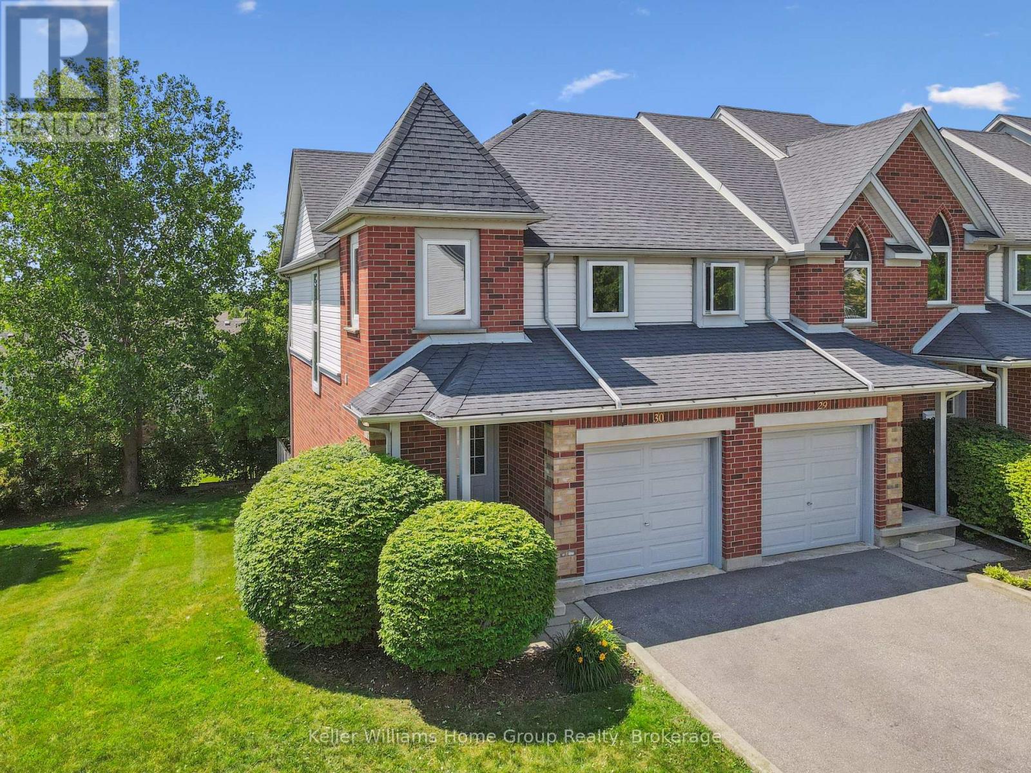17 Winnifred Avenue
Toronto, Ontario
Welcome to 17 Winnifred Avenue - a renovated 3-bedroom semi-detached home located in South Riverdale, one of Toronto's trendiest and most sought-after family-friendly neighbourhoods! This charming home has higher ceilings, no carpet, and has just been freshly painted with new windows installed. On the main floor, you will find a large open concept living area, brand new stainless steel kitchen appliances, a separate area ideal for a home office, and a 2-piece powder room. Second floor offers 3 generous bedrooms and a full 4-piece bathroom with a bathtub. An incredibly convenient and enjoyable neighbourhood to live in and just minutes to everything you need! Less than a 5-minute walk to the Queen streetcar line, as well as plenty of great restaurants, cute coffee shops, and boutique stores. Within a 10-minute walk to Leslie Grove Park, fitness studios, various banks, and a selection of supermarkets such as Raise the Root Organic Market, Loblaws, and Fresco. Jimmie Simpson Park and Recreation Centre, Toronto Public Library, Farmboy, Shoppers Drug Mart, and Canadian Tire are also less than 15 minutes on foot. Enjoy easy access to downtown and highways. Be a part of this vibrant, well-connected community and move in immediately! (id:59911)
Prompton Real Estate Services Corp.
38 Eastvale Place
Hamilton, Ontario
Welcome to 38 Eastvale Place! This charming 1.5 storey home in East Hamilton is full of great updates and thoughtful design. You’ll love the bright open-concept layout with a gorgeous new kitchen, modern island, and neutral finishes that make the space feel fresh and inviting. Upstairs you’ll find three great-sized bedrooms, and the basement is a bonus with a fully separate one-bedroom in-law suite and its own entrance—perfect for extended family or rental potential! The home features updated windows, doors, and a/c (2019), plus full exterior waterproofing on the basement. Outside, the large driveway easily fits multiple vehicles, and you’re just minutes to the Red Hill for quick highway access. A solid turnkey opportunity in a great location! (id:59911)
RE/MAX Escarpment Realty Inc.
3 - 62 Dovercourt Road
Toronto, Ontario
A Beautiful Apartment Suite In A Stunning Luxury Triplex In One Of The Best Areas In Toronto. Behind The Facade Of This Turn Of The Century Residence Is A Self Contained Contemporary Luxury Apartment Suite With Its Own Laundry and backyard terrace. Enjoy The Privacy And Convenience Of Triplex Living In a Lower Unit Single Storey Living Quarters With One Bedroom, Living & Dining And 1.5 Baths (heated floor in bathroom). Enjoy the gorgeous bamboo floors throughout the unit with large kitchen and large bedroom with closet. Extra convenience of having a front and rear exit and entry. Tenant only pays hydro. (id:59911)
Crimson Rose Real Estate Inc.
110 - 69 Godstone Road
Toronto, Ontario
This beautifully updated 3-bedroom, 3-bathroom townhouse in North Yorks desirable Godstone Manor perfect for families, first-time buyers, or investors. Located in a quiet, well-managed complex, the home features a spacious layout with great natural light and underground parking. Just steps from TTC buses, Don Mills Subway, Fairview Mall, and Seneca College, the location is incredibly convenient. Low monthly maintenance fees ($682.99) cover property taxes, water, insurance, roof upkeep, garbage, snow removal, landscaping, and maintenance of the building and common areas, making this a truly affordable, hassle-free option. Seller may consider financing with 20% down. (id:59911)
Cppi Realty Inc.
350 Albany Avenue
Toronto, Ontario
Welcome to your cozy & character-filled family home located in two of the BEST neighbourhoods in the city, the Annex & Casa Loma (right on the border of BOTH)! This true 3 bedroom (entire 4th bedroom is now a walk-in closet) and 2 full bathroom home offers the perfect mix of comfort, charm, and location. Outside, you're a 5 minute walk to Casa Loma, Numerous Parks (including dog park), George Brown College, the Annex and all the trendy restaurants & cafes that come with it, plus Dupont Subway Station (TTC) making that commute to the core super easy. There's even a playground right outside your front door -- perfect for kids & a growing family. Inside, you'll find a bright and well-kept space with large windows letting natural light flow through each room, a sleek and modern renovated 3-pc bathroom upstairs, and a finished basement with tons of flexibility extra living space -- office nook, 4-pc bathroom, laundry, and plenty of storage. Step out back to a spacious deck with a BBQ and sitting area, ideal for hosting all your friends & family or just enjoy the warm summer nights outside. And the best part? The home comes fully furnished -- just move in and make it yours! PICTURES are from a previous listing and show all of the owners' furniture. Use these photos for reference when it comes to furnishings INCLUDED (minus the Living Room Couch). (id:59911)
Royal LePage Realty Plus
2206 - 23 Hollywood Avenue
Toronto, Ontario
Welcome to this sweet suite in the Pearl by "Monarch". Tastefully renovated to contemporary taste for comfortable and joyous living. This 2 bedroom plus den unit is bright and spacious. It is 937 Square Feet plus a wide enclosed balcony. Highway 401 is just almost 1Km away. Steps to North York Centre subway station, library, Civic Centre, Empress Walk restaurants, pharmacies and other area amenities. (id:59911)
Royal LePage Your Community Realty
3504 - 110 Charles Street E
Toronto, Ontario
Welcome to Unit 3504 at 110 Charles Street East, a beautifully maintained, sun-filled condo in one of Toronto's most sought-after buildings. Over 700sq.ft.and offering the perfect blend of luxury, comfort, and convenience in the heart of downtown. Step inside and be immediately impressed by the pristine condition and an open-concept living area boasting 9ft ceilings. It features all brand new appliances including a fridge, stove, dishwasher, and stacked washer & dryer and comes fully equipped with brand new furniture designed by Layth Raoof from houseoflayth.com , including a brand new Bloom Air Mattress and a 4'' orthopaedic mattress topper. Also included is a sofa bed in the den, all thoughtfully selected and included in the sale.The modern kitchen showcases clean lines and premium finishes, flowing effortlessly into a bright, open-concept living space with floor-to-ceiling windows that frame uninterrupted panoramic views of the Toronto skyline.The spacious primary bedroom offers generous closet space, while the large den functions perfectly as a home office or even a second bedroom. A sleek 4-piece bath completes the space, providing a spa-like retreat. Throughout the unit, tasteful décor and high-end finishes elevate its modern, turnkey aesthetic. Located just steps from Bloor-Yonge subway station, Yorkville, and the University of Toronto, you'll be surrounded by the best of the city's dining, shopping, and cultural destinations. Whether for work, school, or leisure, commuting and connectivity couldn't be easier. Enjoy world-class building amenities including: 24-hour concierge, outdoor rooftop pool with private cabanas, fully equipped fitness centre and yoga studio, party room and lounge, visitor parking and guest suite, secure bike storage and more. Whether you're a young professional, savvy investor, or looking for a turnkey pied-à-terre in the city, Unit 3504 offers an opportunity to own a luxury condo in one of Toronto's most vibrant neighbourhoods. (id:59911)
Sutton Group Old Mill Realty Inc.
352 Byng Avenue
Toronto, Ontario
Truly Spectacular Willowdale Home On Premium Land "50Ft x 146Ft". Unparalleled Quality Finishes Throughout 6000+Sqf Of Luxurious Living Space (4253 Sq feet 14' Ceiling Foyer Entrance With 10' Main Floor & 4 Bedrooms Ensuites In 2nd Floors + Walk Out Heated Basement With 12.92 Ft Ceiling). Red Oak With 14' Main Floor Library Office. Every Detail Is Crafted with Premium Materials and State-of-the-Art Features. Abundant Natural Sun lighting. Extensive Wall Panelling & Custom Cabinetry, Ceiling Detailing, Huge Kitchen Island, High End Appliances, Entertaining & Functional Kitchen Catering to the Most Exquisite Taste & Water Purifier. Gorgeous Iron Staircase Railing, Home Automation, Quality Cabinets & Vanities, Custom Made Skylight Lens, 7 Pc Master Steam Bath & His/Her Wl Closet, 5 Fireplaces, Cameras, Wet Bar & Wine Room, Sound System & Dog Wash. Nanny Room and A Second Laundry Room In Basement. B/I Subzero Fridge/Freezer, 48" Wolf Range, Wolf Steam Microwave. Oven, Wolf Wall Oven, Wine Fridge, B/I Dishwasher, Pot Filler, 2 Sets Washer & Dryer ,TV, 2 Ipads, Basement Fridge, Central Vacuum Cvac & All Elfs. Landscaping & Auto Sprinkling System. AquaMaster Water Softener System. Newly Installed Interlocking Backyard for outdoor entertaining. Backyard Walk Out Deck, Gazebo & Fire Pit. Top-Ranking School: Earl Haig SS. Conveniently Located near School/Park/Finch Subway Station-Meticulously Cared and Maintained Hm By Owner. (id:59911)
Real One Realty Inc.
260 Connaught Avenue
Toronto, Ontario
Newtonbrook West...Renowned Architect Ali Shakeri did the drawings for this house. New Survey Included. Rental Property has the potential to be cash flow positive in year one unless the plan is to build. Large Lot 55 X 132. This is on of the most exclusive streets in Newton Brook West. There are three separate rental units with THREE KITCHENS, THREE BATHROOMS and FIVE BEDROOMS. Each Unit is fully renovated with new kitchens, custom glass showers and new flooring Recently painted, Brand New Front exterior Door and Exterior Rear Door. Newer roof 2018, Furnace 2017, AC 2017. Possible total rental income of $5700/mth. Build your dream home or live here and rent out both Basement units. (id:59911)
RE/MAX Crossroads Realty Inc.
307 Concession 8e Road
Carlisle, Ontario
Nestled on a serene one acre lot in Carlisle, this extensively renovated 2200 sq ft bungalow offers the perfect blend of luxury, functionality and thoughtful design. Completely transformed just four years ago, an additional 1250 sq ft was seamlessly integrated into the original 950 sq ft leaving no detail overlooked. Constructed using the SIP system of insulating panels, this home is both energy efficient and beautiful. The heart of the home is the high end kitchen, featuring a massive centre island and premium Fisher & Paykel appliances, including an induction range, wall oven & Quad refrigerator/freezer. A Bosch ultra quiet dishwasher, wall mounted microwave & secondary refrigerator add to the convenience and efficiency. The spacious great room is a showstopper!...with soaring vaulted & beamed ceilings, floor to ceiling windows that offer stunning backyard views, leaving the striking 'Muskoka' granite fireplace as the focal point. Step outside the great room, or kitchen, to the covered outdoor living space with the authentic clay pizza oven, as well as the hot tub, all overlooking the inground pool. Enjoy evenings around the firepit, under the stars, complete with incredible sunsets!! The basement offers a large commercial UV water purification system offering excellent water quality for your family. The basement also has great potential as an inlaw or nanny suite with a separate walk-up entrance and large windows allowing for egress. It also has a family room with fireplace, bedroom and a 3 piece bathroom. Sophistication, comfort and meticulous attention to detail define this stunning property. You truly have to see it to believe it - don't miss this opportunity! (id:59911)
Sutton Group Quantum Realty In
550 Hughson Street N
Hamilton, Ontario
Welcome to 550 Hughson St N in Hamilton's sought after North End. This charming 2 storey home is in a prime location for outdoor enthusiasts, being just steps to Bayfront Park, the Marina, and Royal Hamilton Yacht Club. The dignified character 3 bedroom home sits elevated on the property with views overlooking Hamilton Harbour. Step in through covered front porch into the open concept main floor featuring a more-than functional kitchen with built-in stainless steel appliances and ample storage, fit for families of all sizes. The back sliding door off of the kitchen provides access to the oversized deck for BBQ-ing, entertaining, relaxing and overlooking the 157' deep lot, highlighted with greenery, a workshop, and shed for outdoor storage. But the most sought after feature here might be the over-sized, refinished & sealed private driveway accommodating 5 vehicles with ease - no more street parking! Front hall entryway, bathroom updates, hardwood throughout main living spaces, a fully finished basement with side door entry, full closet spaces and basement storage areas, and walking distance to all of James St N restaurants and shopping. (id:59911)
Coldwell Banker-Burnhill Realty
30 - 920 Edinburgh Road S
Guelph, Ontario
Spacious End Unit Townhome with Walkout basement in Guelphs Sought After South End. This bright and beautifully maintained end unit offers one of the most desirable layouts in the complex. With added privacy, a walkout basement, and rare parking for three vehicles including a single car garage and an extended driveway, this home truly stands out. The main floor features a sun filled open layout with an updated powder room, a generous living and dining area, and a well appointed kitchen with ample cupboard and counter space. Step out to the raised deck, perfect for summer barbecues or relaxing evenings. Upstairs, you'll find a spacious primary suite with double closets and room for a reading nook or desk. Two additional large bedrooms and a full four piece bathroom complete the second level. The finished basement offers extra living space with a cozy rec room, a three piece bath, and direct walkout to a private patio area. Ideally located in Guelphs vibrant south end, just minutes from excellent schools, shopping, restaurants, and the scenic trails of Preservation Park. This well managed complex offers low condo fees, recent updates to the roof and windows, and a worry free lifestyle. A perfect opportunity for first time buyers, downsizers, or investors. Book your private showing today! (id:59911)
Keller Williams Home Group Realty
