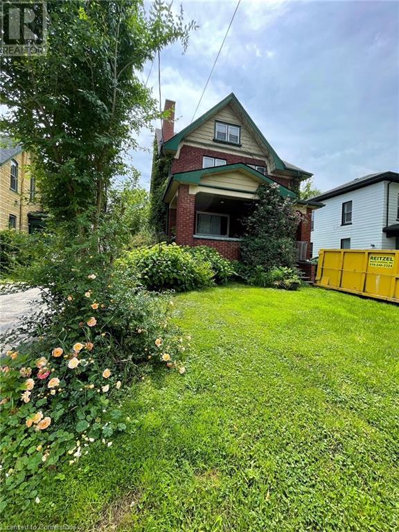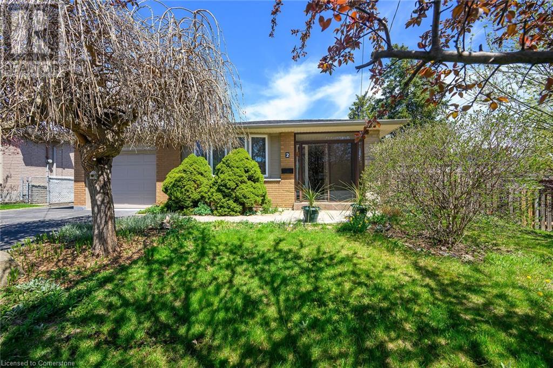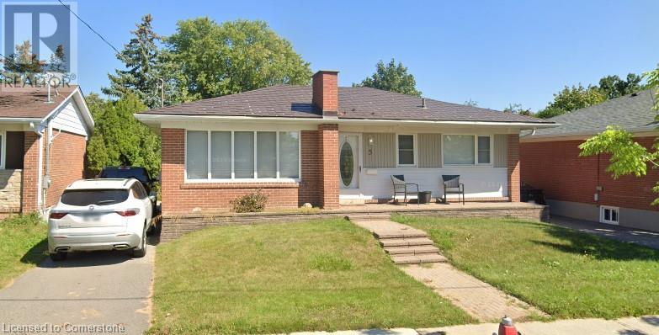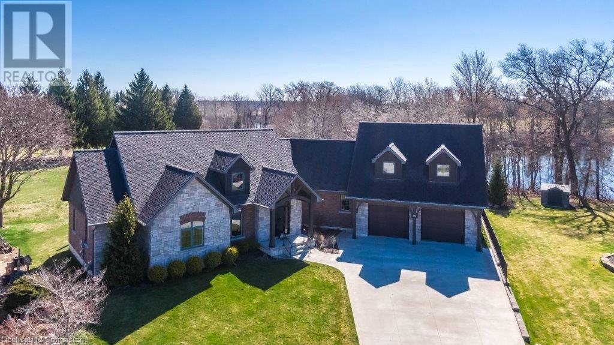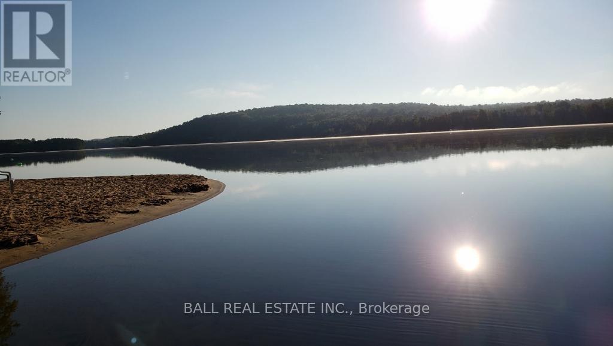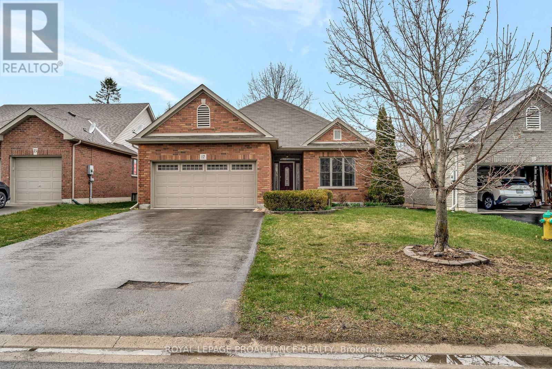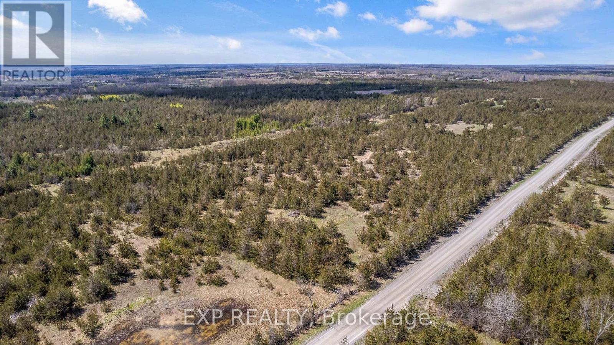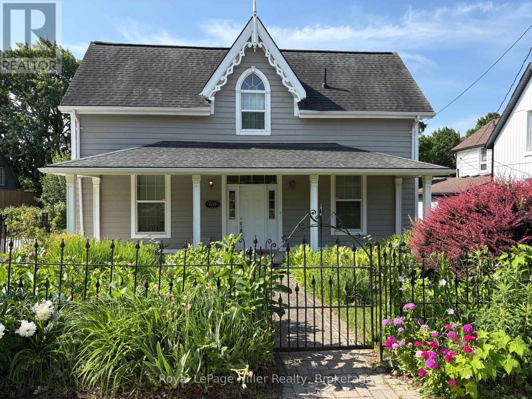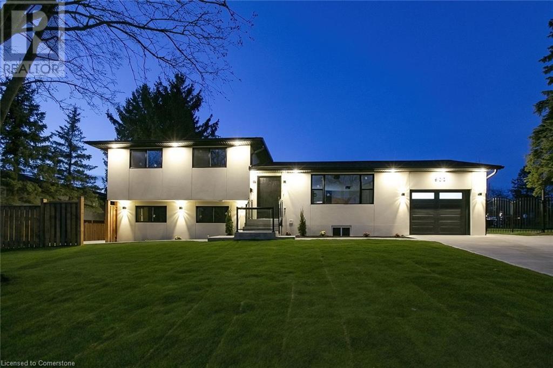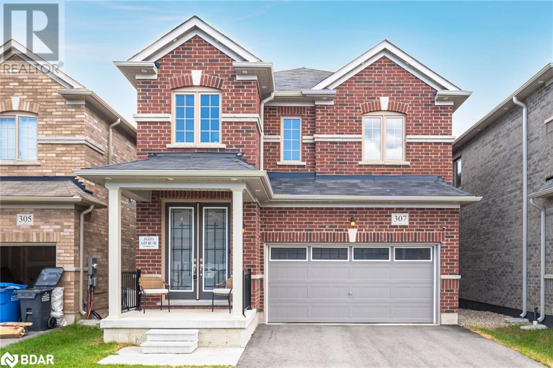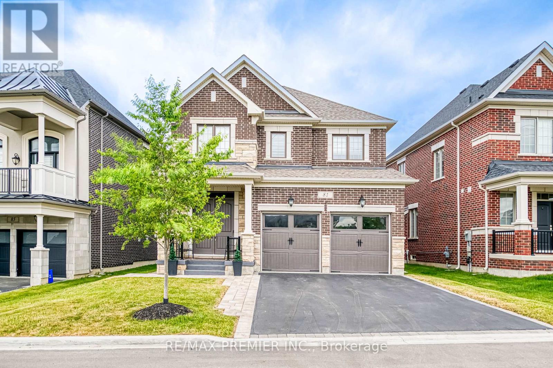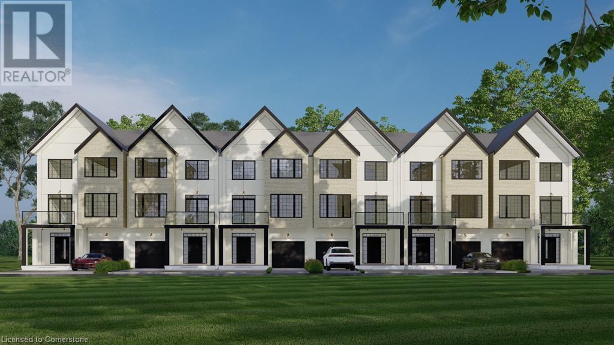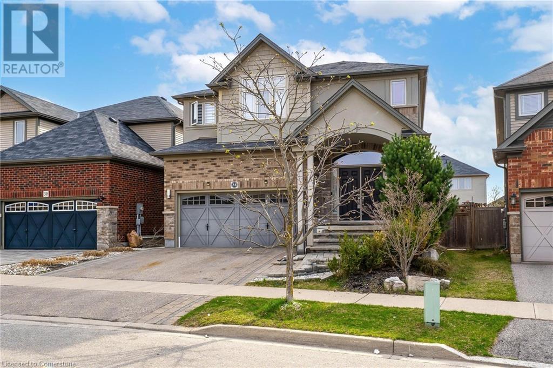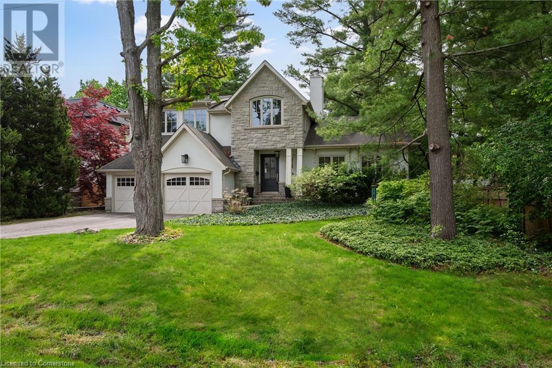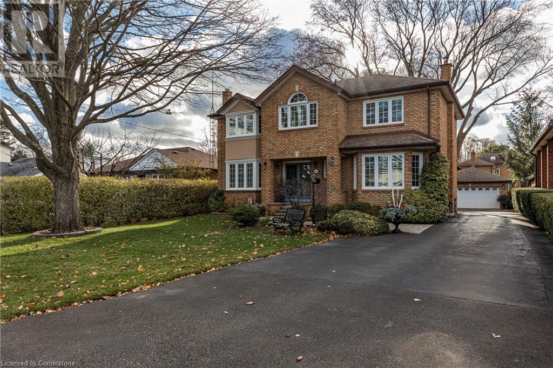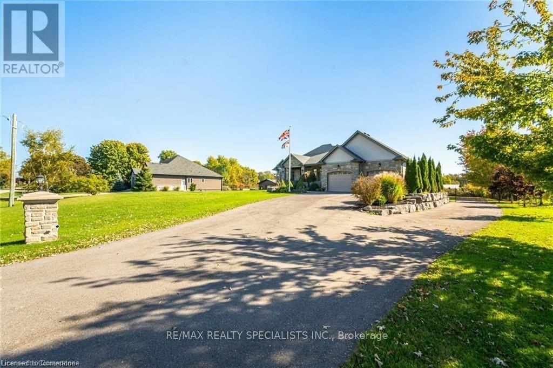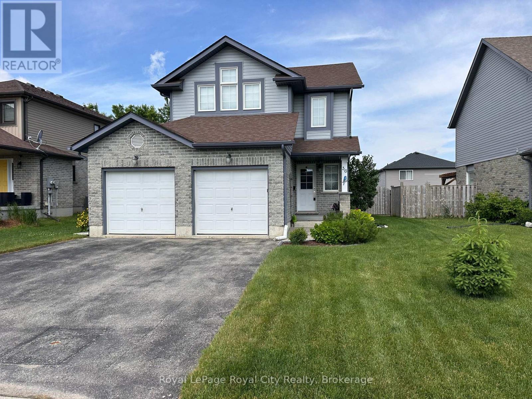27 Bingeman Street
Kitchener, Ontario
Welcome to 27 Bingeman Street – A Timeless Classic in the Heart of Kitchener Step into the charm of yesteryear with this beautiful 2.5-storey red brick home, built in 1935 by a master builder for his own family. Nestled on a quiet street just a short walk from downtown Kitchener, this home blends historic character with modern potential to bring this house back to its former glory. features include 9 ceilings, original hardwood flooring, trim, staircase and two sets of antique pocket doors with etched glass. The spacious main floor includes a pantry off the kitchen and a three piece bath. Upstairs 4 bedrooms, and additional kitchenette and a balcony off the back room. The attic runs the entire floor of the house and has great potential for an open concept living space. Plenty of windows allowing for natural light, along with custom skylights. The roof was replaced 10 years ago with 35 year shingles. Top of the line boiler was replaced 20 years ago. New sewage pipes running from the house to the street replaced in 2023. This home has been in the same family since 1985. Purchase from the builder himself. Kitchen plumbing has been fixed. The repairs to the ceiling have not been completed. There is a spacious front porch, perfect for relaxing and enjoying your morning coffee, overlooking the spacious private lot. Central location, ample parking, steps to downtown, parks, schools, library centre in the square. (id:59911)
RE/MAX Twin City Realty Inc.
2 Par Place
Hamilton, Ontario
This home has been extensively remodeled featuring an amazing open concept design and high quality finishes.It is a delight! Features begin with its quiet low traffic location and its 55' by 101' lot which widens to 59' at the back. There is an enclosed vestibule area as you approach the front door and then once through you will encounter the amazing open concept main floor which includes an outstanding kitchen with its quality cabinetry, large island, quality flooring, numerous pot lights,California style knock down ceiling, an attractive high end fireplace,stainless steel appliances and much more. The home also features extensive additional living space and would be ideal for extended family members with its family room, additional bedroom and washroom on the lower level and then in the basement a spacious recreation room and laundry area. There is also much to offer for outdoor living with its spacious patio and extensive landscaping. This is an unique home which must be walked through to be fully appreciated! (id:59911)
RE/MAX Escarpment Realty Inc.
24 Liberty Street
Hamilton, Ontario
This charming 2-bedroom semi in Corktown offers irresistible curb appeal and a perfect blend of modern updates and timeless character. Step into the sunlit living room with a bay window and custom wall-to-wall built-in. The spacious kitchen impresses with a skylight, peninsula seating, and sleek stainless steel appliances, flowing into a bright dining area ideal for entertaining. The primary bedroom—once two rooms—has been transformed into a serene retreat with custom closets, oversized windows, and elegant crown molding. A second bedroom, updated 4-piece bath, main floor laundry, and a bonus den or office add function and flexibility. Step outside to a private patio with gazebo, BBQ area, and a beautifully landscaped, fenced yard. A powered blue shed makes a perfect workshop. Rear access to private parking adds convenience. Tucked on a quiet street, just steps to trails, transit, schools, shops, GO, and the vibrant Corktown, International Village and the James North scenes—this home delivers both charm and lifestyle. (id:59911)
Royal LePage State Realty
26 Adeline Avenue
Hamilton, Ontario
This charming, detached bungalow in Hamilton’s family-friendly Normanhurst neighbourhood is the perfect blend of modern comfort, and outdoor enjoyment. Set on a generous 39 x 106 lot, this home offers 3(+1) spacious bedrooms, 1.5 bathrooms, a beautiful kitchen, and a bright open concept living room that instantly feels like home. Step inside to find a sun-soaked main living space with neutral tones, pot lights, and sleek flooring that continues into the show-stopping kitchen. The chef-worthy layout features stainless steel appliances, a large island with seating, and ample storage — perfect for weeknight dinners or weekend entertaining. 3 generous sized bedrooms and 1 full bathroom complete the main floor. Downstairs, the partially finished basement provides plenty of flexibility — think home gym, office, or recreation space. Offering an additional bedroom and 2-piece bathroom, the basement gives you room to grow or simply extra space to unwind. But the real showstopper? The backyard oasis. Featuring a gorgeous inground pool and private seating area, you’ll be soaking up every summer day in total relaxation. The extra-deep lot also offers room to garden, play, or entertain guests. (id:59911)
Royal LePage State Realty
120 Howard Avenue
Hamilton, Ontario
Beautifully maintained four bedroom home in an exceptional Hamilton Mountain location! 120 Howard Avenue is located within immediate walking distance to the massive shopping corridor on Upper James Street. An incredible selection of grocery, restaurant, and shopping options are just minutes away. Enjoy the best of both worlds on a quiet street with quick and easy access to amenities ranging from Mohawk College, The Lincoln M. Alexander Parkway, and Juravinski Hospital. This well appointed home has been thoughtfully cared for and looked after for decades. The kitchen is fully equipped with gorgeous wooden cabinetry, a stylish backsplash, and appliances including a dishwasher. The capacious living room and dining area make the space perfect for both unwinding and entertaining! All four of the bedrooms offer ample closet space and receive plenty of natural light during the daytime. The large backyard is optimal for anyone looking for an outdoor retreat in an urban environment. The home is currently tenanted by excellent reliable tenants who have been occupying the space since 2023. Perfect for investors looking for steady income, or a family looking to lay down their roots in a safe neighborhood. 120 Howard Avenue offers an excellent opportunity for anyone looking to make their next move! (id:59911)
Real Broker Ontario Ltd.
5 Sterne Avenue
Brampton, Ontario
Charming Detached Gem In The Heart Of Brampton! Welcome To This Lovingly Maintained 3-Bedroom, 2-Bathroom Detached Home, Perfectly Situated In One Of Bramptons Most Convenient Locations! Bursting With Potential, This Inviting Home Is Ready For Your Personal Touch An Incredible Opportunity To Create The Space You've Always Dreamed Of. Step Outside And Enjoy Your Own Private Oasis: A Fully Fenced Backyard With A Spacious Two-Tier DeckIdeal For Summer BBQs, Morning Coffees, Or Entertaining Family And Friends. An Oversized Shed Offers Ample Room For Storage, While The Extra-Long Private Driveway Easily Accommodates 3 Vehicles. Commuters Will Love The Unbeatable Location Directly On A Bus Route And Just Minutes To Grocery Stores, Shopping, Transit, And Major Highways. Bonus Features Include A Durable Aluminum Roof With Warranty Providing Peace Of Mind For Years To Come. Dont Miss Out On This Rare Opportunity To Own A Detached Home With Space, Flexibility, And Tons Of Potential. Schedule Your Private Showing Today! (id:59911)
Royal LePage Signature Realty
36 Grosvenor Avenue S
Hamilton, Ontario
Gage Park Charmer! This distinctive Tudor-style home on a generous 40’ x 120’ lot is full of rare original character – including stained-glass windows, gumwood trim, a curved front door, hardwood floors, and a cozy living room with a wood-burning fireplace. The formal dining room showcases warm wood paneling, while the bright eat-in kitchen has been updated with granite counters and maple flooring. Main floor features a 2-pc bath and versatile bedroom/home office. Walk out to the 12’ x 20’ deck and fully fenced backyard – perfect for entertaining or relaxing. Upstairs offers two bedrooms and a 4-pc bath; the spacious primary includes a walk-in closet. Separate side entrance to the high-ceiling unfinished basement offers excellent potential for added living space or in-law suite. Attached garage + 3-car aggregate driveway. Updates include 200-amp service and 30-year shingles (2016). Amazing location steps to Ottawa St. shops, Gage Park, rec centre, schools, and transit. (id:59911)
RE/MAX Escarpment Realty Inc.
67 Sunvale Place
Stoney Creek, Ontario
Waterfront Newport Yacht Club living in this oversized 3 story 4-bedroom, 5-bath luxury townhome delivers a rare blend of sophistication and waterfront lifestyle. With over 4000 sq ft of finished living space, this end-unit freehold residence is one of the largest in the marina. Inside, a custom kitchen with panelled appliances, rich cherry wood cabinetry, and quartz countertops opens to elegant living and dining areas. Hardwood flooring flows throughout, anchored by a gas fireplace and motorized screen for theatre-style entertainment. Fully finished basement great for games room with wet bar & bath, entrance to garage. The lifestyle continues outdoors with four no-maintenance decks and a front patio, including a private hot tub area and a waterfront terrace with built-in outdoor kitchen and tiki bar. Whether entertaining or relaxing, every outdoor space is designed for enjoyment and ease. Double garage, double driveway, and direct marina access make this home ideal for boaters, professionals, or those seeking turn-key waterfront luxury. Discover the best of Stoney Creek marina living. Close to Winona Crossing with all your shopping needs and easy access to QEW! (id:59911)
RE/MAX Escarpment Golfi Realty Inc.
306 - 62 Forest Manor Road
Toronto, Ontario
Live in style at Emerald City! This bright, spacious 2-bedroom condo in the prime Don Mills & Sheppard area offers 9ft ceilings, new laminate floors, and custom smart blinds. The modern kitchen boasts stainless steel appliances. Enjoy your private balcony and the convenience of included parking. Building amenities are exceptional: 24-hr concierge, indoor pool, hot tub, state-of-the-art gym, yoga studio, theatre, guest suite, and BBQ courtyard.Just steps to TTC, Fairview Mall, schools, and quick highway access (401/DVP). This pet-friendly unit delivers incredible value in a vibrant, family-friendly community. Photos include virtual staging. (id:59911)
Real Broker Ontario Ltd.
12840 Britannia Road
Milton, Ontario
A hidden gem in nature's embrace! Discover your private retreat on an over 2 acres, offering tranquility with the convenience of nearby amenities. This well maintained mid-century 4-bedroom homes sits in a picturesque ravine setting with stunning 16 Mile Creek views. Unique architectural details include unique brow windows, a sleek metal railing to the second level, a spa inspired ensuite, and a full rear window wall that floods the home with willow trees and a breathtaking wisteria-covered pergola. Spend evenings fireside indoors or out, and perfect your swing on your own private two-hole driving range. This is more than a home - it's an experience. A rare opportunity to own a secluded haven while staying close to everything you need. Schedule your visit today! (id:59911)
Royal LePage Meadowtowne Realty Inc.
5590 Steeles Avenue W
Milton, Ontario
Discover an unparalleled gem rarely available on the market: a private and serene estate with a custom-designed home that fulfills every dream. Set on over 10 lush acres amidst the stunning Niagara Escarpment, this meticulously cared-for property is just minutes from the 401 and downtown Milton. Surrounded by vibrant perennial gardens and towering mature trees, this home is perfectly positioned in the heart of Halton Conservation's premier parks. You'll be just moments from Kelso Conservation Area, Rattlesnake Point, Crawford Lake, Hilton Falls, and the Bruce Trail ideal for outdoor enthusiasts and nature lovers. The custom-built bungalow features over 6,000 sq. ft. of exquisite living space. Its open-concept design showcases vaulted ceilings, a double-sided stone fireplace, a spacious kitchen with pine cabinets, granite countertops, and an island. A convenient wet bar, elegant dining room, and a fantastic outdoor screen room offers the perfect space for 3-season entertaining. Enjoy stunning views from walkout decks off the kitchen, screen room, sun room, and master bedroom balcony. The lower level is a haven of relaxation and recreation. You will find a large recreation room with a cozy wood-burning stove, a games room, four additional bedrooms, and access to a three-car garage. Walk out to a luxurious inground pool with a hot tub, cabana, and a soothing water feature. The home is equipped with a 400-amp electrical service, a propane-powered generator, and a geothermal heating and cooling system. A separate two-car garage provides the ideal "Man Cave" and additional storage for garden equipment. Garden enthusiasts will love the large greenhouse/potting shed, and the property boasts a fire pit with a patio area, night landscape lighting, and over one kilometer of meticulously groomed walking trails. Why settle for a cottage when you can have this dream home without the drive? Experience the ultimate in luxury and tranquility this is truly what dreams are made of! (id:59911)
Royal LePage Meadowtowne Realty Inc.
10 Thirteenth Street West
Simcoe, Ontario
Charming Country Living on the Edge of Simcoe: A Gardener's Paradise. Discover the perfect blend of rural serenity and small-town charm with this brick bungalow, ideally situated just minutes from Simcoe's amenities. Nestled on nearly an acre of private land, this property offers a harmonious mix of tranquility and community, making it an ideal setting for raising a family or enjoying peaceful living. The kitchen has updated with custom oak cabinets, including a pantry and moveable island. Hardwood flooring throughout the dining and living rooms creates a warm, inviting atmosphere. The walk-out basement is a versatile space perfect for extended family living, an in-law suite, or a potential income-generating unit. Updates include furnace, windows, roof, water pressure system, and water softener for your peace of mind. Experience the privacy & tranquility of the back yard provided by the perennial gardens and mature trees. Located in a friendly cluster of close-knit neighbours, this home strikes the perfect balance between rural privacy and a welcoming community feel. And with all essential amenities just a 10-minute drive away, you’ll enjoy the best of both worlds. Don’t miss this rare opportunity to own a piece of the countryside that’s ready to become your forever home. (id:59911)
Royal LePage Trius Realty Brokerage
35 Viola Court
Delhi, Ontario
Welcome to this stunning 9-year-old custom-built bungalow, nestled at the end of a cul-de-sac, backing onto tranquil greenspace with captivating views of a private pond. This home is the ideal blend of comfort, elegance, and nature, offering curb appeal and privacy. Step into the spacious foyer and be greeted by a grand living room featuring soaring 10.5 ft tray ceilings, a stone gas fireplace, and oversized windows that flood the space with natural light. Engineered hardwood flows throughout the open-concept main living area, which effortlessly connects to the gourmet kitchen and dining room. The professionally designed kitchen is a showstopper, complete with s/s appliances, ceiling-height cabinetry, a walk-in pantry, and an oversized island perfect for entertaining. The adjoining dining area is lined with wall-to-wall windows, offering panoramic views of the backyard and pond-an exceptional setting to enjoy daily. Step out onto the covered back porch and experience the privacy and a front-row seat to nature and wildlife. The main floor offers flexibility with a private den (or potential 3rd bedroom), plus two generously sized bedrooms, each with its own full ensuite and huge walk-in closet. This unique and thoughtful layout must be seen to be appreciated. A well appointed laundry room and a 3-piece bathroom are discreetly tucked behind the kitchen, along with convenient access to the attached garage. The expansive basement is a blank canvas with its own private entrance from the garage, offering exciting potential for an in-law suite, home business, or additional living space. For the hobbyist or car enthusiast, the oversized 28' x 31' garage includes a rare drive-through bay on one side. Additional features include an in-ground sprinkler system (supplied by a drilled well), generator rough-in, and thoughtful finishes throughout. This home offers a rare opportunity to enjoy luxurious living, flexible space, and unmatched views- all in a peaceful, natural setting. (id:59911)
Coldwell Banker Big Creek Realty Ltd. Brokerage
725 - 150 Sudbury Street
Toronto, Ontario
Your ultimate urban lifestyle awaits! This bright, 670 sqft open-concept loft at Westside Gallery Lofts offers new laminate floors, 9ft ceilings, and a modern kitchen with stainless steel appliances and granite. Enjoy abundant natural light and ensuite laundry. The flexible den (with closet) adapts to your needs think home office or guest retreat. Building perks include a gym, party room, and visitor parking. Nestled steps from Trinity Bellwoods Park, The Drake Hotel, Ossington Strip, and the Queen streetcar, this pet-friendly building delivers unparalleled city convenience. (id:59911)
Real Broker Ontario Ltd.
660 Mccullough Road
Tyendinaga, Ontario
This newly severed 2.7-acre lot is zoned Rural Residential and ready for your custom build. Set on beautifully matured land, this property offers the perfect mix of privacy, space, and convenience. A new well producing 8.5GPM and hydro installed at the lot line mean the groundwork is already in place - just bring your plans and start building. Located only 10 minutes to the 401, 20 minutes to Napanee, and 30 minutes to Belleville, its an ideal location for those seeking a peaceful rural lifestyle without giving up accessibility to major amenities. Don't miss this incredible opportunity to create the home you've always imagined on a stunning, build-ready piece of land. (id:59911)
Exp Realty
Part 2 Charles Wilson Parkway
Cobourg, Ontario
Located on Charles Wilson Parkway in the sought-after New Amherst community, this beautifully designed to-be-built 1,853 sq. ft. two-storey home blends classic architectural styling with modern finishes offering the perfect balance of comfort, style, and functionality.With 3 bedrooms and 2.5 bathrooms, this thoughtfully planned home suits families, professionals, or anyone looking for a low-maintenance lifestyle in a vibrant, walkable neighbourhood. The main floor features a spacious principal suite complete with walk-in closet and private ensuite. A main floor laundry room adds practical efficiency, while the open-concept kitchen, dining, and living areas are perfect for entertaining or everyday ease. Large windows and double front porch access offer a strong connection to the outdoors and sweeping views of the central park. Upstairs, two generous bedrooms, a full bath, and a versatile loft-style sitting area make an ideal family room, home office, or play space. An attached two-car garage at the rear preserves the community's classic streetscape, while the full masonry exterior ensures durability and curb appeal. **Premium features that are standard in all New Amherst homes: Quartz counters in kitchen and all bathrooms, luxury vinyl plank flooring throughout, Benjamin Moore paint, custom colour exterior windows, high-efficiency gas furnace, central air conditioning, Moen Align faucets, smooth 9' ceilings on the main-floor, 8' ceilings on 2nd floor and in the basement, 200amp panel, a fully sodded property & asphalt driveway. (id:59911)
Royal LePage Proalliance Realty
41 Arthur Street
Hastings Highlands, Ontario
Stunning 4 bed, 3 bath newly built home by Discovery Homes (2022). This modern open-concept design features high-end finishes throughout. Bright and spacious main living area with a stone fireplace, perfect for cozy evenings. Contemporary kitchen with stainless steel appliances, large island, and sleek cabinetry. The primary suite includes a spa-like ensuite and walk-in closet. Enjoy outdoor living with a walkout deck overlooking a beautifully landscaped yard. Located just a 5 minute walk to Lake St. Peter, offering year round recreation and natural beauty. Additional highlights include an ICF full basement, energy efficient construction, and quality craftsmanship throughout. Ideal as a family home or vacation retreat. A must see! (id:59911)
Ball Real Estate Inc.
17 Gavey Street
Belleville, Ontario
Fantastic 5 bed, 3 bath, all brick family home with great entertaining spaces indoors and out in a conveniently located neighbourhood just north of the 401 in Belleville. The main floor offers 9ft ceilings throughout, 3 main floor bedrooms and a bright open concept layout. Large living area with 10ft tray ceiling and California shutters is centred around an attractive gas fireplace. Great open kitchen with stainless steel appliances, tile backsplash and plenty of cupboard space is adjacent to an ample eating area with garden doors to the back deck. King sized, main floor primary bedroom with 10ft tray ceiling and walk-in closet, features a large ensuite bath with soaker tub and linen closet. 2 additional main floorbedrooms are conveniently serviced by a well located 3pc bath. Main floor laundry room across from the access to the double garage completes the main floor. Fully finished lower level offers a bright and spacious rec room with tonnes of space for lounging. 2 additional bedrooms, one with ensuite privilege to another 3pc bath, allow plenty of space for overnight guests or large families. Outdoor entertaining is made easy in the fully fenced backyard with a great deck off the dining area and an interlock patio for evening dining under rope lights, all canopied by a lovely mature tree - low maintenance and summer-ready. Enjoy this great family friendly neighbourhood steps to Boyd park for quiet walking trails an dneighbourhood playground, only minutes drive to the 401 and quick access to Belleville shopping. Feel at Home here on Gavey St. (id:59911)
Royal LePage Proalliance Realty
6 Mary Street
Kawartha Lakes, Ontario
Welcome to this beautifully renovated 2 bedroom home in the heart of the charming village of Omemee, ideally located between Peterborough and Lindsay. This move-in ready home sits on a 66 x 165 ft lot and is just steps from the local boat launch, and Pigeon River making it a dream for outdoor enthusiasts and those craving a relaxed, small-town lifestyle. Inside, enjoy a complete transformation featuring new drywall, vinyl plank flooring, vinyl siding and modern updates throughout. The home offers an updated main floor 2pc bath and a 4pc bathroom upstairs, providing both style and functionality. Step outside and enjoy the entire rear yard with 2 garden sheds, fully enclosed with a newer privacy fence, offering a safe and private space for kids, pets, or entertaining. The 26 x 30 detached garage/workshop with 60-amp hydro service and a woodstove, perfect for anyone needing serious storage and workspace. Other features include a drilled well, municipal sewer, furnace, steel roof and paved drive. (id:59911)
RE/MAX All-Stars Realty Inc.
680 Mccullough Road
Tyendinaga, Ontario
This newly severed 2.7-acre lot is zoned Rural Residential and ready for your custom build. Set on beautifully matured land, this property offers the perfect mix of privacy, space, and convenience. A new well producing 8GPM and hydro installed at the lot line means the groundwork is already in place - just bring your plans and start building. Located only 10 minutes to the 401, 20 minutes to Napanee, and 30 minutes to Belleville, its an ideal location for those seeking a peaceful rural lifestyle without giving up accessibility to major amenities. Don't miss this incredible opportunity to create the home you've always imagined on a stunning, build-ready piece of land. (id:59911)
Exp Realty
0 Harley Drive
Bancroft, Ontario
Gorgeous Pie-Shaped Building Lot in Bancroft Nestled at the end of a quiet cul-de-sac on a dead-end street, this stunning 0.76-acre pie shaped lot offers a rare opportunity to build your dream home in the heart of Bancroft. Enjoy the peace and privacy of this unique location while being just minutes from all local amenities, including the public school, community centre, shops, and more. A charming barn on the property adds character and provides the perfect space for storage. Whether you're looking to build your forever home or a cozy getaway, this lot has everything you need. Don't miss your chance to secure this beautiful piece of land start planning your new home today! (id:59911)
Royal LePage Frank Real Estate
2589 Prestonvale Road
Clarington, Ontario
Space, functionality, and location, just a few key aspects to this 5-level side split in the heart of Courtice. 59ft wide x 100ft wide lot, double garage. Walking distance to schools, transit, shopping, and all other amenities. This spacious main floor has a large, well-laid-out eat-in kitchen with s/s appliances overlooking the family room, and w/o to the deck featuring a beautiful backyard space, large living space off the front with a bay window letting in tons of natural light. Above-grade family room with built-in entertainment area, also a walkout to deck & backyard area. Upper area: 3 very well-appointed bedrooms and a 4-piece main washroom. The 4th level has massive rec space with above-grade windows, the 5th level has a utility room for storage, and a 3-piece bathroom with a Jacuzzi tub. Backyard private with mature trees. (id:59911)
RE/MAX Jazz Inc.
2215 Line 34 Line
Perth East, Ontario
Discover the perfect work-from-home or business opportunity in the peaceful village of Shakespeare. Zoned C1, it is ideal for a home based business. This charming century home is ideally situated on the main highway between Stratford and Kitchener, offering potential business traffic along this busy corridor. Featuring lovely wood flooring, an updated kitchen, and a renovated 3-piece main bathroom, this home is designed for comfort and functionality. The main floor also includes a spacious laundry and storage room, while the second floor offers two bedrooms and a 2-piece bath. A bright sunroom/mudroom with a separate entrance enhances the homes versatility. Relax on the inviting front porch, perfect for enjoying the bustle of the touristy village. The newer concrete driveway provides ample parking for up to six vehicles. This home would be ideal for a professional office, bakery, hair salon, esthetician services, or flower/food market stand. Don't miss this exceptional opportunity, schedule your private viewing today! (id:59911)
Royal LePage Hiller Realty
633 Green Meadow Crescent
Waterloo, Ontario
This beautifully restored 3-bedroom +2 Bedrooms, 2 1/2-bathroom home has been completely renovated after a fire and now offers modern comfort with timeless charm .The house is totally renovated from top to bottom by the insurance adjuster with the city permits for the two units . Every inch of this property has been thoughtfully redone — from the brand-new roof, attic and HVAC system to the fresh drywall, new wall insulation flooring ( Waterproof and Scratch Resistant Engineered Hardwood ) , New Windows and doors , electrical ( USP outlets in all rooms),Electrical panel 200A, New electrical wiring and new plumbing drain and supply pipes. All items inspected by city inspector. Copy of the two units permit and legal basement and certificate of the city inspectors are available upon request Step into an open-concept living space with all-new fixtures, custom finishes, and a stunning kitchen featuring stainless steel appliances, quartz countertops, and soft-close cabinetry. Bathrooms are fully updated with stylish tile work and contemporary vanities. Outside, enjoy a refreshed exterior, new siding, New Fence, updated landscaping, and a spacious backyard perfect for entertaining. This home is move-in ready and built to last, offering peace of mind and modern convenience The house is permitted from the city as two units (id:59911)
Royal LePage Signature Realty
307 Ridley Crescent
Dundalk, Ontario
Ready to escape city life? Tucked away in peaceful Dundalk sits this beautiful family home waiting for you! As you enter, you'll notice a ton of natural light pouring in through all the large windows. The open concept living and dining area has more than enough room to host all your loved ones. The kitchen is a dream with tasteful modern touches, including upgraded cabinetry & counters, an extended island and a large breakfast area. There's room for everyone with 4 spacious bedrooms, each awaiting your personal touch. The super bright basement features upgraded large windows and a walk-out to the backyard -- the perfect blank canvas for you to finish the way you want. Situated close to everything you need, such as groceries, shops, restaurants and Highway 10, we can't wait for you to see this home for yourself! *** EXTRAS *** 3 years new. Over $70K in upgrades! 9 ft ceiling on main floor, upgraded 8 ft doors, smooth ceiling throughout, oak staircase & more! Ring doorbell combo & Google Nest thermostat included. Heat recovery ventilator & furnace owned. 200 amp service. Bell Fibe internet available. (id:59911)
Century 21 Leading Edge Realty Inc.
81 Morning Sparrow Drive
Vaughan, Ontario
Discover refined living in this luxurious, elegantly upgraded residence nestled in one of Kleinburg's most sought-after neighbourhoods. This beautifully designed home, with 4+2 bedrooms and 4 baths, approximately 3,350 sqft of Living Space, is filled with natural light and showcases thoughtful modern finishes throughout. Step into a grand main level featuring soaring 10-foot ceilings, rich hardwood flooring, and a sophisticated Living room with coffered ceilings perfect for entertaining or relaxing in style. The heart of the home is the sleek, modern kitchen, complete with quartz countertops, stainless steel appliances, and a large central island that flows seamlessly into the breakfast area and overlooks the private backyard. Upstairs, the spacious primary retreat offers a serene escape with a spa-inspired 4-piece ensuite, separate glass shower, and a walk-in closet. The professionally finished basement with a separate entrance includes a full kitchen, two additional bedrooms, a 3-piece bathroom, and a generous living area ideal for a nanny or in-law suite, multi-generational living, or potential rental income. With its stunning finishes, versatile layout, and prime location near parks, schools, and amenities, this is the kind of home that offers both elegance and everyday ease. (id:59911)
RE/MAX Premier Inc.
863 Laurelwood Drive
Waterloo, Ontario
Welcome to this beautifully maintained detached home offering the perfect blend of style, space, and functionality. Featuring 4 bright and spacious bedrooms, this carpet-free home boasts an open-concept layout with 9-foot ceilings on the main floor, creating an airy and inviting atmosphere throughout. Oversized windows flood the living space with abundant natural light, enhancing the modern, welcoming design. Located in a highly desirable Waterloo neighborhood, this home is just a short walk to top-rated schools including Abraham Erb Public School and Laurel Heights Secondary School, making it ideal for families. The fully finished basement offers exceptional versatility with a separate entrance, a full in-law suite including a bedroom, bathroom, kitchen, and living room, perfect for extended family and guests. Don’t miss your opportunity to own this bright, spacious, and move-in-ready gem in one of Waterloo’s most prestigious communities! (id:59911)
Royal LePage Wolle Realty
67 Erie Avenue
Hamilton, Ontario
Larger thank it looks - Turn key living offering over 2,200 sq ft of finished living space - Welcome to 67 Erie Avenue! This two-storey gem in Hamilton’s trendy Stinson neighbourhood is move in ready. A concrete driveway leads you to a bright, open layout where a separate living room with hardwood floors flows into an eat-in kitchen—complete with granite countertops, breakfast bar and ample cabinetry. Sliding glass doors off the dining area open to a two-tiered deck overlooking a private, gardener’s-dream backyard, while a gated side entrance provides two additional parking spots. On the second level, you’ll find three generous bedrooms—including the impressive primary suite, a main floor powder room—and a full bath. Downstairs, the fully finished lower level adds even more versatility: unwind in the spacious rec room, host guests in the extra fourth bedroom, and enjoy a beautifully appointed full bathroom. Large egress windows flood this level with natural light. Just steps from downtown, Gage Park, the Rail Trail, Wentworth Stairs, shops and restaurants, 67 Erie Avenue delivers style, space and convenience—don’t miss out! (id:59911)
Judy Marsales Real Estate Ltd.
235 Kennington Way Unit# 34
London, Ontario
Welcome to Acadia Towns by Urban Signature Homes! This stunning 3-level townhouse offers over 1900 square feet of modern living space. Boasting 4 bedrooms along with 3 bathrooms,this home is designed for both comfort and functionality. Luxury meets convenience with numerous upgrades,including a fully stucco and brick exterior, 9-foot ceilings on the main and second floors, and a sleek,contemporary kitchen with quartz countertops. The abundance of natural light floods the space through larger windows, creating a bright and inviting atmosphere throughout. Situated in a highly desirable area in London,Acadia Towns offers easy access to amenities, including the 401 and 402 highways, making commuting abreeze. Please note that listing images are for rendering purposes only, and the square footage is approximate. late 2025 closings available, along with a flexible deposit structure, now is the perfect time to make Acadia Towns your new home. Don't miss out on this incredible opportunity! (id:59911)
RE/MAX Real Estate Centre Inc.
1020 Rivers Edge Drive
West Montrose, Ontario
Secluded .75 acres of land, nestled on the rural side of West Montrose, close to the iconic covered bridge. Surrounded by lush, mature trees and a wooded hillside that wraps around the back and sides of the property, PRIVACY is assured, with neighbours just a distant presence. This low-maintenance, custom-built bungalow is protected by solid brick accentuated by vinyl board & batten exterior. Landscaping professionals designed and executed a pleasing outdoor living space. Sturdy stone walkways offer natural elegance. An expansive rear deck is the perfect place to take in the serene ambiance and variety of wildlife. Inside, you'll find warm, rich solid oak flooring throughout the main level, complemented by three cozy carpeted bedrooms and two full bathrooms. Cathedral ceilings convey a bright, airy atmosphere. The cheerful glow of a gas fireplace can be enjoyed in the living room. Large replacement windows in the living room and an updated patio door in the dining area allow abundant natural light to pour in, while providing stunning views of the surrounding landscape. The full basement includes a finished family room with laminate flooring and a charming gas stove. The remainder of the basement features a rec room, a remodeled 3-piece bath with walk-in shower, three bedrooms/flex spaces, and a separate walk-up entrance to the garage, offering potential for an IN-LAW SUITE. A chef’s kitchen, professionally created by Casey’s, has the functionality, high-quality finishes and appliances today’s foodie expects—custom stainless farmhouse/apron sink and gas range included. The updated main bath showcases quality tile and quartz finishes, plus air-jet tub. With easy access to water activities and the 45-kilometer-long Kissing Bridge Trail, this property is centrally located between Kitchener-Waterloo, Guelph, Elmira, Fergus-Elora, and is just 40 minutes from Highway 401. High speed fibre optic Internet avail. Don't miss the opportunity to explore this unique property! (id:59911)
RE/MAX Solid Gold Realty (Ii) Ltd.
34 Adencliffe Street
Kitchener, Ontario
Welcome to 34 Adencliffe St, Kitchener — a stunning 6-bedroom, 3-full bath, 2-half bath home nestled on a quiet street, offering the perfect blend of luxury, practicality, and modern updates. Freshly painted throughout, this elegant home immediately impresses with soaring ceilings, a sweeping staircase, and expansive living areas that set a grand tone. The main floor features a family room, a home office, a powder room, two inviting sitting areas, and a bright, modern kitchen outfitted with sleek stainless steel appliances, stylish two-tone cabinetry, stone countertops, and a large central island — all overlooking a beautifully landscaped, fully fenced backyard. The open-concept family room off the kitchen provides the ideal space for gatherings and entertaining. Upstairs, the spacious primary bedroom retreat offers a walk-in closet with custom built-ins, a skylight, and a spa-like ensuite. Three additional generously sized bedrooms share a well-appointed 4-piece bath, while a convenient upper-level laundry room with storage and a laundry sink adds extra ease to daily living. The finished basement, freshly painted and featuring a separate entrance, is filled with natural light from large windows and offers excellent in-law suite potential. It includes a full kitchen, a spacious rec room, a large bedroom, and a luxurious ensuite bath, and fire sprinklers, gas safety unit as safety features — a perfect setup for extended family or guests. Located within walking distance of top-rated schools, parks, grocery stores, shopping, and public transit, and with quick access to Conestoga College and Highway 401, this beautiful home offers the ultimate in comfort, luxury, and convenience for growing families. (id:59911)
Exp Realty
1310 Duncan Road
Oakville, Ontario
Nestled in the prestigious Morrison neighbourhood of Southeast Oakville, this meticulously renovated custom home rests on a 75ft x 150ft south-facing lot. Thoughtfully redesigned from the studs, it seamlessly blends high-end finishes with a family-focused, modern layout. Oversized windows flood the space with natural light, highlighting the white oak flooring and custom millwork throughout. The open-concept kitchen and family room create a warm, inviting atmosphere, featuring top-tier appliances, custom cabinetry and a large center island with seating for 3. Just off the kitchen, the sunroom extends your living space, offering views of the landscaped backyard, mature trees, and a large deck. The formal living and dining room are perfect for hosting, with soaring 13-foot ceilings and a cozy wood-burning fireplace, adding to the home’s welcoming feel. Upstairs, the large primary suite offers a private retreat, complete with a spa-inspired ensuite featuring heated floors, dual sinks, a walk-in shower with bench seating, and a freestanding tub. Two additional generously sized bedrooms provide comfortable accommodations for family or guests. The fully finished basement extends the living space with a spacious recreation room, a well-equipped laundry area with a task sink, and a private nanny suite featuring a walk-in closet and a three-piece bathroom. Combining contemporary design, luxurious finishes, and an exceptional location, this home is the epitome of family living in one of Oakville’s coveted neighbourhoods. (id:59911)
Century 21 Miller Real Estate Ltd.
68 Northernbreeze Street
Mount Hope, Ontario
Located in desirable Twenty Place Community this fantastic 2+1 bedroom, 3 bathroom bungalow with double garage is available immediately! With no rear neighbours, this property offers almost 1500 sq ft on the main floor + the finished basement! Bright eat-in kitchen with quartz counters, large living and dining area with fireplace and hardwood flooring. Large primary bedroom with walk in closet & ensuite bathroom. Main level offers another bedroom, full bathroom & laundry. Walk out to the private yard and enjoy the large deck. The finished basement offers another bedroom, full bathroom, sitting room/office space with fireplace plus a large rec room/family room area. Lots of storage throughout this home. Perfect for a downsizer who still wants space to entertain! Amenities in this fantastic community include a Clubhouse with pool, games room, party room, library and so much more! Come see for yourself! RSA. (id:59911)
One Percent Realty Ltd.
2871 Darien Road Unit# 37
Burlington, Ontario
Stunning Executive Townhouse Rental with 3 Bedrooms with 4 Bathrooms with a Finished Basement in the Heart of Burlington in the demand area of Millcroft. Open Concept Modern Main Floor With a Large Inviting Bright Foyer. Large Living Room With Hardwood Floors and a Natural Gas Fireplace. Walk Out To A Private Fenced Yard and A Deck. 2nd Floor with Hardwood Floors, Primary Bedroom Includes a 4-Piece Ensuite Bathroom and a Large Closet With Plenty of Natural Sunlight. Two Additional Good Sized Bedrooms On The Second Floor, With Another 4-Piece Bathroom. Fully Finished Large Spacious Basement With Recreation Room, Laundry Room with a Washer and Dryer and a Laundry Sink. Basement has a 2 Piece Bathroom. No Neighbours to the back of the house, walk to the children's playground. Walking Distance to , Parks, Public Transit, Trails, and much more. Minutes Drive to Schools, Parks, GO Station, GO Buses, Shopping, Plazas, Super Markets, Offices, and Much More. Stunning Location close to All amenities. (id:59911)
RE/MAX Real Estate Centre Inc.
1486 Myron Drive
Mississauga, Ontario
Welcome to 1486 Myron Drive, a meticulously renovated 2-storey home in the peaceful Lakeview neighbourhood. Featuring 3,200 sq. ft. of luxurious living space, 4+1 bedrooms, 4 bathrooms, situated on a spacious 60 x 141 ft lot. The charming front exterior, with handsome curb appeal, double-car garage, large driveway, and covered flagstone porch, sets the stage for the elegant interior. Inside, youll find engineered oak hardwood floors flowing throughout, leading to a formal dining room and a spacious family room with double French doors and custom California shutters. The living room, complete with a fireplace and bay window, is perfect for family gatherings. The gourmet kitchen is a chefs dream, with quartz countertops, a central island, and high-end stainless steel appliances. The adjacent eat-in area opens to a deck and flagstone patio, ideal for outdoor entertaining. Upstairs, the primary suite includes a custom walk-in closet and a luxurious 3-piece ensuite with a glass shower and heated floors. The finished lower level offers a recreation room with a wet bar, a cozy fireplace, a 3-piece bath, and an extra bedroom. Located near top schools, golf clubs, and Lakefront Promenade Park, this home offers refined living in a family-friendly community. (id:59911)
Royal LePage Burloak Real Estate Services
15 Wellington Street S Unit# 2403
Kitchener, Ontario
Enjoy this bright and spacious home on the 24th floor offers great space with it's own private balcony! At the highly anticipated Station Park Union Towers. The spacious floor plan offers 1 bed and 1 bath, open concert layout. This unit is loaded with windows allowing tons of natural light to flow in. The interior features quartz countertops, tiled backsplash, and stainless steel appliances. Centrally located in the Innovation District, Station Park is home to some of the most unique amenities known to a local development. Amenities include: Two-lane Bowling Alley with lounge, Premier Lounge Area with Bar, Pool Table and Foosball, Private Hydropool Swim Spa & Hot Tub, Fitness Area with Gym Equipment, Yoga/Pilates Studio & Peloton Studio , Dog Washing Station / Pet Spa, Landscaped Outdoor Terrace with Cabana Seating and BBQ’s, Concierge Desk for Resident Support, Private bookable Dining Room with Kitchen Appliances, Dining Table and Lounge Chairs, Snaile Mail: A Smart Parcel Locker System for secure parcel and food delivery service. And many other indoor/outdoor amenities planned for the future such as an outdoor skating rink and ground floor restaurants. (id:59911)
Royal LePage Wolle Realty
15 Wellington Street S Unit# 2403
Kitchener, Ontario
Enjoy this bright and spacious home on the 24th floor offers great space with it's own private balcony! At the highly anticipated Station Park Union Towers. The spacious floor plan offers 1 bed and 1 bath, open concert layout. This unit is loaded with windows allowing tons of natural light to flow in. The interior features quartz countertops, tiled backsplash, and stainless steel appliances. Centrally located in the Innovation District, Station Park is home to some of the most unique amenities known to a local development. Amenities include: Two-lane Bowling Alley with lounge, Premier Lounge Area with Bar, Pool Table and Foosball, Private Hydropool Swim Spa & Hot Tub, Fitness Area with Gym Equipment, Yoga/Pilates Studio & Peloton Studio , Dog Washing Station / Pet Spa, Landscaped Outdoor Terrace with Cabana Seating and BBQ’s, Concierge Desk for Resident Support, Private bookable Dining Room with Kitchen Appliances, Dining Table and Lounge Chairs, Snaile Mail: A Smart Parcel Locker System for secure parcel and food delivery service. And many other indoor/outdoor amenities planned for the future such as an outdoor skating rink and ground floor restaurants. (id:59911)
Royal LePage Wolle Realty
30 Elm Drive W Unit# 2508
Mississauga, Ontario
Welcome to Suite 2508 at 30 Elm Drive W in the heart of Mississauga — a stylish and efficient 2-bedroom, 2-bathroom condo offering modern urban living just steps from Square One. This thoughtfully laid-out unit features a sleek kitchen, open-concept living area, a comfortable primary bedroom with a 4-piece ensuite, and a second bedroom perfect for guests or a home office. Enjoy easy access to restaurants, parks, transit, Sheridan College, the YMCA, and major highways, making this an unbeatable location for convenience and lifestyle. Residents also enjoy premium amenities, including a fully equipped gym, billiard room, and theatre room — everything you need for comfortable, connected living. (id:59911)
Exp Realty
1459 Bridge Street
New Dundee, Ontario
Calling All Renovators and Handy People! Welcome to 1459 Bridge Street in the quiet and family oriented town of New Dundee, with an amazing public school and park just steps away. Sitting on a beautifully matured 133x132 ft lot, this century home is ready for your creative renovating ideas to take shape. Main floor has spacious living and dining areas with walk through kitchen to laundry/storage room plus patio sliders to deck and rear yard. Upstairs you'll find 3 bedrooms, 2 with large closets plus a 3 piece bathroom. Backyard features a 16x32 inground pool, hot tub and patio area next to the detached 24x32 garage with hydro/heat/water and new steel roof in 2019. Call your Realtor and your contractor and don't miss this opportunity. (id:59911)
Nicholson Realty Inc.
64 Dartford Place
Hamilton, Ontario
Great large family home! This 4-level backsplit offers 6 full bedrooms! This home is larger than it appears and offers lots of space for a family looking for a bedroom for everyone! The main floor offers two living spaces with formal living area and a TV room/office area all with dining area and kitchen. Bedroom level with updated bathroom and 3 bright bedrooms. The lower level offers another 3 bright bedrooms and another fully updated bathroom. Basement level can be adapted to your needs. The large living area with gas fireplace is currently used as a 7th bedroom but can be used as an extra family room area along side the existing rec room area. Large laundry and utility area. The private backyard with inground pool and pergola is perfect for sunny summer afternoons! Concrete driveway with parking for 4 cars. This home is steps away from Lawfield Elementary School, Lawfield Arena, Austin Park. Easy access to Limeridge Mall amenities. Centrally located! (Roof/Furnace/AC/Hot water tank all less than 10 years old). Come see just how much house there is here! (id:59911)
One Percent Realty Ltd.
168 Moores Road
Haldimand, Ontario
Gorgeous custom built bungalow sitting on 10+ acres. Attention to detail has been paid when designing this home is stunning brick and stone exterior and sharp trim package around doors and windows. Spacious double car garage with Epoxy flooring and inside entry. Main floor design is accentuated with tray ceiling. Stunning kitchen with Vandershaaf Cabinets, stainless steel appliances and a 10ft island with quartz countertops. Spacious dining space with built in cabinetry/hutch. French doors lead to amazing covered porch allowing you to take in all the captivating views this country property possesses. All three bedrooms on main level are spacious, with two full baths comfortably accommodating family requirements. Master bedroom enjoys its own ensuite bathroom with walk in shower. Main floor laundry room/mudroom is conveniently located off garage. An abundance of windows throughout this home display natural light and peaceful nature views. The basement is wide open and partially finished with several options for the buyer’s choice of design and finishes. Bathroom roughed in. Spectacular detached 2400sqft steel shop with 13ft ceilings, propane heated 24000BTU, 5000 gal cistern,200amp amp Generac and surrounded by landscaping and a pond. Fantastic rural location is a must see. Call today for your personal viewing. (id:59911)
RE/MAX Escarpment Realty Inc
339 Sixth Concession Road
Cathcart, Ontario
Escape to peaceful country living just minutes from Highways 403 and 401! This custom-built bungalow, constructed in 2012, offers over 5,000 sq. ft. of living space on a beautifully landscaped 0.77-acre lot. Perfect for multi-generational living, the home includes a fully equipped in-law suite and a massive 26' x 36' workshop with 220 AMP power and water truly like having two homes in one. The exterior showcases lush perennial gardens, stamped concrete walkways, a covered front porch, a 9+ car armor stone-lined driveway, and professionally landscaped gardens. The main level features 5 bedrooms and 3 bathrooms, with an open-concept kitchen and dining area complete with a granite breakfast bar that seats seven. A spacious family room boasts a custom gas fireplace, hardwood floors, California hand-scraped ceilings, crown molding, pot lights, and a walkout to a private deck with a hot tub overlooking the yard. You'll also find convenient main floor laundry and an oversized double garage. The fully finished lower level has its own private entrance and offers a large kitchen, 3 additional bedrooms, a 4-piece bathroom, a gas fireplace, and separate laundry ideal for extended family or rental potential. Updates include: new roof, fence and aggregate patio - 2022, new A/C 2023. A rare, must-see property offering space, privacy, and functionality in a prime location! (id:59911)
RE/MAX Realty Specialists Inc.
975 Warwick Court Unit# B1
Burlington, Ontario
Rarely Available - 1 of Only 3 Units in the Building with Private, Walk-up Terrace to the Ground Level. This Spacious, 1 Bedroom + Den Condo Offers 800+ Square Feet of Living Space. Enjoy the Open Concept Floor Plan Featuring an Updated Kitchen with Smart Appliances, Dining Room, Living Room with Feature Wall, Oversized Bedroom with Walk-in Closet & Den with Sliding Doors for Privacy. This Unit is Conveniently Located on the Same Level as the Indoor Pool, Sauna & Fitness Centre for Easy Access. Additional Building Amenities Include a Party Room, Games Room, Hobby Room & Library. 1 Surface Parking #252. Additional Spots Available for $25/month. Condo Fees Include All Utilities - Heat, Hydro, Water, Bell Internet & Cogeco Cable. Commuters Dream with Easy Access to the Burlington GO, QEW Toronto/Niagara and 403. Walkable to Shopping, Parks & Minutes to Mapleview Mall, Spencer Smith Park, Lake Ontario and Downtown Burlington. (id:59911)
Royal LePage State Realty
1 Leith Court
Ancaster, Ontario
Welcome to 1 Leith Court, a charming two-storey home tucked away on a quiet cul-de-sac in one of Ancaster’s most desirable & family-oriented neighbourhoods. Set on a spacious corner lot, this well-maintained property features soaring vaulted ceilings, hardwood flooring, and a bright, functional kitchen that opens onto a private backyard deck—perfect for outdoor entertaining. The main floor also includes a cozy family room with a fireplace and generous living and dining areas. (id:59911)
Real Broker Ontario Ltd.
21 Villella Road
Dunnville, Ontario
Charming bungalow with stunning Lake Erie views. Sitting on a rare double lot with 152 ft of frontage, this property offers endless possibilities. The expansive lot/backyard provides the perfect canvas to create an incredible outdoor oasis. Large lot allows for potential to expand the home, add a guest suite, or reimagine the lot entirely. Excellent opportunity for short-term rental or a private lakeside getaway. Attached garage for added convenience. Full of potential — customize with your personal touches and maximize its value. Amazing location near Hippos Marina, Byng Island Park, campgrounds, parks, and more. Breakwall has been completed. (id:59911)
RE/MAX Escarpment Realty Inc.
1486 Glencairn Avenue
Peterborough West, Ontario
This 1.5 storey West End home is located in the desirable Westmount area on a quiet street. The living room features a wood burning fireplace flanked by built-ins; the separate dining room also has built-ins, which add to the character. There are 2 bedrooms on the main floor plus a 4 piece bath, upper level offers 2 more bedrooms and a 2 piece bath. Hardwood floors, a 3 season sunroom, and a convenient carport complete the package. Great value - renovate, decorate, and make this one your own. Close to great schools and PRHC in a well established neighbourhood. A pre-inspected home. (id:59911)
Century 21 United Realty Inc.
1760 Traders Trail
Selwyn, Ontario
Welcome to this all-brick, year-round home or cottage set on a spacious 0.8-acre lot with 50 feet of deeded access to Upper Buckhorn Lake. Nestled in the welcoming waterfront community of Gannons Village, this solid home offers the best of both worlds peaceful country living with nearby amenities and direct access to the Trent-Severn Waterway, just 20 minutes from Peterborough. Inside, the home features a spacious and bright layout with freshly painted living areas, a sunken formal living room, a second main-floor family room, and a convenient laundry room. Wide hallways and doorways, an accessible ensuite bathroom, and mobility-friendly access to the back deck and patio make this home ideal for a variety of needs. The primary bedroom offers a private ensuite, and additional rooms are generously sized for family or guests. Move in and enjoy the space as is, or put your own spin on the decorating and refreshing to truly make it your own. The fully finished basement adds even more living space with a large family area, a dedicated workshop, ample storage, and an additional bedroom or office space perfect for hobbies, remote work, or extended family. Outdoor enthusiasts will love the proximity to scenic walking trails and conservation land, ideal for nature walks and wildlife observation. Whether you're gardening, entertaining, or simply relaxing, the expansive lot offers plenty of outdoor enjoyment. Other highlights include a municipally maintained road with garbage and recycling pickup right at the driveway, and a brand new shingled roof in 2025 for added peace of mind. Whether you're looking for a full-time residence, a weekend getaway, or a flexible home with space to grow, this property delivers. Book your private showing today and discover the comfort, space, and natural beauty this home has to offer. (id:59911)
Century 21 United Realty Inc.
36 Green Street
Mapleton, Ontario
This beautifully maintained, over 1,300sqft home features a thoughtful layout, modern finishes, and an outdoor space that is ready for both entertaining and relaxing. The welcoming main level displays a formal living room that sits adjacent to the eat-in kitchen, perfect for gathering with guests or enjoying cozy nights in. The kitchen and dining area are seamlessly combined, offering a bright, open space complete with ample cabinetry, counter space, and access to the fully fenced backyard. The second level boasts three spacious bedrooms, including the primary suite and an attractive 4 piece ensuite with a freestanding tub, a glass-enclosed shower, and elegant finishes. An additional 4 piece bathroom serves the other bedrooms, making busy mornings a breeze. The finished basement offers further living space with a large recreation room (perfect for a home office, playroom, or movie nights), a laundry area, and convenient storage space. Step outside to a spacious backyard with a stamped concrete patio, a charming gazebo for shaded summer lounging, and mature trees for added privacy. A 10'x 8' garden shed provides extra storage for tools and outdoor gear. Additional features include a 2-car garage and parking for up to 4 vehicles. Enjoy a peaceful, family-friendly neighbourhood thats hard to beat- just a short stroll to ABC Park Splash Pad, and close to scenic walking trails, Conestogo Lake Conservation Area, and several other great amenities. (id:59911)
Royal LePage Royal City Realty
