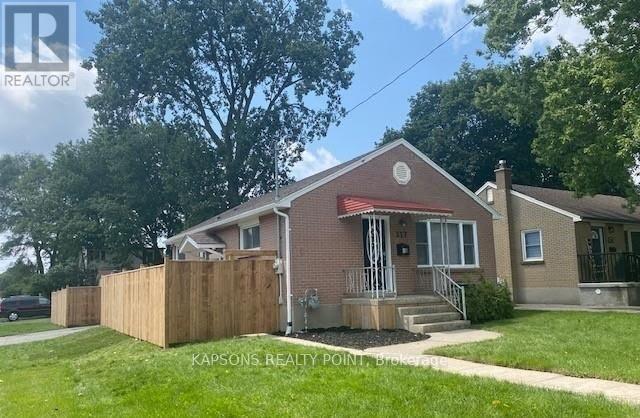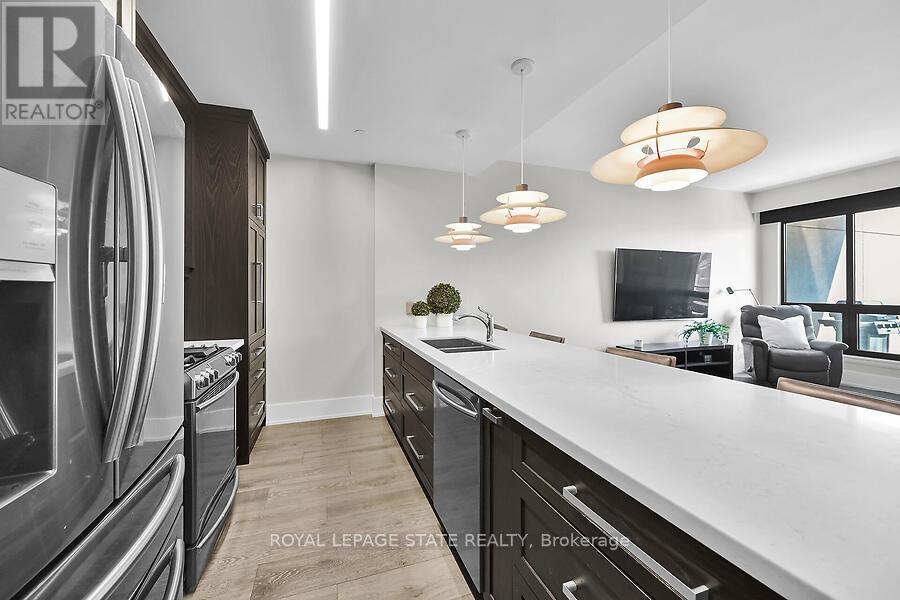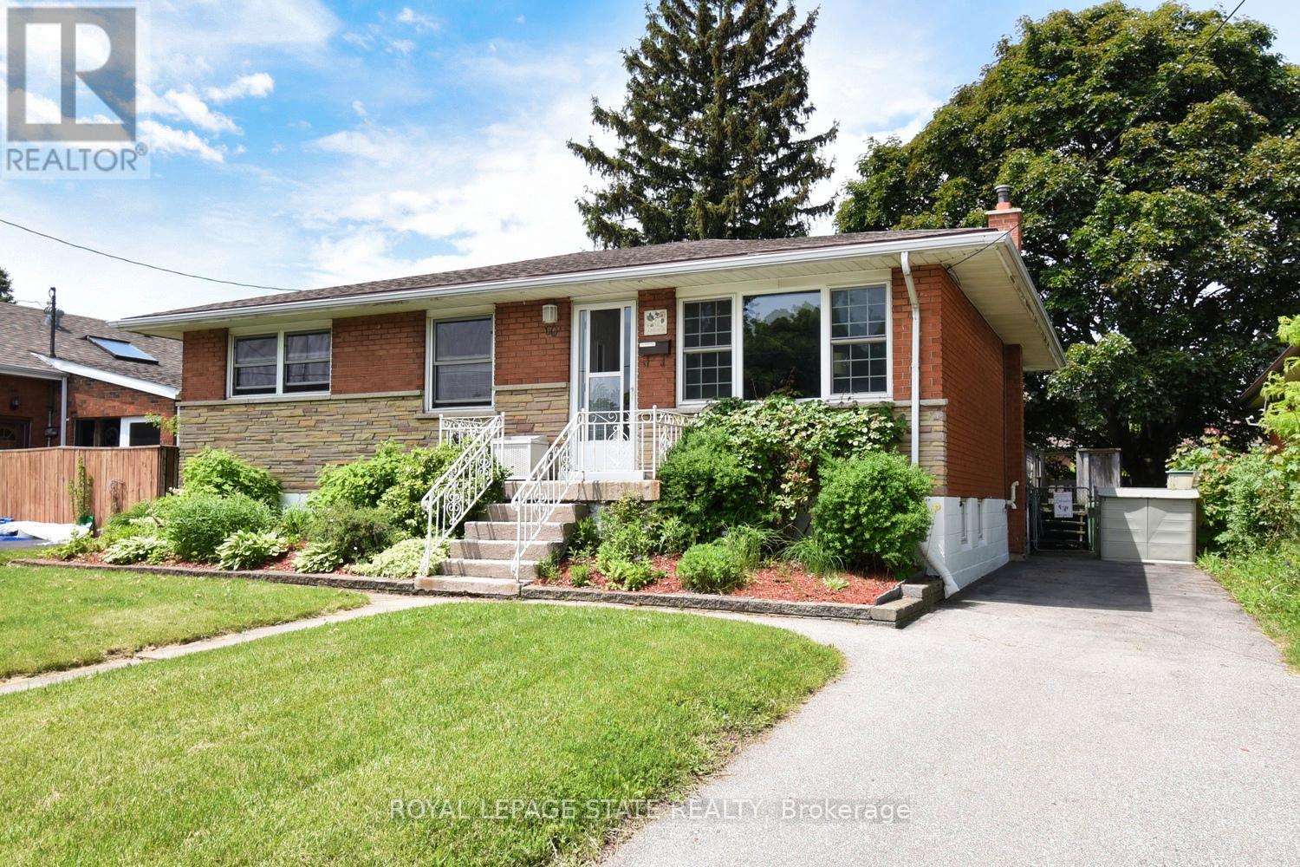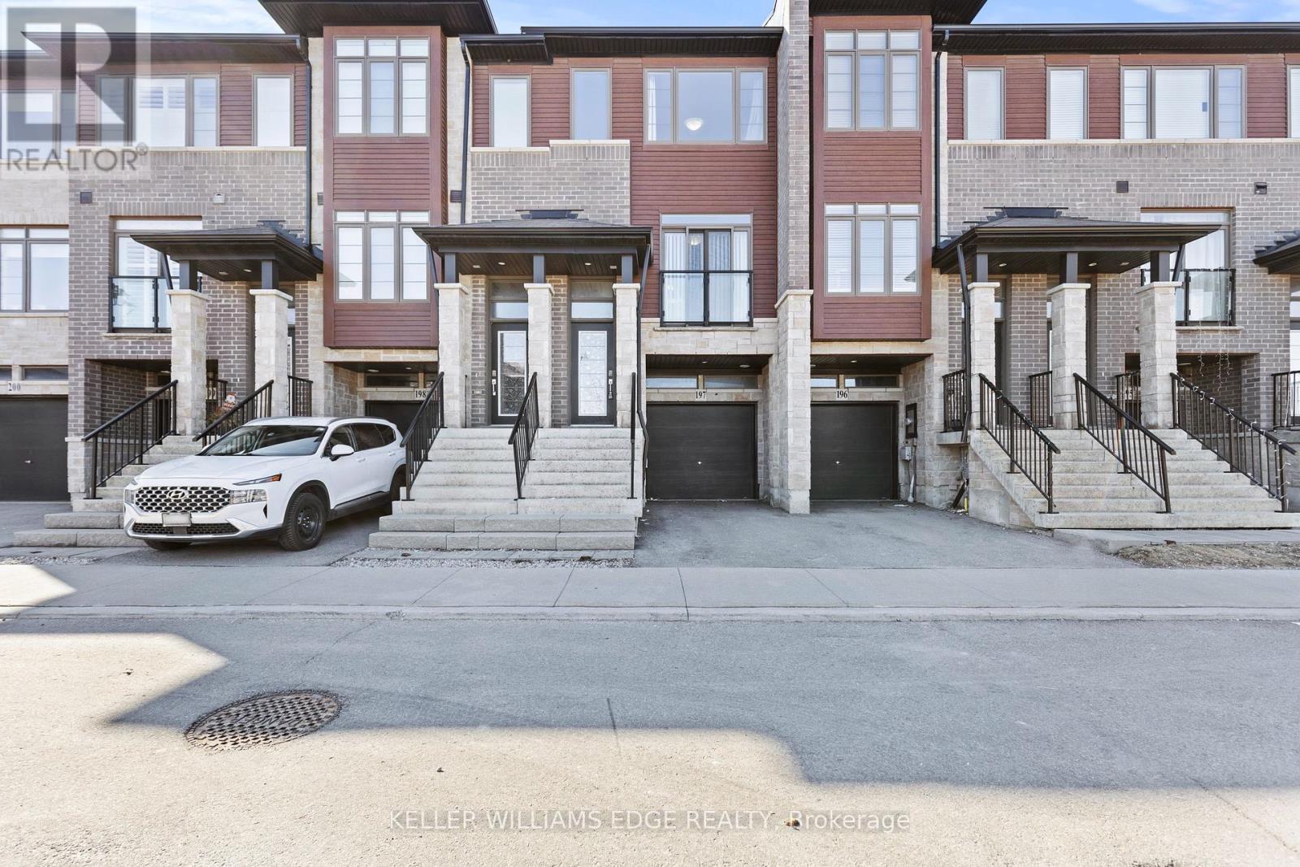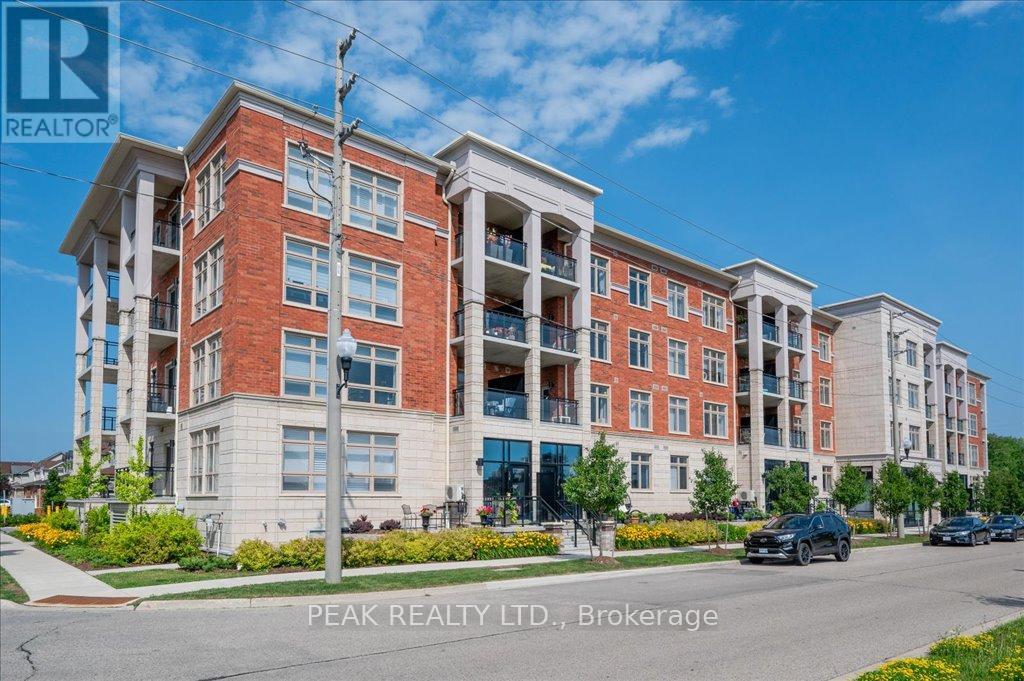550 James Street N
Hamilton, Ontario
Your dream duplex! A home that helps pay for itself. Situated in the quiet north end, steps from Bayfront Park and West Harbour GO Station, this home has limitless potential as an investment, home for yourself plus rental income, opportunity for multi-generational families, or future potential thru the high & dry basement with a separate entrance. Entire property has been thoughtfully updated from the inside out and is completely move in ready. Soaring ceilings in both units. Main floor, the owner currently runs a successful STR/BnB that can be passed onto a new owner: two large bedrooms, plenty of storage, updated laundry, an entertainer's kitchen, cozy living room with fireplace, and a bathroom to die for. The back yard here is huge with a deck and newer hot tub, all maintained impressively well. Upstairs unit has 3 bedrooms, featuring quadruple-sized closets with built in organisers in the main bedroom, a large living room with gas fireplace and built-ins, a cute balcony off the updated eat-in kitchen, and an open concept attic loft currently used as a home office and massive bedroom. Basement with separate entrance can be used as storage, workshop, home gym, or future income suite. To top it all off, ample street parking and possibility for exclusive permit from city (buyer to do due diligence). Updates: main floor custom closets (2021), Nest thermostat (2021), new roof + new shed roof (Nov 2021), new skylights in attic (2021), 2nd floor engineered hardwood (2021), locking back gate (2021), gas fireplace upstairs (2022), electric fireplace downstairs (2022), main floor new bathroom (2022), new sliding doors upper balcony & lower living room (2022), fire alarm system updated (2023), keyless front door lock (2023), basement partially finished (2024). (id:59911)
Real Broker Ontario Ltd.
317 Manitoba Street
London East, Ontario
This beautifully updated 4-bedroom bungalow offers the perfect blend of comfort and versatility, with three spacious bedrooms on the main floor and a fourth in the fully finished lower level. The basement features a second full kitchen, creating an ideal in-law suite or private living space for extended family or guests. Fully Fenced Backyard, it's a beautiful CORNER LOT. Nestled in a quiet, family-friendly neighborhood, the home is situated directly across from the East Lions Community Centre offering year-round access to an indoor pool, fitness facilities, and community programs. Near to Fanshawe College. The surrounding area is known for its welcoming atmosphere and strong sense of community. Perfect for buyers looking for a move-in-ready home with flexible living options, this property is a great fit for growing families, multi-generational households, or anyone who values walkable access to recreation, parks, and local amenities. (id:59911)
Kapsons Realty Point
260 Falling Green Crescent
Kitchener, Ontario
Welcome to 260 Falling Green Crescent, nestled in one of Kitchener's most family-friendly neighborhoods. This property offers a perfect blend of modern convenience and serene living. With nearby access to Seabrook Park and the Huron Natural Area, it's a nature lover's dream while still being close to everyday amenities. Perfect for families, the catchment schools offer quality education, including Janet Metcalfe PS and Forest Heights CI with French Immersion Programs. Convenient transit options, including Grand River Transit and Fairway Station, connect you to the city seamlessly. Whether you're looking for a peaceful retreat or a home with access to excellent recreational and schooling opportunities, this property checks all the boxes. Experience the charm and community vibe of Kitchener with this stunning property. Don't miss the chance to make it yours! (id:59911)
RE/MAX Crossroads Realty Inc.
69 Crow Street
Welland, Ontario
Discover this beautifully maintained modern bungaloft, crafted by award-winning Mountainview Group. Nestled in Welland's highly desirable Coyle Creek neighborhood, this home is perfect for both growing families and those looking to downsize without compromise. Designed for versatile living, the home features two primary suites above grade, two additional bedrooms in the fully finished basement, and three full bathrooms throughout. The open-concept main floor boasts an upgraded kitchen with premium KitchenAid appliances, seamlessly flowing into a spacious great room with a vaulted ceiling and a cozy gas fireplaceideal for both relaxing and entertaining.Outside, the 2-car garage and extended driveway offer parking for up to six vehicles, making hosting guests a breeze. Located just minutes from top-rated golf courses, scenic walking trails, and essential amenities, this home offers the perfect blend of comfort, style, and convenience. (id:59911)
Sotheby's International Realty Canada
82 Bunker Hill Drive
Hamilton, Ontario
Welcome to 82 Bunker Hill - nestled on a quiet, tree-lined street in the sought-after Vincent neighbourhood, this 4-bedroom, 1.5-bath raised bungalow has been the backdrop for birthdays, backyard barbecues, holiday dinners, and now its ready for its next chapter. From the moment you arrive, you'll feel the pride of ownership in every detail. Original hardwood floors stretch across the main level - rich with character and beautifully preserved. The renovated kitchen (2020) offers timeless style and function, with a fridge (featuring ice maker) and dishwasher both approximately only 3 years old. The layout is ideal for families, offering generous open living spaces upstairs and a fully finished lower level thats perfect for guests, extended family, or a potential income suite. Major updates have been taken care of: the roof was replaced in approx. 2010, furnace and A/C in 2012 (serviced annually), and most windows were replaced in 2022. The garage door and opener are brand new (2024), and the 100 AMP electrical panel has been recently updated. The home also features a natural gas line ready for a BBQ hook-up in the yard. This home sits on a peaceful, low-traffic street where neighbours still wave hello. Out back, there's room to relax, garden, and entertain. You're steps from nature trails, waterfalls, great schools, and quick access to the highway - all while enjoying the feel of a quiet, established community. Opportunities on this street are rare for a reason. Come see why 82 Bunker Hill has been so loved - and why it might be your next forever home. (id:59911)
Keller Williams Complete Realty
103 Beech Boulevard
Tillsonburg, Ontario
DO NOT buy this home unless you are ready to fall in love. Welcome to this stunning detached Trevalli builder home offering around 3,200 sq. ft. of luxurious living space perfect for large or growing families! Situated on a quiet street in one of Tillsonburgs most desirable neighbourhoods, this home combines modern elegance with everyday functionality. Step inside to discover an open-concept layout flooded with natural light, High ceilings, Upgraded with finest finishes, all hardwood, custom kitchen cabinets and quartz. The heart of the home is a chefs dream kitchen, complete with an oversized island, ample cabinetry, and abundant prep space perfect for entertaining or family meals. With 4 spacious bedrooms with big windows for natural sunlight and 4 beautifully appointed bathrooms, everyone has room to relax in comfort. The primary suite features a walk-in closet and a private ensuite, while two bedrooms share a convenient Jack-and-Jill bath, and two others enjoy their own ensuite ideal for guests or teens. Additional Bonus room at 2nd floor to spend family time with kids. Outside, enjoy a double garage and extended driveway with parking for 2- vehicles. Located close to top-rated schools, parks, shopping, and everyday amenities, with easy access to the 401 for smooth commuting. This home truly offers the perfect blend of space, comfort, and style in a family-friendly community. (id:59911)
Royal LePage Flower City Realty
1036 Stinson Block Road
Prince Edward County, Ontario
Waiting for the perfect waterfront property in the County? One that balances high style, privacy, & stunning natural surroundings? THIS is it! This meticulously renovated modern farmhouse sits on nearly 4 acres, w/ aprx 225 ft of private Lake Ontario shoreline, sweeping views, & gardens as thoughtfully designed as the home itself. Here are FIVE reasons this one is truly special: 1. Your Own Slice of Lake Ontario. Step across a quiet country road to your private beach & limestone ledge shoreline overlooking the turquoise waters. An onground dock for soaking in the sun by day, and jaw-dropping sunsets by night. 2. Showstopper In & Out. Professionally designed & fully reno'd top to bottom, this 2400 sqft home nails the warm modern farmhouse look. Vaulted ceilings, exposed beams, shiplap, wide plank wood floors, & windows in the great room keep lake views front and center. 3. A Kitchen Built to Impress. Custom cabinetry, a huge island w/ built-in wine fridge, stone counters, wood shelving, & premium GE Caf appliances w/ striking brass accents - a dream kitchen for home chefs & entertainers alike. 4. Room for Everyone & Everything. Four spacious bedrooms plus a den, each w/ their own charm, & bathrooms that mix vintage farmhouse touches w/ bold, beautiful tile work & even a dog wash station! Downstairs, the finished basement is all about fun & function - a home gym or studio, a rec room for games & movie nights, & plenty of extra space! 5. A Property That's Ready to Enjoy. From professionally designed gardens & an oversized two-car garage to thoughtful touches like irrigation & smart systems, every inch of this property is dialed in. Whether you're relaxing on the covered porch with vaulted timbers or strolling the drought resistant gardens, this is County living at its finest. Dreaming of a private retreat where luxury meets laid-back lake life with wineries, breweries, trails, and all the best of PEC just minutes away? This is your chance to Call the County Home (id:59911)
Keller Williams Energy Real Estate
804 (Ph4) - 181 James Street N
Hamilton, Ontario
PH4 - This TWO Bedroom plus Den, TWO Bathroom with 2 PARKING Spaces has it all! Located on the 8th floor this upgraded Penthouse in the Heart of the James North Arts and Restaurant District is a rare offering with 1391 Ft.. You can see the quality and upgrades everywhere from the Lavish Custom Barzotti Kitchen with Upgraded Appliances, Oversized/Quartz Counter, Waterfall Island, Designer Pendulum Lights, ++, Overlooking the Living Area with South facing Windows featuring Indoor/Outdoor Double-sided Fireplace with a Walk-out to the Covered Balcony with Southern Exposure. Great for Entertaining. This unit includes two (2) OWNED indoor parking spaces. Every detail has been considered and executed from the Stunning 7 Doors, Soaring 9 Ceilings, Custom motorized Window Shades, Upgraded Shower Towers, Pocket doors, Walk-in closets, the extra face plates with readily available pull-cords for those future add-ons, to the Wood flooring throughout. New heating and cooling system 2025. The Primary Bedroom boasts Walk-in Closet w/built-in shelving and a 4PC En-Suite with Oversized Tub and Separate Spacious Shower. The Foyer leads to the Laundry Area with storage, a Walk-in Storage Closet and a Den (presently being used as an office, for those that work from home). There's a 3 PC primary Bath and a 2nd Bedroom featuring another Walk-in Closet and Southern Exposure. Situated/Surrounded by Cafés, Restaurants, Galleries, Bars and Shops. Fantastic, Secure Location, Close to everything, Including walking distance to the West Harbour GO and Bayfront Park. Easy access to the 403. Condo fees include Heat, Water, Gas, (You only need to pay for Hydro), Exercise room, Roof Top Terrace, Visitor Parking. (id:59911)
Royal LePage State Realty
865 Kensington Drive
Peterborough West, Ontario
This completely renovated bungalow in the sought-after Westmount District is a true showstopper. Thoughtfully redesigned from top to bottom, this home has been transformed into a Modern Masterpiece that seamlessly blends comfort, function, and style. Every inch has been updated with purpose no detail overlooked, no space underutilized. The main floor has been opened up to create an inviting, open-concept great room perfect for both entertaining and everyday living. Enjoy a state-of-the-art kitchen with high-end finishes, a spacious living area with custom feature wall and fireplace, and walkout access to your private backyard oasis. Outside, unwind in the charming pool and water feature, soak in the hot tub, or relax in the thoughtfully designed sitting areas including a deck and cozy lounging space around the pool. An attached bonus room accessible from outside adds valuable flexibility and is currently used as a games/family room. It would also make an ideal home office, yoga studio, dining area, or sunroom. Inside, you'll find two beautifully appointed bedrooms and a stylish main bath on the upper level. The fully finished basement has been taken back to the studs and rebuilt to offer a spacious rec room, third bedroom, home office, modern 3-piece bath, laundry room, and a home gym/storage area. All major mechanicals have been upgraded, including the furnace, A/C, electrical, lighting, windows, and more. Curb appeal is equally impressive with a widened driveway, new armor stone retaining wall, poured concrete walkway, updated garage doors, and lush landscaping. A true must-see! Pre-list Inspection report available (id:59911)
Exit Realty Liftlock
60 Toby Crescent
Hamilton, Ontario
LOCATION! This is it! Huntington Park is a fabulous neighborhood on Hamilton's East Mountain, a wonderful 3 +1 bedroom,2 bathroom bungalow home, approximately 1073 square feet, 3 good size bedrooms, eat-in kitchen, mostly finished basement, shingles in 2017 with a transferable warranty, newer eavestrough with leaf guard in 2017, circuit breakers in 2013, a quiet family neighborhood, near parks, schools, walking trails, Mohawk Sports Park, A Great Place to Call Home! Please check out the virtual tour link of this Great Home! (id:59911)
Royal LePage State Realty
197 - 30 Time Square Boulevard
Hamilton, Ontario
Step into this stunning 3-story Grand Esprit model townhouse, thoughtfully designed by Losani Homes, where modern elegance meets ultimate convenience. With its charming exterior of brick, stone, and vinyl siding, this home is as beautiful outside as it is inside. Boasting 3 spacious bedrooms and 2.5 bathrooms, this home provides ample space for families of all sizes. The main floor features a bright and airy open-concept living, dining, and kitchen area with warm wood/vinyl flooring throughout. Large windows flood the space with natural light, creating a welcoming and vibrant atmosphere. The kitchen is a standout, showcasing sleek quartz/granite countertops, ample cabinetry, and modern finishes the perfect space to prepare meals and entertain guests. Nestled in one of the most desirable neighborhoods, this home offers unparalleled convenience. Located just off the Linc/Red Hill Valley Parkway, you'll enjoy easy access to excellent schools, scenic trails, vibrant retail malls, popular restaurants, a theatre, and a serene conservation area. Take advantage of being within walking distance to a plaza, grocery stores, parks, a community center, and conservation area trails. Whether youre running errands, enjoying a night out, or exploring nature, everything you need is just steps away. Additional features include a rental HRV air cleaner for healthy indoor air quality, ensuring your familys comfort and well-being. Dont miss this opportunity to own a modern, stylish home in a prime location, perfectly suited for those seeking a blend of comfort, convenience, and community. Sqft and Room Sizes are approximate. (id:59911)
Keller Williams Edge Realty
304 - 195 Commonwealth Street
Kitchener, Ontario
Ready and willing to experience the best of condo lifestyle living? From the moment you walk in, this stylish and spacious and modern 2-bedroom, 2-bathroom apartment will make you feel at home in the bright, open-concept layout designed for both functionality and relaxation. The huge inviting living room boasts an abundance of natural light walks out to an 85 Sq Ft private Balcony with Glass railing that overlooks the Park & the beautiful Williamsburg Town Centre - perfect for enjoying your morning coffee or evening unwind. The stylish Eat-in Kitchen allowing to formalize a separate Dining room comes equipped with Granite countertops and Stainless appliances. Both bedrooms offer generous space and comfort, with the primary featuring a full Ensuite bath and ample closet space. Enjoy all the perks of condo living including in-suite Laundry, underground Garage owned Parking, secure Entry, Exercise room, Bike storage and a modern Party room for all your family celebrations. Situated in a highly sought-after location, this residence provides exceptional accessibility. Convenient location close to all major amenities: Sunrise Centre, Expressway, restaurants, shopping, schools, transit, parks and more. Great layout, key vibrant location, nice curb-appeal and well-managed building anyone appreciating quality urban living, will not be disappointed. (id:59911)
Peak Realty Ltd.

