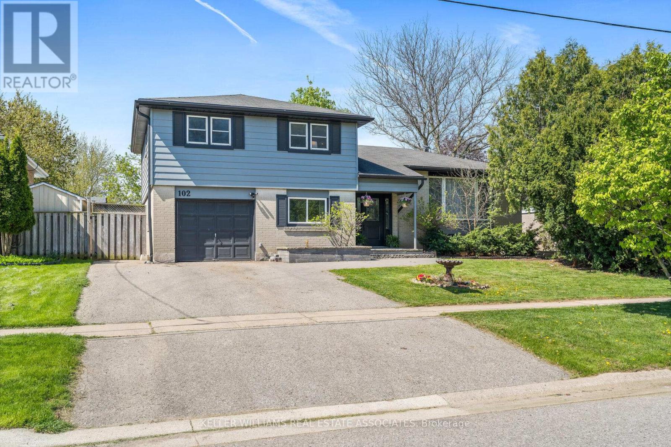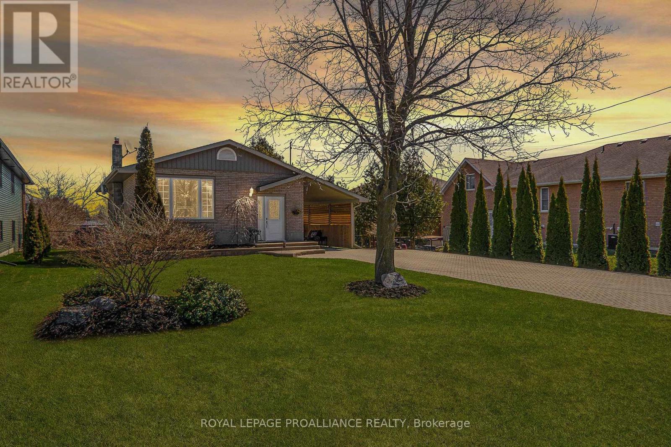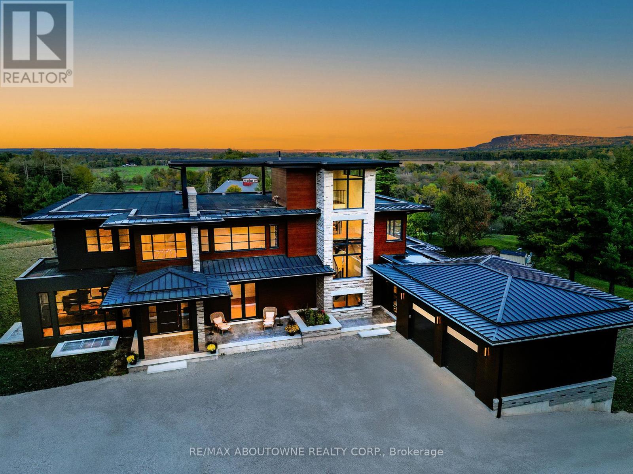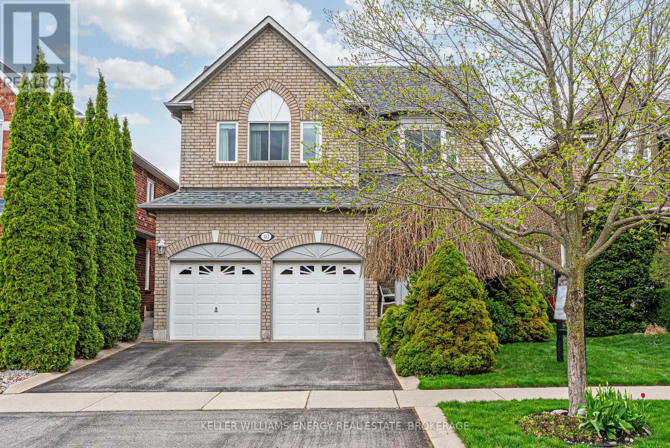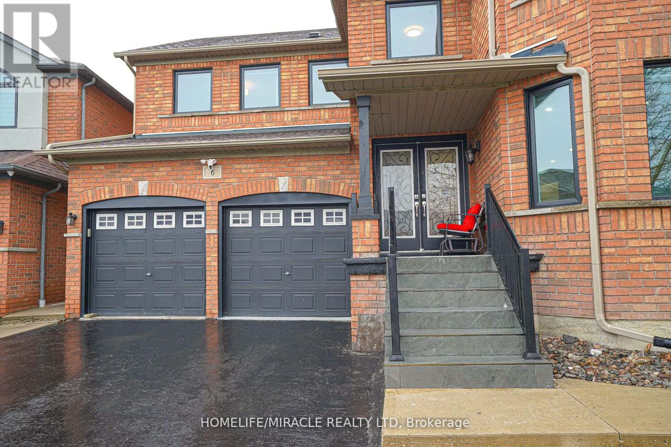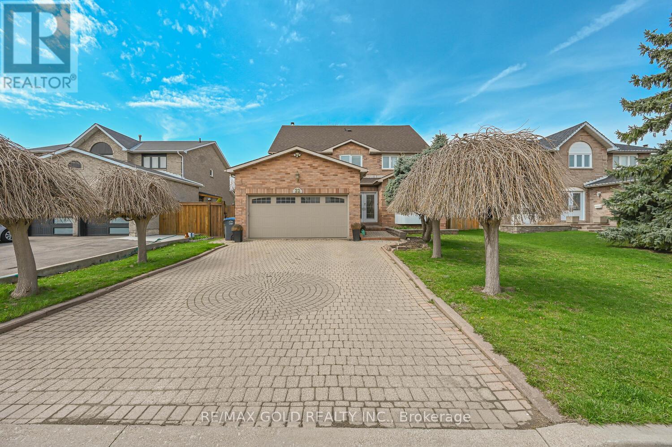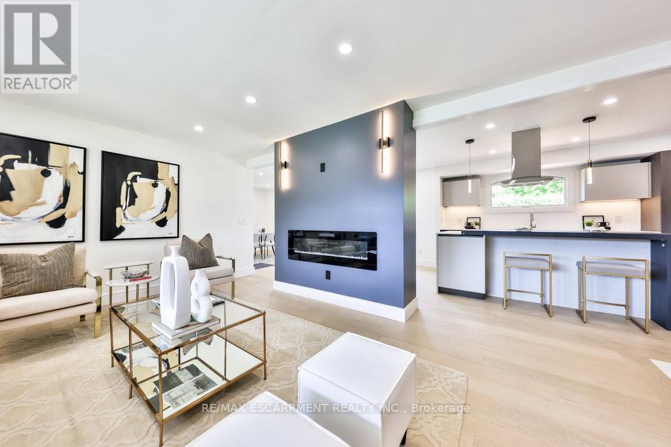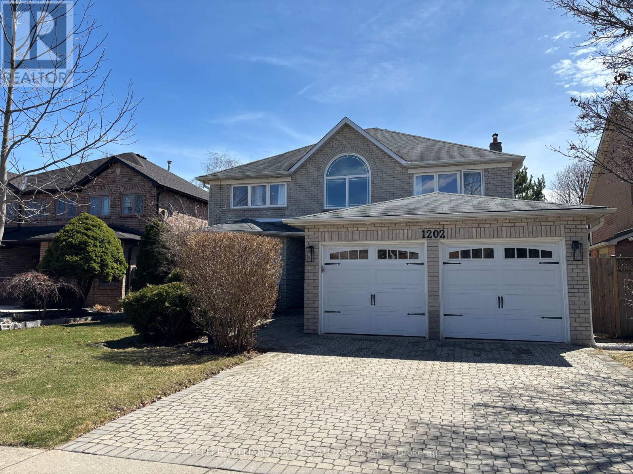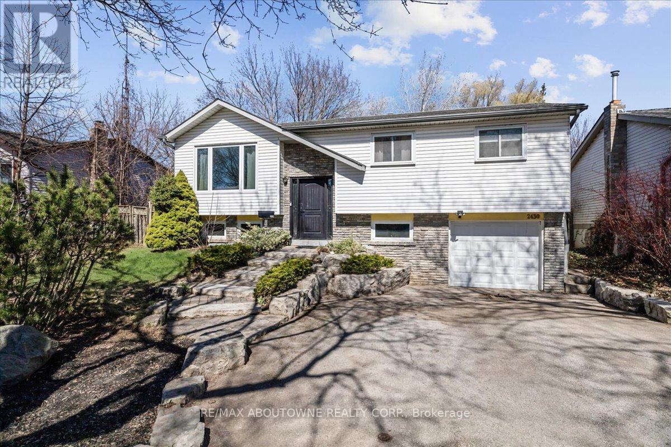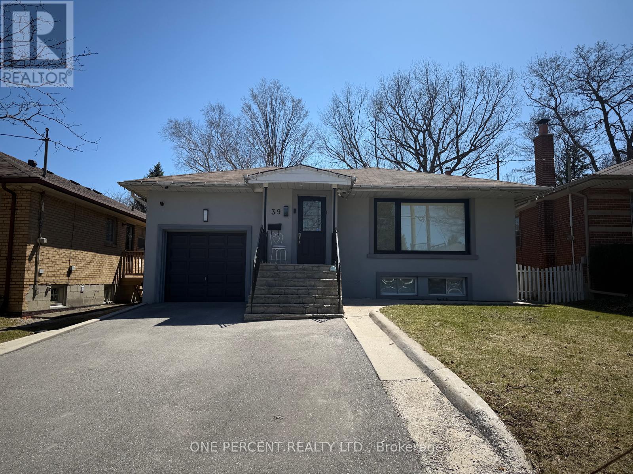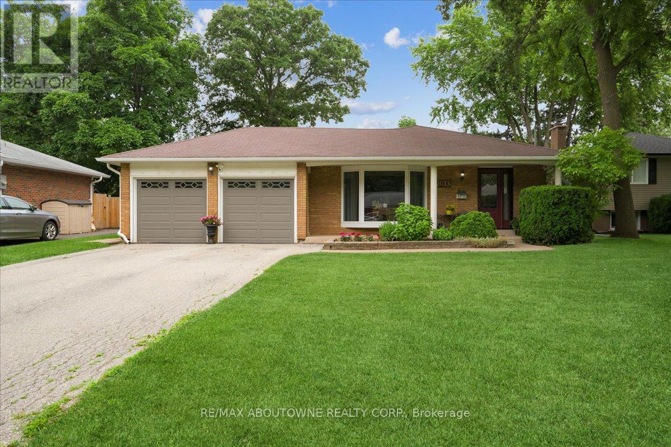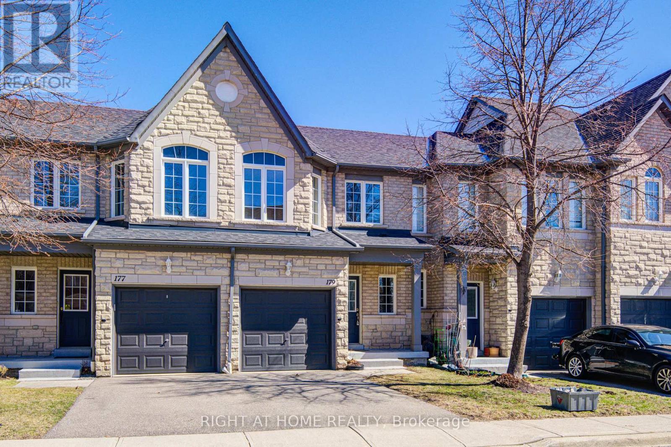102 Moore Park Crescent
Halton Hills, Ontario
If you've been searching for a fully renovated home with character, function, and a pool to dive into this summer, this is it! Welcome to 102 Moore Park Crescent, a charming 4-level sidesplit tucked into a well-loved Georgetown neighbourhood. The open-concept main floor is anchored by a chef-inspired kitchen featuring quartz countertops, a custom backsplash, stainless steel appliances, a built-in microwave, an oversized sink, and a premium Wolf gas range. A bar-height centre island offers the perfect spot for casual meals or hosting, while pot lights keep the space bright and welcoming. Upstairs, you'll find four good-sized bedrooms, three with double closets, and a shared 4-piece renovated bathroom. The lower level offers in-law suite potential with a kitchenette, cozy breakfast area, and a family room that includes pot lights, access to the garage, and a walkout to the backyard. There's also a rough-in for a bathroom, which could easily double as a pantry or extra storage. The finished basement includes a bright rec room with above-grade windows, wall-to-wall closets, and a 5-piece ensuite, ideal for a guest space or extra entertainment, plus there is a dedicated laundry room with a laundry sink & storage. Outside, enjoy your fully fenced backyard oasis featuring a cabana and an inground pool with a glass filtration system. The home also includes a single-car garage, a private double driveway, and best of all, no rental items. Located just minutes from schools, parks, the GO Station, and downtown Georgetown, and more! Extras: Laminate Flooring in Bsmt (2025). Renovated Kitchen (2020). New Carpet in Bedrooms (2025). Renovated Main Bath (2025). Freshly Painted (2025). Pool Heater (2024). Lighting (2025). Shed (2024). (id:59911)
Keller Williams Real Estate Associates
93 River Rock Crescent
Brampton, Ontario
Very Well Maintained 3 Bedroom & 2.5 Washrooms 1,772 Sqft + Finished basement Semi-Detached Newly Painted, Carpet Free. Spacious Living And Dining. Open Concept Kitchen with new quartz Countertop & Backsplash, New Sink & Tap. Led lights in family & Living area. Family Rm With Gas Fireplace. Master Bedroom With Large 5Pc Ensuite, Coffered Ceiling, Soaker Tub & W/I Closets. Finished Basement With Laminate Floor, Potential In-Law Suite. In bsmt rough in kitchen sink & washroom. Easy to make separate entrance to the basement through garage. Enjoy the balcony from the bedroom, wide Driveway With Parking of 3 Cars. (id:59911)
Century 21 People's Choice Realty Inc.
87 Mary Street
Halton Hills, Ontario
Welcome to 87 Mary St, a well-maintained, 4-level sidesplit in the premium area of downtown Georgetown. This spacious 3-bedroom, 3-bath detached home offers a functional layout with endless potential, ideal for buyers looking to renovate and make it their own. The main floor features a cozy family room with a gas fireplace and a walkout to a private, fully fenced backyard, backing onto a wooded lot. The eat-in kitchen includes a gas cooktop, plenty of built-in cabinetry, a breakfast bar, pot lights, and a stylish backsplash. Adjacent to the kitchen is the combined living and dining area that features a large picture window and the opportunity to create a more open-concept space. Upstairs, the primary suite offers a walk-in closet and a 2-piece ensuite, while the second and third bedrooms each include ample closet space. The finished basement adds even more living space with a bright rec room, gym or office space, above-grade windows, separate laundry area with an additional shower, and crawl space for storage. Outside, enjoy mature trees, patio, no neighbors behind, a garden shed, a gas BBQ hookup, and walk-through access from the garage. The exposed aggregate concrete driveway fits four vehicles, in addition to the double garage. All of this is just minutes from shops, restaurants, schools, the GO Station, Georgetown Hospital, the library, Georgetown Fairgrounds, and more! Don't miss the rare opportunity to live in this sought-after community. Extras: BBQ Gas Hook-up. Water Softener (2022). Roof (2017). Furnace/AC (2018). Updated Windows. Freshly Painted (2025). New Lighting (2025). Generator Hook-up. (id:59911)
Keller Williams Real Estate Associates
200 Hampton Crescent
Alnwick/haldimand, Ontario
Investment and Lifestyle Opportunity. Presenting a rare chance to own TWO four-season waterfront homes on a level 104-foot level lot on Rice Lake's south shore. Situated within a community of upscale custom homes and offering excellent connectivity to the 401, Peterborough, Cobourg, and Port Hope, this property presents significant income potential or multi-family living options. The level, accessible grounds include decks, docks and outdoor living space, including a rare boathouse and a large storage building. The main residence boasts 5 bedrooms, 1.5 bathrooms, a laundry room, and a spacious open-concept kitchen, dining, and living area with vaulted ceilings and abundant natural light. The second home features 2 bedrooms, 1 bathroom, an open living space, and a lakeside deck. Both properties have been updated with new roofs and electrical systems. Imagine the possibilities for Airbnb income or creating a stunning year-round estate. (id:59911)
RE/MAX Rouge River Realty Ltd.
72 - 2178 Fiddlers Way
Oakville, Ontario
Priced to Sell. Gorgeous well maintained executive end-unit townhouse nestled in a prestigious Oakville neighbourhood. Very bright and spacious living, this home features a modern open-concept design with eat-in kitchen, stainless steel appliances, and a breakfast area.The great room is filled with natural light, highlighted by a beautiful bay window, while the formal dining room showcases rich hard wood floors, perfect for hosting. The large master bedroom offers a walk-in closet and a luxurious 4-piece ensuite with a separate shower and soaker tub. The main floor includes a cozy family room with a walkout to the fully fenced backyard, as well as a convenient laundry room with direct access to the garage. With a prime location close to schools, parks, shopping, and local amenities, this end-unit town house is the perfect combination of elegance and comfort. Road maintenance fees are $90.20, Don't miss this incredible opportunity and schedule your viewing today. (id:59911)
Prime One Realty Inc.
209 Ontario Street
Brighton, Ontario
This well-maintained property has had all the hard work done for you, with many high-dollar upgrades recently completed. Nestled just 300m from a boat launch & approx 1 km from stunning Presquile Prov Park, this home provides an ideal location for outdoor enthusiasts & nature lovers alike. Situated on an oversized 75ft x 175ft lot & offers a wealth of exterior improvements: newly installed windows & doors on main (22), lower-lvl windows (15), & a beautifully landscaped yard featuring interlocking stone, outdoor lighting, & gazebo area (23). The newer deck surrounding the above-grd pool is perfect for entertaining, while the soffit, fascia, & eavestroughs (22) ensure a worry-free exterior. Additional updates: new siding in the gable ends (22) & shingles (15). Property features an attached carport, paved & interlock driveway that accommodates 5 vehicles, & a detached workshop/garage. Enjoy the tranquility of mature trees & fully fenced yard, making it a safe place for children & pets. Inside, you'll find 3 bdrms & a 4pc bath on main floor, along with a fully finished bsmt that offers a 4th bdrm & 2nd bath. The lower rec room boasts a WETT certified wood stove with a stunning stone surround. Home is equipped with 200amp electrical service (panel upgraded 22). Recent renos: new laminate flooring throughout the main (22), fresh paint top to bottom (22), new gas furnace (22), new C/A (23) & new window & door casings plus baseboard trim (22). The eat-in kitchen comes complete with all appliances, while the bright living room features a picture window that floods the space with natural light. The lower laundry rm is equipped with a folding table & sink. Fiber optic internet avail. Home is a lifestyle choice that offers a great location, large lot, & countless upgrades. Ideal for families or retirees alike. Easy access to several parks, beaches & waterfront, along with hiking & biking trails that will satisfy all your outdoor needs. Easy access to Hwy 401 for commuters. (id:59911)
Royal LePage Proalliance Realty
14 Corvette Court
Brampton, Ontario
Welcome To The Highly Sought-After Community Of Fletcher's Meadow in Brampton * Perfect 3 Bedroom Semi-Detached Home On A Premium Ravine Lot With No Sidewalk * The All-Brick Exterior Adds Timeless Curb Appeal * The Open Concept Layout Features Premium Hardwood Floors Throughout The Main Floor With Tiles In The Kitchen * Pot Lights Throughout * Creating A Bright And Spacious Atmosphere * The Cozy Gas Fireplace In The Living Room Is Perfect For Relaxing * While The Spacious Master Bedroom Provides A Tranquil Retreat * Step Outside To Enjoy The Walkout Deck * Overlooking Breathtaking Views Of A Beautiful Ravine Lot * Ideal For Outdoor Entertaining * This Home Is Ideally Located Close To Amenities Such As Grocery Stores, Pharmacies, Parks, And Bus Stops * Just Steps Away From Cassie Campbell Community Centre, Its Nestled In A Remarkable Neighborhood With Easy Access To Schools, Trails, And A Variety Of Local Conveniences! (id:59911)
Homelife Eagle Realty Inc.
2231 Ingersoll Drive
Burlington, Ontario
Welcome to 2231 Ingersoll Drive, located in one of Burlington's most peaceful, family-friendly neighborhood's. Lovingly maintained by the same family since it was built, this warm and welcoming 4-bedroom, 3-bathroom home is ready for a new family. Freshly painted and featuring brand new flooring throughout, this move-in ready home offers both comfort and style. The functional layout includes a convenient 2-piece powder room for guests, a spacious living and dining area, and an eat-in kitchen with sliding glass doors leading to the deck and fully fenced backyard set on a generously sized lot with plenty of room to garden, play, or entertain. The large basement rec room is complete with a 3-piece bath, ideal for movie nights, a home gym, or a teen retreat. Generous utility and storage areas add practicality to the space. Enjoy a separate side entrance through the carport and a huge driveway with room for up to 5 parking spots, great for busy households or hosting gatherings. Located on a tree-lined street in a true community-oriented pocket of Burlington, you're just minutes from parks, schools, shopping, and transit. Its a fabulous place to raise a growing family, where neighbor's become friends and memories are made. Your next chapter starts here. (id:59911)
Royal LePage Connect Realty
219 Glendonwynne Road
Toronto, Ontario
This fully renovated second-floor unit features 3 bedrooms, 2 bathrooms, a modern kitchen withstainless steel appliances (fridge, stove, dishwasher), and in-suite laundry. Additional highlights include a large covered balcony, central air conditioning, and soundproofed, fire-separated construction. Located just steps from High Park, the UP Express, subway, and GO Transit, the home offers easy access to top-rated schools and the vibrant shops and restaurants of the Junction. (id:59911)
Sutton Group-Admiral Realty Inc.
6583 Twiss Road
Burlington, Ontario
Welcome to the LongView Estate. This extraordinary family compound with its breathtaking 65-acre rural property, has a new 11,674 SF (finished) Modern Architectural Masterpiece Main House and a 10,335 SF (finished) Historical Barn House, which in 2017 underwent a $3.5M whole home renovation/restoration. Both houses represent the epitome of modern luxurious living. With unparalleled privacy and beauty, this incredible estate presents an opportunity of a lifetime for generations to come. Nature lovers will enjoy the endless walking trails and outdoor recreation. For equestrian enthusiasts, nearby farms offer horseback riding adventures, while golfers will appreciate the close proximity to several premier courses. Despite its rural serenity, the estate is conveniently located just minutes from essential amenities, shopping and schools. LongView offers a true family compound experience. Located high on the Niagara Escarpment with breathtaking views, this magnificent estate is considered one of the finest in the entire region and presents a significant investment opportunity. The following data is for the main house only. Click on the Brochure Link below for Features, Inclusions and Floorplans for both the Main House and the Historical Barn House. Click on the More Photos Link for Proposed Landscaping Renderings. Click on the Multimedia Link for Video. 10 +++ (id:59911)
RE/MAX Aboutowne Realty Corp.
12 Clyde Road
Toronto, Ontario
THIS ONE IS A MUST SEE. RARE FIND!!! This incredible ranch bungalow is located close to HIGHLAND CREEK VILLAGE IN WEST HILL SCARBOROUGH, MINUTES FROM 401, GO-TRAIN, AND ROUGE CONSERVATION AREA AND ALSO TRANSIT CLOSE BY. This immaculate bungalow has the perfect set up. The main floor offers a huge private enclosed breeze way which lends it self to entering the main floor or go straight down to the lower level. The main level is a wow, all new stunning plank hardwood looking Vinyl floors through out, lots of pot lighting, dining/living room with gas fire place and marble surround, gorgeous new eat in kitchen, new back splash, new quartz counter tops and all new appliances, 3 bedrooms (bedroom beside bathroom easy to convert to a main floor laundry room,) and a gorgeous new bath room.The lower level is incredible and great set up for family, private entrance from breezeway, laundry at the door, huge bedroom (no window) but incredible view to the rear yard through the unique barn doors, cozy family room with sliding glass doors to the fenced private yard and patio, open area for possible wet bar and large table, 3 piece bath right beside plus lots of space for storage. Also new furnace and electrical breaker box in the last 2 years.Outside there is approximately 197ft on Clyde offering possible large addition/expansion with city approval or the perfect pool location on north side and private space on the south side plus lots of parking for friends and family. WAY TOO MUCH TO LIST HERE. Located in a highly desirable neighborhood, this home offers the perfect blend of modern amenities and natural beauty. With its spacious layout, private outdoor spaces, and thoughtful updates, it stands out as a true standout in the market. Don't miss the opportunity to experience this exceptional property and see all that it has to offer. (id:59911)
Realty Guys Inc.
40 Tormina Boulevard
Whitby, Ontario
Stunning 2-Storey All-Brick Home in the Highly Sought-After Taunton North Community. True Pride of Ownership! Step into this classic 2600 sq. ft. Contemporary all Brick home featuring a spacious open-concept layout with 9-ft ceilings. Large eat-in kitchen with granite countertops, breakfast bar, and walkout to the yard. Open to the family room with hardwood flooring, gas fireplace and pot lighting. With 4 generous bedrooms plus a versatile media loft, 4 bathrooms, and a finished basement this home is perfect for growing families. Fully finished basement with a 2nd kitchen with island, an open concept living and dining space and a 3-piece bathroom complete with an infrared sauna. Easy enough to add a bedroom for the in-laws. Major updates include a new furnace, air conditioning, and shingles (2019). 90% of the windows were replaced in January 2024, ensuring energy efficiency and comfort throughout the home. Interior & Exterior Pot lighting. Professionally finished landscaped yard. Walk to schools and shopping. Quick access to Hwy 12, 407 & 412 (id:59911)
Keller Williams Energy Real Estate
6 Maplecrest Court
Brampton, Ontario
Client Remarks!!Great Location!! Absolutely Gorgeous Fully upgraded Home with !! Two bedroom Legal Basement !! Located In Vales Of Castlemore, Double Door Entry, Large Living and dinning area, Open concept family room with a modern entertainment wall and fireplace, Newly renovated kitchen (2022)with oversized island, quartz countertops, quartz backsplash and servery access to the dinning room. Smooth Ceiling with pot lights on the main floor, Specious 4 bedrooms and 3 full washrooms on second floor, Renovated closets and washrooms (2022) with modern design, Legal 2 bedroom basement completed in 2021 with separate laundry for tenants, Additional rec room and full washroom in the basement for the owner use, New window installed in 2023, Electric Car charger in the garage with permit, Close to highways, public transit, shopping plaza, school and more. Child Safe Court, Premium Ravine Lot Backing into Quiet Conservation offering privacy with access from the kitchen and family room. No Side Walk, Exposed concrete in backyard, Large Driveway To Hold 6 Cars, Pie Shape Lot, No House At The Back. This home truly offers the perfect blend of comfort. (id:59911)
Homelife/miracle Realty Ltd
22 Strangway Court
Brampton, Ontario
Location, Location! Welcome to this stunning 2.5-storey executive home offering over more than 3,500 sq ft, nestled on a premium 55' x 133' lot in the highly sought-after Heart Lake West community. This beautifully renovated 5-bedroom, 5-bathroom home is perfect for families, featuring a grand double-door entry, a spacious foyer with a sweeping spiral oak staircase and elegant wrought-iron railings, a bright main floor office/den, a cozy family room, a modern powder room, and a gourmet kitchen with granite countertops and newer stainless steel smart appliances. The second level boasts a luxurious primary retreat with his & her walk-in closets and a spa-inspired ensuite, along with large secondary bedrooms, most offering walk-in closets. A rare third-floor loft adds exceptional flexibility, complete with a private bedroom, sitting area, walk-in closet, and a 4-piece ensuite ideal for guests, teenagers, or a private home office. The separate entrance to the finished basement leads to a spacious 2-bedroom apartment with income potential (excellent tenants currently in place, willing to stay or leave). Additional upgrades include engineered mahogany hardwood floors throughout, updated energy-efficient brick-to-brick windows and doors, a high-efficiency Lennox furnace, central vacuum system, natural gas BBQ hookup, and a fully interlocked driveway, walkway, and patio. Ideally located just steps to the scenic Etobicoke Creek Trail, parks, top-rated schools, shopping plazas, and minutes to Highway 410, this exceptional home sits on a quiet, family-safe dead-end court a rare opportunity not to be missed! (id:59911)
RE/MAX Gold Realty Inc.
194 Slater Crescent
Oakville, Ontario
Situated in Kerr Village, 194 Slater Crescent exemplifies luxury living with its meticulous renovation and exceptional attention to detail. This three-bedroom, three-bathroom home features newly installed Pella windows, flooding the interiors with natural light and seamlessly connecting them to the outdoors. The main floor radiates elegance with White Oak hardwood, creating a cohesive flow throughout the space. A standout feature is the custom Scavolini kitchen, complete with quartz countertops, floor-to-ceiling cabinetry, and top-tier LG stainless steel appliances. The primary bedroom serves as a private sanctuary, highlighted by white oak flooring, pendant lighting, and a luxurious ensuite with porcelain tile flooring and a double sink vanity. The additional bedrooms also showcase white oak floors and Pella windows, combining style with function. The lower level offers versatility, including a laundry room, powder room, and a family room ideal for entertaining. Outside, an interlocking stone pathway leads to a charming front porch, a single-car garage, and a spacious deck, perfect for gatherings. (id:59911)
RE/MAX Escarpment Realty Inc.
902 - 251 Masonry Way
Mississauga, Ontario
Luxury Waterfront Living at The Mason in Port Credit Brand New, Never Lived In. Welcome to your dream home in the heart of Port Credits vibrant new Brightwater community! This stunning, never-lived-in condo offers modern luxury, unbeatable convenience, and breathtaking lake views all wrapped in a stylish, open-concept design. Boasting 9-foot ceilings, wide-plank flooring, and floor-to-ceiling windows, this bright and spacious corner suite is drenched in natural light with stunning south and west-facing views of Lake Ontario. The gourmet kitchen features quartz countertops and backsplash, built-in stainless steel appliances, a paneled fridge and dishwasher, and a moveable island for flexible entertaining and everyday living. The spa-inspired bathrooms offer sleek vanities, LED-lit mirrors, and porcelain-tiled walls, creating a truly serene experience. This 2-bedroom plus den layout offers plenty of space for work and relaxation, with the den serving as an ideal home office. The primary bedroom includes a luxurious ensuite with a glass shower, while the second bedroom and additional bath offer comfort and convenience for guests or family. Enjoy top-tier amenities including a state-of-the-art fitness center, yoga and spin room, co-working lounge, party room, smart parcel lockers, pet/bike wash station, and an outdoor courtyard. One parking spot (with EV Charging to be installed shortly) and one locker are included. For commuters, a dedicated shuttle to Port Credit GO Station makes getting around effortless. Steps from the lakefront, trails, cafes, boutique shops, grocery stores, restaurants, and lush parks like J.C. Saddington, everything you need is right at your doorstep. Whether you're enjoying morning walks by the water or evening dinners in the village, this is the perfect blend of urban convenience and waterfront charm. Don't miss your chance to be the first to call this exceptional suite home. Luxury, lifestyle, and location. Its all here! (id:59911)
Exp Realty
1202 Ballantry Road
Oakville, Ontario
Stunning Chestnut Hill-built executive home on a highly sought-after, safe, and child-friendly street. This exquisite residence offers 2,854 sqft above ground plus a 1,525 sqft finished basement. The main and upper floors have been fully renovated within the last five years, showcasing high-quality upgrades throughout. The main floor (renovated in 2022) features a double-door entry, a grand open-concept foyer with a soaring ceiling and newer window, and stunning hardwood flooring throughout. The breathtaking gourmet kitchen (2022)is a chefs dream, boasting a massive island with seating for 10, quartz countertops and backsplash, premium BOSCH stainless steel appliances, custom cabinetry, and an eat-in area with access to a two-tiered deck. The impressive family room includes a custom accent wall with a DIMPLEX electric fireplace, TV nook, pot lights, and a large picture window. Additional main-level highlights: a dedicated office with crown molding, spacious living & dining rooms with bay & large windows, a convenient powder room, a generous-sized laundry room with cabinetry and side door access, and an inside garage entry. The upper level (renovated in 2020) features a brand-new staircase with wrought iron spindles (2022), smooth ceilings, and hardwood flooring. The sun-filled primary retreat offers a walk-in closet with custom organizers and a stunning 5-piece ensuite with a glass shower, stand-alone tub, and double vanity. Three additional oversized bedrooms and a renovated main bath complete this level. The finished basement includes two potential bedrooms, a large rec room, a 3-piece bath, ample storage, and a separate tool room. The fully fenced private yard provides a serene retreat, while the location is ultra-convenient close to parks, shopping, transit, and major highways. Just a short walk to the Iroquois Ridge Community Centre, which offers a library, gym, & pool, as well as walking distance to top-rated schools. A must-see home in an unbeatable location! (id:59911)
Keller Williams Real Estate Associates
2430 Cavendish Drive
Burlington, Ontario
Welcome to 2430 Cavendish Road - Nestled in the highly sought-after Brant Hills community, this beautifully updated raised bungalow combines modern design with practical living. Offering 3+1 bedrooms and 2 full bathrooms and over 2000 sq feet of living space, this home features a fully finished lower level with a separate entrance perfect for families, first-time buyers, or those looking to downsize. Step inside to discover a bright and spacious open-concept main floor highlighted by rich Brazilian hardwood flooring and a sun-filled living room with a large picture window. The contemporary eat-in kitchen is a chefs delight, showcasing stainless steel appliances, Caesarstone countertops, a generous center island, and ample cabinetry. From here, walk out to a private deck and serene backyard that backs onto lush greenspace an ideal setting for relaxation or entertaining. The main level also includes three generously sized bedrooms and a beautifully updated 4-piece bathroom with soaker tub. The lower level offers incredible versatility, featuring a cozy recreation room with a fireplace, a 4th bedroom or den/office with above-grade windows, a 3-piece bathroom, a laundry room, and direct access to the extra-deep single garage. Enjoy outdoor living in the expansive backyard perfect for hosting, playing, or unwinding. With parks, schools, shopping, public transit, and easy highway access all nearby, this home offers the perfect blend of comfort, style, and convenience. Welcome home to Brant Hills. (id:59911)
RE/MAX Aboutowne Realty Corp.
498 Wheat Boom Drive
Oakville, Ontario
Stunning 4-Bed, 4-Bath Detached Home in Sought-After North Oakville!Welcome to this beautifully upgraded home located near Eighth Line and Dundas, nestled in one of Oakvilles most vibrant and family-friendly communities. This sun-filled property features a thoughtfully designed layout with soaring ceilings on the main floor, elegant hardwood flooring, and a modern open-concept kitchen complete with a centre island, quartz countertops, stylish backsplash, premium stainless steel appliances, and a show-stopping chandelier. Enjoy both a cozy family room with a gas fireplace and A private main floor office with French doors and a spacious mudroom add functionality and style. Upstairs, the impressive primary suite offers a large walk-in closet and a luxurious 5-piece ensuite. The second bedroom features its own ensuite bath, while the third and fourth bedrooms share a convenient Jack & Jill bathroom. This 7-year-old home is ideally located close to top-rated schools, parks, public transit, trails, community centres, shopping, and easy access to the GO station. (id:59911)
Right At Home Realty
5 Rocky Point Crescent
Brampton, Ontario
Beautiful 3+1 Bedroom Home In Prestigious 'Lakelands Village' Ideal For Own Living Or Investment. 1 Bedroom legal Basement Apartment with Separate Entrance Currently Rented For $1,500/Month. Tenant Willing To Stay or Vacate. 3 Spacious Bedrooms, Freshly Painted, No carpet, Hardwood And Laminate Floors, Fabulous Master Bedroom W/Luxury 5 Pc-Ensuite With Separate Shower & Soaker Tub, Spacious Walk-In Closet, Eat-In Kitchen WW/Extended Cabinetry. Walk To Lake, Children Park. Minutes To 'Turnberry' Golf Course, Hwy.410 And Trinity Common Mall, Go Bus Carpool. 9' Ceiling. Central Location!!! (id:59911)
Century 21 Smartway Realty Inc.
39 Decarie Circle
Toronto, Ontario
: Bright sun & Positive energy filled bungalow- your home in Etobicoke, move in ready. Main Floor features Open Concept with modern kitchen cabinets, stainless steel appl & massive island. Entertainers paradise ! 3 good sized bedrooms! Master with Built In Closets & Ensuite Bath! Basement with separate entrance includes kitchen, bath & a bedroom. 2- Laundries. Extra Rough-In in bsmt for 4th Bath. Minutes to 401 & 427. Walking distance to upcoming LRT. Fully surrounded by mature trees & quiet neighborhood. (id:59911)
One Percent Realty Ltd.
11 Benbow Road
Toronto, Ontario
Look No Further! This beautifully renovated bungalow embodies modern luxury, designed to elevate your living experience to new heights located in a Fantastic Etobicoke neighbourhood. Every inch of this home has been thoughtfully designed, featuring an open-concept layout that effortlessly blends style and functionality. The chef-inspired kitchen is a true masterpiece, showcasing top-of-the-line finishes, sleek countertops, and high-end appliances, perfect for both everyday living and entertaining.With 3 spacious bedrooms Including a primary bedroom with walk-in closet and 3 piece ensuite and beautifully updated bathrooms, this home offers the ultimate in comfort and convenience. The fully finished basement provides additional living space, ideal for a bedroom,home office, gym, and spacious rec room.But the real showstopper is the backyard! Designed for those who love to entertain, the private oasis features lush, low maintenance astroturf and a stunning gazebo complete with a mist system to keep you cool during hot summer days. Whether you're hosting friends for a BBQ or enjoying a quiet evening outdoors, this backyard is the perfect retreat.Ideally located close to top-rated schools, shopping, transit options including TTC, UP Express, and Go Train, as well as major highways and the airport, you'll have everything you need right at your doorstep. This home truly offers the best of both worlds a peaceful retreat with unbeatable convenience. Dont miss your chance to own this incredible property its a must-see! (id:59911)
RE/MAX Professionals Inc.
2033 Saxon Road
Oakville, Ontario
Don't miss out on this exceptional chance to own a beautifully renovated 4-level backsplit with a true double car garage! Welcome to 2033 Saxon Road, situated on a quiet, family-friendly street in highly sought-after West Oakville. This spacious home offers over 2200 sq ft of living space, ideal for growing families, offering plenty of room for everyone. The main level features a modern kitchen with updated cabinetry, stainless steel appliances, and additional pantry space, plus access to the backyard. The open-concept living and dining areas provide another entry to the rear patio, gazebo, and yard. On the second level, you'll find a generously sized primary bedroom, two additional bedrooms, and a refreshed main bathroom. The lower level includes a cozy family room with a gas fireplace, a 3-piece bathroom, and a laundry/utility room, with a separate walk-up entrance leading to the rear yard. The basement is a versatile space with a 4th bedroom, recreation room, and an office/gym perfect for a teenager or additional living space. Step outside to the entertainer's paradise in the backyard, featuring a large gazebo, expansive patio, beautifully landscaped flower beds with a water feature, and an above-ground pool ideal for hot summer days. Conveniently located near transit, including Bronte Go Station, top-rated schools, Queen Elizabeth Community Center, shopping, dining, and other local amenities. You are also within walking distance to Bronte Harbour and Bronte Creek Lands Park. Nestled on a peaceful crescent in a welcoming neighborhood, this home is a must-see! (id:59911)
RE/MAX Aboutowne Realty Corp.
179 - 5260 Mcfarren Boulevard
Mississauga, Ontario
Welcome to this beautifully maintained 3-bedroom, 2.5-bathroom townhouse nestled in a quiet, family-friendly complex in the highly sought-after Central Erin Mills community. This bright and spacious home features hardwood flooring throughout and has been freshly painted, offering a clean and modern feel. Enjoy three generously sized sun-filled bedrooms, perfect for family living. The finished walk-out basement includes a separate kitchen, a 3-piece bathroom, and a large bedroom with direct access to the backyard ideal for extended family or rental potential. Conveniently located close to top-ranked schools, parks, shopping, public transit, and highways. (id:59911)
Right At Home Realty
