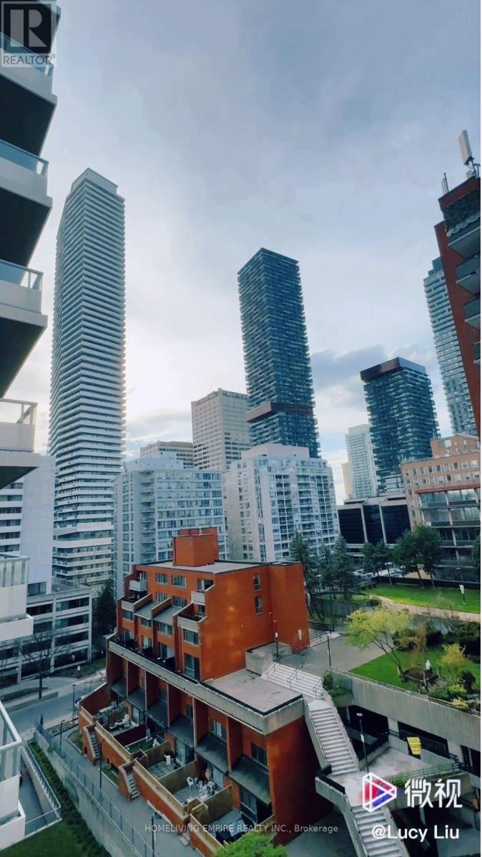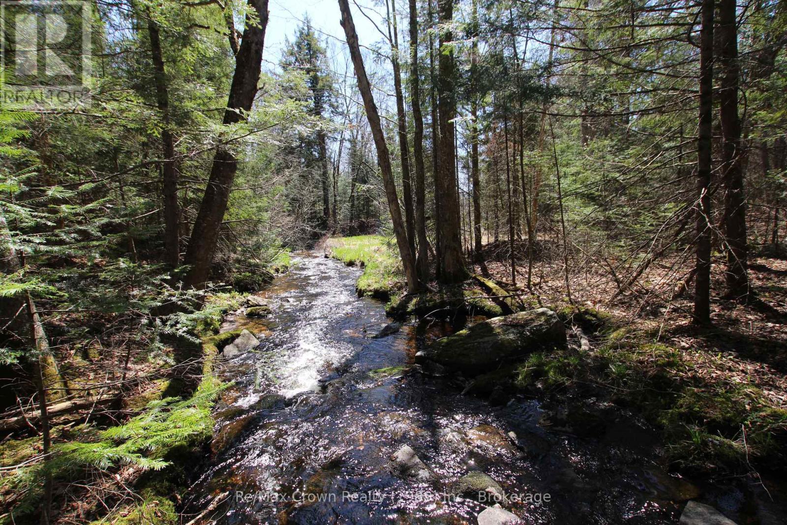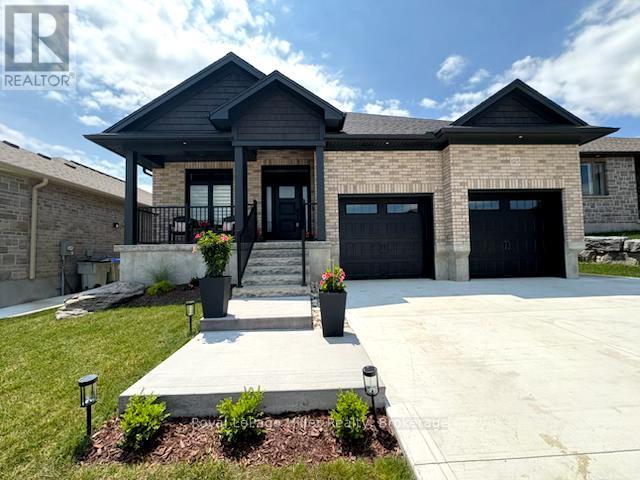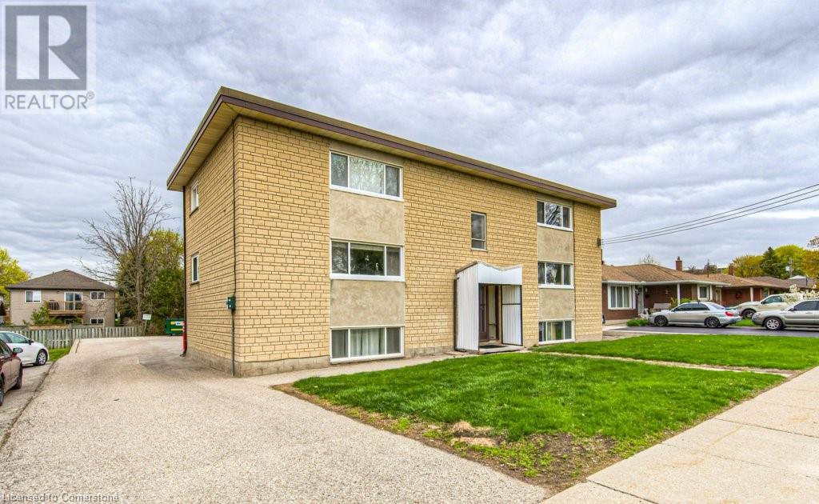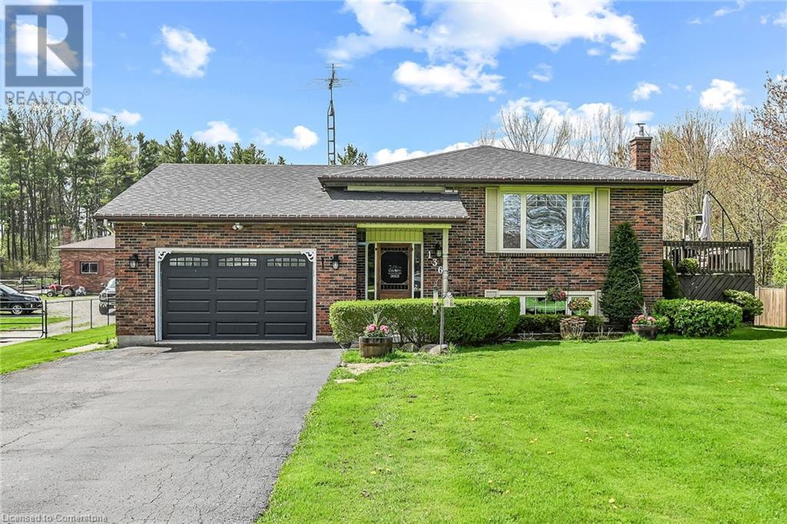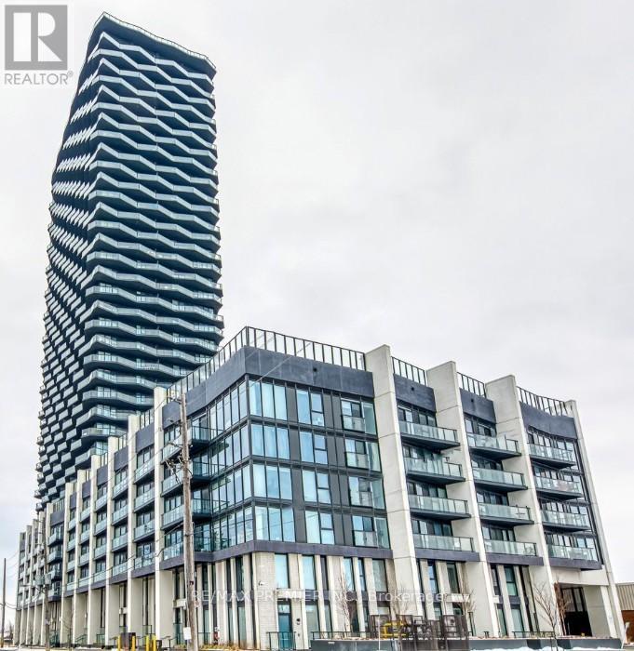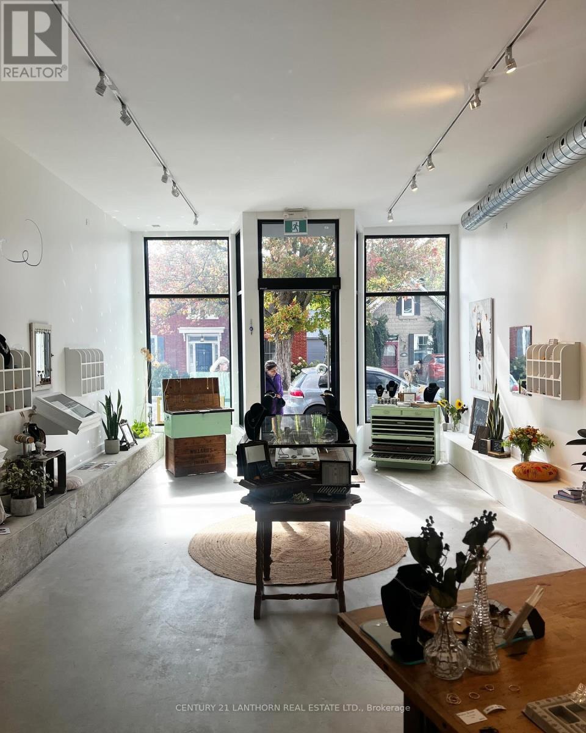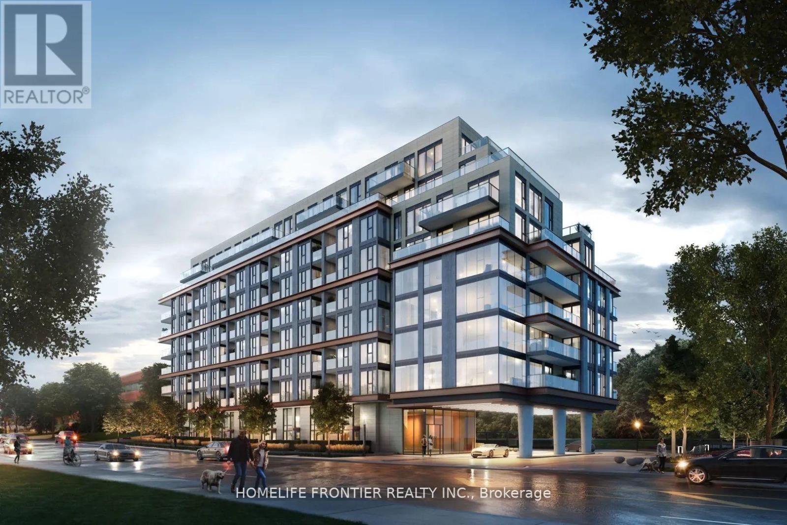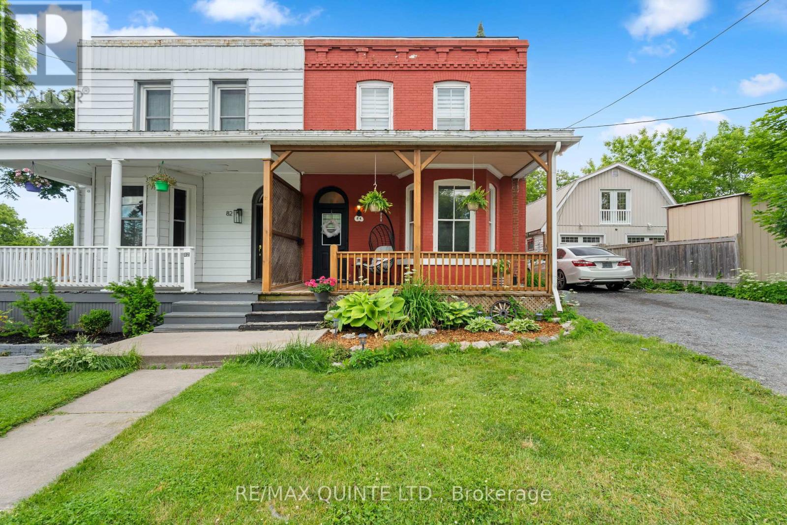4 Sophia Drive
Toronto, Ontario
Discover a rare opportunity in this spacious 3-bedroom, 2-bath bungalow located on a quiet, family-friendly street in one of Scarboroughs most desirable neighborhoods. Over 2000sqft of living space between the main floor and basement. Sitting on a large 50-foot-wide lot with a private driveway and attached garage offering 3-car parking, this property is an excellent investment for families, renovators, or savvy buyers seeking rental income potential.The home boasts great curb appeal with a charming bay window, open concept living area with plenty of natural sunlight. One of the standout features is the separate entrance leading to a fully finished 1-bedroom basement apartment ideal for extended family or rental income. Sunny open backyard space ready for your custom landscaping or outdoor entertaining plans.Located within walking distance to schools , Parks, and just minutes to Eglinton GO Station (20 minutes to Union Station), Scarborough Golf & Country Club, and Hwy 401, this home blends tranquility with unbeatable convenience.Whether you're looking to move in, rent out, or renovate, 4 Sophia Drive is a solid, well-located property with endless potential. Great investment, prime location, and future growth opportunity. Don't miss your chance to own this Scarborough gem. (id:59911)
Sage Real Estate Limited
918 - 50 Dunfield Avenue
Toronto, Ontario
Experience Luxury In This Pristine New Building Plaza Midtow Located at sought-after Yonge and Eglinton, the Center of Midtown. Super Convenient Area at your doorstep to All Kinds of Major Transit -- Buses, Subway & Upcoming Cross-Town LRT. This Stunning and Spacious 2 Split Brs and 2 full Baths with Natural Light. A Full-Length Balcony with Unobstructed breathtaking cityscape Views and walkouts from the living room, master bedroom & 2nd bedroom. 9 Ft Ceiling High, Floor To Ceiling Windows.Modern and Open Concept Kitchen with Brand New S/S Appliances. Great Amenities: 24H Concierge, Cardio Theatre, Bike Studio, Yoga Room, BBQ Terrace, Rooftop Swimming Pool and much more. The Vibrant Neighbourhood with Loblaws, LCBO, Banks, Shopping Ctrs, Cafes, Fine Restaurants, and Entertainment Steps Away. A Must See! (id:59911)
Homeliving Empire Realty Inc.
22 Sutcliffe Drive
Toronto, Ontario
Recently Renovated, Beautiful 3 Bedroom Bungalow nested on a quiet street In The Heart Of Bayview Village. No sidewalk, Generous sized rooms, build in closet, Large Windows, abundant natural light. WALKOUT basement has above great windows, finished With Recreation Room, Bedroom And 3 Pc Washroom, overlooking to beautiful Backyard With Patio And New Deck. Watersoftener and water filteration system for directly drinkable water. Excellent Schools including Bayview Middle School and Earl haig highschool. Only steps to trails, Shopping Centers, Malls, Subway Station, Library, Parks, Highways And Many More. Just move in and enjoy this well taken cared of home! (id:59911)
Nu Stream Realty (Toronto) Inc.
0 534 Hwy Highway
Parry Sound Remote Area, Ontario
Large Waterfront parcel with frontage on Restoule Lake. This remarkable property offers 56.93 acres of diverse terrain, featuring mature maple forest, scenic wetlands, and Brimson Creek running through the land, creating a peaceful and private setting. Though it includes 100 feet of frontage on Restoule Lake, the shoreline is modest and not ideal for swimming or docking but it still provides valuable direct access to the lake. Additional Highlights: Beautiful wetland section adds habitat and visual interest; Frontage on three roads: Daniel Drive, Highway 534, and Ridley Drive providing multiple access points and excellent building sites across the parcel; Located in an unorganized township offering development flexibility and fewer restrictions plus lower taxes. Property is across from Sand Lake Road, an ATV paradise, enjoying access to thousands of acres of Crown land extending to the south shore of Lake Nipissing. This is a rare opportunity for nature lovers, hunters, or anyone seeking privacy, tranquility, and access to Ontario's wilderness. With lake access, road frontage, and Crown land nearby, the possibilities are wide open. Whether you are planning a dream home, a recreational retreat or a long-term investment - this land offers it all! (id:59911)
RE/MAX Crown Realty (1989) Inc.
125 Pugh Street E
Perth East, Ontario
No expense was spared in this incredibly energy efficient home, where functionality meets exquisite style. Fabricated with durable ICF construction to the rafters, and pre-cast concrete floors, this expansive home with approx. 3510 square feet of finished space is built to last. Enjoy energy bills at a fraction of the cost, alongside superior sound and fireproofing. The thoughtfully designed entrance welcomes you into a modern, bright, open concept layout. Inside, you'll find a beautifully crafted floor plan featuring 3 spacious bedrooms and a versatile den, perfect for a home office or studio. The living area showcases elegant finishes, highlighted by 9' ceilings throughout and a striking 10' tray ceiling in the living room, creating a grand yet inviting atmosphere. The kitchen is a chef's delight, boasting ample counter space, generous storage, coffee bar, and walk-in pantry. The primary bedroom on the main floor is a true sanctuary, complete with ensuite and dream walk-in closet featuring organizers to simplify your storage space. The additional main floor bathroom offers a spa-like retreat with soaker tub, perfect for unwinding. The finished basement with gas fireplace, expands your living space for entertainment or relaxation. In-floor heating throughout the garage, basement, and bathrooms, powered by gas boiler, ensures comfort and energy-efficiency year-round. Each bedroom is fitted with custom closet organizers. Conveniently located off the spacious 2-car garage, the functional laundry and mudroom simplify daily tasks. With its energy-efficient ICF construction, this home guarantees lower utility costs and a reduced carbon footprint while maintaining a cozy ambiance. Also included is a Briggs & Stratton Generator which runs the entire house. Nestled on a generous 53x127 lot, this home features an oversized covered composite deck. Rough-In for Hot Tub and Gas Line to BBQ are ready to hook up. Experience modern living at its finest in this remarkable bungalow. (id:59911)
Royal LePage Hiller Realty
24 Cait Avenue
Kitchener, Ontario
Turnkey Investment Opportunity! Well-Maintained 6-Plex Generating Over $83,000 in Annual Rental Income with a 4% CAP RATE! This multi-family property features six units, including five spacious 1-bedroom suites and one bachelor unit, offering strong tenant appeal and stable returns. The property provides eight dedicated parking spaces, on-site laundry, and individual storage lockers for tenant convenience. The tenants can enjoy a large, landscaped yard with a patio - ideal for outdoor relaxation and summer barbecues. Located just minutes from Fairview Park Mall, public transit including the ION LRT, and a full range of shops, restaurants, and amenities, this property is perfectly positioned for both tenant satisfaction and long-term value. (id:59911)
Royal LePage Wolle Realty
136 Secord Street
Dunnville, Ontario
Immaculate raised ranch plus detached 32x24ft shop on 0.63 acre lot in desirable Byng area - just outside of the friendly town of Dunnville. Fully updated and fully finished on both levels - the house offers 3+1 bedrooms, and 2 full baths - an attached garage plus workshop. The main level ftrs living room with bright front window, dining area with patio door walk out to side deck, functional kitchen, three bedrooms and a four piece bath - this level sports scraped hardwood floors throughout. Recently updated spacious lower level includes a rec room with cozy wood burning stove, large games room, an additional bedroom, a full four piece bath and of course a laundry and storage room. New carpeting throughout the lower level. Great work shop at the back of the lot (potential to put a driveway there) has concrete floor, 220 volt power and is ready for any mechanic/hobbyist to finish! Updates to the property include: roof 2021, n/gas furnace and central air replaced in 2022, all vinyl windows, sewage ejector pump installed 2019, new sump pump, new tankless water pump, generac automatic generator installed in 2024, N/gas BBQ hook up outside, updated lower level bathroom shower 2025 - and so much more! Independent septic system in the front yard, massive water cistern for potable water. Quiet area, but so close to town! (id:59911)
RE/MAX Escarpment Realty Inc.
2002 - 36 Zorra Street
Toronto, Ontario
For Lease - Stylish 1+Den at Thirty-Six Zorra! Bright, modern, and move-in ready this beautifully maintained 1-bedroom + den suite is located in the sought-after Thirty-Six Zorra, right in the heart of Toronto's Queensway. This unit features 9' smooth ceilings, floor-to-ceiling windows, and a spacious balcony perfect for enjoying open west-facing views of the city skyline and Lake Ontario. The smart, versatile layout includes a den with its own closet, ideal as a home office or even a guest/2nd bedroom. Tons of storage with 3 generous closets. Upgrades throughout: luxury vinyl plank flooring, stylish chandeliers, kitchen backsplash, closet organizers, and sleek cabinet hardware. Outfitted with premium stainless steel appliances and top-quality window coverings (roller blinds). Approximately 531 sq ft inside +100 sq ft balcony (per builder) The building offers outstanding amenities-over 9,500 sq ft including a rooftop BBQ terrace, infinity pool, gym, sauna, games, and party rooms, pet wash, 24/7 concierge, free visitor parking, and a dedicated dog park. Bonus: free shuttle to Kipling Station during rush hour! Minutes to Sherway Gardens, Costco, and Kipling subway/GO station with easy highway access (Gardiner, 427, @EW) Lease includes 1 underground parking space. Extras: S/S fridge, oven, microwave & range hood; built-in cooktop & dishwasher; stacked washer& dryer; all existing light fixtures and window coverings. (id:59911)
RE/MAX Premier Inc.
310 Main Street
Prince Edward County, Ontario
Beautiful, bright and tastefully renovated 900sq foot commercial lease space is available to be filled with your hopes and dreams. This adaptable open venue is right at the heart of Wellington's vibrant downtown and is categorized under the coveted CC zoning. Your location is prime and will be in seen by the tourist flow who visit the downtown strip, year-after-year. Large new floor-to-ceiling storefront windows will make browsing your offerings a dream. The current tenant, Anice, has been charming locals and tourists alike for years and will garner a lot of attention on what will be next to fill this spacious lease. Be sure to not miss a chance to view this opportunity and see if it's perfect for your dream to come to life. No escalation with a 3 year lease! (id:59911)
Century 21 Lanthorn Real Estate Ltd.
210 - 250 Lawrence Avenue W
Toronto, Ontario
LOCATION !! 1 Year New Luxury & Prestigious Boutique Building Located At Lawrence Ave & Avenue Rd., Walk to Lawrence Subway & Yonge St., Brand New Unit & Never Lived In. Bright & Ravine View, Steps To Bedford Park. Close To The City's Most Prestigious Schools From Public To Private, One Of The Best Toronto Neighbourhoods, Just Across the Havergal College, 9 Ft Ceiling Height, Open Concept, Steps Away From Avenue Road, Where There Are Plenty Of Restaurants, Cafes, Grocery Stores, Banks, Drug Stores And Shopping Options. Looking for A++ Tenant, Min 1Year Lease, Tenant pays for all utilities, Tenant is required to obtain At Least $1 Million Tenant Liabilities Insurance, $300 Keys Deposit, Very Functional Layout. (id:59911)
Homelife Frontier Realty Inc.
84 Robinson Street
Greater Napanee, Ontario
This solid brick two-story home is full of charm and potential in a prime location near the city core and waterfront. With 3 bedrooms, 1.5 baths, and original hardwood floors throughout, this home retains its character, featuring a beautiful banister and a covered front porch and a timeless tin ceiling in the living room to adore. Major updates include all brand new electrical throughout (knob and tube removed), an upgraded panel, all galvanized plumbing replaced, and a partially updated main bath, all in 2025. The 2020 furnace adds peace of mind. A low-maintenance yard makes upkeep easy. Inside, there's room to add value, expose the hidden brick behind the plaster in the main-floor half bath and along the staircase leading upstairs to enhance the character of the home. While some work is needed, this is a great opportunity for first-time buyers or investors. Photos are from when the seller occupied the home; it is now vacant and ready for your vision. (id:59911)
RE/MAX Quinte Ltd.
1033 Newbury Avenue
Oshawa, Ontario
Well maintained bungalow on a large 50X100 beautifully landscaped lot. Located on a quiet street in a very sought after neighborhood in Oshawa .Conveniently located near schools, parks, grocery stores, restaurants and transit. Lot features mature trees, hedges, beautiful landscaping, and fenced back yard. Bright inviting living/dining room with pot lights, wood burning fireplace with brick facade and walkout to a large private composite deck. Newly renovated modern white kitchen with granite counters, undermount sink, tile backsplash, SS fridge, gas stove, microwave, and dishwasher. Newly renovated main floor bath with glass shower stall. Finished basement features large rec room, spa like washroom, laundry room/workshop, built in single car garage and walkout to private backyard . Private paved drive with room for 2 cars. Numerous upgrades include windows, heat pump (with transferrable warranty)insulation, composite deck, newer kitchen and washroom. (id:59911)
Royal Heritage Realty Ltd.

