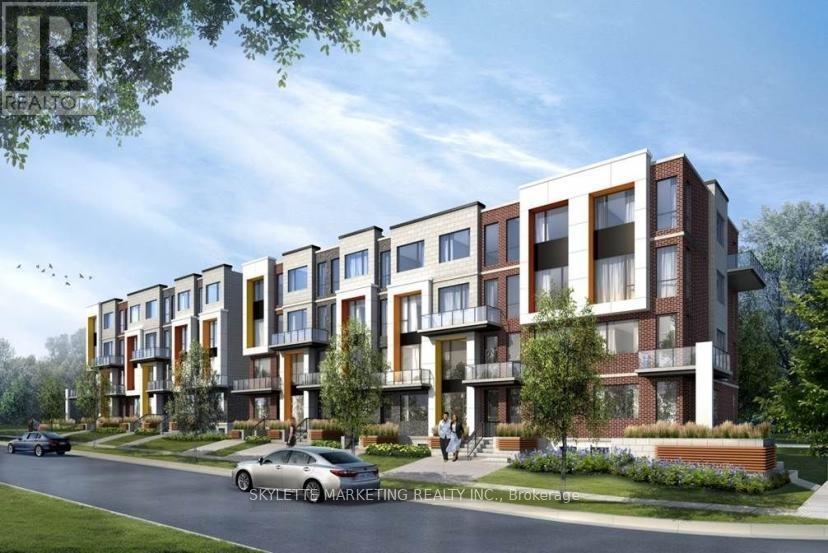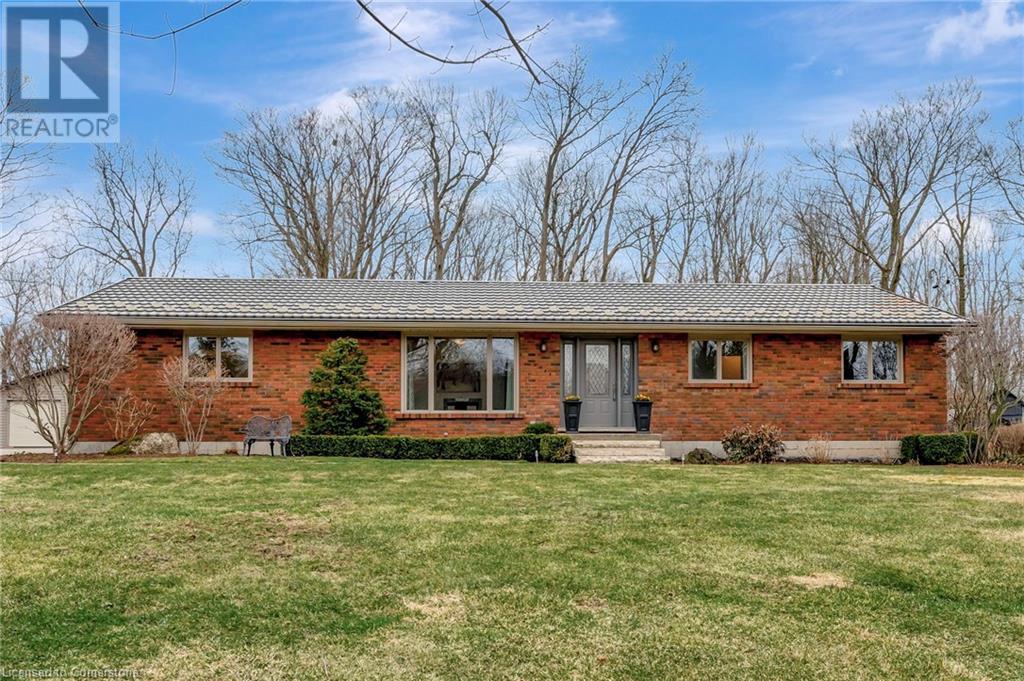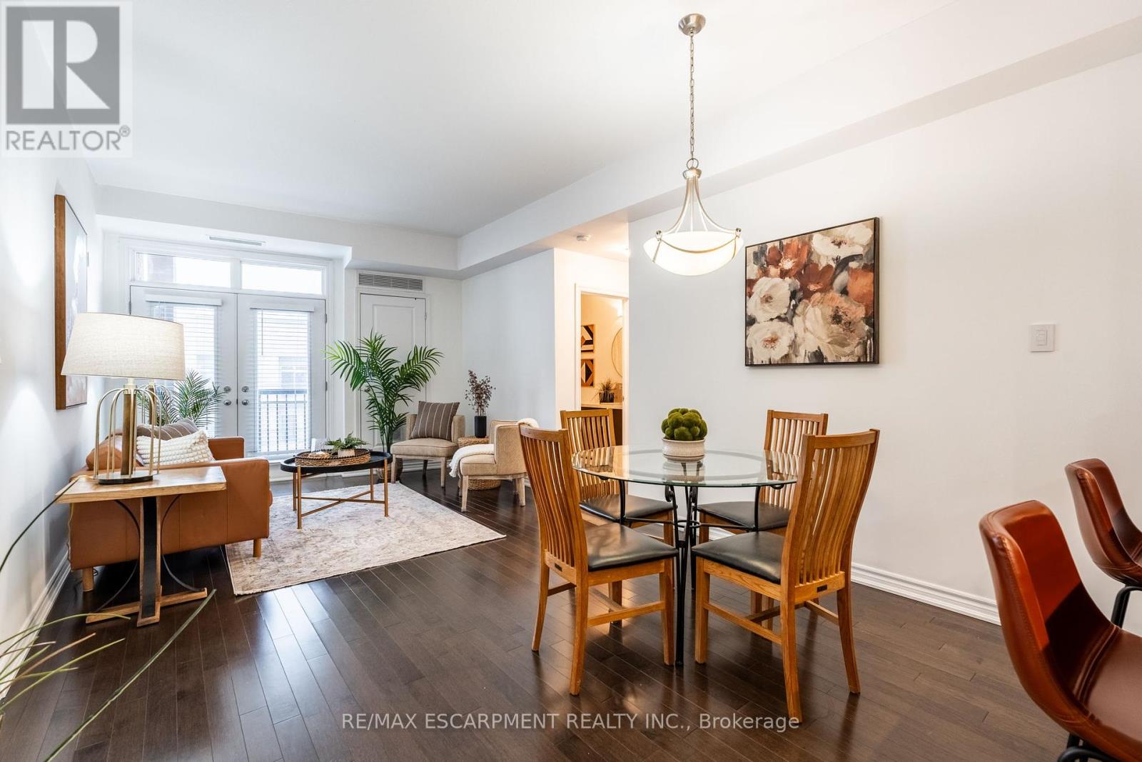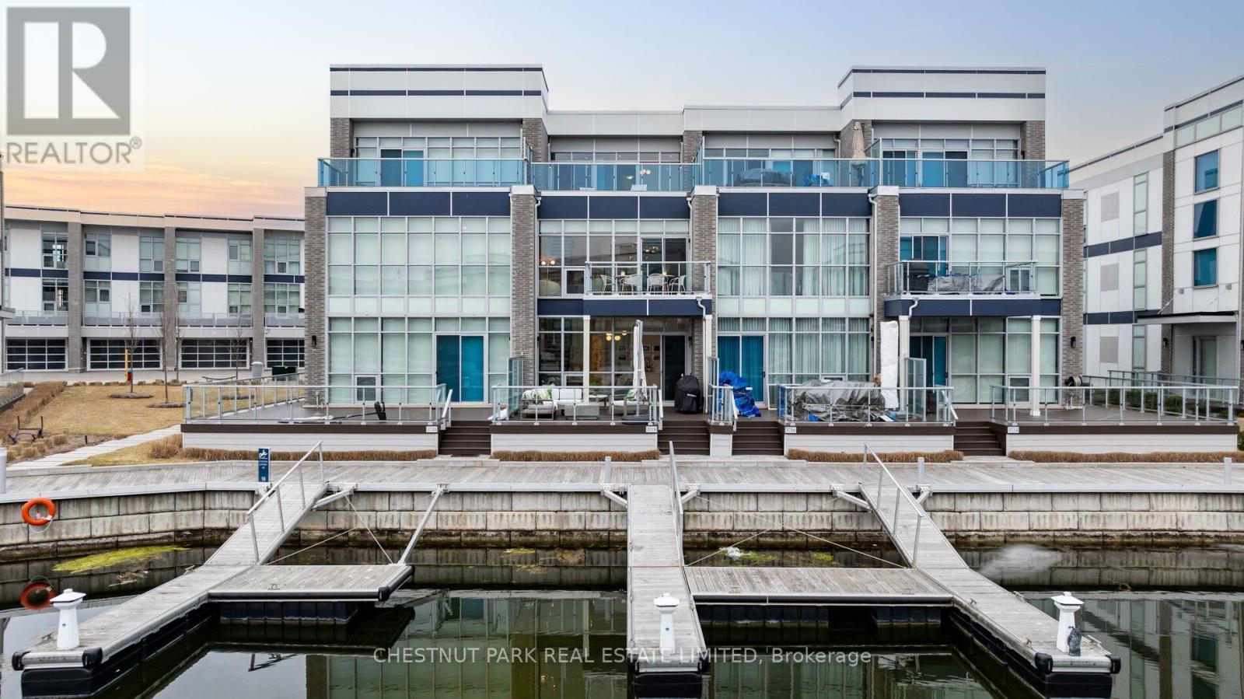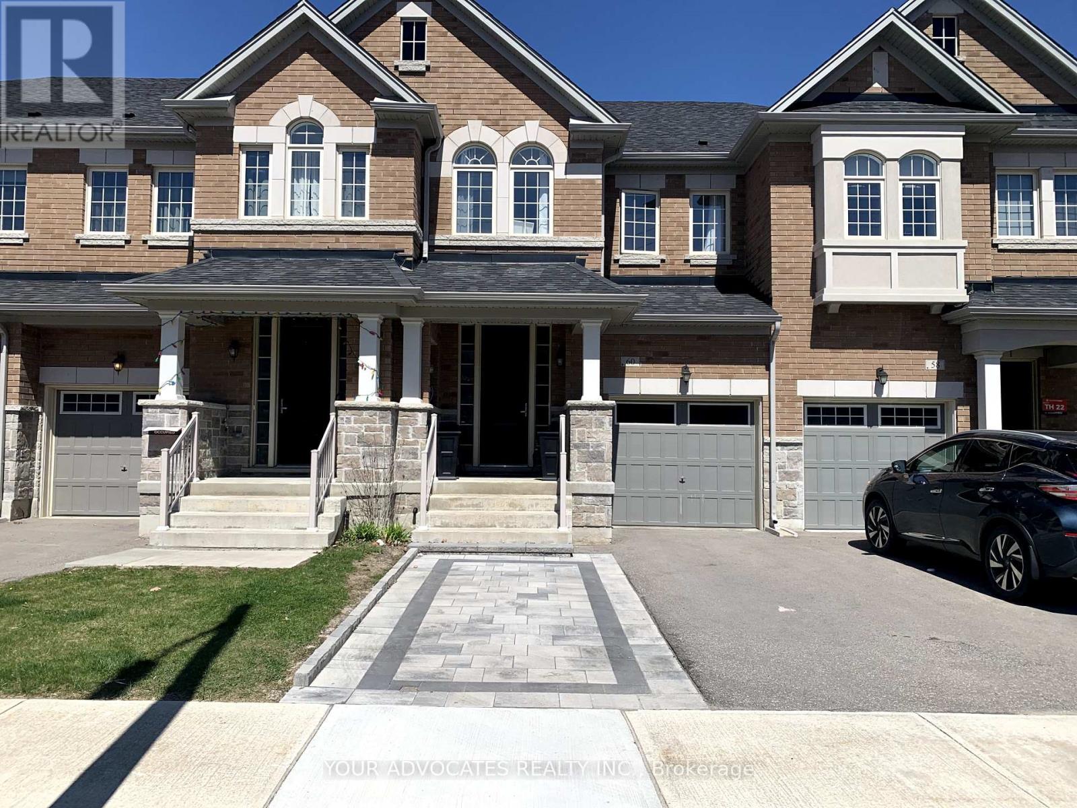3902 - 2212 Lakeshore Boulevard
Toronto, Ontario
Large 789 Sq Ft Condos In A Premium Location With Spectacular Lake Views From All Rooms. This Condo Comes With 2 Bedrooms Plus A Den And 2 Full Bathrooms With A Large Balcony Overlooks The Lake, Cn Tower And Toronto Skyline. Functional Layout With High Ceilings. Modern Kitchen With Stainless Steel Appliances & Quartz Counter. Large Den Can Be Used As An Office, Steps To Humber Bay Park,Lakeshore Trails, Metro Grocery Store, Td Bank, Shoppers Drug Mart & Public Transit. 1 Parking & Locker Included. (id:59911)
Fenghill Realty Inc.
222 Mortimer Crescent
Milton, Ontario
Amazing Two Bedrooms Townhome with Two-and-a-Half Bathrooms, and Over 1,350 Square Feet Of Living space. One Car Garage with Inside Entry Door Plus Two Cars Driveway. Spacious Foyer in the Main Floor Perfect for Home Office or Workspace. Large Kitchen Features a Breakfast Bar, Granite Countertop and Stainless Steel Appliances. Open-Concept Dining Room and Living Room with Hardwood Floors and Access to An Oversized Balcony, Perfect For Relaxing Evening or Entertaining Guests. The Master Bedroom Has Large Windows and Full en-suite Bathroom With a Stand-up Shower. 2nd Bathroom in the 3rd Floor. (id:59911)
International Realty Firm
20 Bridgenorth Crescent
Toronto, Ontario
A Well Maintained Bright & Spacious All Brick Bungalow On Large Lot 45 ft X 111 ft. GeoWarehouse Says It's a 4 Bdrms Home. And It Was Converted To 3 Bdrms From The Previous Owners. Large Kitchen With Granite Countertop and Walk Out To A Small Deck, Hardwood Floor On Main Level, Pot Lights & Upgraded Ensuite Bath. Side Entrance To Basement With Self-Contain Great For The Nanny's Use: Wood Fireplace, Second Kitchen, Rear Covered Porch. Roof 2015, Furnace & Air Conditioner 2018, Shed, Plenty Of Storage Space. Within 15 mins To: Hwy 401 Access, Walmart, Costco Gas and Other Convenience Amenities, 1 Bus To Wilson Subway Station, Humber College North Campus (36 mins Bus) .....View It Today And Change Your Address Tomorrow. (id:59911)
Central Home Realty Inc.
70 William Duncan Room1 Road
Toronto, Ontario
Stunning Price for the spacious bedroom with shared washroom. Fully furnished with shared kitchen on main floor and washroom on the second floor. Wifi and utilities are not included and parking needs additional charge. Students/Singles/Workers are welcome, No Smoking, No Pet, Quiet Female Tenant only. (id:59911)
Skylette Marketing Realty Inc.
1969 Balsam Avenue
Mississauga, Ontario
Mid-Century Meets Modern With This Stunningly Updated Home Featuring 4 Bedrooms & 4 Bathrooms, All Above Grade, In The Heart Of Bustling Clarkson Village. Situated On A Highly Desired & Sprawling Property Spanning 75 x 190, This Home Has Endless Possibilities - Live In, Mortgage Helper Or Turn Key Income Producing Property With Up To 100k/Yearly In Gross Rental Income Potential. Gorgeous Engineered Hardwood Floors Throughout With An Encompassing Layout That Promotes Peace & Tranquility. Lovely Eat-In Kitchen W/ Main Floor Laundry & Walk-Out Patio/Deck To A Luscious Yard & Peak Relaxation. The Second Floor Features A Unique Primary Bedroom W/ Vaulted Ceilings & Ensuite, Accompanied By Generous Sized Bedrooms Including A Loft Space Perfect For Work Or Play. Added Bonus Is The Great Room - A Gem Like No Other With 12ft Ceilings Offering A Brooklyn Style Soft Loft Feel Equipped W/ A Second Kitchen & Walk-Out To Its Own Private Terrace, It Is Truly The Ultimate Family Room Or In-Law Suite/STR. Two Private Driveways W/ Parking For Up To 9 Cars Or A 4 Minute Walk To Clarkson GO Station Makes Commuting Both Stress Free & Breezy W/ Express Trains Reaching Union Station In Just 26 Minutes. Located Within The Coveted Lorne Park School District & Walking Distance To The Best Of Clarkson, This Property Is Truly One Of A Kind. (id:59911)
Royal LePage Signature Realty
144 Clover Bloom Road
Brampton, Ontario
Great Location In Brampton, Freehold Townhome, Ready To Move In, Hardwood Floors, Oak Stairs, Gas Fireplace, Beautiful 3 Bed, 3 Washroom. Very Bright, Very Spacious. Great Location with Nearby Schools, Parks, Bus Stops, Malls & Hwy 410. Local Shopping At Walking Distance. (id:59911)
Homelife/miracle Realty Ltd
2044 Kilbride Street
Burlington, Ontario
Discover unparalleled tranquility in this stunning modern bungalow, nestled on a sprawling, tree- lined lot in Kilbride-Burlington's most prestigious rural enclave. This exquisite 3-bedroom home offers the perfect blend of high-end finishes and serene rural-luxury living, just minutes from the city. No crowded subdivisions- just freedom, space, and the prestige of Kilbride living. Step into a chef's dream kitchen, outfitted with top-tier Wolf appliances, a built-in microwave, double ovens, a second prep sink, and a charming bay window bathing the space in natural light- all designed for effortless entertaining. The spacious open-concept layout flows into a grand family room, anchored by a cozy fireplace perfect for gatherings, while heated floors in the side entry and downstairs bathroom add a touch of indulgence and added comfort. A long driveway leading to the detached double-car garage makes space for 8+ cars, while lush mature trees frame the peaceful yard paradise, offering shade, privacy and a connection to nature-setting the stage for seamless backyard entertaining all summer long. Whether you're hosting gatherings or unwinding in nature, this property delivers the rare combination of rural prestige and modern comfort. (id:59911)
Royal LePage Signature Realty
419 - 5327 Upper Middle Road
Burlington, Ontario
Discover the perfect blend of style, comfort, and convenience in this impeccably maintained 931 square foot, two-bedroom, two-bathroom condo located in the heart of Burlingtons coveted Orchard neighborhood. This bright and spacious unit features hardwood floors, granite countertops and stainless-steel appliances, all seamlessly tied together to create a modern and inviting atmosphere. The open concept living and dining room is perfect for entertaining or simply unwinding, while the private balcony offers a relaxing spot for morning coffee or an evening retreat. Beyond the unit, the building elevates your lifestyle with premium amenities, including a stunning 1,100 square feet party room complete with kitchen facilities perfect for hosting larger gatherings and a rooftop terrace designed for summer BBQs and relaxing with friends. Situated in a prime location overlooking the tranquil Sheldon Creek, Times Square Condominiums provides a serene yet connected lifestyle. Commuters will appreciate the proximity to Appleby GO Station for quick trips to Toronto or Hamilton, while nature enthusiasts can explore nearby parks, trails, and the breathtaking Bronte Creek Provincial Park and Nature Centre. Access to highways is a breeze, making this a truly convenient hub. Adding to the ease of living, this unit includes an underground parking space and a secure storage locker. RSA. (id:59911)
RE/MAX Escarpment Realty Inc.
41 Fawndale Crescent
Wasaga Beach, Ontario
Presenting 41 Fawndale, a picturesque residence situated within the tranquil community of Wasaga Beach. This spacious property comprises of 2 bedrooms, 2 bathrooms, including a master en-suite with double sinks and a walk-in closet. The main floor, spanning 1,600 square feet, features 9-foot ceilings, hardwood flooring, and an open-concept kitchen that incorporates an eat-in area leading to the yard. Notable features include direct garage access from the home and a spacious open basement suitable for storage. Residents will enjoy convenient access to nearby amenities such as playgrounds, swimming pools, tennis courts, a community centre, and beaches, all conveniently located near Beach 1. (id:59911)
Vista One Realty Inc.
3718 Mangusta Court
Innisfil, Ontario
Discover the epitome of luxurious 4-seasons waterfront living at 3718 Mangusta, a marvel that blends sophistication &comfort, nestled on a private & gated cul-de-sac in Lake Simcoe's most exclusive neighbourhood, Friday Harbour. Minutes from the resort's vibrant Promenade, this 3-storey, contemporary, sun-drenched townhouse features 2,200 square feet of indoor living, beautifully designed exteriors on all 3 levels + a private boat slip, & utilizes its remarkable scale to balance family life with the space & features for unparalleled entertaining. Every square inch of this 3-bedroom, 5-bathroom home with a built-in 2-car garage is useable for quiet retreat & entertainment while merging quality workmanship with clever design. The home's interior features soaring ceilings & oversized wall-to-wall, floor-to-ceiling windows with a premium west exposure that flood the space with natural light & showcase gorgeous sunsets - a perfect backdrop for entertaining friends. Furniture, boat & golf cart are available for sale separately. Enjoy the Mangusta residents' exclusive private Island Pool! Enjoy walks on the Boardwalk to shops & restaurants, a spa/wellness centre, sports courts, Marina, Beach & Lake Club, Nest Golf Course, a 200-acre Nature Preserve with trails & much more! (id:59911)
Chestnut Park Real Estate Limited
60 Drizzel Crescent
Richmond Hill, Ontario
Welcome to 60 Drizzel Crescent, this stunning freehold townhome located in the desirable Oak RidgesCommunity of Richmond Hill. This home features hardwood flooring throughout, quartz countertops, second-floor laundry room, finished walk-out basement, complete with a 3-piece bathroom, offers potential for a rental unit or additional living space. Direct access to the backyard through the garage, three spacious bedrooms. This home is perfect for families, first-time buyers, or those looking to downsize. Don't miss out on this exceptional property in a prime location. (id:59911)
Your Advocates Realty Inc.
19943 Bathurst Street
East Gwillimbury, Ontario
Welcome To A Wonderful Opportunity For The Growning Family! This Raised 3 Bedroom Bungalow Sits On 1.69 Acres Of Spacious Land, Surrounded By Trees And Your Own Private Natural Pond - Ideal For Outdoor Adventures And Peaceful Moments. This Home Offers A Bright And Spacious Layout With A Large Kitchen Consisting Of Quartz Countertops, Double Oven Gas Range (2022), Plenty Of Cupboard Space And A Breakfast Bar. With A Separate Pantry And A Standing Freezer, There Is Enough Space For All Your Needs. The Dinning Area Contains A Large Bay Window Overlooking The Backyard. Enjoy The Outdoor View From The Large Deck (2023), With An Attached Gazebo For Shelter On Those Rainy Evenings Or Stay Indoors And Keep Warm Near The Wood Burning Fireplace! With 3 Large Bedrooms, the Primary Bedroom Includes A Walk In Closet And Walk Out Patio Area. This Property Also Features Two Driveways Connected By A Roundabout For Ample Parking As Well As A Three (3) Car Garage With Work Benches & Shelving For All Your DIY Projects And A 4th Garage Door For Easy Access To Your Backyard. There Is No Shortage Of Space As Your Backyard Has Two (2) Sheds For All Your Outdoor Lawn Equipment & Gardening Supplies. With Space To Roam, Nature All Around, And A Home Designed For Making Memories, THIS IS WHERE YOUR NEXT CHAPTER BEGINS! (id:59911)
Right At Home Realty



