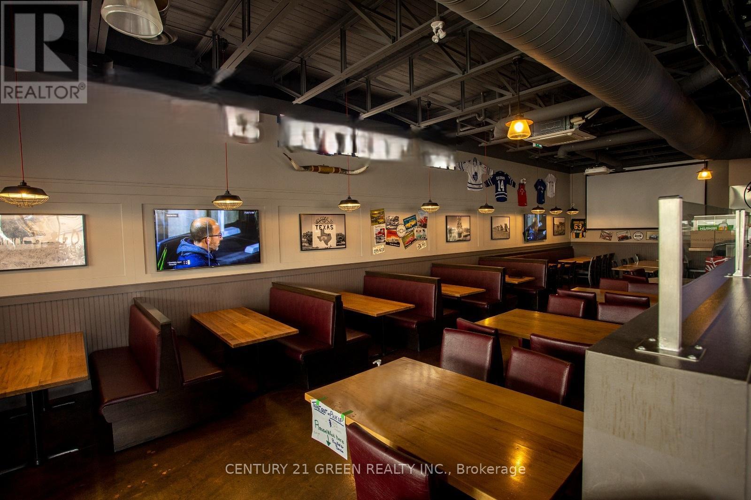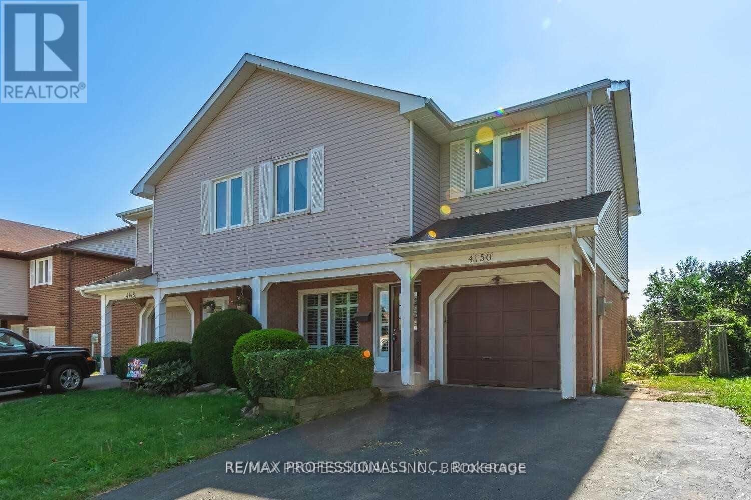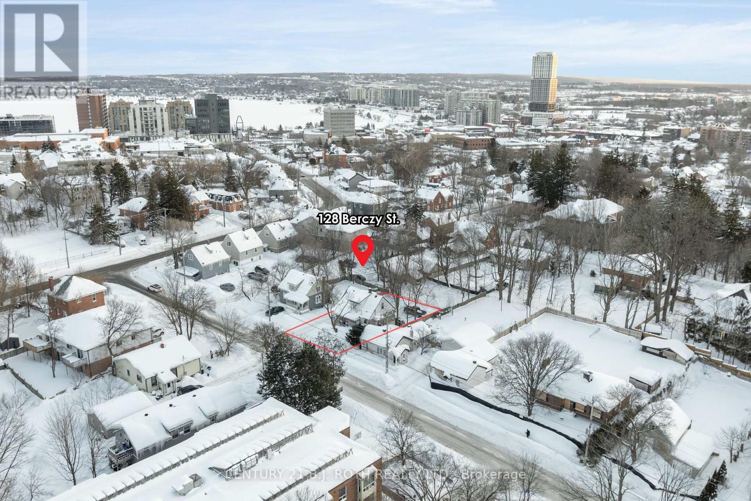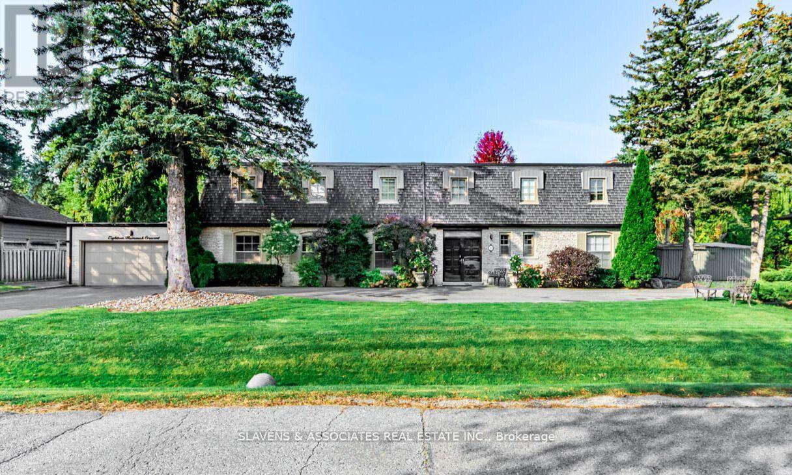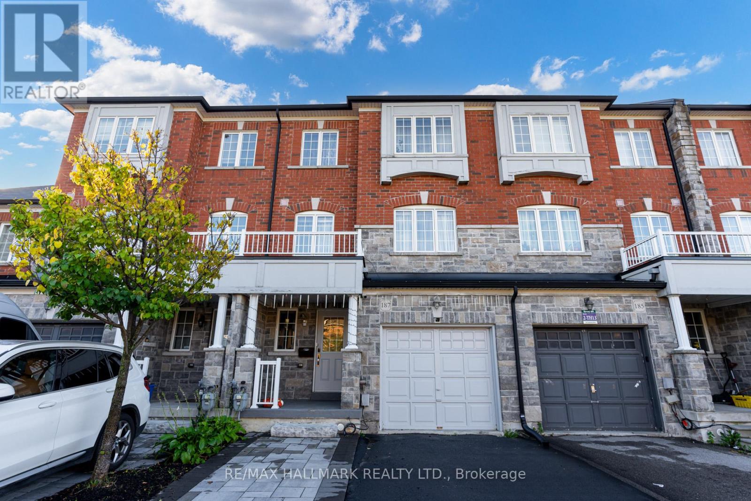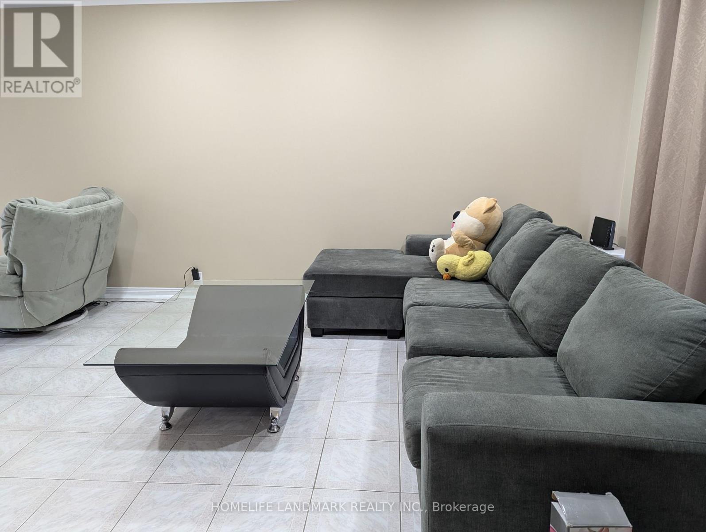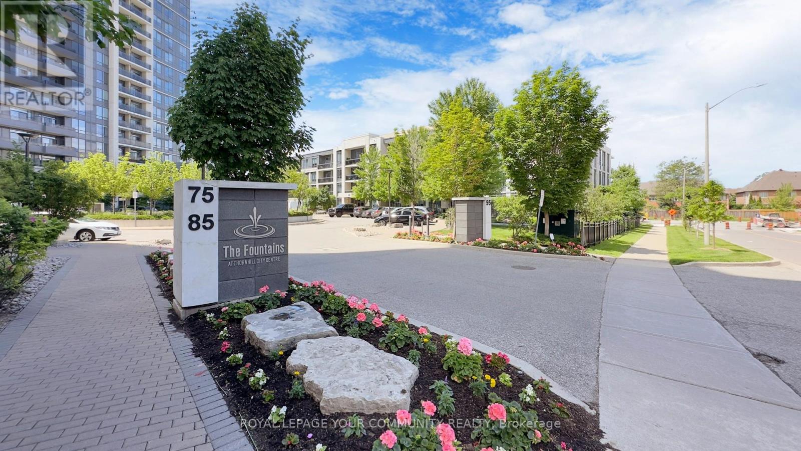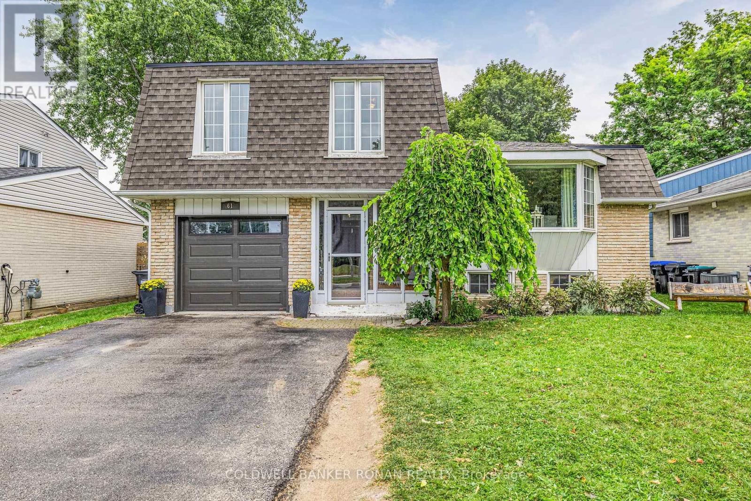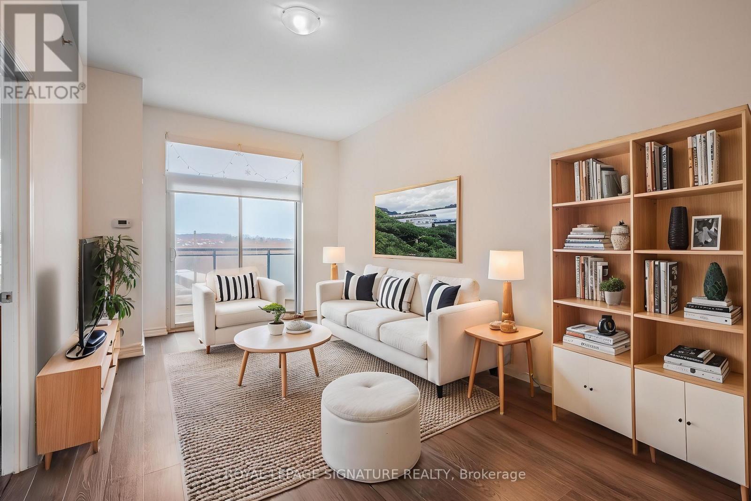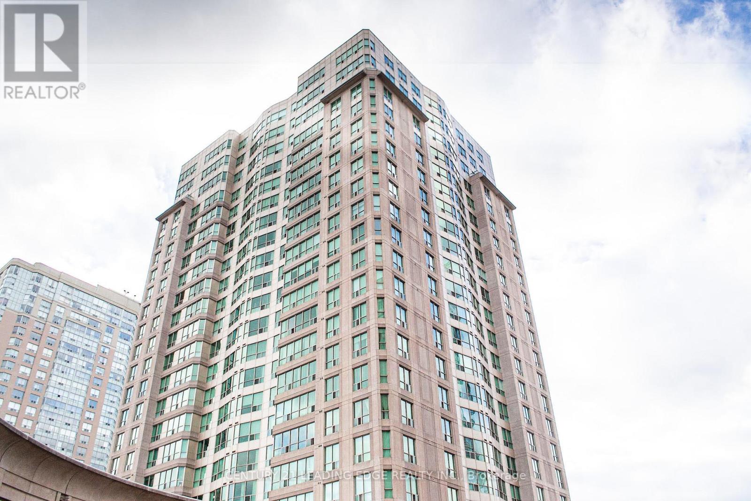13 - 1077 North Service Road
Mississauga, Ontario
Premium Quality Bar and Restaurant Business for Sale in Mississauga Applewood Shopping Plaza; Huge Patio! 125 Seats Inside and 80 Seats outside on Patio !!Overlooking QEW Highway!! Plaza tenants incl: shoppers drug mart, LCBO brewers retail, TD bank, Scotiabank, Metro supermarket, Doctors offices, Salons, etc. Close To High Density Office/Retail/Residential. (id:59911)
Century 21 Green Realty Inc.
1909 - 2220 Lakeshore Boulevard W
Toronto, Ontario
Bright South West Corner Exposure W/ Spacious Balcony & Lots Of Windows. Overlooking The Park & lake. Open Concept 859 Sqft Interior + 201 Sqft Exterior balcony. Downstairs has Metro Grocery, Lcbo, Shoppers Drug Mart, Starbucks, Restaurants, Banks At Condo Complex Podium. Walk to The beautiful Humber Bay Trail For Beautiful Lake/Park View and enjoy Delicious Restaurants, Cafes & Farmers Market. 1 Parking & 1 Locker (id:59911)
Aimhome Realty Inc.
Upper - 4150 Sunflower Drive
Mississauga, Ontario
Fantastic Erin Mills Semi-Detached Home W/Fenced Backyard, Backing Onto Park. Reno Kitchen With New Counter Tops, Breakfast Bar, Pot Lighting, Flooring & Backlash. Spacious Living/Dining Room Area W/Hardwood FL & W/O To Backyard. Open Concept Main FL Office Can Be Used As A Family Rm, Area W/California Shutters. Master Includes 3 PC Ensuite. Update Main Bathroom, 3 Good Sized Bedrooms. Upper Unit Comes with 1 Parking Spot. Garage can be rented separately directly from the landlord. BACKYARD IS NOT PART OF LEASE. (id:59911)
RE/MAX Professionals Inc.
213 - 7 Applewood Lane
Toronto, Ontario
Amazing corner condo townhouse close to all Major HWY 427, 401 and QEW . Easy to shop with all big stores,10 minutes drive to sherway mall, close to school. well maintain town house, watch the sunset from any room. top floor with rooftop Terrace w/gas Bbq hook up. enjoy full view in this low maintenance fee condo town house. (id:59911)
Cityscape Real Estate Ltd.
295 Cundles Road East Unit# 203
Barrie, Ontario
Immerse yourself in the refined living experience of this impeccably designed 2-bedroom, 1-bathroom condo nestled within a newer contemporary, constructed building. Spanning approx 880 sq. feet, this condo seamlessly blends comfort with modern amenities. Including an open-concept layout, kitchen with large island & rich dark wood cabinets, stainless steel appliances, upgraded laminate floors, large bright windows, providing both functionality and sophistication. Savor serene views from the spacious covered balcony. Benefit from in-suite laundry and a dedicated parking spot. Ideally situated within walking distance to various amenities, schools, shopping, restaurants, gym, cinema, and with easy accessibility to Hwy 400, this condo offers a lifestyle of simplicity and convenience. Book your showing today!Virtual staging used to show potential. (id:59911)
Century 21 B.j. Roth Realty Ltd. Brokerage
1006 - 2025 Maria Street
Burlington, Ontario
FRESHLY PAINTED!! Welcome to The Berkeley, one of Burlington's finest downtown condo buildings; a luxury project by Carriage Gate Homes! Loaded with upgrades at time of construction in 2019, you will be amazed at what this 1 Bedroom, 2 Bath unit has to offer! Ten-foot Ceilings; Wide plank Floors, with larger wood Trim; Upgraded Kitchen Cabinets, with extended height uppers & Crown Moulding; Stainless Steel GE Appliances, including upgrade Canopy Hood Fan; Island with Waterfall Quartz Countertop; Marble tile Backsplash; Built-in Kitchen wall unit with double Pantries and Quartz Countertop; Pot lighting throughout the living space; Custom Blinds; in unit laundry; owned parking spot and storage locker! Enjoy breathtaking views of Lake Ontario from your spacious (175 sqft) terrace! But there's more! The Berkeley offers exceptional amenities including the hotel-inspired lobby, attentive concierge service and 24 hr security, party and games rooms, a rooftop patio with BBQs and lake views, secure bike storage, and a fully equipped gym. Owned parking spot conveniently located beside the elevator. This one wont last! (id:59911)
Royal LePage State Realty
21 Florence Drive
Brampton, Ontario
Welcome To The Lovely 21 Florence Drive Located In The Sought After Fletcher's Meadow Community .Close To The Cassie Campbell Community Centre, Parks, Shopping Area And All Amenties. Just Mins From The Mount Pleasant GO Station. This Fully Upgraded 4 Beds 4Baths Approx. 2100 Sqft Detached Home Has The Finishes Fitting For Buyers With High Expectations And Class. Many Recent Upgrades Which Includes; New Main And Upper Level Bathrooms, Modern State Of The Art Kitchen With Granite Counter Top & Backsplash, New Appliances, Custom Staircase With Metal Spindles, Harwood Flooring. Large Ceramic Tles, Crown Mouldings, Potlights, Freshly Painted, Outdoor Poured Concrete Landscaping From Front To Backyard, New Light Fixrures Throughout, Outdoor LED Pot Lights Around The House , LED Address Lights, Permanent Metal Roof With Lifetime Warranty, Large Metal Roof Gazebo, Custom Deck With Bar & B/I Seating Area. Seperate Entrance To Finish Basement With Bathroom, Living/Dining Area & Home Theater. Easy Conversion To Make Income Generating Apartment Or In-Law Suite. BOOK A SHOWING TODAY. (id:59911)
Ipro Realty Ltd.
1408 - 2545 Erin Centre Boulevard
Mississauga, Ontario
This Beautiful 2 Bedroom And 2 Bathroom Condo Unit, Is Very Spacious And Bright, Ready To Move In, Newly Upgraded Flooring, counters & Bathrooms. Great Amenities Inc. Pool, Gym, Party Room, Tennis Court, Outdoor Playground. Utilities Included 1 underground Parking And 1 Locker. Steps To Erin Mills Town Centre, Hospital, Hwy 403, Excellent Schools, Parks And Much More. Prime Location. Hurry Because It Will Not Last. (id:59911)
Kingsway Real Estate
47 - 5216 County Road 90
Springwater, Ontario
Beautiful Park With Small Lake for Swimming and Fishing. The Park Features a Games Room, Community Hall for Social Events & Bingo. 10 Minuet Drive to 5 Different Golf Courses, Barrie & Wasaga Beach. Escape from City Life to Tranquil, Private, Peaceful & Quiet. Gezebo & 40' Deck Enjoy Sun & Shade with Mature Trees. No Hassel Perrenial Garden. Over Sized Shed, Putter, Store, Workbench & Covered Deck to Enjoy Night Fires. Private Fenced Yard. (id:59911)
Lincoln Realty Ltd.
35 Kodiak Terrace
Barrie, Ontario
Welcome to modern living in this stylish, end-unit townhome nestled in the desirable Southwest Barrie. This 3-bedroom gem features three parking spaces, sidewalk-free convenience, and direct garage entry into home. Front porch and large balcony overlooking beautiful west views. Step inside to discover a thoughtfully designed interior, featuring smooth ceilings, LED pot lights, and oak staircase. Work from home with ease in the dedicated main floor office. The heart of this home is the upgraded kitchen, with quartz countertops, backsplash, under-cabinet lighting, and soft-close cabinets with convenient pot drawers. Primary bedroom, has a semi-ensuite and an expansive walk-in closet. Conveniently located close to Highway 400, shopping, schools, parks and trails. (id:59911)
Keller Williams Realty Centres
128 Berczy Street
Barrie, Ontario
Legal Purpose Built Triplex Located Within The Heart Of The City Of Barrie. Long-Term Owner Showcasing Pride Of Ownership & Offering Peace Of Mind For Any Savvy Investor. 1 - 2 Bedroom & 2 - 1 Bedroom Apartments. Each Unit Has Been Renovated Throughout The Years & With Upgraded Insulation Between The Units. Apartment #2 (1 bedroom) is Empty and has recently replaced floors and carpet. The building fire code In 2018. Utility Room With Coined Laundry, Sprinklers, Gas HWT Boiler System, & 4 Upgraded Hydro Panels With Disconnect Switches-1 per Unit & 1 For The Landlord(Utility Common Area). Updated Shingles approx. 8-10 years old.. Landlord Pays Gas + Water. Tenants Pay Base Rent + Hydro. No Rental Equipment. (id:59911)
Century 21 B.j. Roth Realty Ltd.
3-4 - 132 Jardin Drive
Vaughan, Ontario
Welcome to Concord Gate, Vaughan! This is a rare opportunity to lease newly renovated, move-in ready ground-floor office space in the heart of Vaughan. Situated near the intersection of Keele Street and Highway 7, the building offers excellent connectivity with Highway 407 just a short distance away and easy access to Highways 400, 401, and 427.Recent exterior renovations include new asphalt, windows, lighting, facade upgrades, building signage, and roof work.Move-in ready units, generous on-site parking, and multiple nearby amenities, this is an exceptional opportunity in a prime location. (id:59911)
Vanguard Realty Brokerage Corp.
18 Hammok Crescent
Markham, Ontario
Nestled in the prestigious Bayview Glen neighbourhood, this rare gem on a quiet crescent offers the perfect blend of luxury and comfort. Located on a most coveted street in the enclave, this immaculate family home sits on a sprawling 132-foot lot with a spectacular backyard oasis, and has been meticulously maintained. The renovated kitchen features a centre island breakfast bar with granite countertops and breakfast area walkout to the dream backyard, complete with an expansive stone patio. The large principal rooms include a cozy family room with a gas fireplace, perfect for gathering with loved ones. The primary bedroom boasts a walkout to a private deck and rod iron staircase overlooking the stunning 20' x 40' inground pool. With three main floor walkouts, the magnificent backyard is perfect for outdoor living and entertaining. The home spans over 5,600 square feet of living space across three levels, featuring an open concept main floor filled with loads of natural light. The finished lower level offers a spacious recreation room, games room, sitting area, and an additional bedroom currently used as a gym. Ample storage space throughout adds to the home's practicality. Additional highlights include direct garage access to the main floor mud/laundry room with its own walkout, a circular driveway for 10 cars, and a double garage. Walking distance to top-rated schools, parks, public transportation and places of worship, this home is conveniently located near Highways 407, 401 and 404, Bayview Golf and Country Club, Community Centre, shops and restaurants. An extraordinary family home in a private, luxurious setting - this is truly a rare find. (id:59911)
Slavens & Associates Real Estate Inc.
187 Hawkview Boulevard
Vaughan, Ontario
Welcome to 187 Hawkview Blvd, a stunning 3-bedroom, 4-bathroom townhome located in the heart of Vellore Village. Offering 2,619 sqft, including a finished basement, this home offers both style and functionality. The double-paved driveway with interlocking and beautifully landscaped front and back yards makes for an inviting entrance. Inside, you'll find engineered hardwood floors throughout, a modern kitchen with granite countertops, an under-mount sink, and plenty of cabinet space, with under-cabinet lighting. The second level boasts a large family room with an LED-backlit electric fireplace, creating a perfect space for relaxation or entertaining. The spacious primary bedroom features a walk-in closet, an ensuite bathroom, and a private balcony with views of Vaughan, offering a peaceful retreat with no rear neighbors. The two additional bedrooms are generously sized, making this home ideal for families. Through the mudroom, you gain convenient access to both the garage and the large fenced-in backyard. There are several closets throughout for extra storage. Conveniently located within walking distance to restaurants, grocery stores, a pilates studio, gas stations, and top-rated elementary schools, this home has it all. The newly opened Cortellucci Hospital is just a 5-minute drive away, and popular destinations like Canada's Wonderland, Vaughan Mills Mall, Costco, and local cafes are all nearby. With easy access to public transit, major highways, and the TTC subway station, commuting is a breeze. This home maximizes its space and offers ample natural sunlight with its South exposure and large windows throughout. It's larger than usual size, offering the feeling of a detached single-family home in one of Vaughan's most sought-after neighborhoods. Dont miss the opportunity to make this your dream home! (id:59911)
RE/MAX Hallmark Realty Ltd.
1646 Concession 11 Road
Brock, Ontario
Country Estate living at its finest with this spectacular 5,147 (per MPAC), 4 bedroom home on a beautiful 4 acres with uninterrupted views of the surrounding fields. Built in 1997 and inspired by a Country Manor this home will impress you with it's long tree-lined driveway, dramatic rooflines, manicured landscaping, large principal rooms and custom finishes. Impressive millwork and quality construction throughout make it clear that no detail was overlooked - with solid wood doors, plaster mouldings and refinished maple hardwood flooring. You have not 1 but 4 entertaining spaces with the living and family rooms featuring wood burning fireplaces, the games room with garden doors to the patio and the sunroom with doors to the covered pergola and gardens - this home is designed with large gatherings in mind both inside and out. The kitchen boasts a panelled Sub-Zero fridge, two built in ovens and a bright breakfast nook to enjoy your morning coffee while enjoying the view. The 4 bedrooms are all a generous size with walk in closets and large windows which let light spill into the space - the principal bedroom features a 4 pc ensuite with claw foot style tub and glass shower enclosure. Not just beauty, but function as well - this home features 2 efficient geothermal systems for heating and cooling, a recently updated roof (2024), a recently updated Hot Water Heater (owned), Well Pressure Tank and Water Softener (2023) and a 400AMP panel in the house which is generator ready with a generac transfer switch installed. The detached 3 car garage has a separate 100AMP panel and 3 garage door openers with remotes. *This home is no longer staged **EXTRAS** The property is just as stunning as the home with flagstone walkways, a picturesque gazebo and a covered pergola at the back to sit and enjoy the sun in the morning or a shady spot to relax in the afternoon. (id:59911)
RE/MAX All-Stars Realty Inc.
41 Mercer Crescent
Markham, Ontario
Excellent Opportunity For Young Family .Comfortable Home Located In Desirable RaymerVille Neighborhood. Close To All Amenities. Markville Mall, Parks, Go Train, Community Centre, Ramer wood P.S., St. Edwards Catholic School (French Immersion) & Top Ranking Markville S.S. Freshly Painted, pot light through out main floor and basement. (id:59911)
Homelife Landmark Realty Inc.
202 - 85 North Park Road
Vaughan, Ontario
Full size 1 Bdrm + Den, Famous 'Fountains' Project, Crown Of Thornhill City Centre Condo. 9 Ft Ceiling, Granite & Marble C/Tops, Contemporary Open-Concept Kitchen With Upgraded Cabinets,S/S Appliances,Laminted Flrs, Walking Distance To Promenade Mall, Restaurants, Banks, Convenient Stores, Etc.. Close To Walmart, Library, School, Parks, Coffee Shops, Viva, Bus Terminal. (id:59911)
Royal LePage Your Community Realty
697 Mcgregor Farm Trail
Newmarket, Ontario
Gorgeous Mosaic Homes, 4Bed 4 Bath 10 Ft Ceiling On The Main Floor, 14 Ft On Office & 9Ft On 2nd, Waffled Ceiling In Great Room, More Than $150K Of Upgrades, Luxury Pot Lights, Built-In Speakers In The Main Floor And Outdoor Speakers In The Backyard, Spacious Deck And Much More, Must See!! (id:59911)
Right At Home Realty
61 The Boulevard
New Tecumseth, Ontario
Stunning Large Open Concept Home Located On A Lovely Mature Tree Lined Street. Bright eat-in kitchen with W/O To Large Deck Overlooking 16x32ft Inground Pool with an 8 foot deep end. The spacious home Is Perfect For Family And Entertaining. Finished Basement With Cozy Gas Fireplaces And Ample Storage. Interior Access To House From Garage. This Beautiful Home Has It All! Come See and Make This Your Home Sweet Home! Updates: Roof (2014), Furnace (2014), Hot Water Tank (2014), Bathrooms Renovated (2014), Kitchen Renovated (2015), New Garage, Patio & Front Door (2015), New Floor Basement (2021), New Floor Primary Bedroom (2022), NewFloor In Kitchen, Hallway & Entrance (2024), New Pool Liner, Pump & Filters (2022), Pool Steps(2023). (id:59911)
Coldwell Banker Ronan Realty
620 - 11611 Yonge Street
Richmond Hill, Ontario
Welcome to a modern 1+1 bedroom, 1 bathroom suite offering a bright and functional layout with tall ceilings in the heart of Richmond Hill. This well-designed unit features an open-concept living space with large windows that allow plenty of natural light. The den provides a versatile space ideal for a home office or extra seating area. The contemporary kitchen is equipped with stainless steel appliances and plenty of storage, designed for both style and functionality. Situated in the desirable Jefferson community, this condo offers easy access to parks, shopping, and dining. Conveniently located along Yonge Street, it provides seamless connectivity to public transit, making commuting simple. Some photos virtually staged. (id:59911)
Royal LePage Signature Realty
92 Chatham Avenue
Toronto, Ontario
Opportunities abound on Chatham Ave! Welcome to this delightful 3-bedroom, 2-bathroom semi-detached home in the sought-after pocket neighbourhood of East York. Perfectly positioned on a quiet, tree-lined street, this home offers a perfect blend of charm, comfort, and convenience. The spacious main floor features Brazilian cherry hardwood floors and large windows, creating a bright, welcoming space. The updated kitchen boasts stainless steel appliances, ample storage, and direct access to the backyard, ideal for outdoor dining and entertaining. Upstairs, you'll find three well-sized bedrooms, including a generous primary suite. Both bathrooms are thoughtfully renovated with modern finishes. The unfinished basement featuring a walk-out offers an opportunity to put your own creative touches on this home and expand its potential . The private backyard provides a tranquil retreat, perfect for relaxation. Located just steps from Phin Park, Wilkerson PS and Donlands TTC station as well as cafes and shops this home is in a prime spot for easy access to everything East York has to offer. Don't miss out on this opportunity. (id:59911)
Sotheby's International Realty Canada
1910 - 18 Lee Centre Drive
Toronto, Ontario
This beautifully maintained and freshly painted 2-bedroom, 2 full bathroom condo offers a spacious and modern layout in a highly convenient location near Scarborough Town Centre. The bright and open living space is filled with natural light from large windows, creating a warm and inviting atmosphere ideal for both relaxing and entertaining. The kitchen features sleek countertops, modern appliances, and ample storage, with a cozy dining area nearby perfect for family meals. The generously sized primary bedroom includes a private 4-piece en-suite, while the second bedroom is also spacious with easy access to a second full bathroom. Located just steps from the Town Centre, TTC, Hwy 401, and within walking distance to major retail outlets, grocery stores, restaurants, and everyday essentials, this condo offers the perfect balance of comfort, style, and unmatched urban convenience. (id:59911)
Century 21 Leading Edge Realty Inc.
1053 Cameo Street
Pickering, Ontario
Open Concept One Bedroom Basement With A Walk Out and Lots Of Natural Light. Newly Finished. AAA Tenants. Credit & Employment Verification Required. (id:59911)
RE/MAX Crossroads Realty Inc.
Bsmt - 133 Rouge Forest Crescent
Pickering, Ontario
Located in the sought-after Highbush community of Pickering, this 1-bedroom, 1-bathroom basement apartment offers a full kitchen, spacious living area, and a separate entrance for added privacy. Nestled on a quiet crescent backing onto Pinegrove Park, this home is just minutes from Westcreek Public School, parks, shopping, and major highways (401 & 407), making commuting easy. Tenant will be responsible for 30% of the utilities. (id:59911)
Revel Realty Inc.
