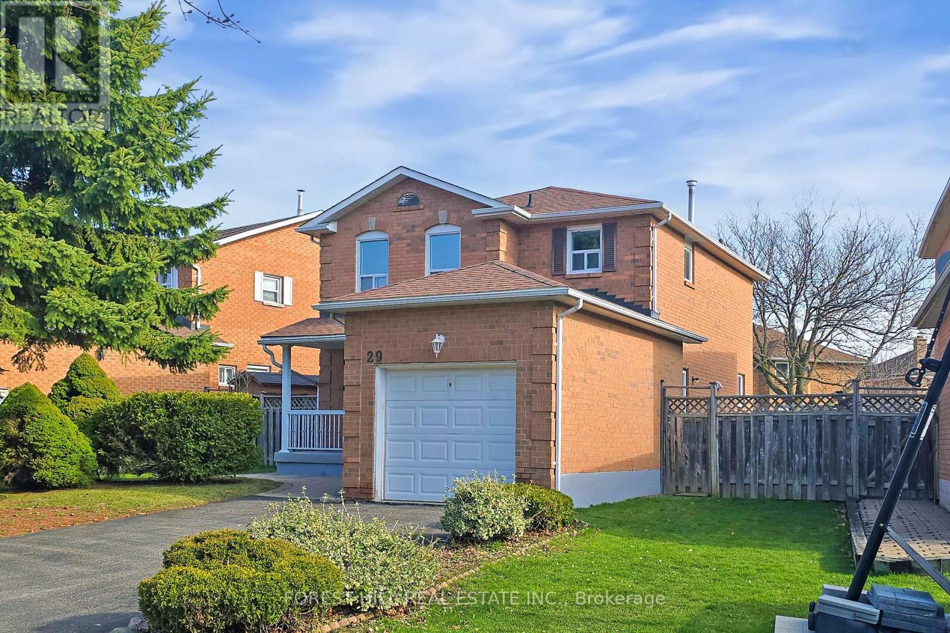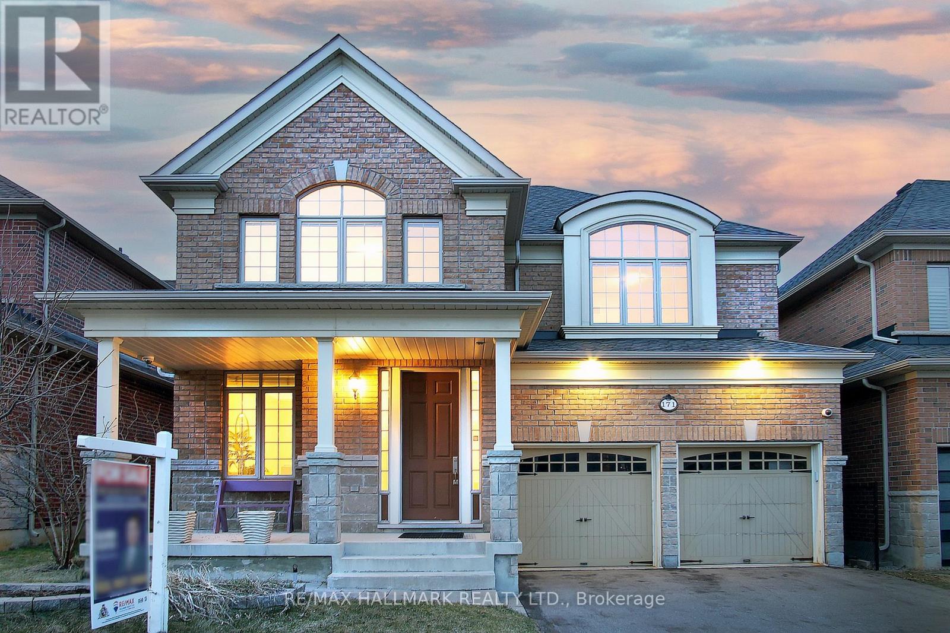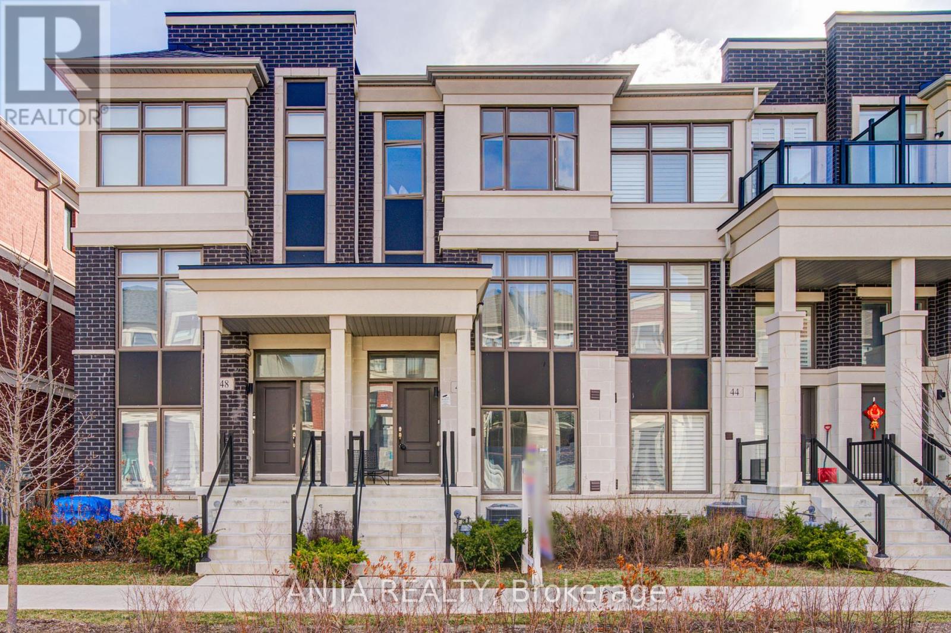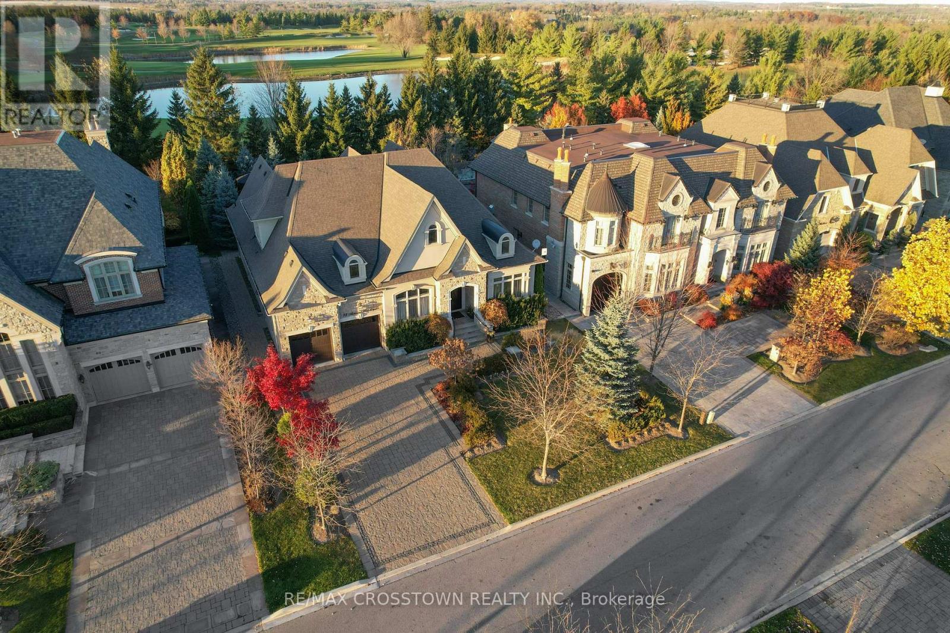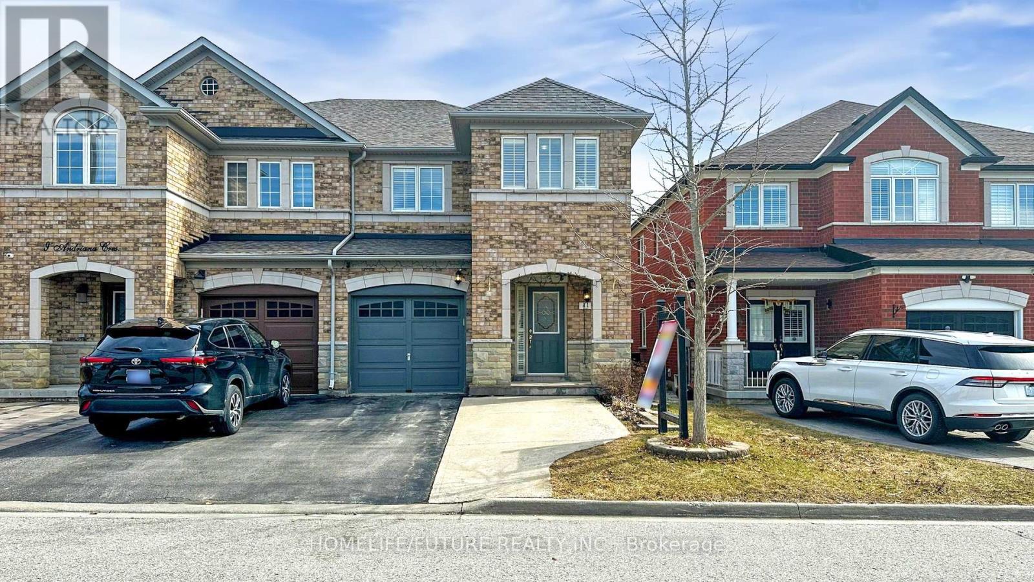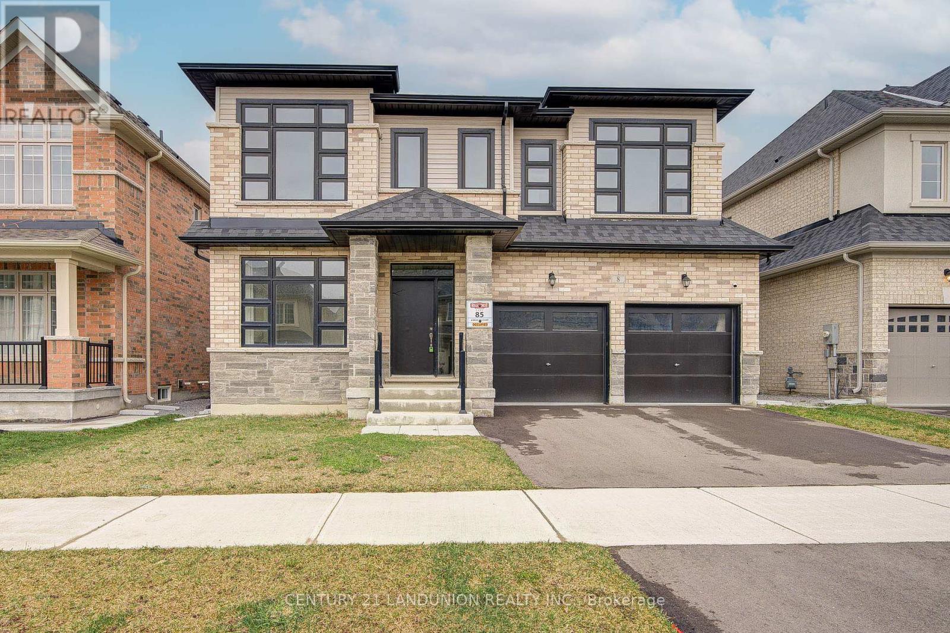34 Frederick Stamm Crescent
Markham, Ontario
Bright & Sunshine-Filled Corner Lot Home With 4+1 Bedrooms And 4 Bathrooms In The High-Demand Berczy Community. Featuring Hardwood Floors Throughout The Main And Second Floors, And Elegant California Shutters Throughout. Dimmable Pot Lights On Both Levels Add A Warm Ambiance. The High-End Kitchen Showcases Stainless Steel Fridge With Water Dispenser, Touchless Faucet, Enlarged Hoodfan, Stylish White Subway Tile Backsplash, Quartz Countertops With Waterfall Edge, And Retractable Drawers In The Lower Cabinets. Beautiful Custom Hardwood Stairs With Painted White Risers Elevate The Interior.The Second-Floor Laundry Room Offers A Custom Countertop, Sink, Cabinetry, And Hanging Rail. The Primary Bedroom Includes A Luxurious 4-Piece Ensuite With Frameless Glass Shower, Rain Shower System, Soaker Tub, Quartz Counter, Oversized Sink, Upgraded Faucet, And Custom Mirror. Additional Highlights Include Enlarged Storage Closet On Second Floor, 11' Ceiling In The Third Bedroom, And A Spacious Upgraded Fourth Bedroom.Professionally Finished Basement (2023) Features A Spacious Bedroom, Living Room, Gym Area, 3-Piece Bathroom, Vinyl Flooring, And Pot Lights. Enjoy The Low-Maintenance Paved Backyard Through Elegant French Door And Automatic Irrigation System For Easy Lawn Care. Steps To Top-Ranked Schools Including Pierre Elliott Trudeau H.S., Castlemore P.S., Beckett Farm P.S., And Stonebridge P.S. Close To YRT, GO Station, Parks, Shopping, And All Amenities. A Must-See Gem In A Prime Location! (id:59911)
Anjia Realty
16 - 7 Phelps Lane
Richmond Hill, Ontario
Welcome to this Beautiful End Unit Condo Townhouse In The Heart of Richmond Hill,*Back To Green*1373 Sq ft Plus* 2 Balconies * Massive Roof Top Terrace* Gas BBQ Hook Up*9' Ceilings Throughout Main and Second* Modern Kitchen*Granite Countertop* S/S Appliances *Pot Lights* Smooth Ceiling* Floor to Ceiling Large Windows* Upper Floor Full Size Laundry *Upgraded Light Fixtures *New Main and Second Flooring* No Carpet* Unit is Filled with Natural Light with no Obstruction on one Side* Shows like a Semi-Detached Home.* Prime Location ,Just Steps Away From Yonge St, Public Transit, Lake Wilcox, Park and Trails and Restaurants. (id:59911)
Homelife Eagle Realty Inc.
29 Arisaig Drive
Vaughan, Ontario
Welcome to this beautifully maintained 3-bedroom property, nestled on a quiet and highly sought-after street in the vibrant community of Maple. This lovingly cared-for home has been lived in by the same family and is now being offered on MLS for the very first time. This property offers endless possibilities whether you choose to move in and enjoy its timeless charm, add an addition or renovate to suit your taste. Step inside to an impressive foyer that opens into a bright, sun-filled living and dining area perfect for both everyday living and entertaining. With 1,540 Sq.ft of well-designed space, the home offers comfort, functionality, and character throughout. Additional features include a one-car garage, with a driveway that accommodates up to two vehicles. Situated close to all essential amenities schools, parks, Vaughan Mills Shopping Centre, and public transit, prime location between Maple & Rutherford GoTrain Station this home blends convenience with a peaceful, family-friendly setting. (id:59911)
Forest Hill Real Estate Inc.
171 Rothbury Road
Richmond Hill, Ontario
Gorgeous Custom-Built Heathwood Home *Proud Original Owner* Nestled in the highly sought-after Westbrook community *Renowned for top-ranked schools and exceptional lifestyle. Just minutes to Richmond Hill HS; St. Theresa of Lisieux CHS and Trillium Woods PS, prestigious private schools include: World Class Holy Trinity School, Century Private School at Yonge, and Toronto Montessori School. *Tons of premium features: 9' smooth & coffered ceilings on main floor *Pot lights and gleaming hardwood floors throughout the main level *Chef-inspired open-concept kitchen W/granite countertops, center island, and dedicated pantry area for serving *Main floor office W/ walkout to breathtaking backyard perfect for work-from-home *2nd floor showcases 4 bedrooms and 3 bathrooms *Primary bedroom w/ 9' High Tray ceilings & 5-piece ensuite *2nd and 3rd bedrooms featuring elegant arched picture windows. 2nd master bedroom with an adjoining door to 3rd bedroom ideal for families with newborn or home office. Unbeatable location: Walking distance to Yonge St, VIVA transit, nearby community center with swimming pool and gym, Hwy 404 & 400, Costco, T&T, restaurants, shopping malls, library, and hospital, Set in a friendly and safe neighborhood. Don't miss this opportunity-make this dream home yours today! (id:59911)
RE/MAX Hallmark Realty Ltd.
54 Saddlecreek Drive
Markham, Ontario
2,500+ sqft of luxurious living space! Stylish, spacious, and ideally located - welcome to 54 Saddlecreek Dr in the heart of vibrant Commerce Valley! This beautifully upgraded 3+1 bedroom, 5-washroom home features a rare layout with exceptional functionality, perfect for modern families and multi-generational living. The soaring 9 ft ceilings, rich hardwood floors, and oversized windows fill the space with natural light. The open-concept kitchen boasts granite counters, stainless steel appliances, and ample storage for effortless entertaining. The third floor offers three generously sized bedrooms, including a luxurious primary suite with a walk-in closet and private ensuite ideal for rest and relaxation. The main floor family room or finished basement can easily serve as an ensuite bedroom ideal for guests or in-law accommodation. Conveniently located near Hwy 404/407, GO Transit, top schools, parks, shops, and restaurants. This is the one you've been waiting for - just move in and enjoy! Low maintenance includes snow removal, lawn mowing, roof & window maintenance, and Rogers high-speed internet. (id:59911)
Homelife Golconda Realty Inc.
46 Armillo Place
Markham, Ontario
Located In The Desirable Wismer Community Of Markham, 46 Armillo Place Is A Stunning Three-Storey Townhouse Offering Modern Elegance And Comfort. The Home Features A Striking Brick And Stone Exterior, With A Built-In Garage Providing Parking For Up To Four Vehicles. Inside, A 10-Foot Ceiling On The Main Floor Creates An Open, Airy Feel In The Great Room, While The Hardwood Floors And Two-Piece Bathroom Add To Its Appeal. The Open-Concept Living And Dining Area Flows Into A Chef-Inspired Kitchen With Stainless Steel Appliances, Quartz Countertops, And A Breakfast Area With A Walkout To A Private Balcony. The Upper And Ground Floors Offer 9-Foot Ceilings, Enhancing The Space. The Second Floor Includes A Luxurious Primary Bedroom With A Four-Piece Ensuite, Walk-In Closet, And Balcony, Plus Two Additional Bedrooms And A Full Bath. The Finished Basement Features A Recreation Room And Another Two-Piece Bath. Conveniently Located Near Top-Ranked Schools, Public Transit, Go Train, Parks, And Shopping At Markville Mall, This Home Also Offers Modern Amenities Like Central Air, A Security System, And An Electric Car Charger. (id:59911)
Anjia Realty
893 Clark Avenue
Vaughan, Ontario
Rare Luxurious 4 Years New Modern Townhouse! Near Clark & Bathurst. Approx 2400 Sqft. fully upgraded! move-in condition! 10ft ceiling on main level! 9 Ft Ceilings On 2nd & 3rd Level. Smooth ceiling throughout. Hardwood Flrs, Upgraded Fireplace, Scavolini Italian kitchen cabinets with WOLF stove range and Sub-Zero fridge! Central island with quartz countertop and upgraded sink+faucet. large sliding doors walkout to oversize deck! Huge Primary Bed with walk-in closet and 5 piece ensuite. Loft area with sky light with extra storage and walk out to Private Roof Top Terrace. Two balconies! Full Double Car Garage, 4 Parking Spaces (covered parking space, no need to shovel snow). Two separate heating/AC unit with 2 separate zoned controls. Upgraded glass railings! central vacuum! Great Location Close To The Promenade Mall,T&T groceries, clinics, Shoppers, restaurants and Schools. Min to the Hwy 407. (id:59911)
Homelife Landmark Realty Inc.
73 Autumn Wind Court
Vaughan, Ontario
Welcome to this exceptional luxury bungaloft, a masterpiece of custom design nestled in an exclusive, quiet court setting that offers both privacy and prestige. This unique home boasts a thoughtfully crafted floor plan with 3+1 spacious bedrooms and an impressive 3-car tandem garage, perfect for car enthusiasts or those in need of extra storage.Step inside and be greeted by an abundance of natural light pouring through large, elegantly framed windows that accentuate the homes open-concept layout. The gourmet kitchen is truly the heart of this home, featuring built-in, high-end appliances, a centre island ideal for culinary creations or casual dining, and a convenient servery that makes entertaining effortless. Designed for both beauty and function, this kitchen is sure to impress even the most discerning chef.The main floor also hosts a main floor primary suite complete with walk-in closet and spa like ensuite, as well as a laundry room with ample space, blending convenience with comfort. The fully finished basement adds versatility to this stunning home, offering a fourth bedroom, a custom-built bar, a sophisticated wine room, and a walk-up that leads directly to the lush backyard ideal for hosting gatherings or enjoying a quiet retreat. Set on a mature, treed property that backs directly onto a pristine golf course, this bungaloft provides unparalleled views and a sense of tranquility. Enjoy the peace and beauty of nature with access to the fairways just beyond your backyard. The homes location on a quiet court enhances its appeal, offering a serene escape while remaining within reach of nearby amenities. (id:59911)
RE/MAX Crosstown Realty Inc.
282b Brock Street W
Uxbridge, Ontario
This move-in-ready raised bungalow sits on a premium lot with an extra-deep backyard (over 148ft deep). Freshly updated with modern finishes, including a stylish kitchen with an island, sleek backsplash, and new countertops. The home also features updated tiles and toilets in all three bathrooms, mirrored double-door closets in two bedrooms, pot lights, and beautiful laminate flooring throughout. Enjoy a bright, open-concept layout with large windows flooding the space with natural light. The primary bedroom includes a walk-in closet and a convenient 4pc ensuite. The functional eat-in kitchen, open stairway with oak pickets, and separate entrance lead to a finished walk-out basement perfect for extra living space. The renovated kitchen has a stylish island, backsplash, and upgraded countertops. 3 updated bathrooms with new tiles and toilets. Mirrored double-door closets in two bedrooms for added storage and elegance. Pot lights and gleaming laminate flooring throughout for a modern touch. Spacious primary bedroom with a walk-in closet and 4-piece ensuite. Open-concept design on both levels enhances the spacious feel of the home. Large windows bring in an abundance of natural light throughout. Eat-in kitchen with ample space for casual dining. Open stairway with oak pickets and railing leading to a separate entrance and a finished walk-out basement great for potential rental or in-law suite. An extra-deep private backyard is ideal for relaxation and entertaining. Large laundry/storage area with direct garage access. Extra-long concrete driveway providing ample parking space. Steps from schools, an arena, a recreation center, a library, trails, a church, and a bus stop. Minutes to a hospital, golf course, and shopping amenities. This home is a fantastic opportunity for both investors and primary homeowners. Don't miss out on this gem! (id:59911)
RE/MAX Skyway Realty Inc.
11 Andriana Crescent
Markham, Ontario
Excellent Location Sunny-Filled Home With Lots Of Upgraded Features. This Sounds Like A Fantastic Property! It Seems Like Its Packed With Modern Upgrades, From The Maple Hardwood Flooring To The Upgraded Kitchen With Quartz Countertops And A Large Island. Freshly Painted, The Open-Concept Living And Dining Area With Pot Lights And California Shutters Adds A Stylish, Three Large Bedroom's, Master Bedroom With 4pc Ensuite And W/I Closet. Its Great That The Basement Is Finished, Too, With A Living Room, Bedroom, And Upgraded Bathroom. The Direct Access From The Garage To The Laundry Room Is A Nice Convenience, And Being Close To Major Highways, Park, And A Golf Course. (id:59911)
Homelife/future Realty Inc.
60 Snedden Avenue
Aurora, Ontario
Spacious Montrose Model-This well-maintained 4-bedroom home offers approximately 2,001 square feet of comfortable living space in a sought-after family-friendly neighbourhood. The main floor features a warm and inviting family room with a gas fireplace, complemented by hardwood flooring and a neutral décor throughout.The large eat-in kitchen includes a bright breakfast area and convenient walkout to the backyard patio. The home boasts an interlock walkway and privacy fencing that enhances both charm and seclusion.Located just minutes from Highway 404, with easy access to shopping, schools, and public transit and Gym. (id:59911)
Red Apple Real Estate Inc.
8 Bruce Welch Avenue
Georgina, Ontario
Welcome to this absolutely stunning Regal Crest Built Home In Simcoe Landing. Featuring 45 Ft frontage premium wide lot with double garage and modern upgraded elevation, conveniently located in New Simcoe Landing Master Plan Community, Mins to Hwy 404, close to the lake Simcoe, parks, schools, and more. This bright, spacious, and thoughtfully designed home include over $150k premier upgrades, features a functional open- concept layout with 9-ft ceilings on the main floor, hardwood flooring, and elegant iron pickets that add a touch of sophistication. The expansive living and dining areas are filled with natural light thanks to large windows, while the open-concept design creates a warm and inviting atmosphere. The modern kitchen is a true showstopper, featuring upgraded cabinetry, quartz countertops, stainless steel appliances, a custom backsplash, and sleek 24"x24" tile flooring. Enjoy casual meals in the breakfast area with a walk-out to the deck perfect for entertaining or quiet mornings. Upstairs, you'll find 4 generous bedrooms and 3 bathrooms, including 2 ensuites. The luxurious primary suite boasts a walk-in closet and a spa-like 5-piece ensuite with a glass shower and freestanding tub. Additional highlights include an open-concept main-floor office, hardwood throughout most rooms, and an unfinished basement waiting for your personal touch. This home offers style, comfort, and endless potential. Dont miss the opportunity to make it yours! (id:59911)
Century 21 Landunion Realty Inc.
RE/MAX Excel Titan


