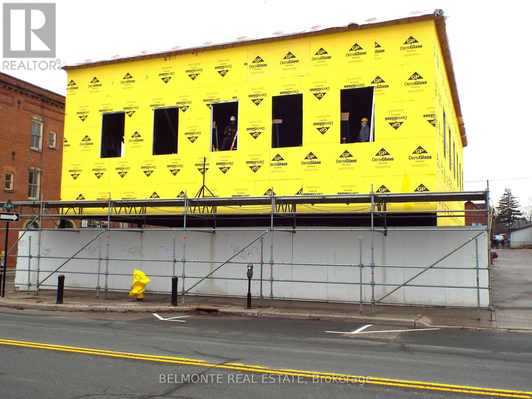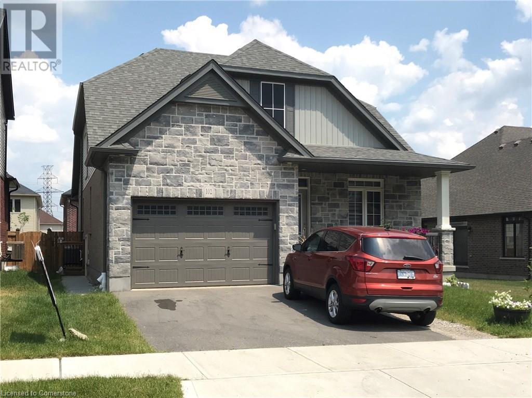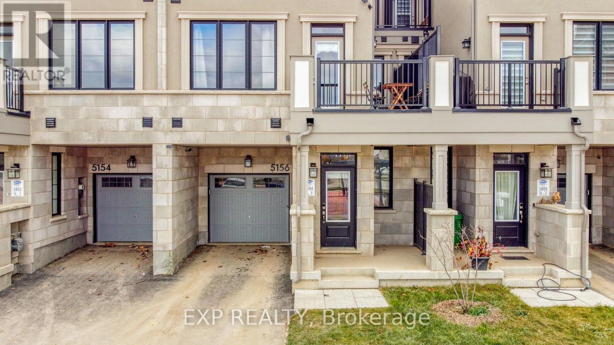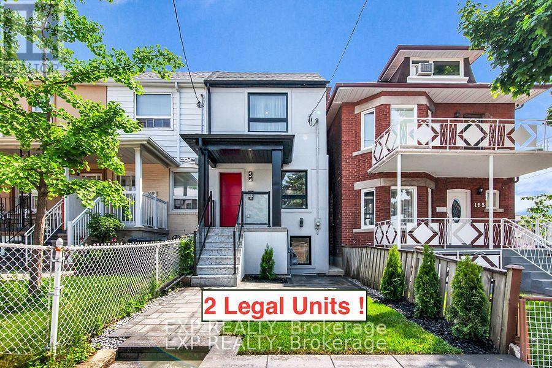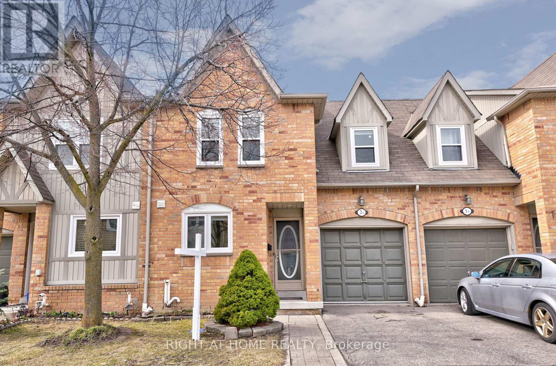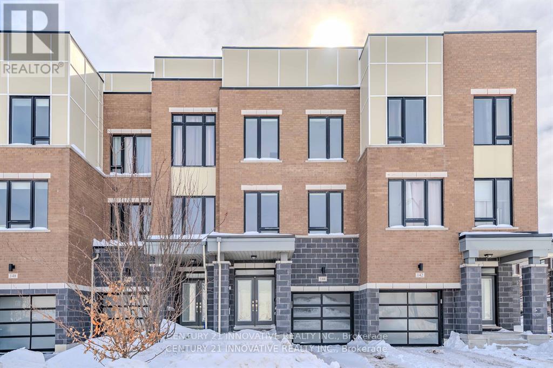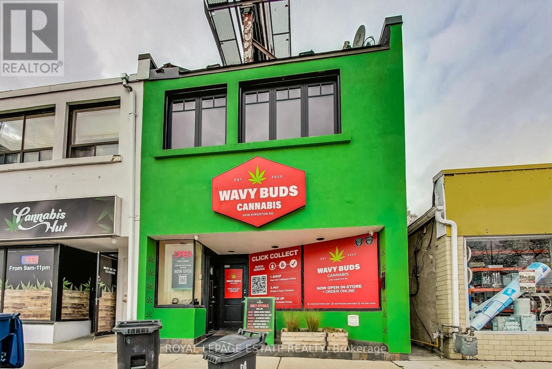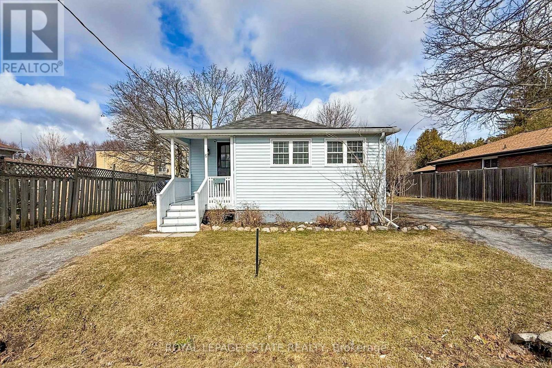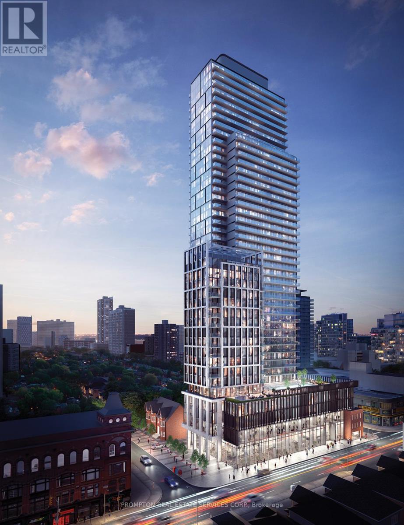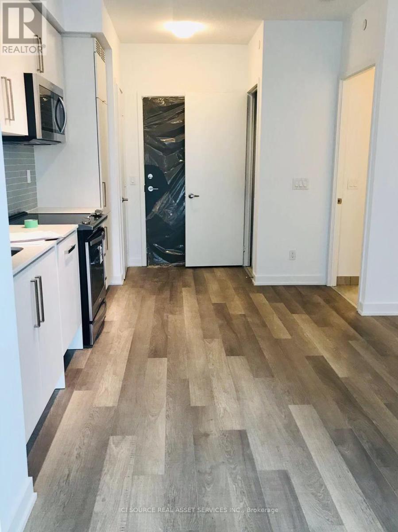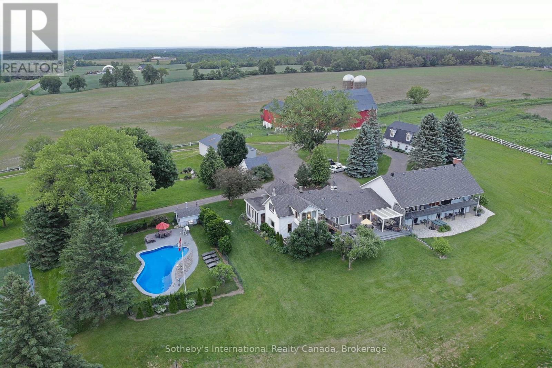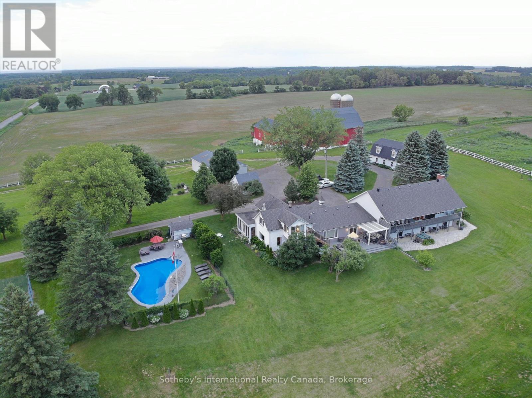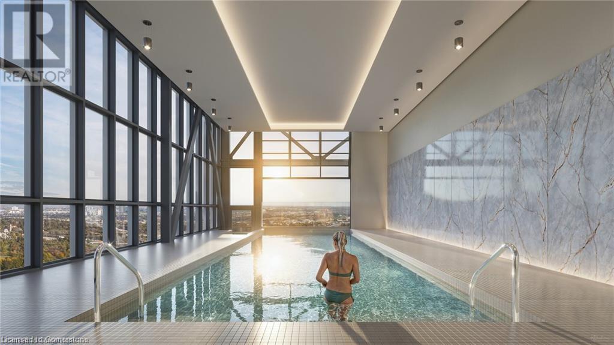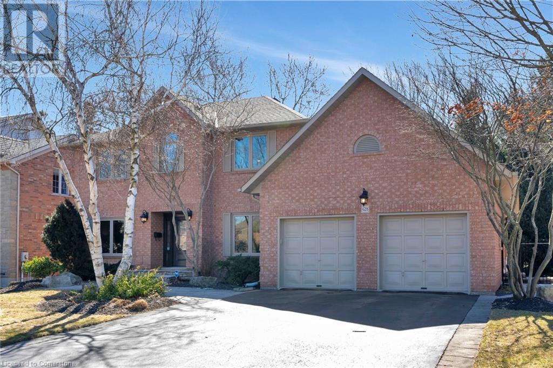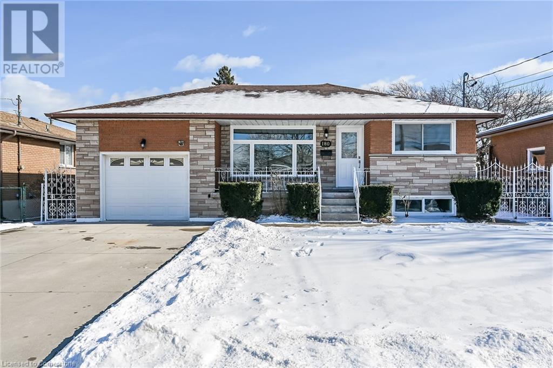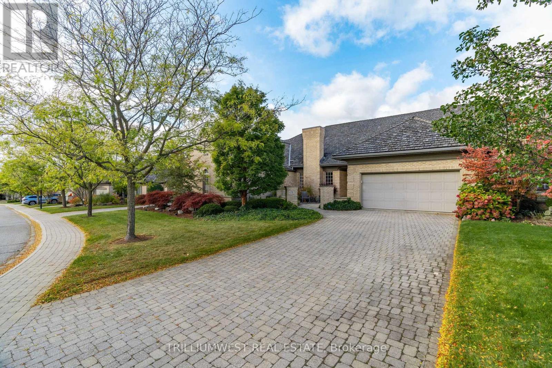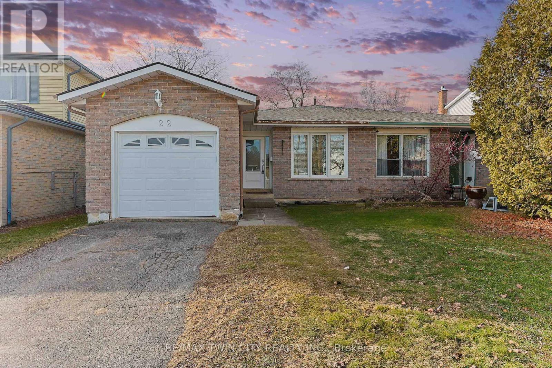124 Brock Street N
Whitby, Ontario
Commercial Retail & Professional Space Located in the Heart of Downtown Whitby. Situated On The West Side Of Brock Street, Just North of Dundas. High Traffic Area Offering Excellent Street Exposure/Signage in the Business Improvement Area of the Downtown Core. Easy Access to Hwy 401, Municipal & Street parking Available. Occupancy is Late Summer! (id:59911)
Belmonte Real Estate
102 Elmbank. Trail Unit# B
Kitchener, Ontario
Immediately possession! Young professionals or small family attention. Beautiful 2 bedrooms, one 4-pc bath, basement apartment with separate side entrance in desirable family oriented Kitchener DOON SOUTH area. This lovely carpet-free unit offers in-suite laundry - only for tenant usage. One driveway Parking. Convenient location close to beautiful walking/ biking trails, shopping, schools, Conestoga College and the 401. ONLY A TRIPLE AAA TENANT. (id:59911)
Royal LePage Wolle Realty
60 Charles Street W Unit# 2608
Kitchener, Ontario
Welcome to this breathtaking corner unit condo, where comfort meets convenience. Boasting floor-to-ceiling windows, this home offers unparalleled panoramic views of Victoria Park, creating a serene backdrop that you can enjoy. Inside you’ll find an open-concept design with a spacious living area that seamlessly flows into a sleek kitchen, perfect for both everyday living and entertaining. The kitchen features modern finishes, including stainless steel appliance, quartz countertops, and custom cabinetry, providing both style and functionality. This home is ideally located for those who crave easy access to transit and the vibrant energy of downtown living. Whether you’re heading to work or enjoying the city’s finest dining, shopping and entertainment, everything is just a short trip away. With contemporary design elements throughout, this condo provides a perfect blend of comfort, style and practicality. Don’t miss your chance to live in the prime location, offering both city living and peaceful escape of Victoria Park right outside your window. (id:59911)
RE/MAX Solid Gold Realty (Ii) Ltd.
85 Stonecairn Drive
Cambridge, Ontario
Welcome to 85 Stonecairn Drive, a well-appointed semi-detached home in the highly desirable Saginaw Park area of Cambridge! This fantastic property offers three spacious bedrooms, two bathrooms, and a single-car garage. One of its standout features is the rare upstairs family room—providing extra space to relax and unwind. The fully fenced backyard is perfect for kids, pets, or simply enjoying some outdoor privacy. Plus, the unfinished basement is fully studded and insulated, complete with a three-piece rough-in bathroom. This space is ready for your personal touch—whether you envision a recreation room, home office, or an additional living area, the possibilities are endless! Located just minutes from top-rated schools, shopping, parks, and with easy access to Highway 401, this home is ideal for families, first-time buyers, or investors. This one won’t last long—don’t miss your chance to own in this sought-after neighbourhood! (id:59911)
RE/MAX Twin City Realty Inc.
44 - 811 Sarnia Road
London North, Ontario
Welcome to 811 Sarnia Road, Unit 44, London a beautifully upgraded, 4 year-old townhouse nestled in a quiet and family-friendly neighborhood. This stunning home features 3 spacious bedrooms, 3 bathrooms, and a rare walkout basement, offering both comfort and functionality. Built on a premium lot with more than $28,000 paid to the builder for premium lot, this home showcases 9-ft ceilings on the main floor, an open-concept living and dining area, and a walkout to a private deckideal for relaxing or entertaining. Thoughtful upgrades include quartz countertops, tile backsplash, stainless steel appliances, pot lights, Bluetooth speakers, a stylish chandelier, video doorbell, and plush carpeting in the bedrooms. With an attached garage and a modern spacious layout, this home is perfect for families, professionals, or investors. Conveniently located just minutes from Hyde Park Mall, Walmart, Costco, shops, schools and Western University, everything you need is right at your doorstep, don't miss this incredible opportunity! (id:59911)
Ipro Realty Ltd.
19 Halstead Road
Alnwick/haldimand, Ontario
Escape to the tranquillity of Roseneath's countryside! Set on a picturesque lot, this inviting home features a bright and spacious walk-out basement, ideal for extended living space or a private in-law suite. The main floor blends classic country character, offering two bedrooms and an open-concept dining and kitchen area with a cozy propane fireplace in the heart of the home, adding rustic charm and comfort during the cooler months. You'll find a spacious walk-out basement featuring a family room with a wood stove and three additional guest rooms downstairs. Outside, the possibilities are endless with a versatile barn outbuilding perfect for hobby farming, workshop space, or extra storage. Whether you dream of a small homestead, a quiet weekend getaway, or a family home with room to grow, this property delivers the ideal rural lifestyle. Don't miss this unique opportunity to enjoy peaceful country living just a short drive from town amenities. (id:59911)
RE/MAX Hallmark First Group Realty Ltd.
International Realty Firm
5156 Zionkate Lane
Mississauga, Ontario
Modern Freehold Townhome | 3 Bed, 2.5 Bath | Prime Mississauga-Oakville Border. Overlooking the park with community parking right in front. Discover contemporary living in this stunning one-year-old freehold townhome, perfectly situated on the Mississauga-Oakville border. This three-bedroom, 2.5-bathroom home offers a seamless blend of style and functionality. Step inside to find an open-concept main floor, featuring 9-ft ceilings, expansive windows, and a modern kitchen with a waterfall quartz countertop, stainless steel appliances, and a breakfast bar. A built-in garage. The spacious living and dining area leads to a private outdoor space, perfect for relaxing or entertaining. Upstairs, the primary suite boasts a walk-in closet and a spa-like ensuite with a glass shower. Two additional bedrooms offer ample space for family, guests, or a home office. A convenient second-floor laundry adds to the home's efficiency. Easy Access to HWY 403, 407, Ridgeway Plaza with umpteen number of food joints and cafes, Gas station, Churchill Meadow Community Centre, Mattamy Sports Park and top rated schools. (id:59911)
Exp Realty
167 Sellers Avenue
Toronto, Ontario
This stunning semi-detached home has been completely transformed in 20232024 with meticulous attention to detail and full permits! The house boasts two legal units with 3 total bedrooms, making it an ideal income property with the potential for positive cash flow.Step into the upper unit featuring a luxury kitchen with quartz countertops, a stylish wine rack, and sleek glass railings. The upscale bathroom impresses with a striking high-end tile shower, while the entire home gleams with brand-new engineered hardwood flooring, oak steps, and an eye-catching accent brick wall. Theres even a cozy home office space with a walkout to the gorgeous backyard, complete with a new shed, fresh landscaping, and modern interlocking.No detail was overlookedeverything from the furnace and AC to the roof, electrical, windows, and sprinkler system has been fully upgraded.The lower unit, a fully waterproofed, dug-out basement, offers 1 bedroom, luxury vinyl flooring, a high-end kitchen, and a spa-like bath. Its perfect for generating rental income, long-term tenants, or as an Airbnb hotspot.Located in a vibrant neighborhood that blends residential charm with easy access to city amenities, this home is perfect for couples, first-time buyers, or families seeking mortgage support through rental income.Dont miss this fantastic investment and lifestyle opportunity!EXTRAS: Includes two fridges, two stoves, one dishwasher, two washers, two dryers, window coverings, a shed, wine rack, bathroom mirrors, and TV mounts. (id:59911)
Exp Realty
2b - 5865 Dalebrook Crescent
Mississauga, Ontario
Lovely Newly Renovated 3Bdrm , 2 Storey Townhome With Finished Basement in a Choice Erin Mills Neighbourhood of Mississuaga. Upgrades include All New Floor on the Second Floor, New Blinds and Newly Painted Rooms. Home is on a Quiet Street Backing onto a Cosy Park. It is In John Fraser/St Aloysius Gonzaga School District. It is also Close to Shopping, Hospital, Parks and Public Transportation. Has Easy Access to Hwy 403 nd 407. Spacious and Bright Master Bed room With 4pc Ensuite and Walk-In Closet. Finished Clean Basement With Rec. Room and 3 Pc Bath. Home is Very Clean and in Move-in Condition. Bonus, It is in a Very Caring and Quite Neighbours. (id:59911)
Right At Home Realty
144 Salterton Circle
Vaughan, Ontario
Charming Freehold Townhome in Vaughan - Walk to Maple GO! Welcome to this beautiful 3-bedroom, 3-bathroom freehold townhome in the heart of Vaughan! With no maintenance fees and a prime location just a short walk to Maple GO Station, this home offers the perfect mix of comfort, convenience, and modern living. Bright & Open Layout Sun-filled living spaces with large windows create a warm and inviting atmosphere. Modern Kitchen Featuring sleek countertops, stainless steel appliances, ample cabinetry, and an open-concept design perfect for entertaining. Spacious Bedrooms - Each bedroom offers generous space, including a primary suite with an ensuite bathroom for added privacy in the primary bedroom. Three Stylish Bathrooms - Well-appointed and conveniently located on each level for functionality. Private Garage & Driveway Parking Easy access parking with a private garage. Outdoor Space Enjoy a cozy balcony or backyard area, perfect for relaxing. Unbeatable Location!Walking distance to Maple GO Station A commuters dream!Close to highways, top-rated schools, shopping centers, parks, and restaurants.Minutes from Vaughan Mills, Canadas Wonderland, and Cortellucci Vaughan Hospital.This is the perfect home for families, professionals, and investors looking for a stylish and convenient lifestyle in Vaughan. (id:59911)
Century 21 Innovative Realty Inc.
38d Lookout Drive
Clarington, Ontario
Offers anytime! Stunningly updated upper end unit stacked condo town just steps from the lake. 1393 sq ft (as per builder plans). Carpet free unit with engineered hardwood floors throughout plus gorgeous hardwood stairs with iron rod spindles. Flat ceilings throughout. 2 owned parking spots with one in garage with garage door opener and one in front of the garage. Completely open concept main level features a modern kitchen with quartz counters, backsplash, separate pantry, 2 tone soft close cabinets and $12,000 Cafe appliances plus a $3,500 custom range hood. Living/Dining room features walk out to a huge 21 * 9 half covered balcony. Great for BBQ and relaxing enjoying the breeze off the lake. Living room electronic shades. Close to kitchen also features separate laundry room and a utility room. Main floor foyer has gorgeous tile floors and a separate large storage room that could also function as an office space. The upper level features a good size primary bedroom with 3 piece ensuite (quartz counter and glass shower) and walk in closet that has a custom $2500 barn door. An additional 4 piece bath (quartz counter) just outside the 2nd bedroom that has a walk out to a 2nd balcony (11 * 8). Hot water on demand unit leased. Brand new playground currently being built in view of the unit and a relaxation spot being built as well behind the unit. Here is your chance to live steps from the beach, splash pad, off-leash dog park, walking/biking trails, and even a park with fishing access. Great location for commuters being very close to the 401 access. Nothing to do but unpack and enjoy. (id:59911)
Century 21 Wenda Allen Realty
2438 Kingston Road
Toronto, Ontario
Exceptional investment opportunity in the fast-changing Cliffside neighborhood. This fully-vacant and well-maintained mixed-use property features a 949 SF 2/3-bedroom residential unit upstairs, a 856 SF commercial unit on the main floor, and an 871 SF finished basement with a bathroom and kitchenette, adding versatility. There is private parking at the rear, and additional billboard revenue enhances cash flow. Official Plan designation as Mixed Use Areas with CR zoning offers future development potential. Ideal for investors seeking long-term growth in a prime area. (id:59911)
Royal LePage Estate Realty
1950 Rosebank Road
Pickering, Ontario
Brand New Spectacular Architect Designed Modern Masterpiece. This Stunning Sun-Drenched Custom-Built Fully Detached Home Is Meticulously Designed With Bespoke Interiors, Attention To Detail & An Unwavering Commitment to Quality Craftsmanship. With Over 3500 SF Of Sprawling Open Concept Interior Living Space Brilliantly Interconnected.This 4+1 Bed 6 Bath Home With Separate Legal Lower Level Apartment Suite Boasts Soaring Ceilings, Floor To Ceiling Windows, High-End Engineered Hardwood, Airy Foyer, Light Filled Central Atria W/Floating Wood & Glass Staircase, Skylight, Chef Inspired Kitchen With Beautiful Waterfall Island , Quartz Countertops And Backsplash, Integrated With Stainless Appliances ,Gas Cooktop, Generous Family Room ,Walk-Out To Deck & Backyard, Main Floor Powder Room, Direct Access To House From Garage & Professional Landscaping With Interlock Driveway. Retreat Upstairs To A Primary Featuring 6-Pc Spa-Like Bath, Custom Built-In Cabinetry,Spacious 2nd, 3rd &4th Bedrooms With Large Closets!& Second Floor Laundry Room! Legal Lower Level 1 Bedroom Apartment/In-Law Suite With Private Entrance Allows For Convenient Multi-Generational Living Or Potential Rental Income And Features Kitchen, 3-Pc Bath, Laundry. (id:59911)
Right At Home Realty
6 Durham Street
Clarington, Ontario
Cute as Button Bowmanville Bungalow! Perfect starter, downsize or Condo alternative. This well maintained tight and tidy little bungalow has a Large yard plus tons of parking thanks to 2 separate driveways. Freshly painted and Ceramic floors throughout make for easy upkeep. Ideally situated close to all amenities, the 401 and Bowmanville's picturesque downtown. Open House Sat/ Sun Mar 29/30 2-4 (id:59911)
Royal LePage Estate Realty
2908 - 3 Gloucester Street
Toronto, Ontario
The AAA Location, Breathtaking View Of City With Gorgeous Sunrise & Sunset. Floor To Ceiling Window, Laminate Flooring Throughout, Open Concept Dining/Living/Kitchen, Stainless Steele Appliances. 9 Feet Ceiling With Large Wrap Around Balcony. World-Class Amenities: Zero Edge Pool, Library, Kitchen/Party Room, Theatre, Gym & Coffee Bar; Biospce System Deliver Safer Indoor Space! Direct Access To Subway! Walking Distances To Bloor-Yorkville, U of T, Yonge-Dundas Square & Eaton Centre. Rabbas, Longos, Loblaws. (id:59911)
Prompton Real Estate Services Corp.
1808 - 5180 Yonge Street
Toronto, Ontario
Luxury 1+Den Condo With Great View @5180 Yonge Street. Beacon Condo is your new home to live, work, play, shop and relax on luxury and style with spectacular amenities that distinguish Beacon from any other. Minutes walk to Loblaws, LCBO, Restaurants & Library. Newer Condo only 5 years old, High Floor(floor 18th),1 Bedroom + Den, large Den can be used as a bedroom (9176) with Queen Bed, Top of Line Appliances, Direct access to Subway through underground, Move in June 1st or July 1st 2025 on one year lease, No Parking or Locker. *For Additional Property Details Click The Brochure Icon Below* (id:59911)
Ici Source Real Asset Services Inc.
828350 Mulmur Nottawasaga Townline
Mulmur, Ontario
Mountain Ash Farm - Gracious country estate on over 100 acres of rolling, pastoral farmland in tge edge of the Niagara Escarpment. Minutes to Creemore. Easy commuting distance to Barrie, Collingwood, Alliston. Has been operated as spa / B&B. Perfect for multi-generational family. 2 bed owners suite with upgraded kitchen (Sub Zero fridge, Wolf Ovens), screened in porch overlooking pool & tennis court. South wing with 3 +2 bedrooms, Spa bath with adjacent sauna, 2nd kitchen, great room with games area and pool table and wood burning fireplace. Separate coach house with 1 bedroom suite. Bank barn, Drive Shed / workshop and 87 workable acres. Potential for lot severance. (id:59911)
Sotheby's International Realty Canada
828350 Mulmur Nottawasaga Townline
Mulmur, Ontario
Magnificent country estate. Mountain Ash Farm 104 acres at the edge of the Niagara Escarpment with panoramic views in every direction. Beautifully updated 1905 farmhouse plus newer 4 bedroom south wing which has been operating as B&B. More than 7,000 sq ft of finished space with chefs kitchen featuring wolf and sub zero appliances. Propane and wood burning fireplaces. Infrared sauna. Hot tubs. Screened in porch overlooking pool & tennis court. Separate 1 bdm suite above carriage house. Drive shed/ workshop and bank barn. Minutes to shopping and dining in Creemore. Close to skiing and golf. Potential for severance of farmland. (id:59911)
Sotheby's International Realty Canada
1442 Highland Road W Unit# 909
Kitchener, Ontario
SPECIAL PROMO ONE MONTH RENT FREE ! This Beautiful large one bedroom plus den Model Is waiting for you to call it home. Your small pet and your whole family are welcome to enjoy this luxurious condo living. From the European inspired sleek kitchen with steel appliances, the lustrous quartz countertops to thoughtful layout, this condo effortlessly maximizes space, providing you with a generously sized bedrooms. TENANT PAYS; HYDRO AND INTERNET. PARKING and LOCKER IS NOT INCLUDED IN THE PRICE OF THE UNITS. (Optional - locker $60-parking -$125; AMENETIES; Outdoor terrace with cabanas and bar• Smart building Valet system app for digital access to intercom • Plate-recognition parking garage door• Car wash station• Dog wash station• Fitness studio• Meeting room• Secure indoor bike racks• Electric vehicle charging station The upscale features, and strategic location, offers you the opportunity to experience the best of the modern urban living style. Hurry up. First come first serve.• Four-seasons rooftop heated pool• Rooftop terrace and lounge• Food Hall• Arcade• Theatre room• Children’s playroom • Smart building system equipped with 1Valetresident app for digital access to intercom and amenity booking Number of Units: 215 Size: From 366 - 1453 sq. ft. Suites: Studio, 1 bed, 2 bed, 3 bed Address: 1442 Highland Rd W, Kitchener (id:59911)
Royal LePage Wolle Realty
628 Highvalley Road
Ancaster, Ontario
Stunning 3,500+ Sq. Ft. Home on a Picturesque Treed Lot! Don't miss this incredible opportunity to own a beautifully maintained and updated home in the highly sought-after Ancaster’s Mohawk Meadows neighborhood. Situated on a breathtaking 70 ft x 160 ft mature lot with lush trees and grassy area plus a walk-out basement, this home offers the perfect blend of space, comfort& elegance. Step into a sun-drenched interior featuring large windows, a spacious traditional floor plan loaded with thoughtful renovations over the past 13 years. (see supplements for details). The large eat-in kitchen (updated in 2013) boasts ample cabinetry, an island, sleek countertops, and easy access to an expansive deck overlooking the stunning backyard. Perfect for entertaining, this home offers a formal dining room & living room, main level office and a generous family room with a stone gas fireplace & 10 ft. ceiling. 4 spacious bedrooms and 3 bathrooms offer plenty of room for the whole family. Enjoy a finished walk-out basement with potential to add an in-law suite with additional bedroom and bathroom, making this home even more versatile. Convenient access to schools, parks, HWY 403, the LINC, and just minutes to Ancaster Village and Meadowlands Power Centre. Move in and enjoy—this home is ready for you! (id:59911)
Royal LePage State Realty
180 Oakland Drive
Hamilton, Ontario
LEGAL DUPLEX !!MASTERFULLY REMODELLED & STUNNING,Well maintained one storey bungalow suitable for first time buyer, growing family or investors. Treat yourself to this approx. 2200 sqft (included basement), 3+3 BR, 4 full bath, all brick dream bungalow on a large lot. This beauty greets you with the main level 3 bedrm, 4pc bath ensuite, 4pc common bath ,open concept modern layout, a large concrete driveway. Step inside onto the main level and you are astonished by the bright foyer, an entertainer's dream features, luxurious flooring, pot lights, a bright open family rm with an electric fireplace and an accent wall, a custom gourmet kitchen with quarts counter surface and backsplash, SS appliances, custom cabinetry, a formal dining rm, 3 generous sized bedrms, loads of closet space, and an attractive 4pc ensuite bathroom, 4pc common bath and laundry complete this level. The finished 2+1 bedrm (4pc ensuite bath & electric fireplace) legal walk-up (separate entrance) basement/apartment with kitchen, living rm, 4 pc bath with large shower, laundry, and storage. High end baseboards, trim, and hardware. Newer windows and doors, 200Amp hydro Service, ESA certified. Also includes new and updated plumbing and drainage system, main water supply line upgrade to 1 copper pipe. All construction work done with city Building permit (according to OBC). Benefits include: close to school, park, trendy dining places, and shopping. It is mins away from the Linc, Redhill, and QEW Highway. A true must see! RSA (id:59911)
Bridgecan Realty Corp.
505 - 249 Ruttan Terrace
Cobourg, Ontario
Welcome Home, This Inviting 2 Bedroom Condominium Built By "Stalwood Homes" Is An Excellent Opportunity For You To Enter The World Of Home Ownership, Downsize Or Invest! Bright Open Concept Lower Level Unit with 2 Bedrooms, Full Bath, Large Storage/Laundry Room, Spacious Open Concept Kitchen,Dining and Living Room! The Front 12'X11' Patio Is The Perfect Space To Unwind & Enjoy A Glass of Wine With Bbq.Exclusive Parking & Ad'l Visitors Parking. Just Minutes From Parks, Restaurants, Schools, Shops, Beautiful Downtown, Marina & Cobourg Beach. Condo Living At Its Finest! (id:59911)
Keller Williams Energy Real Estate
9 - 260 Deer Ridge Drive
Kitchener, Ontario
Discover the charm of this recently renovated 2-bedroom, 4-bathroom bungaloft townhome, perfectly situated in the esteemed Deer Ridge community. Offering 4,400 sq. ft. of expertly designed living space, this home blends timeless elegance with the appeal of being near the scenic Deer Ridge Golf Club, where rolling fairways and the clubhouse are just a short walk away. Commuters will appreciate the easy access to highways 401 and 7/8. Step inside to gleaming hardwood floors, a sleek kitchen with quartz countertops, and a fully updated open-concept layout. A dedicated office on the main floor provides an ideal space for remote work or study. The primary suite offers a peaceful escape with a beautifully renovated en-suite bathroom. Host gatherings on the low-maintenance composite patio, enjoying picturesque views of the golf course and Grand River. The fully finished basement adds flexible space for a gym, home theatre, or office. Complete with a double car garage and generous storage, this home is a rare find in one of Kitcheners finest neighbourhoods! (id:59911)
Trilliumwest Real Estate
22 Telfer Court
Brant, Ontario
Welcome to 22 Telfer Court, a well-maintained semi-detached home nestled in a quiet cul-de-sac in the charming town of Paris, Ontario. This 4-level backsplit offers a spacious and functional layout, perfect for families or first-time buyers. Featuring 4 bedrooms and 1.5 bathrooms, this home provides ample space for comfortable living. The main level boasts a bright and inviting living area, while the lower levels offer additional space for a family room, home office, or playroom. Some updates have been completed throughout, ensuring a move-in-ready experience. Enjoy the privacy of a fully fenced yard, ideal for entertaining, pets, or relaxing outdoors. The single-car garage and driveway provide convenient parking. Located close to parks, schools, and amenities, this home is a fantastic opportunity to enjoy the best of Paris living. Don't miss your chance to own this lovely homeschedule your private viewing today! (id:59911)
RE/MAX Twin City Realty Inc.
