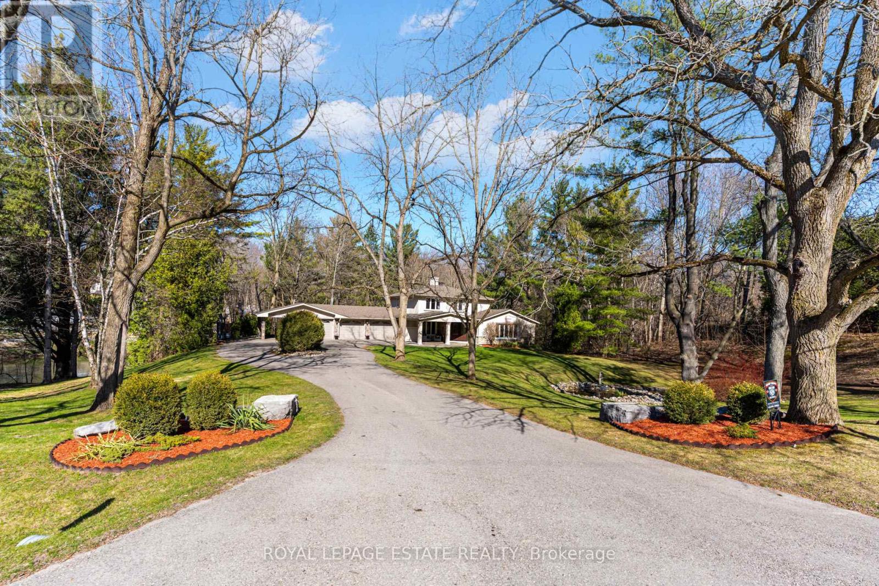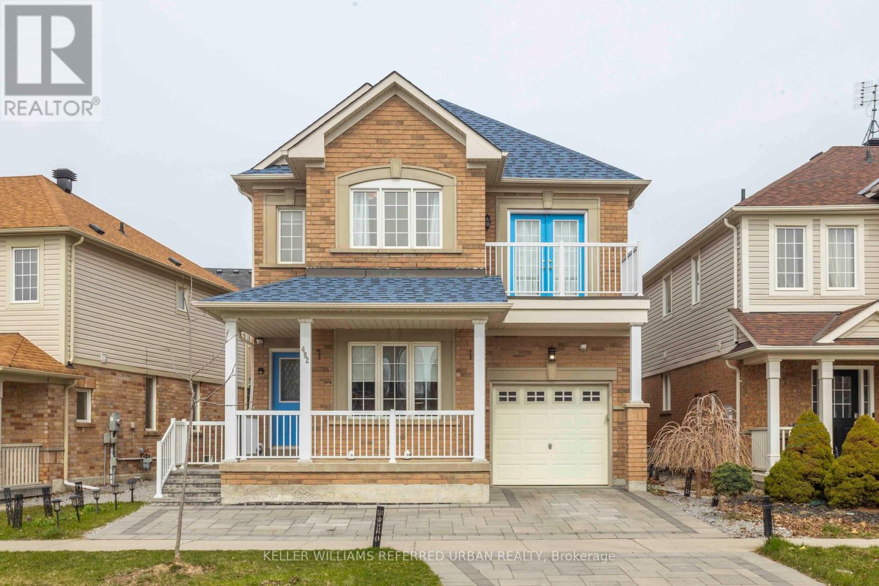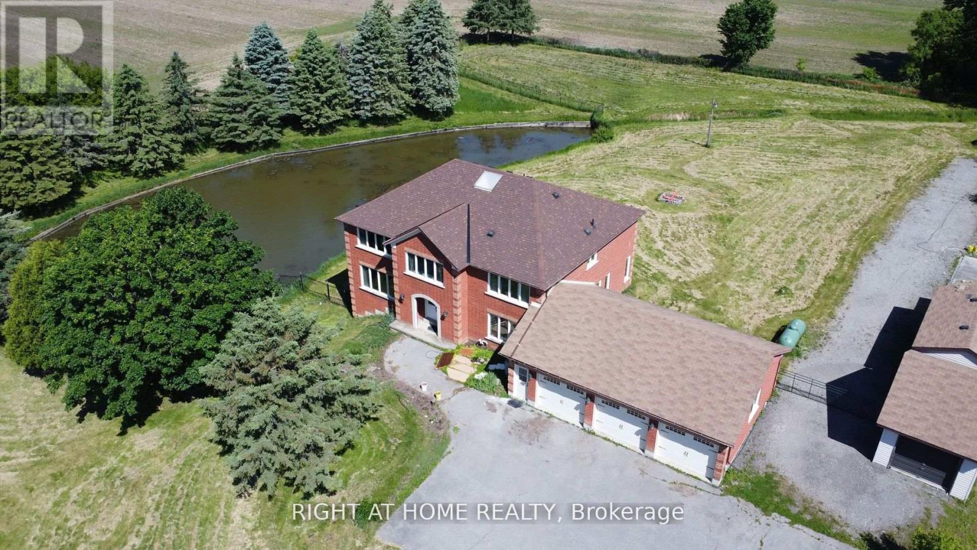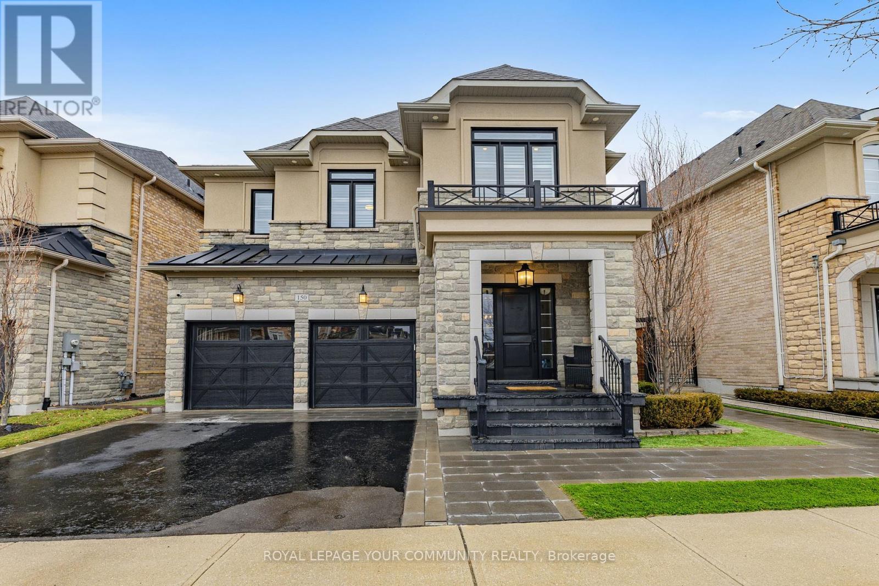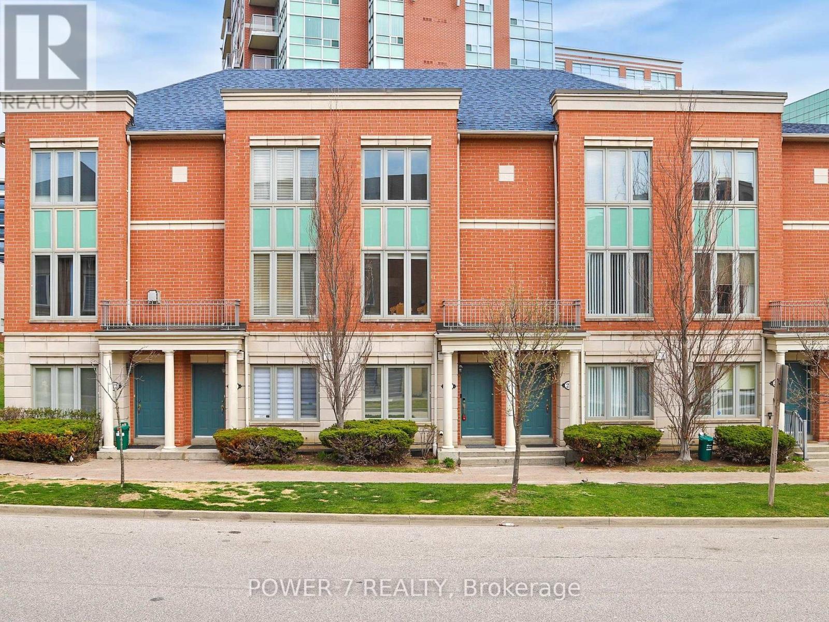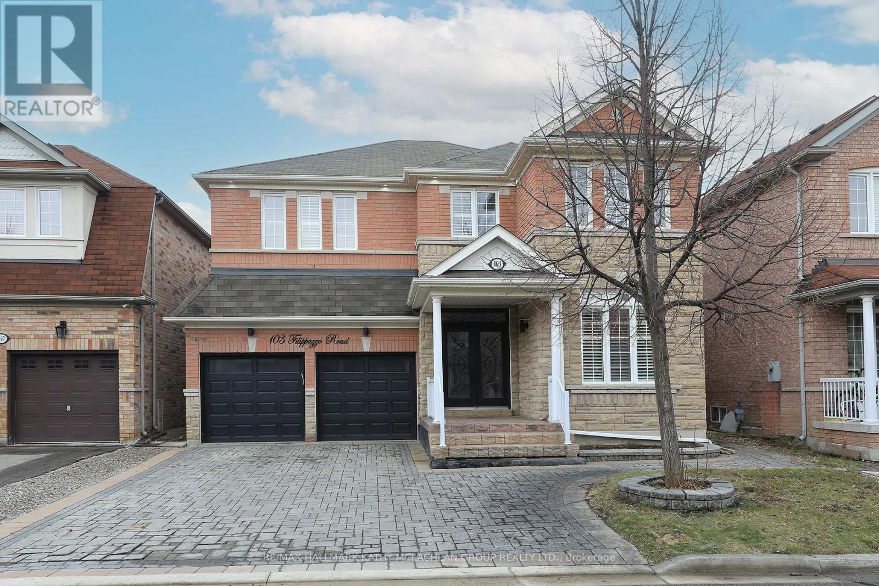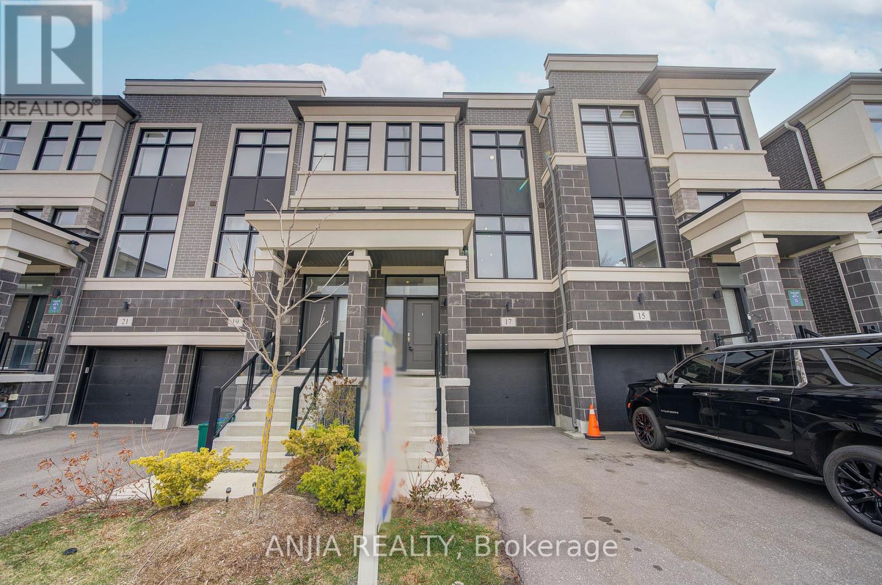75 Chouinard Way
Aurora, Ontario
Gorgeous 4 Bedrooms 4 Baths Double Garage Detached by Paradise Homes. This Sun-filled home is located in one of the most desirable neighbourhoods Aurora Trail. Top schools including the DR. G. W. Williams S.S. (I.B. program), and situated in a quiet, child-friendly inner street with no sidewalk (full privacy). Long driveway can park 5 cars. Stylish Brick, Stone & Stucco Exterior. 9' ceiling for main & 2nd floor. Modern & open concept first floor with direct access to garage & laundry room. Gourmet Kitchen is equipped with granite countertops and central island, breakfast area combining with unobstructed backyard view. Prime ensuite master bedroom w/ 10' vaulted ceiling and huge walk-in closet. 2nd bedroom also has 4pc ensuite bathroom with large picture window. Jack & Jill bathroom for spacious 3rd & 4th bedroom. The most functional layout & floor plan you are looking for! Very convenient location: Steps To T&T Supermarket, several great Trails, parks, schools and restaurants. Easy access to HWY 404 & GO Station. Everything close to your doorstep. Ready to move in. Don't miss! (id:59911)
RE/MAX Excel Realty Ltd.
153 Jonas Millway
Whitchurch-Stouffville, Ontario
Welcome to 153 Jonas Millway, a spacious 2-story detached home in the heart of Stouffville! This residence boasts over 2,600 sqft above grade, a double-car garage, and a partially finished basement. The upgraded kitchen features quartz countertops, while the family room offers a cozy fireplace. Located in a quiet and family-friendly neighborhood, this home is minutes from top-rated schools (Barbara Reid P.S. & Stouffville District S.S.), hospitals, the GO Station, shopping, restaurants, a community center, library, and major highways perfect for modern living (id:59911)
RE/MAX Realty Services Inc.
65 Watch Hill Road
King, Ontario
Welcome to 65 Watch Hill Rd. Set back with a circular driveway and a pond out front, nestled in the prestigious Kingscross Estates! 2 acres of private bliss backing onto a tributary of the Humber river, surrounded by the beauty of nature, cross the little bridge to your in-ground pool, have a hot tub or relax in your sauna, Two decks! One on either side of the solarium. Over 3500sq of living space and a haven for those seeking tranquility. A true nature-lover's paradise. Wake up to incredible views from every window. The solarium at the back is the perfect place to have your breakfast and spend your days sunshine and breathtaking views. A large dining room for family gathering, Massive family room. A master retreat with a ensuite and a large walk in closet. This is more than a house purchase it is a lifestyle upgrade. Mins to charming King City, GO train, Country Day School, Restaurants, Cool Cafe's, Shops & 400 (id:59911)
Royal LePage Estate Realty
462 Reeves Way Boulevard
Whitchurch-Stouffville, Ontario
Beautifully updated and meticulously maintained 1938sf home offering modern features and timeless finishes! Major upgrades include outside interlocking (2022), a new furnace (2023), roof (2022). The main floor boasts elegant hardwood flooring, a separate family room, and direct access to the garage featuring built-in storage shelves and a second fridge (2022) (included). The bright kitchen is highlighted by quartz counters, while the smart home system (Smart Life eWeLink) controls Wi-Fi activated lights, thermostat, and a security system for ultimate convenience. The second floor, updated with hardwood (2020), offers a spacious primary bedroom with a custom walk-in closet (2020), 4 piece ensuite bath with a newly installed glass shower door (2025), and a large second bedroom with a big closet. The third bedroom features its own balcony. The upstairs shared bath was fully redone in 2022. The fully finished basement (2022) has a stylish 3-piece bath, open concept bedroom, and a large L-shaped cold cellar. Close to parks, schools, shopping, this home combines smart technology, and thoughtful upgrades - making it move-in ready for its next owners! (id:59911)
Keller Williams Referred Urban Realty
32 Richard Boyd Drive
East Gwillimbury, Ontario
Your Dream Home Awaits in Holland Landing! This beautifully upgraded semi-detached home built by the renowned Rosehaven Homes, offers 2,238 sq. ft. of stylish living space plus an additional 1,000+ sq. ft. in a walkout basement -- a blank canvas ready for your personal touch. From the moment you walk in, you will be impressed by the elegant porcelain-tiled foyer leading to a gourmet kitchen with custom cabinetry, upgraded countertops, and a built-in microwave. High-end engineered flooring runs throughout, adding both style and durability. Designed with comfort and functionality in mind, this home features FOUR spacious bedrooms on the second floor, perfect for a growing family or guests, and direct garage access for added convenience. Sitting on one of the largest lots in the neighborhood, this property is a rare find! Natural light floods every corner thanks to east, west, and south-facing windows, creating bright and inviting living spaces all day long. Plus, the location could not be better, just minutes from Costco, Walmart, Upper Canada Mall, top-rated schools, parks and community amenities. With quick access to Highways 404 & 400, commuting is a breeze. Don't miss out on this incredible home. Schedule your showing today and see what makes this property so special! (id:59911)
Exp Realty
1008 Mount Albert Road
East Gwillimbury, Ontario
Country Living in the City. Discover a gem in East Gwillimbury: a sprawling estate featuring a large pond set within 2 acres of land. This magnificent mansion offers 6,000 square feet of living space, including 5 bedrooms and a spacious deck, providing an ideal setting for those seeking inner peace. Located just minutes from Newmarket, this property offers convenient access to all amenities, including the 404 highway and public transit options such as the East Gwillimbury GO Train Station. Enjoy nearby shopping at Costco and Upper Canada Mall. (id:59911)
Right At Home Realty
19 Globemaster Lane
Richmond Hill, Ontario
5 years New Luxurious townhome located in the beautiful neighbourhood of Oak Ridges! Great layout about 2200 Sqft per Builder of Living Space ( 2248 Sqft Includes 293 Sqft of Finished Basement). New Painting, 9' High Ceiling, Den can be used as office or 4th bdm. Oak stairs, Master bedroom with Ensuite Bathroom and Walk-in Closet, Driveway installed Interlock. Great Location, in close Proximity to Shopping, Restaurants, Grocery Stores, Walking Trails, Hwy, and Go Station and Schools. Quiet Neighbourhood.$$ Well maintenance. (id:59911)
Jdl Realty Inc.
150 Creekland Avenue
Whitchurch-Stouffville, Ontario
Welcome to 150 Creekland Ave built in 2016 by Fairgate. This home has been meticulously maintained and cared for by the original home owners. Absolutely turn key and ready for a new family to love. Custom Lancaster kitchen with high end stainless steel appliances, 36" Wolf Gas Range, Double 30" Kitchen Aid wall ovens, GE Cafe Fridge, B/I Frigidaire bar fridge and Thermadore Dishwasher, 2 pantry's with roll outs, pot filler, undermount lighting and an oversized island with breakfast bar and storage. Custom B/I cabinetry in the great room with beautiful coffered ceilings and a cozy gas fireplace. Formal dining room with coffered ceilings. B/I speakers in family room and dining room. Custom closet organizers throughout. A primary retreat with a spa like ensuite and large walk in closet. All bedrooms are very generous in size.Finished basement with sub floor and engineered hardwood floors, spray foam insulation, custom built-in bar and bar fridge. Plenty of room for games, gym, movies and more! Fully landscaped with a built-in BBQ with gas hookup, 3-hole putting green and backyard shed, outdoor loggia with pull down sun shades on all sides and outdoor bluetooth speakers. Built in storage in garage, with pot lights and epoxy flooring. Easy access to Stouffville GO, Hwy's 404 and 407, wonderful school district (Glad Park / Harry Bowes / St.Mark's / ST. KATHARINE DREXEL) , access to many walking trails and parks and close proximity to the wonderful downtown amenities to enjoy the amazing Stouffville lifestyle. Not a single detail has been overlooked and not a dollar has been spared! Trust me you won't be disappointed! (id:59911)
Royal LePage Your Community Realty
26 Suncrest Boulevard
Markham, Ontario
Welcome to This Gorgeous 3-Bedroom Condo Townhouse located in one of the most prestigious and convenient Commerce Valley Community at Hwy 7 E/Leslie. Approx. 1,900 SF (Above Grade As per Mpac) with 3 Spacious Bedrooms, 3 Fully Renovated & Modern-Style Bathrooms. Re-modeled Kitchen with Marble Waterfall Countertops, Upgraded & Newer Cabinetry & Stainless Steel Fridge, Stove, Dishwasher, Microwave, Advanced Touch-Screen Fotile Rangehood & Undermount Double Sink, Solid Hardwood Floor Thru Ground, Main & 2nd Floors, A Finished Basement with an Open Recreational Room & Built-in Floor-to Ceiling Cabinets, There is a Walk Out To Your Front Yard for all your gardening needs. Spacious Living Room & Dining Room with Larger Windows, 2 Primary Bedrooms With 2 Ensuites (One with a Balcony). You Can Also Enjoy the Superb Condo Amenities including Gym/Exercise Room, Recreation Room, Sauna, Indoor Swimming Pool! Top Ranked School Zone: St. Robert Catholic High School (Ranked No. 1 High School out 746 High Schools in Ontario)!! ** 2 Underground Parking Included (Snow Shoveling is no longer an issue!) Minutes Drive to Hwy 404, Hwy 407, Go Station. Viva & York Region Bus Stops Are Right at Your Doorstep. 3- Minute walk to Ada Mackenize Park (with Tennis Courts, Soccer Field, Basketball Court & Childrens Playground), Minutes Walk to Times Square Shopping Centre, Commerce Gate, Doncrest Market Place, McDonalds, Major Banks, Restaurants, Cafes, Bubble Tea Shops and Much More! (id:59911)
Power 7 Realty
919 - 2 Blanche Lane
Markham, Ontario
Beautifully Upgraded 2-Bed, 2-Bath Condo Townhome In The Heart Of Cornell, Markham. Features Quartz Countertops In Kitchen & Full Washroom, Upgraded Stainless Steel Appliances (Brand-New Stove & Fridge), Smart Switches, And Stylish Day/Night Theme. Freshly Painted With New Blinds Concept Living With Large Centre Island And A Private Rooftop Terrace. Includes 1 Parking (Close To Visitor) And 1 Locker. Steps To Top Schools, Cornell Community Centre, Rouge Valley Trail, Bus Terminal & Highways. Move-In Ready! (id:59911)
Homelife/future Realty Inc.
103 Filippazzo Road
Vaughan, Ontario
Coveted Vellore Village. The welcoming foyer opens to this beautiful home with modern features. Meticulously maintained hardwood and porcelain floors on the main level provide a serene ambiance. Fully renovated kitchen for serious cooks with top-of-the-line appliances, modern cabinetry, quartz countertops and backsplash...too many features to list. Spacious family room with natural gas fireplace. Walk-out to professionally landscaped terrace. Convenient main-floor full-sized clothes washer & dryer. Renovated 2 pc bathroom. **Rarely available** - alternate private staircase accessible through side door to non-retrofit suite. Sweeping main staircase with wrap-around bannister overlooking main level. Double door entry to spacious primary suite with 5 pc ensuite bathroom and walk-in closet. 2nd bedroom has 4 pc ensuite and walk-in closet. Children's rooms share Jack & Jill 4 pc bathroom. See attached floor plan and virtual tour links. OTHER is bedroom #6. (id:59911)
RE/MAX Hallmark Kathy Mclachlan Group Realty Ltd.
17 Armillo Place
Markham, Ontario
Nestled In A Vibrant And Family-Friendly Neighborhood, This Beautifully Appointed 3-Storey Home Showcases Stunning Curb Appeal With Its Brick And Stone Façade And Built-In Garage. Step Inside To A Bright And Inviting Main Floor That Features A Seamless Open-Concept Layout With Hardwood Flooring Throughout. The Upgraded Kitchen Is A Chefs Delight, Boasting Granite Countertops, A Ceramic Backsplash, Stainless Steel Appliances, And A Center Island, All Flowing Into A Spacious Dining Area With Large Windows And Elegant Ceramic Flooring. The Second Level Offers A Comfortable Living Space Filled With Natural Light And A Convenient Powder Room. Upstairs, Youll Find Three Generously Sized Bedrooms, Including A Primary Retreat With A 5-Piece Ensuite And Walk-Out To A Private Balcony. All Bedrooms Feature Broadloom And Large Windows That Enhance The Cozy Ambiance. The Finished Basement Includes An Additional Bedroom, Perfect For Guests Or A Home Office. With Upgraded Light Fixtures, Modern Ventilation, And Central Air, This Home Blends Style And Function In A Sought-After Community. (id:59911)
Anjia Realty


