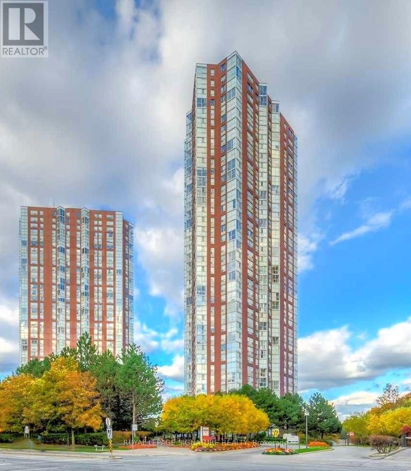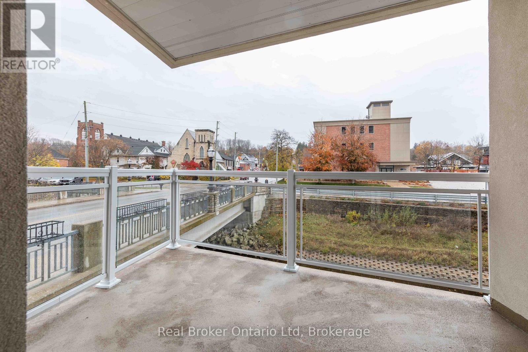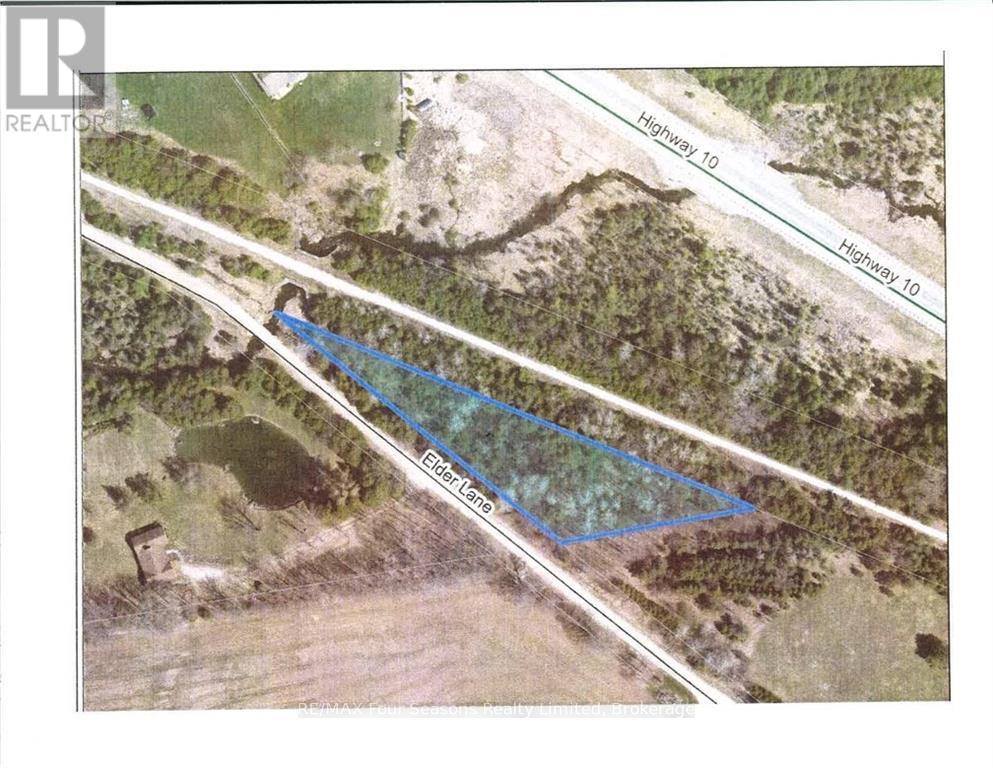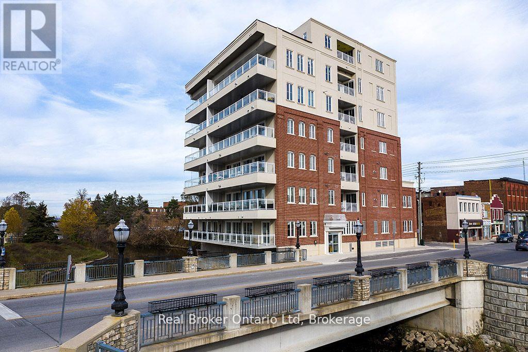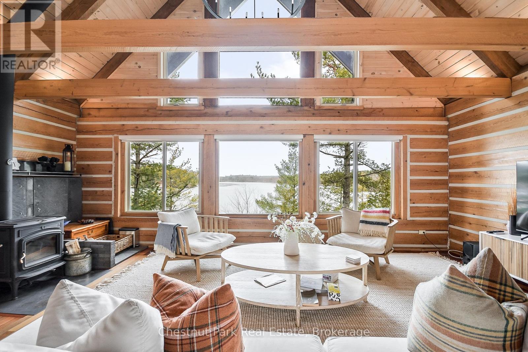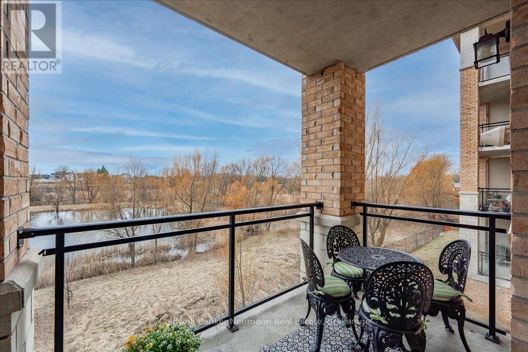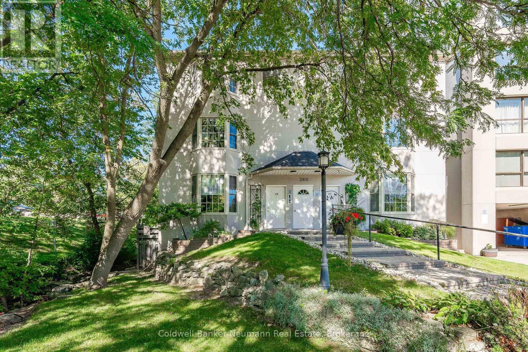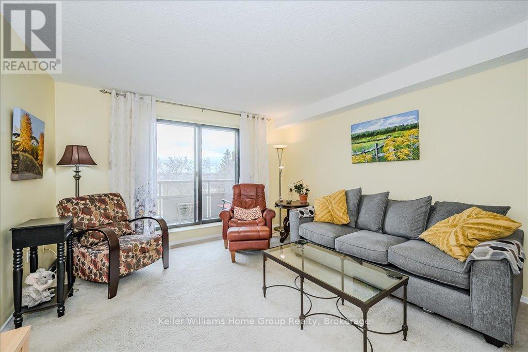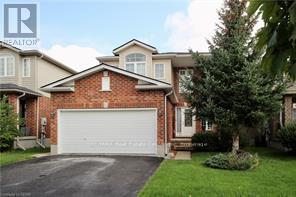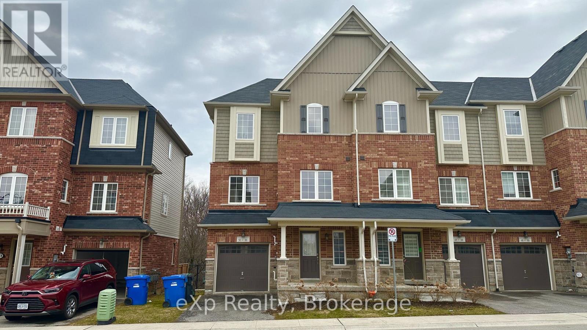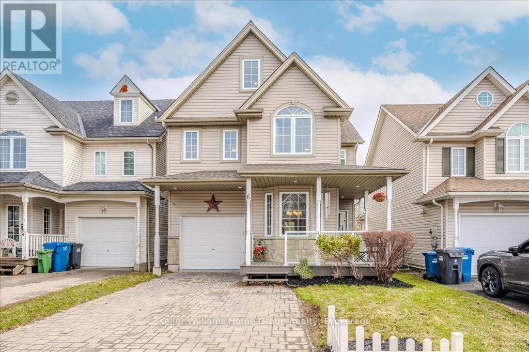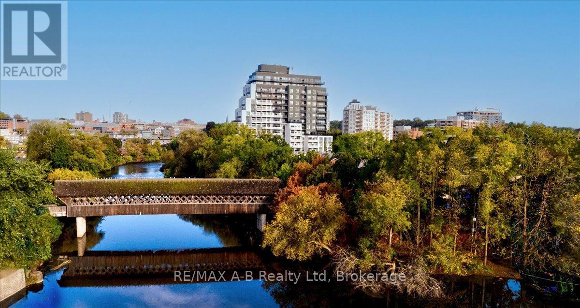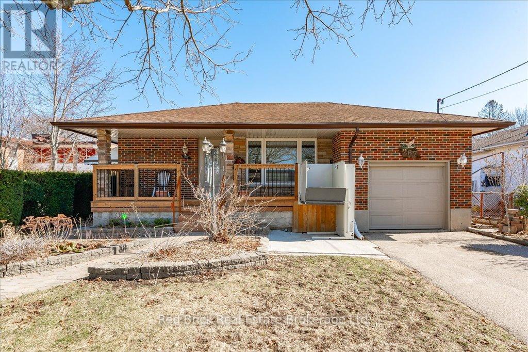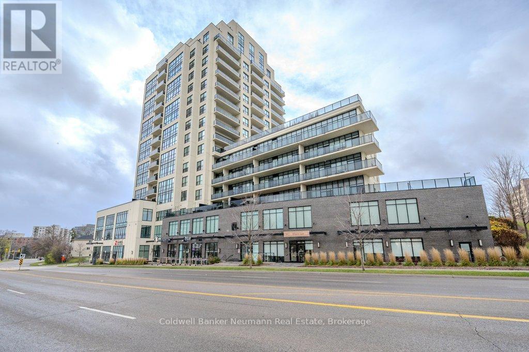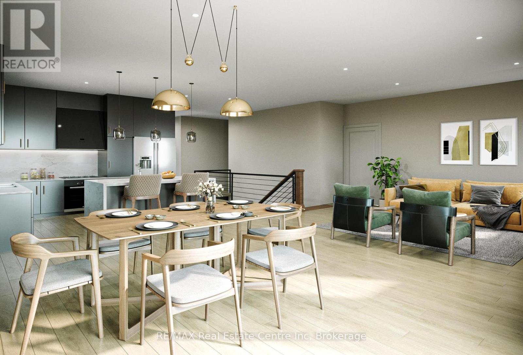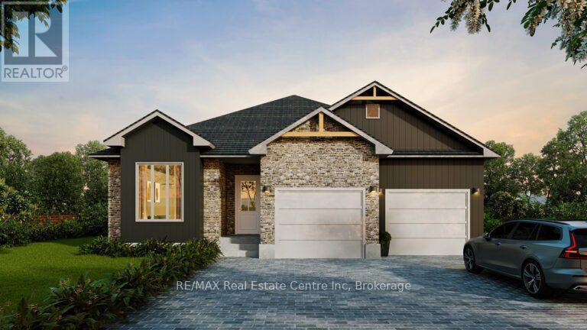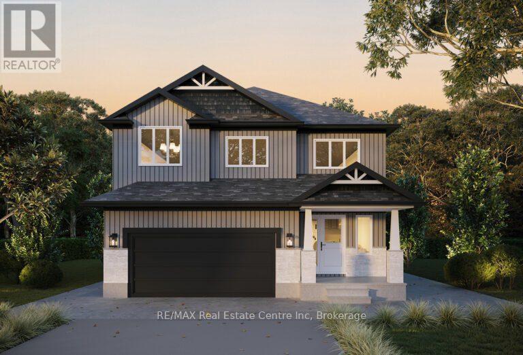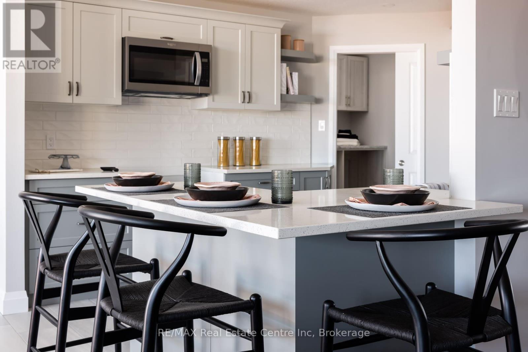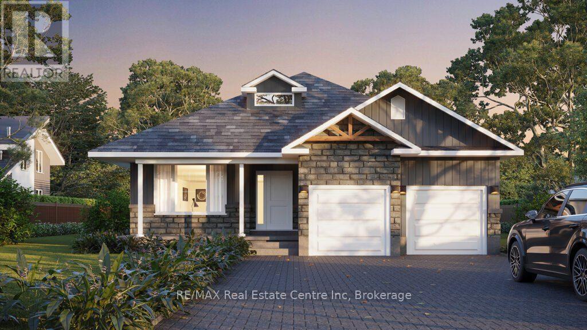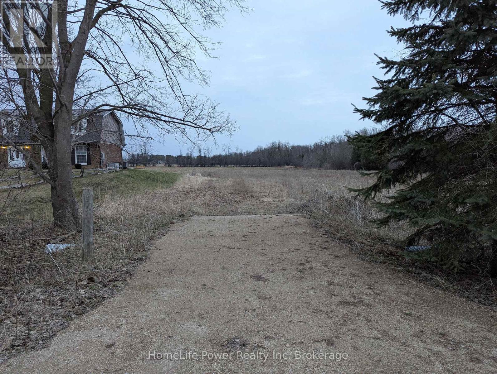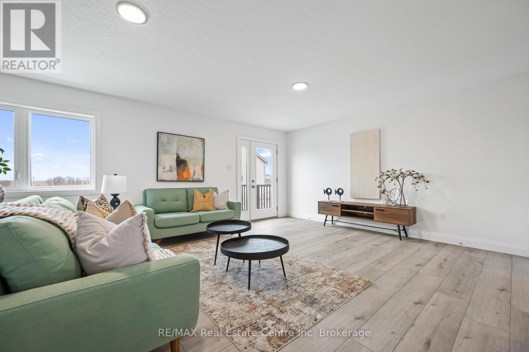2901 - 18 Yonge Street
Toronto, Ontario
Gorgeous 1+1 Bedroom Condo with Stunning CN Tower & Lake Views! Rarely offered 1+1 bedroom, 2-bathroom condo at Yonge & Lakeshore. This spacious unit boasts breathtaking southwest views of the lake, CN Tower, and Scotiabank Arena through floor-to-ceiling windows. With over 700 sq. ft. of modern living space, it features laminate flooring, granite countertops, and an open-concept layout. The large den can be used as a second bedroom, adding versatility to the space. Enjoy access to world-class amenities, including a fully equipped exercise room, an indoor pool with a heated whirlpool, a rooftop terrace with a patio, greenery, BBQs, and a golf putting green. The building also offers a spacious party room with a bar area, a business centre with meeting rooms, and fully equipped kitchens. Located in the heart of downtown, this condo is just steps from Union Station, the Financial District, restaurants, shopping, and the waterfront. Parking and locker included. A must-see schedule your viewing today! *Photos are from the previous listing (id:59911)
RE/MAX Plus City Team Inc.
1103 - 5 Concorde Place
Toronto, Ontario
Introducing a charming 1-bedroom condo apartment available for rent. This thoughtfully designed space offers a blend of modern comfort and convenience. Open concept layout, ensuite laundry, floor to ceiling windows and a spacious bedroom. Amenities: Indoor Swimming pool, Gym, Party Room, Library. Close to Shops At Don Mills, Future Eglinton Crosstown LRT, Public Transit and Access to DVP. (id:59911)
Royal LePage Signature Realty
105 - 80 9th Street E
Owen Sound, Ontario
Discover an exceptional opportunity in one of Owen Sound's newest buildings, perfect for entrepreneurs seeking a boutique studio or workspace. This space offers a flexible C1 zoning, a high visibility location for signage, all while showcasing serene river views. Ready to elevate your business in an inspiring space? Contact your REALTOR today for more details! (id:59911)
Real Broker Ontario Ltd
Lot 15 Elder Lane
Chatsworth, Ontario
Level 1 Acre Treed Building Lot in Chatsworth. Build your dream home, bordering the Grey County CP rail trail and a small creek. Property fronts on Elder Lane a great road just steps to hiking, snowmobile, ATV trails, biking and cross country skiing. Contact today for more details. (id:59911)
RE/MAX Four Seasons Realty Limited
702 - 80 9th Street E
Owen Sound, Ontario
Discover a jewel in the sky with this show-stopping condominium on the 7th (top) floor of The Sydenham. This luxurious unit offers unparalleled views of the city from every angle. Designed to satisfy even the most discerning buyer, the high-end materials and exquisite design are matched only by the property's stellar location. Being just steps away from downtown's main amenities, this condo offers both convenience and sophistication in one of the most desirable locations in the city. (id:59911)
Real Broker Ontario Ltd
23 Glenn Burney Road
Seguin, Ontario
Exceptional Investment Opportunity with Proven Rental Revenue. Discover the ultimate in lakeside luxury at 'Hemlock Hideaway', a stunning four-season retreat nestled in a coveted, tranquil enclave on Georgian Bay just 7 minutes south of Parry Sounds shops, dining, and amenities. Enjoy panoramic lake views and direct access to boating, fishing, and endless outdoor adventures right from your doorstep. The main log cottage features an open-concept design with top-of-the-line finishes, seamlessly blending indoor and outdoor living. Sun-soaked interiors and expansive windows frame breathtaking vistas from every angle. The spacious & versatile layout of the log cottage comfortably sleeps 7 across 3 beautifully appointed bedrooms and 2 luxurious bathrooms, including a main floor master suite with a private patio and tranquil water views. Host family and friends in the generous living room, games room, and Muskoka rooman entertainers dream offering plenty of space for everyone to relax and unwind. Central heating, air conditioning, and a cozy wood-burning fireplace ensure year-round comfort, making this the perfect getaway in any season. In addition there's a bunkie with bath and separate patio and yard area too. Two docks provide both deep and shallow water access, while the sandy beach is ideal for kids and furry friends to play. There are also two fire pit areas, a hot tub and bbq deck providing exceptional outdoor living. Whether you are seeking a private family haven or a high-end rental opportunity, this rare offering delivers unmatched privacy, investment potential and the best of Muskoka living. The cottage and bunkie rent out as separate rentals and have exceptional reviews and rental revenue. Dont miss your chance to own a piece of paradisewhere custom craftsmanship, modern amenities, and natures beauty combine for an unforgettable lifestyle. Book your private tour of 'Hemlock Hideaway' today and experience Georgian Bay at its finest. (id:59911)
Chestnut Park Real Estate
33 Verney Street
Guelph, Ontario
Charming Red Brick Home in the Heart of Guelph. Step into timeless character and modern comfort with this delightful 1 1/2 storey home, nestled in the sought-after Exhibition Park neighbourhood. Offering 3 spacious bedrooms and 1 full bathroom, this home is full of warmth, charm, and personality.You'll love the inviting layout, featuring unique architectural details, original hardwood accents, and plenty of natural light. One of the standout features is the inviting covered 3-season porch, the perfect spot for morning coffee, evening chats, or simply enjoying the peaceful surroundings. Out back, a newer-built detached garage is an impressive addition, fully equipped with central vacuum, making it an ideal space to care for your vehicles or set up a workshop. Parking for up to 4 cars is a huge bonus in this neighbourhood. Perfect for families, first-time buyers, or anyone looking to enjoy a vibrant, walkable neighbourhood rich in history and community spirit.Located just steps from parks, schools, trails, and downtown amenities, this home offers both charm and convenience in one of Guelph's most desirable areas. (id:59911)
M1 Real Estate Brokerage Ltd
234 - 1077 Gordon Street
Guelph, Ontario
Amazing condo with an amazing view! This bright and spacious unit on the 2nd floor is one of the few that overlooks greenspace! No parking lot views here. Boasting 2 bedrooms, upgraded kitchen with granite counters, tile backsplash, new flooring throughout, neutral decor, super clean, in suite laundry, large 4pc bathroom, 9' ceilings, updated lighting and 6 appliances including the built-in microwave. Your storage locker is located just across the hall and your underground parking spot is located at the bottom of the stairs. All of this is available just 2kms from U of G on a direct bus line. Location location location! (id:59911)
Coldwell Banker Neumann Real Estate
107 - 360 Waterloo Avenue
Guelph, Ontario
Live across from the Speed River! This 2 bedroom, 2 bathroom condominium offers 991sq/ft of fully renovated living space. Situated in the Phoenix Mill Heritage Building with thick limestone walls, tall ceilings, crown moldings and a deep set front bay window, provide for a bright and elegant atmosphere! The two bathrooms have been fully renovated and include a large glass shower and luxurious soaker tub! All flooring has been replaced and the walls freshly painted making this a turnkey move in. Surrounded with mature trees, there is even a babbling brook right outside your front door! Across the street you will find the Royal Recreation Trail System that will lead hikers and cyclist all over Guelph! Close to downtown, transit, highway access for commuters, River Run Center, University of Guelph and shopping make this home a must see! (id:59911)
Coldwell Banker Neumann Real Estate
403 - 93 Westwood Road
Guelph, Ontario
Welcome to Unit 403 at 93 Westwood Road in Guelph a bright and cheery 900 sq. ft. condo offering exceptional value and comfort. This well-maintained unit features two bedrooms, including a primary suite with a renovated en suite bathroom, along with a second updated bath, all-new LED lighting throughout, and convenient in-unit storage complete with built-in shelving. The kitchen is a standout feature with ADDED COUNTER SPACE AND EXTRA CABINETRY - a RARE BONUS not found in all units -providing both function and style for cooking and entertaining. Expansive windows fill the space with natural light, while the private balcony offers a peaceful spot to enjoy fresh air, unwind, and take in the view of Margaret Greene Park - a perfect alternative to heading outdoors. A premium underground parking spot located near the building entrance adds to the convenience. Condo fees include heat, hydro, water, and building insurance, offering excellent peace of mind and affordability. The building is quiet, secure, and impressively maintained, featuring top-tier amenities such as a fitness centre, sauna, hot tub, library, party and games rooms, and a beautiful outdoor pool with spa-style patio areas. Ideally situated across from Margaret Greene Park and close to schools, shopping, and public transit, this condo combines spacious living with an unbeatable location. Dont miss out on this rare opportunity to own a move-in ready home that blends value, size, and lifestyle in one of Guelphs most convenient neighbourhoods. (id:59911)
Keller Williams Home Group Realty
Basement Unit - 7 Coutts Court
Guelph, Ontario
RemarksPublic: Surrounded by walking trails, and all of the amenities the vibrant south end of Guelph has to offer, you will find this beautifully designed, one bedroom apartment. Backing into the trails, this home is perfect, with a spacious kitchen and dinette, sun-filled living room, bedroom, a 3 pc bath, and in suite laundry. There is parking for one vehicle, and if needed, public transit is just steps away! (id:59911)
RE/MAX Real Estate Centre Inc
50 - 88 Decorso Drive
Guelph, Ontario
This 5 Bedroom, 5 bath home - Yes you read that right, is currently for rent. This is ideal for students who want loads of space, convenience of a newer home, and the proximity to direct bus routes. The landlord would like to end the lease April 30, 2026 to coincide with the student rental market, with an option to renew for an additional year. The property backs onto a wooded lot and has two decks to enjoy the quiet and nature. (id:59911)
Exp Realty
6 Carrington Place
Guelph, Ontario
Stunning 2.5-Storey Detached Home with Loft, Legal Walk-Out Basement Apartment & Backing onto Serene Greenspace! This beautifully maintained and thoughtfully upgraded home offers an exceptional blend of space, style, and functionality. Tucked away on a quiet street and backing onto lush, protected greenspace, this home provides a rare opportunity to enjoy peaceful nature views with the convenience of city living. Step inside to discover a spacious and sunlit main floor featuring 9' high ceilings, and modern finishes throughout. The gourmet kitchen boasts stainless steel appliances with an eat-in kitchen that has patio doors that lead to a beautiful backyard with a deck and hot tub, perfect for entertaining! The second level offers 3 generous-sized bedrooms, including a luxurious primary suite with a 4 piece ensuite and walk-in closet, and a beautiful laundry area on the same floor. A unique third-level loft provides the ideal space for a home office, family room, or additional bedroom, complete with large windows and elevated views. Downstairs, a fully finished legal walk-out basement apartment offers amazing income potential or multi-generational living, with its own private entrance, full kitchen, bathroom, and laundry. Enjoy ultimate privacy in the fully fenced backyard that opens directly onto mature trees and walking trails, your own tranquil retreat with no rear neighbours. Don't miss this rare gem that truly checks every box. Income potential and nature at your doorstep. (id:59911)
Keller Williams Home Group Realty
1305 - 71 Wyndham Street S
Guelph, Ontario
Welcome to Edgewater Condominiums by Tricar. This exceptional 3-bed + den, 2-bath penthouse unit, sprawling over 2,250 sq ft, offers a living experience like no other in Guelph's most exclusive condominium development. Situated on the 13th floor, this magazine-worthy home features floor-to-ceiling windows throughout, showcasing incredible city views that will leave you mesmerized. Indulge in the elegance of engineered hardwood flooring and the sophistication of granite and quartz counters that grace the kitchen, equipped with top-tier Kitchen Aid appliances. The generously-sized 880 sq ft terrace is perfect for entertaining or simply soaking in the breathtaking panorama. Relaxation is paramount with two fireplaces for cozy evenings, a luxurious soaker tub, and walk-in glass showers. Enjoy the comfort of heated floors in the ensuite, elevating your living experience. This condo also includes two underground parking stalls equipped with an EV charger and a convenient storage locker. As a resident of Edgewater, you'll have access to exceptional amenities including a golf simulator, residents lounge/library, fitness centre, and a guest suite for visitors. Every aspect of this property represents the pinnacle of condominium excellence. Shown by private appointment only. (id:59911)
RE/MAX A-B Realty Ltd
267 Metcalfe Street
Guelph, Ontario
LOCATION: Welcome to your family-friendly brick bungalow in the friendly neighborhood close to shopping, hospital, schools, church, plus more. Two bedrooms plus an office and a lovely sunroom with a gas fireplace and hot tub for your time to relax after a hard day at the office. Main floor features new cupboards, granite countertop, original hardwood floors, plaster construction. New 4 pc. bath with ceramic heated floors. Basement finished with family room, fireplace, central vacuum plus a room that could be used as a bedroom. Single attached garage. The home is equipped with accessibility lifts. (id:59911)
Red Brick Real Estate Brokerage Ltd.
1502 - 150 Wellington Street E
Guelph, Ontario
Spectacular Corner Unit with Panoramic Views & Unforgettable Sunsets. This west-facing corner suite offers sweeping views of downtown Guelph and golden sunsets that light up the sky each evening. Expansive windows flood the space with natural light, creating a bright and welcoming atmosphere from morning to night.Proudly owned by the original purchasers, the unit has been upgraded throughout with premium finishes. The chefs kitchen features elegant penthouse-level cabinetry and granite countertops, flowing seamlessly into an open-concept living area with a cozy fireplace perfectly positioned to showcase the city skyline.The spacious primary suite includes a walk-in closet and a luxurious ensuite with double sinks and a walk-in glass shower. The second bedroom, complete with a built-in Murphy bed, offers smart flexibility for guests or a home office. A second full bathroom features an upgraded deep soaker tub. Step outside and you're just a short walk from the GO Train, restaurants, charming boutiques, the Sleeman Centre, and all of downtowns attractions making it easy to enjoy the best of city living.Residents enjoy access to first-class amenities, including a well-equipped fitness centre, party room, guest suite, and a rooftop terrace. The unit also includes TWO tandem underground parking spaces, offering added convenience and peace of mind in the heart of downtown.This is a rare opportunity to own one of the most desirable units in the building sophisticated, spacious, and unmatched in both comfort and views. (id:59911)
Coldwell Banker Neumann Real Estate
206 Bridge Crescent
Minto, Ontario
The Magnolia is a one-of-a-kind 4-bedroom two-storey home with a legal 2-bedroom basement apartment that blends country-inspired charm with modern elegance in Palmerston's Creek Bank Meadows a family-friendly community known for its warmth, space and true sense of connection! Thoughtfully crafted for growing or multigenerational families, this Energy Star Certified home features timeless curb appeal, high-end finishes and a layout designed for everyday comfort and effortless entertaining. At the heart of the home is a gourmet kitchen with a large island, custom cabinetry and a walk-in pantry flowing into a sunlit dining area with backyard access and an expansive great room with soaring ceilings and optional fireplace. A versatile front den makes the perfect home office and a mudroom/laundry combo off the garage adds everyday convenience. Upstairs, you can choose between a spacious loft or a 4th bedroom to suit your lifestyle. The primary suite is a serene retreat with dual walk-in closets and a spa-style ensuite featuring a freestanding tub, tiled glass shower and double vanity. Two additional bedrooms and a sleek main bath complete the upper level. Downstairs, the fully self-contained 2-bedroom, 1-bath basement apartment offers incredible income potential. With a private entrance, full kitchen, in-suite laundry and a modern open-concept layout, this space is ideal for tenants, extended family or guests providing flexibility without compromise. Life in Palmerston offers a refreshing alternative to the hustle of city living. Here, you're not just buying a home you're joining a community, where families enjoy a lifestyle grounded in safety, simplicity and small-town connection. With great schools, local shops, parks and scenic trails all close by, this is the kind of town where kids still ride their bikes and community still means something. The Magnolia is more than a home its your opportunity to build the life you've been looking for. (id:59911)
RE/MAX Real Estate Centre Inc
186b Bridge Crescent
Minto, Ontario
Welcome to The Dirkshire a beautifully designed Energy Star Certified bungalow W/legal 2-bdrm bsmt apt by WrightHaven Homes located in Palmerston's sought-after Creek Bank Meadows community! With timeless curb appeal & layout that offers the ease of main-floor living, this executive home is ideal for empty nesters, move-down buyers or anyone looking for modern comfort W/added benefit of rental income or multigenerational flexibility. Open-concept design flows effortlessly from the welcoming foyer into spacious great room highlighted by cozy fireplace & oversized windows. Chef-inspired kitchen W/large island & breakfast bar, ideal for casual dining or gathering with loved ones. Adjacent dining area offers plenty of space for hosting holidays & intimate dinners while sightlines across the living space create a bright, airy feel throughout. 3 generously sized bdrms provide comfort & versatility including luxurious primary suite tucked privately at the rear of the home. It features W/I closet & ensuite W/dual sinks & tiled glass shower. 2 additional bdrms share a full bath making them perfect for guests, visiting family or grandkids. Well-placed mudroom off garage entry keeps daily routines easy with B/I storage & laundry. Downstairs the fully self-contained 2-bdrm, 1-bath bsmt apt offers incredible income potential. With a private entrance, full kitchen, in-suite laundry & modern open concept layout, this space is ideal for tenants, extended family or guests providing flexibility without compromise. Situated in a quiet welcoming community known for its charm & strong sense of connection, The Dirkshire offers a balanced lifestyle in a serene small-town setting. Mins from parks, shops, trails & Palmerston Hospital, its a place where you can slow down without giving anything up. Experience refined bungalow living that grows with you. The Dirkshire blends smart design, energy efficiency & unmistakable quality of WrightHaven Homes with the bonus of a built-in rental suite (id:59911)
RE/MAX Real Estate Centre Inc
186 Bridge Crescent
Minto, Ontario
The Mayfield is a timeless and beautifully appointed 4-bedroom two-storey home with a legal 2-bedroom basement apartment designed to meet the needs of todays active families blending comfort, function and style in every corner. Step through the welcoming covered porch and into a thoughtfully crafted main floor where everyday living and entertaining come naturally. The heart of the home is a sun-filled kitchen featuring an oversized island, custom cabinetry, walk-in pantry and seamless flow into both the dining and great room. Large windows bring in natural light, while the open-concept layout keeps everyone connected. A mudroom, laundry area and powder room tucked just off the garage entry add practical convenience for busy households. Upstairs, 4 generously sized bedrooms provide room to grow. The luxurious primary suite is a private sanctuary with a spa-inspired ensuite that includes a freestanding tub, dual sinks and a glass-enclosed tiled shower all complemented by a large walk-in closet. 3 additional bedrooms share a full bathroom. Downstairs, the fully self-contained 2-bedroom, 1-bath basement apartment offers incredible income potential. With a private entrance, full kitchen, in-suite laundry and a modern open-concept layout, this space is ideal for tenants, extended family or guests providing flexibility without compromise. Nestled in the sought-after Creek Bank Meadows community of Palmerston, The Mayfield is surrounded by everything that makes small-town living so special. From friendly neighbours and quiet streets to top rated schools, scenic trails and a charming local downtown, this is a place where families can truly thrive. Whether its weekend strolls through nearby parks or the comfort of knowing your children are growing up in a safe, connected community-life here feels easy, intentional and full of heart. (id:59911)
RE/MAX Real Estate Centre Inc
202b Bridge Crescent
Minto, Ontario
Discover the Aurora, a beautifully designed bungalow by WrightHaven Homes, situated on a serene lot within a peaceful cul-de-sac in Palmerston's Creek Bank Meadows community. This 1,707 sqft home offers an open-concept layout that seamlessly blends style and functionality. The inviting front porch leads into a bright entryway, setting the tone for the homes warm ambiance. At the heart of the Aurora is the galley-style kitchen, offering views of the great room and dining area, making it ideal for both entertaining and everyday living. Expansive windows fill the space with natural light, enhancing its airy feel. The primary suite serves as a private retreat, featuring a walk-in closet and a spa-like ensuite bathroom. Two additional generously sized bedrooms share a stylish four-piece bathroom, ensuring comfort and privacy for family members or guests. As an Energy Star Certified home, the Aurora is constructed with high-quality materials and energy-efficient features, promoting sustainability and reducing environmental impact. The exterior boasts maintenance-free double-glazed casement windows with low E argon gas-filled glazing, ensuring optimal insulation and energy efficiency. Located in the charming town of Palmerston, residents enjoy a close-knit community atmosphere with convenient access to local amenities, schools, parks, and recreational facilities. The Creek Bank Meadows community offers a blend of small-town charm and modern living, making it an ideal place to call home. Experience the perfect fusion of elegance, comfort, and sustainability with the Aurora a home designed to meet the needs of modern living while embracing the tranquility of its surroundings. Lot premium of $15k is in addition to the purchase price for home built on Lot 5. (id:59911)
RE/MAX Real Estate Centre Inc
218 Bridge Crescent
Minto, Ontario
Tucked into Palmerston's Creek Bank Meadows, the Dunedin bungalow blends charm, comfort & thoughtful design, perfect for downsizers or empty nesters seeking an Energy Star Certified home built for modern living. Crafted by WrightHaven Homes this residence offers all the ease of main-floor living without sacrificing space or style. From the welcoming covered front porch to the attractive stone & siding exterior, the Dunedin makes a lasting first impression. Inside a well-planned layout includes 2 bedrooms, 2 bathrooms & open-concept living space filled with natural light. The kitchen features designer cabinetry, premium finishes & spacious island with seating-ideal for casual dining & entertaining and opens seamlessly to the dinette & great room with large windows & optional fireplace. A sliding door extends the living space outdoors to a covered rear patio, perfect for yr-round enjoyment. The private primary suite offers W/I closet & spa-inspired ensuite with dual sinks & tiled glass shower. A second bedroom at the front of the home adds versatility for guests, a home office or den. A second full bath, convenient mudroom with laundry & interior access to the garage complete the main level. The lower level adds flexibility with a roughed-in 3pc bath &plenty of room for future bedrooms, a rec room or hobby space offering long-term value & adaptability as your needs evolve. Built with high efficiency mechanical systems & airtight, energy-conscious materials, the Dunedin delivers long-term savings, comfort & sustainability. Set within a quiet cul-de-sac, Creek Bank Meadows is a close-knit community with walkable streets & friendly neighbours. Enjoy quick access to Palmerston's parks, shops, splash pad, hospital & the historic Norgan Theatre all while being just a short drive from Listowel, Fergus, Guelph & Kitchener-Waterloo. Stylish, efficient & low-maintenance, the Dunedin offers luxury living in a neighbourhood where you can truly feel at home. (id:59911)
RE/MAX Real Estate Centre Inc
7151 Schaefer Road
Guelph/eramosa, Ontario
Rare opportunity to build your Dream Home in the country on a cleared 1.36 Acre Lot, but still have the convenience of being an easy drive to Kitchener, Waterloo or Guelph. Property is Site Plan Approved, Lot Grading Plan is complete. Driveway entrace is in. Gas and Hydro are both at the lot line. All you need are your building plans and a building permit. Buyer to do their own due diligence to confirm that they can build to their desired build plans. List Price is inclusive of HST. (id:59911)
Homelife Power Realty Inc
8 - 182 Bridge Crescent
Minto, Ontario
Newly constructed 3+1 bdrm luxury townhome seamlessly blends high-end design W/everyday functionality W/legal 1-bdrm W/O bsmt apt! Ideal for multigenerational families, investors or homeowners eager to offset their mortgage, this home offers incredible versatility in a peaceful Palmerston setting. Built by reputable WrightHaven Homes this over 2300sqft home features 2 self-contained living spaces across 3 finished levels. Main unit is designed to impress W/open-concept layout bathed in natural light, wide plank vinyl flooring underfoot & thoughtful finishes throughout. Kitchen is both elegant & efficient W/granite counters, S/S appliances & soft-close cabinetry. Breakfast bar serves as casual dining hub while adjacent dining room opens to private front balcony. Living room at the rear offers a 2nd W/O to private back balcony extending your indoor space outdoors & offering serene views. Upstairs are 3 spacious bdrms including well-appointed primary suite with W/I closet & ensuite W/glass-enclosed shower. Full main bathroom & 2nd-floor laundry round out this level. Legal W/O bsmt apt adds incredible value W/its own entrance, open-concept living space, granite kitchen, bathroom & laundry. With W/O to its own private patio its ideal for extended family, tenants or as a mortgage helper. This particular unit enjoys the rare benefit of its own private driveway setting it apart. Property backs onto walking trail providing peaceful views & access to green space. Efficiency is built in with energy-conscious construction, separate mechanical rooms, low maintenance fees covering snow removal, lawn care & private garage. Located in heart of Palmerston a growing community known for its warm small-town spirit, you're mins from schools, shops, parks & major employers like Palmerston Hospital & TG Minto. With quick access to Listowel, Fergus, Guelph & KW & unmatched value compared to urban markets, this home is not only a beautiful place to live its a smart move for your future. (id:59911)
RE/MAX Real Estate Centre Inc
106 - 460 Durham Street W
Wellington North, Ontario
This condo unit is in a highly sought after building in Mount Forest. A Main floor unit in this controlled entry building has been lovingly renovated and decorated with new flooring throughout, fully renovated and updated bathroom, updated kitchen with built-in dishwasher and microwave. The Primary bedroom is spacious with a walk thru closet leading to the new bathroom, the second bedroom is large enough for a hobby room and can still accommodate guests. The patio enclosure lends the opportunity to enjoy the outdoor space for 3 seasons and provides a little extra storage. **EXTRAS** Building features a controlled entry, party room and elevator, condo fees include all building maintenance, snow removal and landscaping. (id:59911)
Coldwell Banker Win Realty

