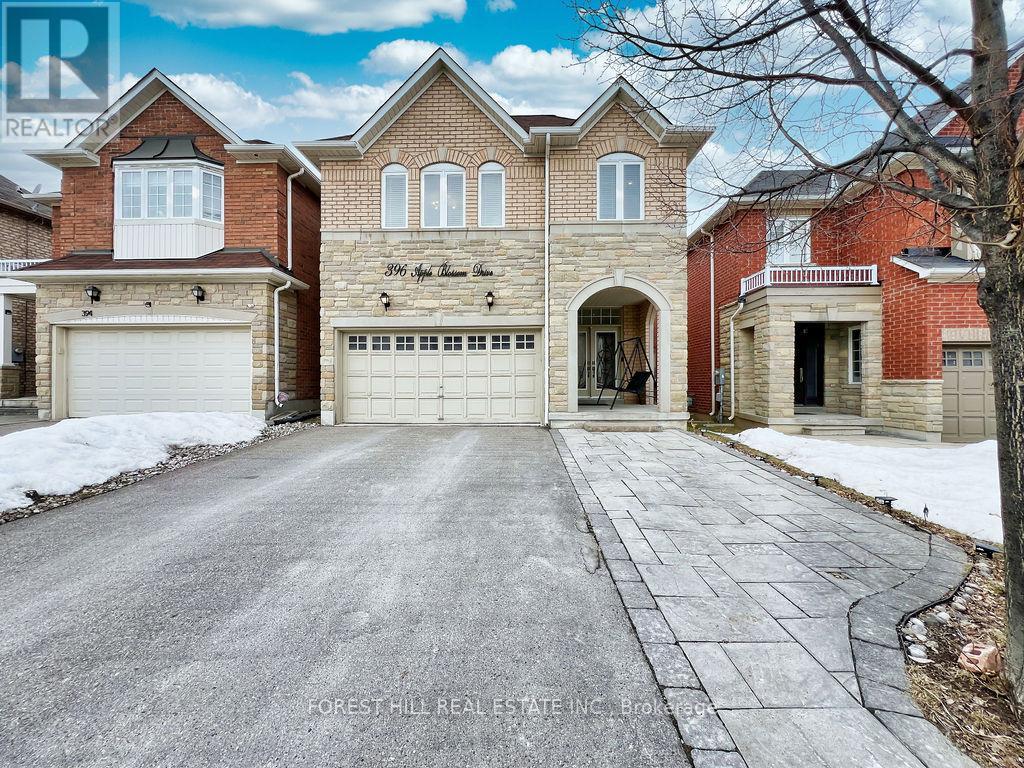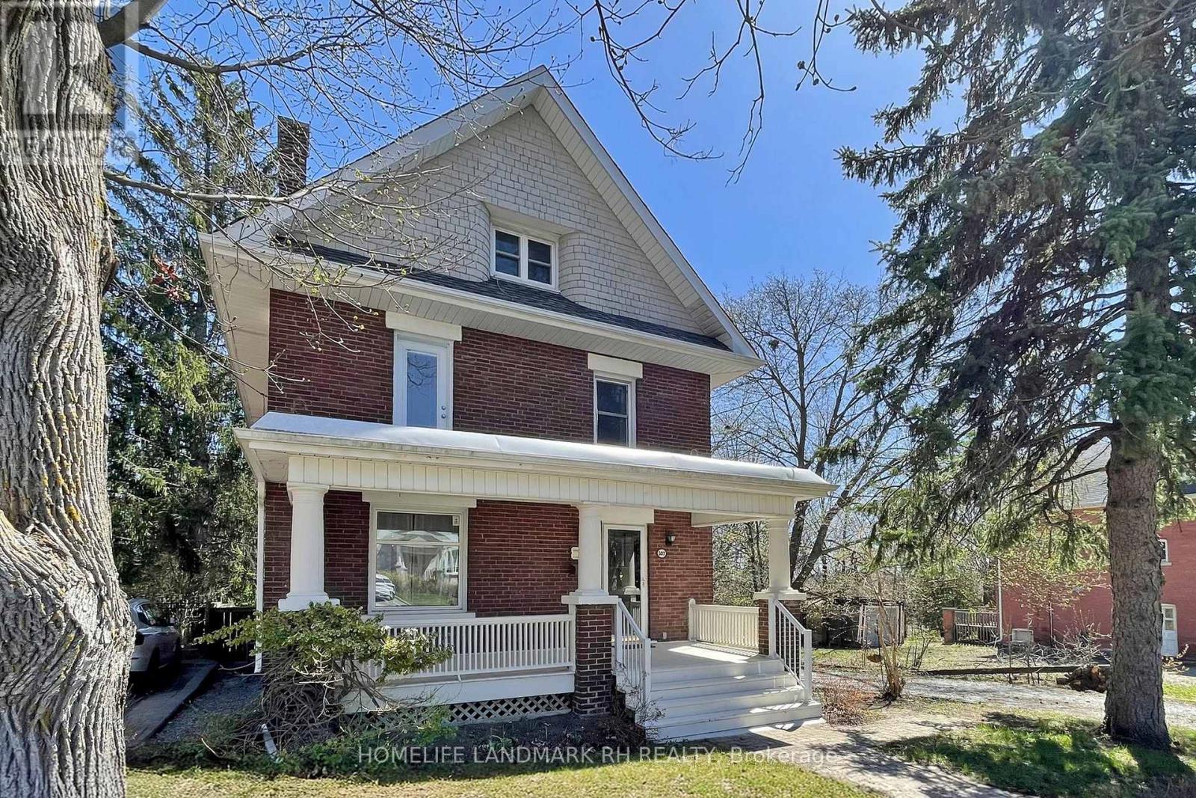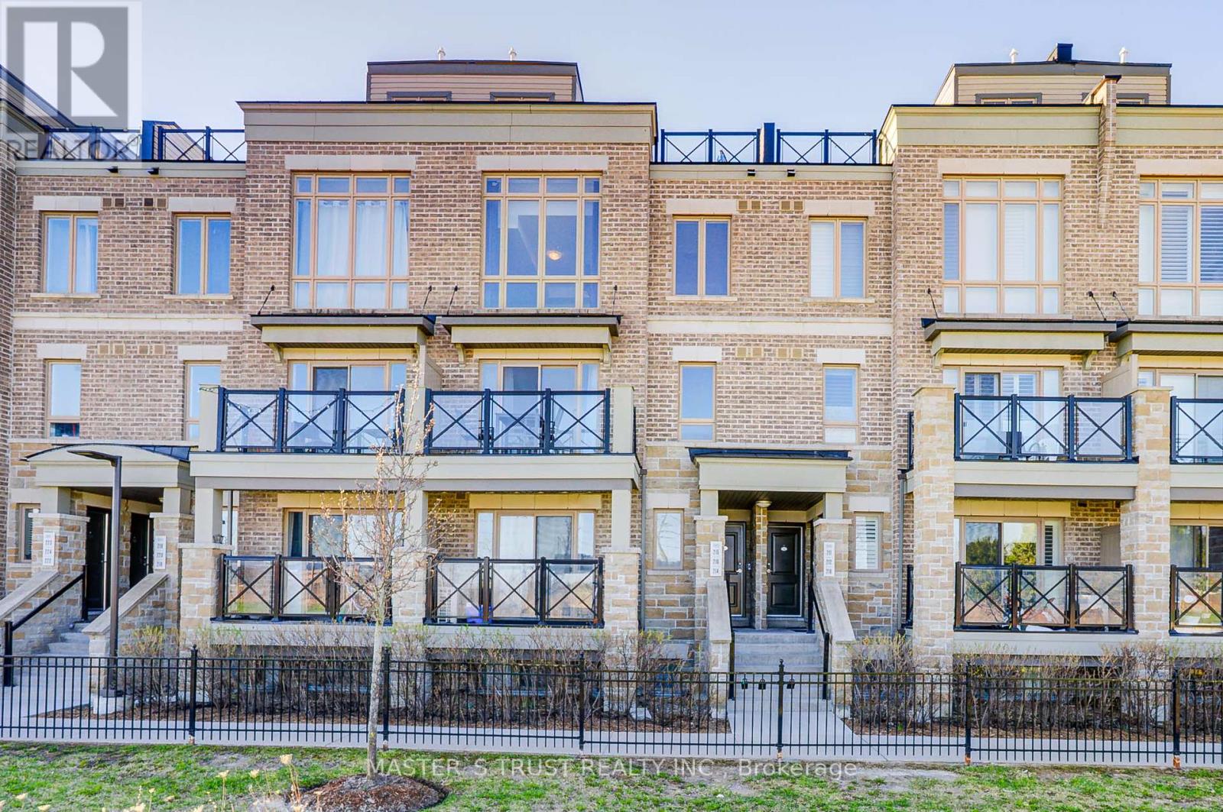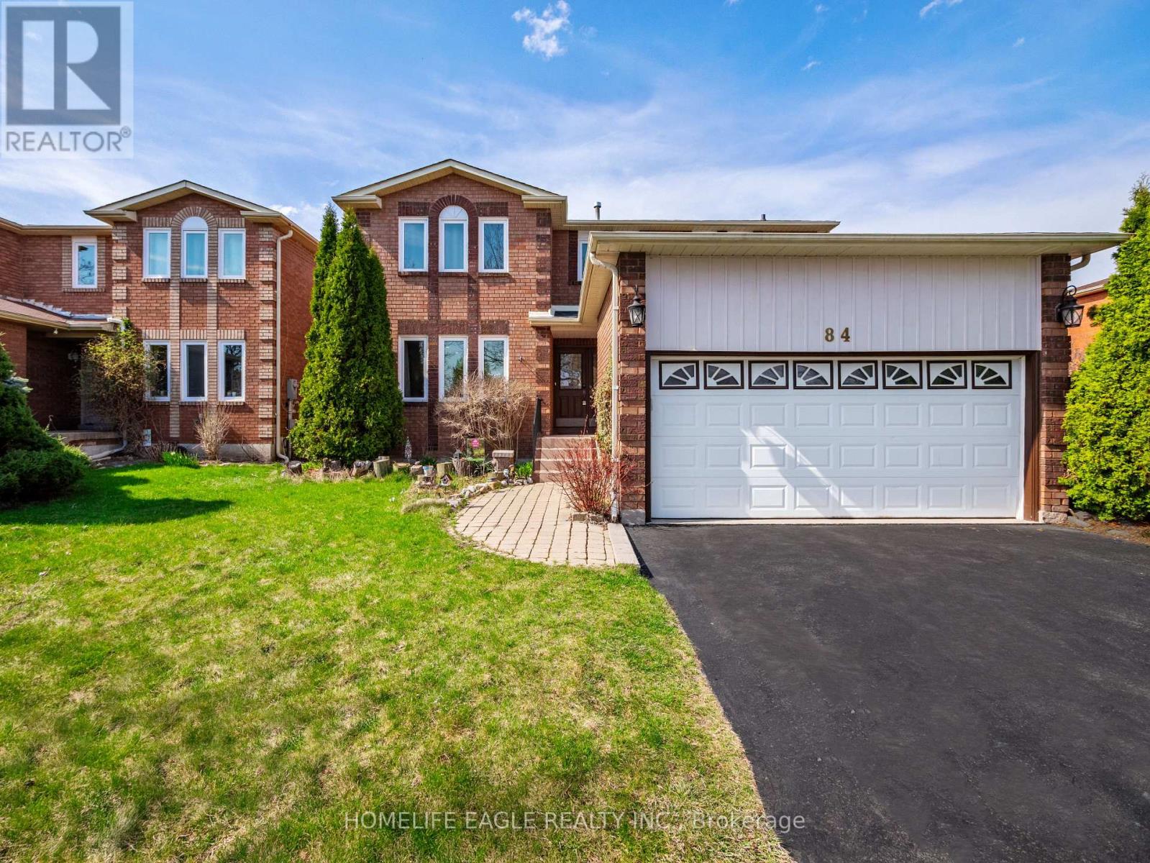396 Apple Blossom Drive
Vaughan, Ontario
Look no more! Spectacular ~3,000 Sq. Ft. (over 3,600sq.ft of living area), 4+1 bedroom, 5 bath immaculate home in the heart of sought after Thornhill Woods. Great curb appeal w/stone front facade. Gourmet kitchen w/granite counters, Stainless Steel appliances, breakfast area with a walk-out to your 135 ft deep backyard oasis w/above ground heated pool, gas connection for bbq, new water heater (2023), new air-conditioner unit (2024), new heating unit (2024), replaced main and upper floor window and patio door (2023), new attic insulation (2022), renovated spa like 5 pc ensuite in primary bedroom (additional bathrooms renovated), main floor office, fully finished basement, with huge recreation rm, 5th bdrm/nanny's rm, 3 piece bath, lots of additional storage, hardwood thru/out main & 2nd flrs, freshly painted! (id:59911)
Forest Hill Real Estate Inc.
6 Scott Court
Uxbridge, Ontario
Nestled on a serene 0.7-acre lot, this historic 1856-built home has been masterfully reimagined with a complete top-to-bottom renovation in 2022. Now offering 2,719 sq ft of beautifully upgraded living space (MPAC), every detail of this residence blends heritage character with contemporary comfort. The open-concept main floor is highlighted by brand new engineered hardwood flooring and a custom-designed kitchen featuring a soaring 12-ft vaulted ceiling, exposed beam, custom cabinetry, and an impressive 8-ft centre island - a true showpiece. This thoughtfully redesigned layout includes a spacious living and dining area, a large main-floor laundry room, and a versatile home office that doubles as a fifth bedroom. The second floor includes four bedrooms, including a spacious primary suite with a luxurious 5-piece ensuite bathroom & balcony. The 2nd floor also features 3 additional spacious bedrooms and a beautiful 4-piece bathroom. Every mechanical system in the home has been updated or replaced, including a new furnace, air conditioning, septic system, UV Filtration system, waterproofing, and upgraded 200-amp electrical service - ensuring comfort, efficiency, and peace of mind. A detached 2-car garage provides added convenience, while the expansive, private yard offers endless possibilities for outdoor enjoyment and peaceful country living. Families will appreciate that school bus routes from Uxbridge Public School (French Immersion), Uxbridge Secondary School, and Scott Central Public School all serve the Leaskdale area, making this an ideal location for families. With its rich history, stunning craftsmanship, and every modern upgrade, this one-of-a-kind Leaskdale gem presents a rare opportunity to own a piece of the past, perfectly outfitted for today. (id:59911)
Keller Williams Real Estate Associates
37 - 115 Main Street S
Newmarket, Ontario
Welcome to the Heart of Historic Downtown Newmarket! This beautifully cared-for condo townhouse offers the perfect blend of modern comfort and low-maintenance living, making it ideal for 1st time buyers, growing families, or anyone looking to downsize without compromise. Step inside to discover a bright and inviting layout featuring 3 spacious bedrooms, 2 bathrooms, and a fully finished basement that offers even more space to relax or entertain. You'll love the new pot lights on the main floor, upgraded appliances, elegant California shutters, and the open-concept living and dining area that flows effortlessly into your private, cozy backyard, perfect for morning coffee or weekend BBQs. Living here means enjoying everything that Downtown Newmarket has to offer, from charming shops and local cafés to award-winning restaurants and year-round events at Riverwalk Commons. Whether it's skating in the winter, splash pads in the summer, or farmers markets and festivals in between, there's always something happening just steps from your door. With GO Transit, top-rated schools, parks, major highways, and Upper Canada Mall all nearby, this move-in-ready gem checks every box. Don't miss your chance to call this vibrant, walkable community home! (id:59911)
Homelife Landmark Realty Inc.
105 Donald Stewart Crescent
East Gwillimbury, Ontario
This beautifully maintained 3-bedroom, 3-bathroom home is located in one of Mt. Albert's most sought-after, family-friendly neighbourhoods, known for its welcoming atmosphere and year-round community events. Step into a spacious foyer that opens into an inviting, open-concept layout, ideal for both everyday living and entertaining. The kitchen features stainless steel appliances, a gorgeous custom backsplash, a large centre island, a breakfast bar, and is seamlessly combined with the dining area to create a functional and stylish space. Enjoy the warmth of hardwood flooring throughout the living area, soaring 9-foot ceilings, and a cozy gas fireplace in the living room, with a walk-out to a fenced, low-maintenance backyard. Upstairs, the spacious primary suite offers a walk-in closet and a 4-piece ensuite bathroom. The second and third bedrooms share a convenient Jack-and-Jill bathroom, and the second-floor laundry room adds ease to daily routines. The home also features direct access to the garage and a partially finished basement, a small workshop with plenty of potential. Ideally located close to Brooks Farms, the public library, recreation centre, restaurants, 2 schools, parks, scenic walking trails, and Vivian Creek Park. This is your opportunity to live in a wonderful neighbourhood where community and comfort come together, make this home your own!! (id:59911)
Main Street Realty Ltd.
107 Church Street S
Richmond Hill, Ontario
Prime Location in the Heart of Richmond Hill Along Yonge St. Beautiful Detached Home with 5 Bedrooms. 50' x 205' Regular Lot with Walk-out Deck & Large Backyard. Victoria Style with Large Covered Porch. Hardwood Flooring Throughout. Main Floor Pot Lights. Large Open Concept Kitchen with Quartz Counter Top, Backsplash & S/S Appl. Long Driveway can park 4 Cars. Steps To Yonge St Public Transit - Viva to Finch Subway Station. Close to Shopping Plaza, Supermarket & Library, Mins to Go Train Station... (id:59911)
Homelife Landmark Rh Realty
Master's Trust Realty Inc.
28 Samantha Circle
Richmond Hill, Ontario
This Meticulously Maintained And Beautifully Upgraded Home Offers A Perfect Blend Of Modern Elegance And Functional Space*Featuring A State-Of-The-Art Chefs Kitchen With Brand-New Appliances, Quartz Countertops, Premium Cabinetry, And A Stylish Backsplash, It Is Ideal For Both Everyday Living And Entertaining Guests*The Home Boasts Four Fully Upgraded Bathrooms, Each Showcasing High-End Finishes, Porcelain Tiles, Frameless Glass Doors, LED Mirrors, Modern Lighting, And Pot Lights Providing A Spa-Like Experience In Your Own Residence*The Primary Ensuite Is A Luxurious Retreat, Complete With A Standalone Tub, Perfect For Relaxation After A Busy Day*This Property Is Close To Top-Rated Schools, Parks, Shopping Centers, And Transit*It Offers A Rare Opportunity To Own A Turnkey, Stylish Home In A Prime LocationIdeal For Families, Professionals, Or Anyone Seeking A Sophisticated Living Space*Additional Highlights Include A Spacious Open-Concept Layout, Ample Storage Solutions, Modern Lighting Fixtures, And A Private Backyard Perfect For Outdoor Gatherings*Dont Miss Your Chance To Own This Exceptional Home In One Of Richmond Hills Most Desirable Communities! (id:59911)
Exp Realty
215 - 10 Dunsheath Way
Markham, Ontario
REAL ASKING PRICE - Welcome to 215-10 Dunsheath Way in Markham. 2 Bedrooms, 2 Parking, 2 Bathrooms, 2nd floor Laundry and 1 Locker. This spacious, open-concept town-home offers modern living with a beautifully renovated interior featuring quartz countertops in the kitchen and bathroom, stainless steel appliances, a breakfast bar, and an elegant oak staircase. Enjoy premium, easy-to-maintain laminate flooring throughout. The expansive private rooftop terrace is perfect for relaxing, BBQ, or entertaining. Located directly across from the Cornell Bus Terminal and just minutes to Markville Mall, Main St. GO Station, top-ranked schools, parks, and trails. Bell 1.5 Gbps internet included in the maintenance fee. Move-in ready, don't miss this incredible opportunity! (id:59911)
Master's Trust Realty Inc.
398 Bent Crescent
Richmond Hill, Ontario
Welcome to a Rare Opportunity For Families Seeking Space, Tranquility, and a True Sense of Home. Modern Design & Excellent Layout! 4+1 Bedrooms. All Bdrms w Private Ensuite+ Fully Custom Shelved w/I Closet. 6 Washrooms, 10' Main Fl, Bost Eloquent Waffle Ceil, Layered Crown Molding. Noble Open Concept Liv/Din Rm, with Stone F/Ps, Gourmet Kit with B/I Thermador Appliances & Large Breakfast Area , Custom Pantry and Luxury Oak Wine Cellar, Stylish Office W/Oak Cabinets. Beautiful Skylight Above Staircase to the Second Flr. 2 Laundries( 2nd Flr&Bsmnt).Heated Flrs In Fin W/Up Bsmt, Rec Rm W/Fireplace & Wet Bar. H/Thetr incl Projtr W/Screen . One Of A Kind!!!!Close to Bayview Secondary school with IB Program & Everything you need. Too Many Features , You Should Come and See. (id:59911)
Homelife Eagle Realty Inc.
26 Whitefaulds Road
Vaughan, Ontario
This move-in ready home offers peace of mind with major updates performed throughout: Roof (2019), Windows (2020), Furnace (2018), and a brand-new AC unit (2024). The garage features a remote door opener and a new garage door (2018). Enjoy outdoor living in the professionally landscaped backyard (2023), which includes stamped concrete surrounding the deck and extending around the home to the front of the garage. A new gate, lawn, trees, and plants complete this private outdoor retreat. The deck, originally built in 2018, has been recently updated. Located on a street without sidewalks allowing for ample parking!! Minutes away from schools, Fortinos, transit, Canada's Wonderland, Cortellucci Vaughan Hospital, Vaughan Mills, & highways! An unbeatable location with an even better price! Don't miss this great opportunity!! (id:59911)
RE/MAX Experts
8 Heart Lake Circle
King, Ontario
Brand new "CARDONA" model approx. 4,715 Sq. Ft. by Fernbrook Homes, nestled in the prestigious Kings Calling neighbourhood in King City. This stunning two storey model features a separate living and dining room, open concept kitchen with breakfast area which overlooks the family room. Servery and large mudroom. Upper has 4 bedrooms with 3.5 baths, walk-in closets and a laundry room. Features includes: 5" prefinished engineered hardwood flooring quality 24" x 24" porcelain tile floors as per plans, 7-1/4" baseboard, stained Maple kitchen cabinetry with extended uppers and crown moulding, stone countertops in kitchen and baths, upgraded Moen faucets, 44 interior pot lights and heated floors included for the primary En-suite. Main floor ceilings area 10ft, 9ft on the 2nd floor + basement. Finished basement with wet bar with a 3 piece bathroom. Close to schools. **EXTRAS** Sales office open Monday - Thursday 1pm - 7pm; Sat/Sun 11am - 5pm (id:59911)
Intercity Realty Inc.
84 Viewmark Drive
Richmond Hill, Ontario
The Perfect 4Bedroom & 4Bathroom Detached * Located In Richmond Hill's Family Friendly Devonsleigh Community* Premium 44FT Frontage*Beautiful Curb Appeal W/ Brick Exterior Expansive Windows, Double Main Entrance Drs* Enjoy 2,920 sqft * Above Grade+Finished Basement*Functional Layout W/ Oversized Living Rm* + Family Rm* + Dinning Rm * Potlights Throughout* Hardwood Floors Throughout Chef's Kitchen W/Granite countertop & Backsplash, S/S Kitchen Appliances, Ample Storage * Large Breakfast Area* Walk Out to Private Backyard W/ Interlocked Patio * Massive Family Rm Features Wood Burning Fireplace* Main Primary Rm W/ 4Pc Spa Like Ensuite & Large Walk-In Closet & Seating Area*All Sun Filled & Spacious Bedrooms W/ Ample Closet Space * Main Floor Laundry Rm* Access to Garage From Main Floor * Tastefully Finished Basement* Perfect for Entertainers W/ Open Concept Area * Potlights * Ofce Rm * Mins To Top Ranking Schools * Richmond Hill High School * HG Bernard Public School * YRT Transit* The GO Station* Community Centre* Public Library* Medical Centre* Parks* Shops On Yonge St* Easy Access To HWY 404 & 400! (id:59911)
Homelife Eagle Realty Inc.
51 Brandy Lane Way
Newmarket, Ontario
Bright,Beautiful,Updated Move-In Ready End Unit 3 bedroom 3 washroom Townhouse with Finished basement with separate entrance with very low maintenance.Steps To Yonge St Shops,Restaurants,Go & Public Transit,Schools,Park & More. Spacious Floor plans(1435 Sq Ft+ Fin Bsmnt),L Shaped Living/Dining Room With A W/O To Deck & Fenced Landscaped Yard,Updated Kitchen, Master 4 Pce Ensuite & His/Her Closets, Garage Entrance Into The Bsmnt And Lots Of Guest Parking Steps From The House.Updates Incl Many Windows replaced in 2018,Roof 2018,Water Softener and 4 Stage RO System along with hot water tank owned(2021),Backyard Interlocking and flower bed 2021,Fence 2023, Front Porch 2021 (Railing Replaced), Quartz Kitchen countertop 2025,Powder room washroom and master bedroom washroom 2024 and 2025, Central Vaccum as is. (id:59911)
Homelife/miracle Realty Ltd











