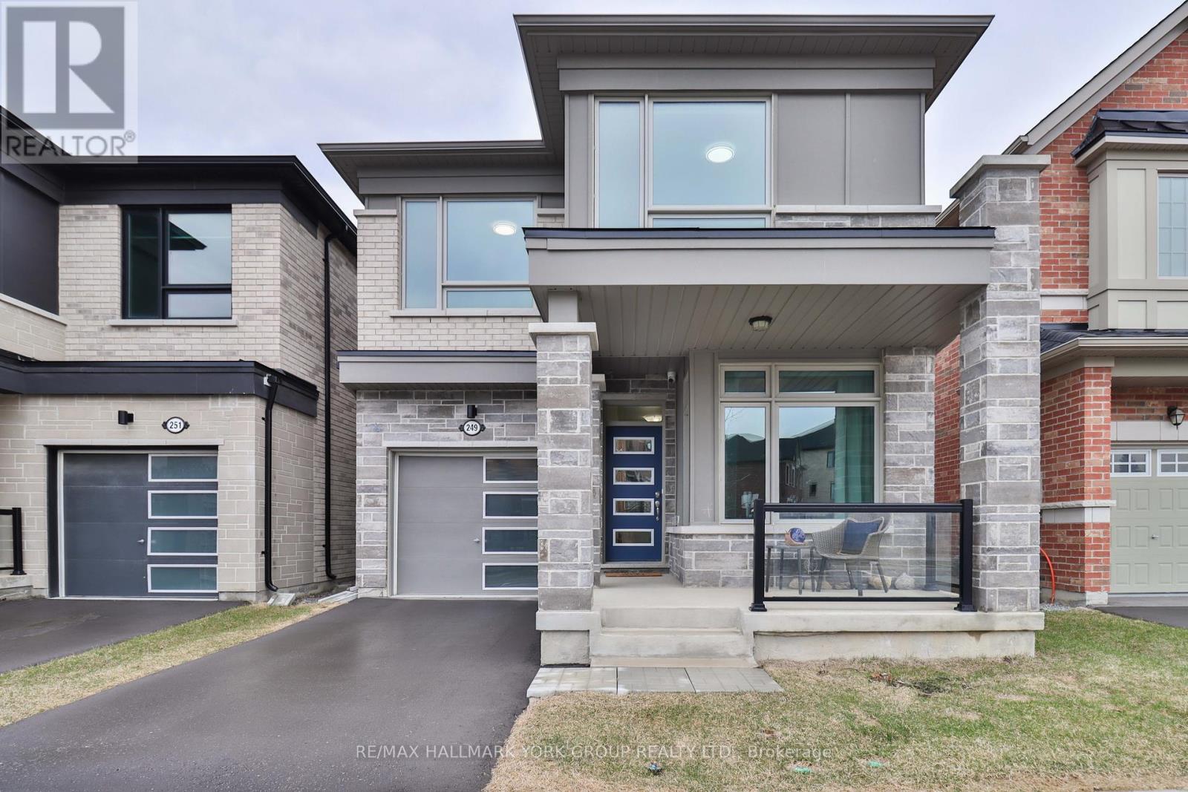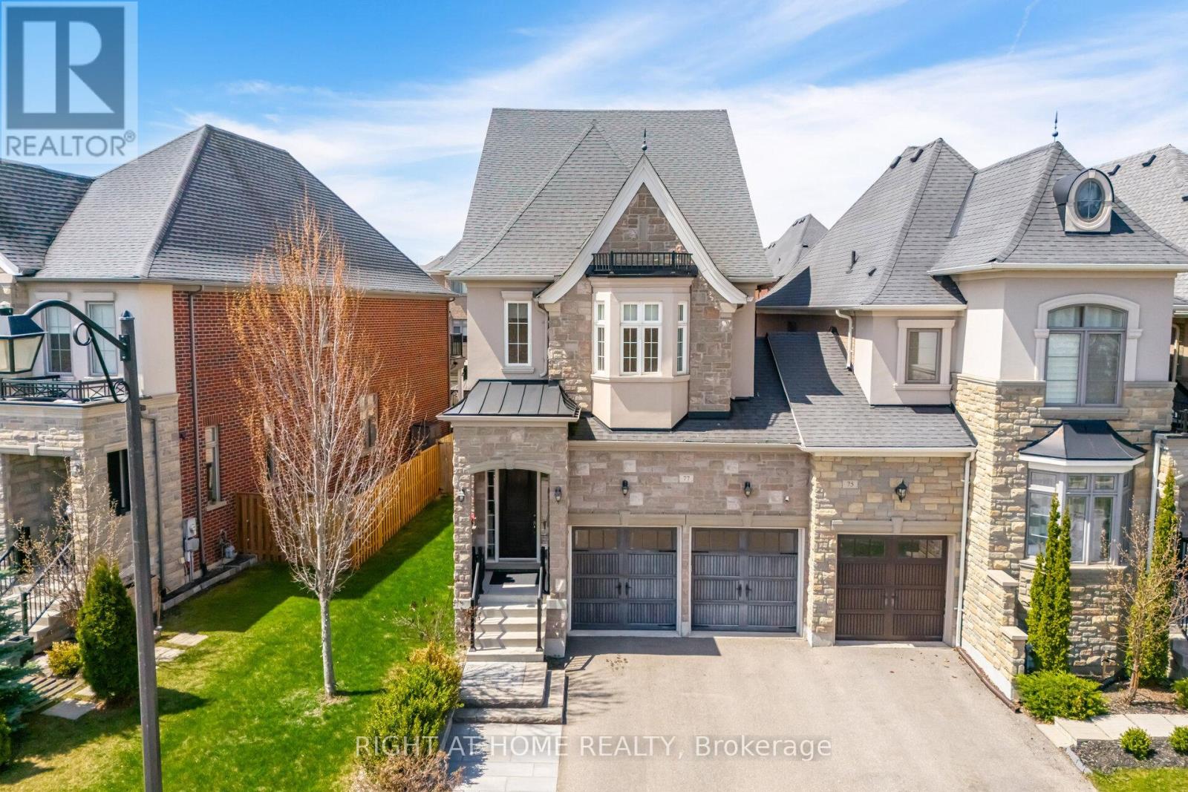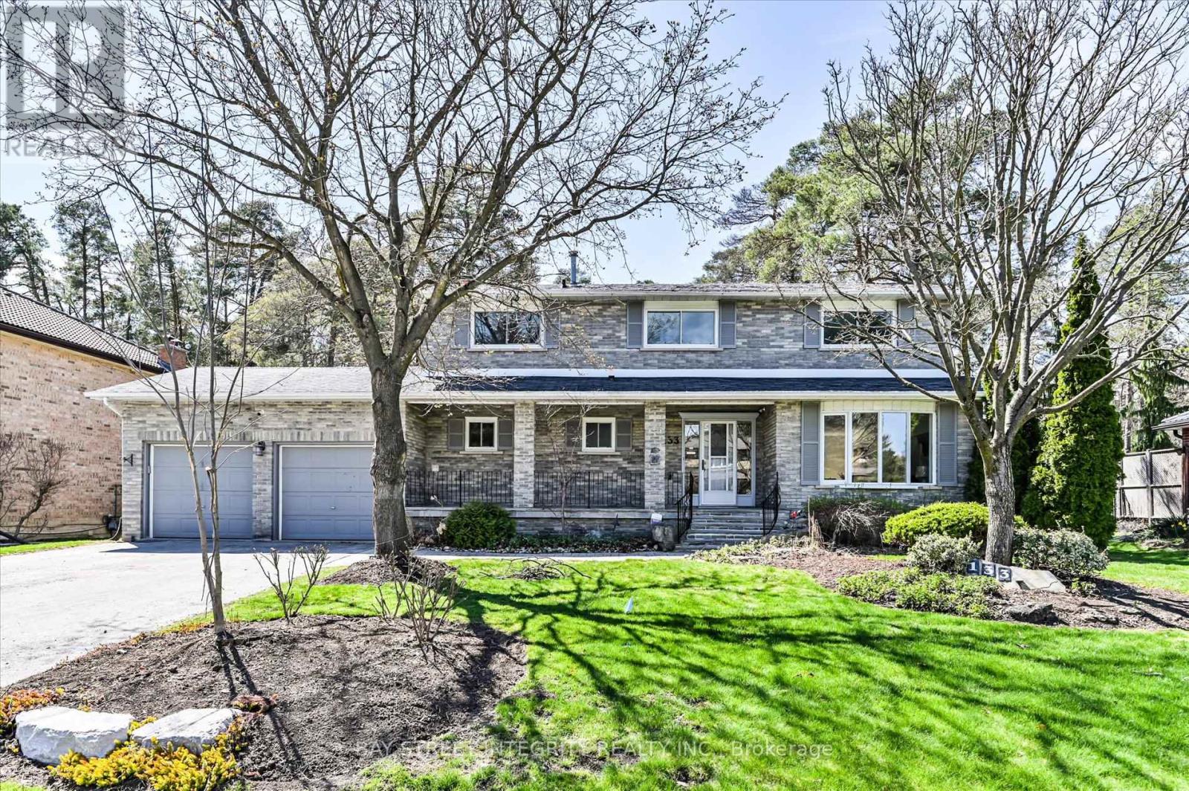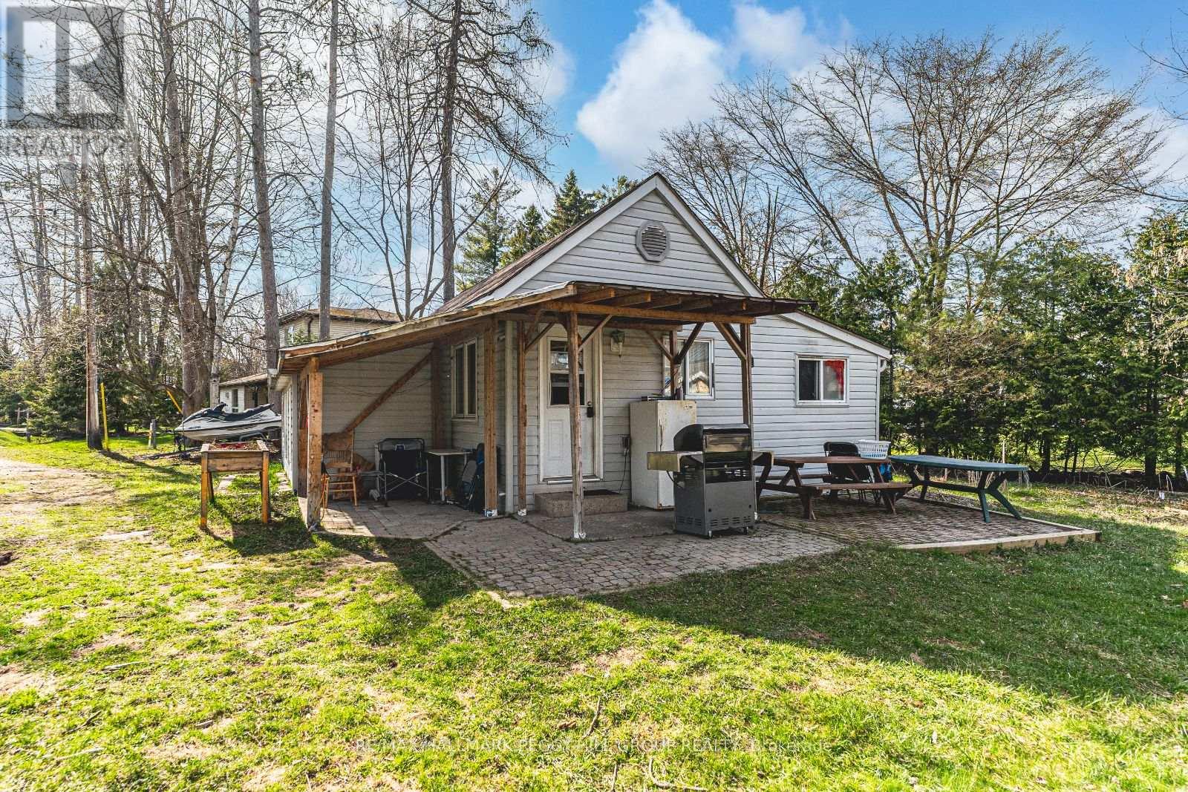175 Bay Thorn Drive
Markham, Ontario
*Welcome To This Exceptional Residence Situated On A RARE & SPECTACULAR UNIQUE PREMIUM RAVINE LOT!*Backing Onto Private Wooded Trees That Offers Breathtaking Panoramic Views !*Ever-Changing Natural Backdrop That Will Leave You Grounded In Every Season!*A RARE GEM!* Wooded Landscape Where Nature's Beauty Unfolds*Whether You're Admiring The Vibrant Colors Of Fall, The Serene Snow-Covered Trees In The Winter Or The Fresh Greenery Of Spring & Summer ,This Home/Cottage Living Offers A Picture Perfect Retreat All Year Long!*Truly A SHOW STOPPER!* The Open Concept Living/Dining Is Designed To Capture Magnificent Views Through Expanded Picture Windows Flooding The Home With Natural Light That Creates The WOW Factor At Every Glance Of This Spectacular Ravine Lot!*Wood Burning Fireplace Adds Warmth & Ambiance *At The Heart Of The Home ,The Chef's Kitchen Is Thoughtfully Designed With Granite Counters ,S/S Appliances & Ample Cabinet Space*The Sunlit Breakfast Area Features A Cozy Seating Nook & Walkout To A 2 Tier Deck ,Offering The Perfect Blend Of Indoor & Outdoor Dining Experiences With BBQ Set Up & Gazebo For Entertaining!*The Main Floor Den Is Versatile To Many Different Functions With A Picture Window Illuminated In Natural Daylight!*Generous Size Bedrooms With Gleaming Hardwood Floors Designed For Comfort & Functionality!*The 5th Bedroom Has Been Converted Into A Spacious Additional Closet & Office Offering Versatility For Modern Living To Work From Home*The Captivating Walk-Out Basement Leads Directly To The Ravine ,Creating A Seamless Extension Of The Home's Living Space With Another Wood Burning Fireplace ,Perfect For Entertaining & Family Time To Enjoy!*Pride Of Ownership Is Evident As You Walk Through This Upgraded/Renovated Well Cared Home!*Situated Walking Distance To Yonge St ,Top Ranked Schools Catholic ,Public & French Imm, Parks, Walking Trails With Quick Access To Hwy 7/407, Transit & All Amenities For Easy Access Living!*A MUST SEE,NOT TO BE MISSED!* (id:59911)
Sutton Group-Admiral Realty Inc.
249 Beaverbrae Drive
Markham, Ontario
A modern sanctuary built for a greener future. With premium upgrades that reduce environmental impact while maximizing comfort and efficiency, this residence stands at the forefront of sustainable living. Located in the vibrant Springwater community, this 4-bedroom detached home showcases elegant design and advanced energy performance powered by a Geothermal Home Energy System. Step inside and discover bright, open interiors with 9' smooth ceilings on both floors, Vintage white oak engineered hardwood flooring and oak stairs. The designer kitchen impresses with ceiling-height cabinetry, granite countertops, stainless steel appliances, and added storage on the backside of the centre island. The sun-filled great room offers a cozy gas fireplace and stunning triple-glazed Low-E windows for comfort and insulation. Retreat to the luxurious primary suite featuring a tray ceiling, walk-in closet and frameless glass shower. A unique upgraded linen station in lieu of the traditional linen closet. Every bathroom is equipped with ceramic tile floors, brushed nickel fixtures and dual-flush toilets. Smart home features include Ecobee thermostat, dimmable lighting, Custom Serena window shades by Lutron with motorized shades in West-facing rooms, and EV charger rough-in. Built with triple-pane windows, steel insulated doors, 30-year shingles, and a brick/stone/vinyl façade, this home also includes a tankless water heater and ERV. Modern. Efficient. Future-ready. Welcome to 249 Beaverbrae. (id:59911)
RE/MAX Hallmark York Group Realty Ltd.
1143 Quaker Trail
Newmarket, Ontario
A Two-storey Corner Lot home with 4 bedrooms and finished basement in prestigious Stonehaven neighbourhood. A Gorgeous Energy efficient LEED platinum home w/Solar Panels Assists With Cost Efficiency. Stunning Stone and Stucco Exterior, Interlock Driveway. Main Floor 9 ft. ceilings and Hardwood throughout, Led Pot lights. Dinning area; Crown Mldg, Wainscotting. Living/Family Area; B/I Cabinets, Gas Fireplace. Kitchen Feat; Quartz Counters, Mosaic Backsplash & Large breakfast bar. 4 bedrooms on 2nd Floor. The principal bedroom has ponds views with 5-pcs ensuite and large walk-in closet. Convenient 2nd story Laundry. Finished basement W/3pc. Bath, Large Rec Area, Cedar Closet, Cold Cellar and Ample Storage. 240V Electric Vehicle Charger Installed in Garage. Under Ground Sprinkles, Lovingly Landscaped backyard (with Interlocked space, shed, gas barbeque hookup ) backing onto ponds and trail. Perfect location, close proximity to Highway 404 access, shopping opportunities, parks and schools. Steps to the Magna Centre. Visit our the 3D virtual tour website for more. (id:59911)
Mehome Realty (Ontario) Inc.
35 Gordon Landon Drive
Markham, Ontario
***Must See*** Location. Stunning 4 Bedrooms House ,In A Highly Demand Area In Markham, With Lots Of Upgrades ,High Ceiling ,Excellent Layout Separate Living Kitchen With Breakfast Area, S/S Fridge & S/S Stove, Granite Countertops And 5 Pc Ensuite Master Bedroom, Amazing Nature View With W/Closet And 2nd Floor Laundry ,Hardwood Staircase With Nice Finishing, Close To School ,Park, Community Centre, Hospital And 407 And Etc. (id:59911)
Homelife/future Realty Inc.
77 Robert Berry Crescent
King, Ontario
Welcome to this beautifully designed 4-bedroom home that perfectly blends comfort and style ideal for both everyday living and unforgettable entertaining. This spacious residence features a bright and open layout, with generous living areas that flow seamlessly into each other. The heart of the home is the entertainers dream kitchen, complemented by elegant finishes and modern upgrades throughout. Step outside to a professionally landscaped backyard perfect for summer BBQs, gatherings, or quiet evenings under the stars. A rare opportunity to own a home where every detail is crafted for enjoyment and ease. (id:59911)
Right At Home Realty
24 Royal Road
Aurora, Ontario
The Perfect 4+1 Bedroom and 6 Bathroom *Luxury Dream Home *Family Friendly Neighbourhood *Close To Shops On Yonge, HWYs, Entertainment, The GO, Schools & Parks* Premium 52ft x 145ft Lot* Heated Driveway* Beautiful Curb Appeal W/Indiana Limestone* Brick & Precast Grand Pillars* Enjoy 5,200 Sqft Of Luxury Living* Modern Architect Includes 10ft Ceilings On Main* 9Ft Ceilings On 2nd & Basement* 13ft High Ceilings In Garage - Perfect For Car Lift* Skylights & Expansive Windows* Chef's Kitchen W/ Coffered Ceilings* Built-In Speakers* High End Thermador Built-In Apps* Paneled Refrigerator* Gas Cooktop W/ Pot Filler* Wall Oven & Microwave* 2 Tone Design Cabinetry W/ Gold Hardware* 9ft Centre Island W/ Quartz Counters & Backsplash* Under Cabinet Lighting* Butler's Pantry W/ Sink & Wine Rack* Breakfast Opens To Wide Sliding Doors W/O To 20x20 Sundeck *Natural Gas For BBQ* Family Rm W/ Custom Ceilings* 84" Floating Gas Fieplace* Custom Entertainment Wall W/ Bookmatched TIled Wall *Built In Storage & Walnut Finish Open Display Shelving* Dining Room W/ Custom Moulding & Chandelier* Office On Main W/ Built-In Shelving & Feature Wall* Floating Staircase W/ Iron Pickets & 20ft High Feature Wall & Centre Skylight* Primary Bedroom W/10Ft Ceilings* Large Open Balcony* Walk In Closets W/ Oraganizers* Spa-Like 5PC Ensuite W/ Curbless Standing Shower* Rain Shower Head* Linear Drain* Glass Enclosure & Custom Shower Bench* 24x48 Tiles From Floor To Ceiling* Dual Vanity & Free Standing Tub* All Bedrooms Fit A King Size Bed W/ Ensuites & Walk-In Closets* 2nd Flr Laundry W/ 20ft High Ceiling *Skylight* Quartz Counters For Folding* Fin'd Bsmnt W/ Seperate Entrance *Heated Enginered Hardwood Floors* Large Windows* Huge Open Concept Multi-Functioinal Rec Areas* Bedroom For Guests* Full 3Pc Bathroom* Glass Railing For Sundeck *Tree Fenced Backyard* Landscaped & Interlocked* Perfect Backyard Space* Must See! Don't Miss* (id:59911)
Homelife Eagle Realty Inc.
133 Coon's Road
Richmond Hill, Ontario
Welcome To 133 Coon's Rd, An Exquisite Detached Home Nestled In The High Demand Oak Ridges Neighborhood. Premium 89.07 Ft X 170.14 Ft Lot. Completely Renovated In 2025: New Paint, Hardwood Flooring, Staircase, Pot Lights, Smooth Ceiling, Kitchen (Cabinets, S/S Appliances, Backsplash, Centre Island), All Washrooms, Finished Basement. Steps Into A Welcoming Foyer, The Bright And Open Layout Living & Dining Area On The Right Side Offers Ample Room To Comfortably Host Family Gatherings And Social Events, Creates A Warm Environment Ideal For Entertaining Guests. The Custom Gourmet Kitchen Boasts Sleek Stainless Steel Appliances And An Extra-Long Center Island, Perfect For Meal Prep And Casual Dining. Stunning Quartz Countertops And A Matching Backsplash Add A Touch Of Elegance. The Large Sliding Door Offers A Clear View Of The Backyard, Filling The Space With Natural Light. The Second Floor Features 4 Spacious Bedrooms, Each Bedroom Offers Natural Light And Functional Layouts. The Primary Bedroom Includes A Walk-In Closet With Custom Organizers And A 4 Pc Ensuite For Added Comfort And Convenience. The Finished Basement Boasts A Full Kitchen, 2 Comfortable Bedrooms, And A Modern 3 Pc Bathroom, Offering A Self-Contained Living Space. The Layout Is Both Practical And Versatile To Suit Various Needs, Provides An Excellent Opportunity! The Huge Backyard Offers A Serene Retreat, Featuring A Composite Deck Perfect For Outdoor Entertaining Or Relaxing. Surrounded By Nature And Designed For Sophisticated Privacy. It's An Ideal Setting For Peaceful Mornings Or Lively Gatherings. Easy And Quick Access To Yonge St, Close To Transits, Restaurants, Grocery Stores, Parks, Schools, Multiple Golf Facilities, Lake Wilcox, Conservation Areas And Oak Ridges Community Centre. (id:59911)
Bay Street Integrity Realty Inc.
1019 - 9 Clegg Road
Markham, Ontario
Welcome to Vendôme Markham, a prestigious luxury condominium in the heart of Unionville! This brand-new, never-occupied 2-bedroom, 2-bathroom NE corner suite offers 886 sq. ft. of functional living space plus a 122 sq. ft. balcony with unobstructed north-east exposure. This stunning residence boasts premium interior upgrades, including smooth ceilings, roller shade coverings, and modern vinyl plank flooring throughout. The high-end kitchen features stainless steel appliances, quartz countertop, built-in LED under-cabinet lighting, track lighting, and a sleek one-piece backsplash for a sophisticated, modern aesthetic. The primary bedroom retreat offers a walk-in closet with built-in shelving, while all ensuite closets feature custom built-ins for added storage. Both bathrooms are elegantly designed with porcelain wall tiles, pot lights, and premium finishes. Enjoy the expansive private balcony with breathtaking views. Ideally situated near top-ranked schools, Unionville High School, Unionville Main Street, GO Station, First Markham Place, York University, and an array of fine dining, shopping, and entertainment. Easy access to Highways 407 & 404 ensures seamless commuting. Experience unparalleled luxury with top-tier building amenities a must-see opportunity for those seeking upscale living in a prime Markham location! (id:59911)
First Class Realty Inc.
4566 Lloydtown-Aurora Road
King, Ontario
Perfect 3 Bedroom Bungalow * 1 Acre In Kings Family Friendly Pottageville Community * Open Concept Layout * Freshly Painted Throughout * Modern Flooring * Smooth Ceilings * Pot Lights * Upgraded Bathroom with Modern Finishes * Spacious Living & Dining Rm * Kitchen With Peninsula, Extended Cabinets & Glass Doors * Custom Backsplash * Wood Stove * The Primary Bedroom W/O To The Sundeck * Large Windows * Double Car Garage with Ample Storage Space * Lovely Views of Private Outdoor Oasis * Mature Trees * Peaceful Pond * Around Multi-Million Dollar Custom Homes * Just minutes away from Hwy 400 & Hwy 27, Shopping and Top Local Amenities * Move In Ready! Must See! Dont Miss!680/2000 (id:59911)
Homelife Eagle Realty Inc.
10 Howick Lane
Richmond Hill, Ontario
Luxury Townhouse In Prestigious South Richvale! Welcome To This Stunning, Upgraded Townhouse With A Transferable Tarion Warranty In The Highly Sought-After South Richvale Neighbourhood, Surrounded By Multi-Million Dollar Homes! Offering More Than 2,200 Sq Ft Of Elegant Living Space With $$$$ Spent On Premium Upgrades, This Bright And Spacious Unit Is Part Of The Exclusive Avenue Towns Project. Featuring An Open-Concept Layout Flooded With Natural Light, This Home Boasts Hardwood Floors Throughout, Upgraded Lighting And Pot Lights, And Large Windows. The Gourmet Kitchen Is A Chefs Dream, Equipped With High-End Stainless Steel Appliances, Quartz Countertops, And A Central Island Perfect For Entertaining. Enjoy Impressive10-Foot Ceilings On The Main Floor And 9-Foot Ceilings On The Second And Third Floors, Adding To The Luxurious Feel Of The Home. The Fully Finished Basement Offers Even More Living Space, Complete With A Separate 3-Piece Bathroom, A Full Kitchen, And A Rough-In For Stackable Laundry. The Ground Floor Also Features A Versatile Family Room Or Office Space With An Ensuite Bath And Walk-Out To The Backyard. Additional Highlights Include A Central Vacuum Rough-In, Security System, And A Prime Lot With A Backyard Facing Stunning Multi-Million Dollar Homes, Providing Extra Privacy And Beautiful Views. Minutes To Yonge Street, Bathurst, Hillcrest Mall, Top-Rated Public And Private Schools, Shops, Restaurants, And Public Transit. POTL Fee Covers Garbage Pick-Up, Snow Removal, Mail Delivery, And Grass Cutting. Dont Miss This Rare Opportunity To Own A Luxurious Townhouse In One Of Richmond Hills Most Prestigious Communities! **EXTRAS** Barbecue Gas Line (id:59911)
Royal LePage Your Community Realty
37 Pope John Paul Ii Square
Markham, Ontario
Stunning Absolute Freehold Townhouse Award Winning Monarch Built In Prestigious Cathedraltown! Rarely offered 4 Bdrm with 2 Ensuite with One Ensuite on the Main Floor. Over-Sized Double Car Garage. 9' Ceiling on the Main Floor. Functional Open Concept layout with Large Windows and Tons of Natural Light. Spacious Kitchen features Granite Counters, Tall Cabinets, Breakfast bar and a Huge Custom Built-in Pantry with Ample Storage Space. Pot lights, Newly Painted, LED light fixtures, Gas Fireplace. Enjoy Private Balconies with Unobstructed CN Tower View From the Primary Bedroom and the Family Room. Professionally landscaped front yard with mature trees and interlock patios. Minutes To Top-ranked Nokiidaa Elementary School, French Immersion Schools, Richmond Green S.S, St Augustine Catholic School, Bayview S.S, Victoria Square PS. Steps To Parks And Trails Including Frisby Park With Tennis Courts & Playground | YR Transit & Shopping - T&T Supermarket, Kings Square Shopping Mall, Shoppers Drug Mart, Canadian Tire, Costco, Restaurants, Cafes, few minutes drive to Hwy 404 & 407. (id:59911)
Right At Home Realty
2203 Margs Lane
Innisfil, Ontario
BUNGALOW ON A 150 X 100 FT LOT WITH ENDLESS POTENTIAL IN A CONVENIENT LOCATION NEAR THE BEACH! Welcome to 2203 Margs Lane, a bungalow offering plenty of potential, located in a quiet, family-friendly neighbourhood just minutes from Lake Simcoe. Enjoy the convenience of walking to the library, Goodfellow P.S., downtown Alcona, and Innisfil Beach Park with a playground, along with nearby shopping, dining, and everyday essentials. Set on a 150 x 100 ft lot with mature trees, the property includes two driveways, a detached garage, municipal water and sewer connections, and an artesian well ideal for gardening. Inside offers an eat-in kitchen, living room, two bedrooms, and a spacious bathroom combined with laundry. A great opportunity for those looking to renovate or personalize a #HomeToStay in a well-located area with easy access to major commuter routes. (id:59911)
RE/MAX Hallmark Peggy Hill Group Realty











