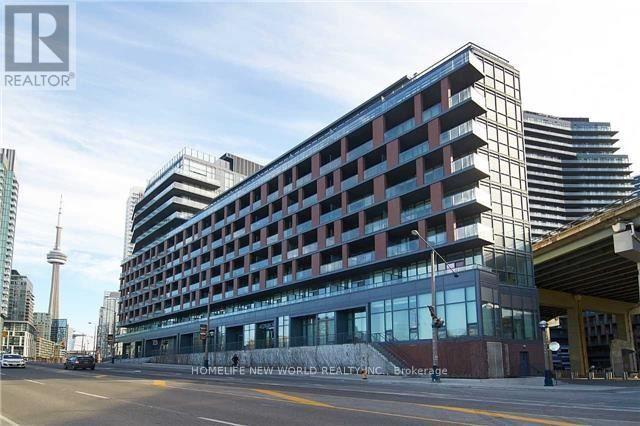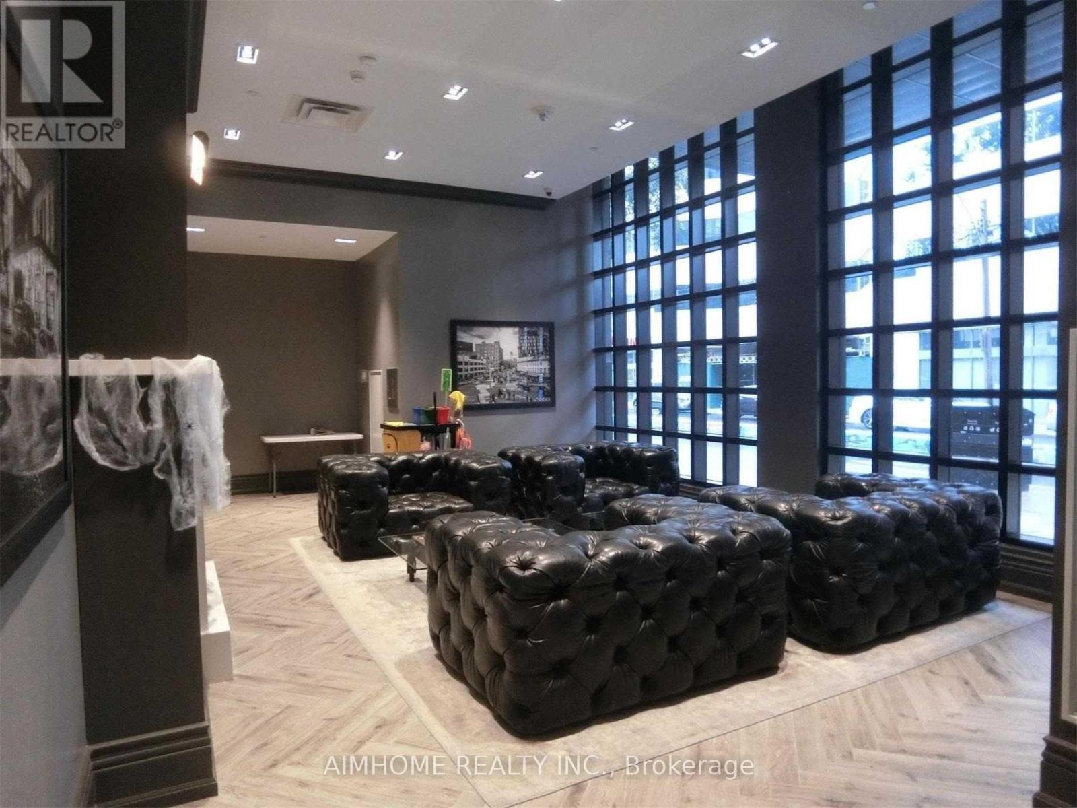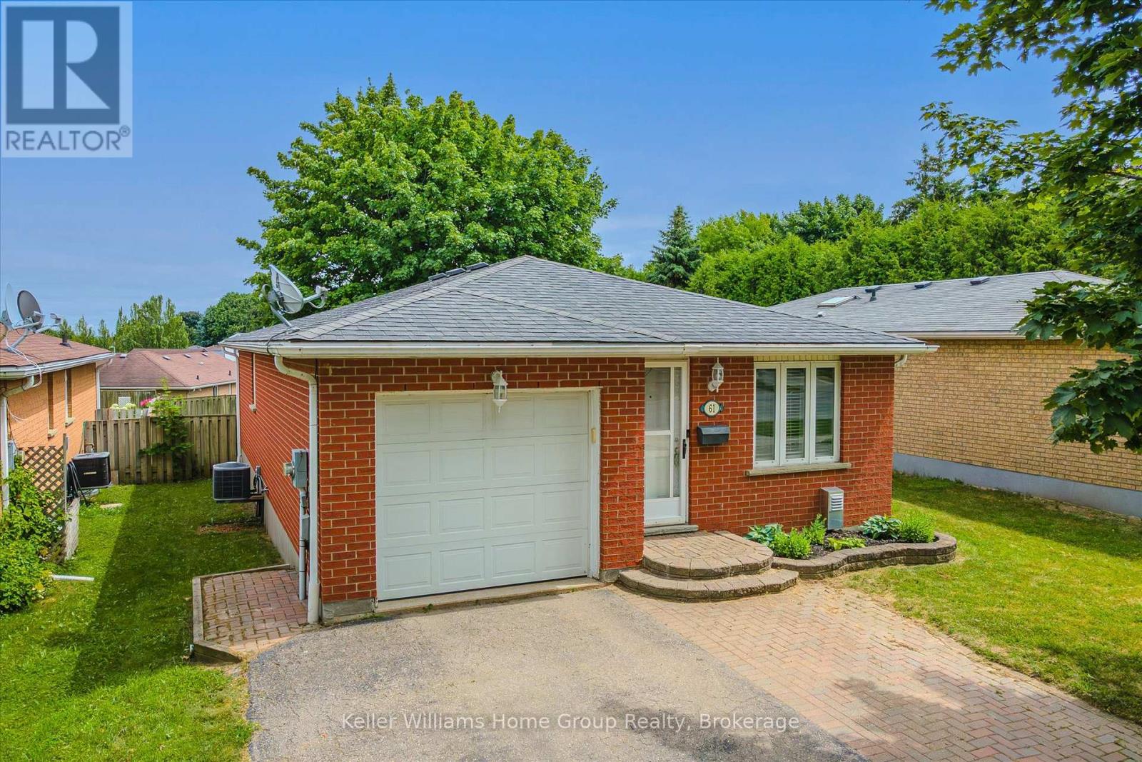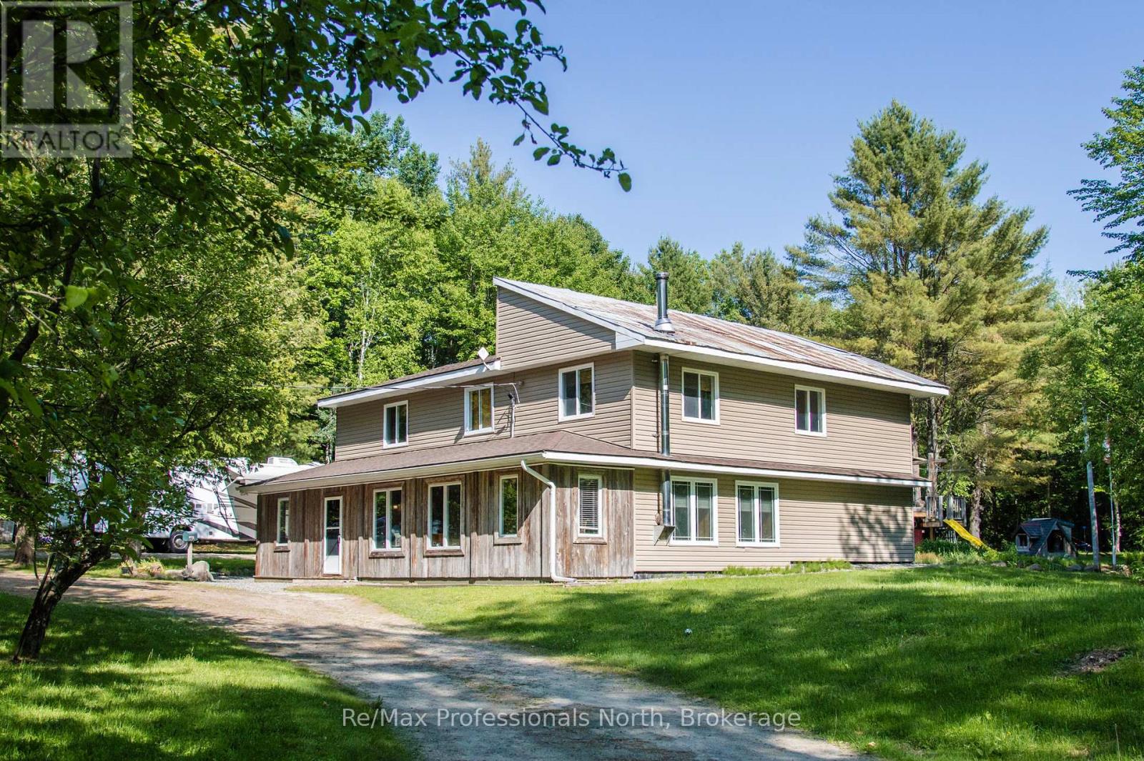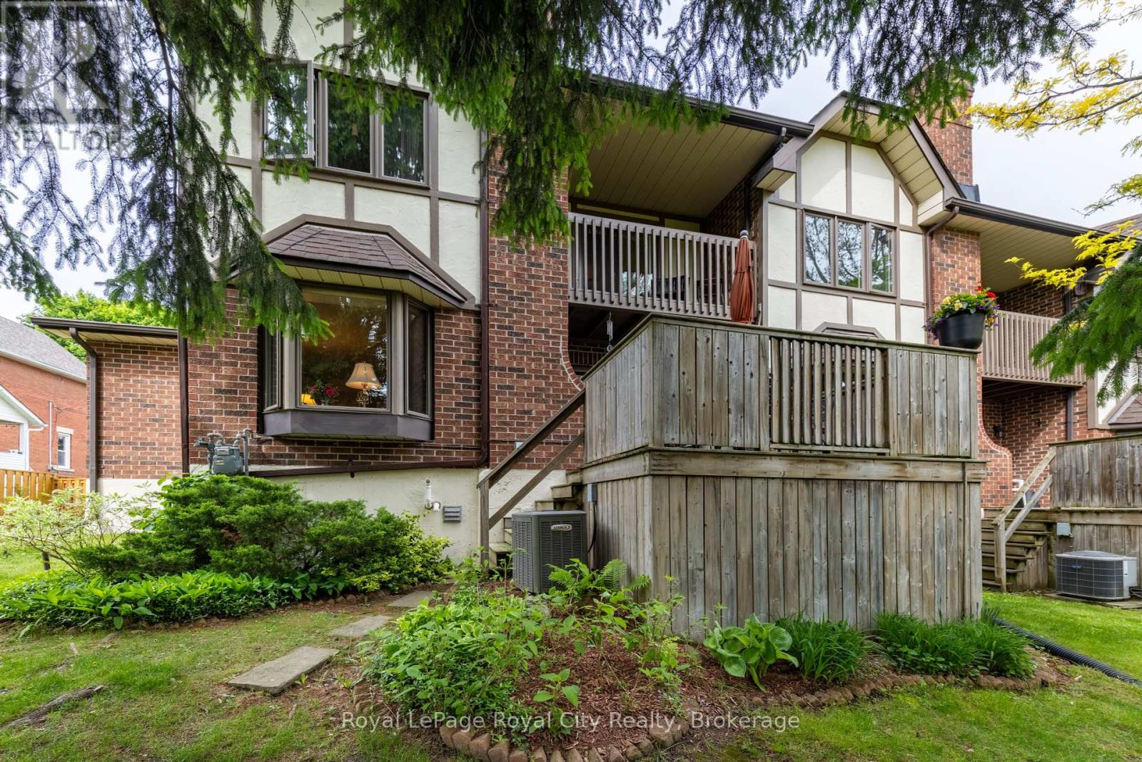1513 - 11 Yorkville Avenue
Toronto, Ontario
Luxury Living in heart of Yorkville. Experience Toronto's most iconic condo! Surround yourself in the finest restaurants, nightlife, cafes, boutiques and every amenity is at your doorstep. This suite offers a amazing layout. Enjoy the finest of finishes, a kitchen breakfast island equipped with a beverage cooler, luxurious spa-like bathroom and world-class building amenities including: 24 hour concierge, visitor parking, indoor/outdoor pool, sauna, Hammam spa, fitness centre, piano lounge, pet spa, party room, guest suites, whirlpool, movie theatre, outdoor lounge w/ bbq & so much more! Located close to Bay/Bloor/Yonge TTC, Shopping, Parkette, Univ of Toronto, Museum, Galleries. The best of city living is here at 11 Yorkville. **EXTRAS** Locker Incl **Fridge, Cooktop, Oven, Dishwasher, Microwave, Stacked Washer & Dryer, Beverage Cooler. Floor Plan Attached or Ask Agent to Send (id:59911)
RE/MAX Ultimate Realty Inc.
528 - 169 Fort York Boulevard
Toronto, Ontario
Welcome to life in the 6ix! Everything you need within walking distance: Loblaws, Farmboy, The Well, Liberty Village, Harbour front, Rogers centre/CN Tower etc. TTC right outside your door and easy access to the Gardiner Expressway/DVP. Enjoy the sounds of music and festivals, as well as the never-obstructed view of Historic Fort York and the Bent way. This unit has 9-ft ceilings, a spacious open layout and a balcony that stretches across the entire unit providing up to 700 sq feet of functional space. The den can be used as an office or second bedroom. This unit also comes with 1 underground parking space and a storage locker.Amenities include: 24/7 Fitness centre, yoga room, games room, theatre and rooftop terrace w/ BBQs. Included with unit: Washer/dryer, stove, dishwasher, refrigerator, microwave and existing blinds. (id:59911)
Homelife New World Realty Inc.
3405 - 8 Olympic Garden Drive
Toronto, Ontario
North York living at its best! Experience the luxury and convenience at this new landmark M2M Condos. Rarely Offered sub-penthouse unit at 34th level. South facing balcony offers breathtaking & unobstructed city & lake views! Tons of natural lights all day long. Best 2+1 floor plan featuring two split ensuite master bedrooms, plus a large den can be used as 3rd bedroom. Modern kitchen with quartz countertops, built-in appliances, soft-close cabinetry, and laminate floors throughout. 10 FEET HIGH ceiling, huge balcony, One Parking & One Locker, High-speed internet included! Top-notch amenities include party room, yoga & fitness room, garden, outdoor lounge & BBQ, saunas, movie/games room, 24/7 concierge, business center, guest suites, and visitor parking. Steps to TTC Finch Subway Station and GO Bus, schools, parks, restaurants, and shopping centers. Easy access to 401/404/407. A MUST SEE! (Photos were taken before tenanted) (id:59911)
Bay Street Group Inc.
Lower - 55 James Gray Drive
Toronto, Ontario
Fully renovated from top to bottom, this semi-detached home offers a private 3-bedroom basement unit with separate entrance. Features include private kitchen, 1 washroom, and separate washer/dryer machine. Utilities are shared with the upper level tenant. Located in North York, the property provides access to top-rated public schools, TTC transit stops, supermarkets, and a variety of dining establishments. (id:59911)
Maple Life Realty Inc.
813 - 608 Richmond Street W
Toronto, Ontario
Live In Toronto Dt At The Harlowe In The Coveted Mulberry Floor Plan. 500 Sqft Space With 9' Ceilings, Real Hdwd Flooring, Beautiful Modern Kitchen W/ Gas Cooktop & Spacious Bedroom Flooded W Natural Light. Top- Notch Location Steps To King W & Queen W. Walk To Grocery Stores, Restaurants, Bars, Spadina, 24Hr Ttc & Shopping. (id:59911)
Aimhome Realty Inc.
306 - 435 Richmond Street W
Toronto, Ontario
Fashion District Menkes Fabrik Condos. Stylish 1+Den with Parking in the Heart of the City. This beautifully designed 1+Den suite (currently used as a second bedroom) feels larger than its 614 sq. ft. thanks to a smart layout, soaring 9-foot ceilings, and a spacious balconyideal for relaxing or entertaining outdoors. Comes complete with a rare owned parking spot, a true bonus in the downtown core!Live in style at Fabrik Condos by Menkes, where modern finishes meet urban convenience. The sleek, contemporary kitchen features integrated appliances, while the open-concept living and dining area flows seamlessly to a private balcony.Enjoy a full range of first-class amenities, including a fitness centre, concierge service, and an impressive rooftop terrace with panoramic CN Tower views.All of this in a vibrant locationjust steps to the TTC, University of Toronto, Kensington Market, Queen West, restaurants, cafés, YMCA, and more.Don't miss this opportunity to own a smartly appointed unit with parking in one of Torontos most sought-after neighbourhoods! (id:59911)
Royal LePage Real Estate Services Ltd.
58 Sanctuary Road
Georgian Bay, Ontario
This beautiful private family retreat on Six Mile Lake boasts 235 feet of prime west-facing shoreline, capturing spectacular sunsets and all-day sun. With two self-contained cottages, each featuring ample deck space, a living room, dining room, three bedrooms, a full bathroom, and a complete kitchen, this is an ideal setup for multi-generational families, visiting friends, or growing households that need space to spread out. The main cottage includes a spacious screened Muskoka Room, the ideal gathering place with outstanding panoramic lake views. It's the perfect spot to dine, play cards, or unwind on hot summer nights, listening to the loons and the water lapping at the shore. The well-appointed, bright kitchen in the main cottage makes meal preparation a breeze, thanks to ample counter space. The extra fridge and cabinetry in the large mudroom provide additional storage. Just steps from the water, the guest cottage offers over 950 sq ft of living space, well suited for in-laws, teens, or guests seeking their own lakeside haven. Outdoors, the 1.2-acre lot is level and child-friendly, featuring grassy play areas and a mix of deep water off the dock for swimming, along with a gentle, sandy entry perfect for toddlers and pets alike. Two docks, a dry single-slip boathouse, and a heated 2+ car garage round out the package, adding convenience and room to store all the water toys. Whether you're gathering for lunch on the deck or sitting on the dock watching the sky turn pink over mesmerizing lake views, this sun-drenched, west-facing property offers a setting designed for making memories. Just 90 minutes from the GTA and easily accessible off Hwy 400, you'll find this family compound is a superb blend of privacy and lakeside comfort. A must-see property for families ready to build their next chapter in Muskoka, and it comes mostly furnished, so you can begin your cottage dream right away. (Square footage and number of bedrooms and bathrooms are for both cottages). (id:59911)
Johnston & Daniel Rushbrooke Realty
61 Eastview Road
Guelph, Ontario
DETACHED UNDER $740K with ATTACHED GARAGE! This beautiful 3 bedroom bungalow with attached garage has been meticulously cared for by the current owners and now it's your turn. Inside the front door you'll have a view of the spacious living room with looking into the kitchen, providing great opportunities for entertaining.The large bright kitchen has ample storage and counter space, and a built in pantry. Down the hall, you'll find 3 bedrooms, with the primary offering access to the backyard via a sliding glass door. There's a 4pc bath on the main level, as well as interior access to the single car garage. Downstairs, the finished rec room is large enough for a teenager getaway, a rec room or even a home office. Even the bar and stools can stay! The spacious laundry/utility room has extra room for storage and there is a 3 piece bathroom off the rec room as well. A large fenced back yard with a patio and a 10'x14' shed with electricity make winter and summer storage easier! Close proximity to Victoria Rd Rec Centre, shopping and easy highway access make this home a must see! (id:59911)
Keller Williams Home Group Realty
12 Silver Oaks Crescent
Huntsville, Ontario
Welcome to 12 Silver Oaks Crescent. Close to schools and downtown Huntsville, yet in a very quiet neighbourhood. Lovely perennial gardens and mature trees surround this solid brick, 2000+ square foot home. Pride of ownership shows in the multiple upgrades undertaken by the current owners. Beautiful hardwood floors, tiled and renovated bathrooms, electric fireplace and built in bookcase in the cozy family room and a new furnace with air conditioning in 2021. 4 bedrooms, 2.5 baths, open concept kitchen/dining, sliding doors leading to an interlocking brick patio overlooking the forest. The basement and crawlspace have ample storage, 200 amp panel, separate secondary panel and all new windows over the years. Paved driveway, attached 1.5 car garage, about half an acre, municipal services and natural gas heating. This well maintained home will suit your every need as the list just goes on. ** This is a linked property.** (id:59911)
Sutton Group Muskoka Realty Inc.
1397 Old Parry Sound Road
Muskoka Lakes, Ontario
Welcome to 1397 Old Parry Sound Road a warm and welcoming country home designed with families in mind. Whether you're raising kids, have grandkids, working from home, or dreaming of a hobby farm, this versatile property offers the lifestyle you've been searching for. Set on 5.3 private acres along a quiet, tree-lined road just off Hwy 141perfectly situated between Bracebridge, Huntsville, and Port Carling you're greeted by open field views, mature trees, and a practical circular driveway. Out to the side, a shallow pond offers great winter fun, skating, playing hockey and having camp fires. Enjoy camping in your own back yard where there is ample space for gardens, animals, a future workshop, or garage making it ideal for families, contractors or hobby farm enthusiasts. Inside, the home is built for real family living. A enclosed porch leads into a large mudroom, perfect for busy mornings. The large country kitchen overlooks the backyard and flows into a bright, cozy family room. High-end efficient wood stove and supplementary in floor heating is great for those long cold winter nights. Also on the main floor: a full bathroom, pantry, office/den/playroom, and utility room. Upstairs are four generously sized bedrooms plus a charming children's room. A spacious 5-piece bathroom with laundry makes life easy, while the primary suite features a walk-through closet and lots of space for a future en-suite. Only 2.2 km from Diamond In The Ruff Golf Club and just a short drive for great swimming and boating to Skeleton, Three Mile, and Lake Rosseau, this property blends rural peace with local convenience. Located along a bus route and only minutes from the great Watt Public School. Family-ready, contractor-friendly, and full of future possibilities this is the kind of property you'll be proud to call home. (id:59911)
RE/MAX Professionals North
101 - 121 Waterloo Avenue
Guelph, Ontario
Beautiful townhome in a great neighbourhood , just a short stroll from all that historic downtown Guelph has to offer! This attractive 2 storey town is very spacious and boasts a modern kitchen with cozy centre island, large dining room with sliders to private deck and a comfy living room with gas fireplace. Upstairs there are two large bedrooms both with ensuites and both with access to a private balcony overlooking trees and gardens, a perfect place to read a book or enjoy your morning coffee. The primary bedroom has a fully renovated luxurious 3 pc bath complete with heated floor and the guest bedroom is equally spacious and also accesses a 4pc bath. There is also a laundry room on this floor. The mechanical room on the lower level has plenty of space to store items like skis, golf clubs, etc. and there is also a separate storage locker. The secure underground parking is where your space is, a second parking space is available for a small fee. The private 15' x 10' deck is where you will host many a BBQ for family or friends. This condo is an intimate size at 10 units and the owners are very like minded, it is a great place to start out or start your next phase in life! (id:59911)
Royal LePage Royal City Realty
1059 Tiffany Lane
Minden Hills, Ontario
Welcome to 1059 Tiffany Lane a riverside retreat in the heart of the Haliburton Highlands. Nestled along the tranquil banks of the Gull River, this is a rare gem that blends modern comfort with the timeless appeal of cottage country living. This 3-bed, 2-bath home offers a harmonious balance of contemporary design & natural beauty; an ideal sanctuary for year-round living or a luxurious weekend escape. With approximately 1,100 square feet of thoughtfully designed space, the home features an open-concept layout that maximizes natural light & frames stunning views of the riverfront. The great room boasts soaring 20-foot ceilings, creating an airy & inviting space to gather & unwind, while the WETT-certified wood stove adds warmth and rustic charm. The upper-level primary suite serves as a private retreat, complete with a 4-piece ensuite, in-suite laundry, & windows overlooking the river. Downstairs, a 5-foot poured concrete insulated basement offers ample storage & room to grow. Outside, an armour stone shoreline adds both function & visual appeal, providing a solid and picturesque riverfront. A private dock invites peaceful mornings and spontaneous paddle adventures down the Gull River. The screened in sunroom is ideal for relaxing summer evenings & the firepit offers a perfect gathering space under the stars. The home features an artesian well & sits on a quiet private road, just minutes to the town of Minden. The detached 18 x 24 ft garage provides excellent storage, while the generous driveway allows parking for all your guests. The Gull River is celebrated for its crystal-clear waters & gentle currents, perfect for kayaking, canoeing, or floating peacefully downstream. With direct access to Gull Lake, your boating & fishing options expand into one of Ontario's most beloved lake systems. 1059 Tiffany Lane is more than a home, its an invitation to slow down, reconnect and fully embrace the cottage lifestyle. The water is waiting! (id:59911)
RE/MAX Professionals North

