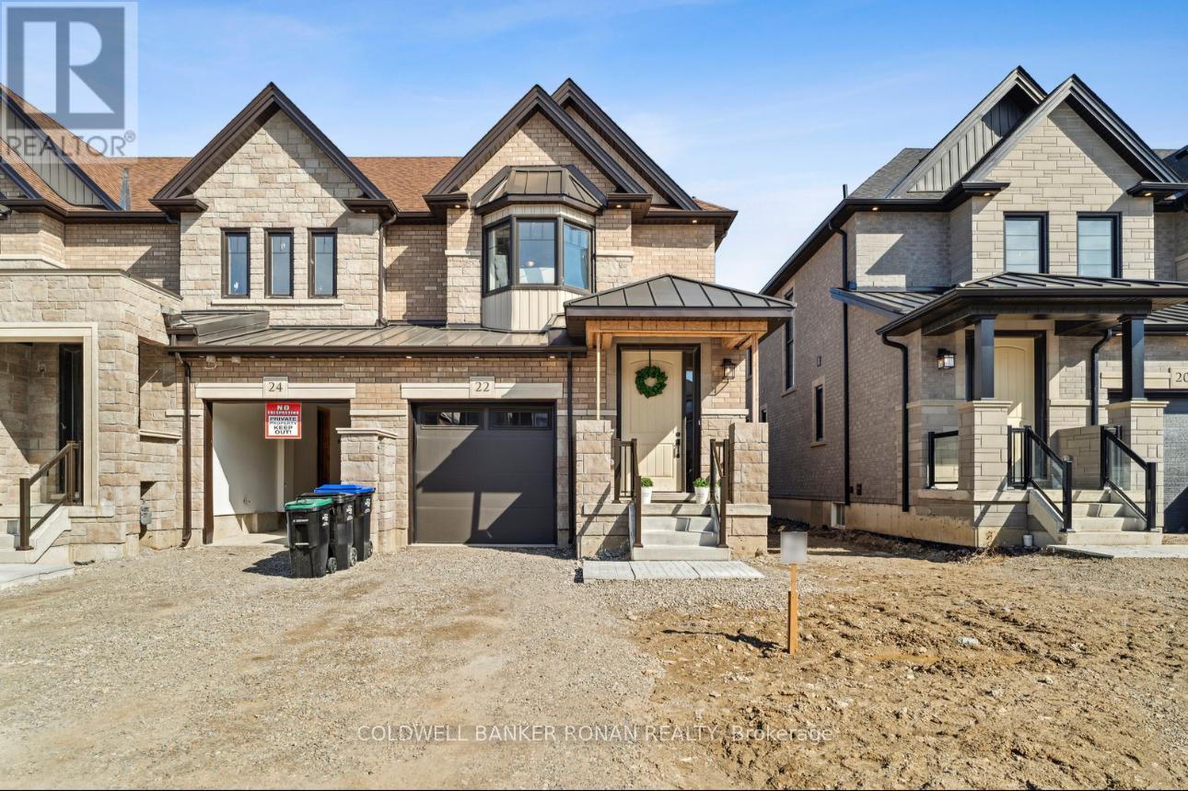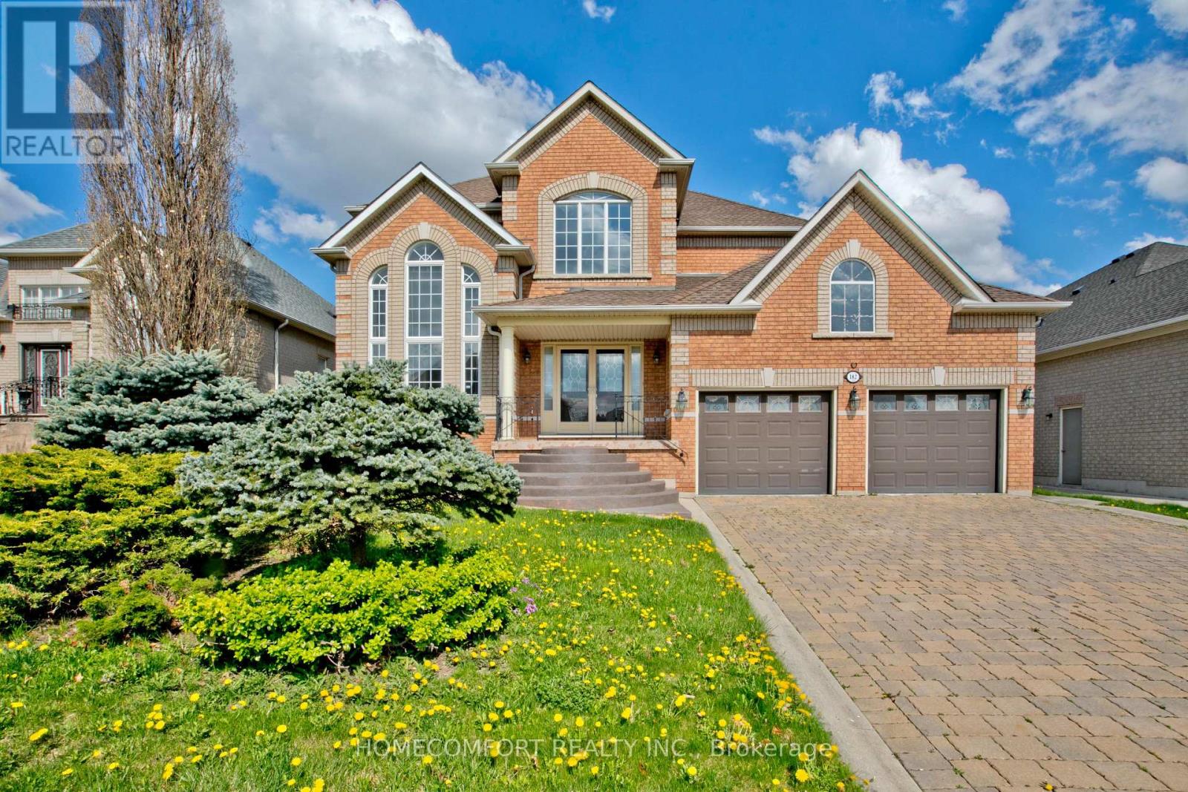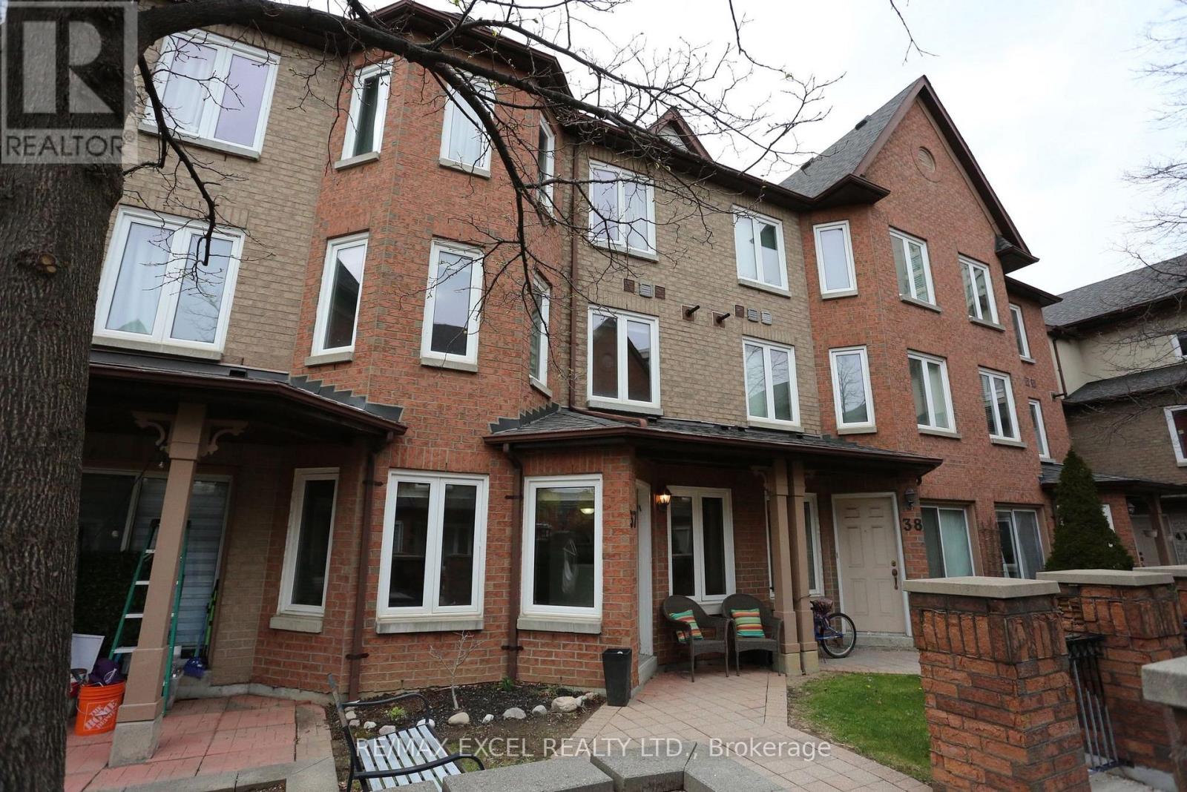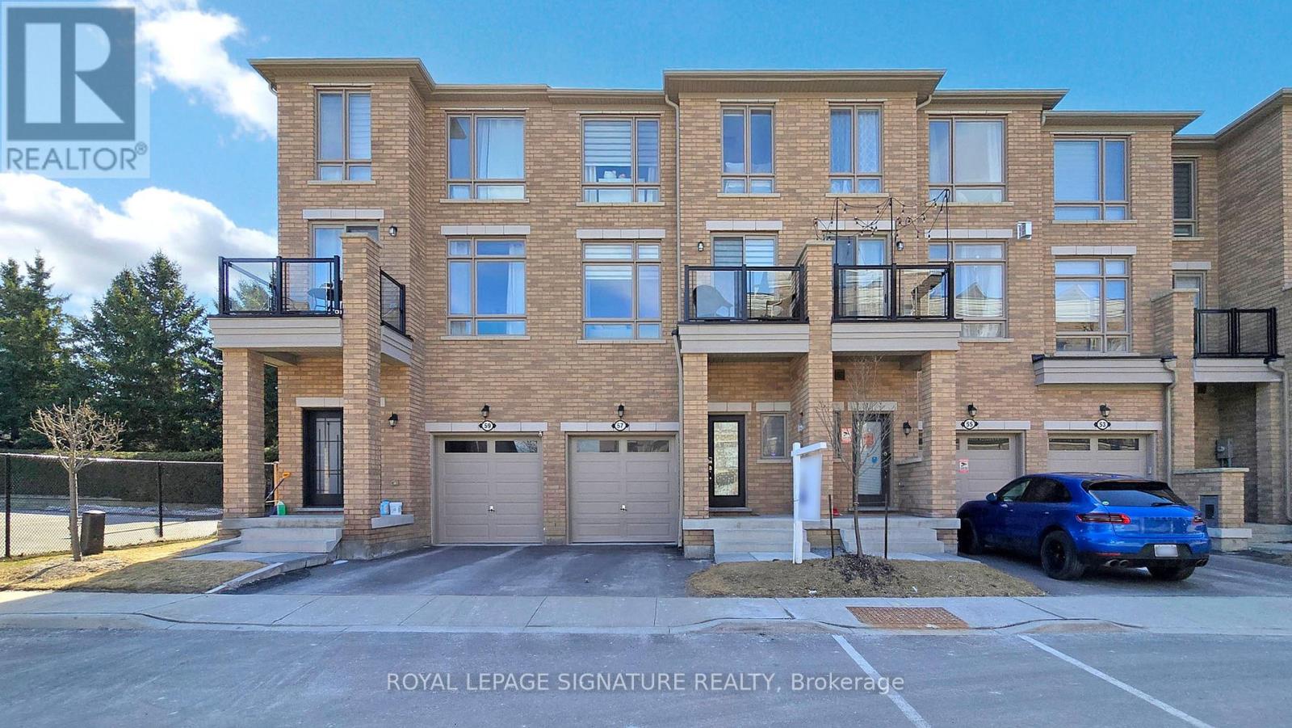23 Waterbridge Lane
Markham, Ontario
Beautifully maintained owner-occupied property in highly sought-after Bridle Trail Neighbourhood. Minutes away are top-ranking Markville Secondary School, Markville Mall, shopping, Main St. Unionville, Toogood Pond, Unionville Library, public transportation, the GO train station, community center, and parks. Inside, you'll find an ideal layout, starting with an updated spacious living room that leads to a separate dining room connected to a fully equipped modern kitchen. The family room contains an elegant fireplace. Three spacious bedrooms with 2 bathrooms upstairs. Relax in the primary bedroom that showcases a 5-piece spa-like ensuite. Enjoy the sauna room, wet bar, and movie nights in the beautiful and cozy raised basement. Do NOT miss out on this beauty! ** This is a linked property.** (id:59911)
Royal LePage Signature Realty
22 Kiernan Crescent N
New Tecumseth, Ontario
Located in the heart of Alliston, this stunning semi-detached townhouse offers the perfect blend of luxury and convenience. Featuring high-end finishes such as hardwood and tile flooring, an elegant oak-finish staircase, and gleaming granite countertops, every detail exudes sophistication. The open-concept kitchen is designed for both style and function, with oversized windows that fill the space with natural light. Enjoy a fully finished basement and top-of-the-line appliances, making this home move-in ready. Surrounded by a friendly, vibrant neighbourhood, the property is situated close to top-rated schools and serene parks, making it a perfect choice for families and outdoor enthusiasts alike. Just minutes from charming local shops, popular restaurants, and convenient amenities, you'll have everything you need right at your doorstep. With its prime location, beautiful upkeep, and inviting atmosphere, this townhouse offers a peaceful yet connected lifestyle ready to be enjoyed by its next lucky owners. (id:59911)
Coldwell Banker Ronan Realty
550 Greig Circle
Newmarket, Ontario
Stunning Sunny Corner Unit. Great For Young/ Growing families! Bright Open-Concept Living, Oversized Bedrooms, And a Private In-Law Suite Basement. Located Near top-ranked schools, parks & more style, space & location all in one! (id:59911)
Royal LePage Your Community Realty
164 Bayview Avenue
Georgina, Ontario
Attention Investors. Rare and Spacious Double Lot in South Keswick with Endless Potential! Steps from the lake, this 1.5-story home offers an incredible opportunity for families requiring an in-law suite. Ideal for investors and builders looking to create something special. This property has the potential to be a fantastic family home, boasting 3+3 bedrooms and a layout that provides both space and flexibility. The main level features a bright, open-concept living and dining area, complete with a cozy gas fireplace and hardwood floor - a welcoming space for gatherings. The family-sized kitchen opens onto a large deck, perfect for outdoor entertaining. A separate office/den on the main floor offers additional versatility for work or relaxation. The fully finished basement includes a self-contained 3-bedroom in-law suite with a separate entrance through the garage, its own kitchen, laundry and a 4-piece bath. Bsmt Tenant Leaving End of May. Whether you're looking to add your personal touch, expand, or invest, this spacious property in a prime South Keswick location is full of opportunity! Close to the lake, transit, shopping, schools, municipal recreation centre and the 404. (id:59911)
RE/MAX All-Stars Realty Inc.
61 Janesville Road
Vaughan, Ontario
Prime Flamingo area! Rarely available! Bright, spacious, large 5-bdrm home on a premium sunny south lot (widens @back). 3,003 sf home + professionally finished walk-out basement. Outstanding layout, very functional, perfect for a growing family. Huge, upgraded kitchen with family-size eat-in area & walk-out to oversized deck. Open concept kitchen-family room with modern fireplace. Large combined living/dining room, perfect for entertaining. Main floor office. The fully renovated main fl. laundry room includes new side-by-side washer and dryer & access to garage. The primary bdrm runs the full length of the home & features a renovated 5-piece ensuite with an oversized standalone shower, a soaker tub, 2 sinks, as well as a walk-in closet and a makeup area with built-in cabinetry, and a generous sitting area. Another 4 bdrm will happily host your growing family. The basement features a spacious 1-bdrm apartment with a separate entrance, a modern kitchen with a great eat-in/living area with large above-ground windows (can be used as an above-ground/in-law suite or space for a private business) AND separate quarters for homeowners' personal use with their own walkout to the backyard patio. This house is zoned for top public elementary & high schools. It is within short walking distance to public transportation, Promenade Mall,TNT, Olive Branch, shopping plazas, Shoppers, Walmart, Theatre/Community Centre/Arena. Minutes to 407/ETR and HWY7. (id:59911)
Sutton Group-Admiral Realty Inc.
1062 Blackhall Crescent
Newmarket, Ontario
Amazing Property in one of the best desirable neighbourhoods in Newmarket. This stunning 2-storey upgraded detached home offers luxury living with over 3500 sq. ft. of living space, Featuring 4 +1 spacious bedrooms, 5 Bathrooms, and a separate entrance walk-out basement. This property is perfect for families seeking comfort and convenience with income potential from the finished walk-out basement. This is executive home boasts exquisite luxury throughout its for the elegantly appointed living and family area. It is professionally upgraded with hardwood floors on the main and second floors. The kitchen comes with quartz countertops and Italian floor tiles. Highly desirable East exposure brightens the interiors and extends summer afternoons. 9ft ceilings on the main floor. Oak stairs. The primary suites is particularly spacious and inviting, featuring a spa-inspired ensuite. Laundry on the second floor. The floor plan is attached. (id:59911)
Century 21 Heritage Group Ltd.
673 Chaleur Place
Newmarket, Ontario
Magnificent 3 Car Garage Home In A Quiet Private Dead-End Cul-De-Sac Court With 8 Car Driveway Parking - 11 Car Parking Total, Premium 72' Wide Lot & No Sidewalk! * 4694 Sq.Ft Of Living Space! * Location Location Location In Stonehaven Estates - Luxurious Sun Filled Resort Style Backyard Oasis, Hot Tub Gazebo, Salt Water Pool, Stone Landscaping, Gas BBQ Line, Private Cedar Tree Surrounding & Tiki Wet Bar * Oversized 3 Car Garage With Vaulted Ceilings And Tons Of Built In Storage * Formal Office Or 6th Bedroom, Formal Dining, Main Floor 5th Bedroom With Closet, Sunken Family Room With Gas Fireplace, Skylight And Cathedral Ceilings * 2 Full Stairways! * Updated Eat-In Kitchen With Granite Counters, Custom Backsplash, Pantry And Gas Stove * Breakfast Area With W/O To Patio And Backyard Oasis * 5 Spacious Bedrooms For The Growing Family * Primary Bedroom With Spa-Like 5pc Ensuite, 2 Way Gas Fireplace, Walk-In Closet & Convenient Laundry Ensuite * Finished Basement With A Huge 6th Bedroom, Apartment/In-Law Suite Potential With A Separate Entrance * Formal Living Room, Modern Kitchen, Workshop Hobby Room With Epoxy Floors, Exercise Gym Room And Tons Of Storage Areas * Perfect For Entertaining & Multi-Generational Families * Close To Schools, Parks, HWY 404, Shopping, All Amenities * Don't Let This Gem Get Away! (id:59911)
Century 21 Heritage Group Ltd.
12 York Downs Boulevard
Markham, Ontario
Modern-style detached home built one year ago by Minto in the prestigious Angus Glen. Open concept, excellent layout. 9' ceilings on 1st & 2nd floor, hardwood floor throughout. Lights pour into the gorgeous dining room from the tall windows, with pot lights and a designer chandelier adding a cheerful atmosphere. The large kitchen with a centre island and quartz counter is a chef's dream. The beautiful family room transitions seamlessly to the kitchen and the breakfast area, perfect for family gatherings. Four good size bedrooms. The luxury primary bedroom has a lavish 5-pc Ensuite/designer chandelier/sitting area. Upgraded stairs with iron rails. Two car garage with remote and opener. Top ranked Pierre Elliott Trudeau High School district. Close to golf course/HWY 404/HWY 7/T&T Super Market/fine restaurants/Markville Mall/downtown Markham/community centre/Pierre Elliott Trudeau High School. **EXTRAS** Fridge, stove, dishwasher, washer, dryer, pot lights and designer chandeliers, zebra blinds. (id:59911)
Right At Home Realty
182 Siderno Crescent
Vaughan, Ontario
Welcome to 182 Siderno Cres, Vaughan - a rare offering in prestigious facing parking Weston Downs. Walk through the double door entry and be greeted by the bright, open 2-storey foyer. The Main Floor Features Huge Eat In Kitchen, Large Living Room and Dining Room. Big Breakfast area walk to garden and huge open sunroom. Huge Family Room with gas fireplace is facing park. The Upper Floor Boasts 4 Spacious Bedrooms, Huge primary bedroom is facing beautiful park with sitting area. 2 Stairs to the basement, one kitchen, one bedroom, one bathroom, one laundry room and huge living room can be used 2nd unit. Steps To School, Park, Church, Transit And Minutes To Highways! Great Curb Appeal! Must see!! (id:59911)
Homecomfort Realty Inc.
37 - 735 New Westminster Drive
Vaughan, Ontario
Prime Thornhill Location Townhouse with Bright Sunny Southern Exposure. Great Layout, 3 Bedroom and Rec Room w/ Approx 1523 Sq.Ft of Functional Finished Living Space including lower level. Large Principal Bedroom Retreat with Ensuite Washroom. Two side-by-side Parking Spaces that can directly Accessed from Lower Level in unit. Many Recent Upgrades: Just Painted, Flooring (22), Shower (24), Fridge / Stove/ Microwave (22), Newer Windows and Roof and Much More! Great Location that is Steps to Promenade Mall, VIVA Bus, T&T Supermarket, Schools, Parks, Places of Worship, Restaurants and Much More!! (id:59911)
RE/MAX Excel Realty Ltd.
57 Drover Circle
Whitchurch-Stouffville, Ontario
Welcome to 57 Drover Circle, a stunning executive townhome that is a rare & true move in ready townhome. This 3 Bedroom,4 Bathroom home boasts almost 2400 sq ft with a large family room that leads to the backyard. The open-concept main floor is thoughtfully designed and flooded with natural light through its beautiful floor-to-ceiling windows and pot lights throughout .At the heart of the home, you will immediately notice a completely renovated chef's kitchen with quartz countertops, premium finishes, stainless steel appliances and a walk-out balcony. You will also find beautiful brand new wide plank upgraded flooring throughout the home. On the 3rd floor you will find 3 spacious bedrooms, including a Primary Bedroom complete with a walk-in closet, 3 piece ensuite. The 3rd floor also has an additional 3-piece bathroom to complement the additional bedrooms and the convenience of the upstairs laundry room. The ground floor has a flex space that can serve as an additional bedroom,home office or gym and is complete with a 2-piece bathroom. Located in a vibrant community near parks, schools, and all of Stouffville's amenities, this home blends style, function, and convenience. This home truly has it all. (id:59911)
Royal LePage Signature Realty
95 New Seabury Drive
Vaughan, Ontario
Amazing Opportunity To Own This Lovely Detached 4 Bedroom 3 Bathroom Home With A Full Two Car Garage And Finished Basement. High Demand Family Friendly Community In Vaughan !!! Approximately 2,100 Sq Ft Of Finished Living Area Including Basement. Functional Layout. Kitchen Comes With Stainless Steel Appliances And Offers Direct Access To Dining Area. Dining Room Is Combined With Living Room And Offers Direct Access To Large Backyard. Four Spacious Bedrooms On Second Level. Primary Bedroom Comes With Two Piece Ensuite. Finished Basement Is Offering A Large Rec Room And Two Additional Rooms That Can Be Used As Bedrooms/Office/Gym. Rough-In For Bathroom. Newer Furnace And A/C (2017), Newer Stainless Steel Fridge And Stove (2018). All Interior Doors And Handles On Main And Second Level Updated (2024). Full House Painted (2024). Upgraded Vinyl Windows And Sliding Door. Minutes From Great Schools: Glen Shields Public Offers A Unique Program For Gifted Children, Our Lady Of The Rosary Catholic Elementary, Louis Honore Frachette Public School (French Immersion). Minutes Walk From Beautiful Park With Plenty Of Walking And Biking Trails, Playgrounds, Tennis And Basketball Courts. Close To TTC, York University, Subway, Vaughan Mills, Wonderland, Promenade Mall, Yorkdale Mall, Community Centre, Home Depot, Wall Mart, Cosco And Super Store. Major Highways 400/401/407/7. OPEN HOUSE This Saturday And Sunday 2:00-4:00 PM (id:59911)
Sutton Group-Admiral Realty Inc.











