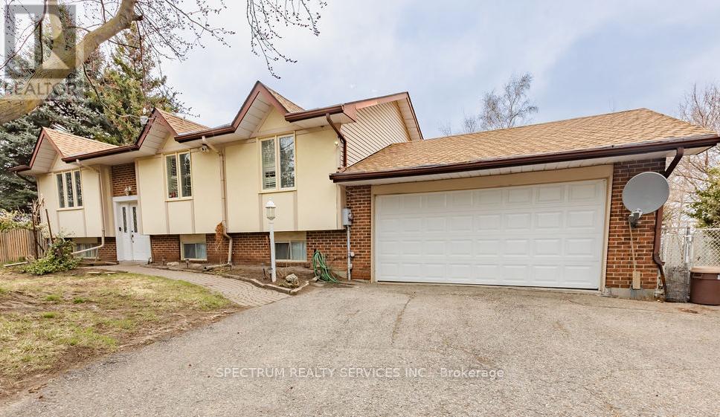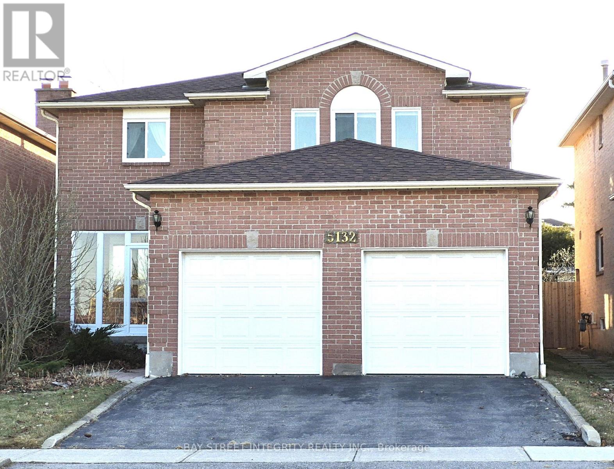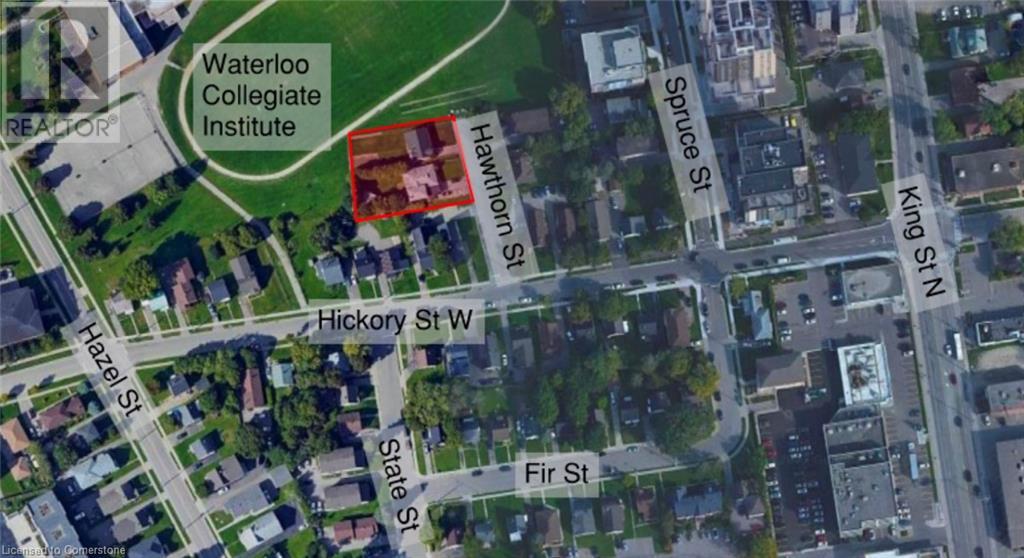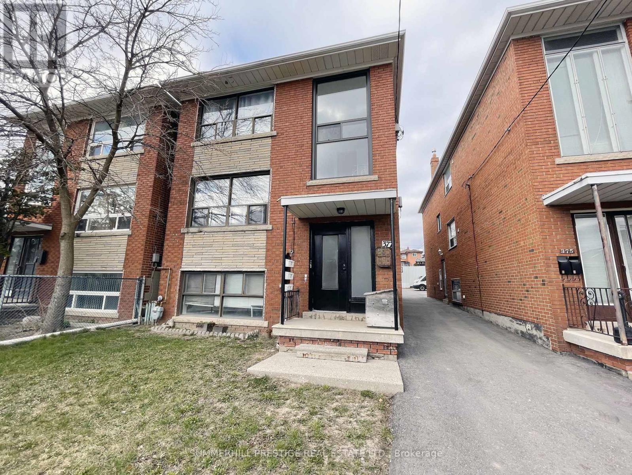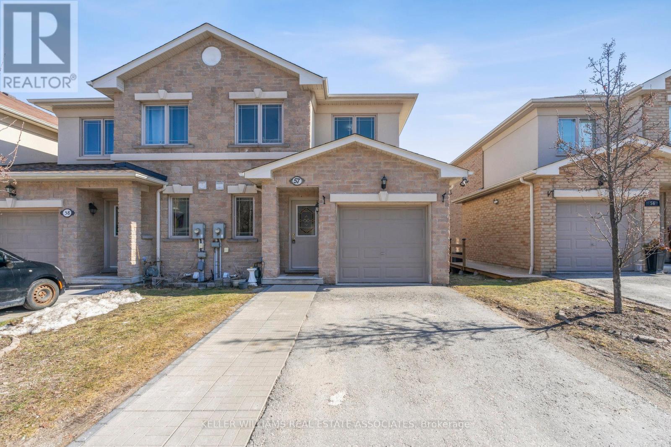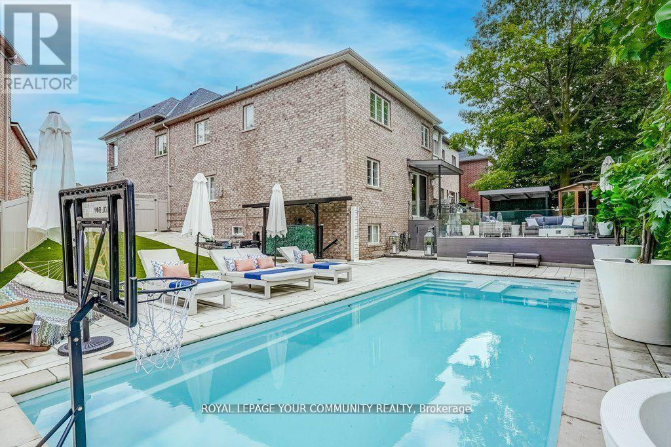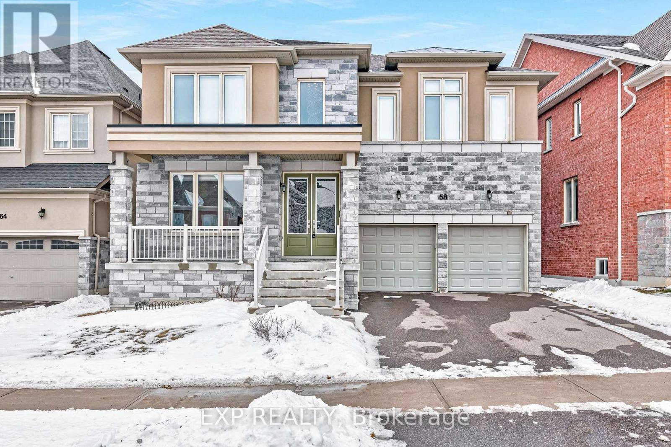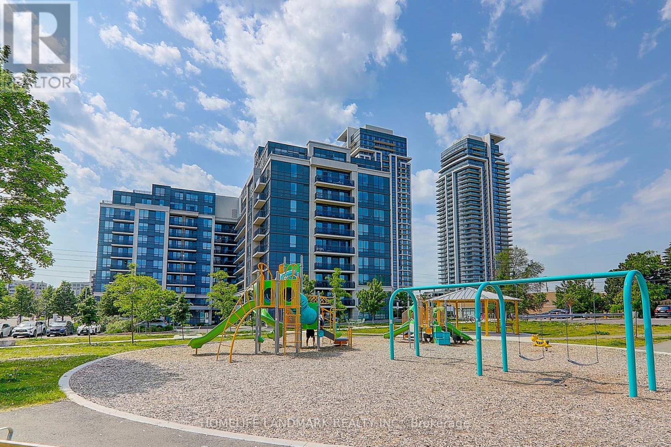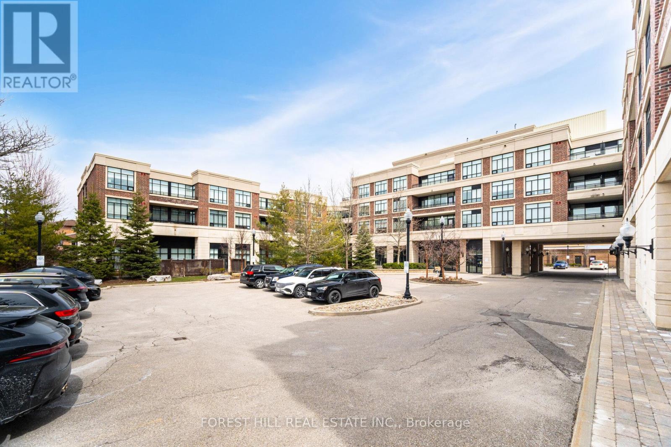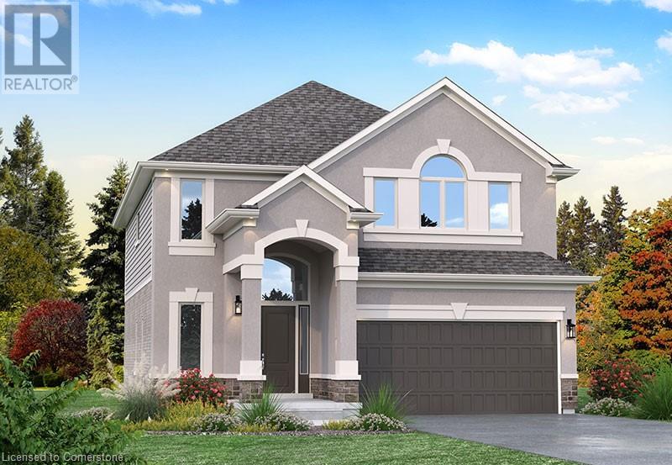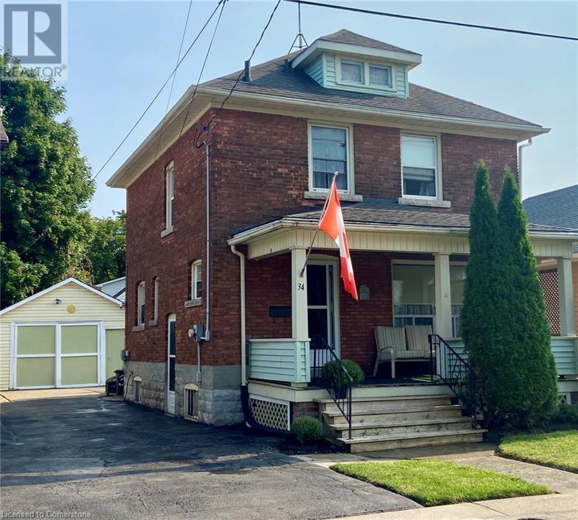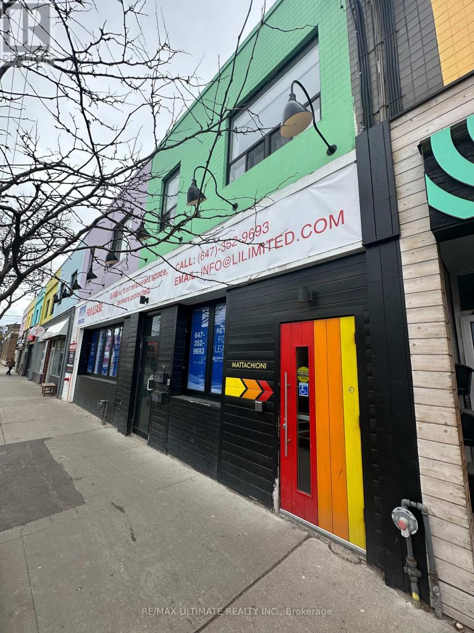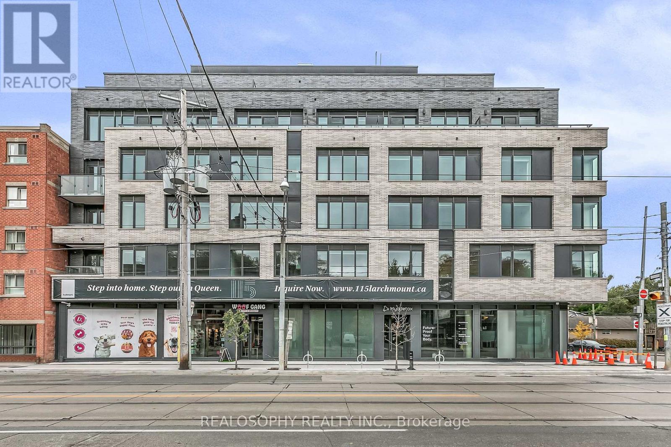58 Harvard Avenue
Toronto, Ontario
Welcome to this fully rebuilt and thoughtfully expanded home that blends custom design with modern comfort. Taken back to the brick and extended 10ft at the rear and two stories up, this property features a brand-new kitchen with a 14-ft Cambria island, custom cabinetry, integrated Fisher & Paykel appliances, with thoughtful built-ins and extra storage. A natural gas cooktop includes a water spout and continuous Cambria backsplash. The open-concept living area offers a gas fireplace, 60-inch TV, and Sonos sound system with Alexa integration. Pot lights with dimmers and engineered hardwood runs throughout the house with ceramic tile in the entry way and bathrooms.The second-floor suite feels like a private retreat, with a full walk-in closet and a spa-inspired bathroom featuring a water closet, deep soaker tub, walk-in shower with skylight, double sinks, and mirrored wall-mounted storage. A full sliding glass wall opens to a south-facing balcony, creating an indoor-outdoor flow perfect for morning coffee or winding down at sunset. The built-in laundry room on this level includes custom cabinetry, and extra linen storage. The third-floor bedroom offers two skylights and connects to a bright flex space thats been used as a home gym or yoga studio.A custom glass staircase spans from the basement to the second floor, while a steel circular staircase leads to the third. Step out to the large backyard including a new 14ft deck off the kitchen, natural gas BBQ, new glass railings and stonework. The home also features a side entrance with a fire-rated steel door, spray foam insulation, soundproofed bedrooms, a sump pump, security cameras, and a preserved original front door with updated glass. Completely rebuilt with high-end finishes and no wasted space, this home is truly turn-key and ready to be enjoyed. (id:59911)
Royal LePage Signature Realty
12777 Mississauga Road
Caledon, Ontario
Welcome to 12777 Mississauga Rd in Caledon. This raised bungalow sits on 1.03 acres with 3 bedrooms and 2 full bathrooms. Additional living space in the lower level featuring a cozy wood fireplace. Extra long driveway that shields the house from the street allows for ample parking space and privacy. The beautiful treed lot with farmer's fields behind the property creates an environment punctuated by nature and tranquility. Large separate workshop in the back yard is perfect for all types of projects. Very close to Brampton and Georgetown. Easy access to Hwy 410, 401, 407 and Go Station. This house has great potential for the outdoor space with a deck, small pond and lots of open space! Nestled in the countryside, yet conveniently located minutes from bustling urban centres, offering the best of both worlds. Backyard BBQs and family reunions complete with a game of volleyball or three legged races, ending the evening with roasting marshmallows over a fire pit. If this sounds like an ideal summer weekend to you, then this house is for you! (id:59911)
Spectrum Realty Services Inc.
10 Fordham Road
Brampton, Ontario
A Perfect Blend of Comfort, Style & Potential! Nestled in a newly developed and family-friendly neighbourhood, this beautiful semi-detached home offers a perfect mix of modern upgrades and future potential. Located close to the Mississauga border with easy access to Hwy 407, this home is ideal for commuters and families alike. Step inside to a warm and inviting main floor with hardwood flooring flowing through the living space and second level. The kitchen features sleek Samsung appliances including a stove, fridge, and dishwasher, and opens to a deck and concrete backyard perfect for summer BBQs and entertaining. Stylish zebra shades throughout the home offer both elegance and privacy. The unfinished basement comes with a separate side entrance, offering incredible potential for a future apartment or in-law suite design it your way! The main floor laundry room adds everyday convenience. Upstairs, the primary bedroom is a true retreat featuring two walk-in closets, a luxurious 5-piece ensuite with double sinks, a soaker tub, and a stand-up shower. This home is loaded with extras such as Central vac rough-in, Garage door opener, EV charger set-up ready to go, Tankless hot water tank. Don't miss your chance to own this move-in ready home with endless possibilities. (id:59911)
Property.ca Inc.
103 - 760 Lakeshore Road E
Mississauga, Ontario
Discover a fantastic commercial space in a high-traffic area with excellent street exposure on Lakeshore Rd. This ready-to-move-in unit offers a versatile open-concept design suitable for various uses, including professional office, medical, retail, or personal services. Total square footage is 870sf with the main level being 449sf. Featuring prime location benefits like direct signage exposure and proximity to highways, waterfront, walking trails, shops, and restaurants, this unit also provides on-site parking. Tenants are responsible for utilities. Secure this excellent opportunity and elevate your business presence in a vibrant community. **EXTRAS** C4 Zoning (Main St. Commercial) Multiple Uses Allowed. This unit is 2 levels - main and basement. (id:59911)
Exp Realty
5132 Guildwood Way
Mississauga, Ontario
Excellent LocationDetached House in Prime Area of Mississauga. This Beautiful 4-bedroom Brick Home is Bright and Sunny in a Highly Sought-after Neighborhood!Newer Roof (Year 2022), New Renovated Modern Kitchen (Year 2024) with S/S appliancesQuartz Countertop & Backsplash. Newer Stove and Dishwasher. Hard Wood Spiral Staircase. Functional Layout Offers Formal Dining Room, Separate Family Room and Living Room, extra den perfect for home office or study room. Spacious Master bedroom with custom walk in closet. Close to all amenities, including Shopping, Schools, Transit, and Highways 403 and 401. Conveniently near Square One and Heartland Shopping Centre.Bright and Spacious with a great layout and a good-sized backyard to enjoy. Welcome home! (id:59911)
Bay Street Integrity Realty Inc.
309-311 Hawthorn Street
Waterloo, Ontario
Great turn-key development project in the Waterloo University district! Assembly of 2 single detached houses: 309 & 311 Hawthorn St. Development of a six (6) storey multi-unit apartment building containing fifty-five (55) residential dwelling units, eighty (80) bedrooms, twenty-two (22) parking spaces, and thirty-eight (38) bicycle parking spaces. Site Plan Application (SPA) design is completed and formally submitted to the Waterloo city on April 11th, 2025. Situated just a short walk from King Street and Wilfrid Laurier University campus, this location is only minutes away from the University of Waterloo. It also enjoys close proximity to various Grand River transit stops and routes, offering convenient access to Uptown Waterloo and major commercial nodes. Package includes all drawings and reports for city permit. Property taxes and assessment are for 2 houses combined. 309 Hawthorn St (Legal description: PT LT 35 SUBDIVISION OF LT 13 GERMAN COMPANY TRACT CITY OF WATERLOO AS IN 394162; WATERLOO; Assessment $553,000/2024, Taxes: $7,036.95/2024). 311 Hawthorn Street (Legal Description: PT LT 35 SUBDIVISION OF LT 13 GERMAN COMPANY TRACT CITY OF WATERLOO AS IN 1249482; WATERLOO; Assessment: $448,000/2024, Taxes: $5,700.82/2024). (id:59911)
Homelife Landmark Realty Inc
377 Caledonia Road
Toronto, Ontario
LEGAL TRIPLEX--Prime Location, Location Location! Includes Spacious 2-2 Bedroom Apts + 1-1 Bedroom Apt--1 Parking per Unit at Rear, Coin Laundry, Separate Hydro Meters, Transit At Doorstep, Demand Location! (id:59911)
Summerhill Prestige Real Estate Ltd.
16 Beck Boulevard
Penetanguishene, Ontario
Top 5 Reasons You Will Love This Home: 1) Experience seamless indoor-outdoor living with three separate walkouts spanning both the main and lower levels; from the dining room, step out onto the elevated deck where serene views of Georgian Bay greet you, while the lower level walkouts lead to a peaceful backyard patio 2) This inviting four bedroom ranch bungalow captures the beauty of waterfront living, offering breathtaking views of the lake; whether you're watching the sun dip below the horizon from the sandy shoreline or relaxing on the patio, every moment here is designed to become a cherished memory 3) Tucked away in one of Penetanguishene's most exclusive and private neighbourhoods, offering nearly 80' of private waterfrontage with room for a dock, all while being minutes from the heart of town, dining, shopping, and everyday essentials 4) Over 3,900 square feet featuring an open-concept layout where the kitchen, dining, and living spaces flow effortlessly, with a primary bedroom hosting peaceful waterfront views and a spa-like semi-ensuite, and a cozy gas fireplace and oversized windows in the living room invite year-round comfort 5) Downstairs, the spacious lower level presents room to spread out with three additional bedrooms, two full bathrooms, a warm and welcoming family room with a gas fireplace, and a lively games room, perfect for hosting guests, entertaining, or simply enjoying quiet evenings at home. 2,035 above grade sq.ft. plus a finished basement. Visit our website for more detailed information. (id:59911)
Faris Team Real Estate
Bsmt - 23 Catherine Drive
Barrie, Ontario
Welcome to this spacious 2-bedroom, 1-bathroom basement apartment located in a quiet and family-friendly neighborhood. This bright and spacious unit offers a perfect blend of comfort and functionality, ideal for professionals, couples, or small families. 1 Driveway parking. 5 minute drive to get to Highway 400. Great schools, restaurants, groceries and many more nearby. Catherine Park right across the street. Centrally located for easy accessibility for all your needs. (id:59911)
Accsell Realty Inc.
57 - 175 Stanley Street
Barrie, Ontario
Beautiful end-unit townhome in family-friendly location! Built in 2011 by Montebello this home offers 3 bedrooms, 3 full bathrooms and 1 half bath. Walkout from the rec room to a fenced-in yard containing a shed and staircase leading to the front. Rec room also includes a full bathroom and laundry room. Living/Dining Room has a Juliet Balcony overlooking the backyard and engineered hardwood floors. Kitchen includes stainless steel appliances and breakfast bar. Den at the front of the main floor allows for a home office or reading room! Long hallway has double closets and all bedrooms have good size closets. This home is perfect for a first-time home buyer, downsizer or investor. The property is near to schools, transportation, rec center, shopping, R.V. hospital and laces of worship. Roof, front walkway, shed, fridge, dishwasher, B/I microwave all new within the last 2-3 years, water softener is owned. (id:59911)
Keller Williams Real Estate Associates
5 Hoard Avenue S
New Tecumseth, Ontario
** Strike the perfect balance of comfort & affordability ** Practically sized family home in a safe, community-oriented neighbourhood - this home is perfect for first-time buyers, downsizers, or anyone looking for an affordable, low-maintenance place to call home. Inside, you are welcomed to an open-concept main floor highlighted by the renovated kitchen designed with both style and function in mind. The finished basement provides valuable extra space perfect for a home office, workout area, kids gaming room, or for Dad to watch the big game! Plus, the heated floors in the basement add a comfortable feel, especially in the colder months. Step outside to enjoy the fenced yard and newer deck, ideal for summer barbecues and relaxing evenings which are just around the corner! Carpet free, low maintenance flooring throughout is ideal for kids and pets. Families will love the walking distance to school and the nearby neighborhood park with a splash pad, making outdoor fun easy and accessible. A little TLC in some areas along with some fresh paint will go along way in making it your own (id:59911)
RE/MAX Hallmark Chay Realty
15 Lady Bianca Court
Vaughan, Ontario
Welcome to 15 Lady Bianca Court - a stunning home nestled in a family-friendly cul-de-sac (with over 4200 sqft of liveable space). This beautifully upgraded property offers a truly exceptional living experience, featuring a large eat-in kitchen that opens onto a Santorini-inspired oasis. Step outside to find a spacious 350 sq.ft. deck, built-in tub, sauna and a luxurious pool. The second floor boasts four spacious bedrooms and a cozy den. The primary bedroom is a true retreat, complete with a five-piece ensuite, custom closet and fireplace. The fully finished basement includes an additional bedroom and a separate entrance, perfect for guests or extended family. (id:59911)
Royal LePage Your Community Realty
23 Nanhai Avenue
Markham, Ontario
Experience luxury living in this brand-new detached home, offering nearly 3,000 square feet of elegantly designed space in one of Markham most prestigious communities-celebrated for its top-ranked schools.The stunning open-concept kitchen and family room are highlighted by soaring 11-foot coffered ceilings, creating an airy, sophisticated ambiance perfect for both everyday living and entertaining.Ideally situated, this home is just a 10-minute drive to the GO Station, Highway 404, CF Markville Mall, and a wide array of popular restaurants and grocery stores in the heart of Markham. Dont miss this rare opportunity to lease an exceptional property that combines luxury, comfort, and unbeatable convenience. (id:59911)
Homelife Landmark Realty Inc.
58 Clifford Fairbarn Drive
East Gwillimbury, Ontario
Welcome to 58 Clifford Fairbarn Dr, an exceptional Aspen Ridge home with the builders best layout, located in the family-friendly community of Queensville in East Gwillimbury. This spacious detached home boasts over 3,300 square feet of above-grade living space with 5 bedrooms and 4 bathrooms, offering a functional layout filled with natural light. Upgraded with stunning tile floors in the foyer, kitchen, mudroom, and bathrooms, it also features elegant hardwood flooring and 9 smooth ceilings on the main level. The main floor includes a beautiful office with French doors and a custom-built bookcase, offering the perfect space to work or study from home. The modern kitchen is a culinary enthusiasts dream, complete with upgraded cabinets, granite countertops, a center island, pot lights, and a sleek tiled backsplash. The primary bedroom boasts a luxurious 5-piece ensuite and a walk-in closet with built-in organizers, while the convenient main-floor laundry adds ease to everyday living. Enjoy the generously sized, fully fenced backyard, perfect for entertaining, along with a double-car garage. This home is ideally situated close to a variety of amenities, including popular restaurants, home improvement stores, Shoppers Drug Mart, and child care centres. It is also near the exciting, soon-to-be-built Health & Active Living Plaza (EG Community Centre), enhancing the community's appeal. Conveniently located just minutes from Upper Canada Mall, LA Fitness, Costco, and top-rated schools such as Holland Landing PS, Huron Heights Secondary, and Good Shepherd Catholic ES, this property also offers easy access to Hwy 404 and the GO Train for effortless commuting and travel. Unlock the door to prosperity and Make this your familys next chapter! (id:59911)
Exp Realty
906 - 370 Hwy 7 E Avenue
Richmond Hill, Ontario
Luxury Royal Garden 1bedroom in the heart of Richmond Hill. Features spacious & functional open concept layout w/ large windows throughout, facing east on high floors. Modern kitchen includes granite countertops, & unit is well-maintained Conveniently located near Hwy 7, 407, and 404, walking distance to Golden Plaza, Commerce Gate, a children's playground, a business park, restaurants, medical building, bus stop at door step & more! This is a quiet and safe neighborhood in a highly desired area, within the St. Robert CHS school zone. (id:59911)
Homelife Landmark Realty Inc.
75 Cairns Drive
Markham, Ontario
Spacious-Bright-4 Bdrm Detached Brick Family Home In Raymerville, Intelocked Driveway And Side Walkway, Close To Schools, Go Transit, Community Centre & Mall, Move In Condition, Hardwood Floor On Main Fl, Bay Window In Living Rm, Eat in Kitchen With Extra Large Windows, Huge Master Bedrm With Big Office, Very Spacious Bsmt With 2 Extra Bdrm And 3Pc, Pot Lights, main/2nd floor fully renovated. (id:59911)
Century 21 King's Quay Real Estate Inc.
Bsm - 65 Kiteley Crescent
East Gwillimbury, Ontario
Legal, brand new walk-out basement with 2 bedrooms for rent. It features a 3-piece bathroom, private washer and dryer, a bright and sunny living room, and an open-concept kitchen that gives you a true sense of home. The tenant is responsible for 1/3 of the utilities etc.water, electricity, and gas bills. Internet and one outdoor parking included. (id:59911)
Homelife Landmark Realty Inc.
220 - 2396 Major Mackenzie Drive W
Vaughan, Ontario
A RARE INSIDE CORNER UNIT! ..This beautiful and spacious inside corner unit seamlessly combines style, comfort, and privacy. Located in one of Maples most desirable low-rise buildings, this two-bedroom plus den suite is a true standout, offering one of the largest floor plans available. From the moment you walk in, you're welcomed by generous principal rooms, tall ceilings, and a thoughtful layout designed to maximize space and natural light. The sleek, modern upgraded kitchen features full-sized stainless steel appliances, a statement island with solid stone surfaces, and ample storage perfect for both everyday living and entertaining.The oversized 330 sqft balcony is a highly coveted feature in this building that expands your living space outdoors, offering a peaceful spot to unwind or enjoy time with friends and family. Floor-to-ceiling windows in both bedrooms and main living areas flood the home with sunlight, while maintaining a quiet and private ambiance.This is more than just a beautiful condo, it's part of a well-run, boutique community with a reputation for excellent property management and friendly, respectful residents. Amenities include a well-equipped gym, an impressive party room, and immaculate common areas that reflect the pride of ownership throughout the building.Ideally situated close to shopping, dining, transit, and everything Maple has to offer, this home provides the perfect blend of luxury and convenience. Whether you're looking to downsize in style, invest in a premium location, or find your first dream home, Suite 220 is a rare and refined opportunity not to be missed. (id:59911)
Forest Hill Real Estate Inc.
Lot 16 Kellogg Avenue
Hamilton, Ontario
Assignment Sale Brand New, Never Lived In | Full Tarion Warranty | Tentative Closing: July, 2025, Welcome to Harmony on Twenty De Sozios Latest Masterpiece Nestled at the border of Ancaster, Harmony on Twenty seamlessly blends the serenity of country living with the convenience of urban amenities. This exclusive community features modern designs, spacious lots, and a peaceful atmosphere, perfect for families looking to enjoy both comfort and nature. Property Highlights Model: Wellington Elevation A Lot Size: 40 x 109 ft (Lot 16) Living Space: Over 2,100 sq. ft. Premium Interior Features: Quartz Countertops & High-End Finishes Oak Staircase & Smooth Ceilings Throughout Carpet-Free with Hardwood Flooring on the Main Level Custom Glass Shower & Standalone Tub in the Primary En-Suite Spacious & Functional Layout: 4 Bedrooms on Upper Level 2 En-Suites + Jack & Jill Bathroom 1 Powder Room on Main Floor Kitchen-Ready with an Island Socket & Elegant Design Luxury Inclusions: Over $125,000 in Premium Extras & $84,750 in Custom Upgrades High-End Front-Load Washer & Dryer Included No Assignment Fee. Experience modern elegance in a thriving community! (id:59911)
RE/MAX Escarpment Realty Inc.
34 Albert Street
St. Catharines, Ontario
Step inside this 2 storey Brick home filled with tons of potential. This home offers 3 bedrooms on the upper level with refinished hardwood and full bathroom. The main levels features a living room, dining room, kitchen, mud room and 2 piece powder room . Off the mud room is a gorgeous deck. The private driveway leads to a detached 1.5 car garage. Great location close to schools, shopping and great highway access. Please view the 3D Matterport and see all this home has to offer! (id:59911)
One Percent Realty Ltd.
1501 Gerrard Street E
Toronto, Ontario
Restaurant Space Now Available For Lease On the Hottest Strip Of Little India On Gerrard. Top Of The Line Restaurant Infrastructure In Place & Large Patio. Perfect For A Restaurant Group That Needs A Commissary Kitchen!!! Transferrable Liquor License For 179 Inside Plus Patio!!! Clean Slate Ready For Tenants Finishes. Other Uses Permitted. (id:59911)
RE/MAX Ultimate Realty Inc.
B - 707 Annland Street
Pickering, Ontario
Keep it simple at this peaceful and centrally located place. You will fall in love with this cozy unit. Fully Furnished. Perfect for one or two people. Ultimate relaxation just steps from the beach in Pickering's most desired area: Frenchman's Bay. Enjoy scenic views of the sunrise and sunset. Just a 10 minute drive to the new Pickering Casino. Close to highway 401, Pickering Mall, Restaurants. *Internet and Water included* *short term and long term option available* *two parking spots included* (id:59911)
Keller Williams Referred Urban Realty
201 - 115 Larchmount Avenue
Toronto, Ontario
Welcome to 115 Larchmount, a new 6-storey boutique residence thoughtfully designed by the acclaimed architecture firm Superkul. Located in the vibrant heart of Leslieville, this purpose-built rental offers an elevated living experience for those who value design, comfort, & community. Enjoy year-round comfort with a state-of-the-art geothermal heating and cooling system, ensuring efficient and eco-friendly temperature control in every season. This exclusive purpose-built rental, built and managed by Hullmark, is perfect for those seeking both style and substance in an intimate setting. The unit features hardwood floors, heated bathroom floors, custom closet built-ins and stainless steel appliances. Residents will appreciate the modern conveniences that make daily living effortless. A dedicated delivery room provides private lockers, including refrigerated spaces for grocery deliveries, ensuring that your packages and perishables are safely stored. For those who prefer to commute by bike, a secure bike locker room is located on the ground floor. The building also features a stunning rooftop terrace with panoramic views of the city, offering the perfect space to relax or entertain. Additionally, a beautifully designed lounge and party room is available for residents to host gatherings or enjoy quiet moments. Every detail has been thoughtfully designed to enhance your living experience! **EXTRAS** Parking is available for $250 / month. This property is a purpose-built rental apartment building. (id:59911)
Realosophy Realty Inc.
208 - 115 Larchmount Avenue
Toronto, Ontario
Welcome to 115 Larchmount, a new 6-storey boutique residence thoughtfully designed by the acclaimed architecture firm Superkul. Located in the vibrant heart of Leslieville, this purpose-built rental offers an elevated living experience for those who value design, comfort, & community. Enjoy year-round comfort with a state-of-the-art geothermal heating and cooling system, ensuring efficient and eco-friendly temperature control in every season. This exclusive purpose-built rental, built and managed by Hullmark, is perfect for those seeking both style and substance in an intimate setting. The unit features hardwood floors, heated bathroom floors, custom closet built-ins and stainless steel appliances. Residents will appreciate the modern conveniences that make daily living effortless. A dedicated delivery room provides private lockers, including refrigerated spaces for grocery deliveries, ensuring that your packages and perishables are safely stored. For those who prefer to commute by bike, a secure bike locker room is located on the ground floor. The building also features a stunning rooftop terrace with panoramic views of the city, offering the perfect space to relax or entertain. Additionally, a beautifully designed lounge and party room is available for residents to host gatherings or enjoy quiet moments. Every detail has been thoughtfully designed to enhance your living experience! **EXTRAS** Parking is available for $250 / month. This property is a purpose-built rental apartment building. (id:59911)
Realosophy Realty Inc.

