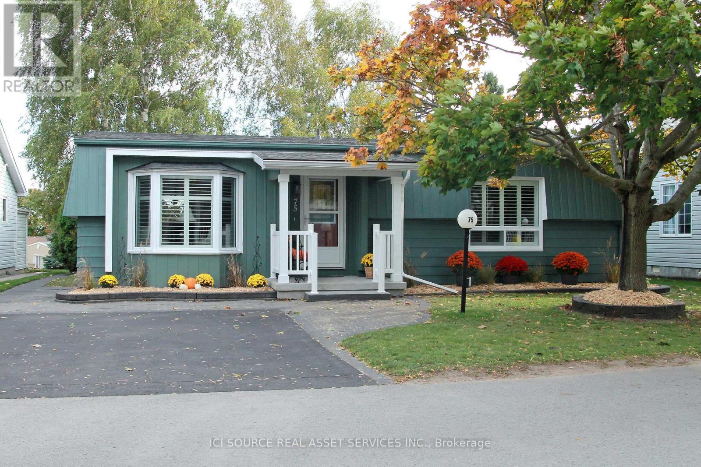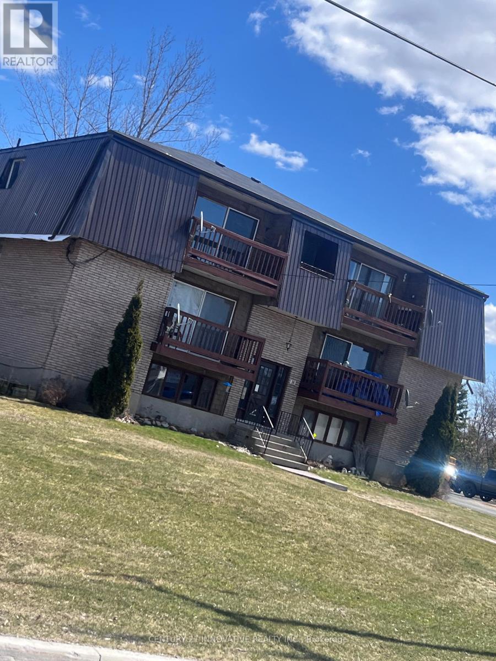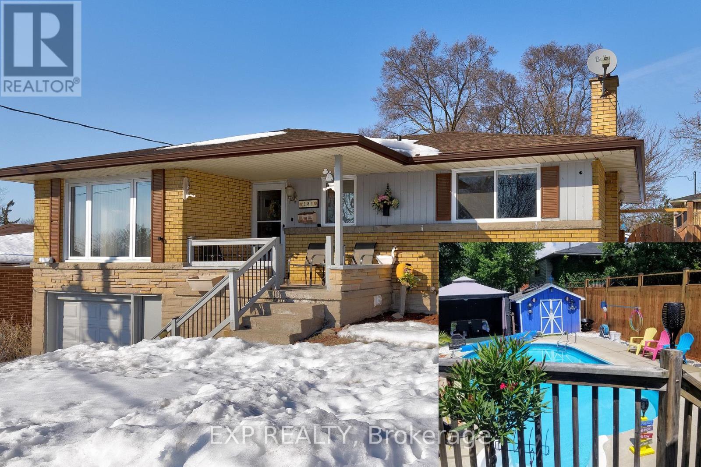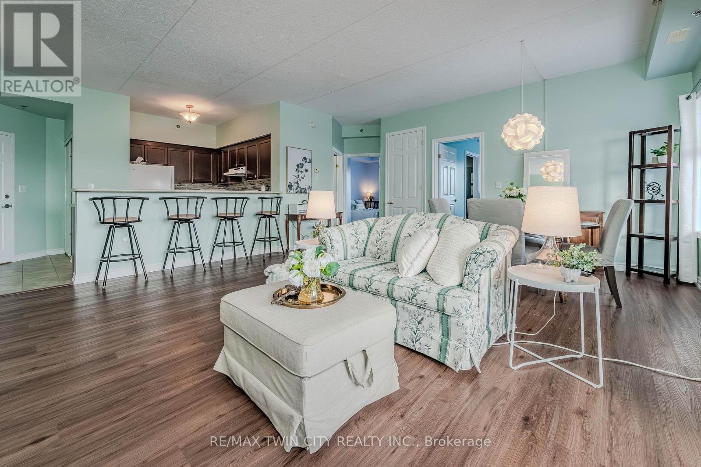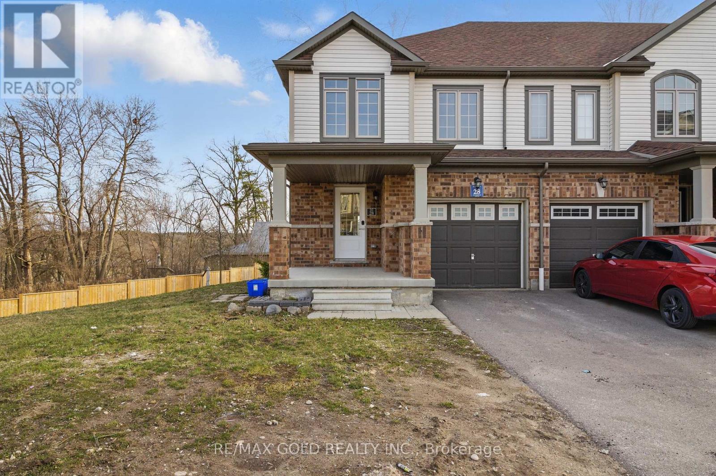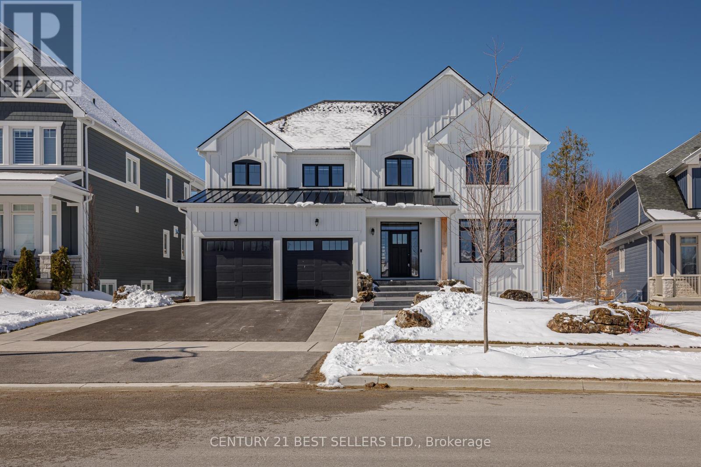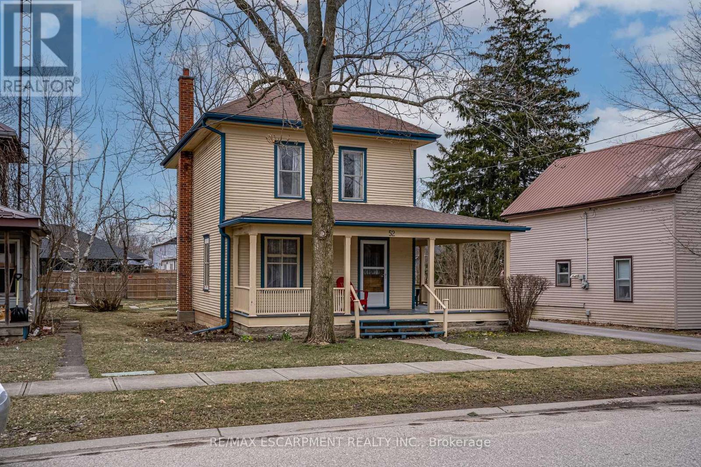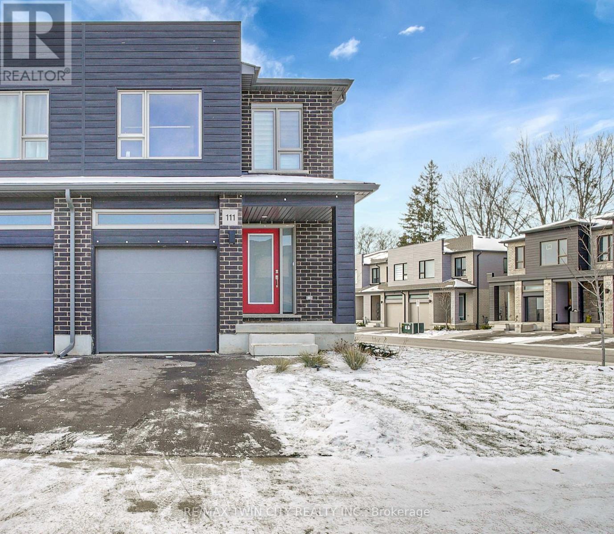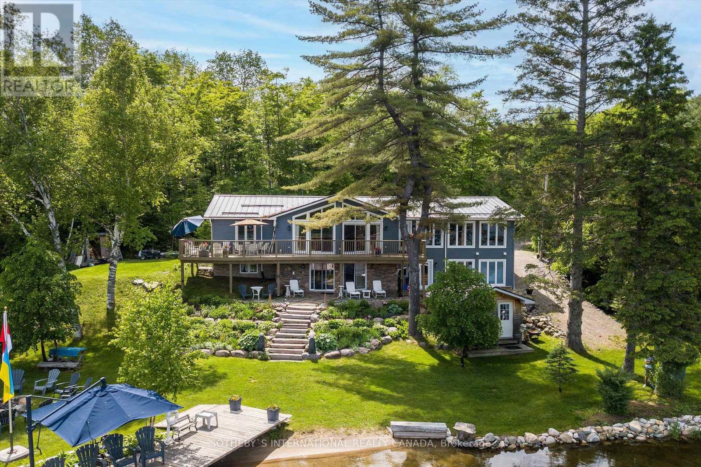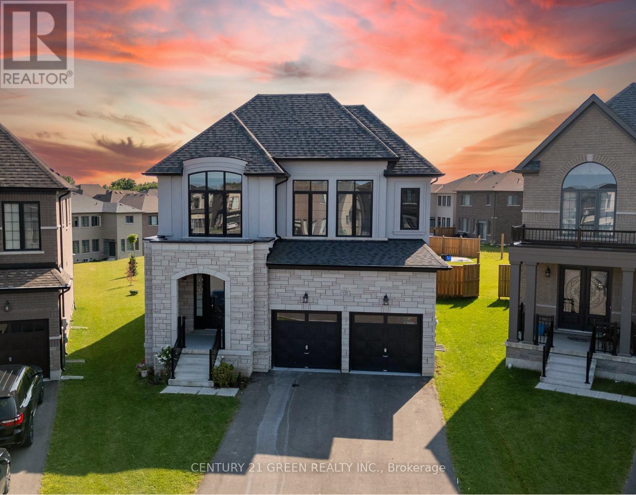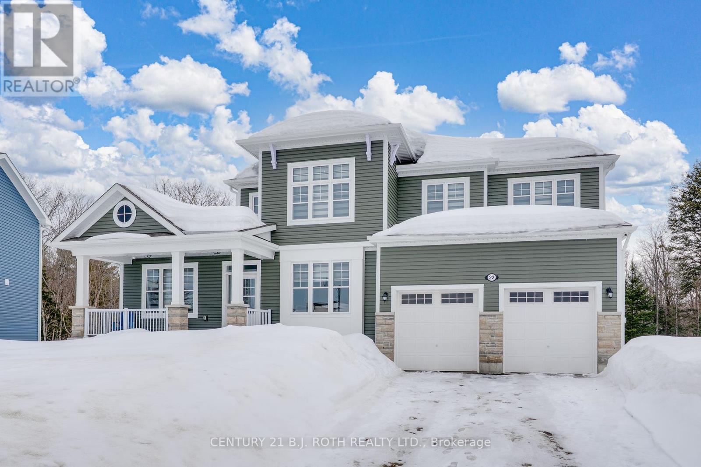75 Wilmot Trail
Clarington, Ontario
Stunning renovated home [2024] in Wilmot Creek Adult Lifestyle Community. Exquisite quality finishes and superb professional workmanship! Re-designed floor plan for open, attractive and functionally friendly space. Two complete bedroom suites with their own ensuite bathrooms, as well as a 2-piece washroom for guests. Views of lovely backyard greenbelt can be seen upon entry. Enormous Great Room [275 sq ft]combines the living room and magnificent kitchen with its comfortable breakfast bar. Exceptional kitchen features: white & dark blue cabinets, quartz countertops + matching backsplash, pot drawers + more. Large windows with California shutters give lots of light. Family room offers delightful views of the lawns and gardens, as does the unique master bedroom suite with cozy sitting area and elevated bed placement. Huge back deck. All new 2024: pot lights, light fixtures, 3/4" Engineered hardwood floors, FAG furnace, Cac, shingles. Exceptional beauty + comfort for your new lifestyle! Monthly Land Lease Fee $1,200.00 includes use of golf course, 2 heated swimming pools, snooker room, sauna, gym, hot tub + many other facilities. 6 Appl [2024] *For Additional Property Details Click The Brochure Icon Below* (id:59911)
Ici Source Real Asset Services Inc.
Main - 15 Terryhill Crescent
Toronto, Ontario
This is a Luxurious, Bright and spacious 3 Bedroom house. All the Bedrooms are big in size with big windows and Built in Closet. Upper Floor has 2 Full washrooms. Master Bedroom has 1 Full washroom attached. It has Double Car Garage, Big Kitchen with built in appliances including Fridge, Stove and Dishwasher. It also has Fully fenced Private backyard with extra storage deck. Laundry will be Shared with Basement Tenants. Very Close to Highway 401, STC , School, Public Transit, Parks, Groceries and many more. Wi-fi is Included in a Rent. Just Book your appointment today for viewing, you will not regret. Tenants are responsible for front yard lawn maintenance. (id:59911)
Save Max First Choice Real Estate Inc.
15 Elm Street
Asphodel-Norwood, Ontario
This well-maintained 6-unit multiplex building in Norwood presents a high-potential, income-generating opportunity. Ideally located near amenities, schools, and public transportation, the property consists of four spacious 2-bedroom units and two 1-bedroom units. Tenants are responsible for their own electric heating, reducing utility costs for the owner. The building features on-site laundry facilities, four lockers designated for the 2-bedroom units, and additional in-unit storage for one of the 1-bedroom apartments. With surface parking available, the property boasts 12 parking spots for tenant convenience. Additionally, the building offers renovation potential, enhancing both rental income and long-term appreciation in this developing neighborhood. (id:59911)
Century 21 Innovative Realty Inc.
1007 - 70 Temperance Street
Toronto, Ontario
Amazing One Bedroom Plus Den Suite In The Luxurious INDX Tower Right In the Core of Financial District Within Minutes From Bay Street Corridor. Gorgeous 9 FT Ceiling 575 Sq Ft Spacious Unit With Functional Rectangular Shape, Open Concept Kitchen Living Room Layout And Floor-To-Ceiling Windows And Large Balcony. Den As Separate Room With Sliding Doors That Can Be Used As A 2nd Bedroom or Office. This Suite Is Tastefully Upgraded With Contemporary Stylish Kitchen With Built In Wine Cooler, Microwave, Built In Oven, Quartz C-Top and Modern Backsplash. Wide Plank Laminate Flooring Throughout and Mirrored Closet Are Other Additional Features To Make This Suite Outstanding. Enjoy Superior Condo Building Amenities Including Three Rooms Gym, Spin Studio, Theatre Room, Outdoor Terrace, 24 Hr Concierge, Games Room With Billiards. Rare To Find Such A Perfect Location Where Luxury Meets Comfort And Minutes From Nathan Phillips Square, Steps To PATH, Bay Street, Eaton Centre, Subway, TTC, Fine Dining and Café. (id:59911)
Homelife/bayview Realty Inc.
33 Pauls Bay Road
Mcdougall, Ontario
This newly created 2.81-acre point of land offers exceptional privacy and stunning south and west viewsperfect for sunsets. Located just 15 minutes northeast of Parry Sound, its an ideal setting for your future cottage or year-round retreat. Enjoy excellent access via private road and the peaceful setting of a quiet bay. Please note: HST is additional to the purchase price. A beautiful canvas to build your dream on. (id:59911)
RE/MAX Parry Sound Muskoka Realty Ltd
556 Mayapple Street
Waterloo, Ontario
Luxurious 4-Bedroom Corner Detached Home - Perfect for Modern Family Living Welcome to this stunning corner detached property, where luxury meets practicality in a beautifully designed family home. With 4 spacious bedrooms, 5 bathrooms, a double car garage, and a partially finished basement, this home offers exceptional space and comfort in a prime, family-friendly location. Situated on a desirable corner lot, the exterior boasts strong curb appeal with modern finishes, a well-maintained façade, and landscaped surroundings. Inside, the open-concept layout creates a seamless flow between the main living areas, perfect for both everyday life and entertaining guests. The heart of the home is the gourmet kitchen, featuring sleek quartz countertops, upgraded stainless steel appliances, and a separate walk-in pantry. Whether cooking for family or hosting friends, this space is as functional as it is beautiful. Adjacent to the kitchen, the family and dining areas offer an open, airy environment filled with natural light from large windows that brighten every corner. This layout promotes connection and comfort, whether it's a quiet night in or a lively dinner party. Upstairs, the primary bedroom serves as a luxurious retreat, complete with a spacious layout, walk-in closet, and ensuite. Three additional bedrooms offer plenty of space for kids, guests, or home offices, each with convenient access to bathrooms. The added bonus? A second-floor laundry room, making daily chores more convenient. The partially finished basement includes a 3-piece bathroom and is ready to be transformed into a recreational space, home gym, or media room-offering flexibility for your lifestyle needs. Step outside and enjoy the perks of the location. Just moments away are scenic water trails and beautiful parks, ideal for outdoor activities and family walks. The home is also conveniently close to top-rated schools, a vibrant shopping plaza, dining, and everyday essentials. Book your showing today. (id:59911)
Homelife Silvercity Realty Inc.
186 Limerick Lake Road
Limerick, Ontario
This property presents an opportunity for renovation or redevelopment. Situated on over one acre, it includes a 1.5 storey home with 4-bedroom, 1-bathroom offered in 'As-Is' condition. This site features a pond and large stone walls. For the yard, a garden area with many mature trees surround the property providing a private setting and endless possibilities. Recent inspection indicates Septic is in good condition. Pond is man-made and well is a drilled well. (id:59911)
Century 21 Granite Realty Group Inc.
120 St Andrews Drive
Alnwick/haldimand, Ontario
In the highly sought-after hamlet of Grafton, this inviting home offers the perfect blend of charm, functionality, and serene outdoor living. Freshly painted with new flooring throughout, this property features in-law potential with a fully finished walkout basement, all nestled on an expansive, nearly 2-acre lot with a creek running through it. The main level boasts an open-concept layout. The spacious living room is bathed in natural light from a large picture window. The adjoining dining area opens to a deck, seamlessly extending the living space outdoorsperfect for entertaining or simply soaking in the peaceful surroundings. A classic kitchen design includes deep wood cabinetry, a double-door pantry, and a window over the sink that frames stunning views of the backyard. The serene primary bedroom features a full ensuite bathroom, while an additional bedroom and bathroom complete this level. Downstairs, the finished lower level offers a versatile rec room with a cozy gas fireplace and direct walkout to the backyard. A media room, generous guest bedroom, additional bathroom, and laundry room provide exceptional functionality and comfort for extended family or guests. Outside, enjoy the beauty of a two-tier deck and patio space ideal for dining and relaxation. The lush, park-like setting includes mature trees, meandering greenery, and charming footbridges crossing over the creekcreating a whimsical and private retreat.Situated within walking distance of Grafton Public School, local restaurants, and amenities, with convenient access to Highway 2 and the 401, this property delivers the best of peaceful country living with urban convenience. (id:59911)
RE/MAX Hallmark First Group Realty Ltd.
25 Price Street E
Brighton, Ontario
This family-friendly home is the perfect blend of comfort and functionality, steps from the shores of Lake Ontario and offers water views. Enjoy main level living with the added bonus of a fully finished lower level, ideal for extended family or in-law potential. The bright and inviting living room features a large picture window and flows seamlessly into the spacious open-concept kitchen and dining area. Perfect for gatherings, the dining room offers ample space for the whole family and leads to a walkout, extending your living space outdoors for summer entertaining and al fresco meals. The kitchen has built-in appliances, a breakfast bar, plenty of prep space, and a stylish tile backsplash. The primary suite on the main floor boasts serene water views, a walk-in closet, and a private ensuite bathroom. Two additional bedrooms and a full bathroom complete the main level. The finished lower level includes a large rec room with a cozy gas fireplace and games area, a flex area ideal for a billiards room, office or media room, bathroom, and laundry room, ideal for guests or multi-generational living. Step outside to a fully fenced backyard oasis featuring a deck overlooking the lake, a patio with a pergola, lush green space, mature trees, and beautifully maintained gardens. Located just moments from the marina, local amenities with convenient access to the 401, this home offers the perfect Brighton retreat. (id:59911)
RE/MAX Hallmark First Group Realty Ltd.
281 Erb Street
Cambridge, Ontario
Welcome Home 281 Erb Street! Nestled in a family-friendly neighbourhood in Preston, this charming raised bungalow is the perfect place to create lasting memories. With 3 bedrooms and 2 bathrooms, this home offers the comfort and functionality that families desire. Step into the bright and airy living room, where the large windows fill this space with natural light, creating a warm and inviting atmosphere. The heart of the home the renovated kitchen (2019) with modern finishes and ample space for cooking and gathering. This home has been well maintained with numerous updates completed, ensuring peace of mind for years to come. From thoughtful modern touches to well-executed upgrades, everything has been designed with your familys comfort in mind. Outside, your private oasis awaits! The inground pool promises endless summer fun, perfect for kids and entertaining friends. The separate entrance to the basement offers flexibility, whether you're looking for extra living space, a home office, or an in-law suite. Located close to schools, parks, and amenities, this home combines convenience with community. If you're looking for a place where your family can grow, this beautiful raised bungalow in Preston is the one you've been waiting for! (id:59911)
Exp Realty
46 Pentland Road
Hamilton, Ontario
This beautifully updated bungalow is an ideal home for first-time buyers, single parents, or those seeking flexible multigenerational living. With a full secondary living space in the walk-out basement great for a rental or in-law suite. Set on a premium pie-shaped lot on a quiet crescent in a family-friendly neighbourhood. Freshly painted and boasting 9 ft ceilings, the main level showcases a custom kitchen fully renovated in 2024, complete with quartz countertops, brand-new appliances, and a spacious eat-in area open to the living room with a cozy gas fireplace. The primary bedroom offers a spa-like 4-piece ensuite with a soaker tub and separate shower, while the second bedroom also features its own 4-piece with ensuite privilege - perfect for guests or family. The bright and functional lower level offers in-law or rental potential, with a full eat-in kitchen, walk-out to a landscaped backyard and patio, a comfortable living room with gas fireplace, and a private bedroom with 3-piece ensuite. Additional highlights include an insulated and heated double-car garage with inside entry, updated roof, furnace, and A/C. Close to parks, schools, and all major amenities. RSA (id:59911)
RE/MAX Escarpment Realty Inc.
3 - 275 Old Huron Road
Kitchener, Ontario
Welcome to 275 Old Huron Road Unit #3, This condo townhome offers 3 spacious bedrooms, 1.5 bathrooms, over 1600 square feet of living space, and an attached garage. Beautiful Spot to Start your home ownership journey in this Well-Maintained Townhouse. Located near tons of massive parks, trails and a pond across the street, such a peaceful location! Close to 401 access, Conestoga College, shops and amenities. A small complex with your own built-in garage parking with access inside to the unit. Not many other stacked townhouses have this luxury. Open concept on the Main level with Hardwood Flooring and great views outside .The main floor boasts an open design, seamlessly blending natural elements such as hardwood flooring and large windows that flood the space with natural light. The spacious family room gives you direct walk-out access to the terrace, the perfect spot to enjoy the day and soak up some sunshine! Direct garage access to the main level adds convenience to daily life. On the second level, you'll find the spacious primary bedroom, complete with a 3-piece en suite and a convenient walk-in closet. Ample storage space and laundry facilities are also located on this level. Living in this fantastic home provides easy access to several parks, schools, and public transit options. Whether you're searching for your first home or looking to expand your investment portfolio, this property offers an excellent opportunity. Book your showing today to experience all that this home has to offer! (id:59911)
Exp Realty
9982 Kenwood Crescent
Windsor, Ontario
Welcome to 9982 Kenwood Crescent, nestled in the sought-after Forest Glade community! This beautifully updated home offers a perfect blend of modern style and comfort with a long list of recent upgrades. Enjoy fresh curb appeal with professional Sherwin Williams exterior painting (2023) and a bright, freshly painted upper level interior (2024). Step inside to find 7 brand-new windows (2024) filling the home with natural light, and stylish zebra window shades (2024) adding a modern touch.The kitchen is a chefs delight featuring quartz countertops, a new sink and faucet (2025), stainless steel fridge and stove (2022), and a new dishwasher (2024). The upper bathroom boasts a granite countertop with dual sinks and faucets (2025), while the basement offers a sleek new 3-piece bathroom (2024).Enjoy the updated flooring throughout, including new vinyl in the upper living room and basement bedroom (2024) and refurbished flooring on the upper floor (2024). Bonus: Washer & Dryer (2023) included.This move-in-ready home combines tasteful upgrades with modern convenience perfect for growing families or savvy investors. Don't miss this gem in a family-friendly neighborhood close to parks, schools, and all amenities. (id:59911)
Team Alliance Realty Inc.
220 - 308 Watson Parkway N
Guelph, Ontario
Discover your new home in this stylish 2 bed, 2 bath condo located in a desirable Guelph neighbourhood of Grange Road. This spacious unit offers over 1,100 sqft and a bright, open concept layout, featuring upgraded flooring that enhances its contemporary feel. Enjoy your morning coffee on the private East facing open balcony that seamlessly flows from the Living Room. The Dining Room area is large enough to host family and friends while enjoying your favourite meal. The kitchen is well equipped with ample storage and loads of counter space. The primary suite includes a 3-piece ensuite for added privacy and the second bedroom is a generous size - both rooms offer ample storage space with closet organizers. You can also benefit from the convenient laundry closet with utility area right in your own space. This newer building (2008) is perfect for those looking to downsize, buy their first home or invest. It offers low condo fees that include building insurance, a healthy reserve fund, ground maintenance/landscaping, parking, snow and garbage removal, etc. This building also offers the convenience of a party/common room area, elevator access and ample visitor parking that can also be used, free of charge, as a secondary spot for unit owners on a first come first serve basis. The unit comes with an owned storage locker and exclusive use underground parking which makes it a smart choice and is pet friendly! Living here means being surrounded by many shops, schools, beautiful trails, tons of amenities and quick access to HWY 401, HWY 7 and HWY 24 making getting in and around town a breeze! Schedule a showing before its too late! (id:59911)
RE/MAX Twin City Realty Inc.
28 - 755 Linden Drive
Cambridge, Ontario
Stunning & Spacious 3 Bed, 3 Bath Corner Unit on Premium Lot. A Perfect Family Home or Investment Opportunity! Step into this very bright corner unit set on a large premium lot backs onto a peaceful ravine. Walkout basement offers exceptional potential for both families and investors alike. The main floor greets you with an open and airy layout, featuring a spacious living room and kitchen with central island ,perfect for entertaining. Natural light floods the space through oversized windows, creating a warm and welcoming atmosphere. Dining area seamlessly flows out to a private balcony, offers a spot to unwind and enjoy the view. The home boasts a highly practical layout, including a convenient laundry area on the second level. With easy access to Hwy 401,Conestoga College and array of nearby trails and parks, this house is truly unbeatable. Plus, it's situated in a high rental demand area, making it an excellent investment opportunity. Don't miss out on this exceptional property! (id:59911)
Homelife/miracle Realty Ltd
1363 Upper Paradise Road
Hamilton, Ontario
EXCEPTIONAL QUALITY BUILT HOME in the desirable 10++ Carpenter neighbourhood. Prepare to be WOWED when you enter this executive home with 9 ft ceilings and two storey entry. This open concept layout with beautiful hardwood floors and a exudes grandness and is a must see. The living room w/gas FP and pot lights make for a perfect family gathering spot. The gourmet kitchen is fit for a chef in any family featuring granite counters & granite backsplash, modern two toned cabinets new S/S appliances and extra large island with a breakfast bar. The main floor also offers a 2pc bathroom, direct access to the double car garage, and best of all the convenience of main flr laundry. The upper level offers 4 spacious bedrooms and 2 additional baths leaving lots of space for the family. The master retreat offers lots of light, walk-in closet and ensuite that will make you think you are at the spa including a soaker tub. The lower level is awaiting your personal touch and vision & offers a 3 pce rough-in to get you started and some window upgrades. The backyard is a great size with a large deck to enjoy family gatherings and BBQs. See all this property has to offer and close to everything. (id:59911)
RE/MAX Escarpment Realty Inc.
112 Springside Crescent
Blue Mountains, Ontario
Welcome to 112 Springside Crescent in the exclusive Crestview Estates. This stunning custom-built masterpiece offers over 3,250 sqft of luxurious living space, featuring $300K in upgrades and a 7-foot extension to the home. Step into the breathtaking living area, where soaring 18-foot ceilings and a striking floor-to-ceiling fireplace create a dramatic focal point for any gathering. The anteroom, perfect for transitioning between exterior and interior spaces, offers ample room for storage and seating. The home is bathed in natural light pouring through expansive windows, making it an ideal space for entertaining.The open-concept main floor includes a spacious family room with impressive high ceilings, a gourmet kitchen with an oversized quartz island, soft-close cabinetry, and views of the great room with a cozy gas fireplace. The extended butlers pantry and second kitchen are perfect for hosting. A mudroom was conveniently designed for storing ski equipment and robes for the outside spa area. Upstairs, the primary suite features a Juliet balcony, a luxurious walk-in closet, and an en-suite with a walk-in shower and soaker tub. Two additional bedrooms, each with its own en-suite and walk-in closet, along with an office and upstairs laundry room complete the second level. The finished basement includes a family room, a versatile extra room, two opulent bathrooms with rainforest showers, and a home gym ideal for relaxation and staying active. Enjoy year-round outdoor privacy with no homes behind and a forested backdrop. The backyard oasis features an 8-person hot tub, firepit, patio area, a modern wifi-enabled wet/dry sauna with an attached hot yoga/spin room and an elevated tree house that can convert to a shed. Just a 7-min walk to the Village at Blue Mountain, this exquisite home offers the best of both luxury and location. (id:59911)
Century 21 Best Sellers Ltd.
52 Ellis Street
Norfolk, Ontario
Timeless Elegance Near Lake Erie - Stunning 1911 Character Home. Step into history with this meticulously maintained 1911 home, just a 5-minute walk from the shores of Lake Erie and the charming main street of Port Rowan. Lovingly cared for by the same owners since 1967, this grand residence blends historic charm with modern possibilities - whether as a spacious family home or a potential bed & breakfast (buyer to verify requirements). Inside, you'll find four generous bedrooms, an upstairs loft, a dressing room, and a storage room, offering ample space for family and guests alike. The main floor features a formal parlour, living room, and dining room, along with a bright kitchen, creating a warm and inviting atmosphere. The graceful family staircase and the butler's staircase add a touch of old-world charm, while the original American chestnut trim, locally forested over a century ago, showcases the home's exceptional craftsmanship. Outside, a massive wraparound porch invites you to relax and enjoy the beautifully maintained perennial gardens. The large backyard offers endless possibilities, while the detached, oversized one-car garage provides extra storage. Conveniently located directly across from the elementary school, this home is perfect for families looking for both history and convenience. Don't miss this rare opportunity to own a piece of Port Rowan's heritage! (id:59911)
RE/MAX Escarpment Realty Inc.
111 Pony Drive
Kitchener, Ontario
111 Pony Way is a beautiful townhouse nestled in the tranquil and family-friendly Huron Park neighborhood of Kitchener, Ontario. This modern residence boasts 3 bedrooms, 3 bathrooms, and an attached garage, offering a perfect combination of style and comfort. The open-concept layout seamlessly connects the kitchen with the living and dining areas, beautifully illuminated by elegant pot lights. The spacious bedrooms provide a cozy retreat, while the modern finishes enhance the home's charm. Located in the sought-after Huron Park area, this corner unit welcomes abundant natural light from the front and back, with additional visitor parking conveniently nearby. Top-rated schools such as Jean Steckle Public School and Huron Heights Secondary School are within 2.5 km, while key locations like Conestoga College Doon Campus (8 minutes), Googles Kitchener office (16 minutes), and Fairview Park Mall (9 minutes) are just a short drive away. The basement offers excellent potential for further development, making it an ideal opportunity for creating a rental suite or additional living space. 111 Pony Way truly combines convenience, comfort, and community, making it a prime choice for families and professionals alike. (id:59911)
RE/MAX Twin City Realty Inc.
2720 Haliburton Lake Road
Dysart Et Al, Ontario
Luxe lake country with urban convenience awaits you on the crystal clear waters of Eagle Lake. Start living your best life in Haliburton amongst family and friends. A superb home or cottage with 4000+ square feet of living space, a chef's kitchen with a large centre island designed for gathering and entertaining. Five spacious bedrooms plus office and four bathrooms. Quality construction, high-end finishes and meticulously maintained. Enjoy 150 feet of water frontage, a level lot, hard packed sand beach, deep water off the dock, and large deck on main level. Use personally and or great rental potential. Ultra-fast internet with Bell Fibe. Minutes to Haliburton village, Sir Sam, walk to Eagle Lake market, a full service grocery, gas, and LCBO. Cross country skiing, hiking. Simply amazing swimming, boating, and fishing. Two lake chain with Moose Lake. Haliburton forest & trails, Wolf Centre, and snowmobile trails are nearby. A four season escape from the city that will delight people of all ages! (id:59911)
Sotheby's International Realty Canada
19 Laurdo Crescent
South Bruce Peninsula, Ontario
Located in Oliphant Ontario in beautiful South Bruce Peninsula. Welcome to 19 Laurdo Crescent in beautiful Oliphant Ontario. This 2019 two story home or cottage is just a few blocks up from the Lake Huron Shoreline. The Oliphant shoreline offers a marina and many swimming beachs which are also pet friendly, dont forget some of Ontarios best sunsets. Oliphant is located 10 minutes from Wiarton or Sauble beach for the following amenities: Grocery Shopping, Skating Arena, Hospital, Public School, High School, Baseball Diamonds, Outdoor Swimming Pool, Restaurants. This home sits on a large lot and half of the backyard is fenced in. There is room on the lot to build another garage or shop if desired. This home offers a bright open concept living space with sunrise at the front of the property and sunset in the back yard. This home has 3 bedrooms and 3 bathrooms with an additional office space or den. There is lots of storage space with five closets, one walk in closet, 10 x 12 shed and lots of storage capabilities in the attached two car garage. Please see below for this beautiful homes specifications: 1680 SQ/FT 3 Bedroom , 2.5 Bathrooms 2 Car garage 10x12 Storage shed Propane furnace w/central air Municipal water Septic system 10 min from Wiarton or Sauble Beach Central Vac Large lot size 80FT X 153FT Paved road Fenced backyard *For Additional Property Details Click The Brochure Icon Below* (id:59911)
Ici Source Real Asset Services Inc.
1316 Sir Sam's Road
Dysart Et Al, Ontario
Prime Haliburton Highlands Location! Discover this fantastic one-of-a-kind log chalet in the heart of the Haliburton Highlands, just steps from Sir Sams Ski Area. This 3+1 bedroom, three-bathroom retreat offers the perfect blend of charm, privacy, and modern comfort, making it an ideal choice for a year-round home, vacation getaway, or high-income rental property. Situated on a large, private, tiered lot, this property offers a true connection with nature, featuring natural landscaping, serene treetop views, and a picturesque creek next door. Sir Sams Ski Area and Inn are within walking distance, while nearby pristine lakes, public beaches, hiking trails, and biking routes provide endless outdoor adventure. This chalet showcases stunning craftsmanship and a nostalgic design, with stained glass accents and a striking masonry fireplace adding warmth and character. The entertainment-ready floor plan is designed for effortless hosting, making it perfect for family gatherings or guest stays. A spacious master suite with ensuite provides a private and peaceful retreat, while the well-arranged 3+1 bedroom, three-bathroom layout offers comfort and functionality. The inviting living and dining areas are ideal for entertaining or relaxing, with a cozy wood-burning fireplace creating the perfect après-ski atmosphere. With its sought-after location, year-round township road access, and excellent rental history, this property is a fantastic investment opportunity in Ontario's cottage country. Additionally, the land offers maple syrup production potential with 25 active taps, adding an extra touch of charm to this unique retreat. Don't miss this rare opportunity to own a stunning log ski chalet in one of Ontario's top recreational destinations. Book your private viewing today (id:59911)
Chestnut Park Real Estate Limited
Chestnut Park Real Estate
125 Prince Charles Crescent
Woodstock, Ontario
Absolute Stunner!! Stone-Stucco 2 Storey Detached House with Double Car Garage with Huge Backyard 4 Bedrooms and 5 Bathrooms above grade.Beautiful Modern Custom Kitchen modern Single levered faucet & Pantry. Hardwood in both Main & 2nd Floor & oak stairs with Iron Pickets. Main Floor consist of Family & Living,Office area, Dining, Double Side Fireplace and Powder Room. Granite Countertop in Kitchen, 12 X 12 Tile in Foyer and Kitchen Area.Second floor with 4 good size bedrooms & 4 bathrooms and Laundry.Basement is partial finished with 1 Bath. Close to Plaza,Future School,Park,Walking Trails,401 & 403.S/S Fridge,Stove,Built-In Dishwasher,New Washer and Dryer,Light & Fixtures included. (id:59911)
Century 21 Green Realty Inc.
22 Dyer Crescent
Bracebridge, Ontario
Welcome to 22 Dyer Crescent, a stunning 5-bedroom, 5-bathroom home in the prestigious White Pines Community. Approx 3200 sq ft and situated on the largest lot in the subdivision. This exceptional property backs onto greenspace, offering gorgeous views and privacy. At the heart of the home is a beautiful Muskoka room, perfectly positioned to overlook the tranquil greenspace, making it an ideal retreat for morning coffee, quiet reading, or entertaining guests while enjoying nature year-round. The main-floor in-law/guest suite provides flexibility for multi-generational living or an upscale guest experience, while the open-concept layout showcases high ceilings, oversized windows, and premium finishes that create a bright and inviting atmosphere. The elegant Cartier kitchen features a spacious center island and ample cabinetry, seamlessly flowing into the expansive living and dining areas, perfect for entertaining. Cozy up in the spacious family room with fireplace. The walk-out basement is unfinished and ready for customization, offering the potential for a separate suite or entertainment space. Located just 10 minutes from downtown Bracebridge, this home offers the best of Muskoka living with urban convenience: Wilson Falls Trail & Muskoka River - Perfect for hiking, fishing, and kayaking. South Muskoka Golf & Curling Club - A golfers paradise minutes away. Local shopping, dining, and amenities - Everything you need within reach. Close to the hospital - Peace of mind for your family. Easy access to Hwy 11 - Ideal for commuters and weekend getaways. This gem combines modern comfort with the serenity of Muskoka, making it the perfect family home, cottage-style retreat, or lucrative Airbnb. All furnishings are negotiable. (id:59911)
Century 21 B.j. Roth Realty Ltd.
