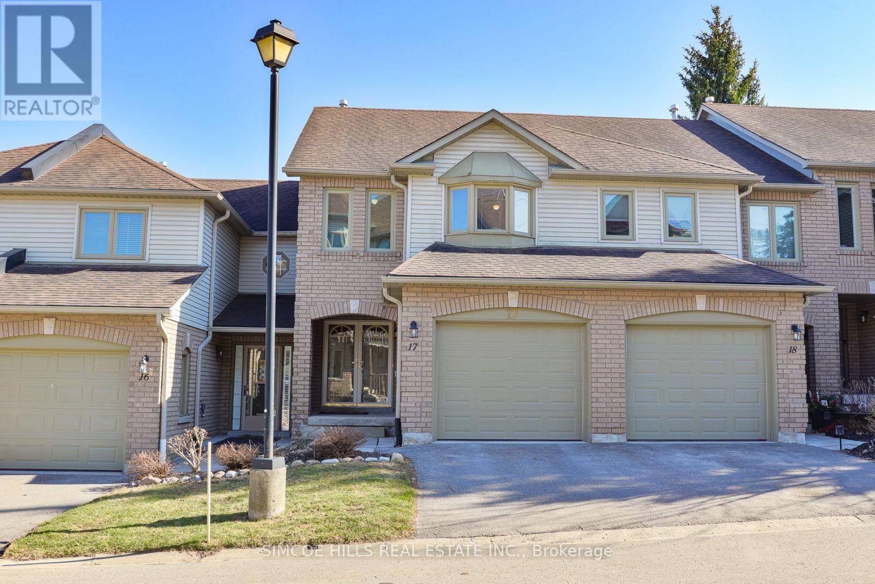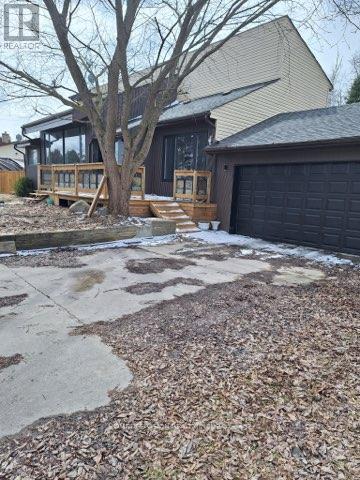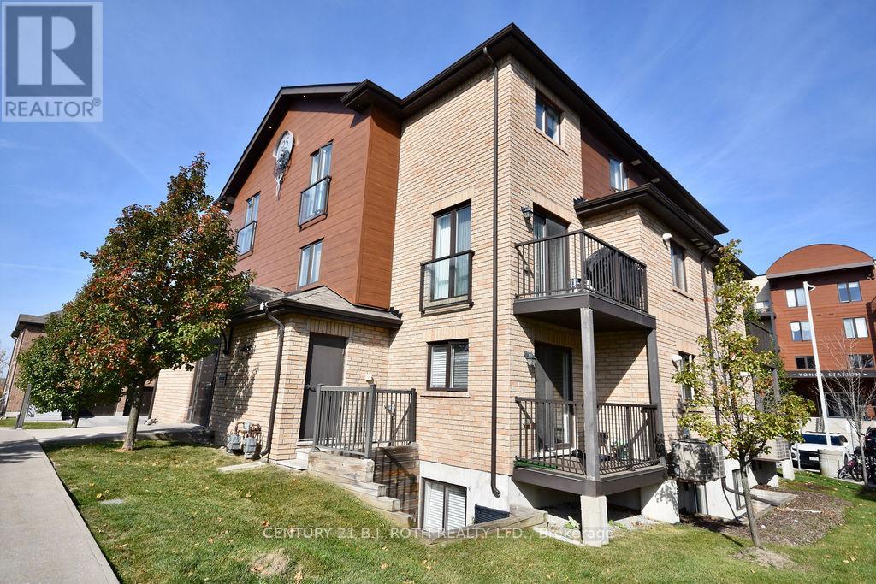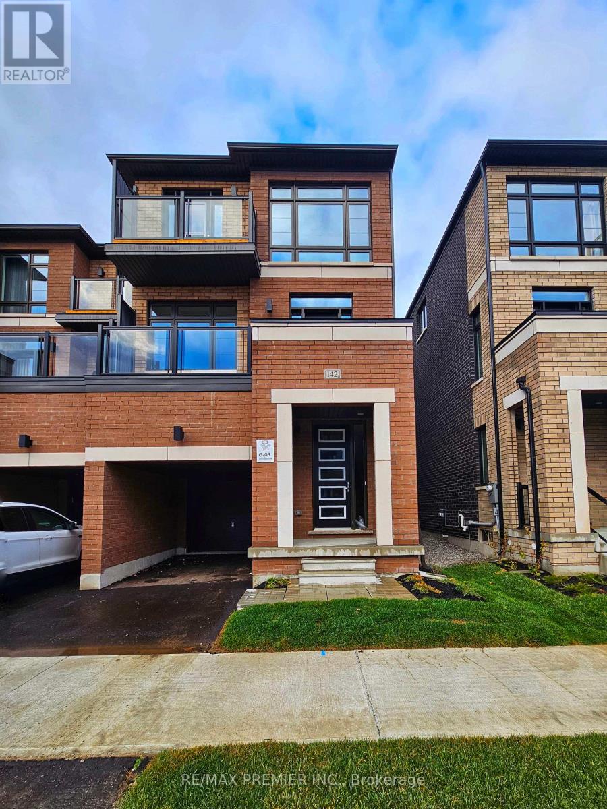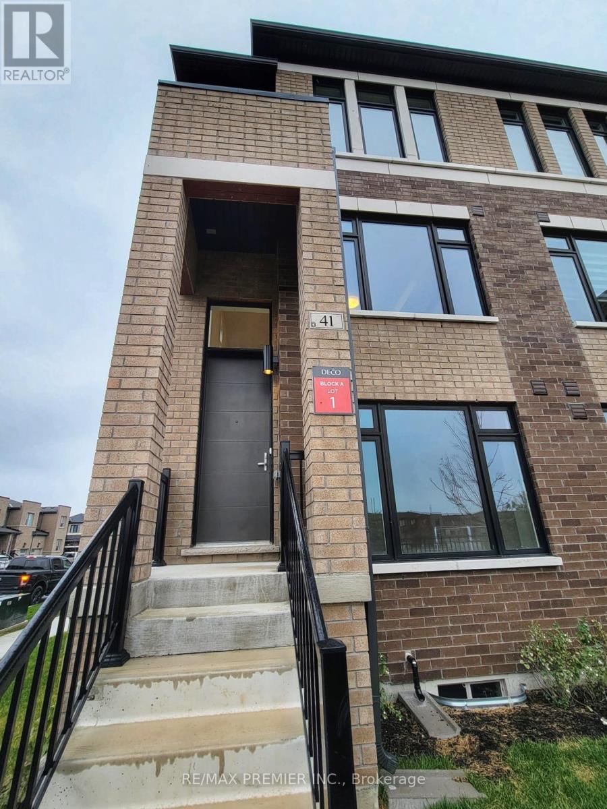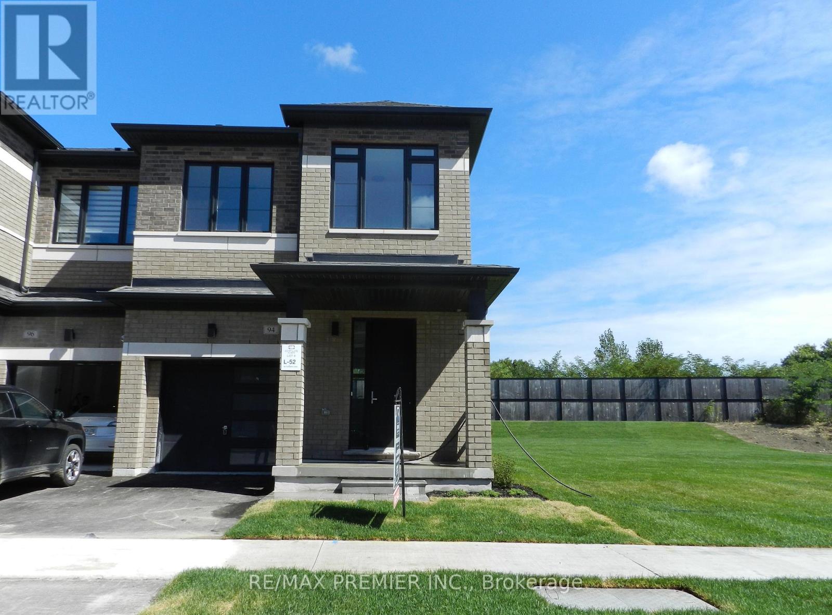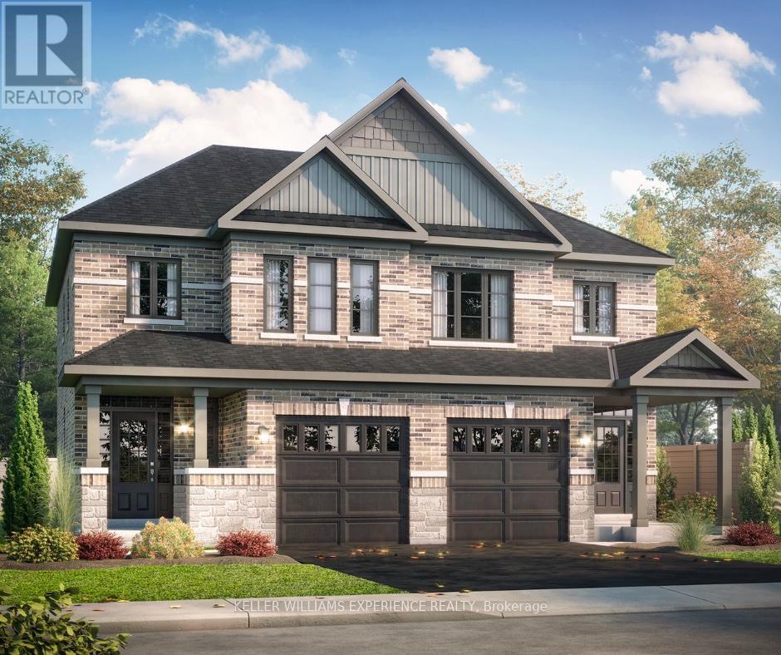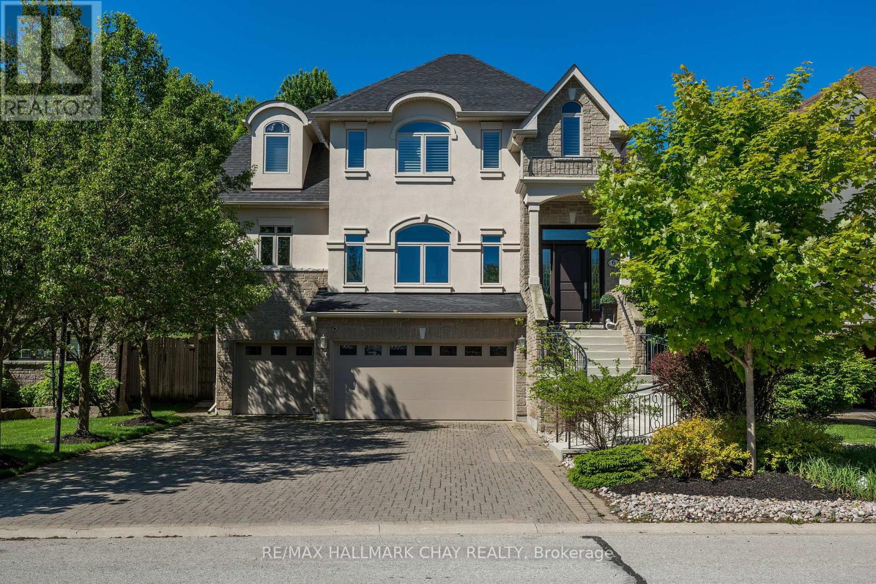17 - 492 Laclie Street
Orillia, Ontario
Worry free living! Beautiful Townhome at the sought-after Lakeridge Condo community, backing onto trees offering a private & tranquil setting In Orillia's north ward. Excellent Condominium Complex offers interior paved roads, plenty of visitor's parking and a parkette. Great location close to downtown Orillia, trails, lake, golf, shopping, schools, Hwy 11 & public transit! This unit features a covered entry to double front doors. Enjoy the light filled, spacious, primary bedroom with walk in closet and a large semi ensuite bathroom with separate soaker tub and shower. The updated south facing kitchen features quartz countertop, tile backsplash, maple cabinetry and pantry. The stainless-steel fridge, stove and dishwasher are only 5 years old! Walkout to the private patio from the kitchen. The open basement offers a finished room, (could be an extra bedroom or home office), a laundry area, a large storage closet and an open area. A new gas furnace was installed in 2019 and new central air in 2022. The condo fees take care of landscaping ground maintenance of the front and rear yard, snow removal, and the exterior maintenance, including windows & roof. All windows were replaced within past 5 years, and patio doors are scheduled to be replaced this year. The attached garage and stone walkway complete the worry-free living lifestyle. Flexible closing dates. (id:59911)
Simcoe Hills Real Estate Inc.
52 Jewel House Lane
Barrie, Ontario
Welcome to 52 Jewel House Lane, located in the highly sought-after community of Innis-Shore. This stunning home offers over 2,300 square feet of comfortable living space. Boasting 4 generously sized bedrooms, this home is perfect for growing families or anyone in need of extra space. The modern kitchen features sleek appliances and an inviting eat-in area, perfect for enjoying family meals or entertaining guests. Step outside into the spacious backyard, with a stone stamped deck, garden shed and gazebo offering plenty of room for outdoor activities, gardening, or simply relaxing in your private retreat. The home is ideally situated in a peaceful neighborhood while still offering easy access to local amenities, schools, and parks. The house has been recently painted and pot lights added for a more up-to-date feel. This house will not be around for long! Easily build out a perfect entertaining basement or a 2-bedroom legal basement apt with a proposed side door entrance! OPEN HOUSE THIS WEEKEND SAT AND SUN 1 TO 3 PM (id:59911)
Royal LePage Platinum Realty
3780 George Johnston Road
Springwater, Ontario
6 bedroom 5 washroom, in this totally renovated home (from stud) featuring an open concept with the 20 ft high great room, kitchen with all new upgraded appliances island with built-in wine rack, dining room with skylight, breakfast area with walk -out to 27' deck and a 22' master bedroom with brand new 3 piece ensuite and with a finished basement featuring a kitchen, living room and 2 bedrooms with washer and dryer and 3 piece washroom plus storage area. Other main features 1 yr old furnace(owned), new roof , new designer vinyl siding on front of home, 150 lot backing on to bush, storage shed, stone walkway around whole property, the whole house completely done. pot lights throughout, newer window thoughout and new front porch and two new decks "Just Move In" (id:59911)
Homelife/vision Realty Inc.
5 - 25 Madelaine Drive
Barrie, Ontario
Location, Location, Location. This Two Bedroom Condo is walking distance to the GO Train, Shopping, Schools and just about everything else you will ever need. New Flooring and trim make this Unit move in ready. This Home does not feel like a Condo and feel free to BBQ on theBalcony. Large windows everywhere for lots of natural Light. Book your showing today! (id:59911)
Century 21 B.j. Roth Realty Ltd.
86 Penvill Trail
Barrie, Ontario
SPACIOUS FAMILY LIVING WITH IN-LAW POTENTIAL IN ARDAGH! Step into something truly special with this stunning 2-storey home, tucked away on a quiet, desirable street in Barries coveted Ardagh neighbourhood! Bursting with over 3,150 finished square feet of bright, beautifully designed living space, this home offers an unmatched lifestyle for families, professionals, and those seeking in-law potential. From the moment you walk in, youll be captivated by the soaring ceilings, pot lights, and airy open-concept layout that flows effortlessly from room to room. The kitchen presents rich cherry cabinets, gleaming granite countertops, stainless steel appliances, stylish backsplash, and a sunlit breakfast area that walks out to your very own backyard escape. Backing onto lush greenery with no direct neighbours behind, the private, fenced yard hosts a deck, gazebo, fire pit, and shed - made for making memories. Enjoy the convenience of a main floor laundry room and an attached double-car garage with inside entry. Upstairs, the spacious primary suite offers a 3-piece ensuite and walk-in closet, while the finished basement is a major bonus with a separate entrance, kitchen, living room, bedroom, bathroom, storage, and in suite laundry - offering excellent in-law potential with completely separate living quarters. With excellent schools, transit, trails, and golf just minutes away, this #HomeToStay truly has it all! (id:59911)
RE/MAX Hallmark Peggy Hill Group Realty
142 Turnberry Lane
Barrie, Ontario
Quick closing Available. A brand New End Unit Townhome offered By 2021 and 2024 Home Builder of the Year OPUS HOMES. Featuring quality Brick and Stone exteriors. This carpet-free townhome boasts 3 bedrooms and 3 baths & 9ft ceilings. The Open concept main floor provides a bright (pot lights) family sized kitchen finished with stone counters, undermounted sink, ceramic backsplash, designer inspired extended kitchen cabinets with pantry and drawers, extended breakfast bar, and Stainless Steel Appliances (fridge, stove, dishwasher and a Chimney Hood Fan). All overlooking an expansive dinning and great room with access to a large balcony. Also find a tiled laundry closet with drain complete with full size front load washer/dryer. The 3rd level features 3 bedrooms. Primary bedroom complete with a 3 piece ensuite (frameless glass walled shower), balcony and 2 closets. A gorgeous Floor-to-ceiling window in bedroom 2. The 3rd floor also features an additional 4 piece main bath. Upgraded metal railings throughout. This home Includes: a full 7 Year Tarion Warranty and features Energy Star Certification! (id:59911)
RE/MAX Premier Inc.
32 - 10 Sawmill Road
Barrie, Ontario
$25k In Ducted Central HVAC Upgrade! Excellent Investment Opportunity! Potential Rent Can Cover All Carrying Costs! 2 Entrances, Walk-out Basement W/ Lower Level Separate Apartment & Potential Rent of $900+/Month + 30% Of All Utilities! Motivated Seller! Vacant Possession Will Be Provided. Perfect Opportunity To Increase Rents! Lower Level Incl 1 Bdrm W/ 3 Pc En Suite Washroom & Living Room + Kitchenette. Total of 4 Bdrms, 2.5 Bathroom, 2 Story Townhome With Natural Walkout Lower Level. Approx 1,750sq.ft Total Living Space! Excellent For Investors, End Users & FTHB. AAA Location: Local Transit At Doorstep, 10 Min to Go Stations, Schools, Grocery Stores, Shopping, Hwy 400 & More. The Open Concept Main Floor Has Spacious Living/Dining Room W/ Walk-out To Deck Overlooking Backyard. 2Pc Powder Room And Direct Entry From Garage On Main Floor. 2nd Floor Consists Of 3 Large Bedrooms With Good Size Closets And 4Pc Bathroom. Driveway Update Sched To Be Completed By Condo Corp Before End Of Year. Terrific On Site Facilities Incl Hiking Trails, 2 Playgrounds, Pool, Gym, Party Room, Tennis / Basketball Courts. (id:59911)
The Condo Store Realty Inc.
41 Cherry Hill Lane
Barrie, Ontario
Huge 2153 sq ft, Parkette-facing End Unit. This Brand New Home Offered by Award Winning BuilderDeco Homes available for a quick closing. This Is Not An Assignment Sale. Superior Quality AllBrick And Stone Exteriors. Nestled in Family-Friendly Neighborhood with Tons of Modern Livingand Every Amenity Imaginable With-in Minutes. Boasting 4 bedrooms and 4 baths. A Family sizedkitchen & breakfast area complete with Stainless Steel Appliances, Quartz Counters And ExtendedCenter Island, 9ft Ceilings, W/Out To a Very Large Oversized Terrace. Spacious Great Room andStudy with Laminate Floors and 9ft Ceilings, Oversized Windows & a Private 2pc bath. PrimaryBedroom Features a Tranquil Balcony, 2 Full Size Windows and 3 pc Ensuite Complete with a GlassShower. Ground Floor Boasts a Quiet 4th bedroom with a Private Glass-shower Ensuite. Also findLaminate Flooring, 9ft Ceilings and Access to your Oversized Garage. Located just minutes fromthe Barrie South Go Station, Allandale Golf Course, and Scenic Trails and Parks and Much-MuchMore. This Home Provides the Perfect Blend of Convenience and Family Friendly Lifestyle. AddedFeatures Includes a Cold Cellar, BBQ Gas Line, Upgraded Metal Railings. A full Tarion Warranteeand Energy Star Certification. (id:59911)
RE/MAX Premier Inc.
16 Cherry Hill Lane
Barrie, Ontario
Huge 2153 sq ft, Parkette-facing End Unit. This Brand New Home Offered by Award Winning Builder Deco Homes available for a quick closing. This Is Not An Assignment Sale. Superior Quality All Brick And Stone Exteriors. Nestled in Family-Friendly Neighborhood with Tons of Modern Living and every Amenity Imaginable with-in minutes. Boasting 4 bedrooms and 4 baths. A Family sized kitchen & breakfast area complete with Stainless Steel Appliances, Quartz Counters And Extended Center Island, 9ft Ceilings, W/Out To a Very Large Oversized Terrace. Spacious Great Room and Study with Laminate Floors and 9ft Ceilings, Oversized Windows & a Private 2pc bath. Primary Bedroom Features a Tranquil Balcony, 2 Full Size Windows and 3 pc Ensuite Complete with a Glass Shower. Ground Floor Boasts a Quiet 4th bedroom with a Private Glass-shower Ensuite. Also find Laminate Flooring, 9ft Ceilings and Access to your Oversized Garage. Located just minutes from the Barrie South Go Station, Allandale Golf Course, and Scenic Trails and Parks and Much-Much More. This Home Provides the Perfect Blend of Convenience and Family Friendly Lifestyle. Added Features Include a 200 AMP Electrical Service Panel, A full Tarion Warrantee and Energy Star Certification. (id:59911)
RE/MAX Premier Inc.
94 Turnberry Lane
Barrie, Ontario
One-of-a-kind Oversized 85' X 111' Lot (not a typo!). This Brand New, Traditional 2-storey Townhome is offered By 2021 and 2024 Home Builder of the Year OPUS HOMES!! A carpet-free home boasting 9ft ceilings on both main & 2nd floors and laminate/tile flooring throughout (no carpet). The Open concept main floor provides a family sized kitchen overlooking the great room finished with quartz counters, undermounted sink, designer inspired extended kitchen cabinets and stainless steel appliances. Contemporary-stained oak stairs w/ wood pickets will lead upstairs. There, 3 bedrooms provide ample comfort with an oversized primary bedroom complete with a 4 piece ensuite, frameless glass shower and a walk-in closet. The 2nd floor also features a 3 piece main bath and tiled laundry closet with floor-drain and full size front load washer/dryer. (id:59911)
RE/MAX Premier Inc.
86 Sagewood Avenue
Barrie, Ontario
Don't miss this rare opportunity to personalize the finishes of this under-construction home. Welcome to The Lakeshore Model, a spacious semi-detached home in one of Barrie's most sought-after new communities. Just minutes from Costco and Park Place Shopping Centre, this location is a commuters dream, only three minutes from Barrie South GO with easy access to Highway 400. Built by award-winning builder Deer Creek Fine Homes, this builder prioritizes quality over quantity, designing thoughtfully crafted homes with exceptional attention to detail. The Lakeshore Model is a popular choice for first-time homebuyers, young families, and investors, featuring three spacious bedrooms and two and a half baths. Standout features include an open-concept living space with hardwood flooring and abundant natural light, a welcoming stairway with oak railings to match the hardwood, and extra-tall windows with transom finishes for added design appeal. With completion set for Spring 2025, theres still time to customize your dream home by selecting from the builders variety of elegant and modern finishes. Now is an ideal time to invest in new construction, as recent Bank of Canada rate cuts have boosted buyer purchasing power, and exclusive extended amortization options for new builds can help lower monthly mortgage payments. Ask about flexible down payment options and exclusive limited-time incentives, including potential builder design credits for eligible buyers. Located in a family-friendly neighbourhood within walking distance to schools and just a 10-minute drive to Barrie's charming downtown, where restaurants and waterfront shops create a vibrant atmosphere, this home seamlessly blends urban convenience with small-town charm. Secure your opportunity to make this home uniquely yours - book a viewing today! (id:59911)
Keller Williams Experience Realty
6 Orsi Court
Barrie, Ontario
Tucked away on a tranquil cul-de-sac overlooking a picturesque ravine, this impressive 3,200 sq.ft. brick residence offers an exceptional living experience. The stately two-story exterior exudes curb appeal with its well-manicured landscaping. Step inside and be greeted by bright, living areas adorned with high-end finishes and thoughtful design elements. The gourmet kitchen is a chef's dream, featuring a large island and ample counter space. Relax in the spacious living room or entertain in the separate two dining areas. Offering 4 generously sized bedrooms and 3 bathrooms, including a luxurious primary suite, this home provides comfortable living quarters for the entire family. The primary bedroom is a true retreat with its spa-like ensuite and walk-in closet. Extending your living space outdoors, the backyard is an oasis of tranquility with a large deck overlooking the ravine. Relax and unwind in this serene setting, where the sights and sounds of nature become your personal retreat. Enjoy peaceful mornings or host evening gatherings while taking in the serene natural surroundings. Elevating the luxury experience, this remarkable home boasts a four-car garage with a triple-wide driveway, ensuring ample space for your vehicles and toys. Located in a desirable family-friendly neighbourhood, this stunning home offers a perfect blend of luxury living and natural beauty. Don't miss this incredible opportunity to make it yours. (id:59911)
RE/MAX Hallmark Chay Realty
