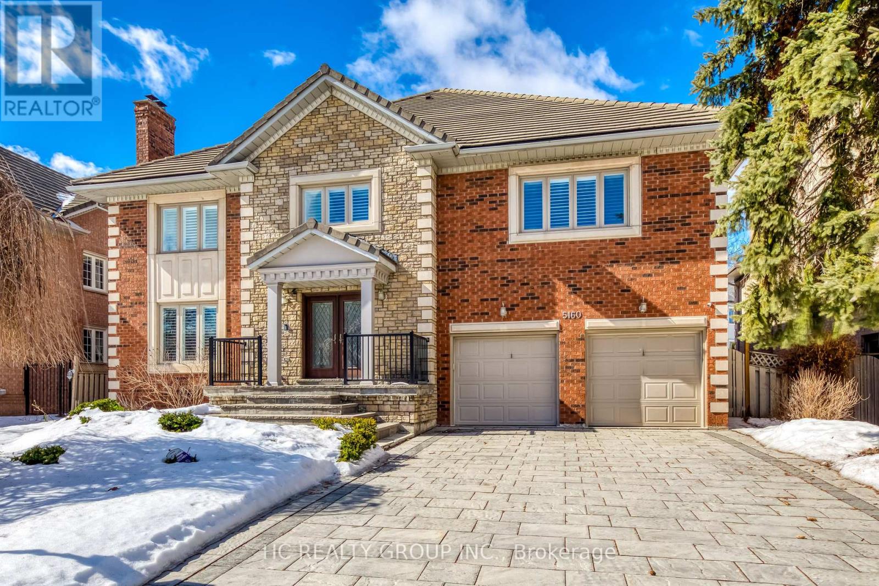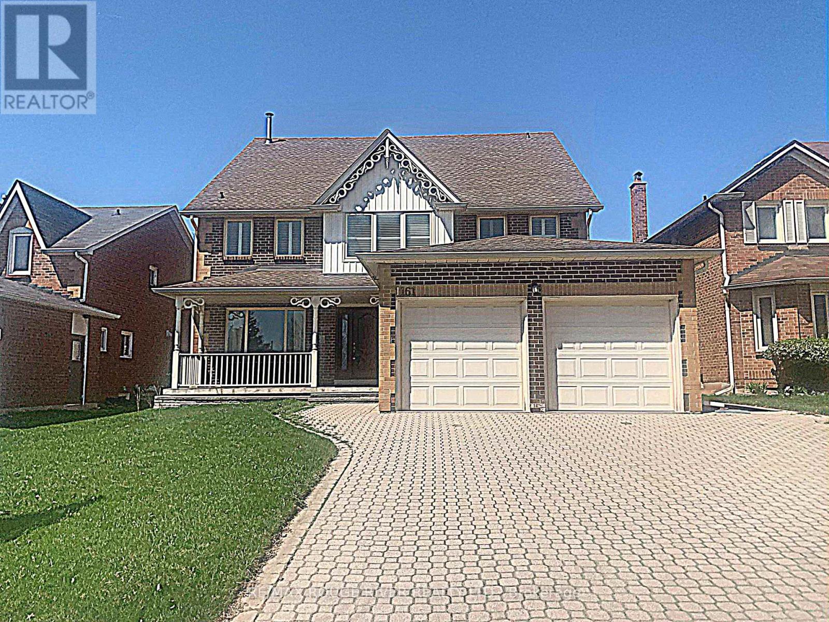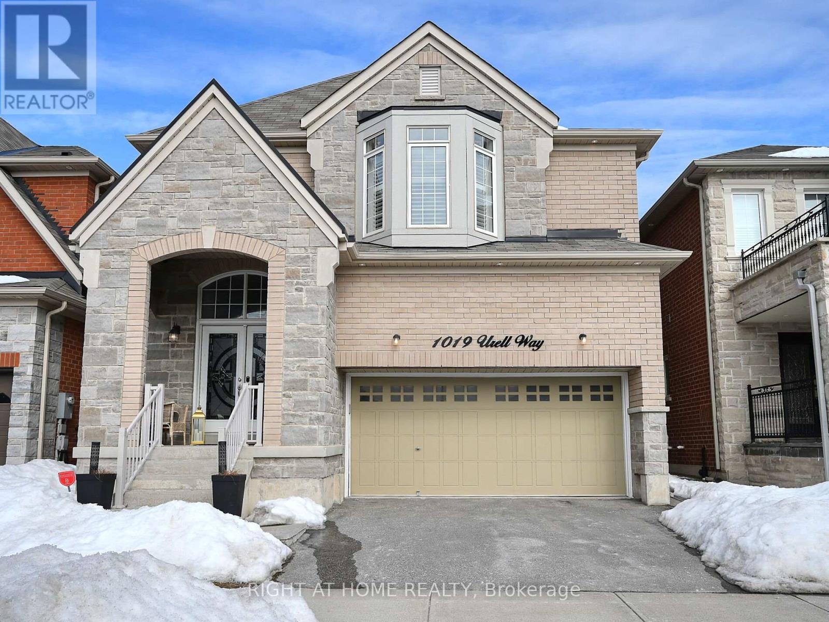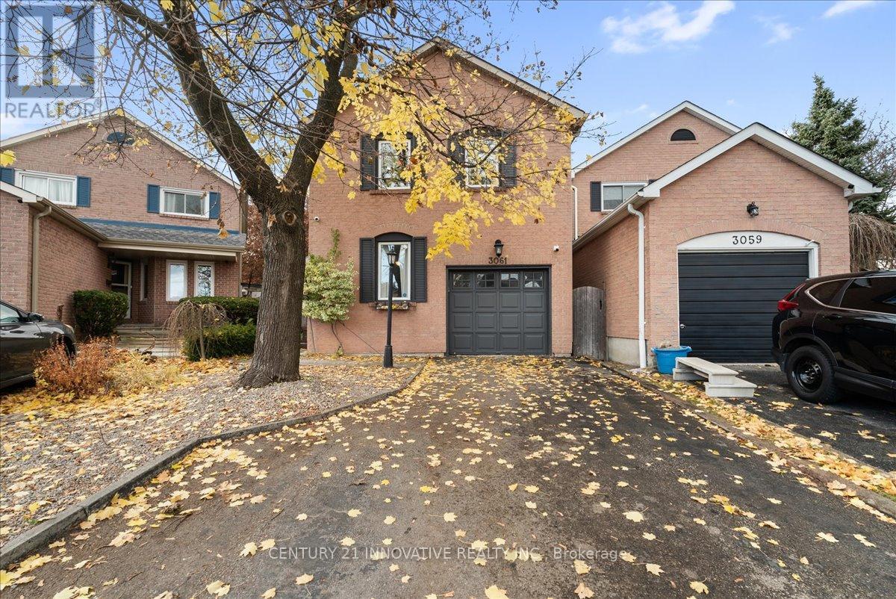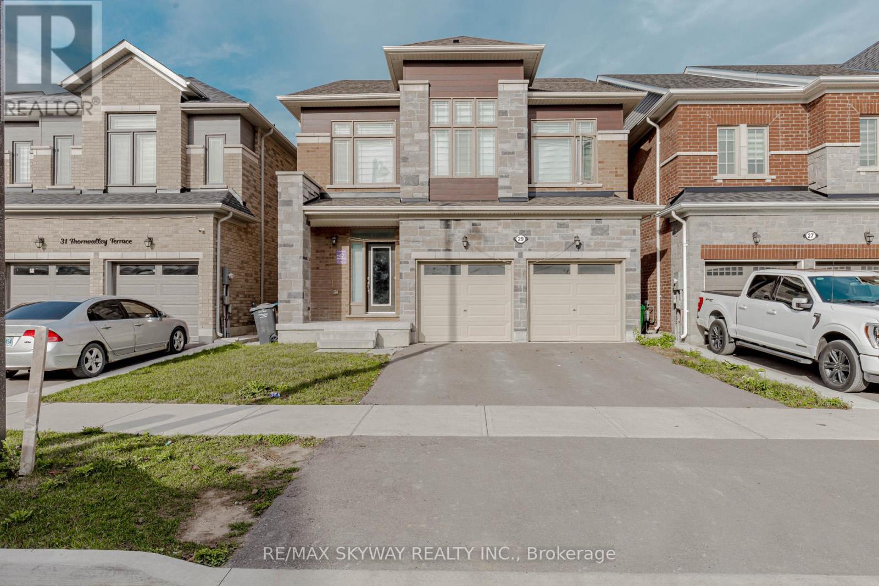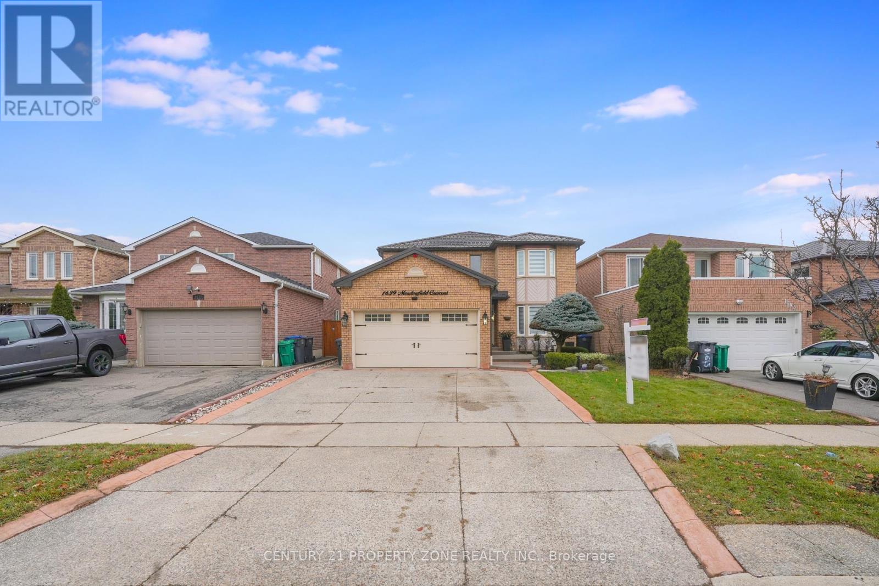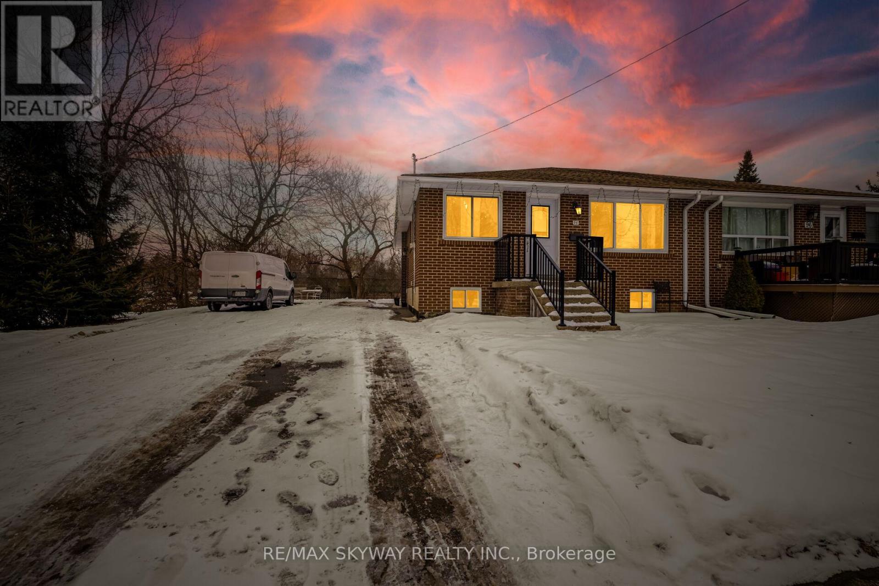71 Parkway Crescent
Clarington, Ontario
Nestled in a quiet, well-established neighborhood, this inviting brick bungalow offers both comfort and versatility. With its spacious layout and thoughtful three bedroom, one full bathroom design, the home provides a solid foundation for family living, along with the potential to create an apartment or in-law suite with a separate entrance. The property boasts a generous lot, offering plenty of outdoor space for relaxation and entertainment. Inside, you'll find bright and airy living areas, well-sized bedrooms, and a kitchen with ample storage and deck access. Whether you're looking for a home with room to grow or seeking an investment opportunity or both, this bungalow is the perfect choice. Minutes From Downtown Bowmanville, Restaurants, Shops, Conveniently Located Close To 401, 115 & 407, Easy Access To GTA, Peterborough and Northumberland. (id:59911)
Royal Heritage Realty Ltd.
5160 Montclair Drive
Mississauga, Ontario
Don't Miss Out On This Stunning Executive Home offers 5571 sq.ft. of Above-grade Living Space(MPAC). Located in One Of the Most Sought-after Neighborhoods in Mississauga.With 5 Spacious Bedrooms and 5 Bathrooms, Ample Room for Family and Entertainment. Large Bright Windows Throughout the Home Flood the Space with Natural Light. Beautifully finished Kitchen features Granite Countertops, Top-of-the-line appliances, Custom cabinetry, and a Large island, a True Piece of Art. The Private Backyard features a sparkling in-ground pool, perfect for summer relaxation and entertaining. Enjoy the convenience of a 3-Car Tandem Garage and a Quiet Street Location, Minutes from Shopping, Top-rated schools, Parks, Hwys and All amenities. This Home Perfectly Balances Privacy and Practicality. A Must See! You Will Fall In Love With This Home! (id:59911)
Hc Realty Group Inc.
55 Ballmer Trail
Oakville, Ontario
Beautiful and Luxury Fernbrook Carnegie Model 38' Front Lot Single , Built in 2022, Nestled in A Quiet Street. 4 Bedroom With 2957 Sqf Above Grade. Elegant Stone Elevation A. 10' On Main And 9' On Upper and Basement . Large Windows , Bright And Spacious. All Smooth Ceiling. Upgraded Brand Kitchen Appliances. Hardwood Floor Thru Whole House. Large Island in Modern Kitchen with Big Pantry Room, Open Concept Design, Large Family with Gas Fireplace, Large Master With 5 Pc En-Suite And Large W/I Closet. Very Functional Layout. Thousands Upgraded When Purchase . Top Ranking School Area. Easy Access to QEW, 403. Convenient Shopping and Parks Around. (id:59911)
Homelife Landmark Realty Inc.
820 Rayner Court
Milton, Ontario
Stunning Luxurious Executive Mattamy Home in The Prestigious Neighbourhood Of Harrison. This Spacious 4 Bedroom + Loft Features 18" Vaulted Ceiling, Open Concept, Hardwood Floors, Large Kitchen, Granite Countertops, Pantry, Open To Large Family/Great Room With Gas Fireplace. Pot-lighting +++ Brand NEW LEGAL 2 BEDROOM BASEMENT APARTMENT With Meticulous Attention To Detail and Upgrades Along With New Sep. Entrance Walk-Up ** Permitted**. Meticulous Detail to Extensively Landscaped Yard Front To Back Aggregate Walk along with Concrete Walkway to Walk-Up.Walking Distance to Hospital, Grocery, Shopping and Schools. Kelso Conservation, 401 & 403. Move In Ready. Impeccable Property. Basement is Fully Permitted. Must See Home. **EXTRAS** S/S Fridge, Stove, B/I DW, B/I Micro. Washer&Dryer(2024), All ELF's, California Shutters thru-out, CVAV and Equip., Gdo's. Stunning Brand new 2 Bedroom Basement Apt w/ Sep.Ent, SS Fridge, Stove, B/I DW, Po.New 200Amp, Roof(2024) 50yr wrnty (id:59911)
Right At Home Realty
1161 Glenashton Drive
Oakville, Ontario
The ultimate family home! Featuring 6 bedrooms, 3660 sq ft Dunvegan model on a 50-ft lot. This stunning, 1-owner home is perfect for a growing family or multi-generational living. Fantastic location steps to the top-rated Iroquois Ridge High School & Iroquois Ridge Community Centre; close to Oakville Place, the "Uptown Core" & an amazing park system. Transportation is fast & easy: Oakville Transit Route 20 travels Glenashton (right past the property) every 30 minutes plus there's ready access to Hwy 403, 407 & the QEW. The grand entry is punctuated by a dazzling vaulted ceiling, 3 stories tall & crested by a cascading Murano crystal chandelier. Main level is a classic floorplan: an expansive living room features a huge picture window overlooking the verandah; family room with an authentic wood-burning fireplace; & separate formal dining room with hardwood floors & a pretty bay window. The modern kitchen includes a large eat-in area with walk-out to the pool; tons of cabinets, a large centre island, granite counters & premium appliances, including a 6-burner gas stove & chef's range hood. Main floor laundry/mudroom has direct garage access. Crown moulding in the living room & the dining room; hardwood main floor hallways. A dreamy Scarlett O'Hara staircase lands at the 2nd floor with a luxurious primary suite: ensuite bath includes his & hers vanities & straight-in shower; walk-in closet; & dressing room (or office) with Juliette balcony & wardrobe. Three more bedrooms & another full bath round out the 2nd floor. Third floor includes a comfortable sitting area (overlooking everything!); 2 bedrooms; full bath & a unique & functional skylight. Basement is finished with a huge rec room (pool table negotiable); gym area; & servery/store room with 2 sinks, cabinets & closets. California shutters abound. Outside, extra-wide paving stone driveway but the main event is the beautiful heated inground pool, well-maintained & ready for years of great fun and memories. Enjoy! (id:59911)
RE/MAX Rouge River Realty Ltd.
1468 - 209 Fort York Boulevard
Toronto, Ontario
Welcome to Suite 1468 at 209 Fort York Blvd a beautifully upgraded 2 Bedroom, 2 Bath condo showcasing a spacious open-concept layout filled with tons of natural light! Enjoy a massive 183 sq ft (approx) covered balcony with walkouts from both the living/dining area and the primary bedroom, offering breathtaking panoramic views of the CN Tower, Lake Ontario, and the city skyline! The modern kitchen is equipped with a center island, stone countertops, stylish backsplash, and stainless steel appliances, including a built-in dishwasher and microwave! The bright and inviting living and dining area features modern finishes, decorative wall paneling, and seamless access to the private balcony - perfect for both everyday living and effortless entertaining! The generous Primary Bedroom features a 4 piece ensuite with a separate bathtub and shower, a walk-in closet, and direct access to the balcony! The second bedroom is well-sized with a double closet, complemented by a 3 piece bathroom with a separate shower! Ensuite laundry with stacked washer and dryer! laminate and ceramic flooring throughout! Owned underground parking spot! Owned locker! Enjoy top-tier amenities including 24-hour concierge/security, indoor pool, gym, party room, rooftop deck/patio, guest suites, visitor parking, bike storage, and more! Convenient access to highways and major routes, with ample additional parking nearby! Located in a prime downtown location with a 90 Walk Score, 91 Transit Score, and 98 Bike Score! Steps to TTC transit, GO transit, Union Station, Coronation park, Stackt Market, Grocery stores, Shopping, Cafs, Restaurants, Liberty Village, Exhibition Place, The Waterfront, The Bentway, Walking/Bike Trails, Billy Bishop Airport, and all the best that Toronto has to offer! This is Urban living at its finest! (id:59911)
The Nook Realty Inc.
1230 Lakebreeze Drive
Mississauga, Ontario
Built by Montbeck Developments & designed by the acclaimed Sakora Designs, this extraordinary contemporary residence is a masterpiece of architectural innovation & modern luxury. Nestled on a premium pool-sized lot in the highly sought-after Mineola.. This home seamlessly blends elegant design & impeccable craftsmanship to create an unparalleled living experience. The striking staircase with glass railings, sets the tone for the refined sophistication that flows throughout the home. Expansive floor-to-ceiling windows flood the interior w/natural light, accentuating the open-concept layout that is both functional & visually stunning. The spacious living & dining areas are designed for both intimate gatherings & large-scale entertaining, featuring a sleek gas fireplace & designer lighting that adds warmth & ambiance. At the heart of the home is a dream kitchen, thoughtfully designed with both style & functionality in mind. This oversized culinary space is outfitted w/premium quartz countertops & custom backsplash with an impressive waterfall island, & a high-end appliance package. A butlers pantry offers additional prep space & custom-built storage, ensuring seamless organization & convenience. The custom Montbeck cabinetry adds a refined touch, while integrated lighting enhances the luxurious aesthetic. The primary suite is a private retreat, boasting a rooftop balcony, a spa-inspired ensuite complete with a freestanding soaking tub, oversized rainfall shower, and dual vanities. A boutique-style walk-in closet with LED-lit custom cabinetry provides ample storage while maintaining a sleek and sophisticated design. The additional bedrooms are equally well-appointed, each featuring large windows, custom closets, and access to designer bathrooms with heated floors & premium fixtures. The basement, w/premium walk-out, rough-in kitchen & heated floors, will be finished by seller with flooring, drywall, bedroom & bathroom. Bonus room under garage will not be finished. (id:59911)
Century 21 Regal Realty Inc.
1019 Urell Way
Milton, Ontario
Almost 3000 Sqft 4 bed 4 bath detached with rare 1st and 2nd floor family rooms and 3 full washrooms on the 2nd floor. Renowned LAURIER model of Conservatory Group on a wide double Road with ample parking .The upgraded stained Glass double door opens to the main floor double height extra bright foyer . Hardwood floor and California shutters.The home is adorned with iron pickets, pot lights inside and out with upgraded light fixtures.With 9' Ceiling Enjoy 3 separate Living, Family and Dining Rooms and yet open concept for a grand view.The 2nd Floor Master Bedroom a spacious walk in closet and a Luxurious 5 pcs ensuite and additional 3 large bedrooms & a family room. The basement completed by the builder features a large L shaped Rec Room for entertainment. Home is Perfectly situated within close proximity of Hwy 401 and 407 , shopping, Escarpment (id:59911)
Right At Home Realty
3061 Ilomar Court
Mississauga, Ontario
Discover your dream home on a massive pie-shaped lot, tucked away in a quiet cul-de-sac within the highly sought-after Plumtree School District. This bright, spacious home is perfect for families, offering 3+1 bedrooms and 3 baths, and just minutes from the GO Station, shopping, parks, and more. The backyard is your personal oasiscomplete with an above-ground pool, tiki hut bar, and low-maintenance landscaping. Plus, youll love the perks: stainless steel appliances, tankless hot water system, gas BBQ hookup, and a car garage with openers. Newer roof, windows, and an extended driveway make this home move-in ready! (id:59911)
Century 21 Innovative Realty Inc.
29 Thornvalley Terrace W
Caledon, Ontario
Stunning 4-bedroom, 3-washroom detached home in a beautiful neighborhood ! Featuring the sought-after Elevation C design! Loaded with upgrades, including elegant stairs, premium doors, quartz countertops, and an extended kitchen with upgraded cabinetry. Bright and spacious with a modern open-concept layout and a luxurious primary suite. Conveniently located close to schools, plazas, grocery stores, places of worship, and all amenities. A Must-See. (id:59911)
RE/MAX Skyway Realty Inc.
1639 Meadowfield Crescent
Mississauga, Ontario
Fully Upgraded Dream Home in Mississauga! This immaculate property features 4 spacious bedrooms and 4 luxurious washrooms, offering the perfect space for your family. Ideally located near Heartland, you'll be close to all the amenities you need. The home is designed with top-tier finishes, including a stunning brand-new chefs kitchen with high-end appliances and custom cabinetry. The metal roofing ensures both durability and style. The family room is a showstopper with waffle ceilings, adding a modern, unique touch. Enjoy a true backyard oasis, along with a beautifully landscaped front yard. The finished basement includes a full washroom and an additional bedroom, ideal for guests or a home office. This home is the perfect combination of elegance, comfort, and functionality don't miss the opportunity to make it yours! (id:59911)
Century 21 Property Zone Realty Inc.
98 Jessie Street
Brampton, Ontario
Discover this sun-filled, semi-detached bungalow with Separate Entrance, perfectly situated in a quiet cul-de-sac with no neighbors on one side and a stunning conservation area right next door. This beautifully maintained home features an oversized kitchen with stainless steel appliances, upgraded cabinetry, a stylish countertop, and ample storage space. Large windows throughout, including in the basement, flood every room with natural light, creating a warm and inviting atmosphere. Conveniently located near top-rated schools, grocery stores, public transit, and a variety of amenities, this home offers both tranquility and accessibility. (id:59911)
RE/MAX Skyway Realty Inc.

