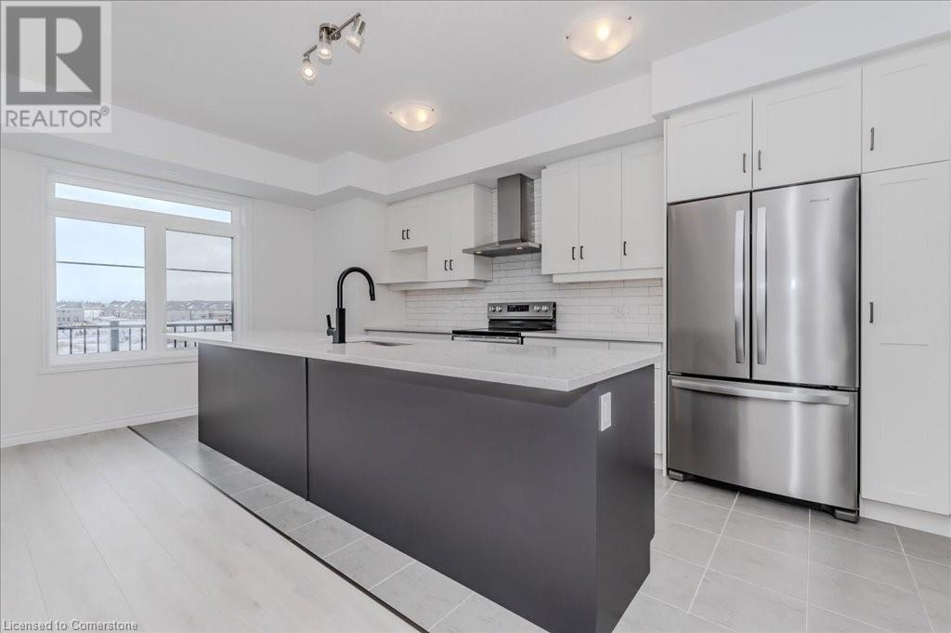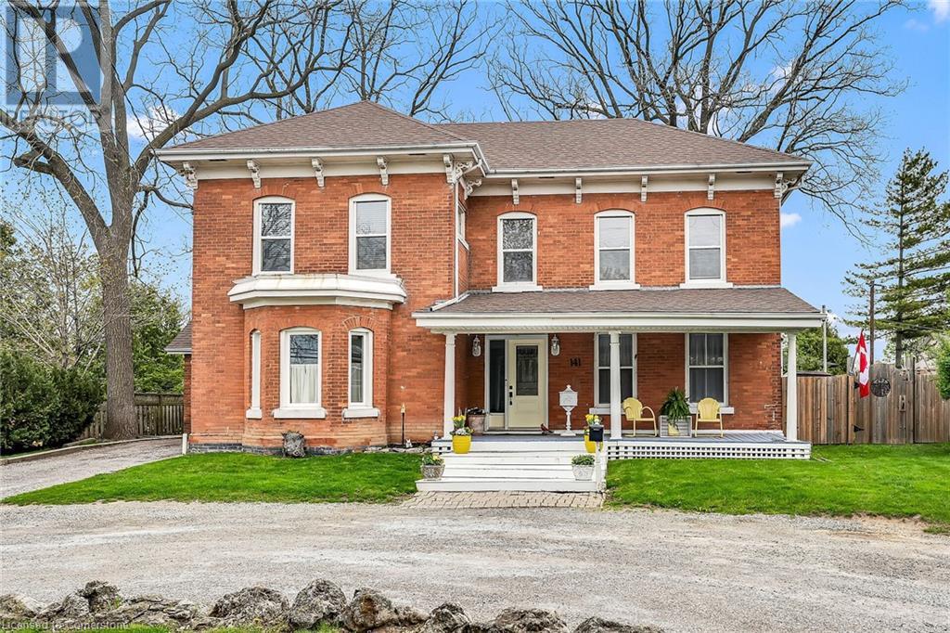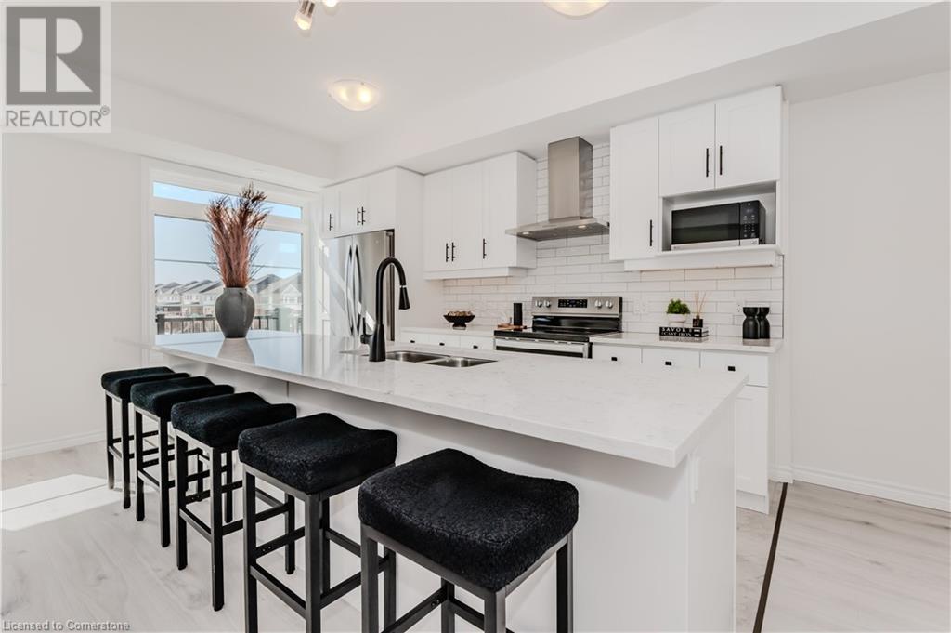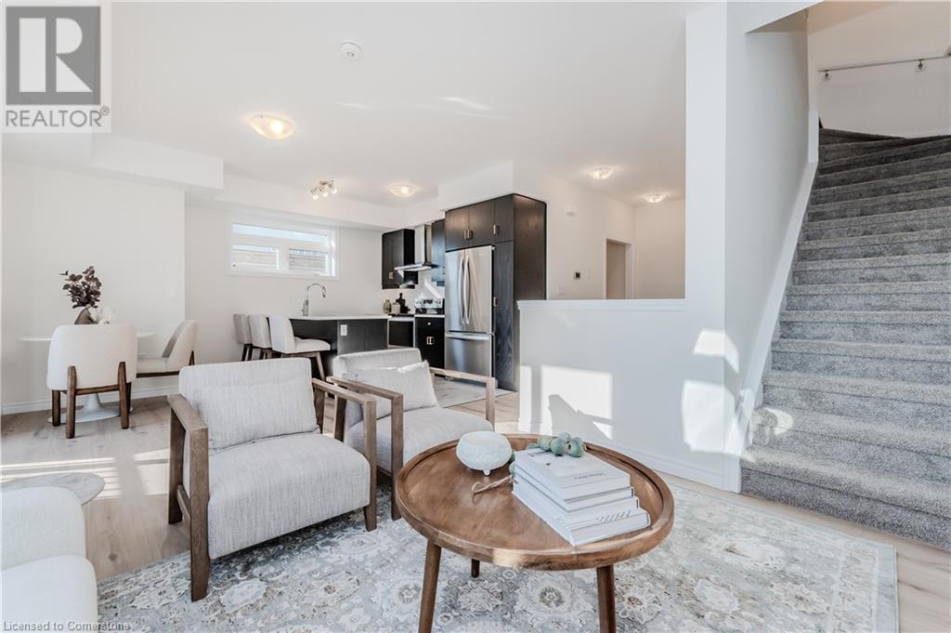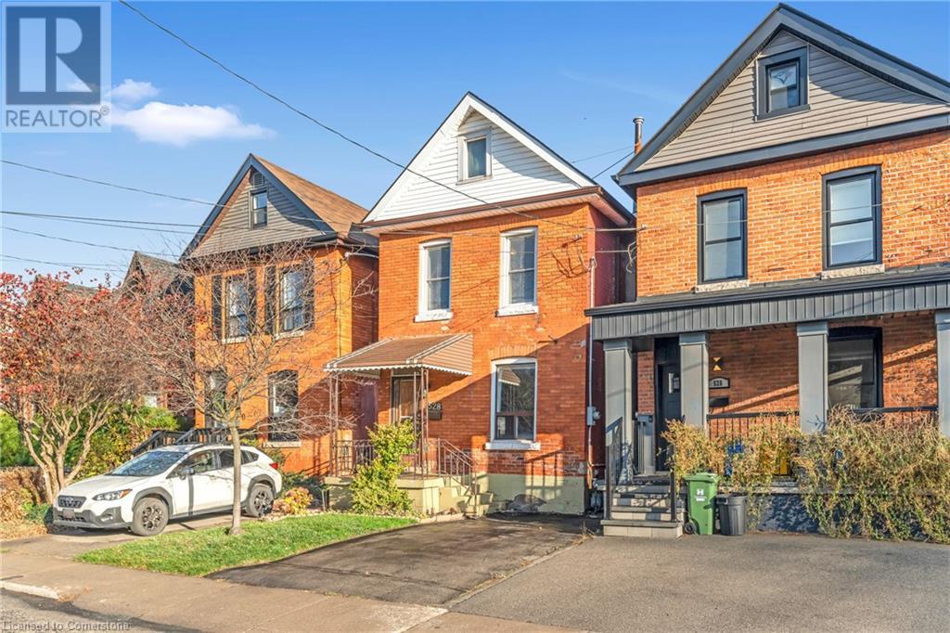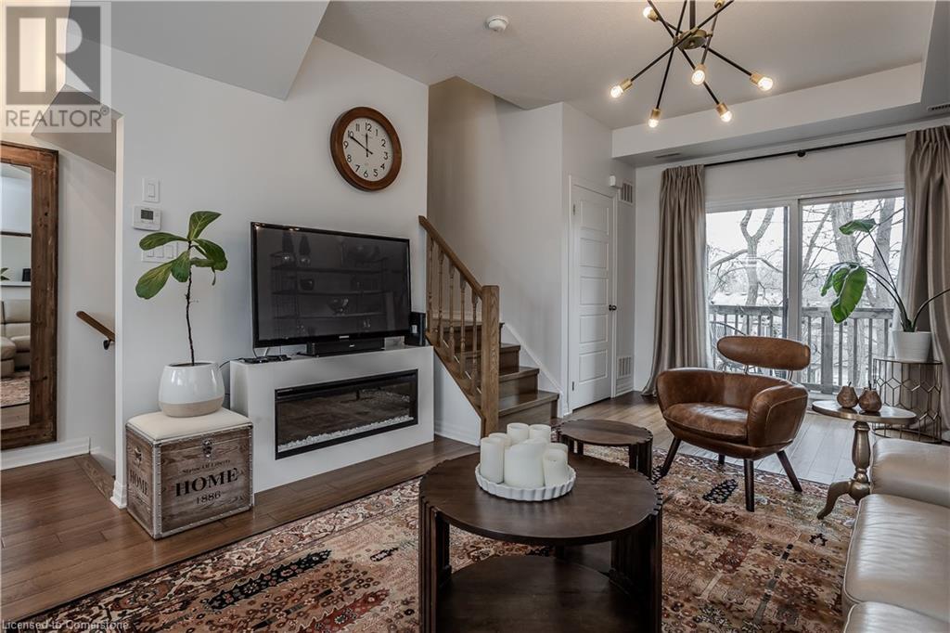90 Lomond Lane
Kitchener, Ontario
Fresh Start in a Stylish, Low-Maintenance Home! Discover The Emerald, a beautifully designed 1,415 sq. ft. townhome offering the perfect balance of comfort, convenience, and tranquility. Whether you're embracing a fresh start or looking to right-size with ease, this carpet-free, modern home is designed to fit your lifestyle. Enjoy a bright, sun-filled space with southern exposure and a private balcony overlooking the pond and greenspace—a peaceful retreat to start and end your day. The open-concept design features 9' ceilings, premium finishes, and thoughtful storage solutions, making everyday living effortless. The chef’s kitchen is both stylish and functional, featuring quartz countertops, upgraded cabinetry, deep drawers, a tile backsplash, and a flush breakfast bar with lighting. A 7-piece stainless steel appliance package ensures a seamless move-in experience. The primary suite is your private escape, offering a spa-inspired frameless glass shower and elegant, modern finishes. Two additional bedrooms provide flexibility for family, guests, or a home office. Extras include air conditioning, a water softener, and pot lights in the main shower. Nestled in Wallaceton, this welcoming community offers scenic trails, parks, and RBJ Schlegel Park, with sports fields and playgrounds for active families. Minutes from schools, shopping, and major highways, this home offers the perfect mix of convenience and serenity. Start your next chapter in a home that fits your life! Note: Some images are of rooms virtually staged. (id:59911)
RE/MAX Real Estate Centre Inc.
141 Mount Albion Road
Hamilton, Ontario
Step into a world of timeless elegance and historical charm with this extraordinary 1890 Farmhouse of the Nash Family, a rare gem that has been meticulously preserved and lovingly maintained by its current owners. From the moment you set foot inside, you'll be captivated by the home's rich character and authentic period details, from the soaring 10-foot ceilings on the main floor to the gleaming pine and oak flooring and the impressive 1-foot baseboards and wood trim that grace every room. With nearly 3500 square feet of living space, this spacious residence offers an abundance of room to spread out and enjoy, featuring 4 generously sized bedrooms, 3.5 well-appointed bathrooms, and a host of inviting living spaces that are perfect for relaxing and entertaining. The grand living room and formal dining room boast stunning beamed ceilings and an air of sophistication, while the cozy main floor family room invites you to curl up with a good book or gather with loved ones. The eat-in kitchen and separate dinette provide ample space for casual meals and lively conversation, and the convenient main floor laundry and powder room add an extra layer of practicality. Upstairs, a versatile loft space offers endless possibilities, whether you envision a teen retreat, a granny flat, or a creative studio. Two stairways provide easy access between floors, and modern amenities like central air conditioning and a central vacuum system ensure your comfort and convenience. Outside, an attached garage with drive-through capability provides sheltered parking, while the expansive 75' x 150' lot features a sweeping semi-circular driveway with plenty of space for guests, a large shed for storing garden equipment, and a charming covered front porch that's perfect for whiling away a lazy afternoon. This extraordinary property is more than just a home - it's a portal to a bygone era, a place where you can immerse yourself in the rich history and timeless appeal of a genuine 1890s farmhouse. (id:59911)
RE/MAX Escarpment Realty Inc.
66 Lomond Lane
Kitchener, Ontario
Wake up to breathtaking pond views in this stunning Topaz model at Wallaceton Urban Towns! This brand-new stacked townhouse blends modern luxury with natural beauty, offering 1,225 sq. ft. of thoughtfully designed living space. Imagine starting your day with coffee on your private balcony, bathed in southern sunlight, overlooking the peaceful greenspace. Step inside to 9’ ceilings and an open-concept great room that flows effortlessly into a chef-inspired kitchen, featuring quartz countertops, a sleek tile backsplash, a flush breakfast bar, and a premium appliance package—perfect for effortless entertaining. Upstairs, the primary suite is your private retreat, complete with a second balcony, a spacious walk-in closet, and a spa-like ensuite with a glass shower. A second bedroom and additional bath offer flexibility for guests, a home office, or family needs. Designed for comfort, this home includes air conditioning, a water softener, and an air handling unit for energy-efficient heating and cooling. Tile and laminate flooring enhance durability, with carpet only on the stairs for added warmth. Move-in ready with a 30-day closing—opportunities like this don’t last! Secure your spot in one of Kitchener’s most sought-after communities before it’s gone! Located near the RBJ Schlegel multi-plex, enjoy access to state-of-the-art recreation and community programs—all just minutes from your doorstep. Whether you're a first-time buyer, right-sizer, or investor, this home offers exceptional value in a thriving neighborhood. (id:59911)
RE/MAX Real Estate Centre Inc.
22 Lomond Lane
Kitchener, Ontario
This newly built Pearl floor plan by Fusion Homes offers 1,205 square feet of bright, modern living space. Featuring 2 spacious bedrooms, 2.5 bathrooms, and stylish upgrades throughout, this stacked townhome is perfect for professionals, first-time buyers, or those looking to right-size in comfort. Step inside and discover 9’ ceilings, sleek tile and laminate flooring (carpet in bedrooms and stairs for added warmth), and a modern kitchen complete with quartz countertops, a flush breakfast bar, tile backsplash, and an included stainless steel appliance package. The open-concept layout flows beautifully to the living space and private balcony – a great spot to enjoy your morning coffee or unwind at the end of the day. Upstairs, primary bedroom includes a private balcony, walk-in closet and ensuite access, with a glass shower. Central air and a water softener provide year-round comfort. Bonus features include in-suite laundry, surface parking, and low monthly condo fees of just $208 – covering building insurance, maintenance, snow removal, garbage, and landscaping. Located in the sought-after Wallaceton community, you’re steps to parks, trails, schools, and the new RBJ Schlegel multi-purpose complex – a vibrant hub for fitness, recreation, and community connection. With easy access to Hwy 401, shopping, and public transit, this is a lifestyle opportunity you don’t want to miss! (id:59911)
RE/MAX Real Estate Centre Inc.
67 Valleyview Road Unit# 58
Kitchener, Ontario
This affordable 2 bedroom rental townhome has an eat-in kitchen open to the living room with gas fireplace. There are sliding doors to a private, sunny patio and fenced yard great for pets. The 2 bedrooms are on different levels for added privacy. The upper bedroom has a walkout to a deck where you can enjoy your morning coffee or it makes a great home office. There's a convenient laundry area with a brand new stacking washer/dryer off of the primary bedroom. (id:59911)
Century 21 Heritage House Ltd.
129 Road 100
Conestogo Lake, Ontario
Build your dream cottage and the summer getaway you've always imagined. Located within a quiet bay with breathtaking long views down the Drayton arm of Conestogo Lake, this property offers a rare opportunity to tear-down the current cottage and design and build the lakefront retreat you've always dreamed of. Conestogo Lake is nestled in the heart of Mennonite country, a peaceful and picturesque region known for its rolling farmland and timeless charm. The lake itself stretches six kilometres up each arm in a Y-shape, with a concrete flood control dam and reservoir system at its core. Surrounded by large tracts of forest, Conestogo Lake gives the impression you’ve escaped to northern Ontario, even though you’re just 45 minutes from Kitchener, Waterloo, Cambridge, Guelph, and the surrounding area. This is a multi-recreational use lake, offering something for everyone: camping, power boating, sailing, water skiing, canoeing, paddle boarding, fishing, swimming, and of course, good old-fashioned cottaging. It’s a place where generations come together to unplug, unwind, and make lasting memories. The gently sloping terrain of this lot makes building easy and offers the perfect perch for soaking in peaceful mornings and unforgettable sunsets. A newly refurbished concrete rail dock system with a winch is already in place, just add your boat and you’re ready to hit the water. While you plan and build, you’re permitted to keep a trailer on the lot, so you can start enjoying lakeside living immediately. (id:59911)
Keller Williams Innovation Realty
5 Drake Avenue Unit# Lower
Paris, Ontario
Enjoy affordable living, in Ontario's prettiest city! Only 5 years old, and never lived in! All inclusive, spacious & bright 2 bedroom lower unit. Modernized bathroom with walk-in shower. Partially furnished dining area and living room for your convenience, or can be stored away for your own touches. Minutes away from scenic trails, shopping and 403. (id:59911)
RE/MAX Twin City Realty Inc. Brokerage-2
RE/MAX Twin City Realty Inc.
26 Summit Avenue
Kitchener, Ontario
Welcome to this fantastic family home in Forest Hill, Kitchener! This spacious 4-bedroom, 2-bathroom residence offers a perfect blend of comfort and convenience. Nestled on a generous 80x132-foot lot, this property features a finished basement, providing ample space for family gatherings, recreation, or a cozy home office. Step inside to discover an inviting layout, with plenty of natural light and room for everyone. The main floor boasts a kitchen that overlooks a beautiful backyard with mature trees and a cozy living room. Upstairs you have generous bedrooms that are perfect for growing families. The finished basement expands your living space, complete with a versatile family room and extra storage. Outside, enjoy the expansive backyard—ideal for kids to play, summer barbecues, or gardening enthusiasts. The quiet, family-friendly neighborhood is perfect for those seeking a peaceful retreat while still being close to all amenities. Located just minutes from shopping centers, schools, community facilities, parks, and quick access to the expressway, you’ll have everything you need right at your fingertips. Detached garage NOT included in lease. Don’t miss this fantastic opportunity to live in one of Kitchener's most sought-after communities! Schedule your viewing today! (id:59911)
Royal LePage Wolle Realty
467 Bruce Road 13
Saugeen Indian Reserve #29, Ontario
This 3 bedroom cottage offers room to have friends and family stay the weekend or for a week of rest and relaxation. Sit on your deck or around the firepit and enjoy your view of Lake Huron and it's sunsets. This turnkey cottage has tons of updates including, septic (2020), siding (2020), Hydro service (2021), Propane fireplace/heating stove (2017), water pressure system (2023) and laundry to name a few. (id:59911)
RE/MAX Midwestern Realty Inc.
318 Greenbrook Drive
Kitchener, Ontario
Welcome home to 318 Greenbrook Drive, located in the desired location of Kitchener, close to shopping centers and easy highway access. A sought after neighbourhood for the first time home buyer or empty nester. This home has been well cared for with newer windows, roof (2018), central air (2014), upgraded kitchen countertops, large fenced in side yard, and newly painted main floor. Basement also offers lots of potential with ability to have a separate entrance, currently has a good size rec room with a gas fireplace. Don't miss out. (id:59911)
Peak Realty Ltd.
528 Hughson Street N
Hamilton, Ontario
This North End Hamilton home comes with a unique situation—and an exciting opportunity. The property currently has a noticeable 1-inch lean to the right and requires brick work, making it ideal for buyers who aren’t afraid of a project with big potential. Located just one block from the waterfront at Pier 4, this 2-storey brick home offers 3 bedrooms, 1 bathroom, and a full basement with existing plumbing for a second bath. Sitting on a 21 ft x 91 ft lot, there’s plenty of space to bring your vision to life. The North End is one of Hamilton’s most desirable and fastest-growing neighborhoods, known for its community vibe, walkability, and proximity to trails, parks, restaurants, and downtown. Whether you’re an investor, renovator, or someone looking to build equity in a great location, this home is full of potential—once the brickwork and lean are addressed. Private driveway, central air, forced air gas heating, and over a century of character make this a standout opportunity for the right buyer. Located close to major amenities, transit, and the GO Station, this home presents a fantastic opportunity for homeowners and investors alike. A must-see in one of Hamilton’s most sought-after neighborhoods. (id:59911)
RE/MAX Escarpment Realty Inc.
70 Plains Road W Unit# 51
Burlington, Ontario
Welcome to this beautiful 2-bedroom, 2-bathroom Aldershot gem offering 1,182 sq ft of thoughtfully designed living space, right in the heart of South Burlington. This turnkey home is ideal for professionals, first-time buyers, or downsizers looking for low-maintenance living without sacrificing comfort, location, or lifestyle. Perfectly situated just steps from a wide variety of amenities including shopping, restaurants, and cafes, and only mins to Burlington’s stunning waterfront, marina and Royal Botanical Gardens, this is city living at its finest with a community feel. Step inside to a welcoming foyer, along with a convenient 2-pc powder room. Upstairs, the second floor unfolds into a bright, open-concept living space that’s perfect for everyday living and entertaining. Hardwood flooring adds warmth, while the renovated kitchen impresses with quartz countertops, quartz waterfall island, chic tile backsplash, under-cabinet lighting, and stainless steel appliances. The eat-in layout allows for casual dining, while the generous living room provides a relaxing atmosphere, complete with a walkout to a private balcony—ideal for hosting or simply relaxing outdoors. The third floor features durable laminate flooring and two spacious bedrooms. The primary bedroom is light-filled, with two windows and a large closet. The second bedroom offers great flexibility—perfect for guests, a home office, or a nursery—and features its own walkout to a separate private balcony, giving everyone their own space to unwind. A modern 4-pc main bathroom completes the upper level. This well-maintained complex includes visitor parking and allows BBQs, making it both functional and community-friendly. One designated parking space is included. With an unbeatable location, quick highway access, modern finishes, and generous living space across three levels, this townhome offers the perfect blend of lifestyle and practicality. Just move in and enjoy everything Burlington has to offer! (id:59911)
Royal LePage Burloak Real Estate Services
