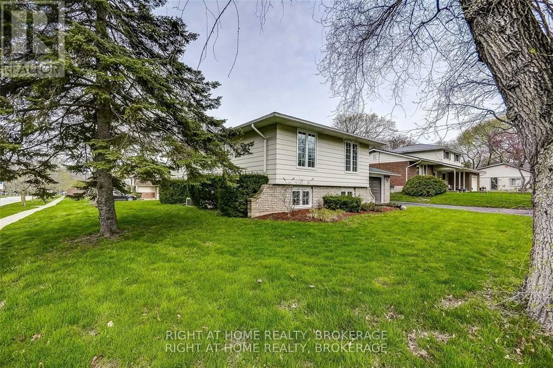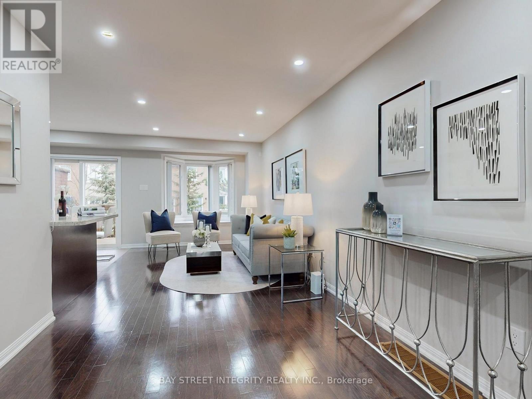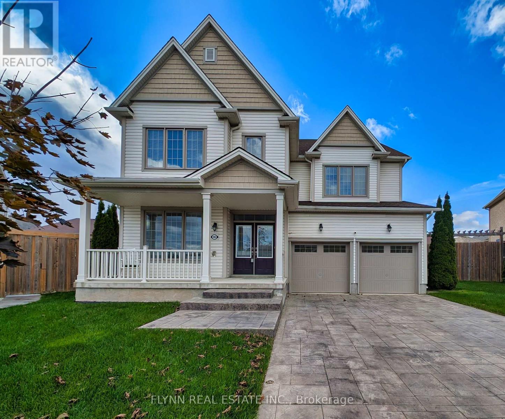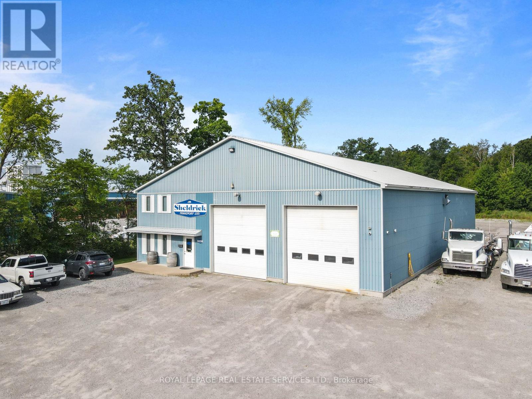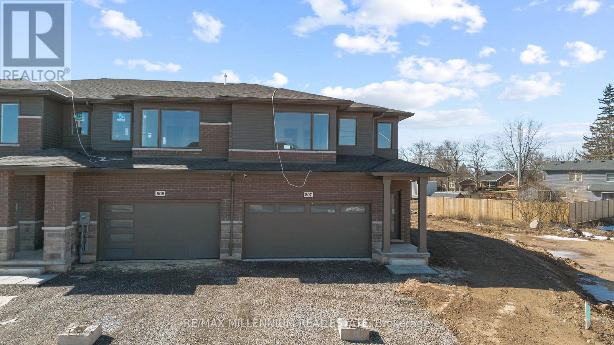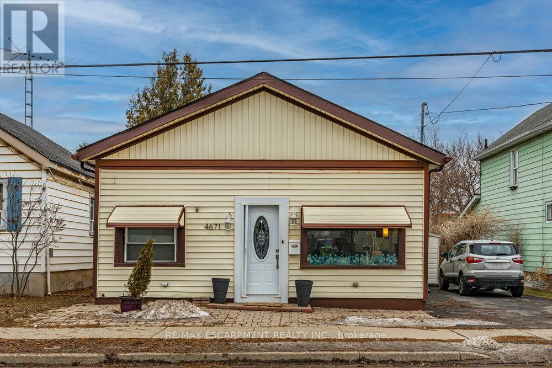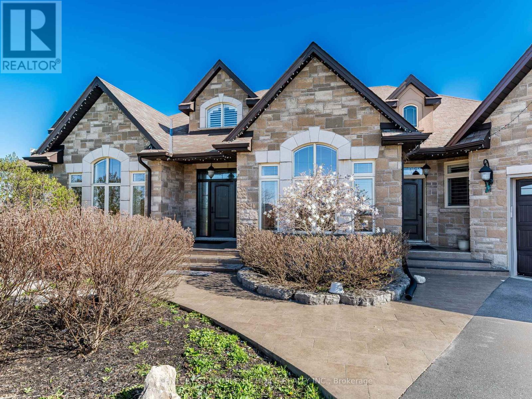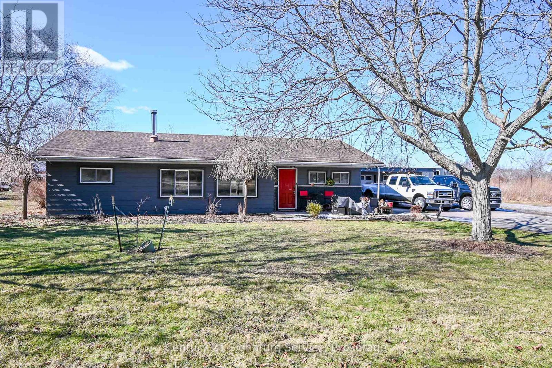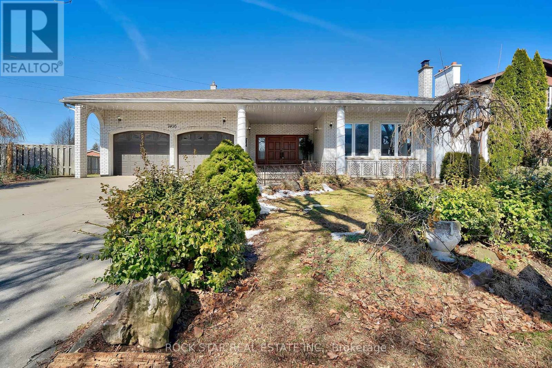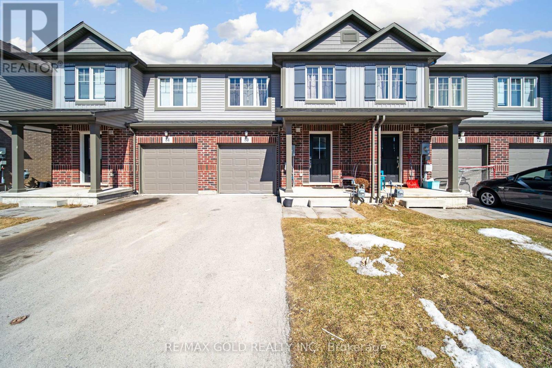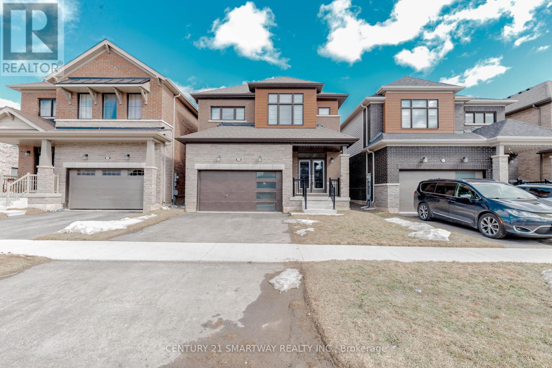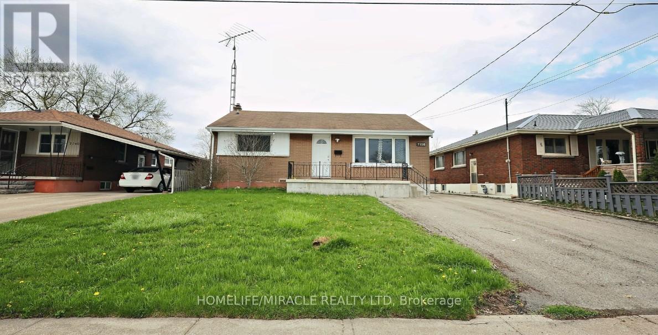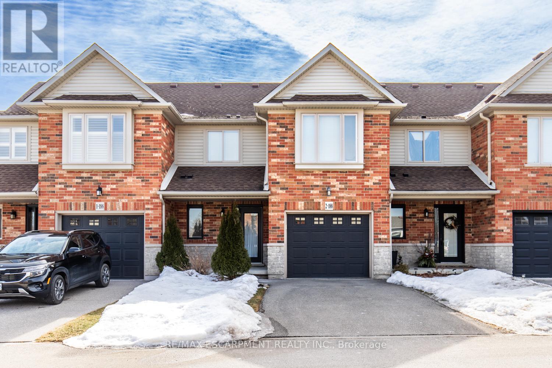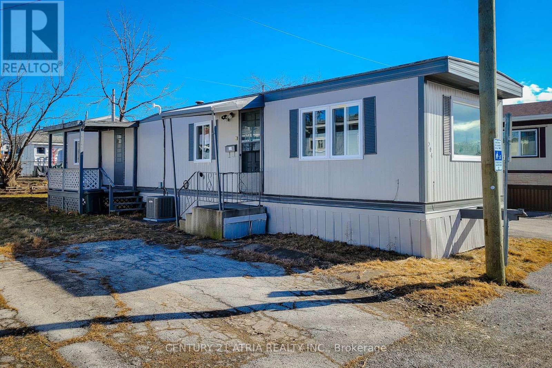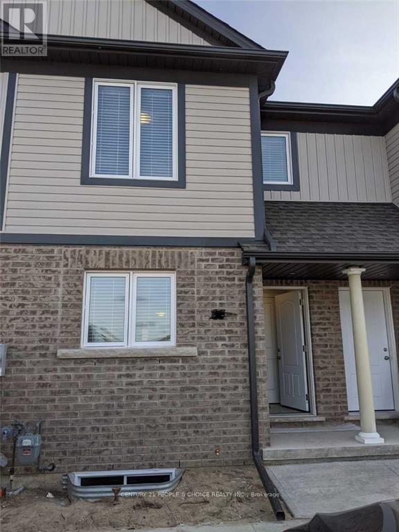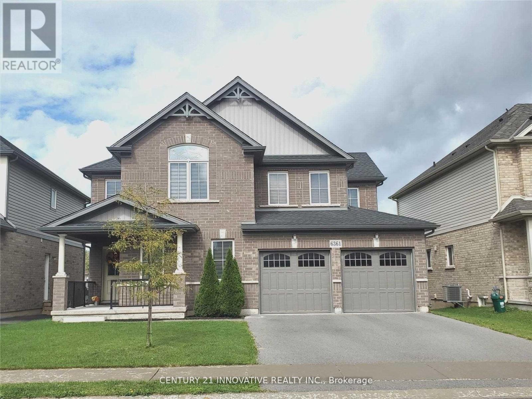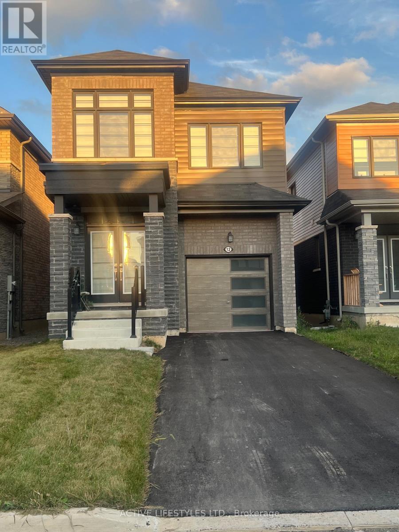9 Hugo Road
Brampton, Ontario
Welcome to the prestigious "Chateaus of Castlemore"---a stunning all-brick home offering over 3,500 sq ft of beautifully finished living space. Step through the elegant double-door entry into an inviting foyer, setting the tone for the warmth and sophistication that awaits. The main floor boasts soaring 9-ft ceilings and an expansive layout perfect for family living and entertaining. Enjoy a spacious eat-in kitchen, thoughtfully updated with sleek quartz countertops and a walkout to a patterned concrete patio that spans the width of the house. The kitchen opens to a bright and cozy family room featuring a gas replace and brand-new hardwood flooring. This level also includes a formal dining room, living room, main-floor laundry with a convenient side-door entrance, a second staircase to the basement, and direct access to the garage. Ascend the beautiful oak staircase to discover four generously sized bedrooms, each with its own walk-in closet. The oversized master suite offers a serene retreat, complete with a large walk-in closet and a luxurious ensuite bathroom, perfect for unwinding in style. The finished basement extends your living space, providing a versatile recreation area, an additional bedroom, a roughed-in kitchen area, and abundant storage. This exceptional home is ideal for entertaining, a growing family, and multi-generational living. Nestled in an upscale, quiet neighborhood, it's just steps from both public and Catholic schools and close to shops, transit, and all essential amenities. Don'tmiss this rare opportunity to establish yourself in the coveted "Chateaus of Castlemore" community! (id:54662)
Royal LePage Your Community Realty
1190 Haist Street
Pelham, Ontario
This home is completely move-in ready, offering Over 1800 Sq.ft. of Living space! making it an ideal choice for those looking for convenience and style.Finished Basement: The finished basement, with a separate entrance, offers excellent in-law suite potential. It features a newly installed sump pump and a remodeled bathroom with a glass shower.The kitchen is a chefs dream with luxurious quartz countertops and a sleek quartz backsplash. Brand new stainless steel appliances offer both style and efficiency.close to major amenities such as shopping, restaurants, and parks.Great size lot provides plenty of space for outdoor enjoyment and family gatherings.This move-in ready home, with top-of-the-line finishes and a prime location, is a must-see! Don't miss the opportunity to make this home yours. **EXTRAS** Update include : New appliance , New furnace , New Sub-pump ,Quartz countertops,New light fixture.Roof and windows (id:54662)
Right At Home Realty
7884 Seabiscuit Drive
Niagara Falls, Ontario
Welcome to your dream home in the heart of the sought-after Beaver Valley Community! This immaculate residence exudes charm and elegance, boasting a prime location on a tranquil, family-friendly street while being just moments away from vibrant shops, acclaimed restaurants, premier schools, and major commuter highways. Nestled graciously in front of a picturesque pond, this 2 year old home invites you to experience the epitome of modern family living. This thoughtfully designed haven offers 4 bedrooms and 3 baths, ensuring ample space for all your lifestyle needs. Step inside and be greeted by a grand double door front entrance, complemented by a charming covered porch, setting the tone for the sophisticated interiors that await. The main floor effortlessly blends style and functionality, featuring a bright and airy gourmet chefs kitchen complete with granite countertops, a spacious island, dinette area, and top-of-the-line stainless steel appliances. Additionally, With too many features to list, this remarkable residence truly must be seen to be fully appreciated. Don't miss the opportunity to make this your forever home schedule your viewing (id:54662)
Cityscape Real Estate Ltd.
8757 Pawpaw Lane
Niagara Falls, Ontario
This stunning 3-bedroom, 2.5-bathroom "Arthur" floor plan offers a spacious and modern open-concept design, perfect forcomfortable living. The main level features beautiful hardwood flooring that enhances the homes elegance and durability.The kitchen is equipped with sleek stainless steel appliances, complemented by a stylish tiled backsplash that adds a touchof sophistication. A convenient breakfast bar provides an ideal space for casual dining or entertaining guests.Situated in a highly desirable location, this home is just a stone's throw away from a brand-new Costco, local schools, SmartCentres, and a variety of other amenities, ensuring everything you need is within easy reach.The tenant will be responsible for maintaining the lawn and handling snow removal, ensuring the property remains well-keptyear-round. Additionally, tenants will need to cover all utility costs and maintain insurance coverage throughout the durationof the lease term, offering both flexibility and peace of mind. (id:54662)
Spark Realty Inc.
17 Winn Place
Aurora, Ontario
$$$ +++ Spent on renovation,Exceptional townhouse Built By Reputable Builder Daniels Corp.Perfect Starter Family Home! Upgraded Kitchen W/ Additional Pantry Space, Stone Countertops, Subway Tile Backsplash & A Breakfast Bar. Finished Bsmt W/ 4-Pc Bathroom. Master Bdrm W/4-Pc Ensuite & His/Her Walk-In Closets, Entrance From Garage To House. Well Cared For & Loved, Located in the heart of Aurora Within An Excellent School District (Rick Hansen Ps),Maintenance Fee Includes Water, Grass Cutting, Snow Removal And Lots Of Visitor Parking, Walking Distance To Restaurants, Supermarket,Schools,Shopping Plaza, , Cineplex, Shops, Public Transit.Close To 404. **EXTRAS** Water, Grass Cutting, Snow Removal is included in the Maintanence Fee. (id:54662)
Bay Street Integrity Realty Inc.
59 Ridge Road E
Grimsby, Ontario
MOTIVATED SELLER THIS IS TRULY A GREAT OPPORTUNITY TO PURCHASE INCREDIBLE BUILDING LOT AT GREAT VALUE **WITH PERMITS & APPROVALS ALL COMPLETED** on 67.6ft x 333.60ft IN SOUGHT AFTER RIDGE RD BACKING ONTO NIAGARA ESCARPMENT WITH AMAZING VIEWS OF LAKE ONTARION, CN TOWER & TORONTO SKYLINE, DOWNTOWN GRIMSBY, MATURE TREE LINES & BRUCE TRAIL. NO NEED TO WAIT YEARS FOR APPROVALS, NEC & REGIONS, ALL THE HARD WORK HAS BEEN COMPLETED & ALL APROVALS RECEIVED & READY FOR BUILDING! PROPERTY SOLD WITH NEC, CONSERVATION & TOWN PLANNING APPROVALS, CUSTOM 3600 +SF HOME DESIGN BY AWARD WINNING SMPL ARCHITECTS FEATURING 3 CAR GARAGE, 4 BEDS, 4 BATHS, SEPTIC DESIGNS, GRADING DESIGNS, READY TO SUBMIT FOR BUILDING PERMITS!! GREAT VALUE WITH TIME CONSUMING PLANNING PROCESS ALL COMPLETE & FULL PACKAGE READY TO BUILD IN AMAZING NEIGHBOURHODD. Truly a Unique & Rare Opportunity to Build Beautiful Custom Home on Premium Lot at the Top of the Picturesque Niagara Escarpment. Plans allow you to build a beautiful modern Home with 3 car garage, 4 Bedrooms, 4 Baths, Covered Porch Area, Main Floor Office & ample Space for pool and backyard oasis to blend with the natural escarpment features. Hydro, Natural Gas and Cable utilities available in area, septic and cistern locations proposed on plot plan. Great project for Builders/Investors or End User Looking to Custom Build their Dream Home. A great spot that provides serenity, no neighbours in front or rear of the property, spectacular views and private quiet living all while being just few minutes to the downtown core, QEW, future Grimsby GO Stn, Schools Shops, Marinas, Lake, Grimsby Beach, Local Vineyards, Shops, Farms, Hospital and Short Drive to Niagara Region and Downtown Burlington. Great value considering the value that A Beautiful new modern home residing on these lands in this area will hold. Book a showing today. (id:54662)
Sam Mcdadi Real Estate Inc.
10 Daisy Lane
Thorold, Ontario
Introducing a brand-new, exquisite freehold townhouse in Empire Legacy Thorolds first master-planned community. The Elevation C, Spruce Model offers 3 spacious bedrooms and 3 modern washrooms. This meticulously designed home features luxurious upgrades including an elegant oak staircase and resplendent hardwood flooring throughout. Enjoy contemporary living with an abundance of natural light and open, inviting spaces. Located just minutes from major highways, top-rated schools, a leading university, premier shopping malls, and more - this is modern comfort and convenience redefined. (id:54662)
Ipro Realty Ltd.
160 Davis Street
Port Colborne, Ontario
Discover this charming 3-level backsplit in a quiet Port Colborne neighborhood, offering over 2,200sq. ft. of finished living space! This delightful home features 4 bedrooms and 2 bathrooms, including a cozy living room with a gas fireplace and a separate dining room for entertaining. The well-appointed kitchen boasts ample cupboard and counter space, perfect for culinary enthusiasts.The primary bedroom includes a walk-in closet and ensuite privilege to a 3-piece bath. Enjoy the inviting sunroom, ideal for relaxation. The finished basement showcases a large family room with a gas fireplace and walk-up access to the backyard, along with 2 additional bedrooms, a laundry area, and another 3-piece bathroom. A separate sauna with shower adds a touch of luxury. The fully fenced backyard provides privacy and space for outdoor fun. Located close to schools, parks, the Canal, walking trails, and major amenities, this home is perfect for families. Don't miss your chance to make it yours! **Extras - Additional shower/Sauna in Basement (id:54662)
New Era Real Estate
Lot 10 - 191 Power Drive
Welland, Ontario
Price to Sell just under 1M/Acre. 3.52 Acre Prime Development Lot. Rare, Fully Serviced Land. Part Of Welland's Premier Industrial Business Park. Ideal For Large Corporate Operations/Manufacturing & Hq. Site Anchored By Shopping And Beside A New Hotel Development. Surrounded By 1000'S Of New Homes. Rapid Access To Hwy 406, QEW & USA. 5 Km To New Plant. Gec Development Incentives Available. Several Lots Already Under Development, Including A New Hotel. Zoned For Industrial Development, Warehousing, Related Mixed Use Plazas, Including: Banks, Professional & Medical Offices, Distribution & Storage. Located In The Niagara Gateway Zone With Development Incentives & Co-Operative Local Government. Development Has Hwy 406 Exposure. (id:54662)
Century 21 Green Realty Inc.
8404 Sumac Court
Niagara Falls, Ontario
This exceptional 3,400 sq. ft. home is situated on a premium pie-shaped lot at the end of a quiet cul-de-sac. A stamped concrete driveway leads to a detached double garage with durable epoxy flooring. Inside, a formal dining room seamlessly connects to an eat-in kitchen with quartz countertops through a butlers pantry. The inviting living room features a gas fireplace and a built-in home theatre system, while a main floor laundry adds everyday convenience.Upstairs, two primary suites and four spacious bedrooms, each with walk-in closets and ensuite access, provide ample space and comfort. Smart home features, a high-end fire alarm system, hot water on demand, and a fully fenced yard with automatic sprinklers enhance both security and efficiency. Ideally located within walking distance to parks, trails, schools, and shopping. Some photos have been virtually staged. (id:54662)
Flynn Real Estate Inc.
49 Riverside Drive
Welland, Ontario
Nestled in the Prince Charles neighborhood, 49 Riverside Drive stands as a testament to comfortable family living. This charming 1.5 storey home offers an inviting escape from the hustle and bustle of city life, while providing the perfect backdrop for cherished moments by the river. With four generously sized bedrooms, this home provides ample space for family members to retreat to their own private sanctuaries, ensuring both comfort and privacy for all. Two thoughtfully designed bathrooms offer modern fixtures and a soothing ambiance. One of the standout features of this property is its expansive lot, providing endless possibilities for outdoor activities, gardening, and recreation. For those seeking a closer connection to nature, this property's proximity to the peaceful river is a dream come true. Whether you're an avid angler, nature enthusiast, or simply enjoy serene waterfront views, 49 Riverside Drive offers it all. Welcome home to your oasis by the river. (id:54662)
Keller Williams Complete Realty
Keller Williams Legacies Realty
399 Barker Parkway
Thorold, Ontario
Welcome to this Spacious and inviting 4-Bedroom Detached home nestled in the heart of Thorold. Perfect for families or professionals seeking a comfortable and convenient living space, this property offers modern features, ample space, and a peaceful neighbourhood vibe. This home boasts four well-sized bedrooms, each offering plenty of natural light and closet space. Ideal for a growing family or those who require a home office. The Family room is warm and welcoming, with large windows that brighten up the space. Whether you're relaxing after a long day or hosting guests, this space provides a great atmosphere for both. The kitchen features modern appliances, plenty of counter space, and ample cabinetry for storage. It flows seamlessly into the Breakfast area, making mealtime both functional and enjoyable. With two full bathrooms, the home ensures comfort and convenience for all occupants. Enjoy outdoor living with a generous private backyard, perfect for barbecues, gardening, or just relaxing outdoors. A designated laundry area with washer and dryer is located conveniently on the upper floor for your ease. Situated in a quiet and family-friendly neighbourhood, this home is just minutes away from local schools, parks, and shopping amenities. Thorold offers a peaceful community feel while being a short drive from nearby cities like St. Catharines and Niagara Falls. Easy access to highways makes commuting simple and efficient. This Home is perfect for those seeking a blend of space, comfort, and convenience in a welcoming community. Make your move today! (id:54662)
RE/MAX West Realty Inc.
2942 Thompson Avenue
West Lincoln, Ontario
4 acres of prime industrial fully serviced land with 2 existing buildings in the Industrial area in Smithville 15 mins from theQEW. Building # 1 of 6501 sq ft . Office space on two floors 2 full size drive through truck bays including one with a drive over mechanical pit, and a third drive in bay dedicated to truck & trailer washing. currently leased short term. Building #2 is 5,000 sq ft and currently leased to 2tenants with room for a third. Keep the existing Tenants for income or use the building for your own needs. Phase 1 & 2 Environmental reports available Zoning allows many different uses in a central location close to major highways. (id:54662)
Royal LePage Real Estate Services Ltd.
Coldwell Banker Integrity Real Estate Inc.
83 Wellington Street N
Thorold, Ontario
4+1 Bedrooms, 4 Full Baths! Perfect For Multi-Generational Living, Extended Families, Or Those Needing Extra Space. Featuring An Open-Concept Living Room And Kitchen With A Walkout To The Backyard And A Full Bath On The Main Floor. The Second Floor Offers 4 Bedrooms And 2 Full Baths, One Being An Ensuite. Private Living Space With A 1-Bedroom, Full Bathroom, Dry Kitchen, And Oversized WindowsIdeal For In-Laws Or Guests. Nestled In A Quiet Area With Minimal Traffic, Yet Conveniently Close To Schools, Amenities, And Public Transit. Just Steps From Downtown Thorold, Offering Great Shopping And Dining. Requirements: Letter Of Employment/Proof Of Income, Full Credit Report & Score, Drivers License, And Rental Application. Tenant Pays All Utilities. (id:54662)
Rock Star Real Estate Inc.
30 Churchill Avenue
Welland, Ontario
Well appointed 3 bedrooms for lease, main floor only with access to front and back yard and 1.5 cars detached garage, 2 car parking spots. Neatly kept. Close to all amenities and Welland Hospital. Bus stop steps away and bus takes directly to Niagara College. Tenant will be responsible for grass cutting and snow removal and 80% of the utilities. (id:54662)
Exit Realty Apex
675 King Street
Port Colborne, Ontario
Golden opportunity to own a Convenience/variety store business for sale with 2 Bedrooms apartment. Landlord's offerd very resonable monthly rent only $4,000 including retail space and 2 Bedrooms apartment. very Establisted business from years to years, bright location in quite neighbourhood. Excellent sales numbers, High profit margins on grocery, particulary low cigarette sale (35%) and multi stream income business such as Lottery, ATM, Ice-cream, fire-wood & seasonal Garden/Flower centre. vape shop is extra and drive more sales to the store. Just recently added Beer/wine facility attract more customers. Large detached Building offers include, walk-in-cooler, security cameras, A/C, furnace with related equipments. Fast growing area, constantly adding new Sub-division Homes, very attractive place for visitors. very affordable price for end users to live and work. For First time Buyers has tremendous Opportuinty. Please act fast and grab this opportunity, before it's Gone.***Extras***2 Bedrooms apartment with seperate entrance, Full Kitchen with Dining, 4 piece bathroom & laundry. Live & work from home, enjoy all the benefits of living of lake side town with all the amenties, sandy beachs & world class facilities. (id:54662)
Homelife/miracle Realty Ltd
7650 Butternut Boulevard
Niagara Falls, Ontario
This beautifully upgraded 3-bedroom, 2 full bath, and 2 half bath home is the perfect combination of style, comfort, and convenience. The fully finished basement provides endless possibilities - use it as a cozy family retreat, a home gym, or the ultimate entertainment space. Located in one of Niagara's top neighborhoods, you'll love the unbeatable lifestyle: walk to the new Costco, top-rated schools, parks, and shopping, or hop on the nearby highway for effortless commutes. Step outside into your backyard oasis, designed for year-round enjoyment, with a spacious deck for summer barbecues, a stylish gazebo for cozy evenings, and a custom-built shed for all your hobbies and storage needs. Loaded with thoughtful upgrades and completely move-in ready, this home isn't just a place to live its where you'll make unforgettable memories. Don't miss out on this rare opportunity to own a home that truly has it all! (id:54662)
Right At Home Realty
211 Merritt Street
Welland, Ontario
Step into refined elegance at 211 Merritt St, a stately 5-bedroom, 3.5-bathroom all-brick residence in one of Welland's most prestigious neighborhoods. Located just steps from the Welland River, Chippawa Park, top-rated schools, and scenic walking trails, this home offers a perfect blend of sophistication and everyday convenience. Spanning 4,300+ sq. ft. of living space, this home boasts hand-scraped hickory hardwood floors, elegant crown molding, and a built-in surround sound system, setting the stage for both grand entertaining and comfortable living. The professionally designed chefs kitchen is a dream, featuring Alaska White granite countertops, custom Imprezza cabinetry, a Bluestar 6-burner commercial gas range, Kohler farmhouse sink, Jenn-Air wine fridge, and an over-stove pot filler. A seamless flow leads to the spacious living and dining areas, complete with fireplaces and oversized windows that invite abundant natural light. Upstairs, you'll find five generously sized bedrooms, including a primary suite with an updated ensuite. The fully finished walk-up basement offers versatile space for an entertainment room, bonus room, or additional living area, along with a cold cellar that could be converted into a custom wine cellar, providing endless possibilities for storage or leisure. The walk-up basement provides expanded opportunities of a private suite, or a multi-generational living. Step outside into a lush backyard retreat, beautifully landscaped with perennial gardens and a stunning Magnolia tree, creating a serene setting for outdoor relaxation. A 17' x 35' aggregate patio, a circular paved stone courtyard with a centerpiece fountain, and a detached 2-car garage complete this breathtaking outdoor space. Don't miss this rare opportunity to own an elegant, move-in-ready home in a prime Welland location. Book your private showing today! (id:54662)
Exp Realty
532 Ridgeway Road
Fort Erie, Ontario
This exceptional year-round beach house offers breathtaking views of Crystal Beach and Lake Erie, making it the perfect dream home. Fully renovated and move-in ready, this 2.5-storey residence blends modern sophistication with timeless comfort, featuring numerous upgrades for years of enjoyment. The spacious open-concept main floor is bathed in natural light from expansive new windows, framing panoramic water vistas. The upgraded kitchen is a chefs dream, boasting elegant quartz countertops and premium appliances. The main level also includes a generously sized living area, ideal for both relaxation and entertaining, enhanced by tasteful landscaping and wrought iron fencing. Upstairs, you Will find three beautifully appointed bedrooms and a full 4-piece bathroom. The primary bedroom is a true retreat, featuring soaring ceilings, a cozy fireplace, and a stunning staircase leading to a versatile loft area. Large windows and a patio door open to a massive upper terrace, offering unobstructed views of Crystal Beach, your backyard, and the serene waters of Lake Erie perfect for enjoying sunsets and the tranquil lake ambiance. Meticulously updated with a new roof, siding, electrical and plumbing systems, and new flooring throughout, this home combines style and functionality. Every detail has been carefully considered to ensure a worry-free living experience in this picturesque beachside setting. (id:54662)
Save Max Gravitas Realty
807 Bradford Avenue
Fort Erie, Ontario
Beautiful Brand-New 3-Bedroom Townhome in Fort Erie!Welcome to this stunning brand-new 3-bedroom, 2.5-bathroom townhome in the heart of Fort Erie!Nestled on a premium pie-shaped lot, this home features a spacious backyard, perfect for outdoor relaxation and entertaining.Inside, you'll find a bright and open-concept layout with large windows that fill the space with natural light. The modern kitchen boasts sleek cabinetry, stylish countertops, and stainless steel appliances, seamlessly connecting to the dining and living area ideal for gatherings and everyday living.Upstairs, the primary bedroom offers a private ensuite and generous closet space, while two additional bedrooms provide flexibility for family, guests, or a home office. A second full bathroom and convenient upper-level laundry add to the homes practicality.Located in a prime neighbourhood, just steps from transit and shopping plazas, this home ensures convenience at your doorstep. With schools, parks, and highways nearby, its an excellent choice for families, professionals, and investors. Don't miss out on this incredible opportunity schedule your showing today! (id:54662)
RE/MAX Millennium Real Estate
411 - 385 Winston Road
Grimsby, Ontario
Waterfront Living With Access To Lakefront Less Than 500m. Beautiful Open Concept 982 Sqft (Ripple Model) of interior space Unit With Large Windows For Lighting And 2 Balconies! Enjoy Lake & City Views From The Balcony! Beautiful Upgraded Kitchen With Island. Quick Access To Qew, Public Transit,. Shopping W/ Costco Just Mins Away. Waterfront Trails, Niagara Escarpment. Parking & Locker Included. (id:54662)
RE/MAX Realty Services Inc.
4671 Ferguson Street
Niagara Falls, Ontario
Welcome to this charming, detached home situated in the heart of downtown Niagara Falls! Its prime location is just minutes away from the picturesque Niagara Parkway, Niagara GO Station, easy highway access and is nearby schools and amenities. The stylish interior features new flooring throughout, with a spacious eat-in kitchen, main floor family room, 3 bedrooms, chic 3PC bathroom and laundry. The unfinished basement offers plenty of storage space or endless opportunity to finish for additional living space! Step outside to your private backyard retreat, where you'll find a spacious deck, generous sized shed, ample lawn and garden space, as well as an above ground pool - perfect for entertaining family and friends. (id:54662)
RE/MAX Escarpment Realty Inc.
411 - 385 Winston Road
Grimsby, Ontario
Your Search Ends Here! Waterfront Living With Access To Lakefront Less Than 500m. Beautiful Open Concept 982 sqft (Ripple Model) of interior space Unit With Large Windows For Lighting And 2 Balconies! Enjoy Lake & City Views From The Balcony! This unit features 2 Bedrooms & 2 Full Washrooms. Beautiful Upgraded Kitchen With Island. Quick Access To QEW, Public Transit, Shopping W/ Costco Just Mins Away. Waterfront Trails, Niagara Escarpment. Parking & Locker Included. Don't miss this one! (id:54662)
RE/MAX Realty Services Inc.
191 Kemp Road E
Grimsby, Ontario
Magnificent 4+1 Bedroom Custom Built Bungalow Set On 25 Acres Features 3,490 Square Feet Of Luxurious Living On The Main Level And An Additional 3,819 Sq Ft Lower Level. The Main Floor Boasts A Gourmet, Great Room, Formal Dining Room, Large Main Floor Laundry, 2.5 Luxurios Baths, Hardwood Floors, 3 Bedrooms And A Bright And Spacious Enclosed Sunroom. The Master Suite Has His And Hers Walk-In Closets & Spa-Like 5Pc Ensuite Bath With Walk-In Linen Closet. The Basement Features A Gym, Open Concept Games Room, 4 Piece Bathroom, Bedroom, Wood Working Shop, & Storage. Additional Features Include; Inground Pool, Pool House, 3-Car Garage, Generator, 4 Fireplaces. (id:54662)
Century 21 People's Choice Realty Inc.
752 Empire Road
Port Colborne, Ontario
Charming 4.5 Acre Rural Residential Farm with Modern Barn and 1,640 square foot Bungalow! Discover the perfect blend of country living and modern convenience on this picturesque working farm. Close to the highway and border, nestled in a peaceful rural setting, walking distance to the friendship trail and lake Erie, this property offers everything you need for a hobby farm, automobile needs, equestrian pursuits, or simply enjoying the tranquility of nature. This 3 bedroom, 2 bathroom bungalow is warm and inviting, offering 2 separate living areas and features an oversized attached garage with workshop for all your projects and storage needs! A bright sunroom provides the perfect spot to relax and take in the beautiful surroundings year long. Equipped for livestock or horses, this property boasts 5 fenced pastures, a riding pen and a pond. The brand new barn is ready for use with 8 - 12x10 box stalls and 1 - 16x20 mare foal tall, offering ample space for stabling, feed storage or equipment. Plus there is ample space for vehicles, trailers, boats and guests! Whether you're looking to embrace the farming lifestyle, purchase an income property or simply enjoy the space and privacy of country living, this property is rare to find! Updates and features included but are not limited to: Roof 2016, Barn 2024, Windows 2020, California shutters, hardwood floors, walk in closets, wood stove, stainless steel appliances, newer washer and dryer, hot water tank owned, solar panels, septic recently cleaned. (id:54662)
Century 21 Signature Service
7105 York Drive
Niagara Falls, Ontario
Nestled in a well established neighbourhood with tree lined streets sits this stately and spacious 2-storey residence. A well-maintained executive home that boasts 5 Bedrooms, 4 Full Bathrooms and a fully finished basement complete with In-Law Suite. Step inside to a grand foyer, where classic wainscoting, high ceilings and ornate details highlight the character found throughout. The main floor showcases a traditional European-style eat-in kitchen with granite counters and attached breakfast area. Across the front hall you have a formal dining room with adjoining living room - ideal for hosting memorable dinner parties. After dinner, retreat to the great room for a good night of conversation, games or simply relax beside the fireplace. For added convenience there is also a main floor bedroom, 5PC bathroom and laundry on this level. French doors off of both the great room (north side) and breakfast area (west side) lead to a large wrap-around deck providing a seamless flow between the main living areas and the outdoors. Heading up the impressive staircase, the second floor features three spacious bedrooms and two full bathrooms, including a well-appointed primary suite with private ensuite. The finished basement offers a self-contained in-law suite complete with a full kitchen, one bedroom + den (with the potential to use additional room as second bedroom), an updated 3PC bathroom, separate laundry and a walk-up to the yard. This space offers great comfort and privacy for extended family or guests. Set on a generous lot, the fully fenced yard provides a lovely space for children and pets to run and play. As an added bonus, the double-car garage with yard access ensures easy convenience for parking and yard maintenance. With potential to update the home into an impressive estate, this is an excellent opportunity to own a grand residence in a much sought-after neighbourhood. (id:54662)
Rock Star Real Estate Inc.
207 - 385 Winston Road
Grimsby, Ontario
Stunning 835 sq. ft. condo featuring 1 bedroom + den and 2 full bathrooms, offering breathtaking views of Lake Ontario from every window. Enjoy outdoor living on the spacious 115 sq. ft. terrace. The condo boasts elegant granite countertops and modern finishes throughout. Exclusive amenities include 24-hour concierge service, a well-equipped gym with a dedicated yoga room, a rooftop deck, and a party room with a full indoor kitchen and community BBQs. Additional features include main-level indoor bicycle storage, an inviting lobby with multiple communal seating areas, and 1 underground parking space. Plus, you'll have access to a large storage locker for your convenience. The location is unbeatable, with a wide variety of shops and restaurants just steps away. The Grimsby-on-the-Lake community offers a beautiful public beach with a scenic boardwalk, and the condo is just 1 minute from the QEW highway for easy access to all amenities. (id:54662)
RE/MAX Garden City Realty Inc.
80 Monarch Street
Welland, Ontario
Perfect for First-Time Buyers or Investors, this beautiful 3+2 bedroom, 3+1 bathroom freehold townhouse is located in a welcoming, family-friendly community. Freshly painted with new quartz countertops, upgraded main floor pot lights, and brand-new laminate flooring. Enjoy a newly installed, high-efficiency kitchen fan, along with a convenient 2nd-floor laundry. The open-concept living and dining area is spacious, and the large kitchen offers plenty of room to entertain. Situated in the heart of the newly developed family community of Welland, this townhouse features a fully finished basement with 2 additional bedrooms, 1 full bathroom, and a rough-in for a kitchen. A must-see! (id:54662)
RE/MAX Gold Realty Inc.
40 Lavender Road
Thorold, Ontario
Welcome to this absolutely stunning, one-year-old detached home in Thorold an exceptional find that blends modern elegance with comfort and convenience! This beautifully maintained four-bedroom, three-bathroom home offers an open and airy design, ideal for both family living and entertaining. The grand double-door entrance sets the tone for the spacious main floor, featuring gorgeous hardwood flooring and ceramic tiles that create a warm, inviting atmosphere. Expansive windows and 9-foot ceilings flood the space with natural light, enhancing the home's bright and welcoming feel. The gourmet kitchen is a chefs dream, equipped with stainless steel appliances, marble countertops, and a large breakfast area perfect for gatherings. A stunning wooden staircase with iron pickets leads you to the second floor, where you'll find four generously sized bedrooms, including the master suite with a walk-in closet and a private ensuite bathroom, offering a luxurious retreat. The second bedroom also features a walk-in closet, and the second floor includes a convenient laundry room. The unfinished basement offers endless potential for customization, allowing you to make it your own. Direct access from the garage adds convenience, and parking for up to four vehicles is available. Ideally located just 10 minutes from Niagara College and 15 minutes from Brock University, with easy access to highways, this home is perfect for first-time buyers, families, or investors seeking a move-in ready property with great potential. PROPERTY TAXES ARE NOT FULLY ASSESSED. (id:54662)
Century 21 Smartway Realty Inc.
6 - 237 Church Street
St. Catharines, Ontario
*VACANT & READY FOR IMMEDIATE OCCUPANCY!* Stunning new 2 BED 1 BATH Lower Level apt in Downtown St. Catharines! Fully renovated in 2024, this unit boasts NEW Electrical, Plumbing, Vinyl Flooring, Kitchen w/ Stainless Steel appliances & Granite Counters, Full Bathroom, LED Pot Lights, Roof, Exterior Painting, Hot Water Tank/Radiant Heat (owned - no Heat to be paid by Tenant) and certified FIRE SAFETY PLAN with Exit Signs & Smoke/CO2 Detectors. Shared Coin Laundry in Basement, conveniently on the same level as apt. *1 PARKING spot at Rear included! Explore GOLFING, PARKS or LAKE ONTARIO just minutes away, BROCK UNIVERSITY only a short drive, and enjoy all the Big Box stores nearby! Highway 406 for quick commuting to the QEW or Hwy 81. Don't miss out on this incredible opportunity to live in this bright clean apt with contemporary finishes - perfect for Students OR a Professional Couple! (id:54662)
Keller Williams Real Estate Associates
7150 Douglas Crescent
Niagara Falls, Ontario
A fantastic opportunity for first-time buyers and investors! Welcome to this wonderful South-End home, ideally located on a quiet crescent close to all amenities and highway access. This fully renovated bungalow features 3 bedrooms on the main floor and 3 additional rooms in the basement, complete with a kitchen, 2 full bathrooms, and a separate entrance. The property sits on a generous lot with a large deck and an oversized driveway. Plus, it offers two separate laundry hook-ups for added convenience. Currently rented property generating good rent. Its an opportunity knocking! Live and earn or rent and earn! Easy access to Highways, Grocery, Schools, Minutes from The FALL! great for big families or families with kids or in-laws. Great Community with great amenities surrounded. Show and Sale! (id:54662)
Homelife/miracle Realty Ltd
2 - 188 Livingston Avenue
Grimsby, Ontario
This beautifully updated 3-bedroom, 2.5-bathroom townhouse offers over 2,000 sq. ft. of bright, open-concept living space in a prime Grimsby location. Updates include freshly painted walls, doors, and trim, new countertops, and new carpet on the second level. The modern kitchen with stainless steel appliances flows into a stunning living room with a vaulted ceiling. The main-level laundry adds convenience, while upstairs, the primary suite boasts a walk-in closet and ensuite. Located close to parks, schools, shopping, and highways. (id:54662)
RE/MAX Escarpment Realty Inc.
304 - 241 St. Paul Street W
St. Catharines, Ontario
Priced to sell and offering the best deal on the market, this 2-bedroom, 1-bathroom trailer isa perfect opportunity for renovators, flippers, and contractors looking for their next project. With brand-new windows and flooring already installed, this home just needs a little TLC to bring it to its full potential. The motivated seller is ready to make a deal bring an offer! Enjoy affordable, year-round living, with a pad fee that covers property tax, water, garbage and snow removal, and park maintenance. Conveniently located close to all amenities, with quick highway access, and just minutes from St. Catharines Hospital and the GO Station, this home is asteal. Dont waitthis one wont last long! Schedule your viewing today. (id:54662)
Century 21 Atria Realty Inc.
132 Carlton Street
St. Catharines, Ontario
Bright and Spacious3 Bedroom semi detached home with finished basement + Full washroom. The main floor features a large living room and a combined Kitchen/Dining room. Head upstairs and find 3 bedrooms and a 4 pc bath. Freshly painted and renovated. Close to all amenities and transport. (id:54662)
Century 21 Empire Realty Inc
44 The Meadows Street
St. Catharines, Ontario
Situated on a desirable and peaceful cul-de-sac in North St. Catharines, this beautifully maintained raised bungalow offers both comfort and convenience. Ideally located near Port Dalhousie, shopping, Lake Ontario, and the QEW, this home boasts approximately 2,270 sf of total living space. It features three generously sized bedrooms on the main floor, along with two additional bedrooms on the lower level, providing ample space for a growing family or flexible living arrangements.Upon entering, you are welcomed into a bright and inviting living room, where a large window overlooks the front yard, filling the space with natural light. The living room seamlessly connects to a well-proportioned formal dining area, perfect for hosting family gatherings or entertaining guests.The kitchen is thoughtfully designed with elegant granite countertops, stainless steel appl., and a spacious breakfast area that opens to a fully fenced backyard. With multi-level decking, this outdoor space is ideal for relaxing, entertaining, or simply enjoying the peaceful surroundings.The beautifully updated upper-level 4-piece bathroom features a charming skylight, allowing natural light to enhance its warmth and appeal.The bright and airy lower level is designed for comfort, featuring large windows, two additional bedrooms, and a welcoming family room complete with a cozy gas fireplace an excellent space for unwinding and enjoying time with loved ones.A double-wide driveway for 4 cars and an attached two-car garage provide ample parking and convenience. The garage is also equipped with a car electrical charger, adding to the home's modern features and eco-friendly appeal.This home presents a wonderful opportunity to reside in a sought-after neighbourhood, offering the perfect blend of space, style, and functionality. Furthermore, the tranquil cul-de-sac offers a safe and quiet setting, making it a wonderful place for children to play and enjoy the outdoors with peace of mind. You will love it! (id:54662)
RE/MAX Aboutowne Realty Corp.
5816 Summer Street
Niagara Falls, Ontario
From the moment you arrive, the welcoming curb appeal will capture your heart. The classic exterior is complemented by lush landscaping, a quaint front porch and a cozy vibe that invites you to step inside. The interior of this home boasts a warm and inviting atmosphere, with thoughtfully designed spaces that make the most of every square foot. The living features plenty of natural light, and an intimate ambiance, perfect for cozy evenings or entertaining friends. The kitchens combines functionality and charm, offering ample storage and a delightful spot for morning coffee. Upstairs, you'll find your own primary floor, which includes a walk-in closet, a primary bedroom and a 2 piece bath. Outside, the back yard is a private escape. A lush space with a koi fish pond. Ideal for gardening, playing, relaxing on a sunny afternoon. Whether you're hosting summer BBQs or savoring quiet evenings, this yard has it all. Located in a sought after area close to parks, school and amenities. (id:54662)
Royal LePage Burloak Real Estate Services
105 - 180 Vine Street S
St. Catharines, Ontario
Excellent Medical Property, with mix of medical disciplines (id:54662)
Royal LePage NRC Realty
75 - 7768 Ascot Circle
Niagara Falls, Ontario
Prime Location, Beautiful specious 3 beds Two-Story Townhomes. Open Concept Main Floor with Modern finishes. Wide open Complex few Minutes To Qew, shopping and Groceries, Greendale Under Tarion Warranty. Has Lovely Maintained Landscaping & Snow Removal Included In Maintenance Fees. High Quality Laminate flooring and wide open layout. Public School & 6 min To The Falls!. Perfect for Investment/First Time Home Buyer!! 1 Year Old (id:54662)
Century 21 People's Choice Realty Inc.
6361 Sam Iorfida Drive
Niagara Falls, Ontario
Welcome To This Beautiful Stunning Fully Brick Home with 4 Bedrooms, 2.5 Bathrooms. Freshly Painted with Pot Lights in kitchen, Living and Family Room. New Vinyl Flooring. S/S Appliances, Open Concept Kitchen With Island, Breakfast Area And Family Room. Breakfast Area Has A Walkout To The Rear Yard. This Home Is Located Within Walking Distance To Thundering Waters Golf Course, Near Costco & Walmart, Minutes To The Niagara Falls, QEW, Shopping Mall And All Other Amenities. (id:54662)
Century 21 Innovative Realty Inc.
Upper - 20 Drury Crescent
St. Catharines, Ontario
Carlton/Bunting This lovingly maintained split-level home presents a fantastic opportunity for living The spacious main floor features a large living room, formal dining room and an eat-in kitchen. Upstairs you will find 3 spacious bedrooms plus a 3pc bath. (Main & 2nd Floor only Rent is $2200 + 70% utilities) (id:54662)
Homelife/miracle Realty Ltd
12 Ever Sweet Way
Thorold, Ontario
Gorgeous 2 years old 4 bedrooms and 3 bathroons house for sale in the City of Thorold. This property is close to all the colleges and universities, it is also 10 minutes from the tourist area of Nigara Falls. It is in a new family oriented of Rolling Meadows community of Thorold. Built in 2023, this modern home offers a perfect blend of style, comfort, and functionality, making it an ideal choice for families.Step inside to an inviting open-concept main floor featuring 9-foot ceilings, creating a bright and beautiful atmosphere. The kitchen has stainless steel appliances, a lot of cabinets, and a centre island, perfect for family meals and entertaining. The spacious living and dining areas provide seamless flow for gatherings and everyday living. Upstairs, you'll find four bedrooms. The main bedroom has a beuatiful 4pc bathroom and ample closet space. With 3 bathrooms throughout the home. Additional features include laundry in the second floor and energy-efficient systems to enhance daily living. Located in the heart of Rolling Meadows, this family-friendly neighbourhood offers parks, scenic trails, and a welcoming community atmosphere. With easy access to major highways, Niagara Falls and St. Catharines. Don't miss your chance to own this beautiful home in one of Thorold's most desirable neighbourhoods. Come see it today. (id:54662)
Active Lifestyles Ltd.
387 Mississauga St Street
Niagara-On-The-Lake, Ontario
Welcome To 387 Mississauga Street. This Fully Renovated One Of A Kind Luxurious 40 Foot Wide, Free Hold Town House Is Steps To Queen Street In Old Town NOTL. They Dont Make Them Like This Anymore! 3 Bedrooms, 3 Bathrooms, Oversized Double Car Garage, Private Low Maintenance Backyard With Mature Trees. Approx. 1900 Square Feet (On Two Levels) Plus Another Approx. 1000 Square Feet Of Unfinished Basement. Perfect For Home Theatre Or Gym Or Both! Set Well Back From The Street With Ample Parking For 6 Cars. Huge Kitchen With 9 Foot Island, Sunken Family Room, Two Sided Gas Fireplace, Luxury Vinyl Flooring Throughout. All Renovations Professionally Completed In The Last 2 Years. Feels And Reads As A Detached House! Will Not Find Such Renovated Home With These Finishes Close Restaurans, Theater, Shops, Etc At This Price. (id:54662)
Kingsway Real Estate
6638 Calaguiro Drive
Niagara Falls, Ontario
Nestled in one of Niagara's most prestigious neighborhoods, Calaguiro Estates, this expansive estate offers a perfect blend of elegance, privacy, and endless potential. Situated on just under a 1-acre lot adorned with an abundance of mature trees and a lush Carolinian forest backdrop, this property provides a serene retreat minutes to Niagara-on-the-Lake and Niagara Falls. Recently renovated in 2025, this grand Charleston-style home was custom-built by Barber Homes, featuring timeless Greek Revival architecture with modern upgrades. Discover this stunning 7-bedroom, 5-bathroom home designed for ultimate comfort and functionality. The upper level features 5 bedrooms, an office space, and 3 full bathrooms, providing ample living space. The fully finished basement with two separate walk-up entrances is enhanced with 2 spacious additional bedrooms, a large family room, and full bathroom, perfect for extended family, multi-generational living or potential rental income. This stunning kitchen, laden with quartz countertops and new appliances, serves as the heart of the home, designed for both intimate family gatherings and large-scale entertaining. Towering 10' ceilings and expansive windows create a bright, airy ambiance throughout. With ample lot size, this property also offers the rare opportunity to build a secondary dwelling, ideal for a guest house, in-law suite, or additional rental income. Enjoy being in close proximity to the QEW, theatres, world-class wineries, numerous golf courses, and the natural beauty of Niagara Falls. Experience the unique charm of this exceptional home...Book your private showing today!! Open House: Saturday, March 15, 1-3pm. (id:54662)
Exp Realty
38 Pinecrest Avenue
St. Catharines, Ontario
Welcome to 38 Pinecrest Avenue - this is the one you've been waiting for! This stunning 2+1 bedroom, 2-bathroom bungalow has been impeccably maintained, showcasing pride of ownership throughout. Enjoy numerous updates, including a new furnace and A/C (2021), newer windows, and a beautifully designed kitchen with a moveable island and stainless steel appliances. The fully finished basement offers a cozy rec room with an electric fireplace, a functional office with built-in desk and bookshelves, an additional bedroom, a 3-piece bathroom, plus plenty of storage, a workshop, and a laundry area. Step outside to an entertainers paradise - a large deck with a gazebo, a gas line for BBQ, lush landscaping, a storage shed, and a fully fenced yard. Rear laneway access leads to extra parking and an oversized, insulated 2-car garage with a wood-burning stove, hydro, and water. Located in a prime area, this home offers easy access to Highway 406, top-rated schools, shopping, restaurants, Brock University, and scenic trails along the canal. Don't miss out on this incredible opportunity! (id:54662)
Royal LePage NRC Realty
5387 College Crescent
Niagara Falls, Ontario
Charming Renovated Home nestled in the heart of Niagara Falls, this beautifully renovated character home is just a 10-minute walk from the world-famous Niagara Falls and vibrant Clifton Hill. Offering the perfect blend of modern updates and timeless charm, this 3-bedroom, 2-bathroom detached home is ideal for homeowners and investors alike. Step inside to find a bright, open-concept living and dining area featuring gleaming hardwood floors and large windows that fill the space with natural light. The stunning kitchen boasts stainless steel appliances, and elegant finishes perfect for entertaining! Upstairs, you'll find three spacious bedrooms with walk-in closets and an updated 4-piece bathroom. The fully finished basement with a separate entrance adds extra living space, making it a great place for kids play room, gym or office. Recent updates includes: furnace, A/C, windows, electrical, plumbing, and a freshly paved driveway (2021). Enjoy outdoor living with a beautiful pergola (2022) and a private fenced backyard. Located in an unbeatable area, you will be just minutes from casinos, restaurants, entertainment, and parks, while still enjoying the peace and comfort of a well-established neighborhood. Do not miss this rare opportunity, schedule your showing today! (id:54662)
Right At Home Realty
83 Dorchester Drive
Grimsby, Ontario
Step into unparalleled luxury at 83 Dorchester Drive - a stunning 5-bedroom, 4-bathroom masterpiece offering 3,561 sq ft of refined living space on a spacious corner lot in Grimsbys most coveted neighborhood at the foot of the escarpment. Upon entering, youre greeted by a chic modern staircase and an eye-catching feature wall, setting the tone for the sophisticated design throughout. The open-concept main floor flows seamlessly from a welcoming foyer into the living room, dining area, and a gourmet kitchen. This beautifully updated kitchen features custom cabinetry, stone countertops, a bespoke backsplash, and top-of-the-line appliances - including a Fisher & Paykel gas stove, dishwasher, Frigidaire fridge/freezer combo, and a dedicated wine fridge. The main floor also hosts a luxurious master suite complete with custom-built cabinetry and a designer 5-piece ensuite. Additional highlights include a sunlit sunroom with tranquil views of the backyard and inground pool, a versatile study with a cozy fireplace, and direct access to the heated double car garage. Upstairs, youll find three generously sized bedrooms, a convenient laundry closet with a washer and dryer, and a sophisticated 4-piece bathroom. The fully finished basement offers in-law suite capability with an inviting rec room, a kitchen, a fourth full bathroom, a fifth bedroom, and ample storage space. Step outside to a new concrete patio designed for effortless poolside living. (id:54662)
RE/MAX Escarpment Realty Inc.
441 - 5055 Greenlane Road
Lincoln, Ontario
Recently built by the award winning New Horizon Development Group, this 1 bedroom + den condo comes with 1 underground parking spot, 1 storage locker and features a state of the art Geothermal Heating and Cooling system which keeps the hydro bills low!!! Enjoy the open concept kitchen and living room with stainless steel appliances, a breakfast bar and a spacious and bright primary bedroom. The condo is complete with a 4 piece bathroom and in-suite laundry. Enjoy all of the fabulous amenities that this building has to offer; including a party room, modern fitness facility, rooftop patio and bike storage. Situated in the desirable Beamsville community with fabulous dining, shopping, schools and parks. 25 minute drive to downtown Burlington, 20 minute commute to Niagara Falls, you dont want to miss this opportunity! (id:54662)
RE/MAX Escarpment Realty Inc.
180 Pine Street S
Thorold, Ontario
RENOVATED TURN KEY DUPLEX. Recently renovated from top to bottom. With modern upgrades throughout, making it a true turnkey solution for buyers. This legal, licensed duplex is a fantastic investment opportunity or an ideal home for multi-generational living.The main unit is currently vacant, move in ready and offers a brand-new kitchen boasting quartz countertops, stainless steel appliances, and ample cabinetry. The spacious layout features three bedrooms and two bathrooms, perfect for a family or long-term tenants. The unit has been freshly painted and updated with new flooring. This unit also features a partly finished basement that adds valuable living space. Additionally, in-unit laundry provides ultimate convenience. This unit can easily rent for $2000 plus per month plus utilities. The upper unit is currently rented for $1,523 per month plus utilities, a bright and airy two-bedroom, one-bathroom space, featuring a large kitchen with modern finishes. Like the main unit, it has been recently updated offering a move-in-ready experience for tenants or extended family. Located in a prime area, this duplex is close to public transit, universities, and major highways, ensuring easy access to everything tenants or homeowners might need. With its stylish renovations, separate living spaces, and excellent location, this property is a must-see for investors and buyers alike. (id:54662)
Keller Williams Real Estate Associates

