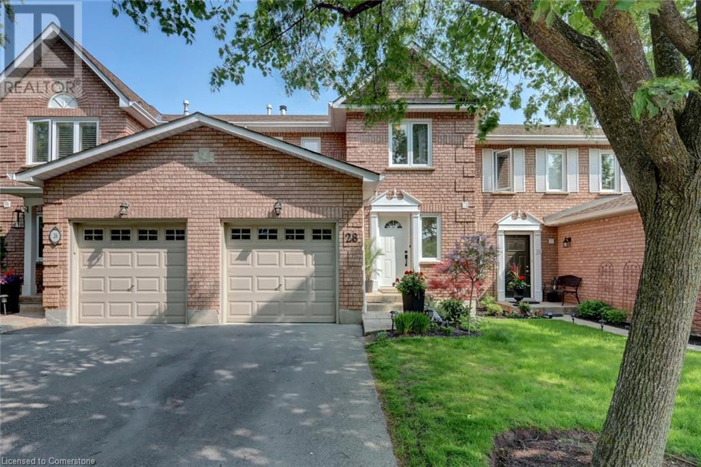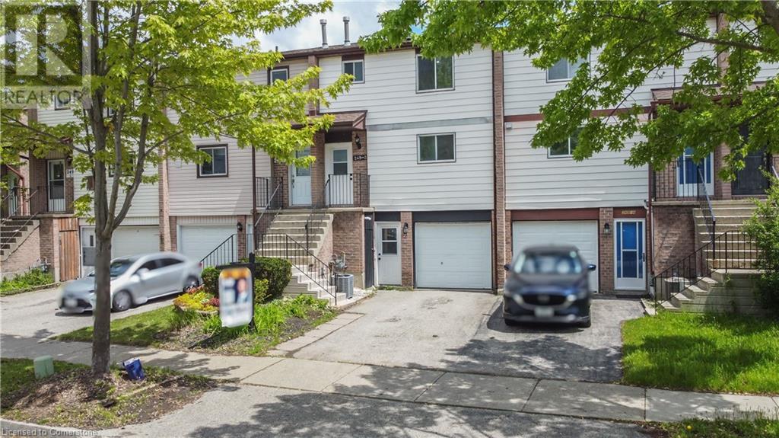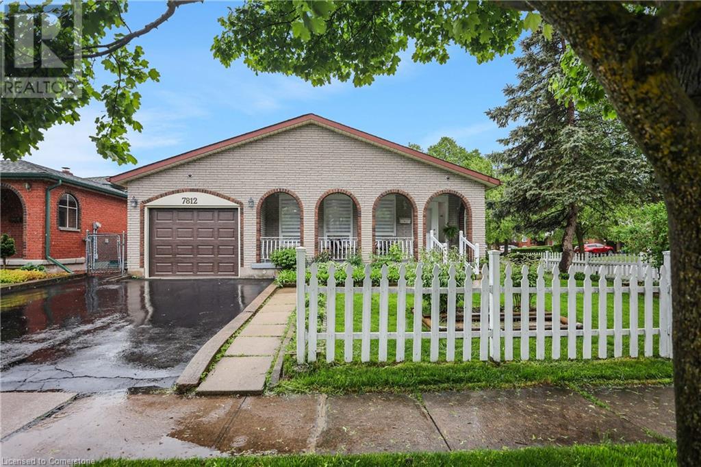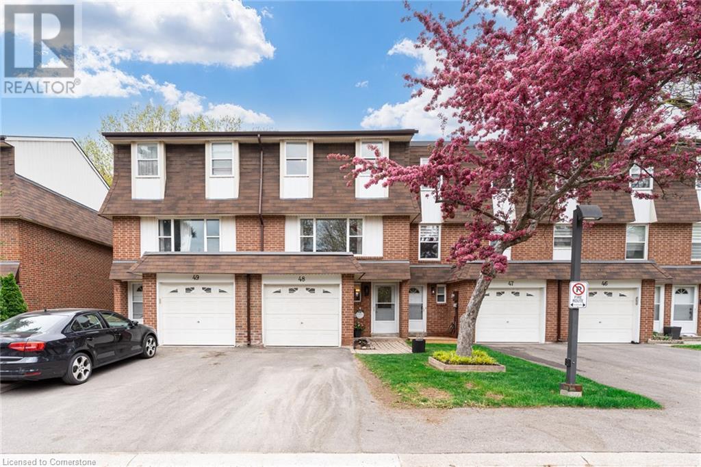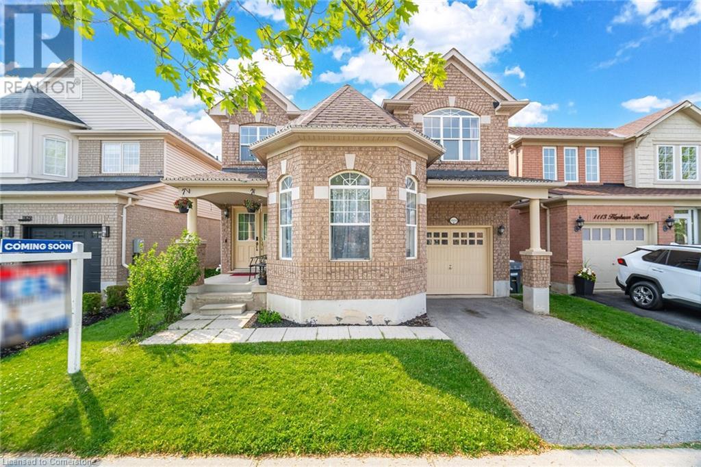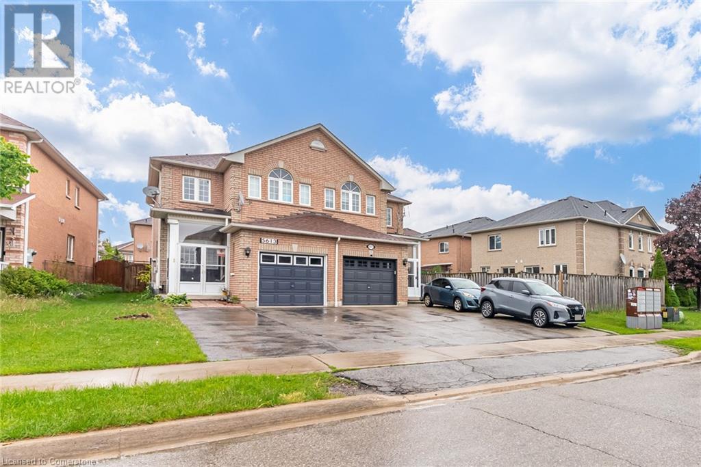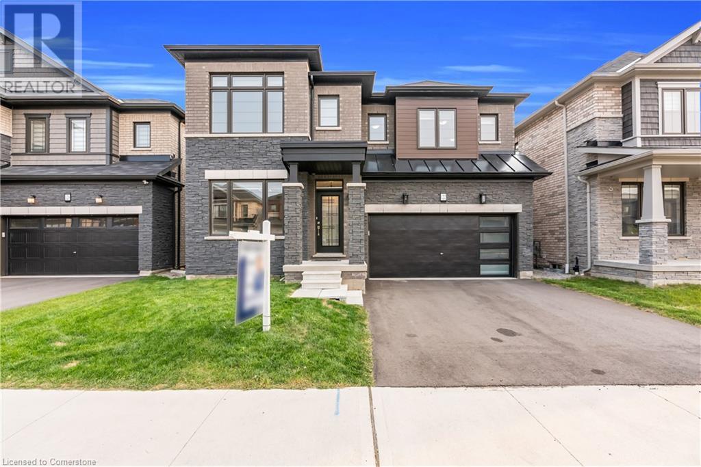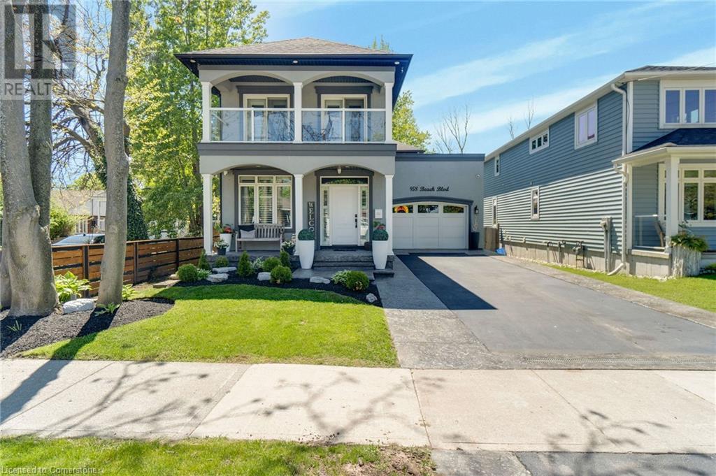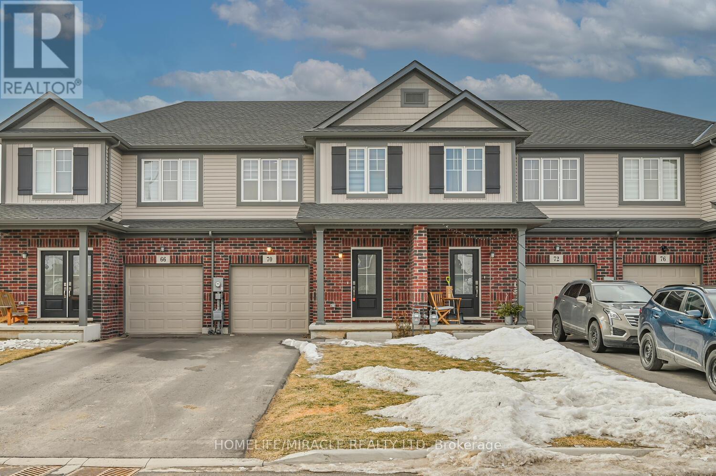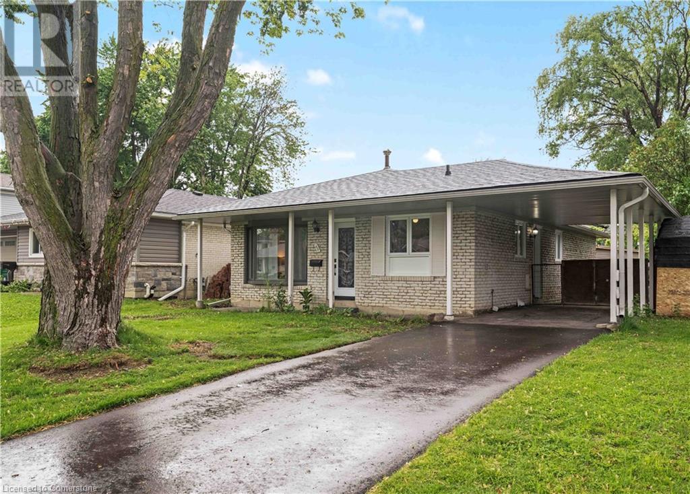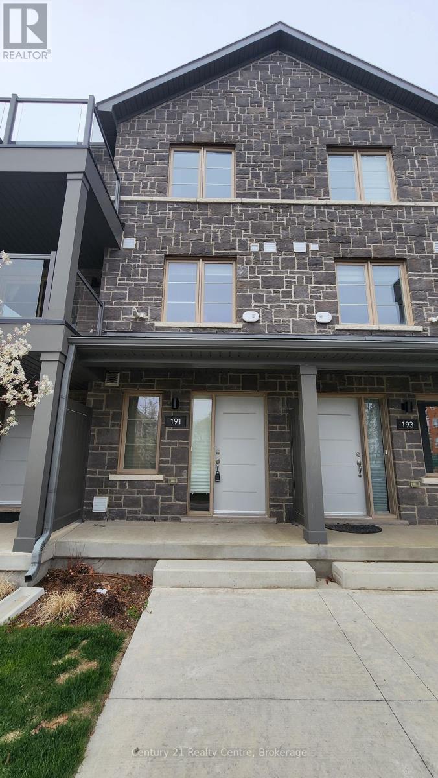7 Davidson Boulevard Unit# 28
Dundas, Ontario
Welcome to this beautifully updated 3-bedroom, 4-bath condo townhouse nestled in a quiet, family-friendly neighbourhood in desirable Dundas. Surrounded by lush conservation areas and kilometres of hiking and nature trails, this home offers the perfect blend of modern living and outdoor serenity. Step inside to a bright, open-concept main floor featuring elegant wainscoting, fresh neutral tones, new light fixtures, and a carpet-free layout featuring bamboo engineered flooring that flows seamlessly throughout the home. The spacious kitchen, dining, and living areas are ideal for both everyday living and entertaining. A sliding door leads out to your private patio off the kitchen. Upstairs, you'll find three bedrooms, including a primary suite with a private ensuite bath and double closet. The fully finished basement with premium insulation provides additional living space perfect for a rec room or playroom, along with a den and 4th bathroom for added convenience. Located close to top-rated schools, parks, and amenities, this home is ideal for growing families and nature lovers alike. Don't miss the opportunity to live in one of Dundas' most peaceful and picturesque communities! (id:59911)
Ipro Realty Ltd
36 Wildflower Lane
Halton Hills, Ontario
Step into luxury with this stunning Remington-Built Kingsley Model, a spacious 2-storey home offering 4 bedrooms, 5 bathrooms, with over 3,500 sq. ft. of elegant living space. Located in a sought-after, family-friendly neighbourhood, this turnkey home has been meticulously maintained and tastefully updated throughout. Enjoy high-end finishes and a freshly renovated kitchen featuring all stainless-steel appliances, stunning backsplash and quartz counter top perfect for entertaining. The island is a great conversations space for 4. The open-concept main floor flows seamlessly from the combined living/dining space to the sunlit family room creating an inviting and modern ambiance. An inviting gas fireplace is the focal point of this room. Work from home with ease in your dedicated office or den, and unwind in the media/recreation room ideal for movie nights or family gatherings. The wet bar has a mini dishwasher for your convenience. The standout feature of this home is the Lumon Glass Sunroom c/w Sunbrella Fabric furniture, offering 3-seasons enjoyment and a tranquil space for yoga or workout. The front and backyard is complete with an in-ground sprinkler system. Conveniently located minutes from major highways, schools, and excellent shopping, this is your opportunity to own a sophisticated home in one of Georgetown’s most desirable communities. Don't miss your chance to call 36 Wildflower home! (id:59911)
Ipro Realty Ltd
249 Camelot Court Unit# 3
Waterloo, Ontario
NO CONDO FEES, NO POTL FEES!! Welcome To 249-3 Camelot Crt, This Newly Upgraded Freehold Townhouse Is Situated On An Extra Deep Lot With No Rear Neighbours, Can accomodate 2 Cars In the Driveway and 1 in the Garage. This Home Comes Fully Upgraded With Pot Lights Throughout, Quartz Countertops, New Stainless Steel Appliances (Fridge, Stove, Dishwasher), New Flooring On Main and Basement Floors, Revamped Bathrooms and Is Fully/Freshly Painted. The Separate Entrance Basement Comes Fully Finished With Brand New Flooring, Pot Lights, A 3 Piece Bathroom. Located Right Off Lexington Rd, This Home Is Located in One Of The Best Neighbourhoods In Waterloo, Just Steps Away From Shopping, Schools, Parks, Highways, Restaurants and All Amenities! (id:59911)
Exp Realty Of Canada Inc
7812 Badger Road
Niagara Falls, Ontario
This spacious 3-Bedroom, 2-Bath newly renovated backsplit home offers a bright, open-concept layout, perfect for families or those seeking additional rental income. This home boasts a finished basement with a SEPARATE ENTRANCE and many beautiful renovations throughout. The main level offers a large living room, a very good sized kitchen and dining room with convenient access to a patio and fully fenced in backyard. Take a few steps down to a huge family room with a bar offering endless possibilities for relaxation or hosting guests. Located in a quiet, desirable and family friendly neighborhood, walking distance to schools, parks and a short distance to shopping and all amenities! (id:59911)
Century 21 Green Realty Inc
18 Flanders Road
Brampton, Ontario
Stunning Home in the Prestigious Estates of Credit Ridge-Home features unparalleled luxury with approx. 4,217 sqft +1,600 sqft Finished Bsmt on a Premium Lot. A spacious driveway accommodating up to 7 vehicles, including a 3 car tandem garage, this home provides convenience and ample parking for large families or gatherings. Upon entry, you're greeted by an elegant foyer leading to the expansive main floor. The openconcept living and dining rooms are perfect for entertaining, while the private office provides a quiet space for work. The family room features a striking gas fireplace and open to above ceiling with a beautiful waffle design. The breakfast area is bathed in natural light, with a garden door leading to a private deck, fenced yard and an interlock patio. The chef’s kitchen is a dream, featuring S/S appls including a fridge, double built-in ovens, an induction stove top and a built-in dishwasher. The sleek quartz countertops are enhanced by a waterfall breakfast bar, providing plenty of space for meal prep and casual dining. A servery and a large W/I pantry provide additional storage and organization. A convenient entrance from the garage leads to service stairs down to the basement. The second floor features a serene retreat with 4 spacious bdrms and 3 baths. The primary bdrm is an oasis, featuring a cozy sitting area, a luxurious 5-piece ensuite with double sinks, a private toilet, a separate shower and a soaker tub. There is also a makeup counter, a window seat and an expansive walk-in closet. The 4th bdrm benefits from a 3-piece ensuite. The finished bsmt is an entertainer's paradise, with a wet bar, games room, recreation room, exercise area and an additional office space. There's also a large cold room, workshop, storage room and utility room, providing ample storage and functionality. This is a MUST SEE property perfect for a growing family all you could need – luxury, comfort and space to make lasting memories and make this property your new home! (id:59911)
Royal LePage Signature Realty
39 Forbes Terrace
Milton, Ontario
Renovated 4 Bdrm, just shy of 2000 sqft Above Grade Space, Energy start rated, built by Premium Heathwood Homes In High Demanding Scott Neighborhood. Comes with no Sidewalk, Professional Landscaping in Front and Backyard, Tons of Potlights In and Outside. Freshly Painted In Warm Neutral Colors, With 9' Ceilings, Lrg Windows And Brand New Hrdwd Flooring Is Just The Start Of What This Delightful Semi Has To Offer. Walking Into The Home You Are Met With The Combined Dining/Living Room. The Perfect Place For Entertaining. At The Back Of The Home You Can Relax In The Large Family Room And Cozy Up Next To The Gas Fireplace. The Spacious Eat-In Kitchen Is Great For Gathering With Family Boasting A Custom Backsplash, Quartz Counters And A Walk-Out To Your Backyard. The Beauty Doesn't Stop There, The Upper Level Is Just As Fabulous. The Hrdwd Flrs Continue All Through The Upstairs Lobby And You'll Find A Stunning Primary Bedroom Boasting A Walk-In Closet And 4Pc Ensuite With Separate Soaker Tub. The 2 Front Bdrms Also Boast Lrg Windows Allowing Tons Of Natural Light. While The Basement Is Unfinished, It Has The Perfect Layout For Your Dream Rec Room. The Maintenance Free Front Yard Doubles As A Legal Parking Pad For A Total Of 4 Car Parking. Walking Distance To Schools, Parks And A Short Drive To Milton's Charming Downtown. You'll Love Calling This Home. (id:59911)
Exp Realty Of Canada Inc
40 Banks Street
Brantford, Ontario
bungalow townhome was built in 2015 and served as the original model home, showcasing premium upgrades and thoughtful design throughout! Step inside to an inviting open-concept layout with a spacious great room, perfect for entertaining or relaxing. The kitchen features platinum cabinetry, granite countertops, pot lights, and a striking tray ceiling, while the cozy gas fireplace with a stone surround adds warmth and charm to the living space. With four bedrooms (two up, two down) and three full bathrooms, there's room for the whole family. The primary suite offers a walk-through closet leading to a private ensuite, creating a peaceful retreat. Convenient main-floor laundry adds to the ease of living.The fully finished lower level with 6-Seat Home Theater system , Book Reading Room & Bar is perfect for extended family, guests, or a home office setup. Outside, enjoy a low-maintenance backyard ideal for summer evenings and weekend gatherings.This home truly shows like a dream – don’t miss your chance to live in one of Brantford’s most desirable neighbourhoods! (id:59911)
RE/MAX Millennium Real Estate
235 Bronte Street S Unit# 48
Milton, Ontario
Recently refreshed, this 3 bed,1.5 bath townhome in Bronte Meadows is ready for you to call it home. Light and bright, this home has a multi-level layout with ample room for you to ramble about. The home is located in the Bronte Meadows neighbourhood and is both friendly and quiet - all while being close to Milton downtown, shopping, schools, parks, hospital, bakery (walkable!), Milton Sports Centre and so much more! Here's what's new - ALL HVAC incl. Hot Water Tank w/mixing valve, Lennox Furnace, Lennox A/C; most of the plumbing including vanities, faucets, sinks etc; Electrical panel along with all lights, outlets, switches, pot-lights (and an ESA certificate); Hardwood Flooring, Tile Flooring and Carpet; Kitchen Cabinets, S/S Appliances, Quartz Counters and Backsplash; Washer & Dryer; Garage Door Opener; Freshly painted in Benjamin Moore's White Dove Enter the home and find a powder room and closet to your left. Stairs down to the basement and up to the kitchen. The galley style kitchen has been extended with a large bank of cabinets surrounding a counter depth fridge, adding to what was already a LOT of storage. The dining room is a great space to have a chat and a meal. Upwards from the kitchen/dining you arrive at the massive Living Room - so many ways to configure this space and it feels huge and bright with the new pot-light additions (dimmer to change the mood of the space). Moving on up you'll arrive at the renewed family bathroom with black plumbing fixtures. The Primary bedroom is right next door and is spacious. There's a large bank of closet space (or could you imagine some custom closets here!?). The last level features a great linen/storage closet and 2 great sized rooms - the whole family can enjoy this home. While ALL of the expensive items have been attended to, there's room for you to personalize the spaces and make them yours. This home is a fabulous find. (id:59911)
Royal LePage Signature Realty
1111 Hepburn Road
Milton, Ontario
Presenting 1111 Hepburn Rd - Mattamy's popular Sterling model (2068sf AG) sitting on 38' wide lot, in a fabulous location with premium street number (1111), Walking distance to Schools, Parks and Shopping. Comes with separate Family Room, Living Room, Dining room and Breakfast Area. Renovated kitchen with white cabinets and quartz counter tops. Hardwood floors on both Main and second floor. Upstairs Laundry and 4 generous size bedrooms. His and Her Closet in Master Bedroom. Lots of natural light through out. Tons of walking trail around. Backyard is truly a retreat with paved patio area made of large stone slabs with distinct pattern and very low maintenance. Elementary school is right besides the house and High school and Milton Public Library are few minutes walk. Grocery and Shopping is 3 mins walk. Right off Britannia Rd to quickly reach Mississauga or 407. Go Station is hardly 8 minutes away. (id:59911)
Exp Realty Of Canada Inc
3907 Thomas Alton Boulevard
Burlington, Ontario
This exceptional home 7 years old is ideally situated in the highly sought-after Alton Village neighborhood, offering convenient access to major highways for easy commuting. Just minutes away, you'll find shopping centers, restaurants, and entertainment options, putting everything you need at your doorstep. Enjoy nearby schools, parks, walking trails, and green spaces that enhance the appeal of this vibrant community. The home features soaring 10-foot ceilings on the main floor and 9-foot ceilings on the second. Set on a42-foot wide lot, it includes a double garage and a double-deep driveway, providing ample space for up to6 vehicles. The open-concept layout is designed for both beauty and functionality, with hardwood flooring, LED potlights, crown molding, and wainscoting throughout. The great room and dining area are anchored by a custom slate-tile gas fireplace that extends to the ceiling, creating an impressive focal point. The gourmet kitchen is a chef's dream, with premium cabinetry, granite countertops, porcelain tile, under-cabinet LED lighting, and high-end stainless steel appliances, including a gas stove. A beautiful hardwood staircase leads to a spacious loft area with a charming walk-out balcony. The master suite serves as a private retreat, complete with a walk-in closet and a luxurious ensuite featuring a glass-enclosed walk-in shower, soaker tub, and double-sink vanity. The fully finished basement offers a large recreation room, wet bar, wine fridge, full bathroom, and an electric car charger outlet in the garage. 200 Amp Electric Panel upgraded! perfect for modern living. Must See!! (id:59911)
Royal LePage Signature Realty
5611 Armando Avenue
Mississauga, Ontario
Well maintained and updated semi detached home is up for sale on a street that rarely see a home up for sale! This truly is a rare opportunity town a house on such a convenient location with a very desirable neighborhood where everything you need is close to you: Heartland Centre, Hwy 401/403/ 407, schools, parks, Square One Mall, Walmart, Indian Restaurant, Portuguese Bakery, Mc Donald's and many more! Freshly painted and fully updated home comes with 1465 sq ft of above ground living space and most updates are done so it is absolutely ready to movein with no rental items to pay for and no big expenses to pay for as the roof was done in 2019, tankless hot water tank in 2015, furnace & Ac with Hepa filter in 2017, stainless steel GE appliances, granite counter tops, space for 5 cars and a fully finished basement with full washroom to accommodate resident guests or growing kids! (id:59911)
RE/MAX Realty Services Inc M
122 Eva Drive
Breslau, Ontario
WALKOUT/RAVINE/170ft DEEP LOT backing onto Private Beautiful NaturalRavine,Forest&Pond,the GrandRiver behind theforest.This Stunning 2yr old Detached Beautiful StoneBrick Elevation house comes with Custom finishes all around the house offering 3118 Sqft.livingspace with 4 Bed4 Bath.Mainfloor Offers 5 wide Eng.hardwood Floors,9 Ft.Smooth Ceilings,Upgraded 8 Ft SmoothStylish Doors with Blackaccessories.Spacious Formal Livingroom canbe used as homeoffice &comes with hugewindow.Separate Formal Diningroom offers amplespace.Big open-concept familyroom bathed in natural sunlight,featuring large windows.Family room has Custom entertainment TV wall with elegant wainscoting&stylish wall sconce lighting.Fully upgraded kitchen comes with customcabinetry offering lots of pans/pots drawers,Spice Rack&garbage bin pull outs& Built-in S/Steel JENN-AIR Appliance:36 GasCooktop along with 42 Custom Black Interior Fridge.Quartz Countertops with custom backsplash offers S/Steel Kitchen Sink with Glass Rinser&Soap Dispenser.Bright breakfast area features upgraded 2'x2' tile flooring,8-ft patio door to deck enjoy mesmerizing sunsetviews.Wide Custom OakStairs with Iron Spindles.2nd floor offers smooth ceilings&Smooth Stylish doors.Master bedroom comes with large window fr breathtakingviews & showcases a stunning feature wall with elegant wainscoting&stylish wall sconce lighting.HugeWalk in closet & 5pc MasterEnsuite comes with top mounted custom sinks,freestanding Bathtub,Custom StandingShower.Other 3 Large Bedrms come with walk-in closets &connecting washrms.Jack&Jill Washrm comes with Standing shower&Quartz top Vanity.House comes with more upgrades:200 AMPupgraded electricpanel,8ft Basement WalkoutDoor,Gasline for BBQ mainfloor deck&basement patio door,Rough-in Central Vacuum,EV Rough-in Garage,Insulated Garage Exteriorwall, Air purifier&humidifier installed on furnace,ColdCellar &3pc washrm rough-in basement.No house coming atback.Check BuilderDevelopment plan pictres showing pond (id:59911)
RE/MAX Skyway Realty Inc
958 Beach Boulevard
Hamilton, Ontario
Welcome to 958 Beach Blvd! Stunning, custom built, 3 bed 3 bath home situated on a large 170 deep lot located in the desirable Hamilton Beach community. Bright and spacious with a functional, open concept floor plan. Located just steps to the waterfront trail & sandy beach. Stylish kitchen with centre island, granite counters, stainless steel appliances, custom cabinetry with under valence lighting. Pot lights, 9 ceilings, california shutters and engineered hardwood throughout. Main floor office or den area off the foyer. Laundry room with cabinetry & laundry sink on the main floor. Sliding doors off dining area to back deck to cabana with fireplace & TV. Off the back deck there is a massive, fenced backyard. Glass railing off living area leads to second floor sitting room, with sliding door walk out to 363 sq ft terrace with water views. Primary bedroom offers 5pc ensuite, walk-in closet and private 94 sq ft balcony also with water views. Second & third bedrooms are spacious with large closets. Watch the sun rise from your balcony, and relax in the evening with the sunset out back. Close proximity to downtown Burlington, public transit, parks, amenities & quick highway access. (id:59911)
RE/MAX Realty Services Inc
70 Alicia Crescent
Thorold, Ontario
Introducing a stunning 3-bedroom + loft, freehold townhome, with no condo fees and ample parking! This 1-year-old residence offers modern living with spacious rooms, 1.5 bathrooms, and a generous walk-in closet in the master bedroom. The versatile loft space is perfect for a home office or an additional lounge area. Enjoy the convenience of second-floor laundry, stylish contemporary finishes, and sleek stainless steel appliances. Located in a prime location near Highway 406, Niagara College Welland Campus, and the rapidly growing Welland-Thorold border, this home provides the ideal mix of comfort and convenience (id:59911)
Homelife/miracle Realty Ltd
318 William Street
Elmira, Ontario
Beautiful and sunfilled detached home in the Elmira's desirable Country Club Estates community. 3 bed 3 bath home features 2,171 square feet of living space and is located near the end of a quiet street with no houses behind. A large open concept main floor featuring 9 foot ceilings make this space feel absolutely massive! Granite countertops, Stainless steel appliances with tons of upgrades. A powder room and laundry/mud room are also on this floor, nicely tucked away behind the garage. Upstairs highlights a master bedroom with a luxurious ensuite and a walk in closet as well as 2 additional good sized bedrooms with large closets, but perhaps the crown jewel of this level is the additional family room! This area could also easily be converted to a large 4th bedroom if you prefer. With all of this space, there really isn't a need to finish the basement but if you do, your options are endless and the best ideas will come to life as you imagine your new space boasting 9 foot ceilings and large windows allowing all the natural light you could ever ask for. There is also a rough in for a 3 pc. bath down here. Location close to all amenities and a short drive to waterloo. (id:59911)
Century 21 Green Realty Inc
1464 Rolph Terrace
Milton, Ontario
Set on a quiet, well-kept street surrounded by caring neighbours and meticulously maintained homes, this property is situated in Milton's prestigious Beaty community. It offers a true sense of community, steps from parks, trails, and top-rated schools. And this one has everything. This beautifully upgraded, all-brick detached home offers 2,690 sqft of above-ground space with a finished basement, totalling 3,931 sqft of luxurious living space that blends elegance, comfort, and practicality. From the landscaped covered porch and grand double-door entry, you're welcomed into a sophisticated interior featuring a classic oak spiral staircase with wrought iron railings. The main level features 9-ft ceilings, hardwood floors, formal living and dining rooms with tray ceilings, a cozy family room with a gas fireplace, and a gourmet kitchen with granite countertops and backsplash, stainless steel appliances, ample cabinetry, and a bright breakfast area that walks out to the backyard. Upstairs, the primary suite is a serene retreat featuring a newly upgraded, spa-inspired 5-piece en-suite, complete with a walk-in shower, soaking tub, and a large walk-in closet. Three additional bedrooms and a bonus area, along with a bright study featuring a walk-out to a private balcony, offer comfort and flexibility for the entire family. The finished basement features oversized windows, a full bathroom, a versatile recreation area, and a large cold storage room. Thoughtful updates include modern light fixtures and many moors. Step outside to a private backyard oasis featuring a gazebo on each side of the house, ensuring you're never missing the perfect spot. An above-ground pool is ideal for summer entertaining. With a double garage that accommodates large SUVs and an extended driveway for three more vehicles, this home is just minutes from Hwy 401, schools, shopping, and essential amenities. (id:59911)
RE/MAX Real Estate Centre
307 Magnolia Drive
Hamilton, Ontario
Cold Room Basement 6 10 X 3 7 ; Laundry Basement 19 6 X 14' 3. Welcome to this beautifully maintained and spacious 4-level semi-detached backsplit, ideally situated in the quiet and family-friendly Fessenden neighbourhood. Presenting exceptional value, this home features 3 generously sized bedrooms-including a large primary-making it perfect for families, professionals working from home, or those looking to downsize without compromising space. Enjoy joy a large, private backyard, two-car driveway parking, and the peace of quiet, friendly neighbours. This home also featuring quick access to the highway and is conveniently located near parks, public and Catholic schools, recreational centres, and churches. Pride of ownership is evident throughout this home, with numerous quality updates made by both the previous and current owners. Recent upgrades by the previous owner include a new shed (2019), windows (2018), furnace (2018), roof, soffits, and eaves (2017), as well as an updated electrical panel (2016). The current owner continued the improvements in 2021, installing a gas stove (complete with a professionally installed gas line), a sleek French door refrigerator, and a modern hood fan with professional installation. The lower-level family room was professionally finished in 2018 by the previous owner and showcases a stunning gas fireplace and an additional bathroom-ideal for entertaining or relaxing. The basement features a versatile rec room, perfect for a home gym or hobby space. This move-in-ready home offers a rare blend of comfort, functionality, and location. Whether you're a growing family, young professional, empty nester, or investor, this property is sure to impress. The fireplace is equipped but is currently non-operational. (id:59911)
Homelife Miracle Realty Ltd
2187 Fiddlers Way Unit# 46
Oakville, Ontario
Don't miss the opportunity freehold townhouse nestled in one of Oakville's most sought-after neighborhoods. This exquisite home boasts amazing open concept living space, features 3 spacious bedrooms, 2.5 bathrooms & offers a spacious, open-concept design, fully renovated with top-tier materials and exceptional craftsmanship. On the main floor, you'll find the heart of the home, which is a chef-inspired kitchen featuring sleek white quartz countertops, brand-new stainless steel appliances and a stylish backsplash. The central island is perfect for casual dining, or step outside to a spacious new deck - perfect for hosting guests or soaking in sunset views. Upstairs, the second floor boasts three generously sized bedrooms. The master bedroom includes a luxurious ensuite bath and a walk-in closet, ensuring comfort, functionality and lifestyle. Accompanied by other 2 bedrooms, there is an updated 4-piece main bathroom, featuring a new vanity, new flooring and shower heads. Enjoy a covered patio area that has been waterproofed for your enjoyment with a fully fenced backyard! Large laundry room with waterproof vinyl flooring & plenty of storage space. Kick back on the covered patio-it's been waterproofed so you can enjoy it rain or shine. The fully fenced backyard is perfect for kids or hosting, and there's a spacious laundry room with durable vinyl flooring and lots of storage. Also it's conveniently located near Oakville Hospital, Hwy 407 & 403, parks, top-rated schools, Bronte GO Station, shopping, dining and endless outdoor amenities, To experience nature or for evening walks there is Bronte Creek & Sixteen Mile Creek, surrounded by forests and scenic trails. This home truly checks all the boxes. POTL FEE $90.20 (id:59911)
RE/MAX Realty Services Inc
164 Mcmurchy Avenue S
Brampton, Ontario
This Beautiful Detached Home Is Move in Ready and situated in a sought-after and desirable neighbourhood. Spacious and bright Detached Home with 4+1 Bedrooms, 2+1 Washrooms. Finished Basement with Kitchen, Spare Room, and 3-Pc Bath. Large Driveway. 5 car Parking. 49' x 120' Landscaped Lot with Mature Trees. Large private Deck. Upgraded Kitchen with Granite Countertops, Marble Backsplash, Pot Lights, and Stainless Steel Appliances. Beautiful Bay Window in Living Room. Hardwood Floors. No Carpet. Central A/C. Close to Public Transit. 5 Minutes from Go Station. Conveniently located near top amenities, parks, and schools. (id:59911)
Right At Home Realty Brokerage
66 Ferndale Crescent
Brampton, Ontario
Welcome to 66 Ferndale Crescent - A Solid, Move-In-Ready Bungalow in Peel Village. Located on a quiet crescent in the desirable Peel Village West neighbourhood, this well-maintained 3-bedroom brick bungalow is a fantastic opportunity for first-time buyers, downsizers, or investors. Set in a family-friendly community close to parks, schools, and major highways, it offers both comfort and convenience. The main floor features a functional layout with updated laminate flooring throughout, and a bright living room enhanced by a large bay window (2023) that fills the space with natural light. The kitchen offers ceramic flooring and a clean, neutral design ready for your personal touch. All three bedrooms are generously sized with closets and windows, and the recently updated 4-piece bathroom includes a ceramic tile finish, modern fixtures, and a sleek rain shower. The unfinished basement provides ample space for storage or future development. Recent updates include: Roof (2023), Furnace & A/C (approx. 10 years), Windows (approx. 5 years), Exterior Doors (2024), New Baseboards & Interior Doors. Enjoy the outdoor setting with patio stones surrounding the home, a private backyard, and a garden shed for storage. The carport and extended driveway offer parking for up to three vehicles. This move-in-ready home is perfect to enjoy as-is, with the potential to add value over time in one of Brampton's most established neighbourhoods. (id:59911)
Exp Realty Of Canada Inc
191 West Oak Trail
Kitchener, Ontario
Location, Location, Location! Welcome to this stunning, Stacked townhouse in the highly sought-after Huron Park. 1,406 sq. ft. of stylish living space. With quick access to Highway 401 and just a minutes drive to Conestoga College Doon Campus, this home is ideal for modern living. Don't miss this opportunity to own a brand-new property in an excellent location. Perfectly situated in a family-friendly neighborhood, this gem is close to a variety of amenities, including big-box stores, restaurants, parks, grocery stores, medical clinics, pharmacies, and public transit. (id:59911)
Century 21 Realty Centre
55 Country Club Estates Drive
Elmira, Ontario
ANOTHER gorgeous FINORO custom built home! This enlarged Glendale plan offers an open concept floorplan and 4 upper level bedrooms! Imagine moving into a superior quality home without having to wait over a year for it to be completed? This modern family sized home has something for everyone in your growing family. The main floor is lit up with 22 potlights! You are going to fall in love with the spacious kitchen offering both electrical and gas hook ups for your stove, a breakfast bar in the peninsula, and a large pantry cupboard. The formal dining room offer offers a walkout to your future sundeck. Just wait until you see what's upstairs! A primary bedroom suite with your own large walk-in closet and a gorgeous 3 piece ensuite equipped with a tile and glass door shower measuring 4'10 by 3'1. But wait...there's more! The home offers a large unfinished basement complete with a rough-in for a 4 piece bathroom and room for 2 additional bedrooms and a large Recreation room all brightened by 3 large windows. Other finishing touches and upgrades include quality windows and doors by Jeld Wen, a 200 amp hydro service, a Fantech air exchanger, central air conditioning, paved asphalt driveway and so much more to see! The photos and virtual tour attached to this listing are taken from another listing (63 Country Club Estates) with the intent to give you a sense of the quality and style that this home will be finished with. (id:59911)
RE/MAX Solid Gold Realty (Ii) Ltd.
375 Mitchell Road S Unit# 41
Listowel, Ontario
**OPEN HOUSE SAT. JUNE 7 & SUN. JUNE 8 FROM 2-4pm** Lovely life lease bungalow in Listowel, perfect for your retirement! With 1,333 sq ft of living space, this home has 2 bedrooms, 2 bathrooms and is move-in ready. Walk through the front foyer, past the 2 piece powder room into the open concept space. The white kitchen has ample counter space and large island, a great spot for your morning cup of coffee! The living room leads into an additional room, perfect for a home office or craft room. There are 2 bedrooms including a primary bedroom with 3 piece ensuite with a walk-in shower. The in-floor heating throughout the house is an added perk, no more cold toes! The backyard has a private patio with a gas BBQ. This home has a great location with easy access to downtown, Steve Kerr Memorial Recreation Complex and much more! (id:59911)
Keller Williams Innovation Realty
110 Bedell Drive
Drayton, Ontario
From the moment you step through the front door of this elegant spacious semi-detached bungalow you'll know you've arrived. The open concept main floor living area is delightfully inviting - a pleasing place for entertaining, or simply spending time together as a couple. The home is custom built and the construction quality is second to none. And with a bright airy great room with a high tray ceiling, ample master bedroom, 2 bathrooms, an office/2nd bedroom, full basement and 2 car garage, there's more than enough room to grow. The location backing onto a rural landscape in the vibrant village of Drayton, only 35 minutes from Kitchener-Waterloo & Guelph, is an additional inducement that must be experienced in person to be fully appreciated. Take advantage of this tremendous opportunity today. Book an appointment, take the drive to Drayton and prepare to be wowed. (id:59911)
Home And Property Real Estate Ltd.
