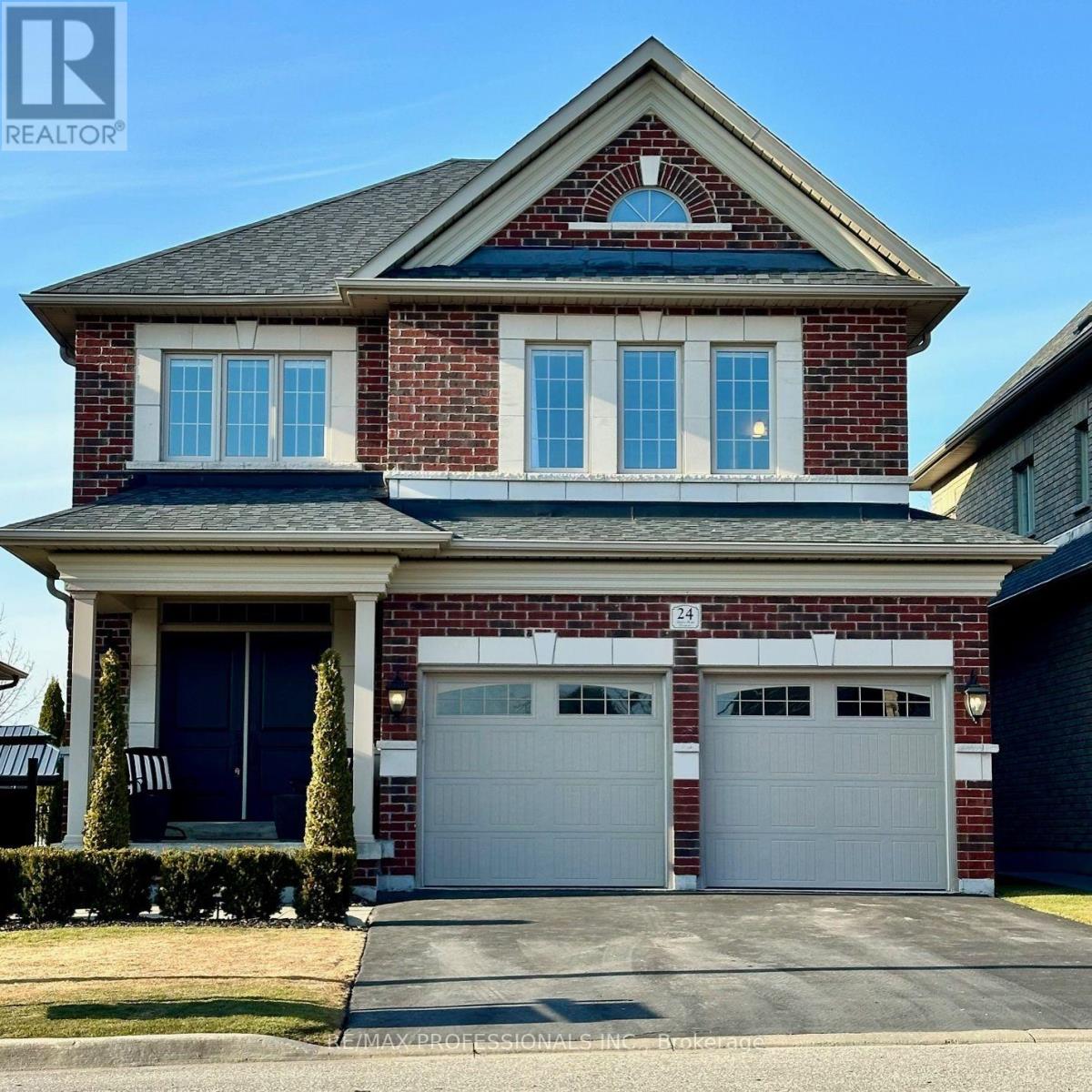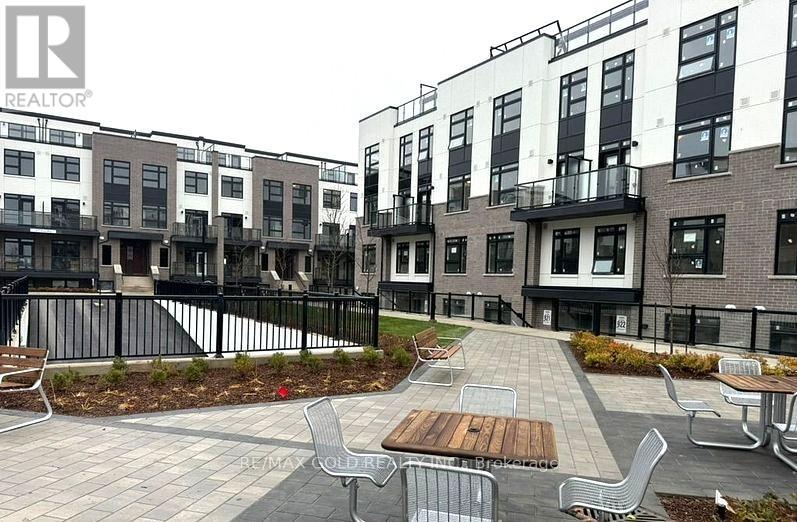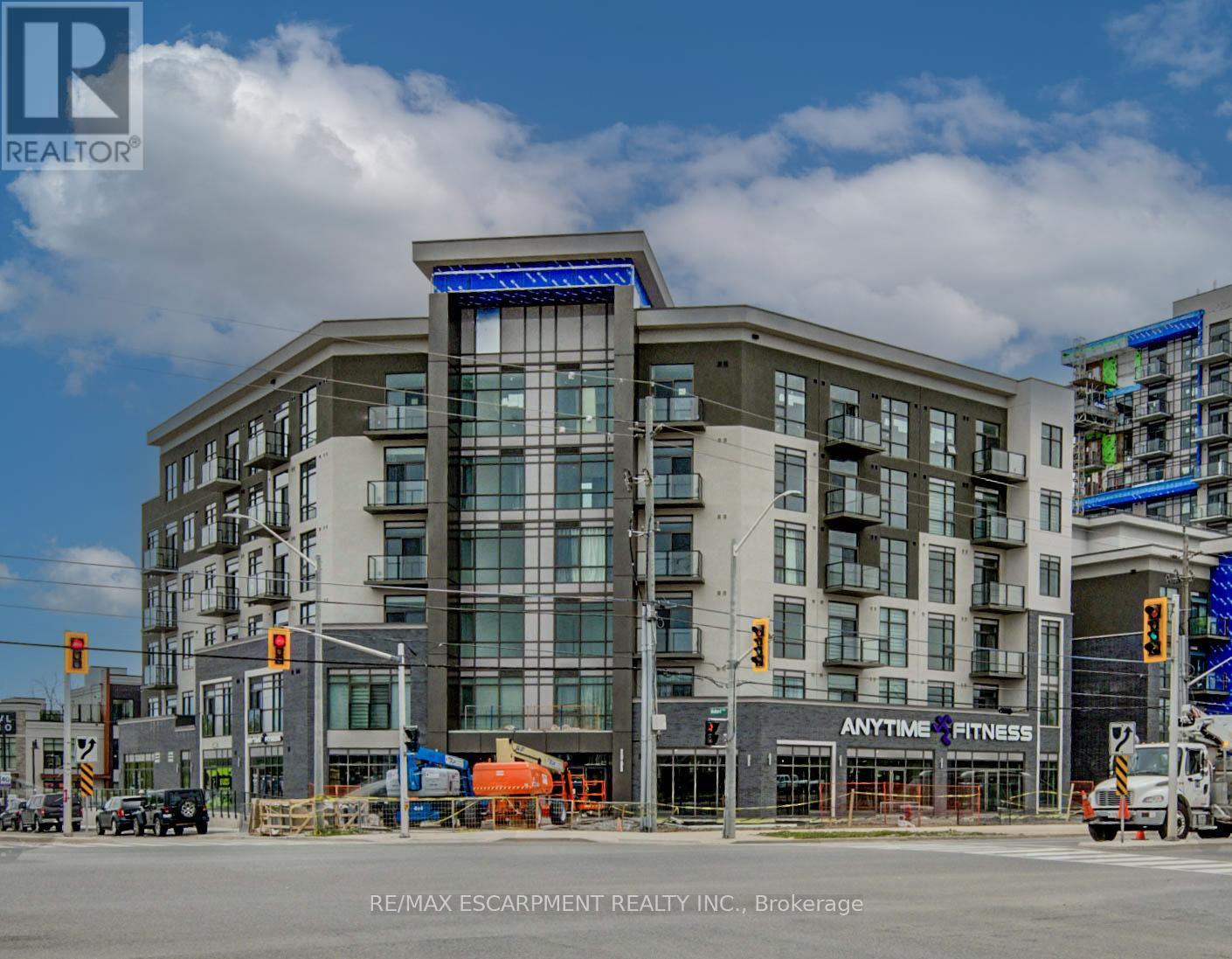5134 Ontario Avenue
Niagara Falls, Ontario
This Beautiful and Cozy 1.5 storey home will definately surprise you! The updated entrance opens up into the spacious living room and dining area with original hardwood floors and trim. Its large front window provides natural light and views of the trees in the front. Walk into the kitchen and look up at the fabulous vaulted ceiling with exposed wooden beams. The back door leads you to a nice sized deck and ample yard area to enjoy mature trees and some privacy. Upstairs, there are 2 good sized bedrooms with a usable amount of storage space. Basement is waiting for your touch to make a bedrooms for the guest. The location can't be beat! You are a few minutes walking distance to the Falls, Clifton Hill, Casino and attractions. Use as your own escape or an income property. Whatever you choose, the price is right for this detached home to be your own! (id:54662)
Master's Trust Realty Inc.
362 North Park Boulevard
Oakville, Ontario
Location! Bright and spacious newer 3-bedroom basement apartment in Oakville's sought-after Preserve lively neighborhood! This modern unit features a well-lit layout, a stylish kitchen with stainless steel appliances, private ensuite laundry, and a separate entrance for added privacy. Enjoy the convenience of top-rated schools, parks, and essential amenities nearby. Street parking is available with a city permit (approx. $65/car), and tenants pay only 25% of utilities. Perfect for families, professionals, or students. Newcomers are welcome! Available immediately for $2,600/month. Don't miss out! (id:54662)
On The Block
1288 Barberry Green
Oakville, Ontario
Location, Location! Beautiful link home in the heart of Glen Abbey, Oakville. This 3+1 bedroom home, nestled in a quiet cul-de-sac, features a spacious and versatile main floor layout with abundant natural light, a large living and dining area, and a separate sitting room for the perfect home office or additional living room, feels like a detached home as only linked by foundation and garage. Just steps from scenic trails and a 2-minute walk to the renowned Monastery Bakery, its surrounded by top-ranked schools, including Pilgrim Wood Elementary and Abbey Park High School. Upgrades include a new roof (2023) and child-safe blinds (2023), fresh interior paint, and updated kitchen with stainless steel appliances. Upstairs, find three spacious bedrooms and two updated bathrooms, including a primary suite with an ensuite and laundry. The fully finished basement offers flexible space for entertaining or a home gym. With lush landscaping and great curb appeal, this family-friendly home is within walking distance of a large soccer field, shopping center, library, community center, and golf course. (id:54662)
Royal LePage Signature Realty
24 Serene Court
Whitby, Ontario
Don't miss this trifecta In the sought-after Rolling Acres neighbourhood! This meticulously maintained home is situated on a quiet court, backing onto and privately tucked away in the corner of Lady May park with direct access and includes a custom saltwater pool! This combination is a rare find. Close proximity to all kinds of amenities, restaurants, schools and more. Inside, you'll find a bright & spacious layout with 9' ceilings, hardwood flooring throughout, upgraded trim, recessed lighting, and stylish light fixtures. The home features an open-concept design, with a large family room with a cozy gas fireplace, perfect for relaxing and gatherings with family and friends. The kitchen is equipped with granite countertops and stainless steel appliances. This 4+1 bedroom home includes ensuite or semi-ensuite bathrooms for all bedrooms all with granite counter tops, under-mount sinks and Moen fixtures. The office space can easily serve as a fifth bedroom, and the homes large mudroom/laundry room offers ample storage and convenience. The primary retreat features warm hardwood floors, 9' tray ceiling, custom built-ins, 5 piece ensuite and walk-in closet with built-in organizer. With a focus on functionality, every detail has been carefully considered. The outdoor area includes a saltwater pool with travertine coping and a powerful double Badu swim jet system for extended swimming, exercise or play along with an electric heat pump allowing for long season enjoyment. An outdoor hot water brass fixture adds convenience, and the backyard also features synthetic grass, interlock stone, and a relaxing gazebo seating area, all highlighted by garden lighting. This home offers everything you need. Upgraded appliances to custom closet organizers and built-ins for efficient storage. Lutron smart lighting in select rooms and Hunter Douglas window coverings throughout! This home is move-in ready; a perfect balance of comfort, style, & convenience (id:54662)
RE/MAX Professionals Inc.
99 Foxbar Road
Toronto, Ontario
Discover upscale living in Toronto's Imperial Village/Deer Park with this stunning 4th floor unit in the Blue Diamond building. Bright and cozy 1 bedroom in desirable Forest Hill neighborhood. The unit features: Sophisticated European-style kitchen with top tier appliances, including a seamlessly integrated dishwasher and fridge hidden within sleek cabinetry. Elegant countertops. 9ft ceilings, spacious bedroom, and Laminate floor throughout the unit. Immaculate amenities include 24hr concierge, guest suites, party room, and Underground access to Longo's, LCBO, Starbucks and 20,000sqft exceptional Imperial Club, with access to state-of the-art Fitness center, indoor pool, hot tub, yoga room, squash courts, golf simulator, media and game rooms. Located steps away from TTC streetcar and St.Clair subway station, fine dining, boutique shopping, top schools, and lush parks, this address epitomizes convenience and sophistication. (id:54662)
Ipro Realty Ltd.
231 - 830 Lawrence Avenue W
Toronto, Ontario
Great Opportunity to Own a Rare 2 Bedroom 2 Washroom 2nd Floor Condo With Huge Outdoor Terrace at Treviso Condos* Great Interior Layout and Amazing Outdoor Space, Perfect Property For Entertaining and Anyone that Appreciates Having Spacious Outdoor Access to Private Terrace*Conveniently on Same Floor as Amenities*Kitchen w/Granite Countertop & Centre Island* Great Building Amenities at Treviso Include; Indoor Pool, Fitness Room With Change Rooms, Party Room and More* Amazing Location-Steps to TTC, Yorkdale Mall, Parks, Hwy 400/401 etc (id:54662)
RE/MAX Experts
115 - 1573 Rose Way
Milton, Ontario
This New Luxury Stacked Townhome Dorset Model 1311 Sq ft built by Fernbrook Located Right In The Heart Of Milton. This Stylish & Spacious Home Features 2 Bedrooms & 2 Full Bathrooms, Open-Concept Layout Comes With Great Finishes, Creates An Inviting Space For Comfortable Living. Modern Kitchen With Extended Cabinets And Quartz Countertops And Undermount Sink. Second Floor Area Leads Out To A Spacious Terrace. (id:54662)
RE/MAX Gold Realty Inc.
2099 Shady Glen Road
Oakville, Ontario
Fantastic 3+ 1 bedroom home in a quiet street in Westmount, just minutes away from shopping, highways, GO train, the new hospital, great schools, Beautiful Walking Trails and pretty much everything you need. This home has great curb appeal with its well maintained exterior and Tastefully Renovated interior From Top To Bottom with Beautiful Fenced garden. The interior was just totally updated in 2020 with new kitchen, bathrooms, paint, flooring, with great cabinet space, stainless steel appliances, granite counters. Spacious open concept living room with a gas fireplace, and great dining room with a walk-out to a good sized private yard. large primary bedroom with a renovated 4 piece en-suite bathroom and walk-in closet. The two additional bedrooms are also ample in size and are serviced by a totally renovated main bath. Hardwood floors & California shutters throughout the . The fully finished basement offers a spacious additional Bedroom / Office recently added built in wall unit with fireplace for Cozy winter's Movie nights and an additional 2 pc powder room, and a separate laundry room The landlord prefers AAA executive tenants . No Smoking. No Pets. Rental Application, Job Letters and References, Credit Reports, 1st & last month Deposit. 48 HR IRROV. Tenant Pays 100% Of The Utilities (Heat, Hydro, Water, Hot Water Tank) Note : Owner/Landlord is a RRSA, please ask for Disclosure form. Owner/Landlord will meet with Applicant prior to signing Lease Agreement. Please provide Rental Application with Reference, Equifax Credit Report, Employment Letter(s), Proof of Income. Include Sch A, B & C and Registrants Disclosure to offer. Tenant responsible for Tenant insurance, all utilities, lawn maintenance and snow removal. (id:54662)
Right At Home Realty
2 - 2220 Queensway Drive
Burlington, Ontario
From the moment you step into this beautifully renovated townhouse, you'll feel right at home. With over 1,800 sq. ft. of total living space, this 3+1 bedroom, 3-bathroom gem offers the perfect blend of modern design and everyday comfort. The open-concept Great Room welcomes you with soaring 9-ft ceilings and large windows that flood the space with natural light. Whether you're hosting friends or enjoying a quiet evening, the seamless flow into the stylish kitchen makes every moment effortless. Featuring sleek quartz countertops, an undermount sink, and plenty of cabinet space, the kitchen is both functional and elegant. Step outside onto your private second-level patio perfect for morning coffee or unwinding after a long day. Downstairs, a versatile space offers endless possibilities. Use it as a home office, gym, or even an extra bedroom to suit your needs. Upstairs, the spacious primary retreat provides a relaxing escape, complete with dual walk-in closet space and a well-appointed ensuite. Two additional bedrooms offer plenty of room for family or guests. Located just 2 minutes from Burlington GO Station, commuting is a breeze. Families will appreciate being close to top-rated schools like Tom Thomson, while shopping and dining are just around the corner with Costco, Walmart, IKEA, and more only 5 minutes away. With easy access to the QEW, this home offers both convenience and connectivity. Best of all, you're just 10 minutes from downtown Burlington, where you can enjoy the vibrant waterfront, boutique shops, and incredible restaurants. Beautifully designed, thoughtfully updated, and ideally located this is more than just a house; its a place to call home. (id:54662)
Rare Real Estate
163 Fourth Avenue
Kitchener, Ontario
Location!!! Location!!!Welcome to 163 Fourth Avenue. Semi-Detached W/ Separate Entrance to a Finished Basement. HUGE LOT 127" Deep. Rental opportunity or In-law Suite. Your Dream Home Awaits! This move-in-ready home in the heart of Kitchener is everything you've been searching for and more! Why You'll Love This Home: Spacious & Affordable: With 1,125 sq. ft. of living space spread across three levels, this home offers room to grow and thrive. Newly Renovated & Well-Maintained: Fresh updates and a cozy, modern vibe make this home as warm as it is inviting. Prime Location: Minutes from Fairview Park Mall, schools, transit, highways, and all the amenities you need convenience at your fingertips! Indoor-Outdoor Living. Open Concept Main Floor: Bright, airy, and perfect for entertaining or cozy family nights. Updated Breaker Panel: Modern electrical for peace of mind. Finished Basement w/ Sep Entrance : A versatile space with a full 3-piece bathroom ideal for rental potential !!!!. (id:54662)
Executive Homes Realty Inc.
234 - 10 Mallard Trail
Hamilton, Ontario
Modern and stylish, brand new condo in sought after Waterdown East. This 792 sqft one bedroom + den has an excellent layout and massive windows offering natural light. Features laminate flooring throughout all main living areas and in-suite laundry. The kitchen boasts a large breakfast bar, stainless steel appliances, granite countertops, under mount sink and tile flooring. Generous bedroom includes walk-in closet, and the spacious den makes a perfect home office, lounging area or dining space. Roomy 4 pc bathroom is wheelchair accessible. 92 sqft balcony offers stunning views from the 7th floor. Includes 2 parking spaces (1 underground, 1 surface) and 1 storage locker. Exceptional building amenities including party room, fitness facility, rooftop patio with BBQ area, bike storage and more. Conveniently Located Minutes Away From Hwy 403 & Hwy 407, Aldershot GO Station. Steps away from excellent restaurants, shops, schools, parks and trails. Don't miss this incredible rental opportunity! (id:54662)
RE/MAX Escarpment Realty Inc.
53 - 21 Diana Avenue
Brantford, Ontario
This charming 2-story townhome built in 2015, nestled in the desirable West Brant area backing onto greenspace is the perfect home for a growing family or first time buyers. The main level features a bright and spacious open-concept layout, with convenient access to a fenced backyard. Upstairs, you'll find a large primary bedroom with a walk-in closet and 3-piece ensuite. Two additional bedrooms, a den and a 4-piece bathroom offer plenty of space for family or guests as well as space for those needing a home office. The large unfinished basement provides ample opportunity to make it your own. Ideally situated close to schools, shopping center, trails, parks and all the amenities Brantford has to offer, this townhome is a must-see. (id:54662)
RE/MAX Escarpment Realty Inc.











