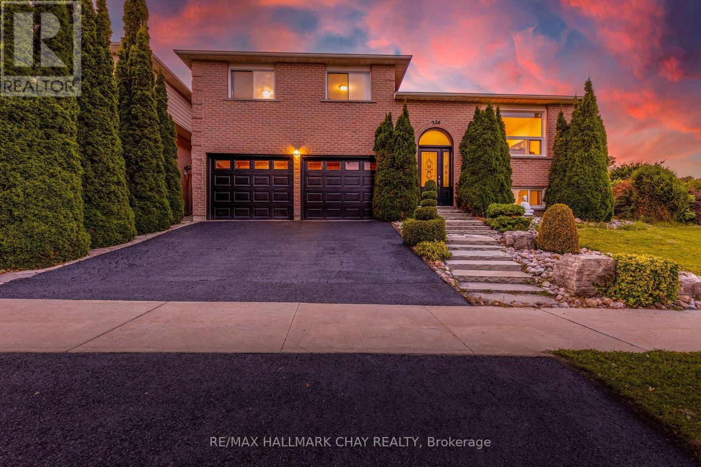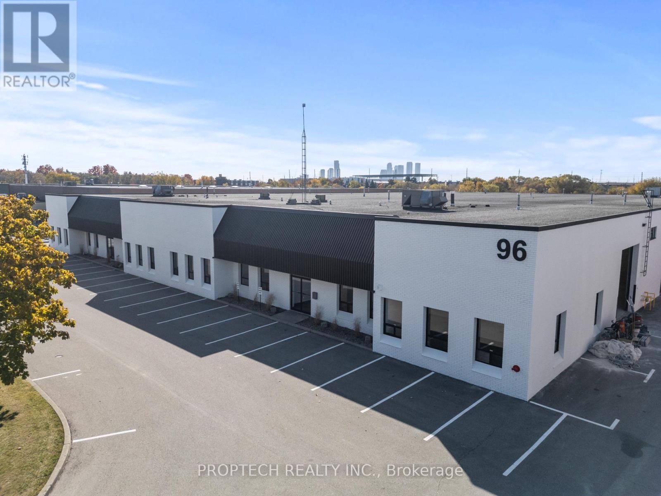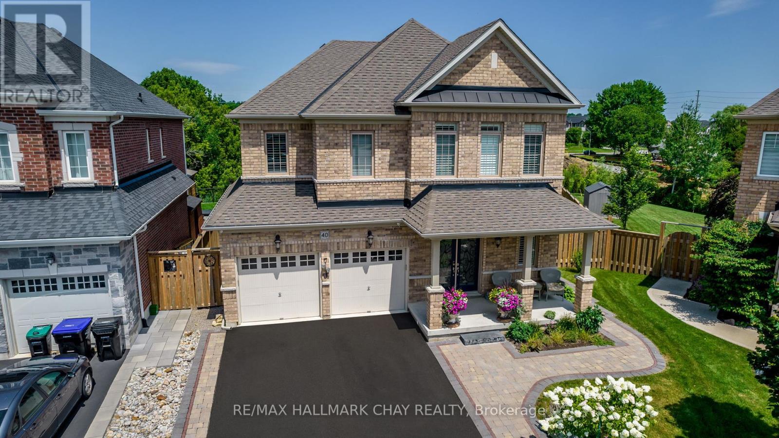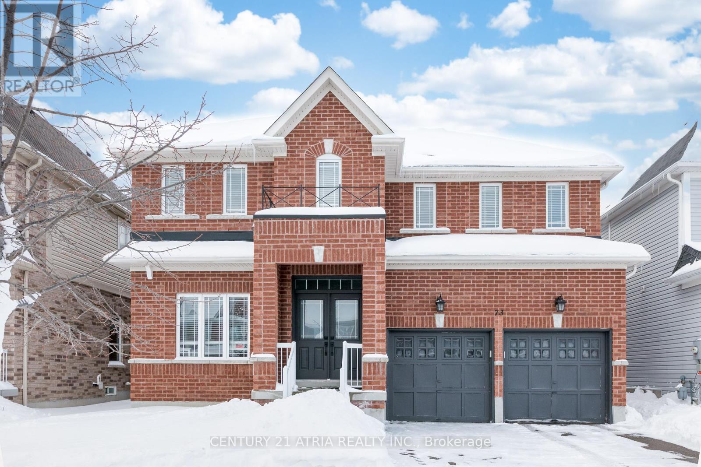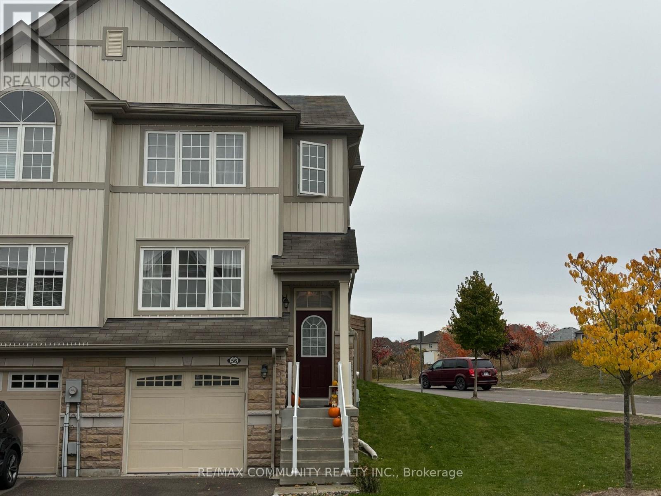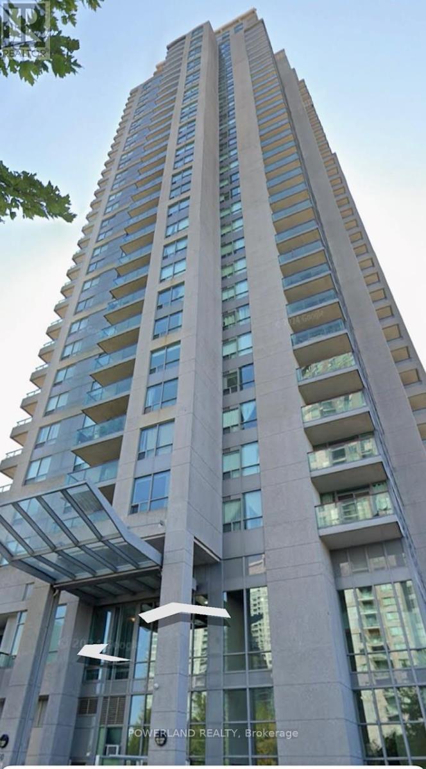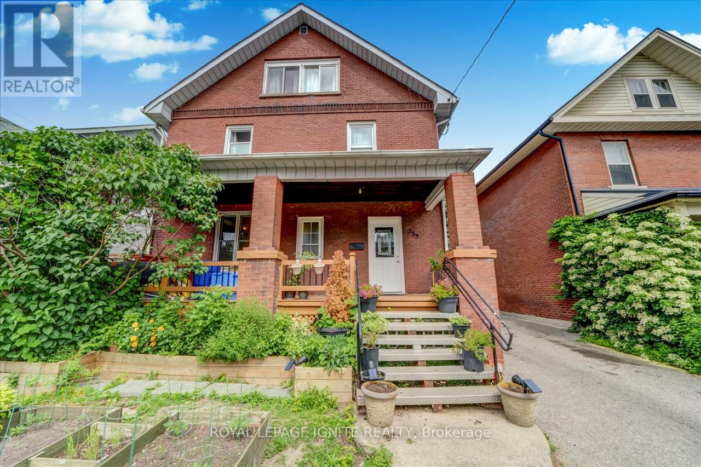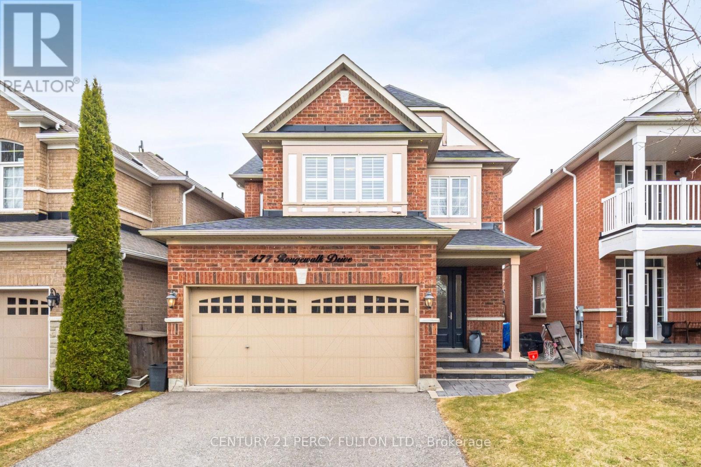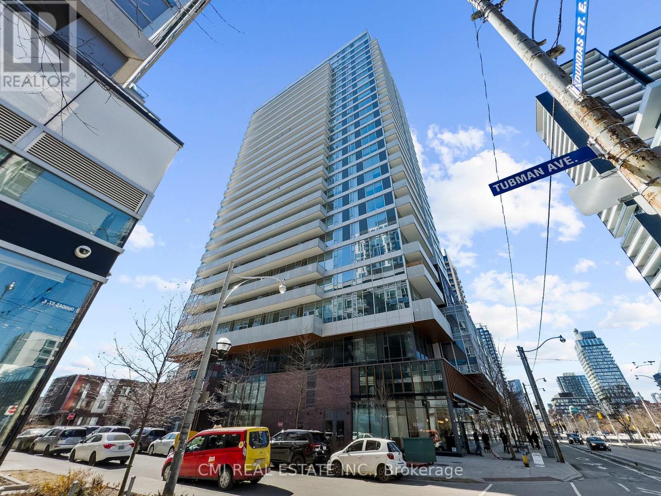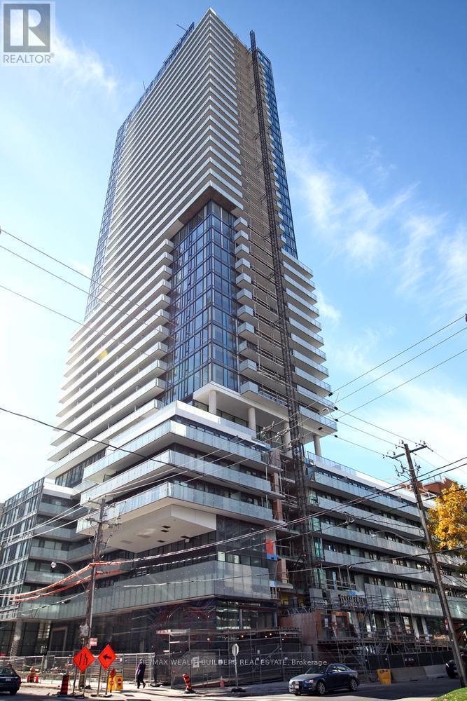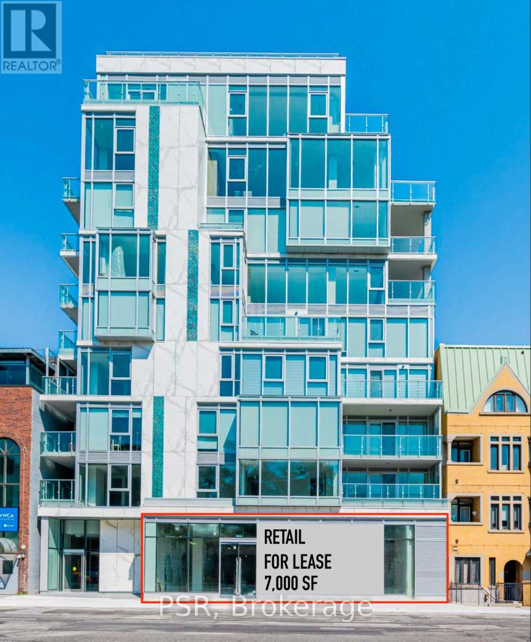216 Colborne Street
Bradford West Gwillimbury, Ontario
Solid Brick, Well Maintained Family Home Nestled On Large Corner Pie Lot. 2min Walk From Lion's Park! Start Your Day Off Playing Tennis, Basketball, Or Bring The Kids To The Splash Pad & Playground. Beautiful Curb Appeal With Stone Work, Lush Gardens, Mature Trees, & Stone Pathway To Backyard. Open Flowing Layout With Spacious Living Room With Pot Lights, & Large Window For Natural Light To Pour In. Formal Dining Room Is Perfect For Entertaining Conveniently Placed Between Living Room & Kitchen. Eat-In Kitchen Has Stainless Steel Appliances, Tile Flooring, Double Sink, & 2 Fridges. Beautiful Breakfast Area With Large Windows Overlooking Backyard, & Walk-out To Backyard Deck. 3 Spacious Upper Level Bedrooms Each With Closet Space & 4 Piece Bathroom. Partially Finished Basement Awaiting Your Personal Touches With Lower Level Laundry Room, Completed Rec Room, 3 Piece Bathroom, & Additional Bedroom Creating A Great Hangout Space! Fully Fenced Private Backyard With Large Deck Allows You To Unwind After A Busy Day. Beautiful Family Home Awaiting New Memories! 2 Car Garage For Additional Parking Or Storage! Nestled In Great Neighbourhood Close To Schools, Parks, Library, Rec Room, Groceries, Restaurants, GO Station, & Highway 400! (id:59911)
RE/MAX Hallmark Chay Realty
96 Planchet Road
Vaughan, Ontario
This prime property features 6,000 square feet of recently renovated office space on a standalone lot. The building has undergone extensive interior and exterior upgrades, making it modern, functional, and suitable for a variety of uses. With separate entrances, large windows, and abundant natural light, this space promotes a bright and productive work environment. Located near the Vaughan Metropolitan Centre, it offers easy access to Highways 407 and 400, along with nearby amenities. This updated facility in an excellent location presents an attractive opportunity for businesses seeking a move-in-ready office space (id:59911)
Proptech Realty Inc.
40 Cayton Crescent
Bradford West Gwillimbury, Ontario
Immaculately Maintained 5 Bedroom, 3223 SqFt Family Home Sitting On Large Pie Lot With High-End Finishes & Pride Of Ownership Evident Throughout. Main Floor Boasts 10" Ceilings, Oak Hardwood Flooring, Wainscoting, Crown Moulding, Smooth Ceilings & Pot Lights Throughout. Welcoming Foyer With Walk-In Closet & Tile Floors Leads To Spacious Flowing Layout. Office Space With French Door Entrance, Pot Lights, Electric Fireplace, & Large Windows Creates Perfect Work From Home Retreat Or Additional Family Room! Formal Dining Room Connects To Kitchen, Ideal For Hosting Family & Friends. Custom Kitchen With Stainless Steel Appliances Including Gas Stove, Tons Of Extra Storage Space, Centre Island, Laminate Countertops, Tile Flooring, & Breakfast Area With Walk-Out To Private, Fully Fenced Backyard. Huge Family Room With Gas Fireplace & Large Windows For Natural Light To Flow Through. Upstairs, 5 Spacious Bedrooms Each With Semi-Ensuites & Closet Space. Grand Primary Bedroom With Walk-In Closet & 5 Piece Bathroom With Soaker Tub, Massive Walk-In Glass Shower, & Double Sinks. Convenient Upper Level Laundry With Tile Flooring & Laundry Sink! Meticulously Landscaped Backyard Oasis Features Beautiful Interlocked Patio & Walkway, Covered Wood Deck With Pot Lights, Lush Gardens, Irrigation System, Gazebo & 8 x 10" Garden Shed For Any Extra Storage, All While Still Having Tons Of Greenspace For Children To Play! Prime Location In Sought After Family Neighbourhood, Just Minutes To Groceries, Shopping, 5 Mins Walk To Green Valley Park, Trails, Rec Centres, Top Schools, & Highway 400! Semi-Unfinished Basement With Additional 1,500+ SqFt Of Living Space & Full 3 Piece Bathroom Awaiting Your Personal Touch. 200 Amp Electrical Panel. Central Vac Roughed-In. 2 Car Garage & 4 Parking Spaces In Driveway With No Sidewalk! Don't Miss Out! (id:59911)
RE/MAX Hallmark Chay Realty
73 Thornlodge Drive
Georgina, Ontario
Well-kept and bright 4-bed detached home conveniently located in the desirable Keswick south community. Minutes to primary school, Lake Simcoe, the Marina, boat launch, Parks, Shopping,404-5 mins drive, and Restaurants. Newmarket-15 mins, Richmond Hill/Markham-30 mins, 1 hour to Toronto w/GO Bus. A 4-minute drive to a Multi-Use Recreation Complex (MURC). The house is built with tasty finishings. Enjoy a stunning layout featuring a spacious family room with a soaring17-foot open-to-above ceiling, large windows, and a cozy fireplace on the main floor. The double front door entry welcomes you into a home with ceramic and hardwood flooring throughout. Additionally, the laundry room is conveniently located on the main floor with direct garage access, upstairs with 4 spacious bedrooms and a bright seating area overlooking the family room. The primary bedroom is bright and grand with a walk-in closet and a 4-piece ensuite. All other bedrooms have double closets and large windows. Spotlights and smooth ceilings throughout. (id:59911)
Century 21 Atria Realty Inc.
1 Ernie Amsler Court
Markham, Ontario
Kylemore 70' frontage Custom Series with 3 cars tandem garage. Cul-de-sac jewel in Prestigious West Village Angus Glen Community. Award winning landscape. Excellent school district: Pierre Elliott Trudeau HS and Buttonville PS. Over 6500sf of luxury finished living, Ground Floor 2176 sf + Second Floor 2325 sf + Professional finished basement with temperature controlled built-in wine cellar, Japanese style tea room, Ganbanyoku beds room and built-in home theatre. Premium finishes throughout, 20 ceiling in Family Room,10' main, 9' 2nd and basement ceilings, upgraded Double Entry Door, Custom open concept kitchen with Wolf Dual Fuel Range, B/I Miele Refrigerator, Miele Microwave oven, Miele Dishwasher and Vent-A-Hood range hood. Stunning 4 bedrooms each with walk-in closet and ensuite. Steps to community Centre; Easy access to HWY 404, shopping areas, restaurants, and more. (id:59911)
First Class Realty Inc.
422 - 1401 O'connor Drive
Toronto, Ontario
Don't miss this rare gem with a private terrace retreat! This impeccably designed 1+1 bedroom, 2-bath suite offers a rare opportunity to lease a modern sanctuary in one of East York's most desirable boutique residences. Thoughtfully laid out and one of the few units with soaring 9-foot ceilings, this suite stands apart for its expansive, covered south-east facing terrace, a private outdoor escape overlooking trees, rooftops, and sunlit skies. Enjoy peaceful mornings and serene evenings in total privacy, far removed from noisy traffic and street activity. Inside, the open-concept layout is both functional and stylish, with clean lines and contemporary finishes throughout. The primary bedroom features a 3-piece ensuite, while the large den offers den offers flexibility to be used an office space or a second bedroom area. Additional conveniences include a parking space, locker, ensuite laundry and BBQ connectivity. Residents enjoy a full suite of amenities including a rooftop fitness centre, yoga studio, games room, party room with dining area, outdoor BBQ terrace, and guest suites for visiting friends or family. Located steps from transit, dining, green space, and the upcoming Eglinton Crosstown LRT, with effortless access to the DVP, shops, and The Danforth, this modern unit offers elevated modern living in a tranquil setting. (id:59911)
Royal LePage/j & D Division
1710 - 50 Town Centre Court
Toronto, Ontario
Lease this sunny 2 Bed + Solarium corner unit at 50 Town Centre Court, steps from Scarborough Town Centre. This south-southeast facing condo at Encore floods with natural light through floor-to-ceiling windows in the living-dining area. The open-concept layout flows into a sleek kitchen with stainless steel appliances and granite countertops. The primary bedroom offers a 4-pc ensuite, while the second bedroom and bright solariumperfect as an office or cozy nookadd flexibility. Includes 1 parking spot and 1 locker. The unit needs some love due to current tenants but will be professionally cleaned before move-in, ensuring a fresh start. Walk to STC Mall, YMCA, government buildings, Superstore, dining, and movies, with Hwy 401 and hospitals nearby. Enjoy top amenities: gym, party room, concierge, and more. Ideal for anyone seeking a vibrant, connected home in Scarboroughs core! (id:59911)
RE/MAX Hallmark Realty Ltd.
56 Farmstead Drive
Clarington, Ontario
Corner unit in great area of Bowmanville, perfect home for new home buyers, investors or downsizers. Great Layout with bedroom in basement with door entry to garage, great for home office also. Very spacious and well thought out floor plan. Close to all amenities, and 401 great for commuters. (id:59911)
RE/MAX Community Realty Inc.
602 - 50 Brian Harrison Way
Toronto, Ontario
Spacious & Sun-Filled 3-Bedroom Corner Unit for Lease! Unobstructed South/East Exposure. Situated in the highly sought-after Equinox by Monarch, this unit offers unmatched convenience just steps from Scarborough Town Centre, subway, supermarkets, and with easy access to Highway 401. Facilities Include: Indoor pool, Sauna, Mini Golf, Mini Theatre, Party room, Exercise Room, Whirlpool, etc. (id:59911)
Powerland Realty
1506 Silver Spruce Drive
Pickering, Ontario
Newly Renovated 2-Bedroom Basement Apartment Move-In Ready! Look no further! This beautifully renovated, legal basement apartment features a fantastic floor plan with spacious bedrooms and a large living room, all filled with natural light thanks to oversized windows throughout, including the kitchen. Conveniently located just minutes from Hwy 401, Pickering GO Station, Durham Transit, William Dunbar Public School, and Pickering Town Centre. Enjoy your own private entrance, in-suite laundry with a brand new washer and dryer, and brand new appliances including a fridge and stove. One parking space is included. Tenant responsible for 35% of utilities. Lots of privacy and comfort in this move-in-ready home! Please note: All information to be verified by tenant and agent (id:59911)
RE/MAX Royal Properties Realty
235 Dearborn Avenue
Oshawa, Ontario
Welcome To 235 Dearborn Ave In Oshawa's Prestigious O'Neil community. This 4+2 Br Detached Home Ideal For Huge Family/Investment! Whole House Smooth Ceiling W/Tons Of Potlight, Stone Counter, Remodeled Baths W/ Glass Dr Shower, Freestanding Tub & All Illuminated Mirror, Skylight In Master & Sep Entrance With Fin Bsmt. Proximity To Transit, Restaurants, Parks, Hospital & Shopping Ensures Everyday Convenience, While Easy Access To Post-Secondary Education Institutions Such As Durham College & UOIT (id:59911)
Royal LePage Ignite Realty
477 Rougewalk Drive
Pickering, Ontario
* Stunning 4 Bedroom 3 Bath Detached All Brick Home In Prestigious Rouge Park * Hardwood Floors on Main & Basement * 9 Ft Ceilings on Main Floor * New Interlocking in Front & Back * Kitchen with Quartz Counters * Entrance Through Garage * California Shutters on Main & Second * Primary Bedroom with 5 Pc Ensuite * Minutes to Parks, Shops, Pickering Town Centre, Go Station, Place of Worship, Hwy 401/407 * Roof & Furnace (4 Yrs) * (id:59911)
Century 21 Percy Fulton Ltd.
Upper 3 Level - 30 Glenabbey Drive
Clarington, Ontario
Welcome To This Very Well Maintained, freshly painted 3 Level Backsplit In Highly Sought After Courtice Neighbourhood! This Home Features 3 Bedrooms,4Pc Master Ensuite Bath and one common washroom, The Kitchen Overlooks Large Family Room With Wood Burning Fireplace & Walkout To The Huge Backyard! One bedroom is located on the mainfloor, Larger deck in private backyard, Tons Of Storage Space, direct Access From Double Car Garage, Close To Schools, 401 & Future 407 Access, Shopping & Parks! (id:59911)
Property Max Realty Inc.
610 - 88 Grangeway Avenue
Toronto, Ontario
Step into this beautifully renovated, spacious open-concept condo that boasts fresh paint and brand-new flooring throughout. With a desirable southwest exposure, you'll enjoy an abundance of natural sunlight all day long. The modern kitchen features stainless steel appliances, including a fridge and stove, perfect for culinary enthusiasts. This building offers outstanding amenities for your convenience and enjoyment, including an indoor pool, gym, sauna, library, and even a mini golf course. Ideally situated just minutes from Scarborough Town Centre, the RT, TTC, Hwy 401, and a nearby grocery store, everything you need is right at your doorstep. Come and experience this stunning condo for yourself, it truly has everything you're looking for! (id:59911)
Homelife Today Realty Ltd.
2104 - 20 Tubman Avenue
Toronto, Ontario
The Wyatt! Developed by The Daniels Corporation in one of the most up & coming Regent Park neighbourhood- hub for urban exploration at the centre of the action with new athletic grounds, trendy shops, parks, Don River, DVP, Gardiner & TTC at your doorstep. Low maintenance fees including state of the art amenities: Gym, party room, rooftop terrace, 24hr concierge security, lounge in addition to heat, water & CAC. Presenting this gorgeous sun-filled corner unit 2bed, 2 bath over 700sqft w/ parking & locker. Bright foyer leads into the chefs open-concept kitchen w/ tall modern cabinetry, quartz counters, SS appliances, & centre island. Spacious living room w/ accent wall B/I entertainment unit perfect for buyers looking to host. Large open balcony offering north east views of the city. Primary bedroom retreat w/ 3-pc ensuite. Ideal unit for buyers looking for additional space for home office, nursery or kids bedroom. Book your private viewing now! (id:59911)
Cmi Real Estate Inc.
529 - 161 Roehampton Avenue
Toronto, Ontario
Large Bright One Bedroom One Bath In 150 Redpath Condos! Great Location, Walking Distance To Eglinton Subway, Restaurants, Bars, Shopping, Yonge And Eglinton Centre, Future Crosstown Lrt. Large Deep Balcony That Can Accommodate Patio Table And Much More.24/7 Concierge. Fitness Centre. Yoga, Spinning Room, Party/Media Centre (id:59911)
RE/MAX Wealth Builders Real Estate
4902 - 832 Bay Street
Toronto, Ontario
Burano Condo In The Bay & College Area< Breathtaking City And Lake Views< Functional 2 Bedroom + Den Suite< Large Den With Door Can Be Used As Office/Sleep Space< Floor To Ceiling Windows< Modern Kitchen With Granite Countertop< One Parking & One Locker Included< Walking Distance To U Of T, Queens Park, Major Hospitals, Shops, Restaurants & College Subway Station (id:59911)
Right At Home Realty
Retail (Main) - 346 Davenport Road
Toronto, Ontario
Brand-new 7,145 sq ft retail space at 346 Davenport Rd in Toronto offers a prime opportunity for businesses seeking a high-visibility location. Floor-to-ceiling glazing and over 40 ft of frontage onto Davenport Rd, the property provides ample space for a variety of uses, including retail, showroom, or creative studio, with access to rear loading. Located in The Annex, steps from Yorkville, it sits adjacent to Designers Walk, a commercial center home to the city's most preeminent interior design showrooms. 5-minute walk to Dupont TTC Station. (id:59911)
Psr
1604 - 125 Peter Street
Toronto, Ontario
Experience upscale urban living in this meticulously designed 1+1 condo unit w/ parking, where modern sophistication meets versatile functionality. The bright, open-concept layout features an expansive living area accentuated by floor-to-ceiling windows that flood the space with natural light and frame panoramic city vistas. A flexible den, ideal as a 2nd bedroom or dedicated office plus a generously sized 105-sq-ft private balcony offers a perfect retreat to unwind and enjoy unobstructed views. The contemporary kitchen boasts high-end s/s appliances, sleek cabinetry, and designer finishes, seamlessly flowing into the dining and living areas. Residents of this iconic building benefit from a suite of premium amenities including a state-of-the-art fitness center, media room, guest suites, and a rooftop terrace situated in the vibrant Entertainment District. Enjoy effortless access to top-tier cultural, educational, and healthcare institutions, as well as key financial and fashion hubs, all within walking distance. (id:59911)
Royal LePage Your Community Realty
602 - 110 Bloor Street W
Toronto, Ontario
Perched above the iconic boutiques and charming cafés that define Toronto's most glamorous neighbourhood, residences in this coveted building are rarely available and it's easy to see why. From the moment you're welcomed by the attentive concierge, it's clear you've arrived somewhere truly exceptional. Perfectly positioned in the heart of Yorkville Village, every luxury and convenience is literally at your doorstep, including direct access to the subway. This Designer-owned, spacious suite features an open-concept living and dining area with floor-to-ceiling windows that welcome the light through. Entertain in style with a dining room that comfortably fits a large table (a rare find these days!). The generous living room invites cozy nights in or lively gatherings with friends. The kitchen features ample counter space, sleek cabinetry, loads of storage, and a large island that's perfect for both meal prep and mingling. The expansive primary bedroom is your private retreat, complete with double closets and a beautiful 5-piece ensuite, with marble touches throughout and a sleek bath/shower combo. Need a home office? The sun-filled den is currently set up as one, but can also be used as a second bedroom or creative studio. Enjoy the convenience of ensuite laundry and a bonus powder room your guests will love. They'll also appreciate the convenient and rare visitor parking - pure gold in Yorkville! Enjoy a full-service lifestyle with access to a state-of-the-art gym, squash court, an indoor pool, beautifully landscaped outdoor terraces, and a party/meeting room. Simply move in, park your car, and begin exploring your new favourite spots right outside your door. This is sophisticated Yorkville living at its finest. (id:59911)
Forest Hill Real Estate Inc.
308 - 3 Rean Drive
Toronto, Ontario
Welcome to the New York Towers by Daniels, 960 Sq Ft South East Corner Unit, Plenty of Natural Light & Parkette View provides Serene Atmosphere, New high-end Vinyl Plank Flooring Thruout, Freshly Painted allover, Spacious Foyer, Premium Parking Spot (very wide, right at the doorstep), steps from Bayview Village Shopping Centre, restaurants, the TTC subway, YMCA, and minutes to highways 401 and 404. All utilities included in the maintenance fees, Amenities include gym /indoor pool /sauna /whirlpool /party room /meeting room /virtual golf, etc. (id:59911)
Home Standards Brickstone Realty
344 - 15 Merchants' Wharf
Toronto, Ontario
Tridel Built Waterfront Living. 548 Sq. Ft. Of Luxury Open Concept Freshly Repainted (Mar 2025), W/O To 200 Sq. Ft. Terrace, 1 Bdrm, 4 Pc Ensuite. State Of The Art Fitness Centre, Rooftop Infinity Pool, Yoga/Spin Bike Studios, Steam Room, Private Dining Room, Party Room & Bar, Games Room, Library, Theatre, Whirlpool Spa, 24 Hr Concierge. Walking Distance To Sherbourne Common Park, Union Station, Sugar Beach, Distillery, St. Lawrence Market, George Brown, Ferry Terminal. Easy Access to DVP/Gardiner. (id:59911)
Royal LePage Signature Realty
510 - 108 Peter Street
Toronto, Ontario
The Most Demanded Area In Downtown Toronto, Peter & Adelaide. Spacious one bedroom plus den. The Den can be used as a second bedroom! South Views, Perfect For Young Professionals or Small Families. Amazing Amenities with a rooftop pool with cabanas & lounge deck, Communal Hi-Tech working space, gym and yoga studio. This Location is a Walker's Paradise (Walk Score of 100!) So Daily Errands Do Not Require A Car. Walk to Attractions Like CN Tower, Rogers Centre, TTC & Subway, U of T, Shopping, Clubs, Restaurants and More! The entertainment & financial district, King & Queen Street West, the TIFF, public transportation all at your front steps. (id:59911)
RE/MAX Atrium Home Realty
1205 - 75 Canterbury Place
Toronto, Ontario
Beautiful 1 Bedroom Condo At The "Diamond" On Yonge By Award Winner Builder Diamante. Beautiful Modern Upgraded Suite W/9Ft Ceiling, Open Concept Living Space. Amenities Including 24 Hours Concierge, Exercise Rm, Party Rm, Visitors Parking &More. In The Heart Of North York Steps To North York Centre, Finch Station, Shopping, Grocery, Restaurants, Services, & Close To Hwys. (id:59911)
Keller Williams Portfolio Realty
