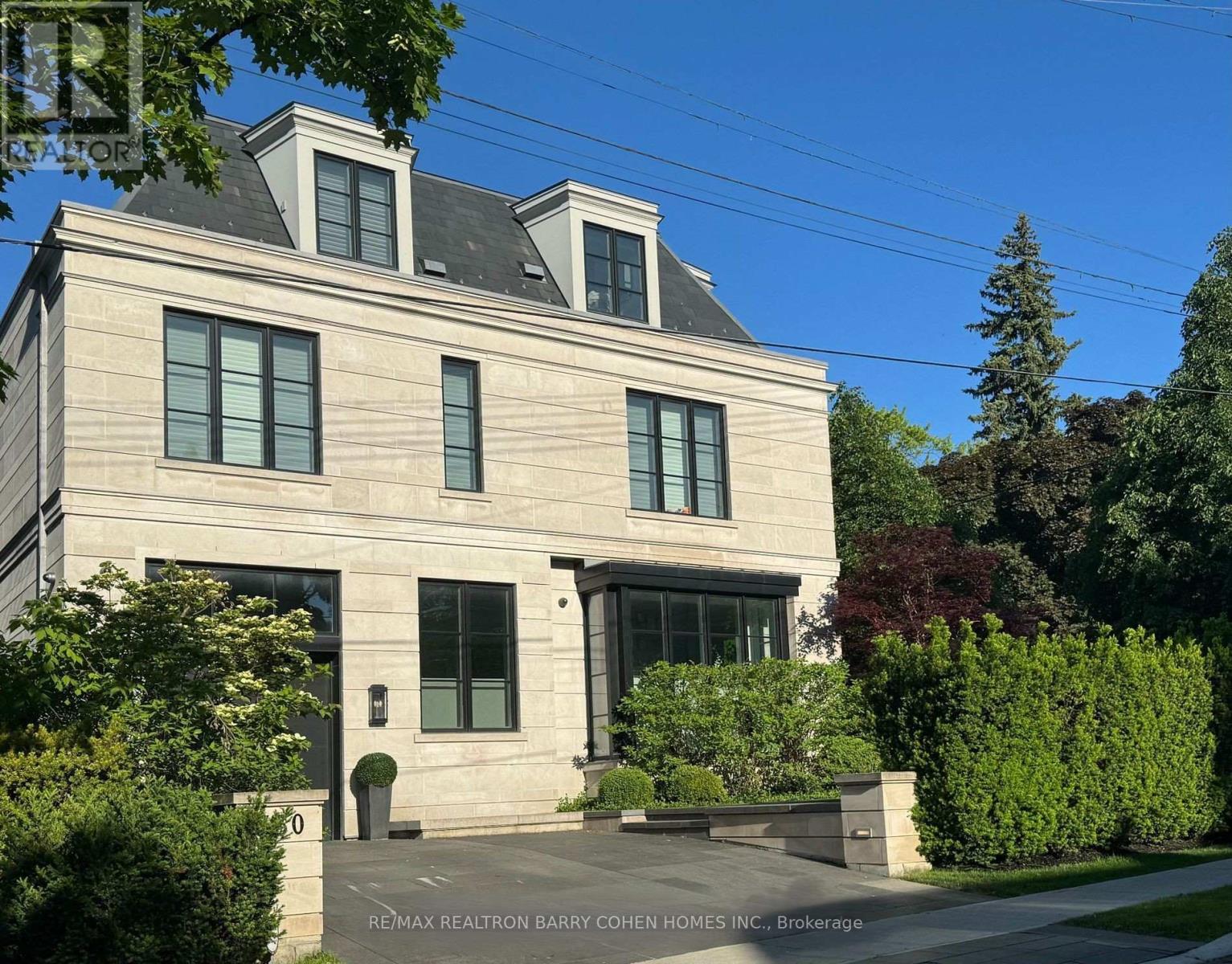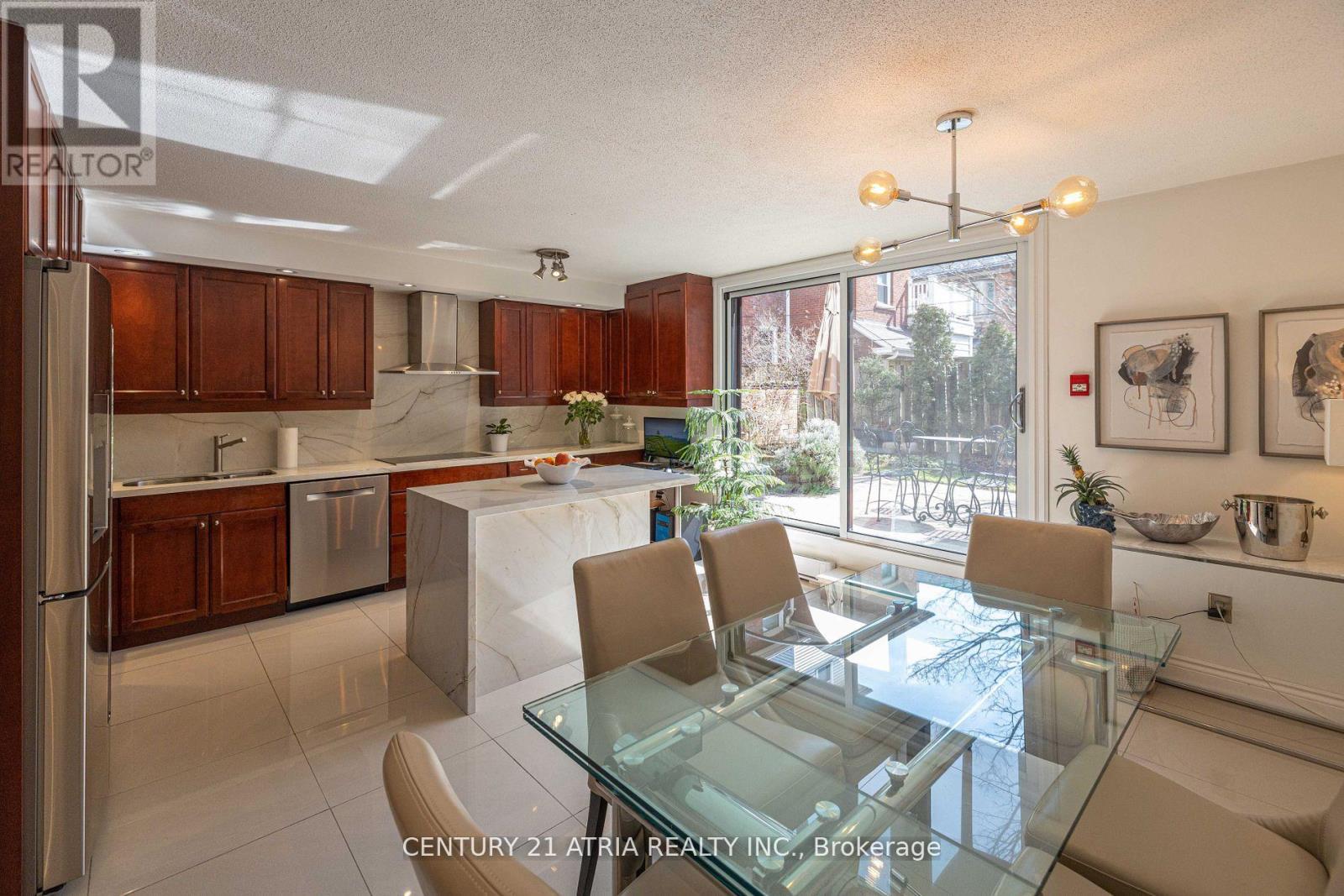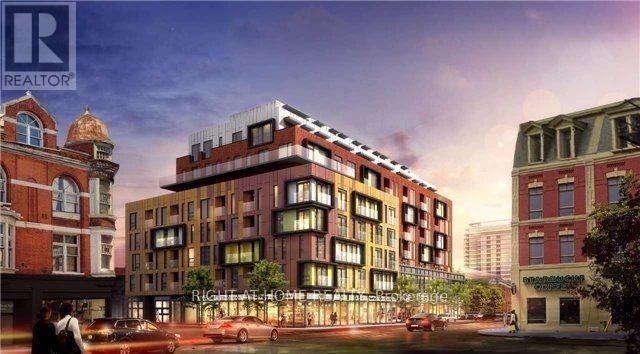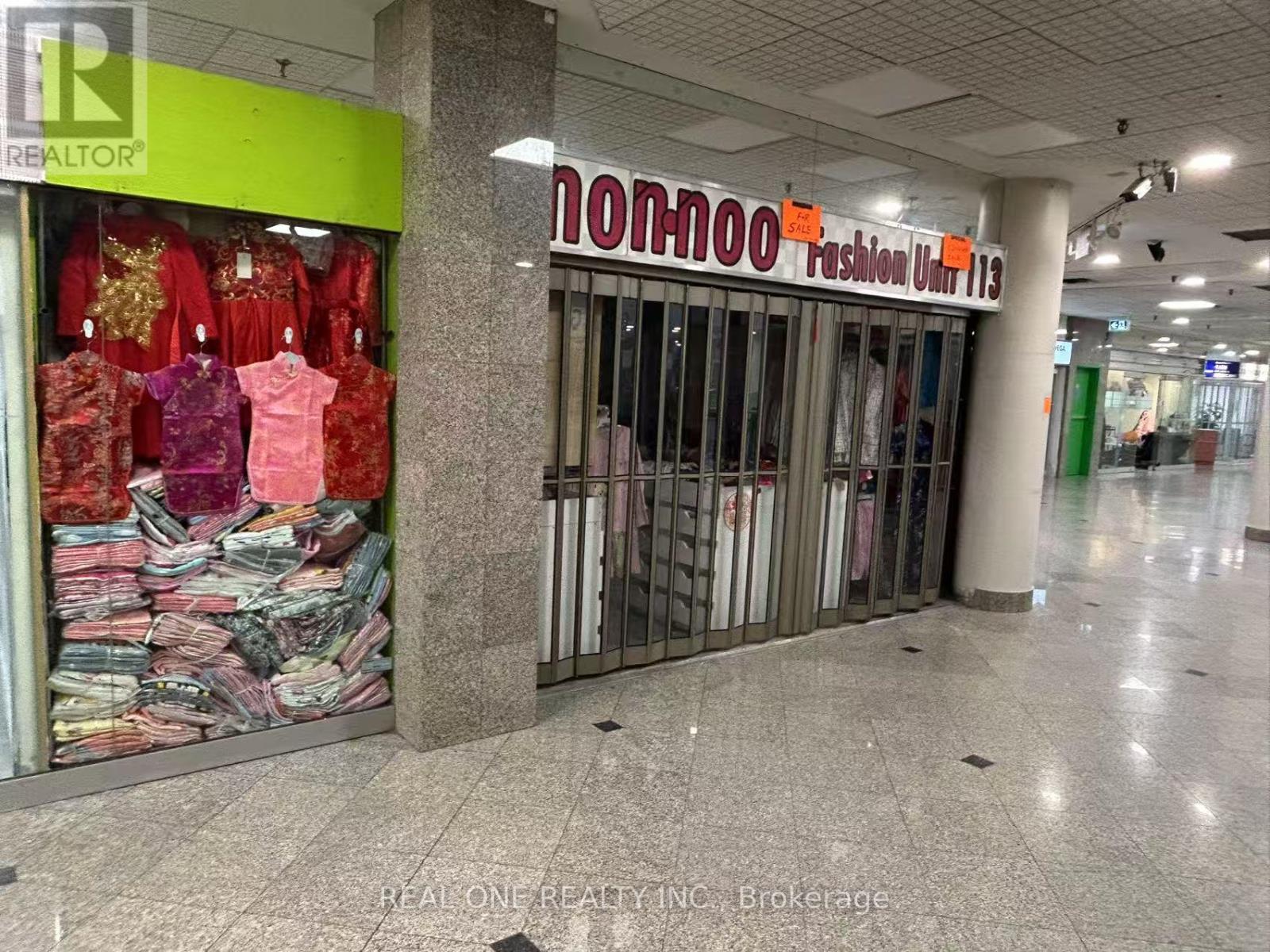330 Vesta Drive
Toronto, Ontario
Unmatched Contemporary Elegance In Exclusive Forest Hill. A Masterful Collaboration By Visionary Architect Richard Wengle & Interior Designer Maxine Tissenbaum. Custom Built To An Impeccable Standard Of Luxury & Superior Craftsmanship. 5+1 Bedrooms W/ Heated-Floor Ensuites. Exceedingly Spacious Principal Rooms Designed In Seamless Harmony W/ Abundant Natural Light From All Directions. Living & Dining W/ Floor-to-Ceiling Windows & Walnut Floors. Exquisite Chefs Kitchen W/ Premium Appliances, Bellini Custom Cabinetry, Butlers Pantry, Expanded Island, Walk-Out To Deck & Quartzite Finishes. Stylish Sun-Filled Family Room Features Gas Fireplace W/ Marble Surround. Stunning Walnut & Custom Wrought Iron Staircase. Beautifully-Appointed Primary Suite W/ Gas Fireplace, Garden-Facing Private Balcony, Bespoke Walk-In Closet, Elegant Dressing Room, 3-Piece Ensuite W/ Steam Shower & 5-Piece Ensuite W/ Freestanding Tub. Second Bedroom W/ Walk-In Closet & 3-Piece Ensuite, Third Bedroom W/ 4-Piece Ensuite. Gorgeous Office W/ Double-Height Ceilings. Third Floor Presents Two Bedroom W/ Ensuites, One W/ Private Balcony, Storage Room W/ Full-Wall Display Shelves. Outstanding Entertainers Basement Featuring Fitness Room, Opulent Spa W/ Oversized Steam Shower & Jet Tub, Nanny Suite W/ 3-Piece Ensuite, Soundproof Theater W/ Equipment & Rec. Room. Sought-After Backyard Retreat W/ Tree-Lined Privacy, Spacious Deck & Professional Landscaping. Stately Indiana Limestone Exterior, Front Gardens Edged W/ Greenery. Coveted Address In Torontos Most Upscale Neighborhood, Minutes To Forest Hill Collegiate & Excellent Private Schools, Beltline Trail, Major Highways & Transit. (id:59911)
RE/MAX Realtron Barry Cohen Homes Inc.
202 - 60 St Clair Avenue W
Toronto, Ontario
Welcome to The Carlyle, a coveted boutique building nestled in the highly sought-after Yonge and St Clair neighbourhood. Bring your pickiest clients to this completely renovated modern Corner Suite Spanning 730 sq ft of exceptional living space, including two spacious bedrooms, it offers both functionality and comfort. The wraparound windows brings in an abundance of natural light creating a bright and airy atmosphere. The open-concept layout is designed to maximize both space and versatility, making it ideal for entertaining guests or simply unwinding after a busy day. The updated kitchen is equipped with full-size stainless appliances, double sink, plenty of cabinets & Corian counters. Walk everywhere. Minutes Away From 2 Subway Stations, Trendy Restaurants, Parks, top-notch Schools, St. Clair West streetcar right out front. Walking distance to Moore Park, Davisville, Forest Hill and Summerhill and Yorkville neighbourhoods, which means ample places to visit, shop, dine & drink. Near Parkette's or larger green spaces like David A. Balfour Park/Mt. Amenities available include a full gym, guest suites, security and concierge services, a party room and a separate conference room. Parking is also found onsite for residents and their guests, bicycle storage and lockers are available. (id:59911)
Property.ca Inc.
619 - 50 Bruyeres Mews
Toronto, Ontario
Great opportunity to own a stunning 1-bedroom plus den apartment in the highly sought-after Fort York neighborhood, just steps away from Toronto's waterfront and King St W. This beautifully maintained unit boasts laminate flooring throughout, Freshly painted and move-in ready. This modern 1+den unit with 9.5ft ceilings in Toronto's vibrant waterfront community offers the perfect blend of style and functionality! The sizeable den can function as a second bedroom or home office, providing flexible living options. The kitchen features contemporary cabinets, quartz countertops, a steel undermount sink, stainless steel appliances, and a sleek tile backsplash. Lots of natural light from west-facing floor-to-ceiling windows with a large balcony. Mirrored closets in the foyer and Walk In Closet In The bedroom add a touch of elegance and practical storage solutions. This apartment is ideally located for those who crave the best of city living. You'll be just minutes from grocery stores, shops, cafes, restaurants, entertainment options, and the TTC. Enjoy easy access to the waterfront, parks, and bike paths, offering a blend of urban convenience and outdoor recreation. The building offers an array of exceptional amenities, including a 24-hour concierge, gym, event room, rooftop patio, guest suites, theatre and media room, and visitor parking. (id:59911)
Century 21 Leading Edge Realty Inc.
Th4 - 28 Admiral Road
Toronto, Ontario
OPEN HOUSE: 2pm - 4pm on May 17 & May 18. Discover the perfect blend of luxury and comfort in this 1,814sq ft. townhome in the Annex.This serene residence captures the essence of a house with none of the maintenance. The heartof the home is a recently renovated chefs kitchen, equipped with Bosch induction cooktop,stunning quartz countertops w/ waterfall edges, and custom solid wood cabinetry crafted with nodetail overlooked. Sophistication extends throughout the home with professionally installedglass railings, modernized bathrooms featuring sleek stand-up showers, and luxuriouslarge-format tiles. Top floor is a dedicated master retreat, offering a private sanctuary w/the added convenience of rough-in wiring for a potential kitchen, providing future flexibility.With 3 separate entrances, this versatile property is designed to accommodate a variety ofneeds and lifestyles. Exceptionally low maintenance at $0.45PSF Which Includes Water. LowMonthly Electricity Bills As A Result of A Modern High Efficiency Heat Pump. Short 5-Min Walkto St George Subway, Yorkville Shops & Restaurants. Oversized Locker Room Included. SecureBike Storage Room, Heated Ramp to Underground Parking Garage With 1 Owned Parking, VisitorParking Avai (id:59911)
Century 21 Atria Realty Inc.
3304 - 110 Charles Street E
Toronto, Ontario
Prime Location At Luxury High Floor X-Condos, Functional Layout, Spacious 1+ Den, Can Be Used As Two Bedrooms, Corner Unit, Modern Kitchen Built-In Appliances, Granite Counter Top, Back Splash, Lots Of Cabinet Space, 9 Ft Ceiling, Floor To Ceiling Windows, Including One Parking Spot And One Locker (id:59911)
Homelife Landmark Realty Inc.
1207 - 26 Norton Avenue
Toronto, Ontario
Absolutely Stunning 2 Bedroom Condo At The Prestigious Bravo Residences. Breathtaking Large S/E Corner Unit With Unobstructed East View & Balcony. Enjoy 920 Sqft Of Luxurious Space, Complete With A Master Retreat Comprised Of An Extra Large Walk-In Closet & Spectacular Ensuite! Completely Upgraded Kitchen, Fully Professionally Painted, New Dishwasher, New Dryer Parts, Functional Layout & Immaculately Maintained. (id:59911)
RE/MAX Hallmark York Group Realty Ltd.
424 Henderson Road
Burlington, Ontario
Rare extra large lot in the Shoreacres Neighbourhood! Updated Bungalow with a UNIQUE floor plan, perfect for a couple or a family with older children. Completely updated interior & exterior in 2009, with permits, over 2200 sq ft of finished space. The sun filled main floor offers an open concept office/flex space, 2 pc bathroom, spacious living room with custom craftsman built-in surrounding gas fireplace and illuminated coffered ceiling, generous dining room and well equipped kitchen with lots of cupboard space and granite counters Spacious primary bedroom with large walk in closet, french doors leading to the outside covered deck overlooking the private backyard. The luxurious en suite has double sinks, a soaker tub, enclosed glass shower and heated floors. The impressive space in the lower level is designed to impress with 3 large bedrooms each with walk in closets-perfect for teens or guests, office or home gym A large family room, 3 pc bathroom with heated floors, walk in shower and linen closet. Cold storage room, closet and laundry/utility room complete this level. Beautiful backyard retreat with an extra large deck (partially covered) perfect for entertaining. Set in a secluded oasis featuring a heated saltwater pool (liner 2022), hot tub (2020), patio (2024), outdoor shower, fire pit, landscaping, mature gardens and lots of green space left in the fully fenced backyard. An extra long detached single car garage has plenty of space for storage & hobbies. Tons of parking on either interlock circular drive or side asphalt (2024) drive. Located blocks from the lake, close to shopping, transit, GO train, bike paths & top rated schools. (id:59911)
Royal LePage Burloak Real Estate Services
608 - 106 Dovercourt Road
Toronto, Ontario
The Sought After Ten93 Queen West ! A Boutique Building In The Trendy Part Of Town .. Exceptional Design & Decor Throughout W/ A Modern Kitchen Featuring Stone Countertops, S/S Appliances, Spa-Like Bathroom W/ Rain Shower Head & Deep Soaker Tub, Soaring Ceilings , Spacious & Bright With Floor to Celling Windows. Only Steps To TTC, Restaurants, Lounges, Bars & Trinity Bellwood Park . Look No Further . Locker Unit Included . Great Building Vibe ,Well Maintained & Run Corp. No increase in Fees !! (id:59911)
Right At Home Realty
124 - 11 Ruttan Street
Toronto, Ontario
Water Utility is Included . Exclusive Underground Parking Spot. Kitchen Appliances: Stove/ Oven Rangehood Microwave , Fridge and Dishwasher . Ensuite Washer and Dryer. (id:59911)
Homelife Maple Leaf Realty Ltd.
709 - 425 Front Street E
Toronto, Ontario
Brand new, at Canary House Condo, 1Bedrooms +Den Condo with 2 bathrooms. Located in thevibrant DISTILLERY DISTRICT neighborhood. , 9ft Ceilings and w/Floor-to-Ceiling Windows.Separate Den Has Door For Home Office Or Small Bedrm. High-End B/I Appliances, Quartz Counter& Backsplash. All Laminate Wood Flooring. Includes an Entertainment Room, Indoor Gym, PartyRoom, Rooftop Garden Terrace, & More! Steps From the Vibrant Waterfront and DistilleryDistrict. (id:59911)
Sutton Group-Admiral Realty Inc.
113 - 222 Spadina Avenue
Toronto, Ontario
Downtown Toronto mall commercial condo, approx. 580 sq ft. Versatile space for grocery, clothing, food, beauty, office & more. Currently a clothing store. Ideal for owner-occupiers or investors. Potential annual gross rent ~$33,600, net ~$28,453 (after property taxes/fees). Existing clothing business negotiable. ** All business-related information, including but not limited to business numbers, is provided by the Seller and has not been verified by the Listing Brokerage. Buyers are advised to conduct their own due diligence. ** (id:59911)
Real One Realty Inc.
2610 - 8 Eglinton Avenue E
Toronto, Ontario
Introducing an Exquisite 2-Bedroom Plus Den, 2-Bathroom Corner Suite, where luxury meets stunning design. This unique residence features a sprawling 363 SF terrace and balcony, showcasing breathtaking south-east vistas complemented by striking architectural walls. Natural light floods every corner of this magnificent home, thanks to expansive wall-to-wall glass. With soaring 9-foot ceilings, sumptuous wood floors, and sleek modern kitchen cabinetry, the airy, bright ambiance creates an inviting and elegant atmosphere. Seamlessly blending indoor and outdoor living, this property is a dream for entertainers, providing a captivating outdoor setting perfect for unforgettable gatherings. Residents will enjoy outstanding amenities, including a fabulous indoor pool, 24-hour concierge service, and ample recreational spaces. Nestled in the vibrant Yonge and Eglinton enclave, you'll relish the convenience of walking to local hotspots or taking advantage of direct access transit for seamless city exploration! (id:59911)
Forest Hill Real Estate Inc.











