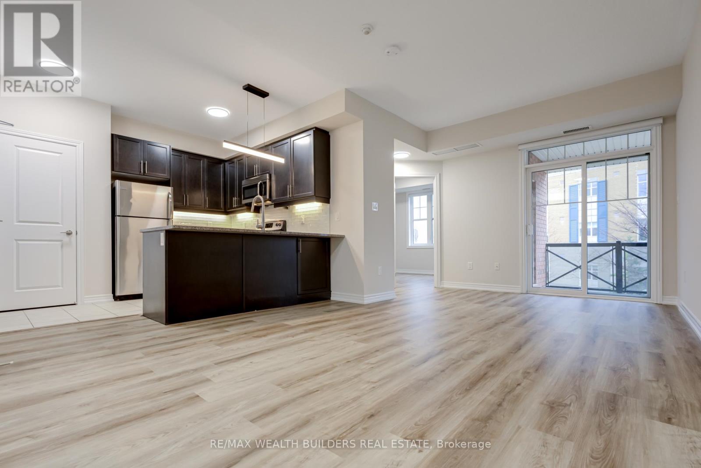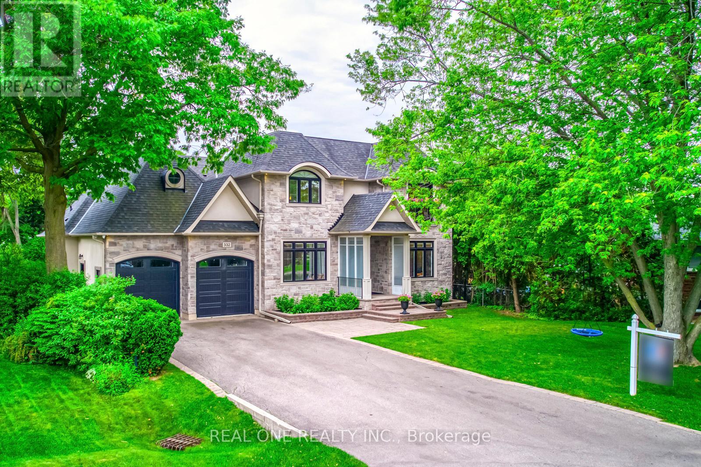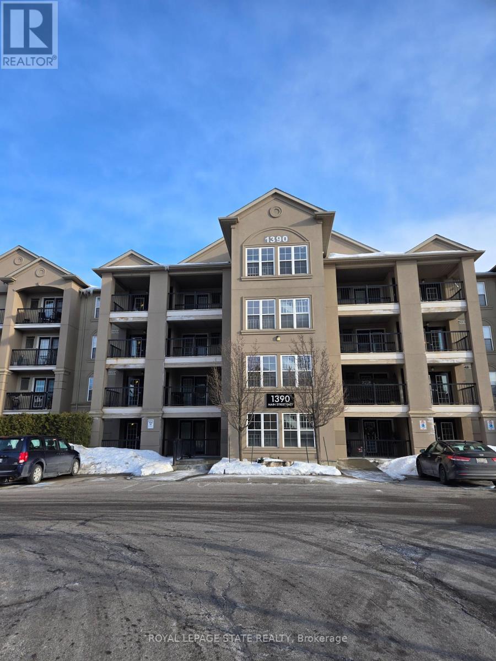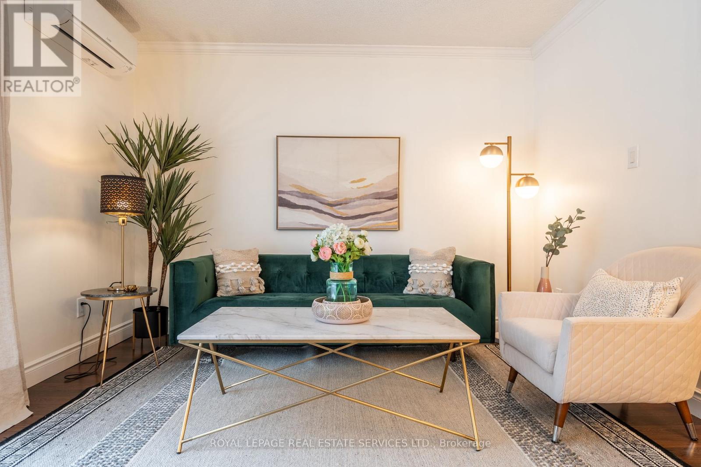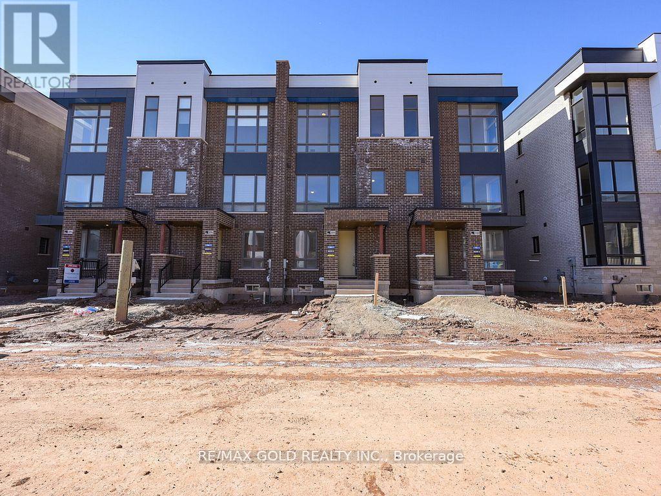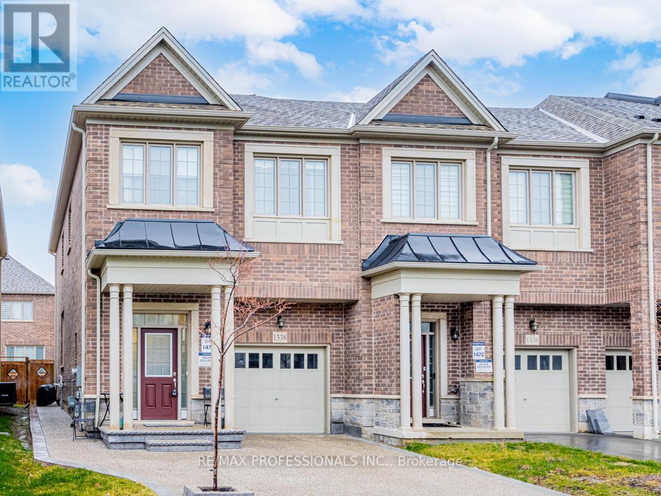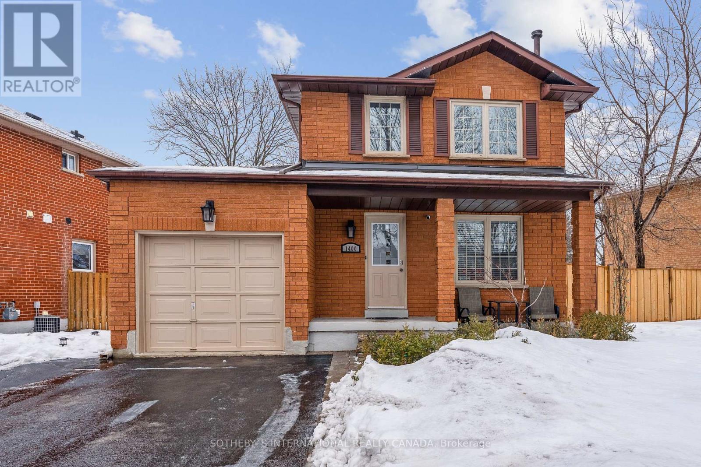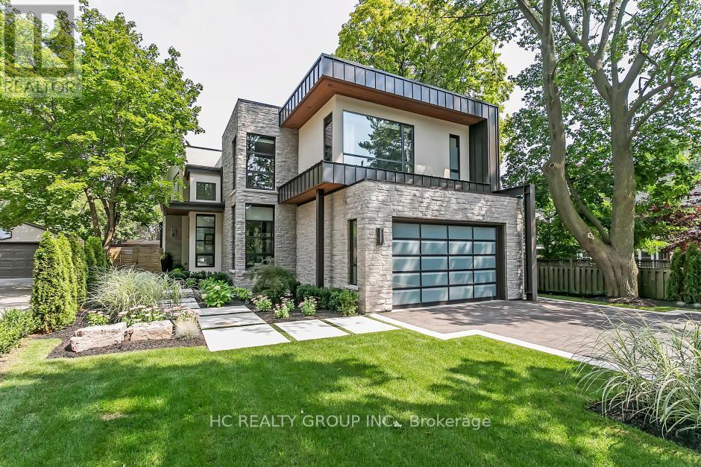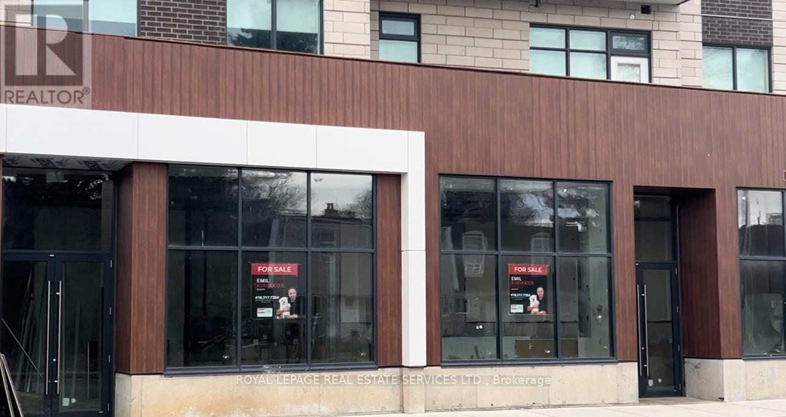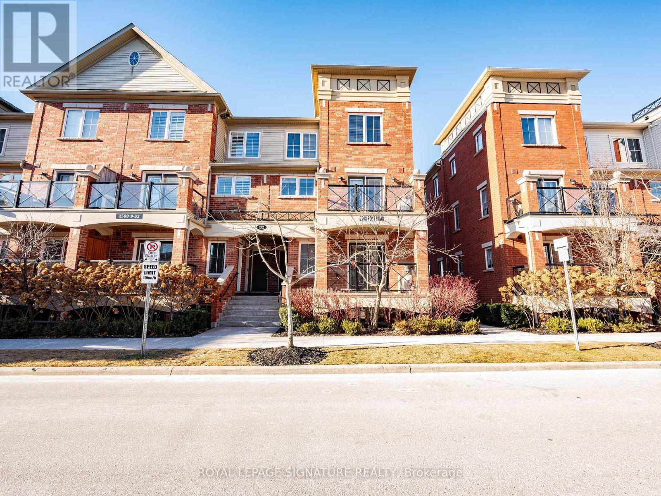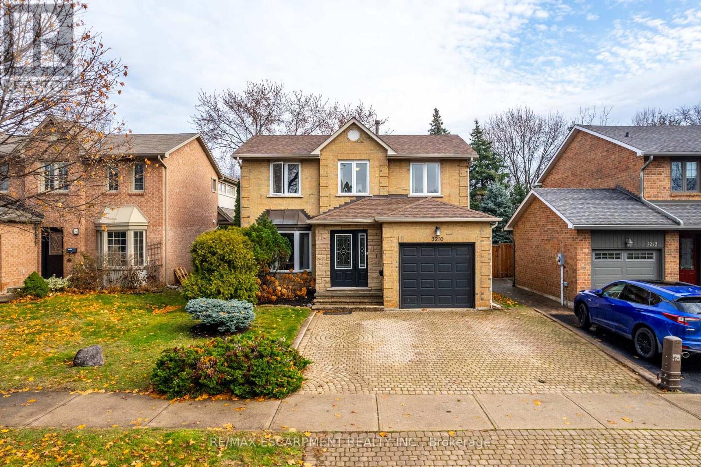410 - 1360 Costigan Road
Milton, Ontario
Luxurious and bright 1-bedroom condo with soaring 10-ft ceilings and a stunning North-East exposure that fills the space with natural light. Perfect for young families or investors, this unit features a modern open-concept kitchen with updated Samsung stainless steel appliances, flowing seamlessly into a spacious living area that opens to a private balcony (6.8 ft x 5.5 ft) with serene views. The large bedroom boasts ample natural light through its expansive windows. This condo includes 1 underground parking spot and a large storage locker for added convenience. Ideally located close to parks, trails, schools, a library, community center, retail stores, gyms, and shopping areas, with easy access to the GO Station and Highway 401. Combining elegance, functionality, and an unbeatable location, this is a must-see opportunity! (id:59911)
Elixir Real Estate Inc.
722 - 2485 Taunton Road
Oakville, Ontario
1BED Unit at Stunning Condo Located In Oakville's Uptown Core! Southeast Facing! A Lot Of Natural Lights. Open Concept Living Area With Smooth & High Ceilings. Walking Distance To Shopping Center, Restaurants, Supermarket, All Amenities, Bus Terminal, Close To Hwy403/407/Qew, Go Station, Sheridan College, Hospital And More! **EXTRAS** All Existing Built-In Appliances: Fridge, Range hood/Microwave Combo, Dishwasher, Oven, Cooktop. Front-Load Washer & Dryer. All Existing Electrical Light Fixtures. (id:59911)
Bay Street Group Inc.
427 - 2490 Old Bronte Road
Oakville, Ontario
Brand New Condo Model "D", 601 Square Feet, 1 Bedroom W/ Balcony. 6 New Appliances S /S Fridge, Stove, Microwave, Dishwasher, Front Load Washer, Dryer. Alf & Window Coverings. Underground Parking And Locker, Close To All Amenities, Hwy 407, 403, Qew. East Facing Unit Onto Courtyard (id:59911)
Royal LePage Terra Realty
202 - 2333 Sawgrass Drive
Oakville, Ontario
Beautiful Two Bedroom Suite In Oak Park Townhomes over 1000 sq. ft. This Two Bedrooms & Two Washrooms Townhouse is fully renovated/updated in 2024 ready for someone to move in. Its a corner unit with attached garage you can access directly from unit. Covered Balcony. Near The Oak Park Shopping Centre. A Number Of Excellent Local Schools, Parks And Golf Courses. A Short Drive From Qew, You Have Easy Access To The Lakefront At Bronte Village And Downtown Oakville's Shops. Is Close To Hwys 401/403/407. (id:59911)
RE/MAX Wealth Builders Real Estate
332 Sawyer Road
Oakville, Ontario
A Magnificent Custom-Built Home: Nestled in the Quiet Southwest Oakville, This 5+1 Bedroom, 6 Bathroom Residence is a Luxury Living. Boasting an Expansive 6000+ Sqft of Living Space on an Oversized Private Lot, The Main Floor Showcases a Primary Bedroom Suite with a Luxurious 6-pcs Ensuite, Providing Southwest-Facing Views that Bask in Sunshine Throughout the Day. The Chefs Kitchen is a Culinary Haven, Featuring a Generous Island, Custom Glass Cabinets, and Top-of-the-Line Appliances.The Great Room is with Soaring Ceilings and a 2-Way Fireplace that Seamlessly Connects to the Backyard Oasis. Solid Oak Flooring Throughout, Upstairs, Three Additional Bedrooms, including a Skylight Bathroom Ensuite, Offer Comfortable Living Spaces with Abundant Storage Options.The Finished Basement, with its Open Concept Design, Offers Versatile Spaces for Fitness, Entertainment, and Recreation. A Nanny Bedroom with a 3Pc Bathroom and a Relaxing Sauna Provide Added Comfort and Luxury. **EXTRAS** Pictures are pre-listing Pictures (id:59911)
Real One Realty Inc.
305 - 1390 Main Street E
Milton, Ontario
Schedule B & C must accompany all offers. Sold 'as is, where is' basis. Seller makes no representation and/or warranties (id:59911)
Royal LePage State Realty
14 - 2067 Marine Drive
Oakville, Ontario
MOVE-IN READY & STEPS FROM LAKE ONTARIO! This beautifully updated home offers MODERN UPGRADES, ENERGY EFFICIENCY & PRIME LOCATION.FULLY ELECTRICALLY CERTIFIED HOUSE with a BRAND-NEW BREAKER PANEL for safety and peace of mind. TWO MITSUBISHI HEAT PUMPS/AIR CONDITIONERS for year-round comfort. CANADA GREEN CERTIFIED with PREMIUM INSULATION for energy savings. FRESHLY PAINTED - just move in! PRIVATE BACKYARD & FINISHED BASEMENT for extra space & relaxation.As you enter this maintenance free condo townhome, be welcomed by an updated kitchen with new Stainless steel appliances. Enjoy an open concept dining and living room space perfect for relaxation and entertaining. Venture upstairs to enjoy three spacious bedrooms which provides plenty of room for rest and rest and retreat. Enjoy the best of both worlds: a peaceful, low-maintenance lifestyle with all the amenities of Bronte Village right at your doorstep. Spend your summers by Bronte Marina, take in the beauty of the harbour, or explore the nearby parks and trails this location truly offers something for everyone.Whether you're a first time home buyer or looking to downsize, this condo townhouse is ready for its new owners to make it their own. Don't miss out on the opportunity to live in one of Oakvilles most sought-after neighbourhoods. (id:59911)
Royal LePage Real Estate Services Ltd.
1359 Kobzar Drive
Oakville, Ontario
Welcome to 1359 Kobzar Dr A Magnificent Residence Nestled In The Prestigious Oakville Preserve West.This Exquisite 4-Bedrooms, 4 Bathrooms Brand-New 3-Storey Freehold TownHome Offers Over 2121 Square Feet Of Sophisticated Living Space,Masterfully Built By Treasure Hill.This Never-Lived-In Residence Seamlessly Blends Modern Elegance With Everyday Comfort.The Upgraded Open-Concept Kitchen Is A Chef's Dream, Featuring Top-Of-The-Line Stainless Steel Appliances And A Large Central Island, Perfect For Meal Prep And Entertaining.On The Main Floor, You'll Find 9-Foot Ceilings ,A Tranquil Bedroom With A Private Ensuite , A Separate Entrance Through The Garage; Complemented By An Expansive 2nd Flr Living And Dining Area With A Cozy Fireplace, Creating A Welcoming Space That Extends To A Charming Balcony Ideal For Morning Coffee Or Evening Relaxation.The Primary Bedroom Features Massive Walk-In Closets And A Luxurious Ensuite With A Double Sink And Impressive Glass Shower.The Unfinished Basement Level Is Offers Even More Space And Functionality.Situated On An Expansive Lot Along The Tranquil 16 Mile Creek, This Residence Is Conveniently Located Near Esteemed Schools, Grocery Stores, Shopping, Costco, Scenic Parks And Trails, And The New Oakville Hospital. Just 15 Minutes From Downtown Oakville With Easy Access To Major Highways, Including The 407 And Bronte Go Station For Effortless Commuting.Experience The Epitome Of Sophisticated Living In One Of Oakville's Most Coveted Communities!***Home Is Still Covered Under Tarion Warranty (id:59911)
RE/MAX Excel Realty Ltd.
3098 Perkins Way
Oakville, Ontario
Discover modern living at its finest in this Brand New 4 bedroom Freehold Townhouse. The property is nestled in the prestigious neighbourhood of Joshua Creek Meadows in Oakville. Minutes away from all major Hwys, grocery stores, Bank, Restaurants, ETC. This beautifully designed space boasts an open-concept layout with ample light & fresh air throughout the townhouse. Soaring 10-ft ceiling on the 2nd floor prefect for living and entertaining. A perfect blend of luxury and convenience! The chef's kitchen has brand-new S/S appliances and quartz counters with modern chimneys. Unspoiled Basement could be an option for future apartment or man's cave. This home features over sized windows throughout Modern wide plank hardwood flooring offers a lifestyle of comfort and sophistication. Make this your home! (id:59911)
RE/MAX Gold Realty Inc.
1338 Restivo Lane
Milton, Ontario
Welcome to Great Gulf's The Maple! One Of The Largest End Unit Towns Available. With Over 2000 Sqft Plus A Stunning Finished Basement With A Highly Coveted Bright Open Rec Room. This House Has It All With Countless Dollars In Upgrades & High Quality Finishes. Main Floor Has Gleaming Hardwood Flooring, White Kitchen W/ Centre Island & Quartz Counters. No Carpets Throughout, Upper Level Enjoys Four Generous Sized Bedrooms, Front Load Laundry & Two Large Bathrooms. Check Out This Ultra Chic Modern Basement! Unbelievable Rec/Theatre Room W/ In-Law Capability. Backyard Is Maintenance Free With Beautiful Stone Work & Detail. Be Surprised By This Sensible Open Floorplan That Is Not Only An Entertainers Delight, But It's A Wonderful Gathering Place For Family & Friends. Fabulous Area Nearby Milton District Hospital, Milton Sports Centre, Golf Courses, Milton Community Field, Tennis, Excellent School Catchment, Retail & Grocers. 10 Minutes To Milton GO Station. (id:59911)
RE/MAX Professionals Inc.
B4 - 117 Cross Avenue
Oakville, Ontario
Turnkey Sam's Grill Franchise for Sale in Prime Oakville Location Seize the opportunity to own a thriving restaurant in a high-traffic, bustling plaza in Oakville! This 846 sq ft Sam's Grill franchise is fully equipped and ready for success, featuring a modern design with seating for 8 guests, stylish new furniture, and 3 mounted TVs for added atmosphere. The kitchen has been completely updated with top-of-the-line equipment, including a walk-in cooler, 2 sandwich stations, and a professional-grade grill. With low rent and exceptional visibility in a plaza surrounded by complementary businesses, this location guarantees a steady stream of foot traffic. Whether you choose to continue operating under the well-established and popular Sam's Grill brand, known for its loyal customer base and high-quality food, or transform the space into your own unique concept, this flexible opportunity is perfect for both experienced entrepreneurs and first-time business owners. Do not miss out on this prime restaurant space in one of Oakvilles' most desirable commercial hubs - act now to make it yours! (id:59911)
Royal LePage Terra Realty
1275 Raspberry Terrace
Milton, Ontario
Detached Home In Milton's Ford Neighbourhood. 4 Bedroom, 2.5 Bathroom, Loaded With Quality Upgrades. 9 Ft Ceiling On Main Floor, Hardwood Staircase and Hardwood Floor throughout, Granite Countertops, Custom Window Coverings, an updated Home Of High Quality And Exceptional Value. Luxury Living In Prestigious Milton. Great Location, Premium Corner Unit with abundant natural lights throughout the day, Facing The Raspberry Park, Family Friendly, Within A Short Walk Distance To Schools, Recreation, Shopping Amenities, Nearby Conservation Areas and Easy Access to the Go-train, Public Transit, you Need to go and have a look. (id:59911)
Bay Street Group Inc.
1400 Cobbler Lane
Oakville, Ontario
Beautifully maintained two-storey home, perfectly situated on a generous 64 x 113 lot in aquiet, family-friendly street within the sought-after Glen Abbey neighborhood. This delightful property exudes an inviting atmosphere and holds tremendous potential, making it an excellent choice for first-time buyers or anyone looking to expand their living space, whether through an addition or by building a new. Hardwood floors throughout, modern kitchen with granite countertops, stainless steel appliances, and plenty of cabinet space. The dining room is open to the kitchen and walks outto a massive backyard.The finished basement offers a 3-piece washroom, a built-in bar, and living space that could beused as an extra bedroom or recreational room. Walking distance to top-rated schools, parks, a splash pad, scenic trails, and shopping. (id:59911)
Sotheby's International Realty Canada
17 Bronte Street S
Milton, Ontario
The Site is well located south of the major intersection of Bronte Street and Main Street, benefiting from the countless amenities downtown Milton has to offer. The Property has immediate access to Milton Bus Routes and is a few minutes short drive to Highway 401 and a 5-minute drive to the Milton GO Train Station. FINANCING IS AVAILABLE! (id:59911)
Sutton Group-Admiral Realty Inc.
1187 Anson Gate
Oakville, Ontario
Brand new townhouse located at Ninth Line and Dundas, near the border of Mississauga. Close to Hwy 403 & 407. This house offers 2269SF, Hardwood floor throughout, 10FT ceiling on the main, 9FT ceiling on the 2nd floor. On main floor features double sided fireplace in living and dining. Stainless steel appliances, double-sink island with quartz countertop and stylized backsplash in kitchen. Upper level features 4 bedrooms and 3 bathrooms (2 ensuites), Master ensuite has 4pc bath w/W/I closet, 2nd ensuite bedroom with 4pc bath. Other two good sized bedrooms shared 5pc bath. Stacked laundry laundry is located on the 2nd level. **Back to pond and Trail view**. Direct access from the garage to the house, with built in shelves, Bench and large walk in storage room. The house backyard connect with a pond and nature trail. Currently to the backyard door is locked due to unfinished steps by the builder. If like to see the back pond and park area, the next door neighbor's path will leads you to the open area. (id:59911)
Royal LePage Real Estate Services Ltd.
363 Morrison Road
Oakville, Ontario
Don't Miss Out This Stunning Custom Built Executive Homes, To Settle Your Family In Prestigious Eastlake, High-demand Community W/Amazing Neighbors. Breathtaking Design, Incredible Features & Finishes, Absolute Perfection In Every Detail. Practical Layout. 4+1 Bedroom, Ensuites In All Bedrooms. First floor 10ft ceilings, Second ffloor/BSMT 9ft cellings.Approx. 5900 Sqft. Of Total Finished Living Space, Massive Windows Throughout, Real Bright & Spacious. All Washrooms+Basement+Garage Are Heated Floor & Whole House Provides Bluetooth Speaker. Gourmet Kitchen With Integrated Sophisticated High-End Appliances. Enjoy Time W/Family In Spectacular Backyard, Swimming Pool With Armour Stone Waterfall & Entertaining Cabana Bar/Change Room. Coveted Location, Close To Everything! Walking Distance To The Lake! A Must See! You Will Fall In Love With This Home! (id:59911)
Hc Realty Group Inc.
123 Maurice Drive
Oakville, Ontario
Incredible opportunity, a brand new commercial for pharmacy walking vet or dental clinic, high ceiling 2 doors with 2000 sqft with 2 doors can be separated. (id:59911)
Royal LePage Real Estate Services Ltd.
326 - 1050 Main Street E
Milton, Ontario
Welcome To Art On Main - Luxurious Executive Condo Living In Milton. This Bright & Spacious 2-Bed 2-Bath Unit Is Loaded With Upgrades. Enjoy Stunning Escarpment Views From Bedrooms, Living Room & Balcony. Soaring 9Ft Ceilings, Modern Kitchen With Upgraded Cabinetry, Granite Counter-Top, Back Splash, Under Cabinet Lighting & Stainless Steel Appliances. Walk To Go-Station, Shopping, Arts Centre, Rec. Centre, Library, Restaurants, Super Store, Parks & Min. To Hwy-401. Amenities Include; 24Hr Concierge, Fitness Centre, Party Room, Pet Spa, Outdoor Pool, Rooftop Terrace With Bbq & Fireplace, Hot-Tub, Sauna, Yoga Room, Guest Suites, Visitor Parking & More. Note: Pictures & virtual tour from previous listing. *** Locker (On The Same Level As The Unit) AND Hi-Speed Internet Included In Condo Fee*** Act Now, Won't Last Long!!! (id:59911)
Ipro Realty Ltd.
11 - 2508 Post Road
Oakville, Ontario
Absolutely Stunning Sun Filled 2 Bedroom, 2 Bath Open Concept Townhome In Desirable Waterlilies Community! Rare 2 Storey Corner Unit! Lots of Windows! Over 1000 Sqft With Amazing Unobstructed Views! Overlooking Pond & Greenspace! Upgraded Kitchen Cabinets, Granite Counter, Stainless Steel Appliances And Laminate Floors! New Blinds Throughout! 2nd Floor Laundry! Walk To Parks, Shopping, Schools, Restaurants, And New Hospital & GO Station! A Must See! **EXTRAS** S/S Fridge, S/S Stove, Built-In Microwave, Built-In Dishwasher, Washer & Driver, All Existing Light Fixtures, All Window Coverings/Blinds. One Underground Parking Space & One Storage Locker. Don't Miss This One! (id:59911)
Royal LePage Signature Realty
134 - 395 Dundas Street W
Oakville, Ontario
Welcome to the Brand new Trailside 2.0 luxury building near uptown Oakville! This two bed two bath unit offers soaring 11 ft ceilings, two large bedrooms, modern kitchen and 277 sq feet of private outdoor living. The Terrace is equipped with a gas line ready for summer BBQs and more than enough space for dining and living. Unit faces east at the rear of the building and is exceptionally quite without sacrificing any sunlight. Building includes top shelf amenities such as high end gym, billiards, lounge, party room, rooftop terrace and formal dinning room. (id:59911)
Our Neighbourhood Realty Inc.
2 - 2316 Hixon Street
Oakville, Ontario
Welcome to 2316 Hixon Street in the heart of Oakville's charming Bronte neighbourhood! This inviting 2-bedroom, 1-bathroom rental unit offers a cozy and comfortable living space with all the conveniences you desire. Nestled in a quiet, tree-lined area, you are just a short stroll away from the serene shores of Lake Ontario and the vibrant Bronte Harbour, where you can enjoy picturesque waterfront views, parks, and a variety of dining and shopping options. Public transportation is easily accessible, making your commute a breeze, and the nearby QEW and GO Transit stations connect you effortlessly to Toronto and beyond. Enjoy the close-knit community atmosphere, top-rated schools, and an array of local amenities including grocery stores, cafes, and recreational facilities. This location perfectly blends the tranquility of lakeside living with the vibrancy of Oakville's thriving Bronte area. Don't miss the chance to make this your new home! (id:59911)
RE/MAX Aboutowne Realty Corp.
3210 Victoria Street
Oakville, Ontario
Welcome to 3210 Victoria Street, nestled in the picturesque Bronte neighborhood, just one block from the serene shores of Lake Ontario. This charming 1,754 square foot brick home, built in 1983, is situated on a generous 40 x 150-foot lot and offers the perfect blend of comfort, character, and convenience. Step inside to discover custom craftsmanship throughout, including solid oak kitchen cabinets and staircase. The home boasts hardwood floors, a bright and spacious addition housing a second dining area and a large family room - perfect for entertaining or relaxing. The formal dining room and inviting living room with a bay window provide timeless elegance and functionality. Upstairs, two large bedrooms each feature their own private full bathroom, ensuring privacy and convenience. The finished basement offers even more space, with an additional bedroom, a family room, and a laundry area complete with a full bathroom. Outdoors, enjoy proximity to the area's natural beauty, with 34 parks, 102 recreation facilities, large public green spaces, and access to the scenic waterfront trail. This is more than just a home; its a lifestyle in one of Brontes most desirable locations. RSA. (id:59911)
RE/MAX Escarpment Realty Inc.
1505 - 8010 Derry Road S
Milton, Ontario
LOCATION! LOCATION! LOCATION! This beautifully Constructed 1-bedroom apartment in the heart of Milton offers an exceptional opportunity for both Small Family and professionals. This home features large windows, allowing natural light to fill every room and creating a bright, welcoming atmosphere. The modern kitchen is equipped with stainless steel appliances, perfect for both everyday living and entertaining. Prime Location: Conveniently located just 7 minutes from the Milton GO Station and within walking distance to Food Basics Plaza, schools, and the Milton Sports Center. Plus, Milton District Hospital is just around the corner. Commuters will appreciate the quick access to Hwy 407, connecting you to the best of the Greater Toronto Area. This apartment offers a perfect blend of comfort and convenience, making it an ideal choice for young families, busy professionals, or investors. Priced to sell, this is an opportunity not to be missed. (id:59911)
RE/MAX Gold Realty Inc.
201 - 50 Steeles Avenue E
Milton, Ontario
Never Used, Fully Renovated, TURNKEY, Open Concept Office Space In One Of The Most Sought After Area Of Milton. Purchase Includes All Brand New Furniture, All Computers, Photocopier, Printer and Security Camera System Are Included. This 2nd Floor Suite Features A Welcoming Reception Area, 7 Large Offices, 3 Computer Work Area, 1 Oversized Board Room, A Kitchenette Area With Running Water (Very Rare In This Building) And Oversized Windows Fill The Entire Unit With Natural Light. The Suite Includes 2 Exclusive Parking Spots, Large Windows To Display Company Signs, Right Next To The Exit Staircase And Located Minutes From HWY 401. Ideal For Influencers, Photo Studio, Accountants, Lawyers, Insurance, Real Estate, Mortgage Brokers, Immigration Officer or General Office Use. Large And Open Parking Area. Why Pay Someone Else's Rent When You Can Own Your Own Unit. (id:59911)
Century 21 Red Star Realty Inc.



