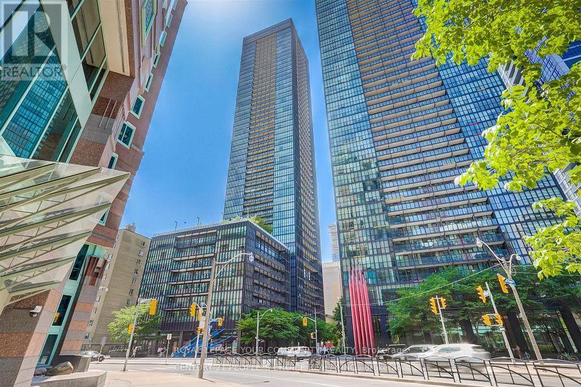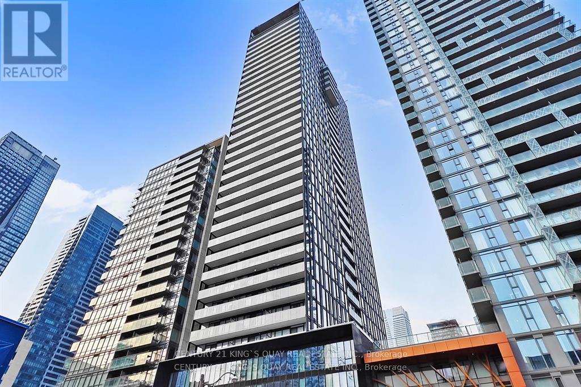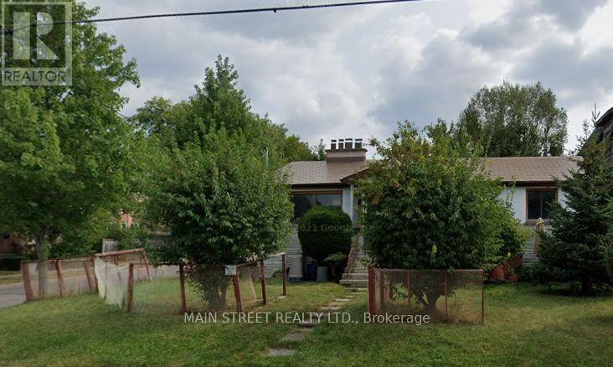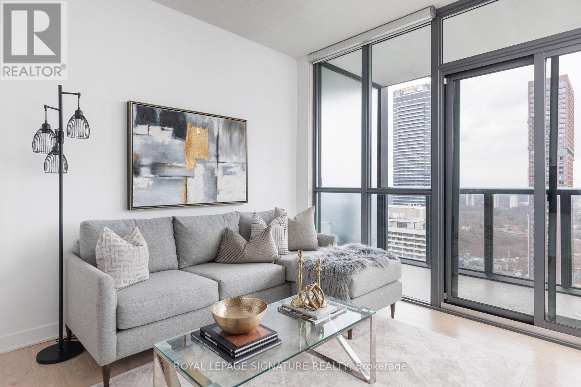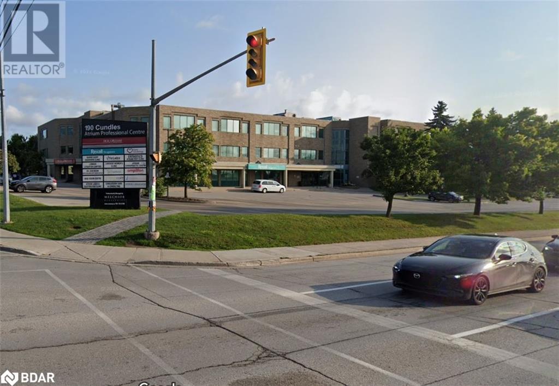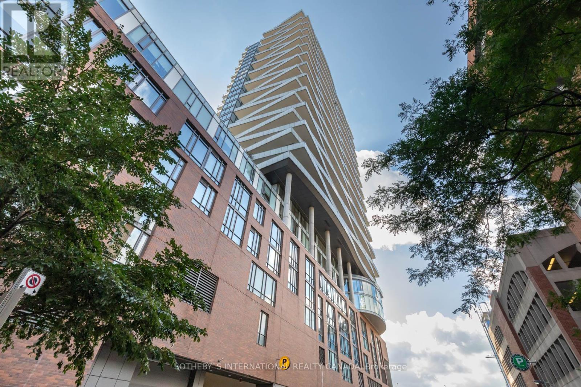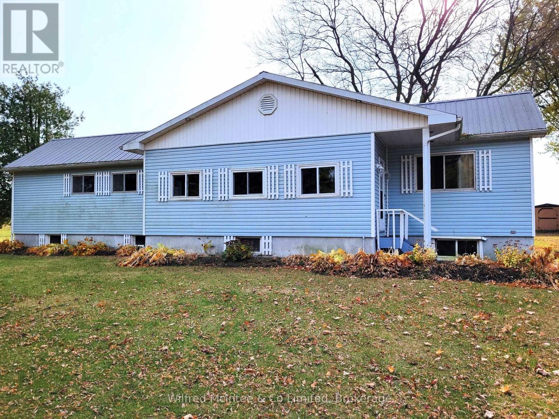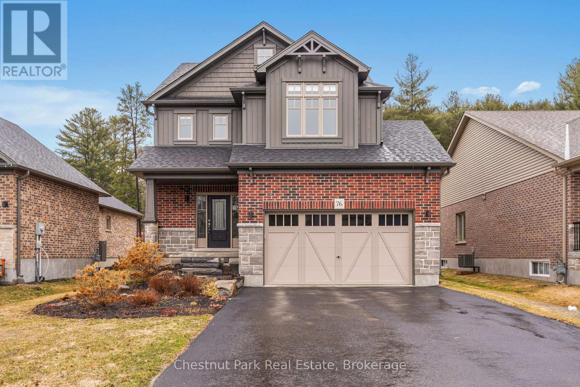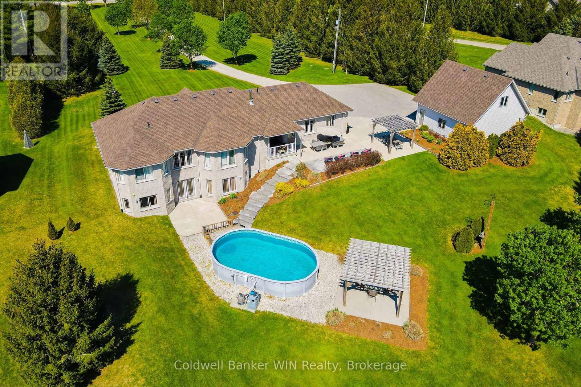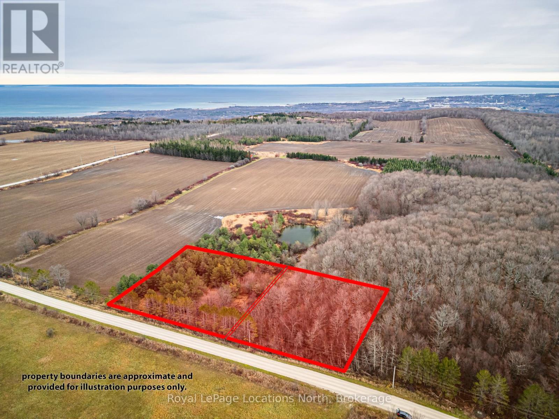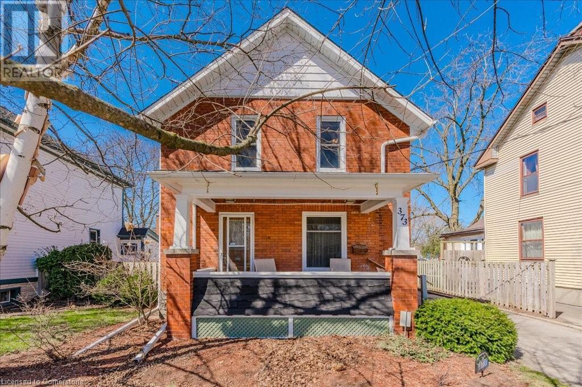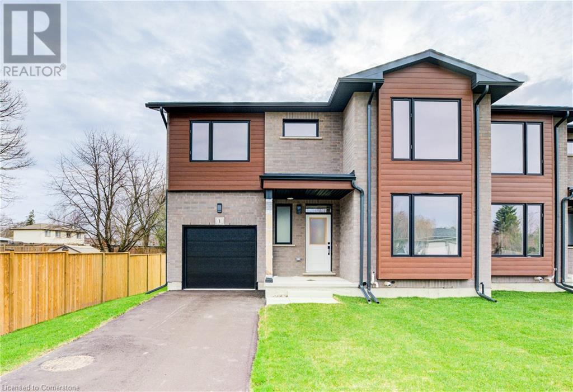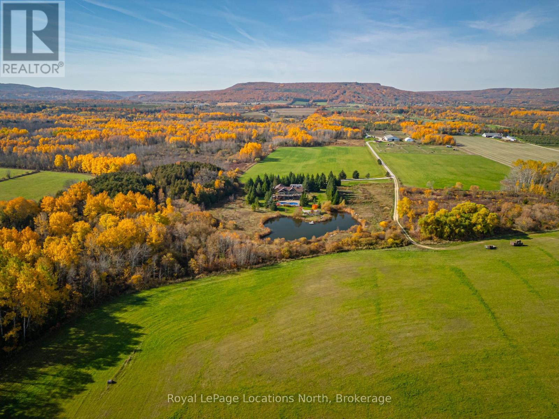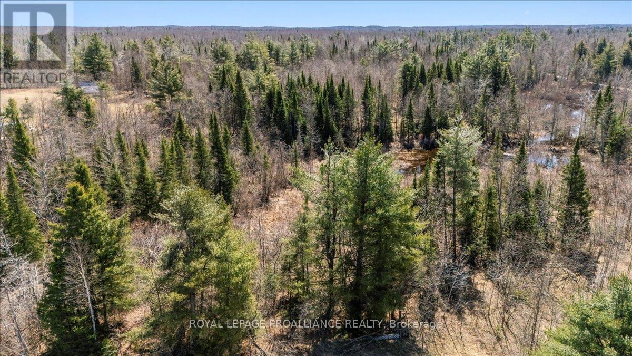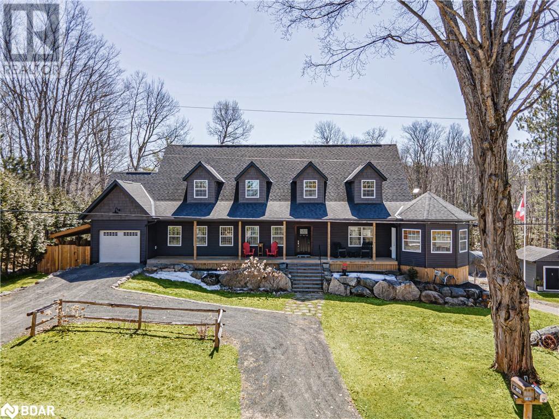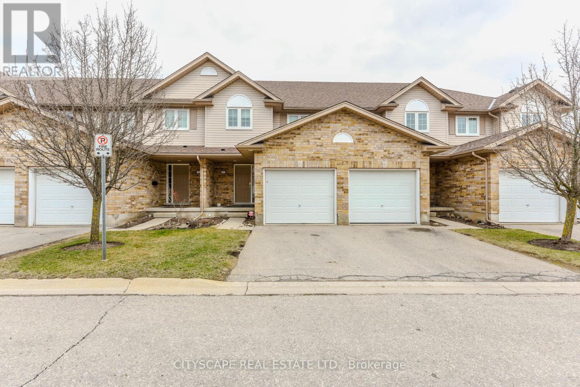416 - 101 Charles Street E
Toronto, Ontario
Stunning, Spacious And Luxury Open Concept 2-Bed 2-Bath Luxury Condo In The Heart Of Downtown Toronto- X2 Condos! In Yorkville/Bloor Neighbourhood, Putman Model 913 Sq Ft. Plus Balcony Comes With Parking And Locker. Spacious Corner Unit, With Floor-To-Ceiling Windows, Fresh Painting & Renovated bathrooms, Beautiful Hardwood Flooring, And Gorgeous Finishes Throughout. Gourmet Kitchen, Terrace &AAA Amenities In Building. Brilliantly Situated Steps To High-End Shopping, Entertainment, Path,Transit, And More. Yorkville At Your Doorstep! Will Not Last Long!At X2 Lifestyle Is A Two Storey Cecconi Simone Lobby. Rooftop Pool And Landscaped Sundeck Reclining A top The Nine-Floor Podium, Fabulous, Fitness, Facility (Aerobics, Weights, Yoga, Pilates, SteamRoom), Billiards, Piano, Party Room, Library/Lounge. At X2 Lifestyle Is Addictive (id:59911)
Royal LePage Your Community Realty
2606 - 28 Wellesley Street E
Toronto, Ontario
Bright & Spacious One Bedroom Condo - Cresford 5 Star Condo Living. Marble Countertop In Washroom, Floor To Ceiling Windows, 9Ft Ceiling, Located Near Yonge And Wellesley. Steps To Wellesley Subway Station, School. Close To U Of T (id:59911)
Century 21 King's Quay Real Estate Inc.
2513 - 3 Gloucester Street
Toronto, Ontario
Bright & Spacious 2 Bedrooms Condo At The Gloucester On Yonge W/Direct Access To Subway!!! Open Concept, Steps Away U Of T, Ryerson, Restaurants, Shops, Parks And More! Quality Amenities Includes Gym, Pool, Theatre Room, Meeting Room, Library, Guest Suites, And More! Building Also Feature Hepa Filtration For The Best Air Quality! (id:59911)
Century 21 King's Quay Real Estate Inc.
1903 - 60 Colborne Street
Toronto, Ontario
Stunning 2 bedroom corner unit condo nestled in the heart of Downtown Toronto, Breathtaking views of the cityand lake Ontario, large wrap-around balcony, modern high end finishes, ideal layout, floor to ceiling windows, one underground parking, great amenities including: raised glass swimming pool, gym, outdoor lounge and more. Mins to King and Union subway stations, St. Lawrence Market, Eaton Center, restaurants, the Financial District, St. Michael's Hospital, George Brown College, Ryerson University, and the University of Toronto. (id:59911)
Real Estate Homeward
1209 - 435 Wellington Street W
Toronto, Ontario
Welcome to The Well Residences where location meets style and convenience! Perfectly situated just steps to restaurants, sweat & tonic, shops, parks, and more this is downtown living at its finest! This luxury two-bedroom suite has the best layout in the building. With rare full sized appliances, luxury finishes, a walk-in closet in the primary bedroom, and balcony with unobstructed views and space to entertain. Everything you need at your doorstep, look no further than The Well! Parking and two lockers available. **This is an assignment lease ** (id:59911)
Rare Real Estate
99 Patricia Avenue S
Toronto, Ontario
The listing is for Land Value Only. (id:59911)
Main Street Realty Ltd.
3410 - 110 Charles Street E
Toronto, Ontario
Step into this stylish, sun-filled one-bedroom condo in the heart of downtown Toronto, offering an unbeatable combination of space, comfort, and city living. Located just minutes from Yorkville, the subway, restaurants, shops, and the public library, this residence is the perfect urban retreat. Inside, you'll find a thoughtfully designed layout with exceptional storage, including an extra-large custom closet, full pantry, and a newly upgraded washer and dryer. The open-concept kitchen features a granite countertop island ideal for cooking, dining, or entertaining set against sleek laminate floors and soaring 9 ft ceilings. A generous built-in office space offers the flexibility to work from home, while the oversized balcony provides sweeping, unobstructed lake and city views peacefully quiet, thanks to excellent sound insulation. Building amenities are just as impressive, with FOB-secured access to multiple zones including an outdoor pool with private cabanas, a party room, library, billiards lounge, gym, and BBQ area. Upper floors are conveniently serviced by separate elevators for added ease and privacy. With tasteful furnishings and designer touches throughout, this unit is move-in ready or ready to be styled your way. A rare downtown gem you wont want to miss. (id:59911)
Royal LePage Signature Realty
190 Cundles Road E Unit# 201d
Barrie, Ontario
The Atrium Professional Centre stands as a beacon of sophistication and efficiency in Barrie's bustling landscape. This 3 storey building is situated at the vibrant crossroads of Cundles Road East and St. Vincent Street, this esteemed establishment enjoys the constant hum of activity, making it an unparalleled hub for professionals and visitors alike. Abundant on-site parking ensures stress-free arrivals, while the grand lobby welcomes guests with its welcoming ambiance. Housing a diverse array of medical and professional tenants, fostering an environment where excellence thrives. (id:59911)
Royal LePage First Contact Realty Brokerage
Lower 2 - 211 Carlton Street
Toronto, Ontario
Lovely courtyard garden entrance leads to beautiful private office with its own reception/waiting area. Air conditioned with attractive built-in bookshelves and fireplace mantel. Ideal opportunity for professional, entrepreneur, consultant, health practitioner, chiropractor, massage therapist, etc. In landmark heritage Cabbagetown building. Tenant has use of storage coat closet and access to shared 2-piece bathroom. Rent is gross and utilities capped. Does not include internet. Lease term of 3 to 5 years preferred with 5% increase per year. Please attach Landlord's rental schedule and commercial Tenant Application. (id:59911)
Harvey Kalles Real Estate Ltd.
621 - 1 Market Street
Toronto, Ontario
Your "Sky Town" Town house in the sky with private terrace awaits your personal touch. Fabulous 10' high ceilings on the main level, featuring a modern kitchen equipped with stainless steel appliances, opens to your Dining Room. The expansive living and dining flow through to the terrace creating an multi season relaxed living space. Upstairs, two bedrooms and two full baths are split by an exceptional home office set up, no sacrificing a bedroom for a home office here. A very light and Bright suite with eastern city and courtyard views. The St, Lawrence market location makes for easy daily shopping and fresh produce for your latest culinary creation, although you will be tempted by the restaurants, cafes and parks nearby. Regardless of the easy walk to the financial centre the Gardner,and Union Station are minutes away, Exceptional gym, party room, roof deck, media room, sauna, and two guest suites are conveniently located in separate wing of sixth floor too (id:59911)
Sotheby's International Realty Canada
335 Yonge Street
Toronto, Ontario
Best Downtown Location W/ Excellent Exposure & High Foot Traffic. Easy To Convert To Any Cuisine. Great To-Go Food Business At Yonge/Dundas, Right Beside Ryerson University, Eaton Enter, Dundas Square. Option to Open 7 Days/Week Until Midnight. Good Cash Flow. Ideal For New Immigrants, Small Family, Single Owner Who Want To Start A Business. Year-to-Year Lease. Low Rent $4,745+/Month. Selling Price Includes All Existing Appliances/Equipment (id:59911)
Royal LePage Connect Realty
4933 Highway 9
Kincardine, Ontario
Handy man special! This great 0.347 acre highway lot has potential. With a steel roof, established perennial landscaping and mature trees - this cute home, with a full basement, is ready for development and renovations. The majority of the home has been stripped and is roughed in with the idea for 2-3 main floor bedrooms plus the basement space. There is 100amp hydro breaker panel service, a private well, and no furnace currently hooked up. The well is to the rear of the house, the septic to the front. The included sheds are 12'x16' and 12'x15'. Selling under Power of Sale, As-is, Where-is. (id:59911)
Wilfred Mcintee & Co Limited
76 Selkirk Drive
Huntsville, Ontario
Welcome to this lovingly maintained home in the sought-after Settlers Ridge community, offering over 1889 sq. ft. of bright, open-concept living space above grade, and 919sq.of finished living space below grade. The kitchen showcases sleek finishes, granite countertops, a stylish backsplash, open shelving, and ample cabinetry with upgraded glass doors and refined hardware. An oversized island anchors the space and flows seamlessly into the spacious living room, which features custom built-ins and cabinetry. Sliding glass doors lead out to the back deck, offering a peaceful forest view. Upstairs, the serene primary bedroom includes built-in storage and a 4-piece ensuite bathroom. Three additional bedrooms provide plenty of space for family or guests. Also on the second floor you will find a second 4-piece bathroom and a convenient laundry room.The finished lower level offers a versatile family room perfect for relaxing or watching the game complete with a wet bar, a 5th bedroom/den, and a full bath. A practical mudroom provides direct access to the double-car garage and includes a side door entry. Outside, the beautifully landscaped yard is ideal for both relaxing and entertaining. Located just minutes from downtown Huntsville, the hospital, golf courses, and Arrowhead Provincial Park with its beaches and trails, this warm and welcoming home is nestled in a family-friendly neighbourhood. It also offers fibre optic internet, municipal services, and natural gas making it ideal for modern living. (id:59911)
Chestnut Park Real Estate
411317 Southgate Side Road 41
Southgate, Ontario
As you drive up this tree lined driveway, you will instantly be impressed by this custom-built bungalow and property. This home is located on 2.5 acres of picturesque land with landscaped gardens, country views, and a creek flowing through the back of the property. The bungalow has been elegantly finished with ash hardwood floors, cathedral ceilings, an abundance of windows, and a well thought out floorplan to suit your families needs. The custom oak kitchen is perfect for entertaining with a large island for extra seating, walk-out to the outdoor patio, and open-concept floor plan to the dining and living areas. The main floor features a mud room with a walk-in closet, convenient access from the 22 x 24 attached garage, and laundry room with 2-piece bathroom. The primary bedroom is large in size with tons of natural light, a walk-in closet, and a 3-piece bathroom across the hall. The finished basement has 9ft ceilings, in-floor heating, and walk-out to the backyard with an above ground pool. The large rec room has a cozy wood fireplace and a separate room built for wood storage with a wood shoot. There is a large 4-piece bathroom, and both bedrooms in the basement have their own walk-in closet. This home is also wired with a generator hookup. Outside you will enjoy summers on the patio overlooking the country views. There is a stone staircase leading you to the pool area and additional patio. Lots of space here for your cars, toys, and tools with the 23 x 25 heated detached garage with an upstairs loft. Your family will be spoiled living here with cost efficient natural gas heating, fiber internet, and quiet country living, all within 5 minutes of Mount Forest. (id:59911)
Coldwell Banker Win Realty
Lot 15 3rd Line E
Blue Mountains, Ontario
First time offering, a rural building lot 200 feet x 200 feet on a country road close to Blue Mountain Resorts, Scenic Caves, Bruce Trail, Collingwood, Beaver Valley and Thornbury. This slightly under one-acre building lot in the Town of the Blue Mountains, offer a peaceful and private setting, surrounded by natural beauty. Located in a charming rural area, the lot provides ample opportunity to design your dream home or cabin, with ample room for gardens & outdoor activities. This lot is gently sloping, with mature trees throughout, offering both privacy and a natural backdrop. You'll enjoy scenic views of the surrounding countryside and possibly even glimpses of Georgian Bay, the Niagara Escarpment or enjoying wonderous sunsets depending on the specific building location. The area is known for its fresh air, open spaces, and proximity to outdoor recreational activities, such as hiking on the Bruce Trail, skiing at Blue Mountain, four season playground at Scenic Caves and biking the many trails, making it a perfect spot for those who enjoy an active, nature-filled lifestyle. Access to the lot is straightforward, with a well-maintained gravel road leading to the property. A second adjacent lot is also available, both lots are ideal for those looking to escape the hustle and bustle of city life while still being within driving distance of local amenities, shops, and services in the Town of the Blue Mountains and Collingwood. Whether you're dreaming of a peaceful retreat or a family home in the country, this offering provides a fantastic opportunity to create your own slice of paradise. (id:59911)
Royal LePage Locations North
373 Garden Street
Cambridge, Ontario
Welcome to 373 Garden St Cambridge! This Detached Home offers versatility and charm, with 3 spacious upper bedrooms and a main floor primary bedroom along with a Family room, Dining room and a full 4 pc main bathroom - perfect for gatherings. The lower level boasts a separate entrance , offering exciting income property potential. Step outside to a large backyard complete with a generous storage shed and a converted garage , providing endless opportunities for workshops, studios, and more . Located in the heart of Preston Central, this home is surrounded by exciting amenities. Enjoy family outings at the nearby parks like Lawrence St Park, and Otto Klotz Park, or explore the natural Beauty of Riverside Park. Nearby schools such as Coronation Public School, Wm G Davis Middle school , and St Michaels Catholic school, make this location ideal for families . With easy access to major highways , including Highway 401 and transit options like Cambridge Centre Station , commuting is a breeze. (id:59911)
Forest Hill Real Estate Inc.
264 Blair Road Unit# 1
Cambridge, Ontario
DISCOVER BLAIR WOODS: YOUR PRIVATE ENCLAVE IN WEST GALT! Blair Woods is a boutique collection of ten bungalow + loft townhomes, thoughtfully nestled in a mature and peaceful West Galt neighbourhood. This newly constructed Oak end model offers an impressive 2,000 sq. ft. with an unfinished basement ready for your personal touch. Boasting 9-foot main floor ceilings, modern architectural design, and luxurious finishes, these homes are as stunning as they are functional. This unit features a main-floor primary suite with an ensuite bathroom, offering both convenience and privacy. Embrace the flexibility of the main floor front room, perfect as a cozy guest bedroom or a dedicated home office. Design highlights include soaring vaulted ceilings and a spacious upper family room, creating an inviting and airy atmosphere. The upper level also offers 2 additional bedrooms - offering a total of 4. Immerse yourself in the natural beauty surrounding Blair Woods. Spend the day cycling along the nearby Grand River trails, or take a leisurely stroll to the area's charming shops, cafés, Gaslight District, and the iconic Historic Langdon Hall. With serene views and lush greenery, this community offers a tranquil retreat from the everyday. Conveniently located just 6 minutes from the highway. Your dream home and lifestyle await—Blair Woods is ready to welcome you! (id:59911)
RE/MAX Twin City Faisal Susiwala Realty
264 Blair Road Unit# 2
Cambridge, Ontario
DISCOVER BLAIR WOODS: YOUR PRIVATE ENCLAVE IN WEST GALT! Blair Woods is a boutique collection of ten bungalow + loft townhomes, thoughtfully nestled in a mature and peaceful West Galt neighbourhood. This newly constructed Maple interior model offers an impressive 2,000 sq. ft. with an unfinished basement ready for your personal touch. Boasting 9-foot main floor ceilings, modern architectural design, and luxurious finishes, these homes are as stunning as they are functional. This unit features a main-floor primary suite with an ensuite bathroom, offering both convenience and privacy. Embrace the flexibility of the main floor front room, perfect as a cozy guest bedroom or a dedicated home office. Design highlights include soaring vaulted ceilings and a spacious upper family room, creating an inviting and airy atmosphere. The upper level also offers 2 additional bedrooms - offering a total of 4. Immerse yourself in the natural beauty surrounding Blair Woods. Spend the day cycling along the nearby Grand River trails, or take a leisurely stroll to the area's charming shops, cafés, Gaslight District, and the iconic Historic Langdon Hall. With serene views and lush greenery, this community offers a tranquil retreat from the everyday. Conveniently located just 6 minutes from the highway. Your dream home and lifestyle await—Blair Woods is ready to welcome you! Photos are of unit 1 end model. (id:59911)
RE/MAX Twin City Faisal Susiwala Realty
264 Blair Road Unit# 3
Cambridge, Ontario
DISCOVER BLAIR WOODS: YOUR PRIVATE ENCLAVE IN WEST GALT! Blair Woods is a boutique collection of ten bungalow + loft townhomes, thoughtfully nestled in a mature and peaceful West Galt neighbourhood. This newly constructed Oak end model offers an impressive 2,000 sq. ft. with an unfinished basement ready for your personal touch. Boasting 9-foot main floor ceilings, modern architectural design, and luxurious finishes, these homes are as stunning as they are functional. This unit features a main-floor primary suite with an ensuite bathroom, offering both convenience and privacy. Embrace the flexibility of the main floor front room, perfect as a cozy guest bedroom or a dedicated home office. Design highlights include soaring vaulted ceilings and a spacious upper family room, creating an inviting and airy atmosphere. The upper level also offers 2 additional bedrooms - offering a total of 4. Immerse yourself in the natural beauty surrounding Blair Woods. Spend the day cycling along the nearby Grand River trails, or take a leisurely stroll to the area's charming shops, cafés, Gaslight District, and the iconic Historic Langdon Hall. With serene views and lush greenery, this community offers a tranquil retreat from the everyday. Conveniently located just 6 minutes from the highway. Your dream home and lifestyle await—Blair Woods is ready to welcome you! Photos are of unit 1. (id:59911)
RE/MAX Twin City Faisal Susiwala Realty
2623 Con 10 N Nottawasaga Road N
Clearview, Ontario
Spectacular Equestrian Estate Minutes from Downtown Collingwood! Discover an extraordinary Georgian Bay equestrian estate, perfectly situated just five minutes from downtown Collingwood, steps from Osler Brook Golf Club, & only 10 min from Osler Bluff Ski Club. Offering the ultimate blend of luxury, recreation, & natural beauty, this breathtaking property is a true year-round retreat. At the heart of the estate is a stunning custom log bungalow, thoughtfully designed to maximize natural light & showcase rustic elegance. Featuring 4,150 sq.ft. w/ wood floors, exposed beams, & an open-concept layout, the home exudes warmth & sophistication. The spacious kitchen is perfect for entertaining, flowing seamlessly into the inviting living room, where a stone wood-burning fireplace creates a cozy ambiance. Step outside on the expansive deck, overlooking pool & serene countryside. Primary suite w/ walk-in closet, ensuite, & a private w/o to the deck. One additional main-floor bedroom provides comfortable accommodations, while a main-floor office, laundry & an oversized 2.5-car garage add convenience. The lower level is equally impressive, boasting 9-ft ceilings, a spacious family room w/ a wood-burning fireplace, w/o to patio, & three additional bedrooms. Fitness & wellness enthusiasts will love the large exercise room & private steam spa, creating the perfect space for relaxation & rejuvenation. For horse enthusiasts, this estate is truly unparalleled, featuring a state-of-the-art 14,000 sq. ft. barn w/ 9 stalls & an indoor riding arena. Several outdoor paddocks provide ample space for training & exercise, while expansive hay fields support agricultural pursuits. W/ 30 acres of lush forest, the property also offers endless opportunities for trail riding, hiking, & exploring nature. Enjoy spectacular views of Osler Bluff Ski Club, enhancing the charm & exclusivity of this remarkable estate. **EXTRAS** Heat is in-floor water w/ electric boiler. 4 Zones. 2,000 Gal septic (id:59911)
Royal LePage Locations North
70 Bannockburn Road E
Madoc, Ontario
Welcome to 70 Bannockburn Road - a unique 12-acre property offering a range of possibilities for both recreational use and future development. Located just 10 minutes from Madoc and approximately 30 minutes from Bancroft, this property borders the Hastings Heritage Trail, making it ideal for outdoor enthusiasts who enjoy hiking, ATVing, snowmobiling, and more. With rural zoning in place, there's potential to build your dream home. A scenic creek runs through the land, creating an environmentally protected area around it, but there is still ample space to build outside of the protected zone. There may also be potential for severance (buyer to verify). With several nearby lakes offering fishing, swimming, and boating, this is a fantastic opportunity for nature lovers and those looking to escape the city. (id:59911)
Royal LePage Proalliance Realty
1186 Upper Paudash Road Road
Cardiff, Ontario
Nestled near the serene shores of Paudash Lake, this exquisite executive-style home offers 4 bedrooms and 3 bathrooms, designed for both comfort and elegance. Step into the open-concept living space, highlighted by a striking stone fireplace, perfect for cozy evenings or lively gatherings. The gourmet kitchen flows seamlessly to a deck, ideal for barbecues and soaking in the beauty of the landscaped surroundings. The luxurious master suite features a spa-like ensuite, walk-in closet(s), and a private sitting area or office. Relish year-round lake views from the 4-season sunroom or unwind on the covered porch. The lower level boasts a walkout to a spacious garage/workshop, catering to all your storage and hobby needs. Set on nearly an acre of beautifully manicured land, this property is a haven for outdoor enthusiasts. With Paudash Lake just steps away, enjoy boating, fishing, swimming, hiking, and direct access to ATV and snowmobile trails. This is more than a home—it's a lifestyle. Don’t let this opportunity slip away! (id:59911)
RE/MAX Crosstown Realty Inc. Brokerage
79 Goodman Crescent
Prince Edward County, Ontario
SMITH BAY AWAITS YOU...Discover the perfect County getaway, with this charming 3-season cottage in beautiful Prince Edward County, offering the ultimate escape for nature lovers and adventure seekers alike! Nestled on a spacious lot with deeded water-access to picturesque Smith Bay, this property is perfect for fishing, boating, and enjoying sun-soaked summer days on the water. The cottages rustic charm is enhanced by a cozy propane fireplace, the main heat source for the cottage, making for warm, relaxing evenings after a day of outdoor fun. With three ample-sized bedrooms and a full bathroom, there's plenty of space for family and friends to gather and make memories. Notable updates include a new metal roof (2023), fresh paint and trim (2023) and a septic system pumped in spring 2023. The property's big lot offers plenty of potential for outdoor living, gardening, or even future improvements. Located just minutes from local gems like Vickis Veggies, renowned wineries, craft breweries, and sandy beaches, this property is perfectly situated to experience the best of County living. Whether you're looking for a peaceful retreat or a fun-filled summer base, this cottage checks all the boxes. Don't miss this great opportunity to own your slice of Prince Edward County paradise! ** This property does not have an active STA license. (id:59911)
Royal LePage Proalliance Realty
35 - 31 Schroder Crescent
Guelph, Ontario
31 SCHRODER CRES UNIT 35.This Is A Beautiful 3 Bedroom and 3 Bathroom Townhouse. Featuring Pot Lights in the Living Room and Kitchen. New Appliances: Refrigerator with Recessed Handles, Induction Range, Dishwasher with 3 Racks and Large Washer/Dryer on Pedestals . Freshly Painted. No Carpet on the Main Floor and 2nd Floor. Access To Deck From Dining Room and Finished Basement with Walk Out. Rear Yard Is Fenced. Ample Visitor Parking And Pets Allowed With Restrictions (id:59911)
Cityscape Real Estate Ltd.
