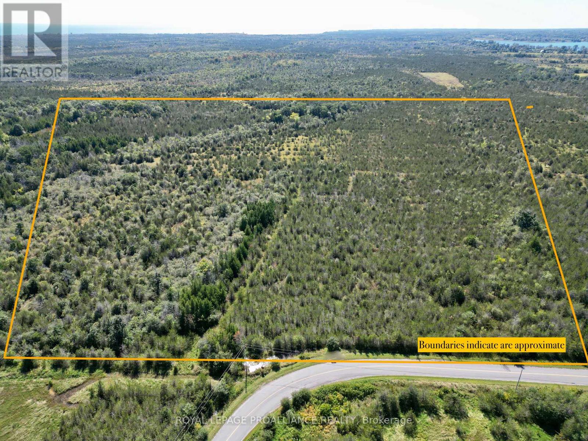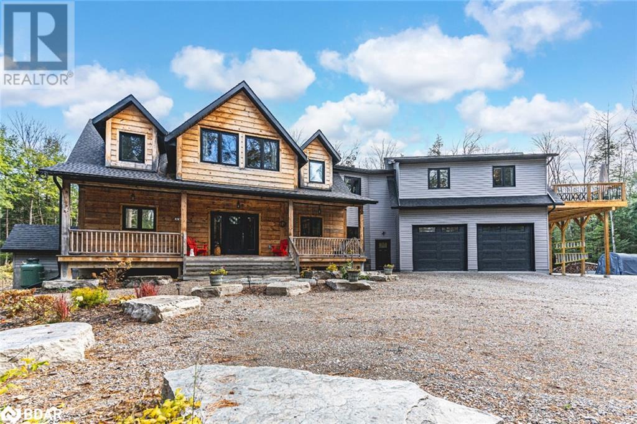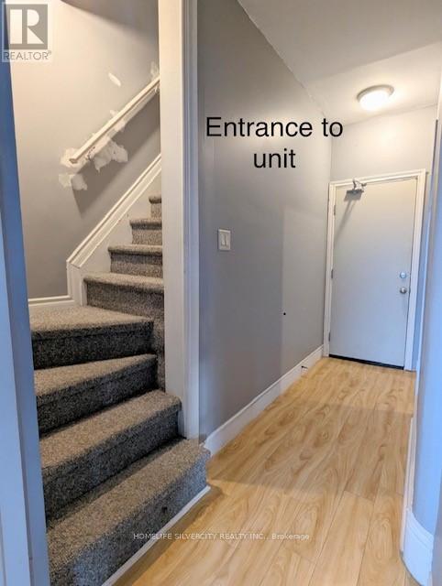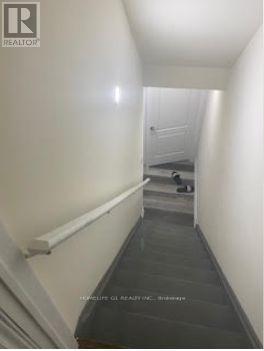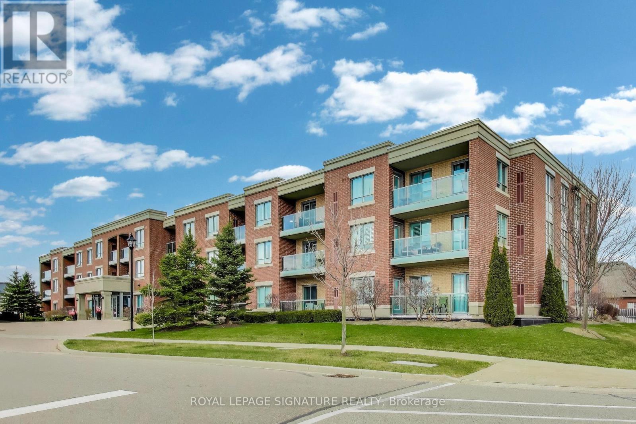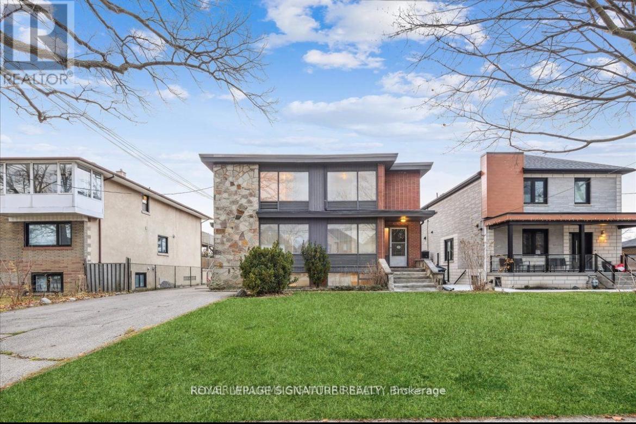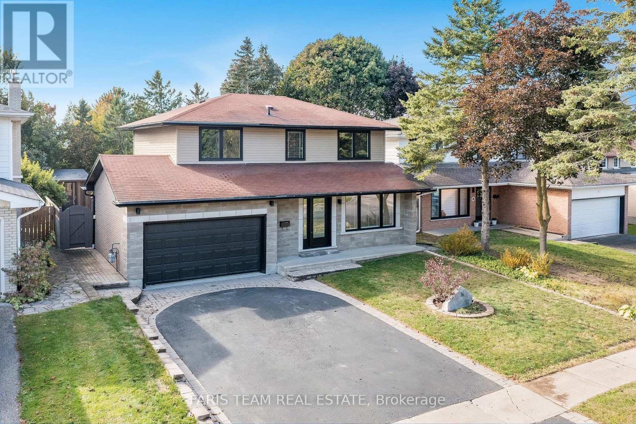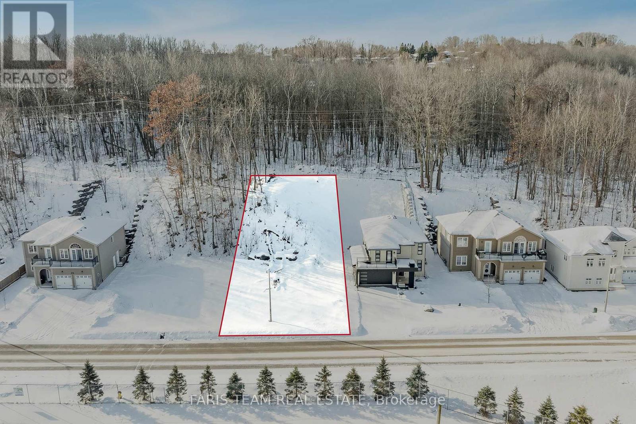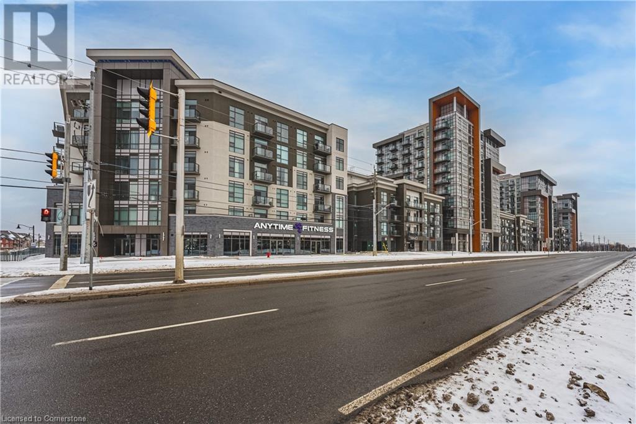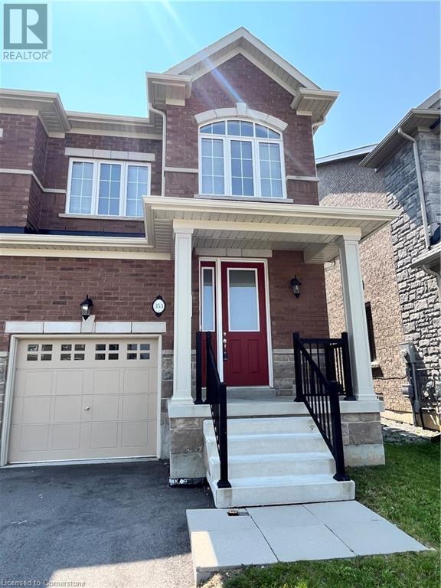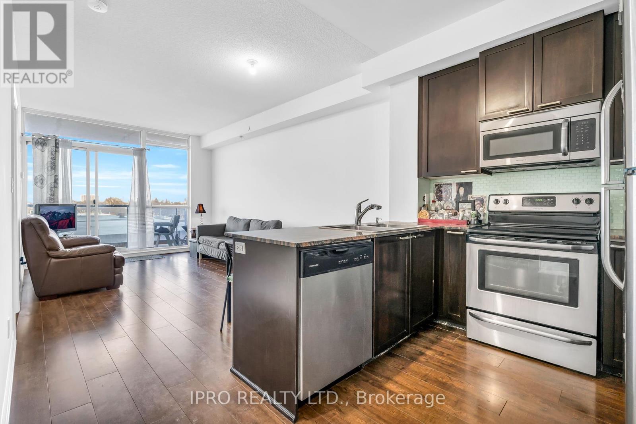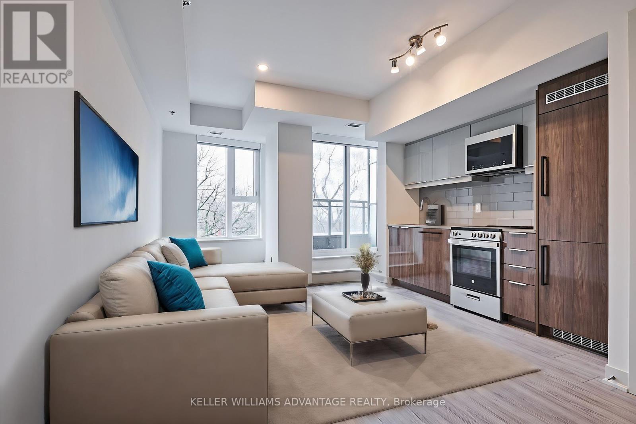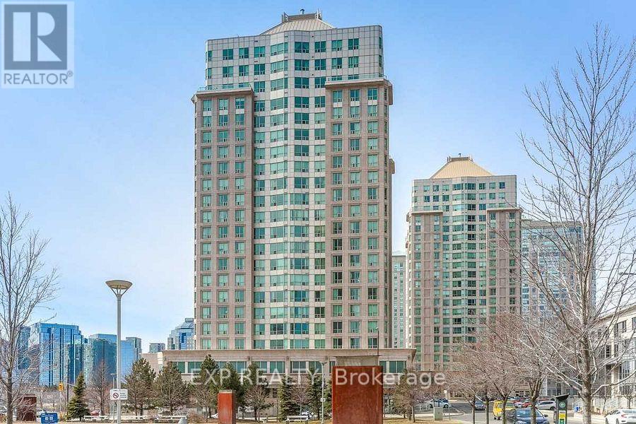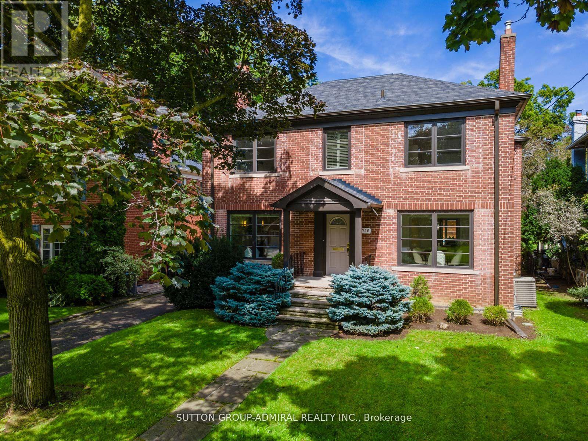3526 County Rd 13
Prince Edward County, Ontario
This remarkable 47 Acre parcel offers so many development possibilities. Beautifully treed with driveway in place imagine your dream home or home based business in this much sought after location in Prince Edward County. Zoning includes, but is not limited to a bed and breakfast, private home day care, commercial greenhouse, equestrian centre, farm and more. With walking distance to Little Bluff Conservation Area and a short drive to so many of the County's wonderful attractions; wineries, breweries, arts centres and shops. (id:59911)
Royal LePage Proalliance Realty
4057 Cambrian Road
Washago, Ontario
55-ACRE HAVEN WITH A 3,018 SQ. FT. CUSTOM TIMBER FRAME HOME, SWIMMING POND, & MULTI-GENERATIONAL SUITE! Welcome to this breathtaking 55-acre retreat, less than 10 minutes from Washago, offering unmatched privacy and the adventure of nature at your doorstep. Explore your own hiking and ATV trails or relax by a custom-designed swimming pond, complete with a wading area, deep end, waterfall, and natural granite borders. Built in 2019, this 3,018 sq. ft. custom timber-frame home combines rustic elegance with modern self-sufficiency. Inside, soaring 21 ft. cathedral ceilings and a custom-milled staircase crafted from on-site lumber showcase the home's luxurious craftsmanship. The ICF foundation provides impressive durability and efficiency, while the attached 24x24 ft. garage boasts in-floor radiant heat, 11'11 ceilings, and oversized doors. Perfect for multi-generational living, the loft offers a fully equipped kitchen, a private deck, and a separate entry through the garage. The partially finished basement, accessible by its own entrance, is ready for your vision with framing for two additional rooms, a rec room, and a bathroom rough-in. Stay connected with high-speed fibre internet, Cat5 hardwiring in most rooms, and wall speakers throughout the home. Practical features include a secure gated entry, an ERV/HRV system, an owned water heater, and a water treatment system with UV and iron/mineral filters. The loft area features an independent HVAC system, radiant heat lines, and a Mitsubishi heat pump with added A/C and air handler for efficient cooling. In the main home, a state-of-the-art Froling wood boiler delivers in-floor radiant heat, complemented by propane-forced air heating, with a water heater and furnace prepped for future connection to the boiler system. With a 200-amp service in the home, a 100-amp service in the garage, and thoughtful details throughout, this remarkable property offers both luxury and adventure! (id:59911)
RE/MAX Hallmark Peggy Hill Group Realty Brokerage
207 - 25 Kay Crescent
Guelph, Ontario
Well maintained 2 bedrooms & 2 Bathroom with Upscale finishes including quartz countertops in the kitchen & washrooms, vinyl plank flooring throughout & much more! This suite offers 940 sq. ft. of living space. Walk into a spacious living and dining area that boasts a lovely balcony with open views, the open concept kitchen features stainless steel appliances , loads of counter space an island, truly contemporary living at it's finest. Large Laundry Room For Additional Storage Space. Close to Hwy 6, grocery stores, schools, Golf club and all other amenities. **EXTRAS** 1 Parking Spot & 1 Storage Locker. (id:59911)
RE/MAX Gold Realty Inc.
3 - 214 Mary Street
Hamilton, Ontario
Spacious 2 floor apartment for rent (note, the Apartment is on the 2nd and 3rd floor of a Triplex with a private staircase to access both floors from inside the apartment).Beautiful Victorian style home, in a great location and a lovely family friendly neighborhood. A unique LARGE SIZED unit that you must see! Open concept and very spacious with a large living space, 3 bedroom, 3 piece bathroom, 2 balconies & in-suite laundry (note, the 2nd bedroom can also be used as a living & dining room)! The possibilities for this very spacious unit are endless!$2500 INCLUSIVE OF ALL UTILITIES (hydro, gas, and water). Included: Fridge, Stove, Range Hood, Dishwasher, Full Private Bathroom. Parking is available on the street right in front of the home (no city permits required, tenant to do own due diligence).A short walk to James Street North and close by to major bus routes. Walking Scor of 91 in lovely family-friendly neighborhood with a short walk to major bus routes and access to 403 and QEW. Nearby: Food Basic Grocery store down the street, walking distance to Restaurants and Boutiques, 10 min walk to West Harbour GO Station! Don't hesitate to see this one! The property has security cameras on premise (exterior and interior common areas). (id:59911)
Homelife Silvercity Realty Inc.
29 Corbett Street
Southgate, Ontario
Welcome to this stunning new build on a premium 40+ ft ravine lot, located in the heart of Dundalk just 15 minutes north of Shelburne! This beautiful home features 9 ft ceilings and a grand, high-ceiling foyer that makes a striking first impression. Enjoy an open-concept living area filled with natural light and a family-sized kitchen with granite countertops, perfect for cooking and entertaining.An elegant oak staircase leads to three spacious bedrooms, each with its own private ensuite bathroom ideal for comfort and privacy.Whether you're an investor or looking for your dream home, this property offers exceptional value and versatility. (id:59911)
Royal Canadian Realty
135 Gosling Gardens
Guelph, Ontario
Welcome to 135 Gosling Gardens, an exceptional freehold end-unit townhome offering 3 bedrooms, 4 bathrooms, and a finished basement, nestled in the highly desirable Clairfields neighborhood. With its prime location, you're just steps away from the vibrant South End amenities, including shopping, dining, and public transit. Step inside and be greeted by a bright and inviting entryway that leads to stunning hardwood floors throughout and an open-concept design that's perfect for modern living. The spacious eat-in kitchen boasts beautiful quartz and marble countertops, ample cabinetry, and a large island that seamlessly flows into the dining area. From here, step outside to your private deck and backyard, ideal for entertaining or relaxing. The second level features three generously-sized bedrooms, including the luxurious primary suite with abundant natural light, a walk-in closet, and a 3-piece ensuite. A full 4-piece bathroom serves the other two bedrooms, providing plenty of space for the whole family. The fully carpet-free finished basement adds extra living space with a large recreational room, perfect for movie nights or a play area. A 3-piece bathroom adds convenience, and the oversized 1.5-car garage is a dream for hobbyists or those in need of additional storage. Outside, the large pie-shaped lot provides a fully fenced backyard with a spacious deck, a charming gazebo, beautiful gardens, and plenty of room for outdoor activities or relaxing in peace. For outdoor enthusiasts, 135 Gosling Gardens is situated in the heart of an extensive trail network, ideal for biking or leisurely walks. With a nearby bus stop and easy access to major routes, including a short drive to the 401, commuting and connectivity are a breeze. This home offers the perfect blend of comfort, style, and convenience. Don’t miss out on the opportunity to call this incredible property your home! (id:59911)
Royal LePage Wolle Realty
27 Pennycross Street
Brampton, Ontario
This beautifully maintained studio basement apartment offers a perfect blend of comfort, privacy, and convenience. Thoughtfully designed for those who appreciate functional living in a vibrant neighborhood, this cozy space is ideal for a single professional, commuter, or student looking for a quiet place to call their own. This self-contained studio basement unit has everything you need to live comfortably. The open-concept layout offers a clean, spacious feel, with room for your bed, living area, and dining or work-from-home setup. Included in the rents one private parking spot and in transit-friendly area you will be just minutes from the local GO Station. (id:59911)
Homelife G1 Realty Inc.
3006 - 310 Burnhamthorpe Road W
Mississauga, Ontario
Welcome to the Prestigious Grand Ovation Community in the Heart of Mississauga, Step into luxury with this Spacious two bedroom Apartment suite featuring a rare, well-designed layout with *approximately 1,090 sq ft of indoor space plus 137 sq ft of outdoor balcony / terrace space* complete with two walkouts to a private terrace and balcony. Enjoy breathtaking panoramic views of the city skyline and Lake Ontario. Wake up to serene Lakeshore views from the master bedroom, while the second bedroom overlooks vibrant Celebration Square Bright and sun-filled, the suite is impeccably maintained and enhanced by expansive windows that flood the home with natural light. The kitchen is thoughtfully separated from the main living area, providing a dedicated space for culinary creativity without disrupting the flow of the family room. Cozy, inviting, and truly one of a kind this home is a must-see! (id:59911)
Realty One Group Flagship
303 - 60 Via Rosedale Way
Brampton, Ontario
Step into stylish, low-maintenance living in this upgraded 1-bedroom suite perched on the top floor of Rosedale Villages gated adult lifestyle community. Bright and inviting, this well-designed 650sq ft unit features a modern kitchen with granite counters, custom cabinetry, stainless steel appliances, and a sleek backsplash. Step out from the cozy living area to your private balcony and soak in the serene surroundings. The bedroom includes a custom walk-in closet organizer, and the unit offers ensuite laundry and underground parking for added ease. Water Heated Furnace (No Gas Charges)- Enjoy resort-style amenities like a private golf course, indoor pool, clubhouse, and fitness centre all within a secure community with 24/7 gated access. Perfect for downsizers or first-time buyers seeking comfort, convenience, and connection. Recreation & Outdoor Activities - Private 9-hole golf course (exclusive to residents)Tennis courts, Pickleball courts Bocce ball courts, Lawn bowling, Outdoor shuffleboard. Fitness & Wellness, Fully equipped fitness centre and more! (id:59911)
Royal LePage Signature Realty
51 - 23 Valhalla Inn Road
Toronto, Ontario
Beautiful And Spacious 3 Bedroom + Den Townhouse With Modern Finishes And Recent Upgrades. Enjoy Nearly 1,400 Square Feet Of Living Space With Thoughtful Layout. Lots Of Natural Light With Floor-To-Ceiling Windows Throughout. Open Concept Main Level Features 9Ft Ceilings, Wood Floors Throughout, Freshly Painted, Modern Kitchen With Breakfast Bar & W/O From Living To Large Front Patio With Bbq Hookup. Three Bedrooms, Plus A Large Den On 2nd Level (Which Could Be Used As 4th Bedroom), All With Large Closets. Lots Of Building Amenities-Gyms, Pool, Party Rm, Theatre Room, Playground. Minutes To Loblaws, Schools, Sherway Gardens, Ttc, Parks, Groceries, And Malls & Much More! (id:59911)
Real Broker Ontario Ltd.
Property.ca Inc.
2nd Floor - 214 Queenslea Avenue
Toronto, Ontario
Amazing property. Massive bright 4 bedrooms that can accommodate roommates or couples. 4+ parking available. Huge 2 car garage. Just Freshly Painted, Brand New Window Blinds will be installed. Fridge, Stove, washer and dryer. Perfect location, walking distance to TTC, shopping, banks, grocery. Less than 3 minutes to Hwy 401, Hwy 400, hwy 427/409. 10 minutes to the airport, 5 minutes to Walmart, Costco, parks, biking trails that directly takes you to Lakeshore and Park Lawn Rd. 15 minutes to Yorkdale. Easy commute to Humber College. Students and new comers are welcome. Available to move in anytime. (id:59911)
Royal LePage Signature Realty
76 Marshall Street
Barrie, Ontario
Top 5 Reasons You Will Love This Home: 1) Fully renovated and move-in ready, stunning five bedroom home showcasing modern updates throughout, including fresh flooring, upgraded trim, a beautifully painted interior, a stylish kitchen, luxurious bathrooms, and brand-new windows and doors, all nestled in a cherished, well-established neighbourhood 2) The expansive backyard is your personal oasis, featuring a refreshing inground pool, perfect for entertaining, relaxation, and outdoor fun 3) Fully finished basement featuring one bedroom and one bathroom with in-law suite capability, accessible through its private entrance via the garage, offering incredible versatility, whether for hosting guests or generating potential rental income 4) Step inside and be welcomed by a bright, open-concept main level, flooded with natural light and thoughtfully designed for effortless family living and entertaining 5) With exceptional curb appeal, this home boasts sleek new vinyl siding complemented by striking modern stonework with extensive recent renovations ensuring peace of mind for years to come. 2,255 fin.sq.ft. Age 55. Visit our website for more detailed information. *Please note some images have been virtually staged to show the potential of the home. (id:59911)
Faris Team Real Estate
218 Lamont Court
Clearview, Ontario
This versatile and beautifully maintained home features 3 bedrooms on the main floor plus 2 additional bedrooms in the fully equipped in-law suite, complete with its own kitchen and full bath. Enjoy an open-concept living space, a kitchen fully upgraded in 2018, and a large primary bedroom with a generous closet and upgraded en suite bath(2018). Two additional bedrooms and a full bathroom on the main level offer ideal family living or office space for the working professionals. Step outside to a fully fenced backyard with a two-tiered deck, perfect for entertaining, and a large shed for extra storage. Fantastic location close to all amenities, including daycare, and schools, this home offers comfort, space, and flexibility for multi-generational living. (id:59911)
Keller Williams Realty Centres
722 Aberdeen Boulevard
Midland, Ontario
Top 5 Reasons You Will Love This Property: 1) Craft your vision of coastal living on a pristine lot boasting panoramic views of Georgian Bay and one of the region's premier marinas 2) Enjoy the epitome of convenience with all municipal services available at the curb such as water, sewers, natural gas, electrical connections, high-speed internet, and cable access 3) Embrace an active and invigorating lifestyle just steps away from the renowned Midland Rotary Waterfront Trail for endless opportunities for outdoor recreation, whether it's leisurely biking, refreshing walks, or runs 4) Nestled within an esteemed neighbourhood adorned with magnificent homes, this prime location offers an unparalleled sense of community and sophistication while being in close proximity to all the conveniences and amenities that the town has to offer 5) Multiple marinas at your fingertips are ideal for accessing some of the most beautiful boating adventures. Visit our website for more detailed information. (id:59911)
Faris Team Real Estate
Faris Team Real Estate Brokerage
65 Riverview Road
New Tecumseth, Ontario
Welcome to 65 Riverview Rd - an impeccably renovated bungalow in Greenbriar's sought-after adult lifestyle community, nestled next to the Nottawasaga Golf Course & Resort in Alliston. This 1+1 bedroom, 2-bathroom home offers stylish, low-maintenance living with a thoughtfully updated interior and a functional layout. The main floor features a bright eat-in kitchen with custom handmade cabinetry, quartz countertops, and designer finishes - perfect for both cooking and entertaining. The spacious dining and living areas are flooded with natural light and walk out to a private deck, ideal for morning coffee or evening relaxation. The primary bedroom is generously sized with ample closet space, while the second bedroom can easily serve as a home office, guest room, or den. Upgrades include new hardwood flooring, fresh paint, automated window blinds, and a new heat pump/AC system, ensuring year-round comfort and energy efficiency. Downstairs, the finished basement offers incredible flexibility with a large rec room, a second full bathroom, laundry, and storage - perfect for hobbies, guests, or additional living space. Located in a quiet, friendly community with access to walking trails, golf, and nearby amenities, this turnkey home is ready to welcome its next owner.Don't miss your chance to enjoy easy, elegant living in Green Briar. (id:59911)
Exp Realty Brokerage
470 Dundas Street E Unit# 102
Waterdown, Ontario
Discover modern living in this stylish fully furnished condo in Waterdown’s Trend building by New Horizon. Step inside to find a bright and open layout, highlighted by a tasteful accent wall that adds a unique touch to the space. The bedroom comfortably fits a queen-sized bed and features large windows with serene views. This unit also boasts brand-new, never-used appliances, ensuring a fresh start in your new home. With low condo fees covering GEOTHERMAL heating and cooling, building insurance, and access to amenities like a fitness center, rooftop patios, party rooms, and more, this condo offers unbeatable value. One underground parking spot and a locker are included for your convenience. Perfectly located just minutes from the GO train and major highways, this move-in-ready home is ideal for first-time buyers or anyone seeking comfort and convenience in a prime location. (id:59911)
RE/MAX Escarpment Realty Inc
353 Raymond Road
Ancaster, Ontario
Executive home 2200 SQFT, 2 1/2 story, END UNIT townhome. Welcoming foyer with upgraded modern oak & iron staircase. Open concept kitchen & bright living room with hardwood & sliding doors. Kitchen features all new Stainless appliances, granite counter tops, an island with spacious seating and open to the dining room. Second floor Primary Bedroom has a beautiful 5PC ensuite & large walk in closet. On this level you will also find a bonus living space in the 2nd floor family room with generous windows. A spacious bedroom also with a walk in closet and a 4 Pc bathroom & laundry room, completes this level. On the topmost level we have a 3rd bedroom with a large closet, 4 PC ensuite and a balcony, with plenty of privacy this could also be the primary bedroom or a teenager retreat. With a quaint loft area for home-office on this level there is plenty of space to spread out. Close proximity to Tiffany Hills Elementary Schools, Meadowlands Shopping, Redeemer University & highway access this property is in a great location & the perfect home for you. (id:59911)
Royal LePage State Realty
308 - 1328 Birchmount Road
Toronto, Ontario
Welcome to 1328 Birchmount Street, this Beautiful condo features soaring 9-foot ceilings and great views from your large balcony! Everything you need is located within walking distance! Fantastic location on the vibrant Lawrence Ave E with numerous plazas, groceries, & restaurants. This bright & spacious 1 bedroom, 1 bathroom unit with floor-to-ceiling windows opens to a large balcony that is perfect for entertaining. Modern kitchen w/ granite counters, S/S appliances, double sink & glass tiled backsplash. 1 underground parking and 1 locker. Located steps to TTC (all four directions), 6 min drive to Highway 401, 2 min walk to pharmacies, groceries/butcher shops, dentist, barber, salons, physiotherapy, walk-in clinic, restaurants, 3 min drive to Costco, 5 min walk to Food Basics, Dollarama, Dry Cleaners, Public Library, McGregor Park, 8-10 min walk to Shoppers Drug Mart, Lone Tai grocery, Canada Post/UPS/Purolator, schools, & countless dining options, Less than 10 min drive to Walmart, Home Depot, Canadian Tire, Scarborough Town Center. Condo Amenities: Indoor Swimming Pool, Hot Tub, Gym, Common BBQ Terrace (great for hosting outdoor gatherings), Newly renovated Party Room & guest suite. (id:59911)
Ipro Realty Ltd.
314 - 90 Glen Everest Road
Toronto, Ontario
Introducing a brand new, south-facing one-bedroom unit plus den, perched atop the esteemed Scarborough Bluffs. Perfect for working professionals or investors seeking an income opportunity in a non-rent-controlled building. Boasting an airy open-concept design with hardwood flooring, seamlessly merging the living and dining areas with access to a charming balcony. The kitchen is appointed with stainless steel appliances, including a stove and built-in microwave, integrated fridge, dishwasher, and a chic glass backsplash. Added convenience comes with an ensuite front-loading washer and dryer. The bedroom features sleek glass sliding doors and ample closet space. Adjacent to the foyer is a den that is perfect for a WFH setup. Relaxation awaits in the full 4-piece bathroom with a deep tub. Enjoy the convenience of being within walking distance to the Bluffs, Lake Ontario, green spaces, Kingston Rd shops, restaurants, and public transit, with downtown just a short commute away. Welcome to a residence that effortlessly blends style, functionality, and convenience, catering to both first-time buyers and astute investors seeking prime property opportunities. World class amenities including a media room, party room, concierge service, dog wash, and gym. The crown jewel is the rooftop terrace, complete with a BBQ area, cabanas, fire pit, and w/ panoramic views of the downtown core and the lake. **EXTRAS** Parking spot for 1 car (40k or 45k EV) included. Locker can be purchased for additional fee. (id:59911)
Keller Williams Advantage Realty
846 Groveland Avenue
Oshawa, Ontario
WELCOME TO THE FIELDS 2, SHOOTING STARS, GREYCREST HOME. THIS LARGE 4 BEDROOM, 3 BATHROOM HOME BOAST 9 FEET CEILINGS ON THE GROUND FLOOR WITH A BEAUTIFUL OPEN CONCEPT LAYOUT. WALK IN TO THE EXTRA LARGE KITCHEN THAT IS LOADED WITH OVERSIZED MOVABLE ISLAND THAT CAN SEAT AT LEAST 4 PEOPLE. THE KITCHEN IS A CHEFS OASIS WITH A WALK OUT TO THE EXTRA LARGE BACKYARD. THE PRIMARY BEDROOM IS EQUIPPED WITH WALK IN CLOSET AND 5 PIECE BATHROOM WITH SOAKER TUB AND SEPARATE SHOWER. SECOND FLOOR LAUNDRY FOR THE CONVENIENCE OF EVERYONE. THE HOME HAS A GREAT LAYOUT. KIDS ONLY HAVE 2 MINUTE WALK TO SCHOOLS. SHOPPING MALLS AND ALL OTHER AMENITIES WITHIN A 2 MINUTE DRIVE. THIS HOME AND NEIGHBOURHOOD IS SECOND TO NONE. BRING YOUR FUSSIEST CLIENTS- THEY WILL NOT BE DISSAPOINTED! (id:59911)
Homelife/response Realty Inc.
Main & Upper - 3271 Turnstone Boulevard
Pickering, Ontario
Beautiful 2023 built house with 5 bedrooms and 3.5 bathrooms available for rent starting June 1st. Features include 2nd Floor Laundry, Double Car Garage and Ravine Lot with No Neighbors in the Back. Please note that the Basement is Not Included and Utilities are Extra. This home is close to all amenities including Shops at Pickering City Centre, Walmart, Restaurants, and Parks. Minutes to Hwy 407, Hwy 401 and Pickering GO Train. (id:59911)
RE/MAX Metropolis Realty
Ph207 - 8 Lee Centre Drive
Toronto, Ontario
**Wow** Great 2nd Level Down Penthouse Suite ** Split 2 Bdrm Layout ** Each W/Own Ensuite 4 Pc. Bath ** Plus A Large Den (Been Used As 3rd Bdrm) *Has 2 Pc. Powder Rm Too ! *Great West & South/West Views * Various Updates Thru-Out & Very Well Kept. * Great Building W/Many Amenities Like Indoor Pool, Exercise Rm, Party Rm, Badminton Court, Billiard Rm., Library Rm, Guest Ste.* Over 1,000 Sq.F. Unit ! *9' Ceilings! (id:59911)
Exp Realty
216 Glencairn Avenue
Toronto, Ontario
Welcome to your new home! This grand prime Lytton Park residence sits on a 50'x174' deep lot and combines family living with upscale entertaining. Enjoy a saltwater pool, spacious living areas, and a kitchen with a butlers pantry. The great room features vaulted ceilings and wrap-around windows. The main floor, with newly renovated hardwood floors, pot lights, wine cellar room, and fresh paint, includes a private office or potential fourth bedroom. The second floor showcases updated flooring and spa-like bathrooms. The lower level offers extra living space and expansion potential. With a private driveway, double garage, and a picturesque tree-lined street, this property offers endless possibilities to enjoy or make your own! **EXTRAS** Steps to Yonge St. Top-tier restaurants, cafes, parks, North Toronto Tennis Club & and excellent schools like Havergal, John Ross & more. (id:59911)
Sutton Group-Admiral Realty Inc.
335 Woodsworth Road
Toronto, Ontario
Welcome To This Well-Maintained & Sun-Filled 3+1 Bedroom Semi-Detached w/ *Separate Entrance Basement* Home Nestled In The Prestigious C12 St. Andrews Community! Located In a Highly Sought-After & Family-Friendly Neighborhood, This Bright & Spacious Home Features a Functional Layout With Plenty Of Natural Light, a Separate Side Entrance For In-Law Suite/Rental Potential, and a Beautiful Park-Like Private Yard Surrounded By Mature Trees & Greenery Offering Ultimate Privacy. The Main Floor Boasts A Large Living & Dining Area Perfect For Entertaining, a Generous-Sized Eat- In Modern Style Kitchen w/ S/S Appliances, and Oversized Windows Throughout. Upstairs Features 3 Spacious Bedrooms, Each With Ample Closet Space and the Primary Overlooking the Beautiful Green Filled Backyard Garden. The Finished Basement Includes a 4th Bedroom, Full Bathroom, And Kitchenette Ideal For Extended Family Or Potential Income. Additional Highlights Include: Hardwood Flooring Throughout, Recently Redone Roofing, Large Backyard Shed & Interlocked Backyard Patio. Prime School Zone For Highly Rated Schools Incl: & York Mills Collegiate Institute (#1 Ranked Ontario HS), Dunlace Public School, & Windfields Middle School, With Close Proximity To Esteemed Private Schools. Unbeatable Convenience: Steps To TTC (Direct To York Mills Subway), Easy Access To Oriole GO Train & Leslie Subway Station, Nearby Parks, Tennis Courts, and Ravine Trails. Minutes To North York General Hospital, Bayview Village Shopping Centre, Fairview Mall, IKEA North York, Highways 401/404/DVP, and a Wide Array Of Shops, Restaurants Grocery Stores & Amenities! Don't Miss This Fantastic Opportunity To Own A Home In One Of Toronto's Most Prestigious Neighborhoods! (id:59911)
RE/MAX Excel Realty Ltd.
