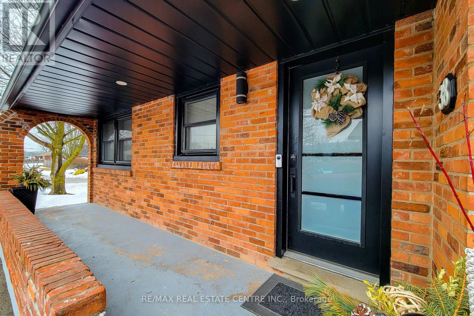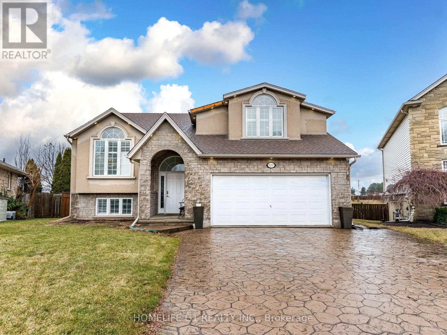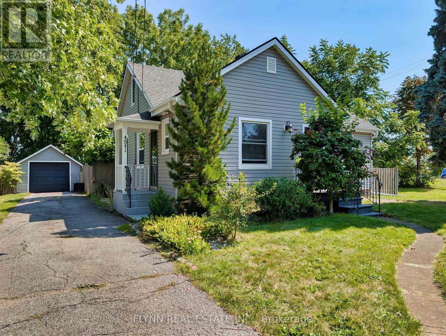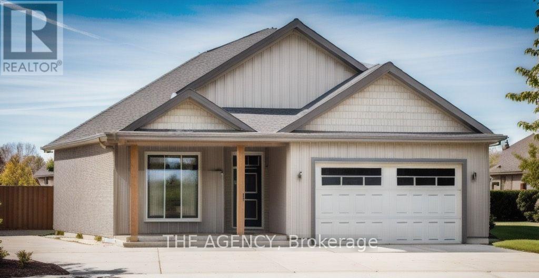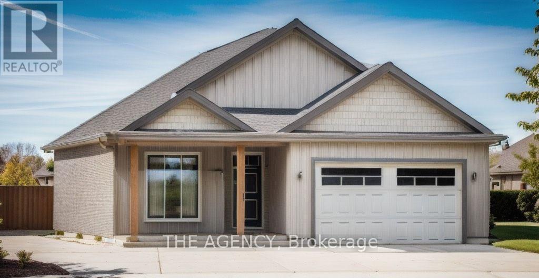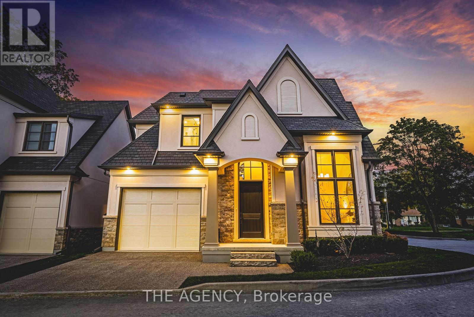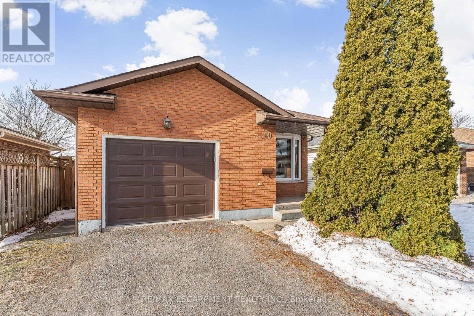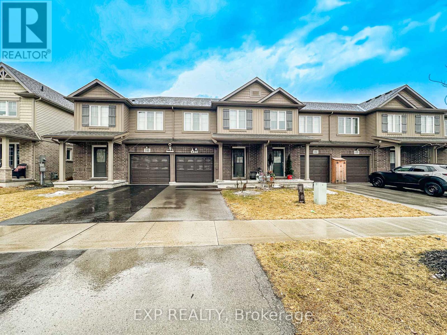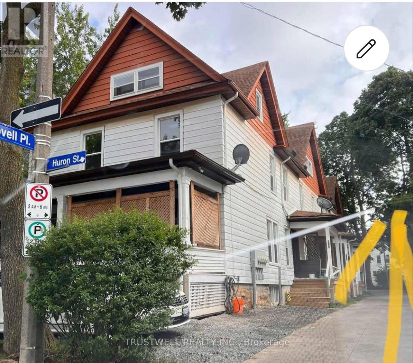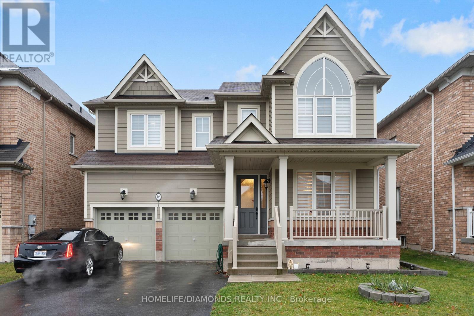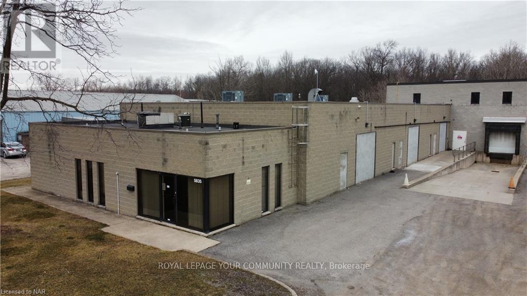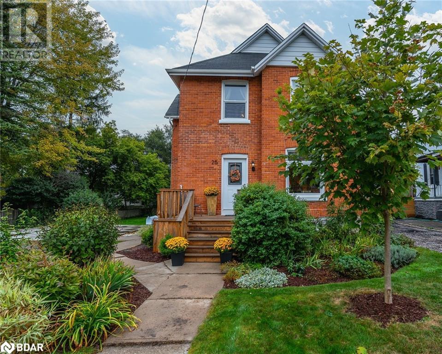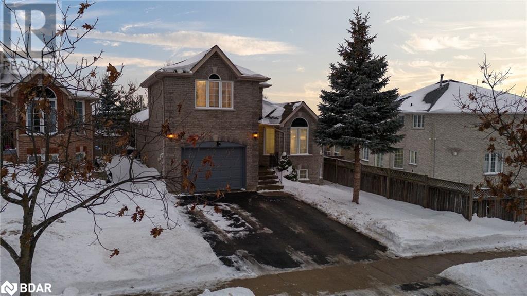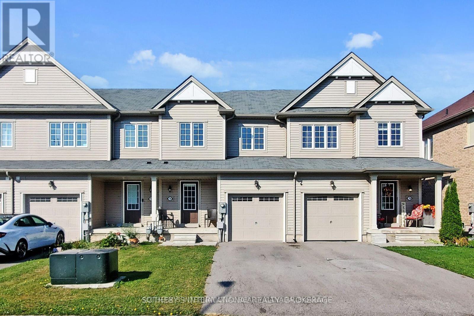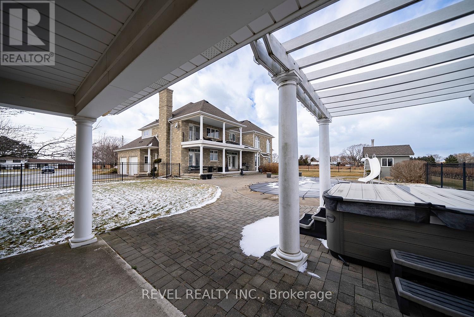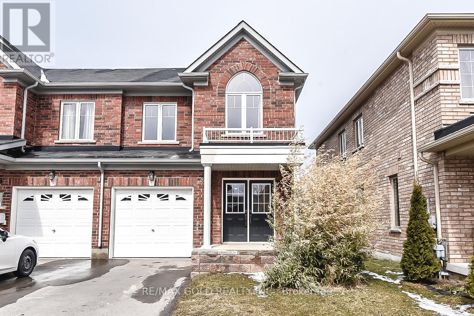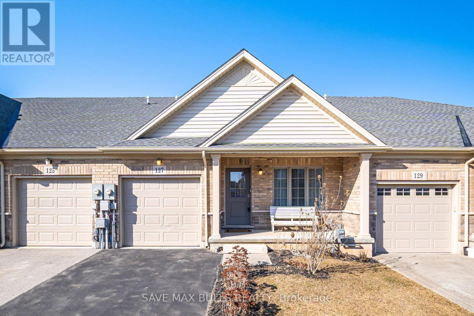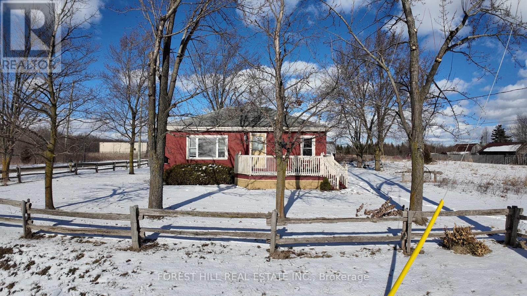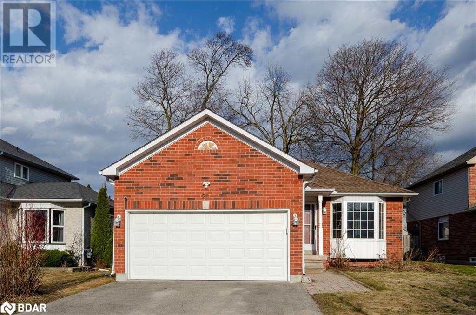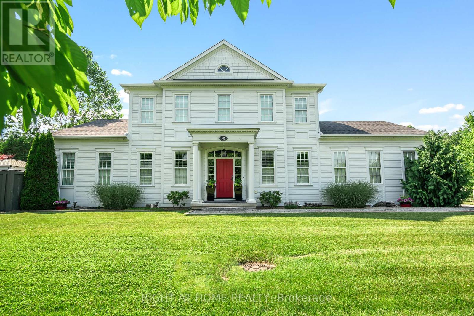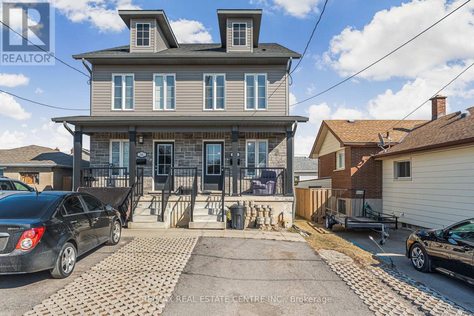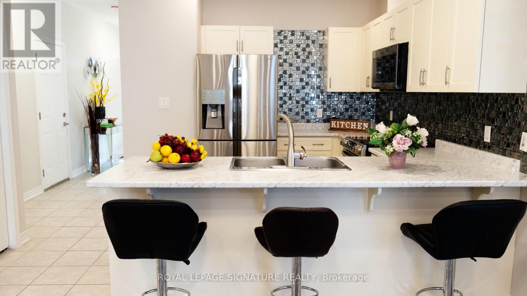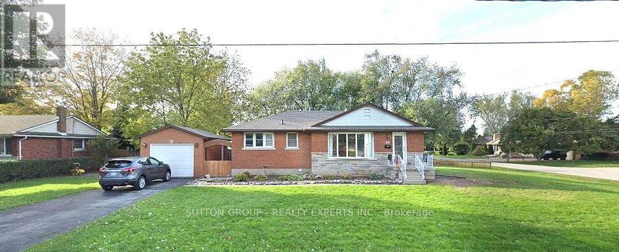Main - 139 Highriver Trail
Welland, Ontario
This brand-new, 3-storey townhouse offers 4 bedrooms and 3 bathrooms, with a bright open-concept layout. The main floor features a bedroom, full bath, and laundry, plus a spacious kitchen, dining, and family room that opens to a deck overlooking the backyard and a scenic trail. Upstairs, the primary bedroom boasts an en-suite, alongside 2 more bedrooms and a shared bath. Well-lit with high ceilings, this home is just a short walk to transit, schools, and shopping perfect for modern family living. (id:54662)
Right At Home Realty
374 Viger Dr Drive S
Welland, Ontario
A MUST SEE Stunning Brand New 4 Bed & 3 Bath Detached House in High Demand Area of Welland,Spacious & Open Concept, Prime Location Close to Hwy 406 & Bus stop. 9 ft Ceiling &Large Windows for Lot of Sunshine. 7 Parking spots.If you are interested in entire property including basement than its available for $3500. Basement is finished with one bed and one bath and separate enterance.. (id:54662)
Ipro Realty Ltd
38 Stewart Street
Grimsby, Ontario
Rare find in highly sought after Grimsby Beach location . Stunning 3+1 bedroom bungalow with extra-large pool and exceptional upgrades welcome to this beautifully renovated 3+1 bedroom bungalow, where every detail has been meticulously designed with quality finishes throughout. The main floor features a stunning custom-designed quartz kitchen, complete with a large island perfect for gathering and entertaining. The open concept layout provides ample space for both family living and hosting guests. The lower level offers an incredible amount of additional living space spacious yet cozy, its the perfect spot to relax and unwind. You'll find another fully renovated bathroom here that complements the stylish finishes of the main floor. Step outside to a brand-new deck that overlooks your private, expansive yard and your very own extra-large pool ideal for summer relaxation and entertaining. Noteworthy upgrades include a fully waterproofed basement, ensuring long-term peace of mind, and all-new pool equipment, including a pump, filter, and solar heater. The pool house is also equipped with a bathroom rough-in, along with power and gas, offering endless possibilities for future enhancements. Lovely Grimsby has so much to offer, from weekly markets, walking and running clubs and having schools that are amongst the top-rated nation wide. This home is a true gem, offering comfort, luxury, and a perfect balance of indoor and outdoor living. Don't miss the opportunity to make this dream home yours! (id:54662)
RE/MAX Real Estate Centre Inc.
183 Walker Road
Pelham, Ontario
Rare find! This luxurious award-winning home, complete with a 7-Year Tarion Warranty, was exceptionally crafted by the esteemed builder Stallion Homes. Situated in the heart of Fonthill, this property offers over 3,500 sqft of living space, featuring a 4-bedroom, 5-bathroom layout with a fully finished upgraded basement. Impeccable features abound, such as 9ft high ceilings in the main floor + basement, brick-to-roof build, Smart-Home technology, and a custom wall unit with LED inserts. The luxurious chef's eat-in kitchen features granite countertops, a walk-in pantry, and a separate wet bar. The spacious primary bedroom showcases a 4pc ensuite and a generously sized walk-in closet. Additionally, the 3rd bedroom boasts its own walk-in closet and shares a Jack & Jill ensuite with the 2nd bedroom, while the 4th bedroom features a private 4pc ensuite. The basement is also loaded with upgraded flooring, trim, a 3pc ensuite and you'll find plenty of room for entertainment. Convenience meets luxury with a spacious mudroom, separate side entrance, central vac rough-in, a 2-car insulated garage and the list goes on! With proximity to top-rated schools and all shopping amenities, this home displays modern luxury living coupled with small-town convenience. (id:54662)
RE/MAX Escarpment Realty Inc.
8207 Beaver Glen
Niagara Falls, Ontario
Welcome to this absolutely Stunning Detached Home with the Pool, yes, a Beautiful Inground Heated Pool in the Heart of Niagara Falls 1469 SF + additional 927 SF W/Finished Basement. This 3+2 Bedroom home is Ideal for an In-Law Suite or a larger family. Located in a prestigious & well-maintained section in Niagara Falls- Home has been freshly painted and it's in move in ready. This immaculate well designed Detached home offers a large cozy & inviting Living Rm W/Large Windows & Hardwood Floors throughout. Walk-thru to Large Eat-In Kitchen with granite countertops, backsplash & plenty cabinets. Kitchen is equipped with a chef Gas stove, Double Ovens and built in Dishwasher. Enjoy a beautiful sunset in its large outdoor deck overlooks the Pond and leads to the pool and oversized backyard. Beautiful gardens & more. Exceptional lay out on main floor, while second floor offers spacious Master Bedroom, 3 Piece unsuited & Large W/I closet. Basement feels like a main floor walks out to the pool offers two spacious bedroom, fireplace and Wet Bar to entertain your guests. Swimming pool recent updates are following glass filter, single speed pump, safety cover (2023), vinyl's liner (2024). This charming home perfectly situated on a fully fenced pie-shaped lot with no back neighbors, overlooking pond and nature. Beautiful indoor and outdoor pot lights with outdoor stamped concrete flooring. Minutes from Main Highways and Tourist attractions of Niagara Falls. Don't miss out book a showing today. (id:54662)
Homelife G1 Realty Inc.
4841 Victoria Avenue N
Lincoln, Ontario
Discover this charming and thoughtfully designed 1.5-storey home, a perfect retreat for nature enthusiasts while offering the convenience of nearby shopping and major amenities. Situated across from a serene natural stream that flows directly into Victoria Shores Park, this 3+1 bedroom, 2.5-bathroom residence provides easy access to Lake Ontario's public beach and the picturesque Millennium Forest Park.The property features a finished walkout basement, offering excellent potential for an in-law suite or extended family living arrangements. Recent upgrades include interior weeping tile and sump pump installation, updated garage shingles, and select new windows.Ideally located near local farmers' markets, renowned vineyards, and the highly anticipated Prudhommes Landing development, this home blends tranquility with convenience, making it a truly exceptional place to live. (id:54662)
Flynn Real Estate Inc.
5815 Dorchester Road
Niagara Falls, Ontario
Welcome to 5815 Dorchester Road, a fantastic lease opportunity in a great Niagara Falls neighborhood. This spacious four-bedroom, two-bathroom home is perfect for families looking for comfort, convenience, and a welcoming community. Located in a prime area, this property offers easy access to major highways, making commuting a breeze while keeping you close to all the attractions, shopping, and dining that Niagara Falls has to offer. The home features a well-designed layout with bright and airy spaces that create a warm and inviting atmosphere. With four generous bedrooms, there's plenty of space for the whole family to spread out and enjoy. The two bathrooms provide convenience for busy mornings, while the functional design of the home ensures ease of living. The surrounding neighborhood is ideal for families, offering a safe and friendly environment with parks, schools, and essential amenities just minutes away. Whether you're looking for a place to relax or entertain, this home provides the perfect setting for both. With its desirable location, spacious layout, and family-friendly appeal, 5815 Dorchester Road is a wonderful place to call home. Don't miss the chance to lease this well-appointed property in one of Niagara Falls most convenient areas. (id:54662)
Exp Realty
Pt1 - 452 Ferndale Avenue
Fort Erie, Ontario
Are you looking to build your forever home just steps to some of Fort Erie's best beaches?Welcome to 452 Ferndale Avenue where 2 lots await you.Pt.1 and Pt.2 are available at $260,000 per lot or $535,000 for both lots together.There are plans for a bungalow, a raised bungalow or a 2 storey that Centurion Building Corp.is open to building for you should you require a custom build.Inquire with listing broker for cost per square foot for the 3 build options. (id:54662)
The Agency
Pt2 - 452 Ferndale Avenue
Fort Erie, Ontario
Are you looking to build your forever home just steps to some of Fort Erie's best beaches?Welcome to 452 Ferndale Avenue where 2 lots await you.Pt.2 and Pt.1 are available at $260,000 per lot or $535,000 for both lots together.There are plans for a bungalow, a raised bungalow or a 2 storey that Centurion Building Corp.is open to building for you should you require a custom build.Inquire with listing broker for cost per square foot for the 3 build options. (id:54662)
The Agency
1 Arbourvale Common
St. Catharines, Ontario
Introducing the magnificent newly built, NEVER LIVED IN, 1 Arbourvale Common; an extraordinary new detached residence nestled within an a new esteemed neighborhood in the Niagara Region, right at the lively core of St. Catharines. With attractions such as Niagara-On-The-Lake and Niagara Falls a short trip away, as well as merely minutes away from the highway and premier shopping destinations, this exceptional home offers seamless access to adjacent condominium amenities, including a future fitness center and effortless maintenance, making it a true sanctuary for discerning homeowners. Upon arrival, the refined elegance of Arbourvale, inspired by the timeless allure of French Chateau architecture, captures your attention. The striking Provence model greets you at the entrance, showcasing its distinctive charm. This luxurious bungaloft, complete with a finished basement, boasts an impressive 2,765 square feet of living space. From the soaring cathedral ceilings in the main floor bedroom to bespoke storage solutions, high-end fixtures, an electric fireplace, and beautifully stained solid oak stairs that complement the hardwood floors, every detail reflects unparalleled craftsmanship. Featuring 5bedrooms and 4.5 bathrooms, this residence offers private havens for all who are lucky to call this gem home, including custom walk-in closets in the master suite. The second-floor loft and finished basement recreation room provide ample space for entertaining, while the gourmet kitchen complete with a custom stainless steel sink, under-cabinet lighting, and exquisite quartz countertops is ideal for hosting memorable gatherings. With all the beauty, comfort, and luxury in your home, as well as everything you need outside of your home, your blissful future at 1 Arbourvale Common begins! ***CASHBACK ALERT! SECURE A $100,000.00 CREDIT OR CASHBACK ON CLOSING*** (id:54662)
The Agency
33 - 73 Warren Trail
Welland, Ontario
Welcome To #33-73 Warren Trail, Welland A Rare And Remarkable Opportunity To Own A Modern, Live-Work 3-Level Townhouse Featuring A Commercial Unit On The Main Floor. This 4+1 Bedroom, 3.5-BathroomProperty Is Designed For Both Convenience And Style. The Main Level Offers A Versatile Storefront SpaceWith A Separate Street Entrance, Ideal For A Small Business, Including A 2-Piece Washroom And AdditionalOffice Space, Perfect For A Work-From-Home Setup Or Rental Income. The Second Level Is Bright AndSpacious, Boasting An Open-Concept Layout With A Large Living Room That Leads To A Balcony. TheDesigner Kitchen Is Equipped With A Large Center Island, Perfect For Meal Prep And Entertaining, WhileThe Adjoining Dining Room Also Provides A Walkout To Another Balcony. Additionally, Theres A ConvenientBedroom On This Level, Ideal For Guests Or As A Home Office. On The Third Level, You'll Find A SerenePrimary SuiteWith A Walk-In Closet And A Luxurious 4-Piece Ensuite. Two More Well-Appointed Bedrooms,Along With A Laundry Room, Complete ThisFloor. Premium Upgrades Include Vinyl Flooring, Pot Lights,Large Windows, And Soaring 9-Foot Ceilings Throughout. Don't Miss This UniqueChance To Own ACommercial/Residential Property In The Heart Of Welland Ideal For Entrepreneurs, Investors, Or AnyoneLooking To Combine Living And Business Spaces Seamlessly. Taxes To Be Assessed. POTL FEE $167/Month (id:54662)
Keller Williams Real Estate Associates
40 Northridge Drive
West Lincoln, Ontario
This inviting 3 bedroom 4-level backsplit sits in a thriving family friendly neighbourhood in Smithville. The location is ideal as it is just a short walk to the West Lincoln Community Centre, which includes an arena, gymnasium, library, splash pad, skatepark and playground. The main level has a carpeted living room that flows into the dining room and kitchen. 3 bedrooms sit on the upper level along with a 4-piece bathroom with a linen closet. Primary bedroom has carpet flooring and a double closet. Second bedroom has carpet flooring and a double closet. Third bedroom has carpet flooring and a single closet. A sprawling rec room on the lower level offers the perfect flex space for entertainment and play. A 3-piece bathroom with a walk-in shower is located on the lower level. The basement is unfinished and offers plenty of storage. Utility area and laundry are located in the basement. A walkway leads from the front yard to the fully fenced rear yard with a patio. Double wide gravel driveway can park up to 4 cars. Single garage has a garage door opener and direct entry to the home. Poured concrete foundation. (id:54662)
RE/MAX Escarpment Realty Inc.
28 Woodburn Avenue
St. Catharines, Ontario
Elegantly Updated & Impeccably Maintained! Exquisite end unit freehold townhome offering endless possibilities. Whether you're downsizing, seeking a family suite, or possible rental income, this home has something for you! The updates are impressive & extensive. Main level open-concept layout with an abundance of natural light. New (2023) custom designed kitchen is a chefs dream with upgraded appliances, loads of counter & cupboard space, pantry & expansive 5 x 7 ft island with storage & ample seating. Spacious dining & family room with engineered hardwood. Large primary retreat has ensuite privileges. Spacious second bedroom that could also be the perfect home office. Desirable main floor laundry. Lower level is a show stopper. Gorgeous open concept 1 bedroom suite with modern kitchen, 3 piece bath, living room, office nook, egress window & full size washer & dryer! Permit drawings are available for a separate entrance (buyer due diligence). The outdoor space will blow your mind. Backyard is a private oasis for relaxation & summer gatherings including an 8 person hot tub. You have additional green-space between the fences. Lots of storage in the basement & shed. Double driveway fits 4 vehicles + attached garage with insulated automatic door & inside entry. Close proximity to all amenities & hwys. Recent updates include Berkley doors, kitchen & appliances, in-law suite, luxury vinyl tile, screen door, heated bathroom floors & more! Full list of updates available. (id:54662)
Right At Home Realty
147 Heron Street
Welland, Ontario
Welcome to this bright & inviting 3 Bedroom townhome, built in 2019 by Mountainview Homes. Located in a family-friendly neighborhood, this home offers easy access to city amenities while being just minutes from the scenic rural landscapes of Pelham. The open-concept main floor features vinyl flooring throughout. A modern white kitchen seamlessly connects to the dining area, where a patio door opens to a landscaped yardperfect for outdoor entertaining or quiet relaxation. The spacious living room provides an ideal space for both everyday living & gatherings. A 2-piece powder room completes the main level. Upstairs, a customized layout offers flexibility. The primary bedroom boasts a walk-in closet with a north-facing window and a 4-piece ensuite. The second & third bedrooms feature carpet flooring & double closets, with a second 4-piece bathroom nearby. A second-floor laundry room includes built-in shelving for storage. The exterior features brick on the main level and vinyl siding on the upper storey. The unfinished basement offers potential for additional living space, a home office, or a recreational area. Additional highlights include a poured concrete foundation, a single-car garage with inside entry & a garage door opener, and a single-wide asphalt driveway. This townhome is a fantastic opportunity to enjoy modern living in a welcoming community! (id:54662)
Exp Realty
Main & 2nd Flr - 15 Peach Drive
Thorold, Ontario
End-Unit, semi-detached feeling, 3 bedrooms, 3 washrooms, lot of windows, lots of sunlight, ravine, Walk-out deck from kitchen, Very convenient location close to Niagara falls, the QEW and 406 highways, Wineries, Golf , Primary bedroom with a private ensuite and a walk in closet, laundry in closet, full washroom for other bedrooms, Never lived in property. Main & 2nd floor for lease only. Basement not included. (id:54662)
Ipro Realty Ltd.
223 - 781 Clare Avenue
Welland, Ontario
This stunning, light-filled stacked townhouse is just 2.5 years old and offers an abundance of space and modern amenities. The open-concept design features a gorgeous kitchen with stainless steel appliances and a spacious island, perfect for both cooking and entertaining. The main bedroom includes a generous walk-in closet and a separate ensuite bathroom for added comfort and privacy. Step outside to a charming deck ideal for relaxing or hosting guests. Smoking is permitted only outside the home. With its impressive size, thoughtful upgrades, and prime location, this townhouse is sure to make you feel right at home! (id:54662)
Zolo Realty
4440 Huron Street
Niagara Falls, Ontario
Welcome to 4440 Huron St, a fully renovated four-plex townhouse (12 bedrooms) situated in the heart of Niagara Falls. Located just steps from the University of Niagara Falls, world-renowned casinos, and iconic attractions, this property offers an unmatched investment opportunity. **Property Features**: UNIT 1: 3 spacious bedrooms, 1 washroom. Fully renovated with a brand-new kitchen, updated floors, fresh paint, and a modern washroom. Comes fully furnished for immediate use. Separate basement unit with 1 bedroom and a shower room installed. Third-floor attic locked, offering potential to convert into an additional bedroom. UNITS 2-4: 3 bedrooms and 1.5 washrooms each. Fully renovated with new kitchens, updated floors, fresh paint, and modern washrooms. Fully equipped for tenants convenience. Basement and attic spaces are locked, providing potential for future customization or use. **Additional Highlights**: PARKING: Ample parking space with a large lot at the back accommodating multiple vehicles, plus three extra spots at the front and side of the driveway. LOCATION: Prime proximity to the University of Niagara Falls, making it ideal for student accommodation, both short-term and long-term. FUTURE POTENTIAL: Opportunity to transform into apartments or enhance rental income by unlocking and utilizing additional attic and basement spaces. This property is an investor's heaven, blending strong rental income potential with future expansion opportunities. (id:54662)
Trustwell Realty Inc.
16 White Ash Road
Thorold, Ontario
Welcome to 16 Whiteash a stunning, spacious, and thoughtfully upgraded family home offering the perfect blend of comfort, style, and functionality! Boasting 7generous bedrooms and 4 full bathrooms across three levels, this home is ideal for large or growing families. The open-concept main floor features a bright and airy layout, highlighted by a modern kitchen, a large dining room, breakfast area, dedicated office space, and a convenient 2-piece bath. Brand new interior and exterior pot lights add a touch of elegance throughout the home. Enjoy the luxury of a 2-car garage and a 4-car driveway, offering plenty of parking space. Upstairs, you will find 5 spacious bedrooms, including a large primary suite and two full 4-piece bathrooms. The expansive finished basement includes 2 large bedrooms, a full washroom, and ample space to create a separate unit perfect for in-laws, guests, or rental income potential. With upgraded finishes, modern lighting, and a versatile layout, this home is move-in ready and built to impress. Don't miss your chance to own this exceptional property in a sought-after neighborhood! (id:54662)
Homelife/diamonds Realty Inc.
1800+ Fifth Street
St. Catharines, Ontario
GOLDEN INVESTMENT* Opportunity (3 MULTI-PLEXES - Situated on Top of a 7 Acre Property) with AirBnb Permits in the Works and Potential to Build MORE! Calling All Investors, Developers and Opportunists A-like - Rare Opportunity! Located Close to Bustling St Catharines Commerce, and Surrounded by Vineyards and Orchards on a Quiet Dead End Road! Excellent, Long Term, and Stable Tenants, currently paying close to Market Rent (leases available for review)! Each Home has Been Lovingly Updated and Renovated! Please view list of Inclusions (attached) for All Updates, Renovations (Including Upgraded Plumbing and More) (id:54662)
Property.ca Inc.
6 - 52 Lincoln Street
Welland, Ontario
This modern studio apartment at 52 Lincoln Street, Welland features a fantastic layout that provides the privacy and feel of a one-bedroom space. The bright and spacious design maximizes comfort, while the updated kitchen includes modern appliances, ample cabinetry, and a sleek backsplash. The private bathroom offers a glass shower, vanity, and additional storage. One parking space is included, and tenants are responsible for hydro.Ideally situated in Welland, this unit provides easy access to parks, walking trails, grocery stores, shopping, and public transit, making it a convenient choice for commuters. With a well-designed space and a great location, this is the perfect opportunity for comfortable and affordable living. (id:54662)
Flynn Real Estate Inc.
6563 Leawood Court
Niagara Falls, Ontario
This 3-bedroom, 2-bath semi-detached backsplit in Niagara Falls is brimming with potential. The main floor offers an eat-in-kitchen, dining area, and living room, while the upper level has 3 spacious bedrooms and a full bath. The lower level boasts a family/rec room and additional bath, with a partially framed basement and electrical already in place perfect for further finishing or converting to an upper-lower split. The backyard is ideal for entertaining, with mature trees, gardens, a large deck, and a tranquil meditation corner. Great opportunity for house hacking or adding value. Don't miss out! (id:54662)
Homelife/diamonds Realty Inc.
5835 Progress Street
Niagara Falls, Ontario
A versatile 8,427 sq ft freezer warehouse in Stanley Ave Business Park that consists of a 5,000 sq ft freezer component, 1,229 sq ft shipping area, 969 sq ft office space (as-is condition) and 1,229 sq ft of upper level storage space. Strategically positioned, with easy QEW access and minutes from the US border. Serving a population of over 2 million within 1-hour drive, this location offers significant market reach, logistical advantage and access to labour pool. Low coverage ratio provides potential for future building expansion to suit the Buyer's business. (id:54662)
Royal LePage Your Community Realty
25 William Street
Barrie, Ontario
Discover timeless elegance in this stunning century home, where historic charm meets modern-day comfort. Built over 100 years ago, this architectural gem is a testament to craftsmanship and detail, featuring the builders original stain glass window trademark, intricate moldings and soaring ceilings that harken back to a more graceful era. The spacious foyer welcomes you with rich wood accents and a grand staircase that is truly a centerpiece. The formal living room boasts large windows that bathe the space in natural light and sliding glass doors leading to a private wood deck that overlooks the beautifully landscaped backyard. Adjacent to the living room is a charming formal dining room, ideal for hosting dinner parties or intimate family meals, complete with an electric fireplace, antique wood mantel and vintage light fixtures that add to the home's unique allure. The updated kitchen offers the best of both worlds, blending period details like an antique icebox, converted hutch and custom cabinetry with modern appliances, stone countertops, and plenty of storage. Its a chef's delight, with a central island perfect for meal prep or casual dining. Just off the kitchen, is a mudroom, laundry area and half bathroom with a vintage, sliding pocket door. The second floor features 3 generously sized bedrooms, each with its own distinct personality, highlighted by large windows, a mostly finished attic/loft above the second bedroom, an office/den and 4 piece bathroom that has been tastefully updated. Outside, the lush and private backyard offers a peaceful retreat with mature trees, gardens, and wood deck perfect for outdoor dining and entertaining. For additional storage the home offers an attached shed. Located in a sought-after neighborhood known for its proximity to Kempenfelt Bay, Go Train, transit, local shops, restaurants, and parks, this home offers a rare opportunity to own a piece of history while enjoying all the conveniences of modern living. (id:54662)
RE/MAX Hallmark Chay Realty Brokerage
15 Coachman Crescent
Hamilton, Ontario
Welcome to this exquisitely renovated 3+1 bedroom, 3.5 bathroom bungalow nestled in the prestigious and tranquil Wildan Estates. Main Floor offers a beautiful and new open concept great room with gourmet Kitchen, featuring high-end stainless steel appliances, custom cabinetry, and quartz countertops with huge kitchen island with seating, ideal for culinary enthusiasts. New hardwood flooring throughout. Spacious living area with a cozy fireplace and custom built-ins and dining room with sliding doors leading to fantastic sunroom with skylights. Primary Bedroom offers a luxurious ensuite bathroom and 2 closets for ample storage space. Main floor also has 2 additional spacious bedrooms and 4 piece bathroom. The office can also easily be converted to 4th bedroom on main floor. Functional mudroom with built-in bench seating. Lower Level has a generously sized bedroom with a private ensuite, perfect for guests or extended family. Lower level is also a great space to entertain with a games room complete with a pool table, a dedicated workout area, ample storage, and a well-appointed laundry room. Situated on a prime corner lot with a newly installed aluminum fence. Enjoy your evenings in your hot tub or enjoy a fire in your lovely patio area with seating and private garden. Inside entry to a spacious two-car garage and ample driveway parking. Recently added R60 insulation in attic. Located in a great neighborhood, this home is in close proximity to parks, reputable schools, and essential amenities, making it a perfect choice for families seeking both luxury and convenience. This move-in-ready bungalow is a rare find! Don't miss the opportunity to make it your own. (id:54662)
Real Broker Ontario Ltd.
2 Ever Sweet Way
Thorold, Ontario
Just one year old over 2100 sf Beautiful Sunfilled 4 large bedroom detached corner home with 2.5 washrooms in very demand neibourhood. Modern Open concept main floor layout with 9 ft ceiling and pot lights. Hardwood and tile on main and Upgraded hardwood staircase. Upgraded Kitchen high cabinets, Quartz counter, Quartz backsplash and S/S appliances. Lots of windows and large patio door. Inside Door To The Garage (May use as seperate entrance through garage). Double door main entrane. Large driveway to park 4 cars. Only one side sidewalk. Huge Master Bedroom With W/I Closet, his and hers closet and 5pc ensuite. Large 3 other bed rooms with lots of windows. Large private backyard. Open good height full basement with rough in and windows. Easily Accessible to all amenities. Laundry in second floor. (id:54662)
Century 21 Green Realty Inc.
314 - 212 Lakeport Road
St. Catharines, Ontario
Discover The perfect Blend Of Style And Convenience In This Beautiful And Spacious 1 Bedroom Plus Den Suite, Complete With An Underground Parking Spot And A Locker. Showcasing Contemporary Finishes, A Sleek Quartz Countertop, Upgraded Light Fixtures, And Expansive Living/Dining Areas, This Home Is Designed For Modern Comfort. The Den With Sliding Doors Offers The Ideal Space For A Home Office Or Guest Room. Freshly Painted And Move-In Ready, This Gem Is Just Moments From The Lake, Lakeside Park Beach, Waterfront Trails, Parks, Top-Rated Schools, And Shopping, Contributing To A Comfortable And Convenient Living Environment. Enjoy Effortless Commuting With Easy Access To Transit And Minutes To The QEW. (id:54662)
RE/MAX Premier Inc.
31 Bell Street
Barrie, Ontario
Fantastic functional home in the highly sought-after Ardagh Bluffs community! Located just an hour from the Toronto area, this home is ideal for first-time buyers, downsizers, or a small family looking for space to grow. Step inside to a fantastic open layout featuring a large kitchen boasting ample counter space, a gas stove, and stainless steel appliances, including a new fridge and dishwasher. The living room with cosy gas fireplace seamlessly flows between the dining room and large back deck perfect for summer. The home offers two well-sized bedrooms, with the primary suite featuring an ensuite bathroom and walk-in closet, while the main floor bedroom enjoys convenient access to a semi-ensuite bath. Step outside to enjoy the fully fenced backyard, perfect for entertaining, gardening, or letting pets and kids play safely. The oversized single-car garage provides ample storage, and the full unfinished basement offers exciting potential to customize the space to suit your needs.Located in a family-friendly neighbourhood with scenic walking trails, great schools, shopping, and easy highway access, this home offers the best of Barrie’s amenities. (id:54662)
Real Broker Ontario Ltd.
26 Windsor Circle
Niagara-On-The-Lake, Ontario
Welcome to this stunning end unit town home situated in the great community of Niagara on the Lake. This beautiful carpet free property features 3 spacious bedrooms, 3.5 modern washrooms, and a open concept kitchen combined with great living room and finished basement, all beautifully finished from top to bottom. Experience the warmth and elegance of hardwood throughout the home. Enjoy cooking in the beautifully upgraded kitchen equipped with modern appliances and ample storage space. Large Living & Dining Areas: Relax in the lavish living room and dining room those ideal flows to a very spacious deck perfect for entertaining. Convenient and Spacious laundry closet located on the main floor for your convenience. This town home offers the perfect blend of style, comfort, and location, all within easy reach of, restaurants, amusing shops and recreational options in Niagara on the Lake. (id:54662)
Homelife/miracle Realty Ltd
7784 White Pine Crescent
Niagara Falls, Ontario
Bright And Beautiful Open-Concept Townhouse Built In 2018, Featuring Numerous Builder Upgrades! Enjoy Laminate Flooring Throughout, Quartz Countertops In Both Kitchen And Bathrooms, A Modern Wall-Mounted Chimney Hood, Curbed Shower, Upgraded Bathroom Tiles, Oak Stairs With Oak-Strip Hardwood, And Dimmable Pot Lights Along With New Light Fixtures Throughout. The Basement Also Includes A 3-Piece Plumbing Rough-In.Conveniently Located In A Quiet Residential Area, This Home Is Perfect For Single Families Or First-Time Home Buyers. Close Proximity To Costco, Walmart, Winners, Banks, Schools, Cineplex, Mandarin, Giant Tiger, And Golf Courses. Just 9 Minutes To Niagara Falls And 4 Minutes To The QEW. This Prime Location Is Near The Niagara Falls Hospital, Niagara Square Mall, Fresco Grocery Stores, And Desirable Elementary And Secondary Schools. It's Also Just A Short Walk To Warren Woods Park, Situated Within The Sought-After Warren Woods Neighbourhood Of Niagara Falls. (id:54662)
Sotheby's International Realty Canada
Sotheby's International Realty
1895 Concession 4 Road
Niagara-On-The-Lake, Ontario
This 4161 sqft home plus Finished basement offers over 5,500 sqft of finished living space all set on 7.8 acres lot with vineyard. First time offered for sale since it was built. Gorgeous landscaping professionally manicured yearly. Has hot tub , pool and pool house. The interior of the house includes large open concept main floor with grand foyer. Kitchen has garden doors to covered porch overlooking the immaculately kept grounds and vineyard. Main floor offers secondary primary bedroom w/ensuite for in-laws and an over sized office. Second floor has 2 additional bedrooms and the large Primary bedroom with walk-in closet ,large ensuite and garden doors to a covered balcony with stunning views of the Niagara On The Lake Country side /vineyards. The Basement is big with games room ,Family Room and 5th bedroom. This home is one of the areas true beauties and you can harvest your own grapes for wine. There is approximately 6.5 acres of grapes of grapes to harvest or rent out to generate a little extra money. this home is a rare offering. (id:54662)
Revel Realty Inc.
6 Keith Crescent
St. Catharines, Ontario
Beautiful End Unit Town Home Looks Like Semi Offers 3 Br 3 Bath, W/Upper Level Laundry. Open Concept Floor Plan W/Solid Oak Staircase & Hardwood flooring ,Eat-In Kitchen W/O To 140 Sf Deep Fully Fence Yard. S/S Appliance Kit W/Back splash Large Kit Countertop. Double Door main Entrance, 1 Car Garage W/3 Parking On Drive Way . Royal Niagara Golf Club, Wineries, Niagara-On-Lake, Niagara College & Outlet Collection Mall Nearby. (id:54662)
RE/MAX Gold Realty Inc.
127 Acacia Road
Pelham, Ontario
Introducing this stunning 2-bedroom, 2-bathroom Freehold Bungalow that exudes sophistication and comfort. Nestled on a peaceful street, this newly constructed townhouse showcases high-end finishes throughout. As you enter through the welcoming foyer, you'll be greeted by an open-concept design featuring hardwood floors, pot lights, and soaring ceilings. The gourmet kitchen is a chefs dream, with top-of-the-line appliances, quartz countertops, plentiful cabinetry, and a spacious center island with a breakfast bar. The main level also offers two generously sized bedrooms, a convenient laundry area, and a large primary suite with ample closet space and a luxurious 4-piece ensuite. Plus, the unfinished basement presents endless possibilities to customize the space to suit your needs. Located near nature, with easy access to shops, parks, trails, and schools, this home is truly a perfect find. Dont miss your chance to own this exquisite property! (id:54662)
Save Max Bulls Realty
22 Northhaven Road
Welland, Ontario
ATTN Home Buyers! From the Moment you Walk onto the Beautifully Built Front Porch to the Charming Front Door, You Will Want to Call this, Home! Step Inside to 22 Northhaven Rd. & Feel the Comforting Atmosphere of this Beautiful Home. You will Sense the Inviting and Warm Ambience Created by the Neutral & Modern Finishing Touches Throughout. Enjoy the Charming and Beautifully Designed Kitchen, Perfect for Those who Love Bright & Stylish Spaces. More than Enough Space with 3 Bedrooms and a Bathroom Upstairs as well as a Generous Sized Finished Basement Area with an Additional Bathroom (with a Separate Entrance). A Lovely Layout and Ample Parking for Everyone, Enjoy Entertaining with Family and Friends Year Round in this Beautifully Inviting Home! **52 x 120 ft LOT *DETACHED 2 STOREY *PICTURESQUE NEIGHBOURHOOD **SEPARATE ENTRANCE TO BASEMENT *BASEMENT HEIGHT - 7FT *ZONED POTENTIAL FOR ADU BUILD **PARKING FOR 5+! **DETACHED GARAGE (18.5ft x 12.8ft) 8.5ft HEIGHT WITH ELECTRICAL & EXTRA STORAGE AREA *FAMILY FRIENDLY CUL DE SAC *STEPS TO MALL, COLLEGE, SCHOOLS, TRANSIT & LOTS MORE! (id:54662)
Century 21 Realty Centre
493 Julia Drive
Pelham, Ontario
This beautiful townhouse is located in a family friendly neighborhood close to parks and trails! Features 4 spacious bedrooms and 2.5 bathrooms, perfect for those seeking additional space. The property boasts a double car garage for ample parking and storage. Nestled against a serene ravine green space, it offers a tranquil setting with stunning views. Just a short drive to all major amenities! Enjoy the perfect blend of comfort and nature in this desirable new community. (id:54662)
Circle Real Estate
6161 Thorold Stone Road E
Niagara Falls, Ontario
Dosa Eatery and Shake Therapy in Niagara falls. The best of the Menu items. Great Dosa and South Indian dishes with Shake Therapy (Combo of all the Menus)Excellent ambience and great Layout. You just Cant Go Wrong. See it to Believe it. Proven sales numbers and repeat Cleintale.First Year Sales at $ 600K ++(numbers are growing day after day) with very low rent of $ 5500 plus HST(for the most prominent plaza location in Niagara Falls ) and low overheads. This location has it all.Just get this Gem before its gone. (id:54662)
Homelife Superstars Real Estate Limited
306 Netherby Road
Welland, Ontario
An opportunity not to miss! A 3.58-acre property in Welland, zoned GEC (Gateway Economic Center), with a wide range of permitted uses. Hobby farm, light industrial, your choice- your vision and your unlimited imagination! A two-bedroom plus one-bath bungalow with a detached garage, a barn a shed and a pond. Renovate or Rebuild! A charming country setting awaits your vision! (id:54662)
Forest Hill Real Estate Inc.
4085 Fracchioni Drive
Lincoln, Ontario
Welcome to 4085 Fracchioni Dr, a rare end-unit freehold townhome offering extra space, privacy, and unbeatable income potential. Priced at $749,000, this 4+1 bedroom, 4 bathroom home is perfect for families and investors, featuring a fully finished walk-out basement apartment ideal for rental income or multigenerational living. The end-unit advantage provides more space, extra windows for natural light, and only one shared wall, creating a brighter and more private living experience. The flexible entryway living space can be used as a formal living room or dining area, adapting to your needs. The open-concept main floor boasts 9-ft ceilings, modern finishes, and a chefs kitchen with stainless steel appliances, perfect for entertaining. The primary bedroom retreat features a walk-in closet and ensuite bath, offering a private oasis. The walk-out basement apartment comes with a separate entrance and is fully finished, making it an excellent income-generating opportunity. Located in a family-friendly neighborhood, this home is minutes from major highways, top-rated schools, parks, shopping, and future developments, ensuring long-term value. These types of properties are hard to find, offering both comfortable living and a strong investment opportunity. Dont miss outcontact us today for a private tour! (Photos are virtually staged.) (id:54662)
Right At Home Realty
98 Michael Drive
Welland, Ontario
Step inside this stunning custom-built home with 3592sqft (2335sqft + 1257sqft in basement) & experience a perfect blend of timeless elegance & modern convenience. From the moment you arrive, the beautifully landscaped yard sets the stage for a warm & inviting atmosphere. The fully fenced backyard creates a private oasis, perfect for relaxation & family gatherings. Inside, soaring 9-foot ceilings & elegant tray details add a touch of sophistication. The heart of the home is a chef's dream an exquisite white kitchen with gleaming granite countertops, a spacious island for gathering, & a pantry for effortless organization. High-end appliances, including a built-in wine fridge & a professional-grade gas stove, elevate your culinary experience. The adjoining family room is the perfect place to unwind, featuring a cozy gas fireplace framed by custom cabinetry & breathtaking views of the backyard. Step outside to your own outdoor retreat a 20x20 covered gazebo set atop a charming brick patio, ideal for alfresco dining or quiet morning coffees. The main floor also includes a stylish powder room, a spacious laundry/mudroom with custom storage & direct access to an oversized insulated double garage. Upstairs, the prim suite offers true sanctuary complete with a spa-like 5pc ensuite & an abundance of natural light. 2 additional bdrms share a beautifully designed 5pc bath, ensuring comfort & convenience for the entire family. The fully finished lower level expands your living space with a sleek wet bar, a large recreation area, an additional bdrm, & a modern 3pc bath perfect for guests, an in-law suite, or a private retreat. A cold cellar & ample storage complete this impressive space. An interlocking stone driveway, spacious enough for 6 vehicles, leads to the double garage. Nestled in a welcoming community surrounded by scenic waterways, parks & charming local shops, this home offers both tranquility & comfort. More than just a house, this is a place where memories are made! (id:54662)
Royal LePage Terrequity Realty
26 Ingram Court
Barrie, Ontario
CHARMING DETACHED BUNGALOW ON A QUIET CUL DE SAC! FRESHLY PAINTED AND MOVE-IN READY! THIS SPACIOUS OPEN CONCEPT HOME FEATURES A BRIGHT FAMILY ROOM, A FORMAL DINING ROOM, AND A LARGE EAT-IN KITCHEN WITH A WALKOUT TO A BIG DECK. STAINLESS STEEL STOVE, FRIDGE, MICROWAVE, DISHWASHER. THE PRIMARY BEDROOM BOASTS A 4-PC ENSUITE, A WALK-IN CLOSET AND A GARDEN DOOR LEADING TO THE PATIO. TWO ADDITIONAL GENEROUSLY SIZED BEDROOMS AND A FULL BATHROOM COMPLETE THE MAIN LEVEL. THE LOWER LEVEL OFFERS A FINISHED ROOM PERFECT FOR AN OFFICE OR EXTRA BEDROOM, ALONG WITH A 2-PC BATH, A ROUGH-IN FOR A SHOWER. CONVENIENT MAIL FLOOR LAUNDRY. CENTRAL AC, DOUBLE GARAGE WITH AN OPENER. LOCATED JUST MINUTES FROM LAKESHORE, DOWNTOWN, SHOPPING AND GO STATION, CLOSE TO HIGHWAY, SKI AND GOLF. QUICK CLOSING AVAILABLE! (id:54662)
Sutton Group Incentive Realty Inc. Brokerage
3 - 224 Glenridge Avenue
St. Catharines, Ontario
Your dream barbershop is ready -- walk in and take over! Step into ownership with Steelos Studio, a well-established and fully equipped barbershop in the heart of St. Catharines, just minutes from the downtown core. This thriving business comes with a large and loyal clientele, beautifully designed interiors, and a modern, inviting space. With high ceilings and large windows, the shop creates a bright and welcoming atmosphere for both clients and staff. It is fully furnished and equipped, including all inventory and products, making it a true turnkey opportunity. With a low monthly lease, this business offers long-term stability, and exclusive options are available. Ample parking ensures convenience, while a dedicated team is already in place, allowing for a smooth transition. Located in a high-traffic area, surrounded by residential neighbourhoods and anchor businesses, this barbershop benefits from consistent foot traffic and a strong community presence. Whether you're an experienced barber or an entrepreneur looking to invest, this is a profitable, ready-to-go business with immediate cash flow and room for future growth. Seller willing to provide Training. Currently Open 5 days a week, potential to increase revenue by opening 7 days a week. (id:54662)
Exp Realty
507 Mississagua Street
Niagara-On-The-Lake, Ontario
INCREDIBLE OPPORTUNITY AT AN INCREDIBLE VALUE! To build this home today would cost over $2.5 MILLION! See the feature sheet in the next photo describing all the fabulous upgrades. Located in the heart of wine country in Niagara-on-the-Lake, this inviting 2-storey home has an impressive historical exterior look & is a true custom-built home crafted by local Builder DFB designs, offering the perfect blend of comfort, sophistication, & charm. Suitable for several possibilities - family home, retired couple w/ main floor bedroom, or stunning B+B (furnishings can be included). The main floor welcomes you with stunning hardwood floors & an abundance of natural light that fills the space. The chef's kitchen is designed with quartz countertops, custom built cabinets, & an extra-large 11 ft island. The primary suite on the main level offers vaulted ceilings, W/I closet, generous 5-pc ensuite with double vanity. The living room also features vaulted ceilings & cozy fireplace, while a separate dining area, powder room, and laundry complete the main level. Upstairs, 2 oversized bedrooms, each with their own ensuites, along with a 2nd level den/office. The basement features 9-ft ceilings, framed & insulated exterior walls along with rough-in plumbing for a full bathroom, & an electric and gravity sump pump - plenty of potential, promising a personalized space for you & potential to bring the square footage to 4,300. Surrounded by professionally landscaped gardens, with a double car garage, plus space for 6 cars. Stone interlock rear patio is crowned by a covered gazebo, with a gas line for BBQ - perfect for outdoor gatherings. Sitting on land size of 100x114. Near restaurants, premium wineries, breweries, shops, & more! (id:54662)
Right At Home Realty
18 King Street
Thorold, Ontario
Here is an Excellent Investment Opportunity! Purpose Built in 2021, This Home features a 5-bedrooms, 4-Washrooms, Huge Eat-in Kitchen and is ideally situated within walking distance to public transportation and just a short drive to Brock University, making it most desirable for both tenants and investors. The welcoming Covered porch leads you to main level featuring spacious modern eat-in Kitchen , 2 bedrooms with ensuite washrooms, 1 bedroom with its own private washroom, and 2 additional lower bedrooms that share a washroom, every tenant enjoys comfort and privacy. Shared laundry facilities within the unit ensure hassle-free living for all occupants. The property is licensed with the City of Thorold providing peace of mind and legal compliance for Savvy or a Rookie Investor. Currently housing long-term, professional tenants. An ideal option to diversify your investment portfolio or expand your real estate holdings, this property offers a fantastic opportunity to capitalize on the thriving rental market in the area. Don't miss out on this chance to secure your future with this investment. Schedule a viewing today and envision the endless potential that awaits with this excellent investment opportunity. (id:54662)
RE/MAX Real Estate Centre Inc.
7320 Marvel Drive
Niagara Falls, Ontario
Welcome to 7320 Marvel Drive, a stunning Newly built townhouse designed for modern living in a highly sought-after location. This spacious 3-bedroom, 3-bathroom home sits on a premium oversized pie shaped lot and features thoughtfully selected upgrades that enhance both style and functionality. The main floor boasts elegant vinyl plank flooring, creating a warm and inviting atmosphere, while the included air conditioner ensures year-round comfort. A second-floor 3-piece bathroom adds extra convenience, and the basement rough-in provides the flexibility to customize additional living space to suit your needs. Perfect for families, this home is ideally situated near a planned future school, offering added convenience for those with young children. The surrounding community is rapidly growing, providing access to parks, shopping centers, and major transportation routes, making it a fantastic investment opportunity. Whether you're looking for a stylish new home or a smart addition to your portfolio, this townhouse delivers on quality, comfort, and location. Dont miss out on this incredible opportunityyour dream home awaits! (id:54662)
RE/MAX President Realty
24 Ellis Avenue
St. Catharines, Ontario
Welcome To This Amazing End-Unit Freehold Bungalow Townhouse With a Large Lot Located In The Exclusive Enclave Of "Merritton Commons", Close To Pen Center, Brock University, Niagara College, & Public Transit. This 2+2 bedroom Bungalow Town home offers an open layout main floor Extremely large living and dining space with Lots of Natural Light making it an absolute dream for entertainment! An Impressive Master Bed With an Ensuite. Lovely Open concept Kitchen. Pot Light Throughout, 9Ft Ceiling, Laminate flooring throughout - absolutely zero carpet. Indoor Access To Attached Garage. The Finished Basement Feature Two Bedrooms with Two Additional Bathroom + Large Recreation Area. This Property has lots of space. Don't miss out on this one, Book a showing today! (id:54662)
Royal LePage Signature Realty
10 Daisy Lane
Thorold, Ontario
This Stunning One Year Old Townhome is the Perfect Place to Call Home ! Featuring Modern Finishes and Spacious Layout, it offers everything you need for Comfortable Living. The property boasts 3 Spacious Bedrooms with Ample Closet Space, Two Full Bathrooms and a Convenient Powder Room on the Main Floor. A Private One Car Garage along with Additional Parking on the Driveway ensures plenty of space for your vehicles. Don't Miss Out on this Incredible Home. (id:54662)
Ipro Realty Ltd.
58 Paradise Grove
Niagara-On-The-Lake, Ontario
Welcome to The Vines Development, Niagara-on-the-Lake. Nestled at the end of a quiet cul-de-sac in a charming, 3-unit block, this end-unit bungalow offers exceptional privacy and a desirable location. Situated on a spacious 32' x 120' lot, this home features:2 Bedrooms,3 Bathrooms and 1423 sq. ft. of Living Space. as well as Unfinished Basement with the potential for expansion. No Maintenance Fees. With the option to finish the full basement, the total living space can be expanded to approximately 2800 sq. ft., offering ample room to grow. Enjoy the convenience of being in a peaceful, yet central location within the picturesque town of Niagara-on-the-Lake. **EXTRAS** glass W/I shower , granite countertops, no carpets on main floor, kitchen breakfast bar w/double under-mounted sink & dishwasher, 4 stainless steel kit, appliances, front load washer and dryer, 8' tall doors through out, 9' to 22' ceiling (id:54662)
Gowest Realty Ltd.
49 Whittaker Avenue
Grimsby, Ontario
Welcome to 49 Whittaker Ave, a charming 3-bedroom home in one of Grimsbys most desirableneighborhoods. Enjoy stunning views across the lake, a peaceful and family-friendly setting, and abright, spacious layout perfect for comfortable living. The private backyard offers a serene escape,while nearby parks, schools, and easy highway access provide everyday convenience. Experience theperfect blend of nature and modern livingbook your showing today! (id:54662)
Sutton Group - Realty Experts Inc.
1526 - 478 Caldari Road
Vaughan, Ontario
Welcome to the perfect blend of luxury and convenience. Abeja Tower 3, brand-new, never-lived-in 1+ Den suite. This spacious, bright residence offers a modern layout with high-end finishes throughout. This suite features brand-new stainless steel appliances, providing both style and functionality. Perfectly situated, the location offers unparalleled convenience with access to Highway 400, Cortellucci Vaughan Hospital, steps to Vaughan Mills, and transit. Amenities include a fully equipped fitness center and an elegant party room. (id:54662)
Homelife/miracle Realty Ltd


