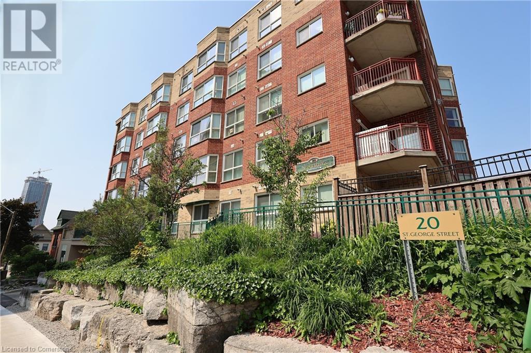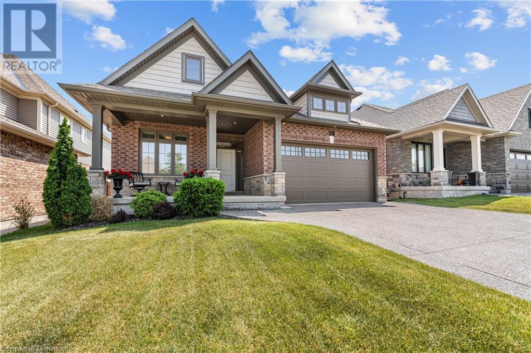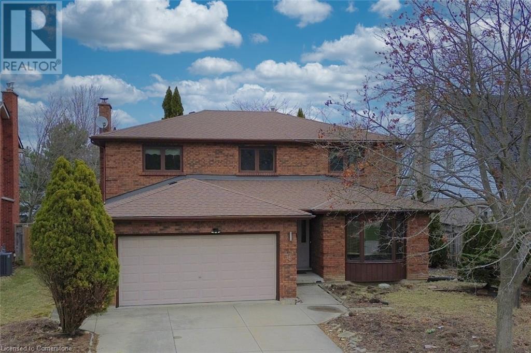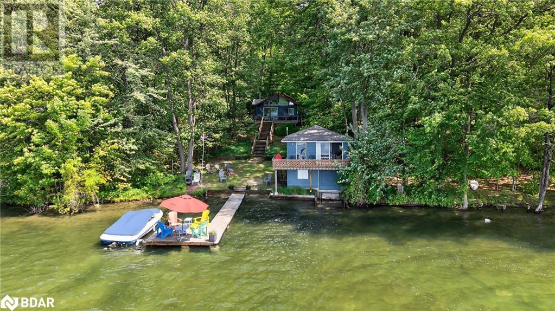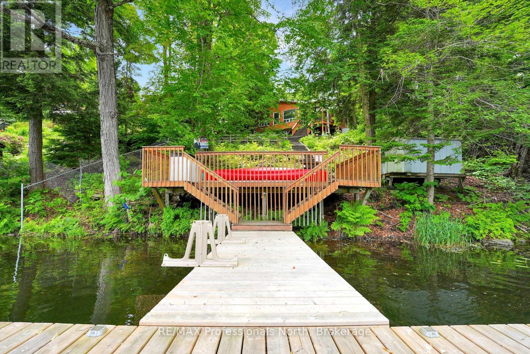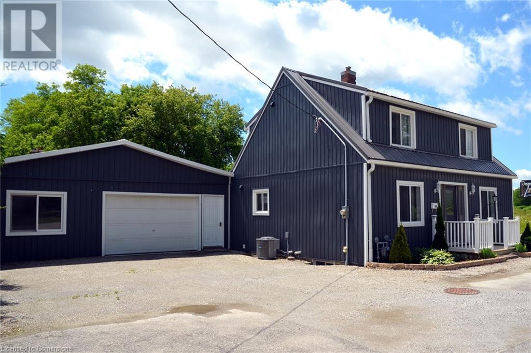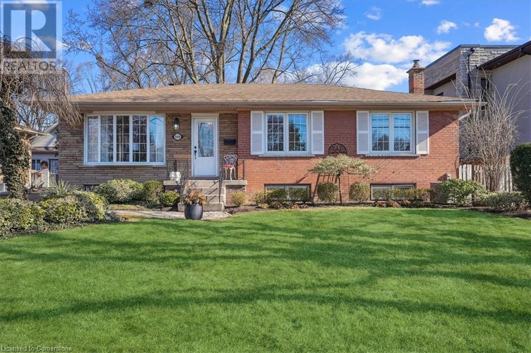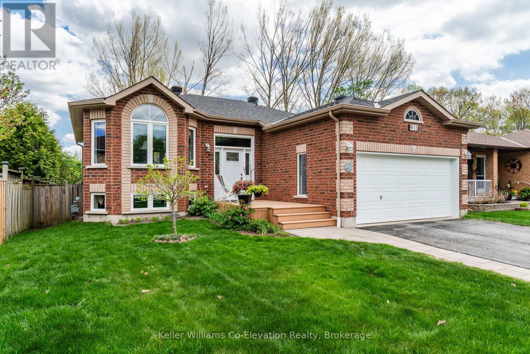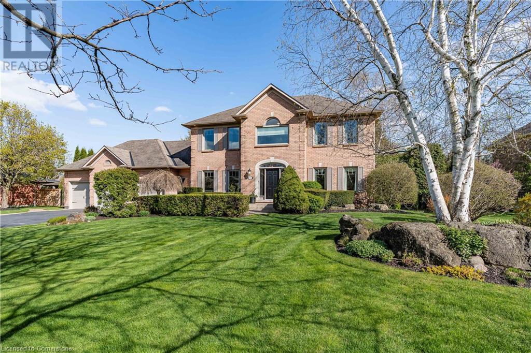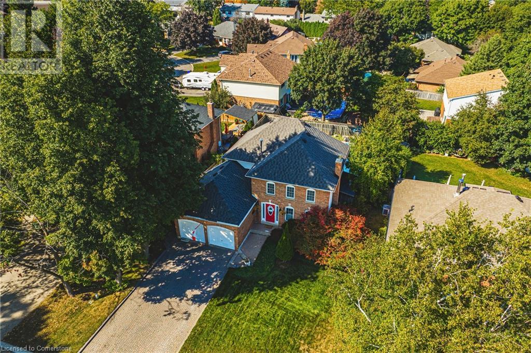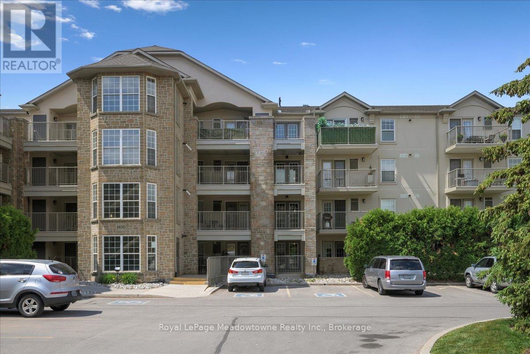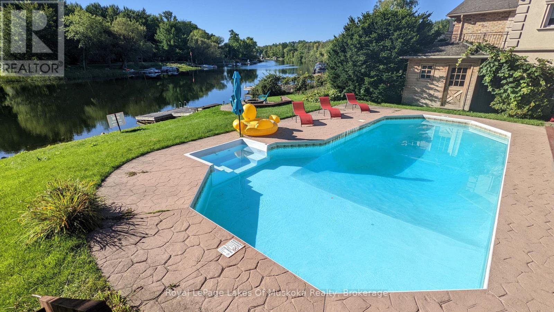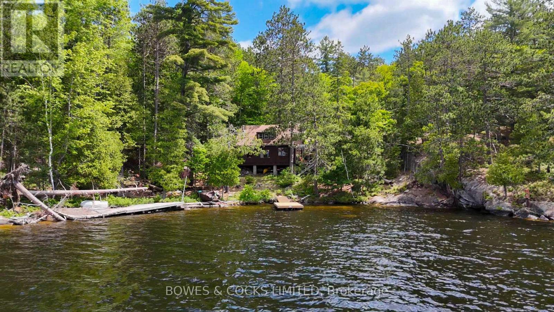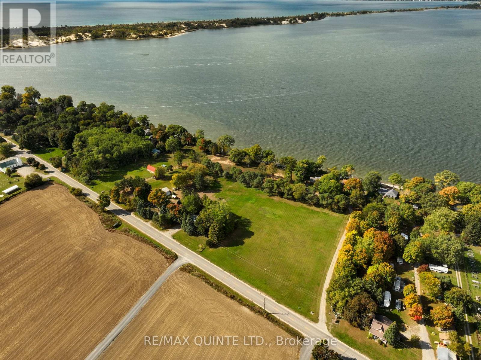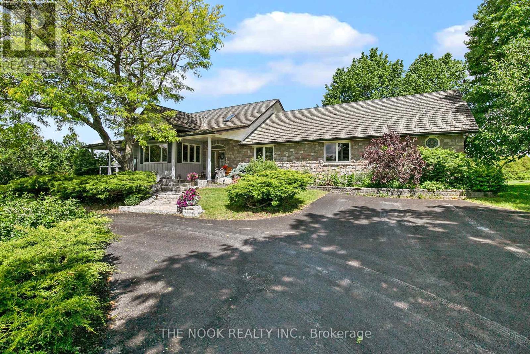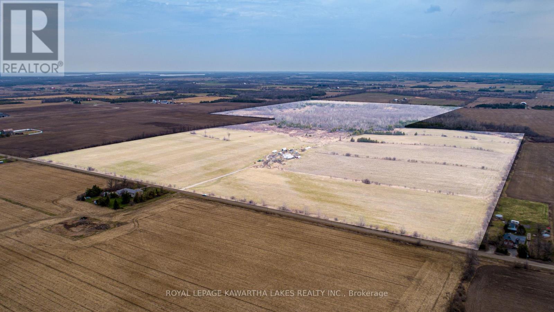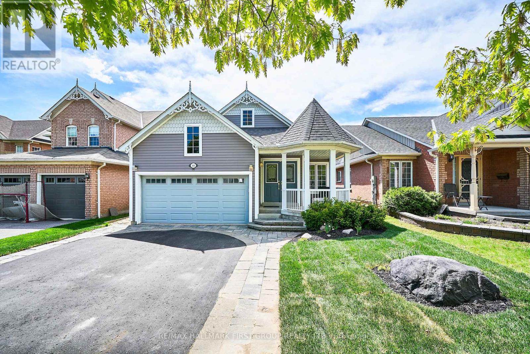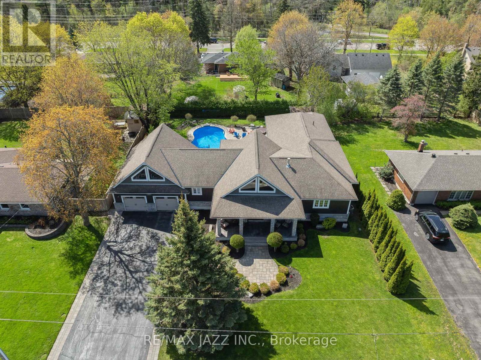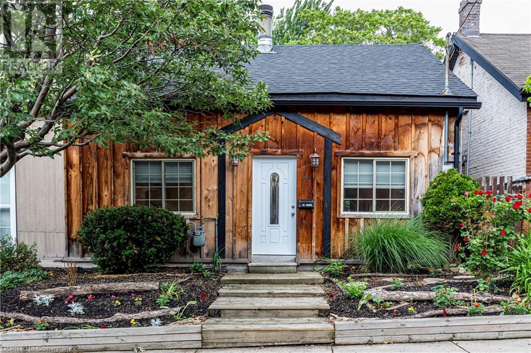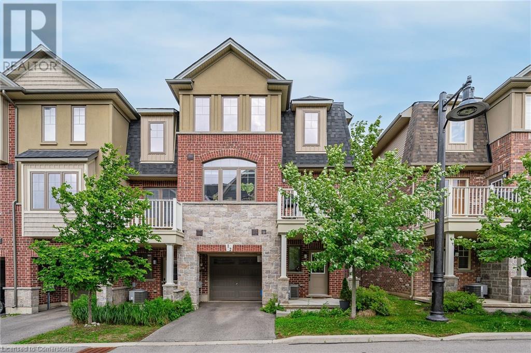20 St George Street Unit# 211
Kitchener, Ontario
Sandhills provides secure and affordable independent living for active adults aged 50+. It is a Christian faith-based, multi-denominational, not for profit corporation using a Life Lease housing model. A Life Lease purchase is a property arrangement where you buy the right to live in a property for the rest of your life, but you do not own the property itself outright. The advantages are: 1/ lower purchase price, 2/ stability vs. renting as you have the right to live there for life, 3/ the property manager takes care of maintenance, repairs and landscaping, and best of all 4/ a community of similar-aged residents, fostering spiritual, social and recreational engagement and support networks. Small dogs and cats are permitted to a maximum of 2 per unit. The bathroom has recently been upgraded to an accessible shower. The monthly fees are very reasonable and the property taxes are low. There is a lounge with a kitchen for morning coffee or afternoon tea. Daily actviities are included and there's a library as well. Ample parking is available at an extra charge and a storage locker is included. All this in a wonderful downtown Kitchener location close to worship services, The Kitchener Farmers Market and scenic Victoria Park. (id:59911)
Century 21 Heritage House Ltd.
34 Mill Street
York, Ontario
Cozy clean well maintained home situated in the quiet hamlet of York! Main floor w livingroom, eat in kitchen, bedroom, laundry room & 4pce bath. Upper floor has spacious master bedroom. Interior upgrades inc laminate flooring, travertine tile, updated kitchen, bath & main floor laundry, on demand water heater, c/air & furnace approx 10 yrs. Exterior of home insulated w aspenite & new siding, windows & doors upgraded (2018), roof shingles (2017). Enjoy the private landscaped backyard w stone accented gardens in the 3 seater hot tub (working but as is) & pergola covered patio w lighting. Cistern is 4000 gal. Handy man or mechanics dream 466 sq ft double garage,21'2x19'5 w concrete floor, spray foamed attic, heater, fans, roof shingles (2017), workbench & 8' x 7' double doors w door openers. Crawl space w some poured foundation, 2 Sump pumps w heat detectors, access hatch in bathroom floor w ladder. Porch encroachment on road. (id:59911)
RE/MAX Escarpment Realty Inc.
5271 Beavercreek Crescent
Wellandport, Ontario
Well maintained spacious 3+1 bedrm raised bungalow backing onto 155' of Beaver Creek. 1.4 acres w park like lot w ample room for family activities! Multi level decking & above ground pool. Hip style mini barn/workshop for the handyman & storage. Roomy entrance leads to upper & lower level plus mudroom w back door access & access to double insulated garage w opener. Living/dining area w vaulted ceilings, large windows w open concept kitchen, island, professionally painted oak cabinets, quartz counters & eating area. Main bath updated w vanity, hardware & walk in shower. Master bedroom has double closets w organizer shelving. Lower level has large family room w tongue & groove ceiling, 4th bedroom w dble closets, egress windows, laundry room w sink, 3pce bath, utility room & storage. Natural drainage installed from weeping tile to the rear of property w backflow valve. (id:59911)
RE/MAX Escarpment Realty Inc.
35 Secord Street Street
Thorold, Ontario
MODERN BUNGALOW BACKING ONTO TRANQUIL GREEN SPACE WITH WALKOUT BASEMENT Welcome to a home that feels like a retreat every single day. Tucked away in a peaceful, family-friendly neighbourhood, this beautifully crafted Rinaldi-built bungalow blends modern design with everyday comfort. Whether you're downsizing or just starting out, this thoughtfully designed home delivers the space, style, and serenity you’ve been looking for. Step inside to a bright, open-concept layout where natural light pours through large windows, highlighting the high-end finishes and seamless flow of the main level. With laundry, 2 spacious bedrooms and 2 full bathrooms on the main floor, everything you need is right at your fingertips—no stairs required. The elegant kitchen opens into a generous living and dining area, perfect for gatherings or cozy nights in, while the raised, covered patio extends your living space outdoors. Sip your morning coffee overlooking a peaceful pond and lush green space—your private backyard sanctuary. Downstairs, a fully finished walkout basement adds incredible versatility. An additional bedroom and full bath make it ideal for guests, teens, or extended family. There’s plenty of room for a home office, rec room, or even a gym—this lower level adapts to your lifestyle. Set on a premium lot and surrounded by nature, the property offers both privacy and community. Stroll through nearby parks, enjoy a short drive to local schools, or head to the Seaway Mall or big box stores just minutes away. Commuters will love the easy highway access, making travel a breeze. This is more than a house—it’s a lifestyle of ease, connection, and natural beauty. Don't miss your chance to own a home where every detail is designed for comfort, function, and joy. Reach out today and take the next step toward living the life you deserve. (id:59911)
Your Home Sold Guaranteed Realty Elite
192 Homewood Avenue
Hamilton, Ontario
Public: Completely renovated home (2023) in the popular Kirkendall neighbourhood. This home has been stripped down to the bricks and rebuilt. Everything inside has been redone with high quality materials plus many exterior updates including new roof (on the house and garage), eaves and fencing. Upon entry you will find a well appointed mudroom to keep outdoor messes outdoors! The kitchen features quartz counter tops, a large island and a pot filler over the gas stove. The dining room features built ins with a wine fridge and a walkout to the rear patio. The living area has a fireplace with built in cabinetry. The master bedroom features built in drawers and cupboards and an ensuite with a full glass shower and quality finishes. The new laundry room is conveniently located on the 2nd floor. The basement has a large family room with pot lighting and a walkout to the rear yard. Under what you can see is all new framing, insulation, plumbing, electrical and ductwork for the new furnace and central air. Every appliance is new. There is a large 2 car garage in the back for parking. All of this a short distance from restaurants, shops, walking trails (including the Bruce Trail), highway access, schools and more. (id:59911)
Waterside Real Estate Group
78 Lorne Avenue Avenue
Grimsby, Ontario
LAKESIDE LIVING IN ONE OF GRIMSBY’S MOST DESIRABLE NEIGHBOURHOODS STEPS TO THE WATERFRONT TRAILS, MARINA, PARKS & MORE Welcome to a lifestyle that blends space, comfort, and convenience—all just moments from the lake. Located in one of Grimsby’s most sought-after communities, this beautifully maintained two-storey home puts you within walking distance of waterfront trails, the marina, parks, and the vibrant Grimsby on the Lake area. Whether it’s an evening stroll by the water, catching a sunset near the shoreline, or quick access to commuter routes, this location checks all the boxes. Inside, enjoy over 2,000 square feet of thoughtfully designed living space, perfect for families, professionals, or anyone looking to stretch out without leaving town. With four spacious bedrooms and 2.5 bathrooms, there’s room for everyone to live, work, and relax in comfort. The main floor provides both formal and casual living spaces filled with natural light—ideal for entertaining or quiet evenings at home. At the heart of it all is a bright, open-concept kitchen with direct sight-lines to the backyard, making everyday living feel seamless. Step outside to your fully landscaped backyard retreat, featuring custom concrete walkways, a private patio, and a remote-controlled awning—perfect for morning coffees or weekend barbecues with friends and family. Pride of ownership shines throughout, with thoughtful upgrades inside and out, offering a move-in-ready experience you’ll feel good about from day one. Top-rated schools, local parks, and easy access to the QEW and GO transit make this a smart choice for families and commuters alike. If you're looking for the perfect blend of lifestyle, location, and space—this is it. (id:59911)
Your Home Sold Guaranteed Realty Elite
35 Daffodil Crescent
Hamilton, Ontario
Location, location, location.For those who will appreciate the tranquil setting of Scenic Woods. Surrounded by the Bruce Trail & Iroquoia Conservation area and acrss from its own Scenic Park. If you're looking for the warmth of a traditional floor plan your search is over. Well-maintained + lots of room for the growing family. Basement awaits your own personal plans and finishing. Minutes to Meadowlands shopping centre and easy highway & Linc access. (id:59911)
Coldwell Banker Community Professionals
112 Farlain Lake Road E
Tiny, Ontario
Turnkey Cottage with Incredible Waterfront Lot on Farlain Lake! This rare offering features nearly half an acre (.471 acres) of sun-drenched, private land with approx. 100 feet of sandy shoreline. Bordering a .25-acre unopened road allowance, the lot offers added privacy and space. Enjoy all-day sun on the spacious dock, swim from your own sandy beach, and unwind in a peaceful, tree-lined setting. The turnkey main cottage features 3 bedrooms, 1.5 baths, and a bright, open-concept kitchen and living area. The upper level of the boathouse adds 2 more bedrooms and a half bath—perfect for hosting guests. Almost everything you see is included in the sale, so you can start enjoying cottage life right away. Equipped with high-speed Bell Fibe internet, a ductless heat pump/air conditioning unit in the great room, and electric baseboard heaters with dual-zone thermostat control, this property blends comfort and convenience. Currently a 3-season retreat with excellent potential for year-round use. Located just minutes from Awenda Provincial Park and Penetanguishene, this is a rare chance to own one of Farlain Lake’s most desirable waterfront lots. (id:59911)
RE/MAX Hallmark Chay Realty Brokerage
493 7th Avenue
Port Mcnicoll, Ontario
Welcome to this well-maintained 3-bedroom bungalow offering over 1,000 sq. ft. of bright, functional living space, plus a finished lower level. Located in a quiet, mature neighbourhood just minutes from Georgian Bay, this home blends comfort and convenience with modern updates throughout. The main floor features a spacious living room with a large picture window and durable laminate flooring, flowing into a generous eat-in kitchen with new appliances, new countertops & backsplash, an island and walk out to the deck—perfect for family meals or entertaining guests. Enjoy newer upgrades including a brand-new front door and patio sliders, and a partially replaced roof (2025 back half). Downstairs, you'll find a large family room with a cozy gas fireplace and big bright windows, a 3-piece bathroom with ample storage, an office area, and an additional bedroom—ideal for guests or extended family. Step outside to enjoy your private backyard retreat, complete with a two-tiered deck (lower level new in 2024), mature trees, a big shed, and plenty of room for outdoor activities. Additional features include: Central air conditioning, New Gas fireplace, carpet-free main level, Quiet corner lot location in a family-friendly neighbourhood. Whether you're looking for your first home, a downsizing opportunity, or a great family property near the water, this one checks all the boxes! (id:59911)
RE/MAX Crosstown Realty Inc. Brokerage
494255 Grey Road 2
Grey Highlands, Ontario
Don't let the size fool you. This home delivers big on comfort, updates, and everyday function. Set on an oversized lot almost 1/2 an acre in size at the edge of Feversham, this 2-bedroom, 1-bath home offers smart use of space and the kind of easy-going lifestyle that just makes sense. With just over 1,000 square feet, it starts with a generous foyer and mudroom, perfect for coats, boots, and everyday gear. The kitchen has plenty of cabinets and prep space, making it easy to cook, work and gather. It opens into a spacious living and dining area with soaring cathedral ceilings that instantly make the whole home feel open and airy. The bedrooms aren't large, and that's worth noting, but you won't mind. The real draw here is the living space, where natural light, great flow, and a warm, welcoming vibe make it the kind of place you'll enjoy being in. Main floor laundry keeps things easy, and a 5-piece bath with double sinks adds a nice touch. Down below, the crawlspace isn't your typical tight and dusty afterthought. It's clean and easily accessible from both inside and out. It's great for storage and adds real function to the home. Since 2021, nearly everything has been redone. The well and septic, furnace & AC, siding & roof, insulation, windows, kitchen, bathroom, all plumbing and electrical, including hydro panel and service, have all been upgraded. Inside and out, it's been well cared for, and it shows. Out back, the detached 26' x 30' garage and workshop is a major bonus. Fully insulated with 10-foot ceilings, two overhead doors, and a heated office space, it's ideal for hobbies, home-based work, or just a quiet spot away from the main house. Located in a friendly small-town community, this home offers a low-maintenance lifestyle with all the essentials and none of the fuss. (id:59911)
RE/MAX Summit Group Realty Brokerage
90 Sussex Square
Georgian Bluffs, Ontario
This cute affordable home in Friendly Stonewyck Park has just had a facelift! Completely painted for a fresh look as well as new front door and porch upgrades. drywall, plumbing and wiring was done in 2010 and the siding and furnace were replaced in the last 5 years. Double paved drive, workshop and gazebo. This great community is minutes to Owen Sound and beautiful Inglis Falls. Lot lease includes taxes and water. $762.87 (id:59911)
Royal LePage Rcr Realty
202 - 400 Romeo Street N
Stratford, Ontario
Situated in Stratford's growing north end, Stratford Terraces, offers you the best of condo living: a carefree lifestyle! With ground and interior maintenance, you're free to relax and enjoy the many amenities of this building; including underground parking, a party room with its own kitchen, a charming library room, an exercise room, as well as "in-coming/out-going" mail service. As for the unit itself... Welcome to unit 202! A 2-bedroom, 2-bath unit just under 1000 sq ft, with a spacious living/dining combination that provides access to your balcony. The kitchen comes with all appliances and a handy sit-at peninsula. The primary bedroom features a double, walk-through closet leading to the 4-piece ensuite. Your guests will be happy with the second bedroom and the main 3-piece bath. Add to this, the in-suite laundry and a flex room that makes for the perfect den or office. Feel safe and secure with this building's controlled entry and community-minded residents. (id:59911)
RE/MAX A-B Realty Ltd
76 Upton Crescent
Guelph, Ontario
OPEN HOUSE Sunday June 22nd 2-4pm Ideally located close to Trails, Recreation Centre, Schools, Playgrounds, Public Transit & Shopping. This lovingly cared for 2 storey home in a peaceful neighbourhood is waiting for the new owner. Main floor features a open living room area with gas fireplace and large front window to relax in and a kitchen with lots of storage. Patio doors leading to the private back yard to enjoy the summer of 2025, shed and a Large gas heated garage. Additional parking for 3 more vehicles. On the upper floor you will view two bedrooms, master could potentially be put back to the third bedroom original setup. Water Heater is a rental. A finished lower level for additional living space with the 2nd gas fireplace and including a 2 pc washroom, storage & laundry. Freehold home with no extra condo fees. (id:59911)
Keller Williams Home Group Realty
1039 Mink Road
Dysart Et Al, Ontario
Surrounded by towering trees and rich natural beauty, this 4-season cottage on Long Lake offers a peaceful escape just 10 minutes from the Village of Haliburton. Enjoy excellent cell and internet service along with convenient access to local amenities like shopping, dining, schools, and healthcare. Set on a tiered lot, the property features a deep-water docking area, perfect for swimming, fishing, and boating on the clean waters of Long Lake and its adjoining Miskawbi Lake. Wildlife lovers will appreciate frequent visits from birds, deer, turtles, and mink, along with vibrant displays of red trilliums, perennials, and wildflowers. Inside, the 3-bedroom, 1-bathroom cottage boasts approximately 1,400 sq ft of open-concept living space with vaulted ceilings, a woodstove for year-round comfort, and large picture windows framing the lake view. The spacious living and dining area flows seamlessly to a lakeside deck and covered patio ideal for entertaining in any weather. A fire pit area completes the outdoor experience, making it easy to relax under the stars. Whether you're seeking a private year-round home or a cottage retreat with all the comforts, this property offers the best of cottage country living. (id:59911)
RE/MAX Professionals North
404 Queensway W
Simcoe, Ontario
High traffic area on Queensway West in Simcoe, featuring house and industrial workshop on the same lot. Workshop is ~ 4400 square feet over two levels. Features garage-door accessible loading area at back of building and separately metered 3-phase, 600 amp electrical service. 4 bed/2 bath house fully renovated in 2021. 1800 square feet of finished space, with forced air/natural gas heat, central air and attached garage. Property is zoned CS (Commercial Service), allowing for a wide range of uses, including many retail and service applications, as well as re-development. Opportunity to live on premises with your business, or use workshop commercially and rent house for income. (id:59911)
Century 21 Heritage Group Ltd. Brokerage
1119 Fennell Avenue E Unit# 1
Hamilton, Ontario
Welcome to an incredible opportunity to own a thriving restaurant located in a bustling plaza on the Hamilton Mountain. This prime location is surrounded by densely populated residential and retail areas, ensuring a steady flow of customers. The restaurant benefits from fantastic exposure, with major anchor tenants like TD Bank and Rexall Pharmacy drawing in crowds daily. This well-established family business, serving full-service dine-in breakfast and weekend buffets since 2005, offers immense potential for growth. Priced to sell, this turnkey operation is perfect for an owner-operator, with no prior experience required. The current owner will provide comprehensive training upon a firm deal, ensuring a smooth transition and continued success. Don't miss out on this rare chance to take over a beloved community staple with a proven track record and the potential to exponentially increase sales. Seize the opportunity to make this thriving restaurant your own and capitalize on its fantastic location and loyal customer base. Please do not go direct or speak to employees. (id:59911)
Keller Williams Complete Realty
124 Healey Lake Water
The Archipelago, Ontario
A-Frame cottage on highly sought-after Healey Lake, a short distance from Parry Sound & 2 hours from Toronto. End your days relaxing under the starry sky and fresh air around the stone fire pit area rather than inside 4 walls. Healey Lake is renowned for its great fishing and all of your boating activities. Ownership of the Shore Road Allowance. The cottage sits perched close to waters end for simple access to the waterfront. Enjoy the 149.5' of waterfront w/a sandy beach where many children have learned to swim over the years, & an area w/deeper water to dock boats and jump in to start your day with a splash! A cozy 2 bedroom cottage & loft. Space for family and friends to visit. 2x 3pc baths, a well-equipped kitchen, a dining area w/breathtaking views of the lake. Family room w/WETT certified Vermont Casting Resolute Wood Stove, ceiling fans, & a convenient laundry area. Walk out to lower and upper deck.Backup, plug-in generator. Metal roof. Enjoy the beautiful evening sunsets from the deck or dock.This proximity allows for easy access to any amenities or services you may need during your stay. A turnkey cottage, ready to enjoy before summers arrival. Experience the tranquility & beauty of cottaging on Healey Lake! This is a boat access cottage but it can also be reached by ATV & Snowmobile. Abutting crown land to add more activities from your door step adding full days of exploring and fun. (id:59911)
RE/MAX Parry Sound Muskoka Realty Ltd
404 Queensway Street W
Simcoe, Ontario
Renovated 4 bed/2 bath home with enormous workshop on Queensway West in Simcoe. 1.5 storey home features four above-grade bedrooms, two full bathrooms, partially finished basement, laundry, gas furnace, fireplace and central air. Metal roof for peace of mind. The workshop features two levels with more than 4400 square feet of space and is separately metered. Live where you work, or live in the house and rent the workshop. Property is zoned CS Service Commercial, which allows for a wide range of uses, including many retail and service applications, as well as re-development potential. Book your showing today! (id:59911)
Century 21 Heritage Group Ltd. Brokerage
175 Maitland Street
Kitchener, Ontario
Welcome to this beautifully upgraded freehold townhouse in the desirable Huron Village neighborhood! This 3-bedroom, 2.5-bath home offers comfort, style, and a prime location, perfect for families and professionals alike. Freshly painted and move-in ready, the main floor features modern pot lights, stainless steel appliances, elegant maple cabinetry, and a sleek quartz countertop in the kitchen. The primary bedroom includes a private ensuite, while upgraded bathroom fixtures add a touch of luxury throughout. Enjoy outdoor living with a wooden deck and stone patio, all backing onto serene green space for added privacy... No rear neighbors! Located close to top-rated schools, shopping, and the Huron natural area and sports park, this home truly combines convenience with charm. Don’t miss this opportunity to own in one of Kitchener’s most sought-after communities! (id:59911)
RE/MAX Real Estate Centre Inc.
569 Lees Lane
Oakville, Ontario
Fabulous location on sought after street in family friendly Bronte East. No homes in front as you look westward from the living room. Gorgeous pool sized 61 x 131 foot lot. Current owner in home for 64 years. Beautifully maintained. Furnace (12) Shingles (13) Garage roof (23). Opportunity exists to renovate or build your dream home. Three plus bed allows much flexibility. Back entrance allows potential for in-law situation. All lower level windows are on grade, affording plentiful natural light. East/West exposure. Lower level has spacious rec room, bedroom and 3 pc bath. Situated close to well rated elementary and secondary schools. Walk to parks, recreational facilities, 6 minute drive to Bronte GO. Oversized garage with space for car and work shop. Don't miss out! (id:59911)
Keller Williams Edge Realty
66 Joliet Crescent
Tiny, Ontario
This large and spacious 2800 square ft. 2 storey home is situated in Coutnac Beach offering 4 generous sized bedrooms, 3 1/2 baths, walkout to rear deck, walk in pantry, hardwood floors, main floor family room, generous sized rec room, detached garage, mature lot, forced air gas heating, & central air conditioning. The bonus here is there is also an adjacent 1389 s.f. self contained 2 bedroom suite with kitchen, living area, fireplace, 4pc washroom, and deck for additional family members providing a family sanctuary or compound. Enjoy the Benefits of residing in Coutnac Beach with 5 private waterfront parks with child friendly sandy beaches and an interconnecting trail system, (golf cart friendly) from park to park. Located only minutes away from a boat launch, marina, and playground. Coutnac Beach offers a unique home and cottage lifestyle where one can enjoy the waterfront shoreline with eastern exposure. (id:59911)
Royal LePage In Touch Realty
915 Ottawa Street N
Midland, Ontario
This beautifully maintained 3+1-bedroom brick bungalow is the perfect move-in ready home. Situated on a family-friendly street in the highly sought-after west end of Midland and backing onto Mac Allen Park, it is within walking distance to grocery stores, restaurants, shopping, schools, parks, and the Georgian Bay General Hospital. The home boasts a spacious, open-concept living and dining area, an eat-in kitchen with a walkout to the back deck. The main floor also features a generous primary bedroom and two additional bedrooms. The large, bright rec room in the basement offers plenty of natural light, perfect for relaxation or entertainment. The basement also includes an additional bedroom and bathroom perfect for hosting guests. With numerous recent upgrades including a new furnace/heat pump (2023), a new Napoleon gas fireplace (2019), a new shingled roof (2021), an upgraded kitchen (2020), and a new front deck (2019),and upgrades to the bathrooms. Start enjoying the comfort and convenience this beautiful home has to offer! (id:59911)
Keller Williams Co-Elevation Realty
12 Elderberry Lane
Hamilton, Ontario
Welcome home! This exquisite Carlisle residence, which boasts over 5200 sf of total living space and over 4200 sf of finished space, is the perfect match for your lifestyle. Encircled by a tranquil enclave of executive homes, this spacious four-bedroom home on a half-acre lot features charming manicured lawns and gardens with in-ground sprinkler system, that will undoubtedly captivate your senses. Equipped with a roomy triple car garage and ample driveway parking, this property offers unparalleled convenience. Upon entering, you are greeted by an expansive foyer, a spacious living room, and a dining room featuring elegant wood floors. The gourmet kitchen provides ample storage, a large island, a coffee nook, and an eating area that overlooks the stamped concrete patio and lush gardens. Step down into the sunlit family room, which boasts custom-built-in cabinets and a gas fireplace. Additionally, this floor includes a walk-in storage room, a laundry/mudroom, a main floor office (which could also be used as a main floor bedroom), and access to the garage. The upper level culminates in a grand primary suite, featuring a renovated five-piece ensuite with heated floors, rain shower and a large walk-in dressing room. The three additional bedrooms are generously sized, and a four-piece bathroom with skylight completes this level. The lower level is finished with a spacious recreation room, bar, and ample storage. The Home includes new Pella windows (2021) and new high efficiency A/C and furnace with air cleaner (2022). Conveniently situated within walking distance to local convenience store, bakery, LCBO, ATM, library, flower shop, community centre, and parks. Do not miss out on this extraordinary home and property! (id:59911)
RE/MAX Escarpment Realty Inc.
2066 Irish Line
Severn, Ontario
Welcome to your new home in the countryside with a spacious 1.19 acre lot, updated charming 1.5 storey home offering 3 beds, master bedroom with a king size bed and a walk-in closet (that was a 3rd bedroom & seller can easily return it back into a bedroom), 2 bathrooms, & offers the perfect blend of tranquility & luxury. Enjoy your evenings watching the fire in the fire pit & take advantage of the heated above ground pool & hot tub under the post & beam covered porch. The newly renovated eat-in kitchen features a stunning custom one-of-a-kind live edge & epoxy bar top, beautiful porcelain brick subway tile back splash, barn board beams, farm house sink, stainless appliances, pot lights & an antique tile ceiling. New vinyl plank flooring through-out the main level, large main floor 2PC bath with R/I for tub/shower combined with laundry. Additionally, there is a rec room in the basement that has been spray foam insulated & painted, a spacious 36 X 24 garage featuring 2 bays & a workshop/man cave that is heated with a pellet stove. 200 AMP service with 60 AMP service in the garage, a generator plug for easy switching during storms. Updates over the last 6 years include a drilled well, roof boards/rain shield/shingles, soffit & facia, new siding with insulation, deck boards replaced front deck, panel updated both house & garage, whole house has power surge protection, fenced front yard with 2 gates, driveway redone & expanded for loads of parking, both bathrooms all new fixtures including custom barn board vanity with live edge & epoxy counter, UV water treatment system, Tannin remover system, central air, propane furnace (7 years), BBQ hook up on covered porch off the living room and within minutes of MacLean Lake, Severn River, downtown Coldwater & Highway 400. Peaked your interest? Give us a call to discuss how you can be the new owner! MOTIVATED SELLER TRY AN OFFER!! NOTE: If not wanted, seller is willing to remove the pool. (id:59911)
RE/MAX Georgian Bay Realty Ltd
412 Melanie Crescent
Ancaster, Ontario
Welcome to 412 Melanie Crescent, the perfect family home located in one of the most coveted neighbourhoods in Ancaster! Just off hwy 403, close major shopping centres and the Ancaster business park, the location is great to get to work and do quick errands. You are also surrounded by mature trees, elegant homes, great parks, prestigious schools and the famous Hamilton Golf & Country Club, giving you a sense of family living, elegance and nature. The home has great curb appeal and welcoming look with its large interlock driveway, two-car garage, mature trees, and delightful brick exterior. Inside you get to enjoy a large luxurious kitchen and formal dining room, which flows nicely into the backyard where you get to enjoy a true oasis, a well manicured lawn, covered porched area and a fantasic in-ground pool that can be enjoyed by you and your guests! The other side of the main floor you have the formal living room and family room which features an inviting gas fireplace, upgraded lighting and hardwood flooring, and double patio doors to have direct access to the pool area! When you go upstairs, you will be impressed with the massive master bedroom which features an exquisite en-suite bathroom with his and her sinks and quartz countertops. Enjoy two more great sized bedrooms with large closets and another full bath, renovated and ready for you to enjoy! The basement is also finished with a large rec room and den which would be great for a home gym or office! Book a showing today and fall in love with this house, neighbourhood and see why you should call beautiful Ancaster your home! (id:59911)
RE/MAX Escarpment Realty Inc.
680 Rexford Drive
Hamilton, Ontario
Your dream home awaits! Welcome to 680 Rexford, the perfect house in the perfect location! With over 2,000 sq ft of total living space on a large lot, this house is amazing for having family and friends over. When you drive up to the house, the large driveway, brick exterior and amazing landscaping will be just the first things to wow you. Inside you will love all the nice features such as the large foyer, mud room/laundry room, renovated powder room, new flooring, trim, doors, paint, this house is all set for you to enjoy. Upstairs you have 3 bedrooms with a large master bedroom and a 5-piece luxurious bathroom. In the lower level, you will find 2 more bedrooms, a rec room, another undated washroom, and it is a walk-out basement. Finally, the best part for last is the backyard oasis. The large in-ground heated pool is surrounded by stamped concrete, big rocks, trees and bushes to give you a sense of tranquility from the outside world. There is an elegant balcony that overlooks the pool, enjoy some wine with a friend while watching over all the fun going on pool side. Looks of great upgrades and renovations, ask your agent for the list! Everything in this house is done for you, the owners really took pride in this house and it shows, do not miss out on this rare gem! (id:59911)
RE/MAX Escarpment Realty Inc.
3354 Bristol Drive
Burlington, Ontario
Located in the sought-after Palmer community, this beautifully updated 3+1 bedroom raised bungalow is an entertainer’s dream. With approximately 2,200 sq ft of finished living space and thousands invested in professional landscaping, the backyard oasis features a saltwater pool and a custom-built Tiki Hut with a fully equipped outdoor kitchen—complete with a gas BBQ, gas stovetop, fridge, built-in storage, and multiple seating areas designed for relaxation and entertaining. Inside, you’re welcomed into a bright and spacious living and dining area, alongside a sun-filled eat-in kitchen with walkout to a private side deck that leads seamlessly to the backyard retreat. The fully finished lower level includes a fourth bedroom, a large recreation room with a cozy wood-burning fireplace, a bar, and a 3-piece bathroom—perfect for guests or extended family. Ideally located just steps to elementary schools, parks, shopping, and transit, this exceptional home offers the perfect blend of comfort, style, and outdoor luxury living. (id:59911)
RE/MAX Escarpment Realty Inc.
105 - 1450 Bishops Gate
Oakville, Ontario
Chic Ground-Level Condo with Private Terrace Overlooking Green Space. Welcome to a stylish, 900 sq ft1-bedroom + den condo in the heart of Glen Abbey. Where modern design meets nature. This sun-filled suite features an open-concept layout with sleek laminate flooring throughout, a spacious kitchen with stainless steel appliances, breakfast bar, and a large versatile den that easily functions as a second bedroom or home office. Garden doors open to your own private patio backing onto serene greenspace. Perfect for morning coffee, evening wine, or just unwinding with a good book. You'll love the convenience of in-suite laundry, underground parking, and a locker. Enjoy resort-style amenities at The Bishops Gate Clubhouse including a gym, sauna, party room, and even a car wash station. Located just steps to trails, transit, shopping, restaurants, and the Bronte GO Station. This is carefree condo living at its best, in a community that's both vibrant and peaceful. Ideal for first-time buyers, professionals, or anyone craving a low-maintenance lifestyle surrounded by nature. (id:59911)
Royal LePage Meadowtowne Realty Inc.
1815 Peninsula Point Road
Severn, Ontario
Welcome to 1815 Peninsula Point Road! Experience the epitome of waterfront living in this lovely home. Imagine starting your day with a serene lakeside view, sipping your morning coffee on the deck. Later, take a refreshing swim in the outdoor pool or enjoy leisurely boat rides along the Severn River. Gather around the firepit for cozy evenings with family and friends. This home boasts over 2400 sqft of living space, featuring recent upgrades such as a brand-new kitchen and fresh paint throughout. The main level showcases a charming wood-burning fireplace and abundant natural light streaming in through the windows. Step out onto the deck from the main living area and soak in the breathtaking waterfront vistas. The newly renovated kitchen is a chef's delight, offering ample space and modern stainless steel appliances. A spacious principal bedroom with an ensuite bath and a separate dining room complete the main floor layout, providing comfort and functionality. Descend to the lower level walkout, where you'll find a cozy family room with another fireplace, perfect for relaxing evenings. This level also offers convenient access to the pool and riverfront, making it ideal for entertaining guests. Additionally, two more bedrooms and a bathroom provide plenty of space for family or visitors. The attached double garage features a marine railway for easy boat storage and access. Located close to shopping, golf courses, and a casino, this property offers convenience and luxury in equal measure. Embrace the beauty of all four seasons with nearby snowmobiling and skiing in the winter, and a plethora of water activities to enjoy during the summer months. Whether you're seeking a year-round residence or a weekend retreat, this home offers unparalleled opportunities for relaxation and recreation. Don't miss out on the chance to make this waterfront oasis your own. Schedule a showing today and discover all that 1815 Peninsula Point Road has to offer! (id:59911)
Royal LePage Lakes Of Muskoka Realty
278 Durham Court
Newmarket, Ontario
Bright & Beautiful Family Home with Inground Pool & Stunning Backyard Oasis! Nestled at the top of a quiet and highly sought after Durham Court on a private pie lot! "Top of the hill" Prime Newmarket Location! Tastefully Upgraded top to Bottom with Designer Influenced Finishes. Hardwood Floors Throughout Main, LArge Welcoming Foyer, Formal Dining & All Large Principal rooms. Step out to your dream backyard which boasts an inground salt water pool, newly interlocked & landscaped yard with privacy fence, ambient lighting, music & true zen vibes!! Upstairs you will find four spacious bedrooms and Primary bedroom with walk in closet & updated En-suite bathroom. Newly Finished Basement is perfect for extended family or guests with bedroom, wet bar, large rec room, tool room/ storage plus a Spa-Like bathroom with heated floors & relaxing jacuzzi tub. Can't beat the southern treetop views and perfectly positioned property to enjoy sunrise & sunsets! AAA Central Newmarket Location; walk to Tom Taylor Trail, Main St, Yonge St, Schools, Parks, all major shopping, transit and perfectly situated between hwy 400 & 404. 92' Rear Wide Pie Lot! Approx 3,000 Total Finished Square Feet! 4+ Car Driveway w/ No Sidewalk. NEW Furnace '23. Professionally Opened & Closed Pool with NEW Liner '24. NEW Interlocking, Privacy Fence & Deck '23. NEW Finished Basement w/ wet bar & bathroom '21. Whole House Painted '24. NEW Updated Light Fixtures & Window Coverings. NEW Refreshed Powder Room '25. 200 AMP Hydro Panel. Tool Room. Main Floor MudRoom. NEW Washer/ Dryer '21. (id:59911)
RE/MAX Hallmark Chay Realty
278 Weslemkoon Lake Wao
Addington Highlands, Ontario
Welcome to 278 Regina Bay, Weslemkoon Lake a rare opportunity to own a charming three-season, water-access cottage surrounded by the natural beauty of hundreds of acres of crown land. This classic retreat offers the perfect balance of rustic charm and outdoor adventure, with a dry boathouse, an updated outhouse, and an outdoor shower for that true cottage experience. Inside, youll find three cozy bedrooms and an open-concept great room with expansive windows framing breathtaking lake views, flooding the space with natural light and warmth. Outside, large rock outcrops slope gently into the water, ideal for swimming and sunbathing, and there's a sandy, walk-in shoreline by the new dockgreat for all ages. A full-service marina nearby provides convenient parking and supplies, while the vibrant Weslemkoon Lake community adds to the welcoming cottage lifestyle. This well-loved getaway has been cherished by generations, and now its ready to welcome yours. Load up the car, come explore, and see what makes life on Weslemkoon so special. (id:59911)
Bowes & Cocks Limited
1866-1874 County Rd 12 Road
Prince Edward County, Ontario
Prime cottage compound site for a multi generational family. Set on 10.5 acres with 550 feet of prime waterfront on West Lake and 905 feet of frontage on County Road 12, this property has been rezoned to allow for the creation of up to 20 cottages which could be one large cottage and several additional ones. The rezoned to resort approved vision also includes a bike retail shop and a restaurant cafe, perfectly positioned to capitalize on the steady flow of visitors to nearby Sandbanks Provincial Park. The view of the sandbanks and the ability to utilize the waterfront for swimming, boating and fishing has no equal in Eastern Ontario. Your family deserves this opportunity. (id:59911)
RE/MAX Quinte Ltd.
3 - 326 County Road 38
Trent Hills, Ontario
Waterfront living in beautiful Campbellford! This one Bedroom plus den, one floor living town-home is perfect for retirees or professionals. Walking distance to shops, restaurants, groceries, parks, library and hospital. Enjoy the Trent River right in your backyard where you can canoe, paddleboard or just sit on the dock and soak up the sun! Relax by the natural gas fireplace in the Living Room. Access the huge back lawns through the garden door to your backyard patio, which overlooks the river. Kitchen is complete with appliances. Notables include In suite laundry, convenient large storage room, Central Air and a large outdoor garden shed for your use. Parking for you and your visitor available. New flooring (2024) and new stackable laundry in unit (2024). Maintenance free and worry free living! Available for July 1 possession(potential for earlier occupancy). Tenant pays for hydro, gas, water/sewer. (id:59911)
Royal LePage Proalliance Realty
55 Evans Street
Prince Edward County, Ontario
Welcome to your brand-new three-bedroom, three-bathroom townhome, ideally located in the heart of historic Picton in beautiful Prince Edward County. This modern unit offers stylish, low-maintenance living, perfect for a young family, couple, or anyone seeking comfort and convenience without the upkeep of a larger property. Enjoy bright, open-concept living spaces, a contemporary kitchen, spacious bedrooms, and private bathrooms. All of this is set just steps from Picton's charming shops, cafes, parks, and services. Move-in ready, this townhome is waiting for you - fall in love and you too can Call The County Home! (id:59911)
Keller Williams Energy Real Estate
593 Pigeon Creek Road
Kawartha Lakes, Ontario
Welcome to 593 Pigeon Creek Rd, a beautiful 2296 sqft custom built bungalow sitting on 97 sprawling acres just outside of Durham! The bright open concept main floor boasts many large windows, soaring vaulted ceilings, gleaming hardwood floors, main floor laundry & 4 well appointed bedrooms. The recently upgraded spacious kitchen features a large centre island, quartz counters, undermount sink, S/S appliances & upgraded light fixtures. Walk out to the sunroom w views & access to the landscaped 18 x 36 "L" shaped inground pool or enjoy your morning coffee on the screened-in back porch w built in hot tub! Downstairs the fully finished basement & games room provides ample space & tons of storage w large wine cellar! Outside enjoy the heated detached 30 x 36 garage w bonus finished loft upstairs, the 30 x 60 barn with hydro & 24 x 30 drive shed. Take in all that nature has to offer with 15 acres of workable land, 30 acres of bush & over 50 acres of Ducks Unlimited constructed pond & wetland - incredible for hunters, anglers & outdoor enthusiasts. Easy & quick commute to 401 & 407! Generac generator (Serviced 2023) new furnace (2017) Kitchen update (2024) main floor lighting (2025) fridge/stove/dishwasher (2023) (id:59911)
The Nook Realty Inc.
465 Foote Crescent
Cobourg, Ontario
This fabulous brick bungalow is nestled on one of Cobourgs most sought-after streets, surrounded by beautifully built homes. Offering over 3,000 sq. ft. of living space, this expansive 5-bedroom, 3-bathroom home has been meticulously upgraded with over $110,000 in improvements. Step into the spacious living room, perfect for entertaining guests, and enjoy the seamless flow into the bright and airy kitchen. Featuring a gas stove, the kitchen overlooks both the dining room and family room, making it ideal for gatherings. Relax in the cozy family room by the gas fireplace, or step out to the private deck for peaceful outdoor moments. The main level is home to a dreamy primary bedroom thats both spacious and serene, complete with a luxurious 4-piece ensuite bath. The main level has two additional bedrooms, and one is perfectly suited for a home office, offering bright windows and easy access to the front door.The lower level is an entertainers paradise, featuring a grand rec room for relaxing and enjoying family time. With two additional bedrooms and plenty of storage space, this home has room for everyone.Outside, the backyard offers a private retreat, ideal for summer relaxation and entertaining guests. Dont miss the opportunity to own this exceptional property in Cobourg! (id:59911)
RE/MAX Impact Realty
164 Arnott Drive
Selwyn, Ontario
Welcome to this exceptional custom built level entry bungalow located in a serene county setting with breathtaking views and deeded access to Chemong Lake. A spacious landscaped property blends comfort, luxury and outdoor living. This home features on the main level a bight gourmet kitchen with granite countertops, an island and stainless-steel appliances. The great room has vaulted ceiling, built in shelving and hickory hardwood flooring throughout, gas fire place and a walkout to Trex deck. The primary bedroom has a 4pc ensuite, soaker tub and shower. the office/den/bedroom has 3pc bath and shower. Main floor laundry with access to an oversized insulated double garage. The lower level boasts a spacious family room, gas fireplace and walk out to stone patio. 3pc bath and shower, additional 3 bedrooms for company. A newer outside pavilion for entertaining and enjoying the amazing views. Deeded water access including boat launch and a dock. Perfect for boating through Trent Severn waterways, excellent fishing. A fabulous community to raise a family in. Close to all amenities, sport complex for all activities in the hamlet of Ennismore. Golf courses nearby, tennis court, pickle ball court, curling rink and baseball diamond. Minutes to Bridgenorth, 15 minutes to the Peterborough hospital and easy access to the 115 and 407 for commuters. This home shows to perfection and pride of ownership. A pleasure to show. Just move in and enjoy the lifestyle of lakeside living at its finest. (id:59911)
Ball Real Estate Inc.
982 Highway 8
Stoney Creek, Ontario
Own a remarkable piece of history with the legendary and recently renovated Langside/Jacob Smith House, set on a 104.98 x 280 ft lot. Originally built in 1847, the home features an expansive extension added in 1867. With four separate entrances, this exceptional 4-bedroom, 2-bath residence blends 19th-century character with modern comfort. A large covered front porch offers the perfect spot to enjoy morning coffee or an evening nightcap, surrounded by the sounds of the Niagara Escarpment. Engineered hardwood flooring flows throughout, accented by exposed beams and professionally refinished original radiators. The home operates on a dual system: radiator heat and forced air natural gas A/C, providing year-round efficiency and comfort. Enjoy a spacious living room illuminated by pot lights and anchored by one of two inviting gas fireplaces. The bright family room, located in the rear extension, offers the perfect space for casual relaxation or entertaining guests. At the heart of the home, the chef-inspired eat-in kitchen boasts quartz countertops, a sprawling island, premium KitchenAid appliances, a gas stove, and a generous walk-in pantry located just off the convenient mud room entrance. A well-equipped laundry room with Electrolux appliances and built-in storage adds functionality and everyday ease. Both children's bedroom includes a built-in desk, while the primary suite offers an abundance of natural light that pours through the large windows, along with two built-in closets. Additional highlights include central vac, an attached 1-car garage with inside entry, two electrical panels (home & garage), and ample built-in storage throughout. UNIQUE FEATURE: Includes an authentic root cellar in the basement. A rare opportunity to own a home where heritage charm meets modern family living on a spectacular lot. (id:59911)
Keller Williams Edge Realty
210 Grasshill Road
Kawartha Lakes, Ontario
Come put down some roots and build your getaway in the country on approx. 199.55 acres. Approx. 90-100 acres of workable land. Located on a quiet side road. (id:59911)
Royal LePage Kawartha Lakes Realty Inc.
52 Hamilton Avenue
Cobourg, Ontario
Ideally situated on a generously sized town lot, just a short stroll to the lake, this lovely 4+1 bedroom bungalow is the perfect place to call home. Nestled among quality-built homes and mature trees, this property offers a welcoming setting for family living. Step inside to discover an updated eat-in kitchen that's both stylish and functional perfect for busy mornings and cozy dinners alike. The bright and spacious living and dining room combination is ideal for entertaining or simply relaxing with loved ones. The main level features an updated 4-piece bathroom, and downstairs you'll find a large additional bedroom plus an extra-large rec room a fantastic space for kids, hobbies, or movie nights. Enjoy peaceful sunsets from your front patio, or unwind under the covered porch off the kitchen with a good book and a cup of coffee. The expansive backyard offers plenty of room for the entire family to play, garden, or host summer barbecues. This is more than just a house it's a place where memories are made. Don't miss your chance to make it yours! (id:59911)
RE/MAX Impact Realty
Con 1 Lot 14 Pcl 1170
Machar, Ontario
Attention Outdoor Enthusiasts! Don't miss this rare chance to own 100 acres of stunning land adjoining an additional 100 acres of crown land. This picturesque wooded property is teeming with wildlife and borders a large serene pond. With easy access from Hwy 11 along Machar strong Boundary Road, this land offers diverse topography, providing ample space and elevated areas to build your dream home, cabin, or camp. Are you an adventure seeker, or have a passion for sledding? A portion of the OFSC snowmobile trail runs through the property, allowing you to hit the trails right from your doorstep (access is granted by the current owner which can be revoked if you choose). This pristine, untouched land opens the door to endless possibilities-hunting, camping, trailblazing, snowmobiling, exploring, creating your own homestead....the opportunities here are truly limitless! **EXTRAS** Easement on property for pipeline can be seen in pictures with minimal impact to use. Approx 10-15 acres would be EP, leaving plenty of room for building your own dream outdoor playground. Predominantly boreal, some Hardwood. (id:59911)
Exit Realty Liftlock
41 Downey Drive
Whitby, Ontario
Welcome home! You will fall in love with this spacious walk-out detached bungalow with 1+3 bedrooms, double car garage and finished basement with separate entrance. Located in the Brooklin community of Whitby, this home is thoughtfully designed ideal for growing families, multi-generational living, or those seeking extra space for guests or in-law suite. From the moment you walk in, you'll be greeted by a bright, open-concept layout with gas fire place that exudes warmth and elegance. Soaring cathedral ceilings elevate the kitchen and family room, while the formal living and dining areas provide the perfect space for entertaining. Rich hardwood floors run throughout the main level, no carpet in sight. The elegant open concept kitchen features stainless steel appliances, quartz countertops, and abundant cabinetry and pantry for ample storage. Enjoy the convenience with the primary bedroom on the main level, main floor laundry, walk-out to sun deck and direct access to the garage, eliminating the need for stairs and making daily routines effortless. The expansive primary bedroom features a serene, spa-inspired four-piece ensuite and a large walk-in closet. Beyond the spacious main floor, this home offers additional living space with a fully finished walkout basement. Complete with 3 generously sized bedrooms, gas fire place. 4-piece bathroom, spacious living area and functional kitchen, its ideal as a in-law suite or potential rental opportunities. The basement also features a private entrance that leads directly to a two-tier deck overlooking a beautifully landscaped fully fenced back yard with garden shed. The home is equipped with 2 gas fire places, air conditioner, garage door opener. Minutes from shopping, top-rated schools, parks and trails, Highway 407, churches, and public transit. Don't let this house pass you by. Must See! (id:59911)
RE/MAX Hallmark First Group Realty Ltd.
325 Maine Street
Oshawa, Ontario
Welcome to this meticulously crafted 5300+ sq. ft. bungalow with 2937 sq ft on the main floor and 2,400 finished sq ft in the lower level. Built in 2016, comfort, and function come together in perfect harmony. With six spacious bedrooms, four luxurious bathrooms, and a stunning backyard retreat, this home offers lifestyle few can match. The moment you step inside, you're welcomed by soaring 20-foot ceilings in the great room that create an open, airy ambiance. The rest of the main floor boasts 9-foot ceilings and hardwood floors, 4-foot wide hallways adorned with wainscoting add a touch of classic sophistication. The heart of the home is a chef's dream kitchen featuring solid wood cabinetry, soft-close doors, and sleek solid-surface countertops - perfect for everyday meals or entertaining on a grand scale. The primary suite is a retreat with his-and-her walk-in closets, a spa-like ensuite with granite shower, standalone tub, heated floors, and a soundproof in-suite laundry room for ultimate convenience and privacy. Three additional bedrooms on the main level provide flexible space for family or guests, two offering large closets with built-ins. Downstairs, the fully finished basement offers two more generous bedrooms, a full bathroom, a home gym and a family room ideal for music, movies, or game nights. The heated triple car garage features porcelain tile floors and a drive-thru bay. Above the garage, a spacious bonus room offers the ideal work-from-home setup or studio. Step outside and experience your private backyard oasis. Dive into the heated saltwater lagoon pool with an 8-foot deep end, or unwind under the entertainer's dream patio with western red cedar tongue-and-groove ceilings, built-in sound system, natural gas grill, ceiling fan, and TV. Professionally landscaped yard with irrigation systems front and back. This home is the perfect blend of luxury and functionality - designed for families, professionals, and entertainers alike. (id:59911)
RE/MAX Jazz Inc.
225 Benjamin Road Unit# 56
Waterloo, Ontario
Now is the time to seize an opportunity to live in one of the most exclusive and prestigious communities in the Waterloo Region. Located where the small town country roads begin to merge with the city, the Treetops community incorporates modern designed townhouses with unparalleled amenities to truly create a resort style atmosphere to rest and relax right at home. Driving into the community, the sounds of nature, mature trees, and manicured gardens greet you while you pull up to the townhouse. Immediately upon entry, you are welcomed by high ceilings, new flooring, and a wood burning fireplace. With natural light flowing throughout, you can cook and entertain in the updated kitchen or head outside onto your private raised patio space. Featuring 3 skylights throughout the home, the bright and airy upstairs offers large bedrooms, each with its own ensuite. The finished lower level can serve multiple purposes, such as a work from home space, recreation room, or 3rd bedroom. There is a brand new furnace, washer, and dryer in the lower level as well. The community features an outdoor heated pool with new loungers and chairs, tennis and pickleball court, sauna, and a “treehouse” with ample seating, library, and kitchen facilities to host gatherings. You will be able to appreciate no more snow shovelling or cutting grass, as the Treetops has successfully created tranquility and a stress free lifestyle. All this while only being minutes to St. Jacobs Village and famous market, shopping (including Sobeys and Walmart), hiking trails, schools, and Conestoga Mall. (id:59911)
Condo Culture
15 Wellington Street S Unit# 309
Kitchener, Ontario
Experience the height of urban living at 309-15 Wellington Street S in the heart of Kitchener's vibrant midtown. Station Park stands out as a premier condo development in the bustling Innovation District, perfectly situated along the LRT line, near the expanding Google campus, and Grand River Hospital, embodying luxury and convenience in Kitchener’s urban core. This 621 SF, 1 bed/1 bath, west-facing contemporary condo features a bright and spacious, open concept design, a modern kitchen with backsplash, leading to a spacious living and dining area and extending to an expansive private terrace that’s rarely offered in condo living, with panoramic city views and ample space for outdoor entertaining. Vinyl plank flooring throughout adds to the suite’s contemporary appeal. The generously sized primary bedroom maximizes the living space, complemented by in-suite laundry and 1 underground parking spot. Station Park’s exclusive amenities enrich the living experience, including a premier lounge, aquatics room, amenity kitchen, private dining room, fitness center, Peloton studio, party room, 2-lane bowling alley, a landscaped terrace with cabanas, and more! Located in Kitchener’s Innovation District, Station Park is synonymous with sophisticated urban living, offering easy access to downtown, Victoria Park, and the ION light rail. Adjacent to key landmarks like Google's HQ and Grand River Hospital, and just steps from lively shops and dining, Station Park is an ideal haven for professionals and urban dwellers seeking a connected and vibrant lifestyle. Contact us today for more information! (id:59911)
RE/MAX Twin City Realty Inc.
55 Isabella Street
Kitchener, Ontario
Welcome to this beautifully maintained detached home, nestled in the warm and welcoming family-friendly neighbourhood of Williamsburg. Perfectly situated close to schools, shopping, parks, and with easy access to the expressway, this location effortlessly combines convenience and community. From the moment you arrive, the home’s charming curb appeal invites you in and continues to impress throughout. Step inside to discover a bright and modern layout designed for today’s busy family lifestyle. The main level offers a seamless flow for both everyday living and entertaining guests. Upstairs, you’ll find a rare and sought-after layout featuring four generously sized bedrooms. The primary suite is a true retreat, complete with a spacious walk-in closet and a private ensuite bathroom—your perfect escape at the end of a long day. The fully finished basement extends the living space with a large rec room that’s perfect for a playroom, home theatre, or teen hangout zone—whatever suits your family’s needs. Outside, the backyard is thoughtfully designed for outdoor enjoyment. Spend your summer evenings on the spacious deck under the shade of the included gazebo, while kids and guests enjoy the built-in trampoline and play structure—both included with the home. This turn-key property is truly ready for your family to move in and enjoy, offering comfort, style, and an ideal setting to create lasting memories. (id:59911)
RE/MAX Twin City Realty Inc.
32 Pearl Street S
Hamilton, Ontario
Welcome to 32 Pearl Street South! This lovely bungalow provides the perfect blend of modern updates with cottage-in-the-city charm. Walking up to 32 Pearl St S you are welcomed by incredible curb appeal thanks to the wood siding, rose bushes and beach grass. Stepping in you’ll find an open concept and freshly painted living and dining space with decorative fireplace, new pot lights and lots of natural light. This home features two full-sized bedrooms and a 4-piece bath, updated kitchen with a pot-filler, laundry and room for storage. Through the kitchen you’ll find sliding doors leading to a large backyard with room to garden, BBQ, relax and entertain. Strathcona South is a charming and connected neighbourhood offering convenient proximity to Locke St, Victoria Park, transit routes and shopping. 32 Pearl St S could be the perfect starter home or downsize and represents one-floor living at its best – compact and manageable without feeling small. Lots of updates, no rentals and lovingly maintained. (id:59911)
Judy Marsales Real Estate Ltd.
12 Birot Lane
Ancaster, Ontario
Completed in 2020 by reputable builder Marz Homes, 12 Birot Lane is a stunning 2 Bedroom, 2.5 Bathroom end-unit townhome packed with upgrades in the sought-after Meadowlands area of Ancaster. Ideal for young professionals and small families or those looking to start a family, the home features a bonus space on the ground floor which can be used as a home office, play area or additional storage. The main floor features an open concept floorplan, a beautiful kitchen with upgraded finishes, custom window coverings, a powder room, and a large pantry complete with stackable full-size washer and dryer. This townhouse is West-facing and enjoys lots of afternoon sun on the open balcony which is perfect to entertain, BBQ, or enjoy a cold or warm beverage in the summertime. On the top floor is where you'll find the bedrooms including a spacious primary complete with generous closet space and an ensuite bathroom. The scale of the second bedroom is quite large, as is the main bathroom and the landing area. Property is walking distance to both Catholic and Public schools and is conveniently located near golf courses, shopping, restaurants, as well as easy access to the 403 and the LINC. This is a perfect starter-home or opportunity to upgrade from condo living in a fantastic location near all amenities and entertainment. (id:59911)
The Agency
