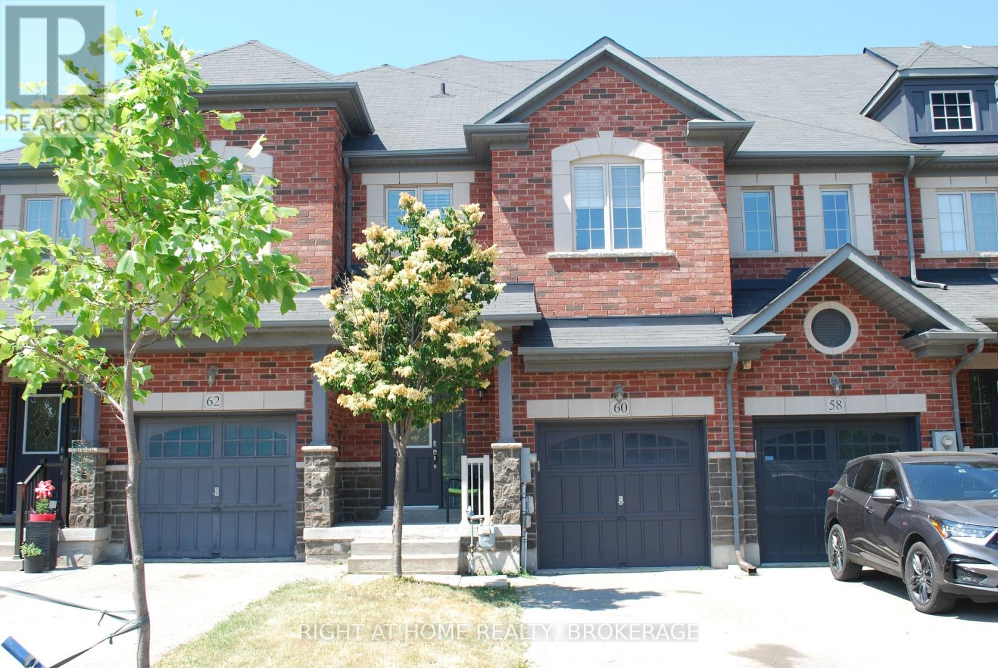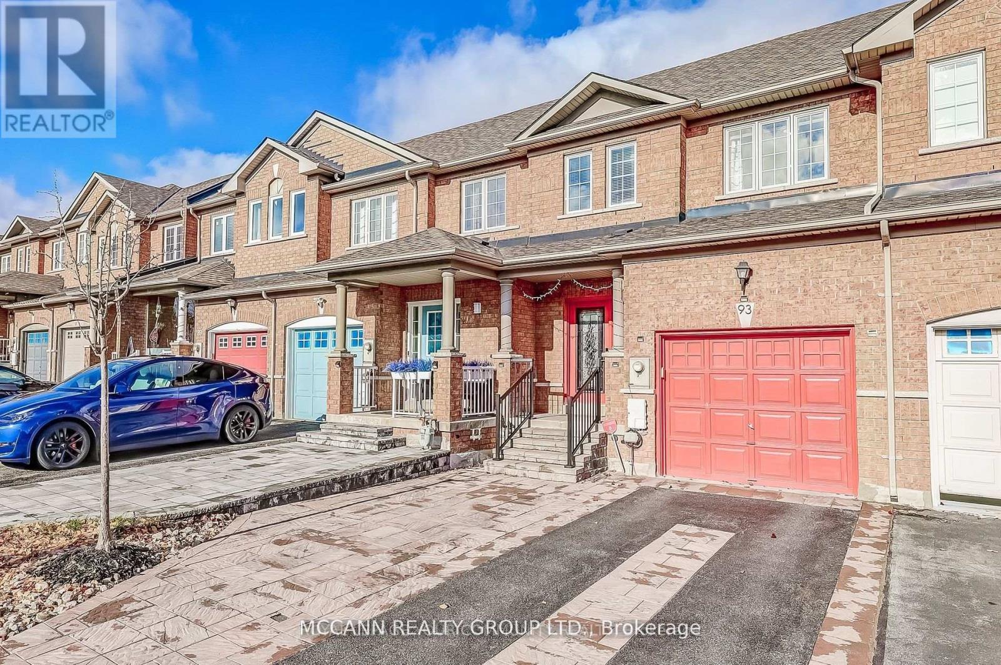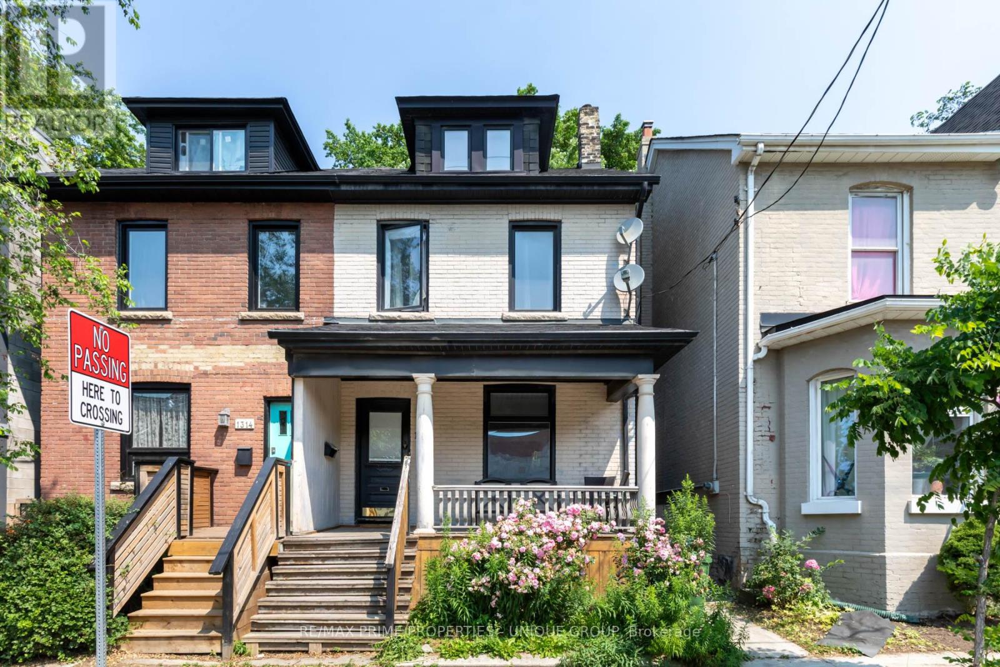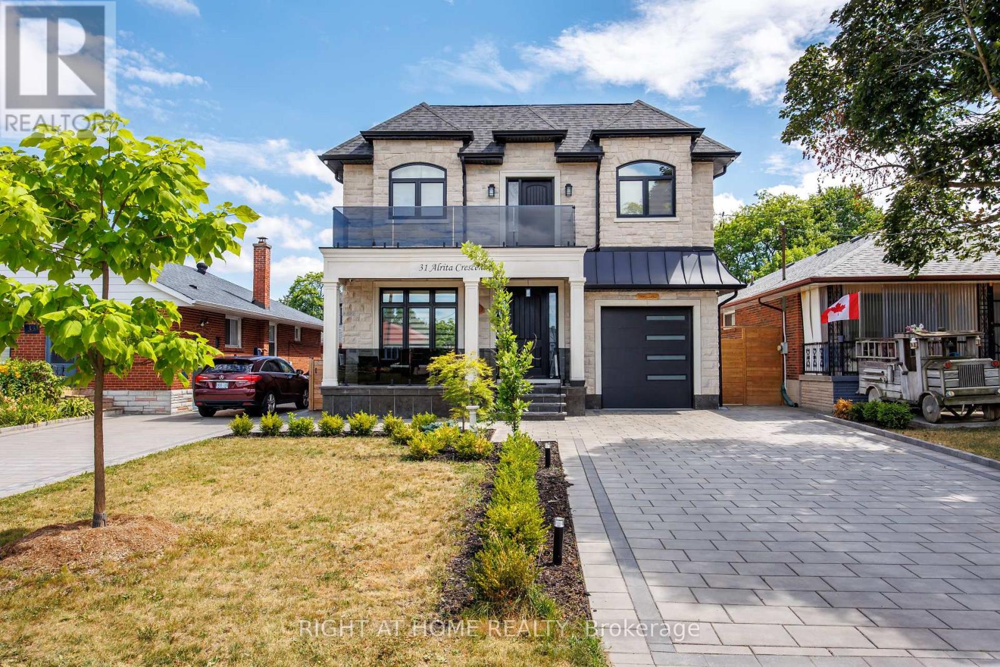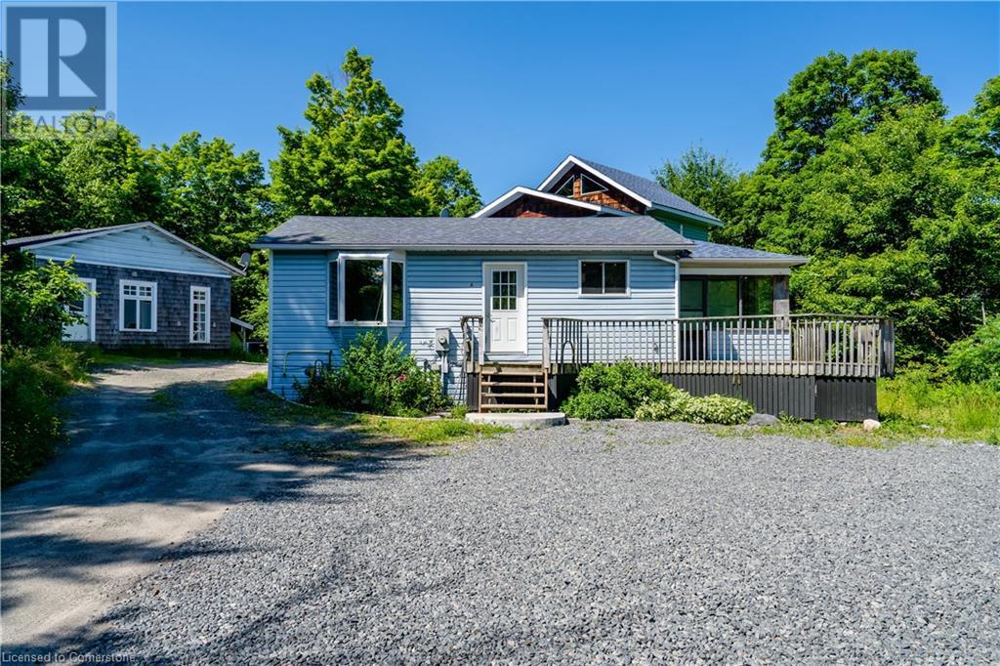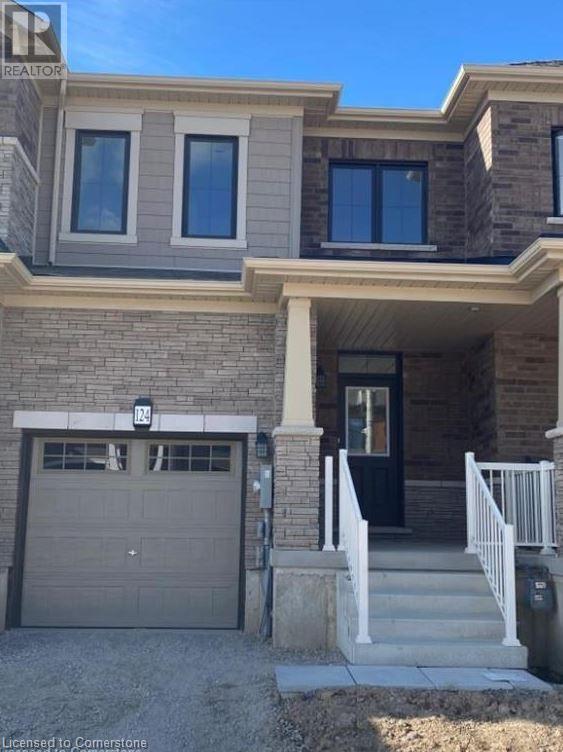60 Zachary Place
Vaughan, Ontario
This beautifully ready to move 4-bedroom, 2.5-bath townhome offers over 2,000 sq ft of spacious living and is one of the largest units on the street. Featuring 9-foot ceilings, hardwood floors and fresh paint throughout, the open-concept main floor includes a large living room with a fireplace and built-in speaker wiring, a custom closet organizer, a main-level laundry room, and a chefs kitchen with extended cabinetry, granite countertops, ceramic backsplash, stainless steel appliances, and a central island. Upstairs, youll find four generously sized bedrooms, including a spacious master suite with a private ensuite and ample closet space. Additional highlights include upgraded light fixtures, central air conditioning, central vacuum, a large driveway with no sidewalk, and abundant storage. Ideally situated near top-rated schools, highway 400, Walmart, Shoppers Drug Mart, a hospital, banks, and Canadas Wonderland, this home combines modern comfort with everyday convenience. (id:59911)
Right At Home Realty
Basement - 35 Decoroso Drive
Vaughan, Ontario
Gorgeous 1 bedroom brand new basement apartment For Lease In High demand area of Sonoma Heights. Legally built basement apartment. Brand new stainless steel appliances and separate laundry. Comes with one parking on the driveway.Tenant To pay 30 % utilities (id:59911)
Homelife Landmark Realty Inc.
93 Revelstoke Crescent
Richmond Hill, Ontario
Stunning Freehold 3+1 Bdrm Townhouse Completely Renovated From Top To Bottom In High Demand Neighbourhood. Brand New Kitchen With Quartz Counters And Backsplash, Stainless Steel Kitchen Aid Appliances, Induction Cook Top, Dishwasher, Microwave Hood (2021). All New Bathrooms (2021). New Furnace, Tankless Hot Water, and Water Filtration (all owned and installed 2022). Oversized Deck, New Stone Work Back And Front, And Landscaping (2022-24). All Custom Closets (2022). New Front Door & Side Light (2022). Finished Separate Entrance W/O Bsmt With New Kitchen & Washroom (2022). New Central Vac (2023). LG Washer Dryer (2022). Open Concept, Great Layout, Large Windows, New Light Fixtures, New Hardwood Floors, Stairs and Railing (2021). Quiet Neighborhood, With Playground At The End Of The Street. Close To All Amenities. Mins To Hwy. 404 & Go Train, Hillcrest Shopping Mall, Viva Bus Terminal. A Must See! (id:59911)
Mccann Realty Group Ltd.
1 Ernie Amsler Court
Markham, Ontario
Kylemore 70' frontage Custom Series with 3 cars tandem garage. Cul-de-sac jewel in Prestigious West Village Angus Glen Community. Award winning landscape. Excellent school district: Pierre Elliott Trudeau HS and Buttonville PS. Over 6500sf of luxury finished living, Ground Floor 2176 sf + Second Floor 2325 sf + Professional finished basement with temperature controlled built-in wine cellar, Japanese style tea room, Ganbanyoku beds room and built-in home theatre. Premium finishes throughout, 20 ceiling in Family Room,10' main, 9' 2nd and basement ceilings, upgraded Double Entry Door, Custom open concept kitchen with Wolf Dual Fuel Range, B/I Miele Refrigerator, Miele Microwave oven, Miele Dishwasher and Vent-A-Hood range hood. Stunning 4 bedrooms each with walk-in closet and ensuite. Steps to community Centre; Easy access to HWY 404, shopping areas, restaurants, and more. (id:59911)
First Class Realty Inc.
5 Hiley Avenue
Ajax, Ontario
Large, Private Lot In A Great Neighbourhood Surrounded By Mature Trees! Beautiful, Detached Bungalow.Fabulous Basement W/2 Additional Bedrooms & Separate Entrance! Main Floor Has 3 Bedrooms, New 3 Piece Bath & Hardwood Floor Throughout. Large Open Living Room Ideal For Entertainment,Plenty Of Natural Light. Kitchen Has B/I Appliances With W/O To The Side Deck.Large Deck, Manicured Landscaping. Newly Laminate Floor In Basement. (id:59911)
Right At Home Realty
1406 - 15 Baseball Place
Toronto, Ontario
Step into the contemporary elegance of Riverside Square, where contemporary design meets the convenience of urban living. This beautifully appointed 2-bedroom, 1-bathroom suite offers a functional layout with a bright open-concept living and dining area, ideal for both relaxation and entertaining. The sleek modern kitchen is equipped with built-in appliances, a stainless steel cooktop oven, and polished finishes that add style and sophistication. Enjoy the chic industrial aesthetic of exposed concrete ceilings, paired with floor-to-ceiling windows that fill the space with natural light and enhance the airy ambiance. Step out onto the spacious balcony and take in wide open viewsperfect for a morning coffee or an evening wind-down. Residents have access to impressive amenities including a rooftop pool and sun deck, fitness centre, party room, interior lounge, guest suites, and concierge service for added convenience. Situated in a vibrant, well-connected community, Riverside Square offers a lifestyle of ease and stylejust moments from transit, shops, cafes, and all the charm of Torontos east end. This is city living at its finest. (id:59911)
RE/MAX Plus City Team Inc.
Main - 1316 Queen Street E
Toronto, Ontario
Main floor, one bedroom Leslieville apartment. Hardwood floors and high ceilings in spacious living room. The primary bedroom features a double door entry, original baseboards and a sunny south facing window. An open concept kitchen offers stainless steel appliances, white cabinetry and a window over the sink. The recently renovated bathroom has a large vanity with great storage and a deep soaker tub. Convenient shared laundry with direct access from the apartment. Central air conditioning to keep you cool all summer. A shared backyard offers plenty of outdoor space to enjoy sunny afternoons. All main utilities are included. An ideal home that's steps to shops and restaurants in Leslieville, Little India and The Beach. Queen streetcar at your doorstep for easy commuting. (id:59911)
RE/MAX Prime Properties - Unique Group
9 - 31 Island Road
Toronto, Ontario
Attention!! . Amazing " Beach House" Townhouse. Fantastic Location; Quiet And Friendly Neighborhood. Just Steps Away From Ttc, Minutes From Go Station, Easy Access To 401 , Minutes Away From The Beach, Groceries, Schools, Parks And Many More. Modern Design With Great Upgrades Like Backsplash, Laminate In Lower Level. Bright, Open Concept And Has Walkout Access Overlooking The Parkette. MINUTES FROM University of Toronto. (id:59911)
RE/MAX Ace Realty Inc.
31 Alrita Crescent
Toronto, Ontario
A custom-built home in the heart of Wexford-Maryvale, designed with intention and built to last. Every element, from the layout to the finishes, has been thoughtfully considered to support both daily living and elevated entertaining. Soaring ceilings, heated bathroom floors, and programmable lighting reflect a deep attention to detail. Smart home features are integrated throughout for ease and efficiency. The backyard offers a private extension of the home, with a clean-lined in-ground pool and low-maintenance landscaping that create a calm, functional space. Balanced, refined, and built for the way you live. (id:59911)
Right At Home Realty
3 Rankin Lake Road
Seguin, Ontario
INVESTMENT INCOME and/or MULTI-GEN LIVING OPPORTUNITY. Private lot. A tenanted, 2-unit residential income property. Main home is detached, 3-bedroom. 2nd unit a detached, 2-bedroom apartment. Infrastructure and utilities for both units up-to-date no large upfront expenditures necessary. Main house is open concept kitchen & dining area but ready to be upgraded / remodelled. Main also includes a self-contained 1-bedroom suite with its own kitchen, bathroom and laundry room. The 2nd unit is a legal, detached apartment, more recently built with 1000 sq. ft. living area. Utilities service both units: the gas furnace (2018) & new water boiler (2023), radiant in-floor heating (glycol) and hot water (heat exchanger). Long-life shingles installed on both units (2019). New septic system & septic bed (2021) service to both units. Located 10 minutes awayfrom town of Parry Sound. Access the Sequin Rail Trail from your backyard or drive 2 minutes down the road to Oastler Lake Provincial Park. Georgian Bay approx 20 minutes away. Ask your Realtor for income/expenses. (id:59911)
Michael St. Jean Realty Inc.
882 Liverpool Road
Pickering, Ontario
Welcome to 3 Bedroom 2 Bath Bungalow in sorted neighbourhood of Liverpool close to Frenchman Bay * Updated Baths *Updated Custom Kitchen. Composite Deck In Rear. Walk To Go Station, Lake, Park, Shopping, Schools And More. Minutes To Hwy 401. (id:59911)
Century 21 Percy Fulton Ltd.
124 Granville Crescent
Caledonia, Ontario
This Modern, Freehold 2-storey townhome is bright, open concept with a spacious family room that flows into the kitchen and dining area, making it perfect for entertaining. A convenient 2-piece bathroom is located on the main level. Three generous size bedrooms on the second level, master bedroom has an ensuite. This property is located in a desirable neighbourhood. (id:59911)
Michael St. Jean Realty Inc.
