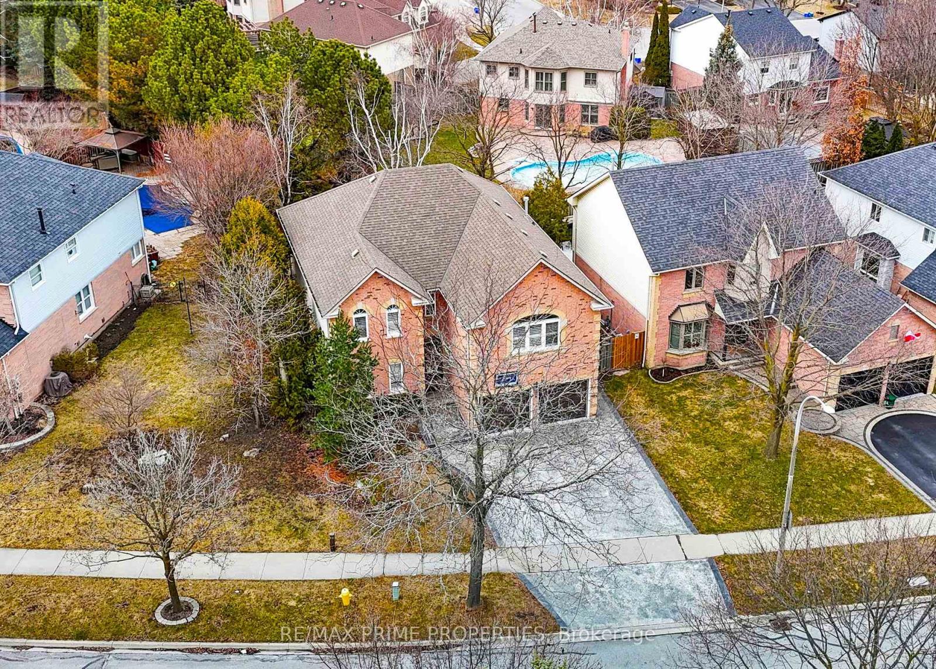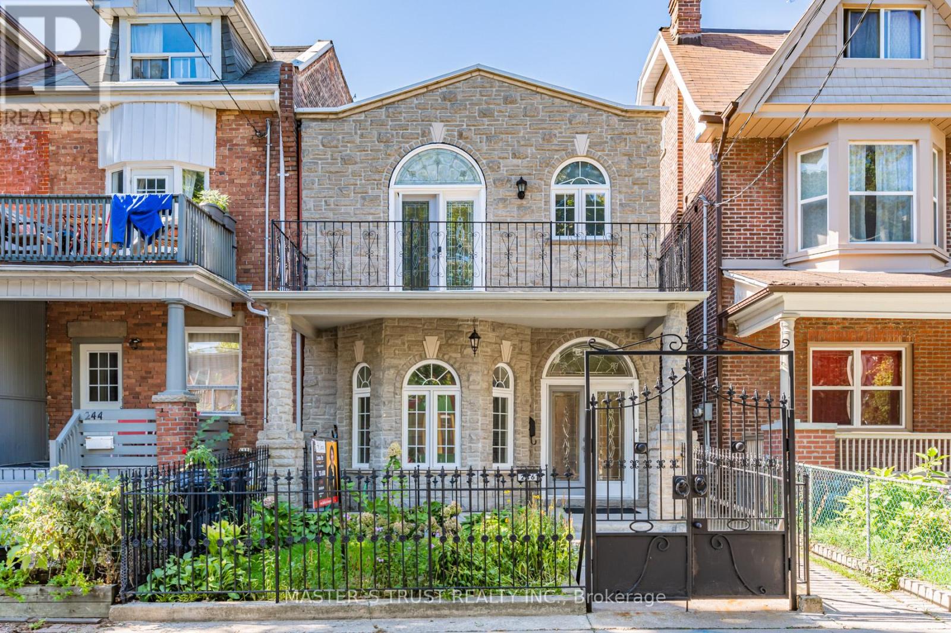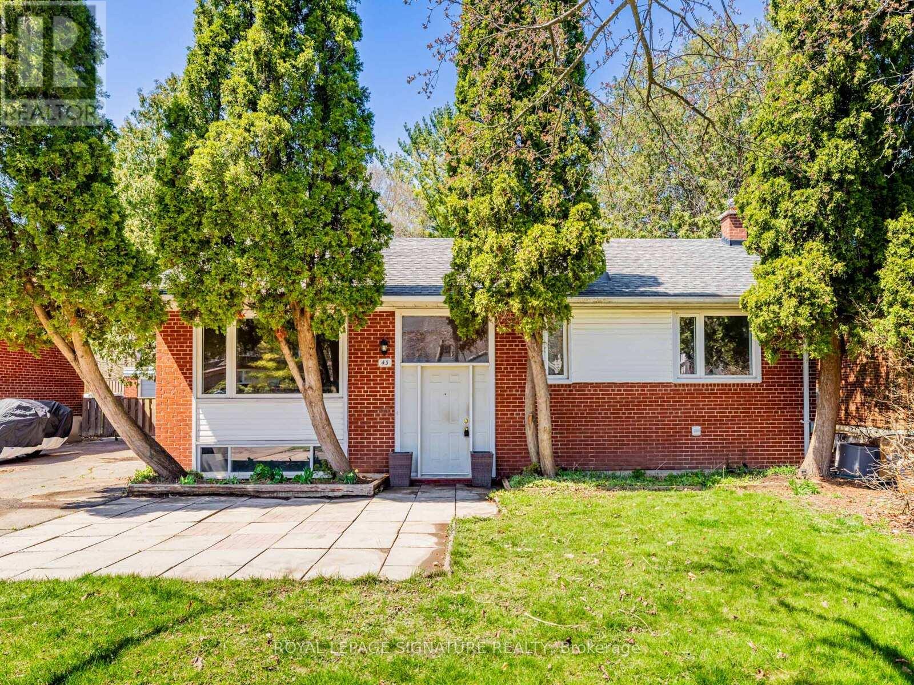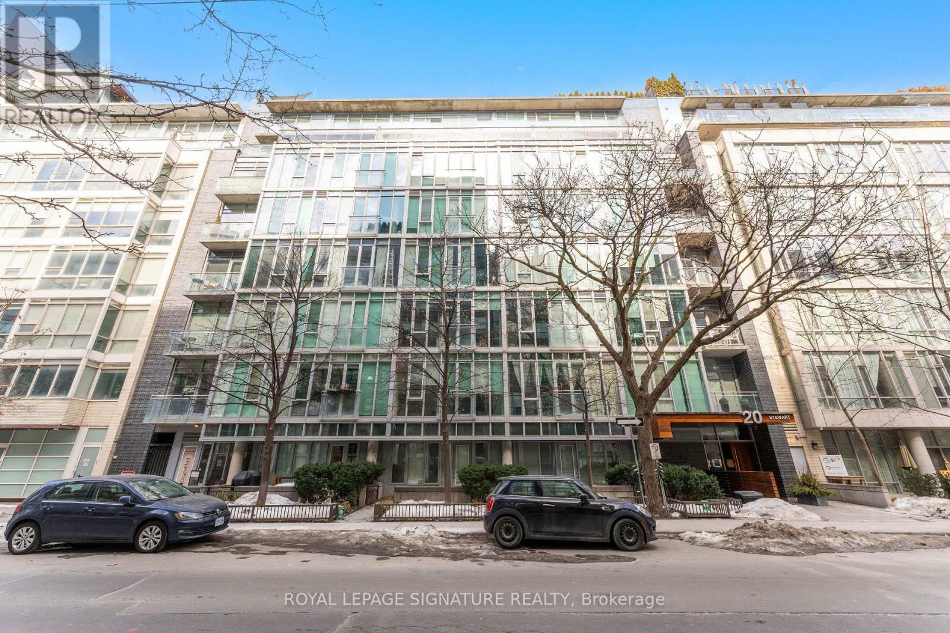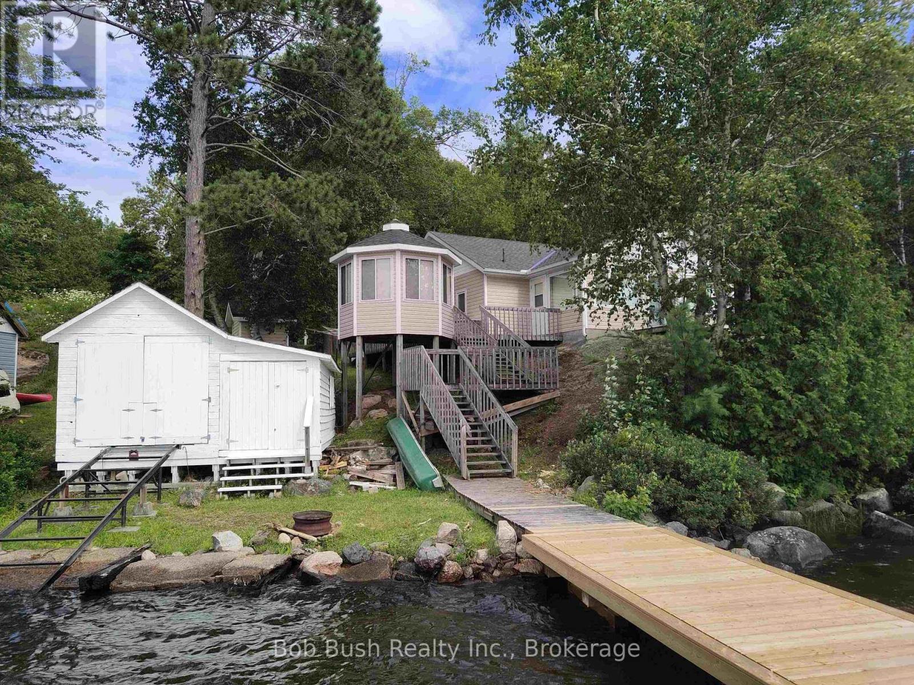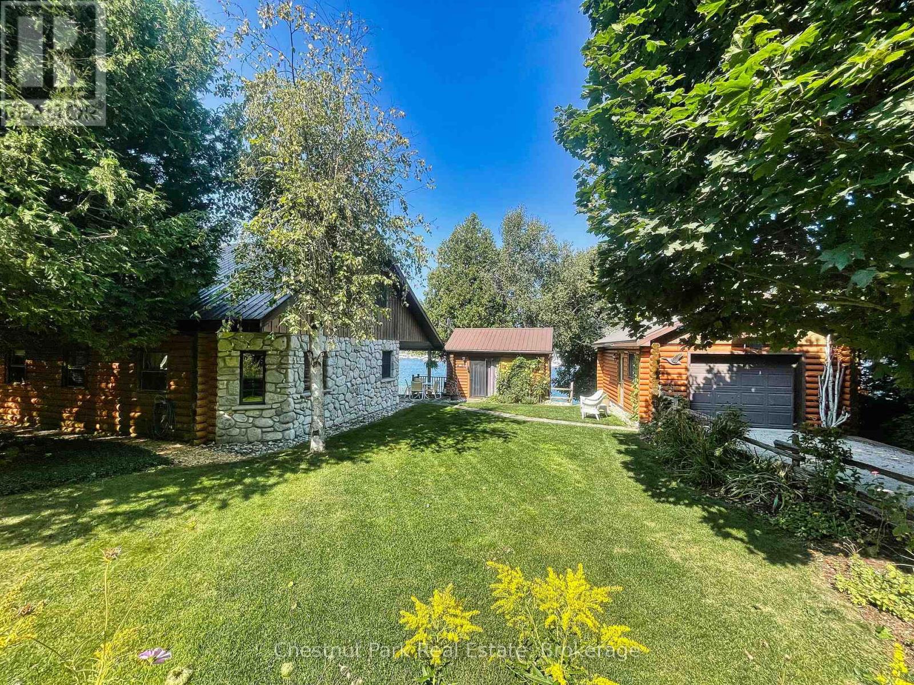Lower - 59 William F Bell Parkway
Richmond Hill, Ontario
2 Bedrooms + 1 Washroom on Ground & Lower Level in Sun-Filled Townhouse Located In Prestigious Richmond Green Community. Spacious & Luxury Finishes Throughout. Open Concept Kitchen W Breakfast Area. Large Master Bedroom W 4-Pc Washroom Ensuite. Direct Access To Garage. Private laundry in Basement. Mins To Costco, Highway 404, Step to Richmond Green High School, Sports Complex, Park & Trails Etc. Ready To Move In And Enjoy! (id:59911)
Master's Trust Realty Inc.
33 - 250 Finch Avenue
Pickering, Ontario
Welcome To Pickering High Demand Rouge Park Community. This Beautiful Semi-Detached Home With 4 Bedrooms, 4 Bathrooms. This Property Almost 2 Years Old. 2381 Sqft. It Backs Onto Greenspace. Lots Natural Light In All Of The Spacious Rooms. On The Ground Floor Has A Guest Room With 3 Pc Ensuite And Walk Out To Backyard. Stained Oak Staircase. 9' Smooth Ceiling Second Floor Has Large And Open Concept Living Room, The Modern And Open Concept Kitchen With Granite Counter-Tops, Stainless Steel Appliances. The Spacious Dining And Breakfast Area. Walk Out To Deck With Gasline Hook-Up For BBQ And Enjoy The Greenspace. The Large Primary Bedroom Has A 3 Piece Bathroom And Two Closets One Is A Walk-In Closet. Steps To Parks, Closes To Amberlea Shopping Center, School, Hwy 401, All Amenities You Need Nearby! (id:59911)
Century 21 King's Quay Real Estate Inc.
32 Kennett Drive
Whitby, Ontario
Rare Find! 5-Bedroom Executive Home In Highly Sought-After Queens Common Neighbourhood** Nestled On A Tree-Lined Street, This Stunning Home Offers Just Under 3000 Sq. Ft. Of Luxurious Living Space With An Impressive 54 Ft. Lot** Enjoy Numerous Upgrades Including Hardwood Floors, Crown Mouldings, Pot Lights, California Shutters, And More ** The Grand Foyer Welcomes You With Soaring 17' Ceilings, Setting The Tone For The Rest Of The Home** The Open-Concept Kitchen Flows Seamlessly Into The Living And Family Rooms, Complete With An Eat-In Area And Walk-Out To The Deck, Perfect For Entertaining** Cook With Ease In The Large, Well-Appointed Kitchen Featuring Granite Countertops, Stainless Steel Appliances, A Breakfast Bar, And A Bright Window Overlooking The Backyard** The Grand Primary Bedroom Offers Ample Space And A Beautifully Renovated 5-Piece Spa-Like Ensuite Bath That's Sure To Impress** The Professionally Finished Basement Adds Versatility With A Large Recreation Room, An Additional Bedroom, And A Full Bath, Ideal For Guests Or Extended Family** This Home Also Boasts A Concrete Driveway, In-Ground Sprinkler System, Main Floor Laundry, And Many Thoughtful Touches Throughout** Enjoy Walking Distance To Scenic Trails Along The Ravine, D'Hillier Park, Shopping Plaza, And Public Transit. Conveniently Located Just Minutes From The GO Train, Hwy 401, And Hwy 407. (id:59911)
RE/MAX Prime Properties
606 - 133 Torresdale Avenue
Toronto, Ontario
Welcome to this bright and spacious corner unit - an incredible opportunity for families! Offering over 1300 square feet of living space, this 3-bedroom plus den combo is filled with natural light from every angle, and boasts breathtaking sunset views. Located directly across from G. Ross Park, surrounded by lush greenery. This condo that feels just like a home! Offers serene, clear views from every room. Move-in ready with engineered flooring throughout. This unit also provides a perfect canvas for your personal touch and renovations. The best part? All utilities and Roger's cable are included in the maintenance fees, making it an incredibly hassle-free option for busy families. The building itself offers excellent amenities, including a gym, sauna, outdoor pool, party room and meeting room. Don't miss out on this all-inclusive, family-friendly home/condo in a prime location! (id:59911)
Royal LePage Your Community Realty
Main Floor - 246 Major Street
Toronto, Ontario
Experience the perfect blend of character and convenience in this spacious main-floor unit, just steps from the University of Toronto. This thoughtfully maintained residence offers THREE generously sized bedrooms, providing ample space for students, professionals, or families.//Inside, youll find high ceilings, large windows, and an abundance of natural light, creating an inviting atmosphere throughout. The unit features TWO newly renovated bathrooms, adding a touch of modern comfort to its classic charm. //A rare convenience for this prime location, ONE GARAGE parking is also included a valuable perk in downtown Toronto.//This lease also simplifies your living experience with ALL-INCLUSIVE utilities, covering water, heat, electricity, and high-speed internet, allowing you to focus on what truly matters.// Enjoy the convenience of city living with countless dining, shopping, and entertainment options right at your doorstep..Dont miss this rare opportunity to lease a distinctive residence with THREE spacious bedrooms, TWO modern bathrooms, ONE parking, and all-inclusive utilities in one of Torontos most historic and convenient neighborhoods. (id:59911)
Master's Trust Realty Inc.
2209 - 100 Western Battery Road
Toronto, Ontario
Step into this fabulous 850 sq ft, 2-bedroom, 2-bathroom condo, and 250 Sq Ft. of wrap around outdoor living !! Every inch screams style and convenience. Located in the vibrant heart of Toronto's Liberty Village, this gem boasts not just any view, but expansive, unobstructed astonishing City Views and CN Tower! If you think this is just another condo, then think again! This space feels like a home, and it's also meticulously designed with a floor plan that maximizes thoughtfully indoor and outdoor spaces. From the inviting living room to the practical open concept kitchen offering Full Sized Stainless Steel Appliances, every corner is crafted for comfort and elegance. The master suite, with its own three-piece ensuite, and the second bedroom offers upgraded closets' doors, and you can also step out from them onto the large balcony! A perfect place to entertain summer BBQs and twilight cocktails. Ensuite laundry, locker and parking to pack it all beautifully! What else? Well, swimming pool, exercise room, sauna, jacuzzi, guest suite, etc... Not to mention King-Liberty pedestrian bridge with easy access to King St, the Lake waterfront, Liberty's vibrant local pubs, restaurants, Budweiser Stage, BMO Fields & Exhibition Station/Fairgrounds, which are just steps away! (id:59911)
Real Broker Ontario Ltd.
43 Hemford Crescent
Toronto, Ontario
Welcome to 43 Hemford Cres, a 3 Bed, 2 bath bungalow in the Heart of Don Mills. Sun-filled Living Room, Large Kitchen & Dining Area, with views of the backyard. 3 Large Bedrooms, renovated 4pc Bathroom on the main level. Short flight down to the finished basement, large rec room with tons of natural light, Office/Work out area or Guest suite and a 2 pc Bathroom. This family home is located in the much sought after N/W Quadrant of Don Mills, huge lot over 8,200 sq ft and backing on to the Don Mills walking Trail. Steps to Bond Park, Norman Ingram Public School, more parks, TTC and the wonderful Shops At Don Mills. Open House Sat & Sun 2-4pm. (id:59911)
Royal LePage Signature Realty
78 Chudleigh Avenue
Toronto, Ontario
Incredible Opportunity to live in Lytton Park the Highly Sought After Neighbourhood. Custom-built apprx 15 years old with superior craftsmanship having 4+1 Bedrooms & 4 Bathrooms. The main floor impresses with apprx.10 ft Ceilings, rich Oak Hardwood Floors, and seamless transitions between the Formal Living Rm, Dining Rm and Kitchen. The Chef Kitchen boasts Stainless Steel Appliances, Centre Island with Eat in Area. The adjoining Family Rm steals the show with its Gas Fireplace, Custom Built-ins, with Ample Storage. With a Picture Window and View of The Garden Area. Walk-Out from the Kitchen & Family Rm to your Private Deck and Landscaped Backyard, Perfect for Entertaining. Light Filled Second Level with Sky Light leads you to the 4 Upstairs Bedrooms. The Primary Suite has a large Walk-in Closet, Luxurious Spa-like Ensuite featuring a Steam Shower and Heated Floors. Having 3 additional Bedrooms all having Hardwood Floors, Closets and Picture Windows. Rare Upstairs Laundry Rm with Stacked Washer/Dryer. The Lower Level elevates the home with 9 ft Ceilings, a Spacious Recreation Room, Games Area and Guest or Nanny's Suite having a Semi Ensuite. Walk-Up to the Backyard from Lower Level. Set on a 30 x120 ft Lot. This home is Walking Distance to Vibrant Shops, Fine Dining, Top-Rated School District (John Ross Robertson & Lawrence Park CI),and TTC. It is A Rare Gem. Very Spacious and Bright Home Located on a Quiet Street. (id:59911)
Mccann Realty Group Ltd.
104 - 20 Stewart Street
Toronto, Ontario
Welcome to this incredible main level one bedroom, one bath loft with separate private entrance! This unit offers the RARE opportunity of both commercial and residential zoning, allowing you to operate a successful business from the comfort of your own home! Whether you want the convenience of not waiting for elevators and lugging up heavy groceries, or if you desire a work/live or work from home style of living, this sun quenched home has you covered. At approx 650 Sq Ft Plus Terrace, the interior boasts incredible features like 10 foot soaring ceilings, exposed concrete pillars and partial ceilings, beautiful modern kitchen with quartz counters, s/s appliances, subway tile backsplash and lots of storage. Large enough to add small dining table. Relax at the end of the day in front of the floor-to-ceiling windows overlooking your private terrace. Proper Primary bedroom with a walk-in closet/ensuite storage closet. 4 piece ensuite bath w rainfall shower. A true gem located in high demand Entertainment District, steps to public transit, Gardiner Expy, and a stones throw from the Well, shopping, Toronto's best restaurants and nightlife! Could be an amazing opportunity to also run a business such as an Esthetician clinic, tattoo shop, Law Office, Accounting Firm, Artists and other Work From Home possibilities! (id:59911)
Royal LePage Signature Realty
219 Johnston Avenue
Toronto, Ontario
Spacious Luxury Custom Built Home In Yonge/Sheppard. Quiet Neighbourhood. Steps To Yonge/Sheppard Subway & Easy Access To Hwy 401. Impressive Finishes. Superior Quality & Craftsmanship. Slab Calacatta Marble Foyer. Large Gourmet Kitchen W/ Central Island. Breakfast Area W/O To Deck. Private Office On Main Floor. Large Master Suite W/ Luxurious Ensuite, Walk-In Closet, Finished W/O Bsmt W/ Wet Bar. Enjoy Ravine & Parks Nearby. (id:59911)
Bay Street Group Inc.
174a Lansdowne (Cedar Pt Street N
Callander, Ontario
Wide open waterfront panoramic view. Towering Oak and White Pine drape this first time offered traditional cottage. Deep water swimming from the New crib dock. Marine rail will take your boat right into the boathouse for winter storage in moments. Large sun-filled west facing deck off the cottage sunroom and for quiet reading space or just private time overlooking the water is a newer addition screened gazebo which is part of the main deck. The cottage was built in the mid 50's and has been reasonably well maintained. The living room has a stone fireplace that is fitted with a propane insert. It's a great location for this 3 bedroom and single bath seasonal use camp. It's located just off the "downtown core" of Callander within easy walking distance of restaurants and if you have young grandchildren there is a municipal beach with amenities within walking distance too. May be an excellent location for a new year round residence with municipal services close by for potential future hook-up. The Cedar Point Rd access(off Lansdowne) has been maintained in the winter according to the Seller. Marinas moments away if needed for service. Community Churches in town. North Bay is about a 15 minute drive if you really need to use the big box stores. (id:59911)
Bob Bush Realty Inc.
36 William Street
Northern Bruce Peninsula, Ontario
Nestled in the heart of the picturesque hamlet of Lions Head, this unique waterfront property offers the perfect blend of charm, privacy, and convenience. Situated on a year round paved road with direct access to the Bruce Trail and stunning views of the Niagara Escarpment, this property features approximately 93 feet of prime waterfront frontage on the crystal clear shores of Georgian Bay. The character filled log and stone cottage is complemented by a spacious garage workshop and a cozy bunkhouse, ideal for guests or added storage. A rare and enchanting feature of the property is a natural, spring fed stream that flows year-round through the grounds, complete with small waterfalls that add a magical touch to the peaceful landscape. Enjoy panoramic views of Georgian Bay and the escarpment right from your own backyard. The property is equipped with a drilled well and submersible pump, septic system, 100 amp hydro service, electric baseboard heating, and a wood-burning stove for cozy comfort. Lions Head offers big time amenities in a small town setting, including a marina, sandy beach, grocery store, hospital, bank, library, and several eateries all just a short stroll away. This is a rare opportunity to own a one of a kind waterfront retreat in one of the Bruce Peninsulas most sought after communities. (id:59911)
Chestnut Park Real Estate


