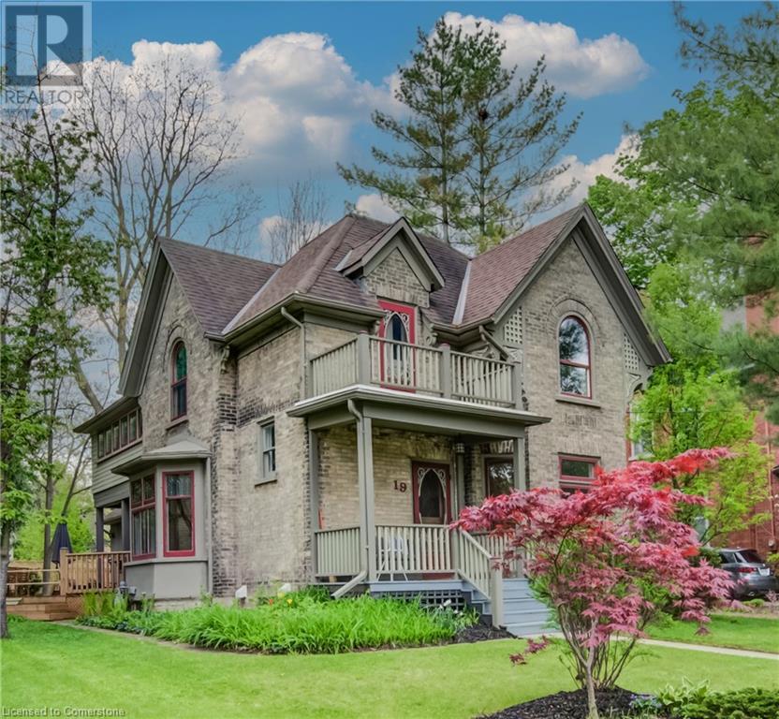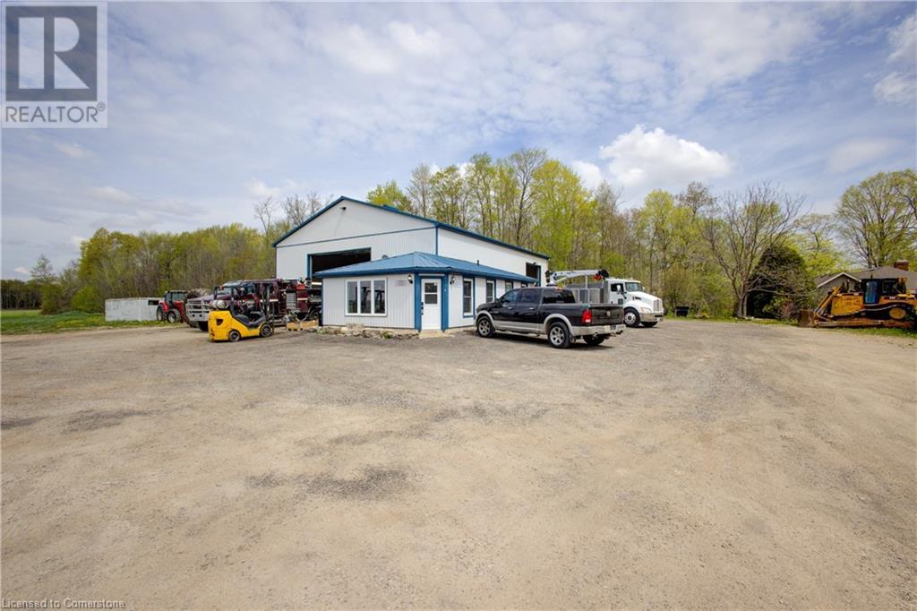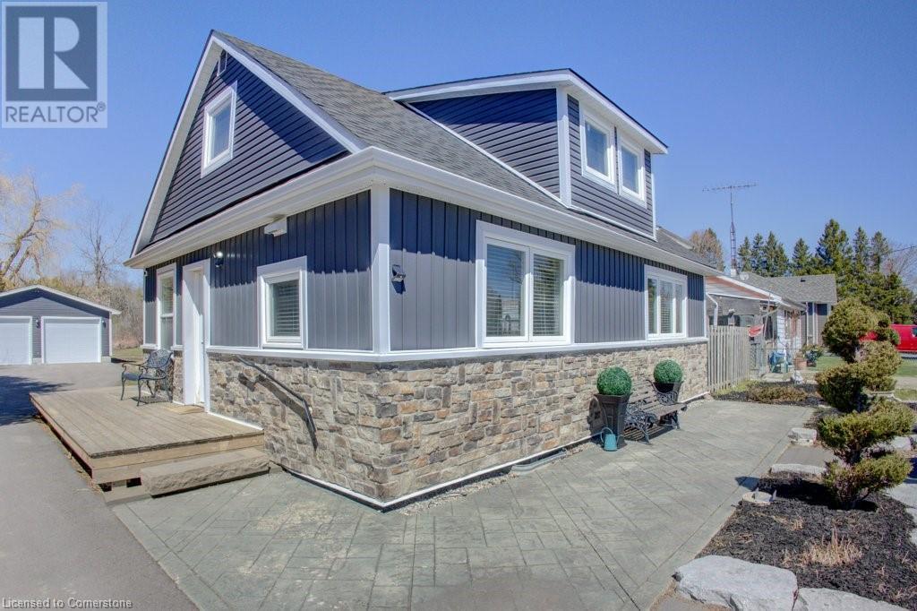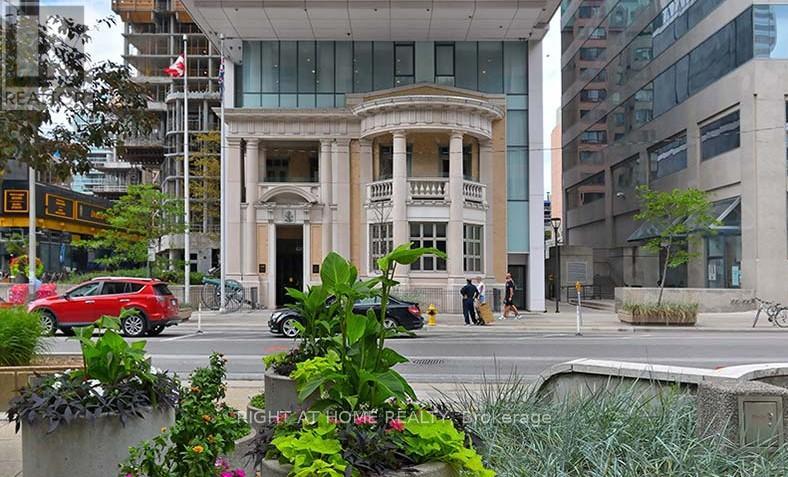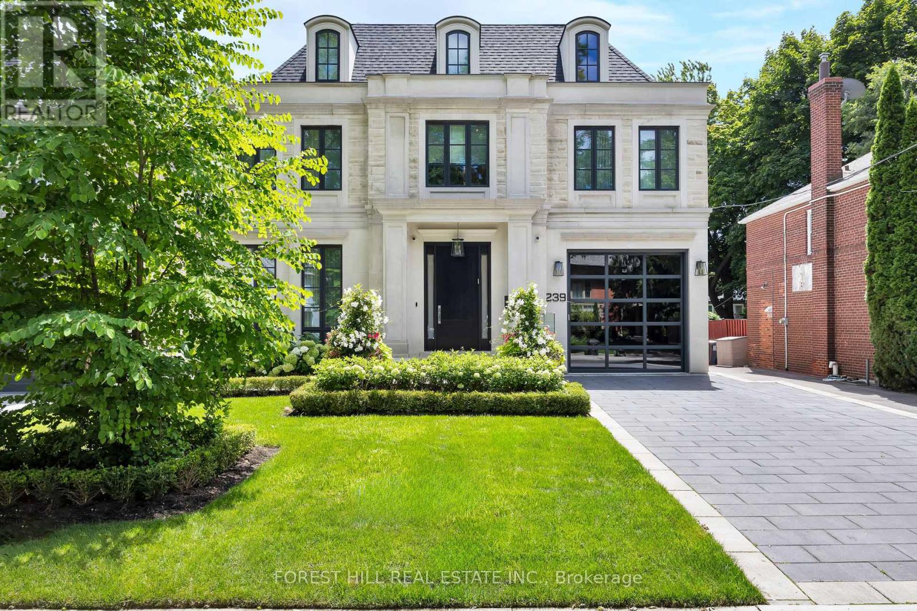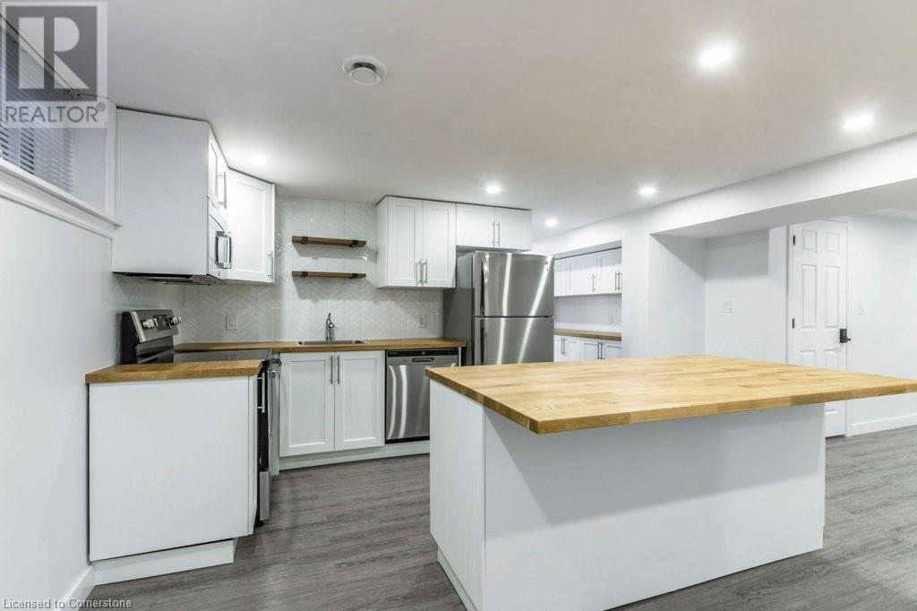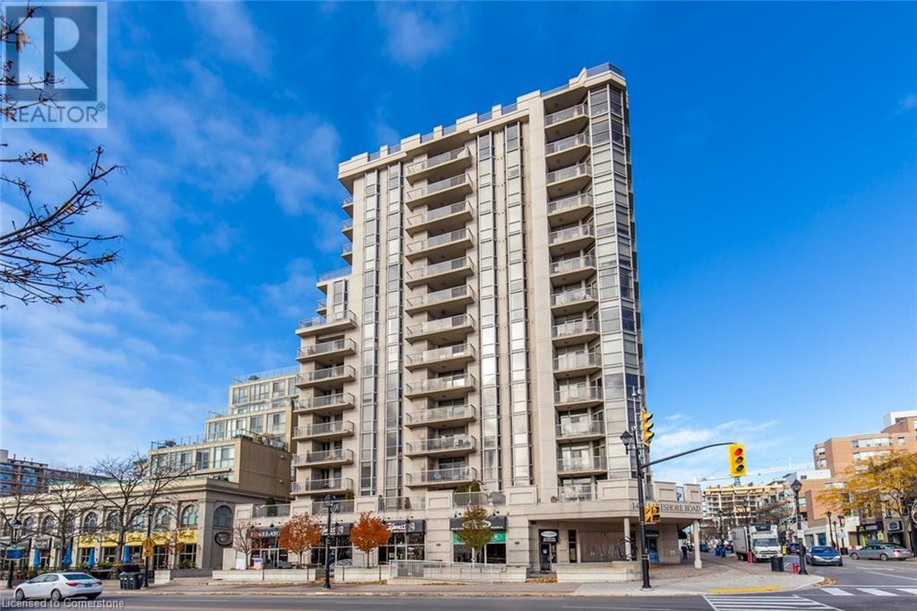19 Roland Street
Kitchener, Ontario
19 Roland St is a rare offering fronting on Victoria Lake in downtown Kitchener. This sought after address (previous home of Walter Bean) in the Heritage District has over 2300 square feet of living space, offering ample room with features and finishes that perfectly balance history with modern design. Pull into the neighbourhood and be wowed by the beauty of the park. Interior photos from when the home was owner occupied show the beauty and charm that is unique to a century home. The spacious living area - which features large bay windows, high ceilings and crown moulding - offers a beautiful space for entertaining with the open dining room right beside it. Maple hardwood flooring throughout the main level seamlessly connect the various rooms. The modern kitchen features butcher block counters, Carrara marble backsplash, and a porcelain farmhouse sink. The back addition gives the convenient family room space we have all come to enjoy in modern homes, with vaulted ceilings, a gas fireplace, a 3 pc bath as well as views and access to the backyard. Upstairs there are 4 generously sized bedrooms and 1.5 baths. The 4 pc ensuite has a claw foot soaker tub, glass shower and sparkles with gleaming tile. Outside can be enjoyed from the front and back, upstairs and down with balcony, porch and deck seating areas - will it be views of the park or gardens and trees in the back that you savour? The private backyard has gardens and grass, a large shed, and parking for up to 4 cars with an electric vehicle charger setup finish of the large lot. Steps from your home you have Victoria Park; run, stroll, bike the park - stop in at the Boathouse, do yoga in the park or enjoy the many events the area has to offer throughout the year. You are a short walk to shopping in downtown Kitchener, the LRT, bus routes and more. Universities, Conestoga College, and our Hospitals are all a short distance from this central location in the heart of the city. (id:59911)
RE/MAX Twin City Realty Inc.
109 Mcgivern Street
Moorefield, Ontario
Welcome to 109 McGivern Street, a beautifully maintained multi-level split home located in the peaceful rural community of Moorefield, Ontario. Nestled in the Township of Mapleton in Wellington County, Moorefield offers the charm and quiet of small-town living while still being within easy driving distance to larger centres like Kitchener, Waterloo, and Guelph. This family-friendly area is known for its close-knit community, scenic countryside, and access to outdoor recreation, including nearby trails, parks, and community amenities. This spacious home features three oversized bedrooms and two full bathrooms, making it perfect for families or those seeking extra space. The bright and inviting living room welcomes you with engineered hardwood flooring, a large bay window, and recessed pot lights. The fully renovated eat-in kitchen is a chef’s dream, complete with modern stainless steel appliances, quartz countertops, a deep farmhouse sink, and sliding glass doors that open to a private patio and backyard—ideal for entertaining or simply enjoying quiet mornings outdoors. Upstairs, all three bedrooms are generously sized and continue the engineered hardwood flooring for a seamless, stylish look. A recently updated four-piece bathroom completes the upper level. The lower level offers an extra-large family room and an additional four-piece bathroom, providing versatile living space for guests or relaxation. The finished basement features a sprawling rec room that can be tailored to suit your needs—whether as a playroom, home gym, theatre, or home office. Set on an extra-large lot, the property is beautifully landscaped and features a long driveway, a fenced backyard, a garden shed, and a charming gazebo. The attached two-car garage is expansive, offering extra room for storage or a workshop area. This home is truly move-in ready and offers a rare combination of space, updates, and location. (id:59911)
Exp Realty
12 Macpherson Crescent
Flamborough, Ontario
Fantastic opportunity to own a home with a garage in the quiet and affordable community of Beverly Hills Estates - an all ages, year-round Land Lease Community. This 2 bedroom, 1 bathroom home is well located in the community with a very generous and open back yard. As you enter the front door you're welcomed to an open great room lined with windows overlooking the community park. The propane fired fireplace creates a warm and cozy space; whether you're entertaining guests, or just looking to relax at the end of the day. In addition to the interior of this comfortable home there is loads additional sheltered living space. The spacious sunroom is a versatile 3 season room. Plus enjoy the convenience of walking from your home to the garage without needing to go outside. In warmer weather you can spend a peaceful evening outside on the private 14' x 12' patio taking in the stars. Situated on a quiet tree lined street in a friendly community. Not only excellent for downsizing seniors, Beverly Hills Estates is a great option for families too, with school bus pickup right at the entrance. . The location is minutes to Waterdown and Cambridge, providing plenty of options for restaurants and shopping just a short drive away. Beverly Hills is a Parkbridge Land Lease community with monthly fees of $776.45 which includes property taxes. (id:59911)
Royal LePage Crown Realty Services
Royal LePage Crown Realty Services Inc. - Brokerage 2
610 - 60 Berwick Avenue
Toronto, Ontario
*Rent Controlled Building* Experience luxury living in this bright and spacious 2-bedroom plus den suite in a boutique building at Yonge & Eglinton with high-end amenities. This fully upgraded home features beautiful hardwood floors, high-end light fixtures, and an amazing layout designed for both comfort and style. Floor-to-ceiling large windows flood every room with natural light, enhancing the bright, airy ambiance. The large chef's kitchen boasts full-size appliances and overlooks the dining and family rooms, creating the perfect open-concept space for entertaining. The primary suite offers a spa-like en-suite bathroom and a generous closet, while the second bedroom features a large walk-in closet and semi-en-suite access. The den is oversized, perfect for a home office or additional living space. Step outside to a spacious balcony with unobstructed views, ideal for relaxing or entertaining. Don't miss this incredible lease opportunity in a luxury building with top-tier amenities! Parking and Locker included. High- end building amenities include Concierge, gym, party room, media room, library, sauna, free visitor parking. (id:59911)
Slavens & Associates Real Estate Inc.
107 Mcgivern Street
Moorefield, Ontario
Discover a rare opportunity with this versatile commercial property located at 107 McGivern Street in the quiet and growing community of Moorefield. Situated on a generous lot, this property includes both land and a well-maintained building offering over 3,615 square feet of functional space. At the heart of the building is a massive 2,486 square foot workshop, ideal for a range of uses including automotive, manufacturing, or fabrication. The building also features dedicated office space, two separate storage rooms, and two washrooms, making it perfectly suited for both industrial and service-based operations. Positioned in Moorefield, part of Mapleton Township in Wellington County, this location offers the charm of small-town Ontario with the advantage of being centrally located between several larger communities. It’s just a short drive from Drayton, Palmerston, Listowel, and under an hour to Kitchener-Waterloo or Guelph, making it an ideal hub for businesses serving rural and urban markets alike. With easy access to regional roads and highways, the site supports efficient transportation and logistics. As an added bonus, the adjacent residential property at 109 McGivern Street can be negotiated into the sale. This provides a unique opportunity for a live-work setup or the option to expand your footprint in a seamless and strategic manner. Whether you're looking to establish, grow, or relocate your business, this property delivers value, flexibility, and location all in one package. (id:59911)
Exp Realty
9488 Wellington Road 124
Erin, Ontario
Updated 3-Bedroom Home with Privacy and Charm in Erin, ON! Nestled on a spacious third of an acre just beyond the heart of Erin, this delightful one-and-a-half-storey home combines peaceful living with everyday convenience. With protected conservation land right behind, you'll be treated to stunning, unobstructed views and lasting privacy in your own backyard retreat. Inside, you'll find 3 spacious bedrooms and 2 bathrooms, including an ensuite off the primary bedroom. The entire home has been fully renovated and freshly painted, with a newly updated kitchen and bathrooms that combine modern style with everyday comfort. Over the past 6 years, the windows have been replaced, and new exterior siding has been added. Plus, a brand-new roof in 2025 adds a refreshed look and improved energy efficiency. Outside, the property truly shines. The detached, heated, and insulated 2-car garage/shop offers 11’ ceilings, making it perfect for vehicles, projects, or even the possibility of installing a car lift. This garage provides an exceptional level of functionality not often found in this price range. The large paved driveway can accommodate multiple cars, work vehicles, or even a transport truck and trailer. The expansive backyard features a large deck, a cabana, and a hot tub—ideal for relaxing or entertaining guests. There's also plenty of space to expand and create your dream outdoor retreat. This charming retreat is only 30 minutes from the 401 and the Greater Toronto Area (GTA), striking the ideal balance between seclusion and convenience. Families will appreciate the nearby schools, all just a short drive away. This property offers exceptional value with the combination of a beautifully updated home, a spacious detached garage/shop, and a private setting—an opportunity you won’t find elsewhere! (id:59911)
Real Broker Ontario Ltd.
2207 - 426 University Avenue
Toronto, Ontario
Fabulous One Bedroom Suite With South View* At R.C.M.I. Building. Features: Large Balcony, Floor To Ceiling Windows & Laminate Floor Through-Out. Huge Closet Space. Beautifully Upgraded Kitchen Granite Counters With Breakfast Bar/Island. *Amenities: 24/7 Concierge * Exercise Room, Party/Meeting Room. Located Just Steps To St. Patrick Subway Station. Major Hospitals & Mins To The Financial Core. Queens Park, U Of T, Ocad, TMU, Shops & Restaurants. One Locker Included. (id:59911)
Right At Home Realty
239 Cortleigh Boulevard
Toronto, Ontario
Welcome to an exceptional residence of unparalleled craftsmanship in the heart of prestigious Lytton Park. Masterfully designed by architect Lorne Rose, 239 Cortleigh Boulevard is a 5 bed, 7 bath home with a seamless blend of artistry and the finest of materials across all 8,285 sq ft of living space. Upon arrival, a heated limestone walkway leads to an opulent entrance framed by a limestone facade, where a grand foyer captivates with heated white marble flooring inlaid with metal accents. Custom stone, velvet paneling, mirrored surfaces, and brass fixtures set a tone of luxury. The formal dining room features a striking marble fireplace and a built-in marble wine wall. The kitchen is a culinary showpiece with a large marble island, matching countertops and backsplash, a Lacanche gas range, Sub-Zero paneled fridge and freezer, Miele appliances and a butlers pantry. The adjoining family room has a custom marble feature wall with gas fireplace and 12-foot sliding glass doors opening to a heated covered terrace with an outdoor kitchen. The backyard is a private oasis featuring a heated limestone patio, irrigated landscaping, and a custom concrete pool with waterfall and hot tub. The opulent second floor primary retreat features bespoke millwork, marble gas fireplace and a wet bar. The spa-inspired ensuite with white marble features heated floors, and an walk-in spa shower. Dual walk-in closets, complete with a backlit onyx stone island, custom cabinetry, and a makeup station are dazzling. The four additional bedrooms are impeccably appointed featuring ensuite baths, heated floors, and designer finishes. The lower level is an entertainers paradise, boasting a home theatre, a sleek marble bar, and a full-size gym. A cabana-style change room allows for direct pool access, plus a nanny suite and secondary laundry. Every detail in this stunning residence has been meticulously curated to deliver an unparalleled living experience just moments to extraordinary amenities. (id:59911)
Forest Hill Real Estate Inc.
7 Lakegate Drive
Stoney Creek, Ontario
Welcome to 7 Lakegate Drive a truly exceptional waterfront estate offering luxury, privacy, and rare direct access to the shores of Lake Ontario. This custom-built home spans over 3,800 sq ft of elegant, single-level living designed for comfort and sophistication. Need additional space? The expansive, finished lower level provides ample room for entertaining, recreation, or multi-generational living. Crafted with timeless elegance and premium finishes, this home features wide-plank oak flooring, granite countertops, cathedral ceilings with skylights, and an open-concept layout that seamlessly connects multiple living and entertaining areas. The chef’s kitchen is a gourmet dream, while the formal dining room with adjacent wet bar, oak paneling, and crown moulding elevates every gathering. The bedroom wing offers three generously sized rooms, including a luxurious updated primary suite with a spa-inspired ensuite, custom walk-in closet, and walkout to a private patio retreat. Step outside to your own resort-style oasis. The backyard features a heated inground pool, multiple lounging and dining areas, breathtaking lake views, and a private beach. Situated on a rare double lakefront lot with 175 feet of shoreline and a concrete boat ramp, this property offers endless potential—enjoy it as-is or sever a 70-foot lot to the west. Store all your toys in the oversized 36' x 25' triple garage, complete with four doors including a rear door for easy boat ramp access. This is truly an unmatched property, perfectly suited for a discerning buyer looking to create lasting family memories in an extraordinary lakeside setting. (id:59911)
Royal LePage State Realty
94 Irene Avenue
Stoney Creek, Ontario
Welcome to 94 Irene Avenue. This beautifully updated one bedroom, one bathroom lower apartment is waiting for you. Living and dining space is bright and open to the gorgeous kitchen. Kitchen features huge island, stainless steal appliances and tons of cabinets. Bathroom is overly spacious with tiled shower and quartz vanity. Lots of closet space and enough parking for 2 cars. Rent includes heat, hydro, water and shared laundry. Credit Check, Rental App and proof of income are required. Call today to book a private appointment! Let's Get Moving! (id:59911)
RE/MAX Escarpment Realty Inc.
1477 Lakeshore Road Unit# 1102
Burlington, Ontario
Experience luxury living in this stunning 2-bedroom, 2 bathroom condo in a premier downtown building, steps from the lake, Spencer Smith Park, and vibrant shopping and dining. Featuring dynamic views of the lake, escarpment, and city, this open-concept home boasts a bright and welcoming. Enjoy rich hardwood flooring, elegant crown moulding, and large windows that flood the space with natural light. The gourmet kitchen, featuring custom cabinetry, stainless steel appliances, an oversized island, and a designated dining area, is perfect for both everyday use and entertaining. Relax by the fireplace or step out onto the private terrace to take in the gorgeous scenery. Condo amenities include a rooftop patio and pool, concierge service, a party room, a gym with a golf simulator, and a steam room. Includes one underground parking spot and one locker. Perfectly situated near downtown restaurants, shops, and waterfront trails, this home offers the best of downtown living in an unbeatable location! (id:59911)
RE/MAX Escarpment Realty Inc.
1-22342 East Road
Parry Sound Remote Area, Ontario
If you have been looking for a bush lot to build your getaway or forever home, this may be the lot for you. This severed 6.17 Hectare (15.246 acre) bush lot is situated in the Unorganized Township of Hardy on the outskirts of Port Loring. The only permits you require are entrance; septic; hydro although you can choose to go completely off grid. Any buildings must be built to Ontario Building Code but no one is coming out to look. If you choose to, you may set up a camper or just sit on the lot for future use. This area has lots of wildlife including White Tailed Deer, Moose, Bear, Wolves and many small game. Property is in close proximity to Crown Land and several lakes within about 10 minutes. OFSC Snowmobile trail passes in front of the property. (id:59911)
RE/MAX Parry Sound Muskoka Realty Ltd
