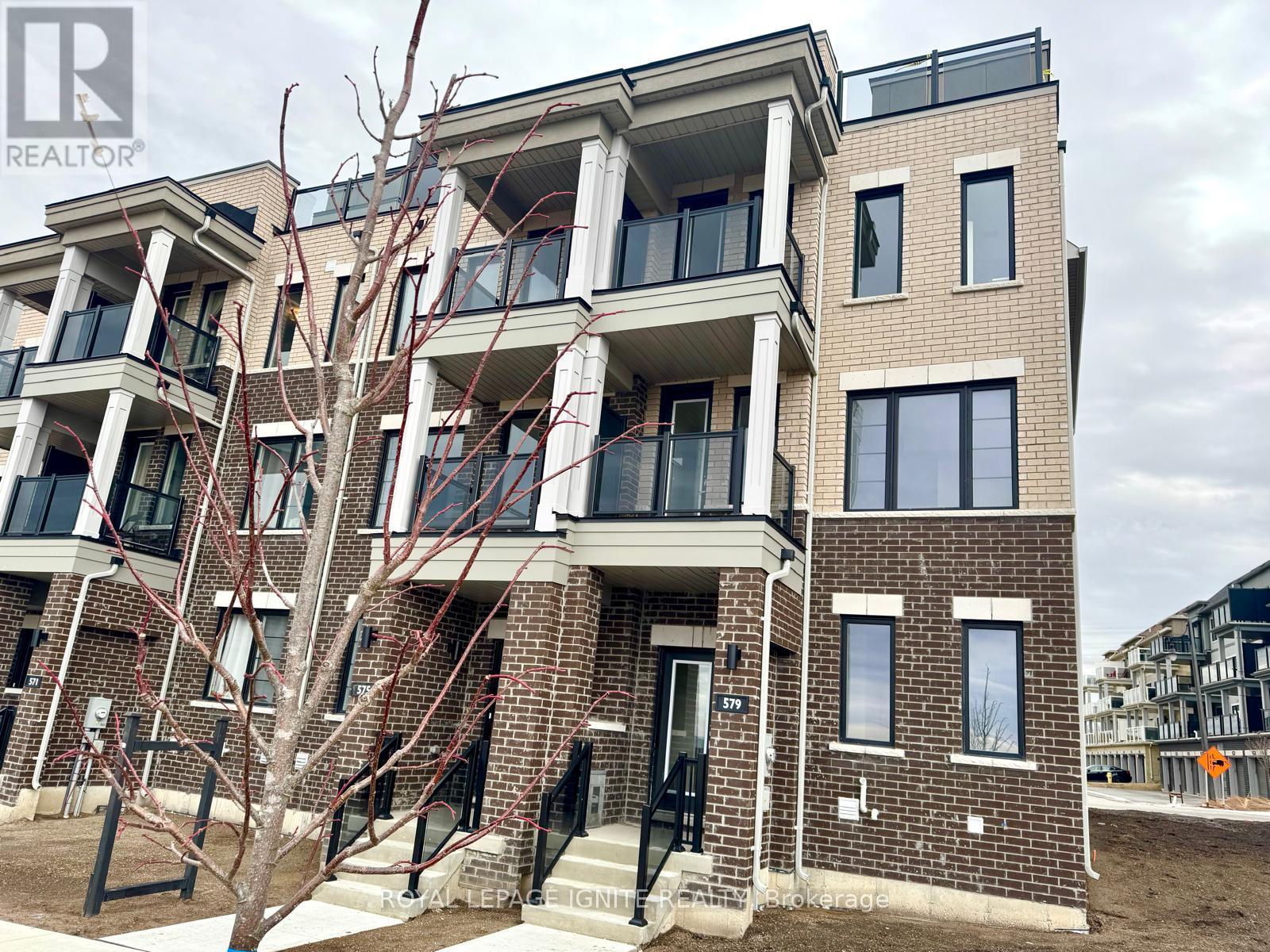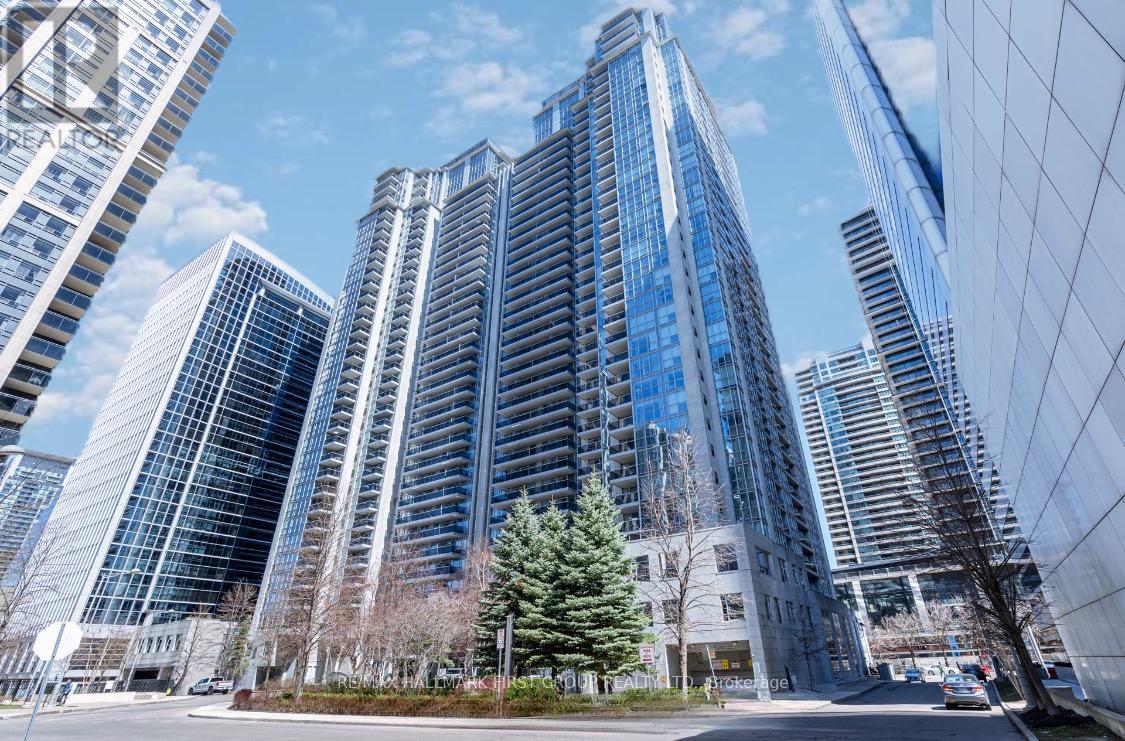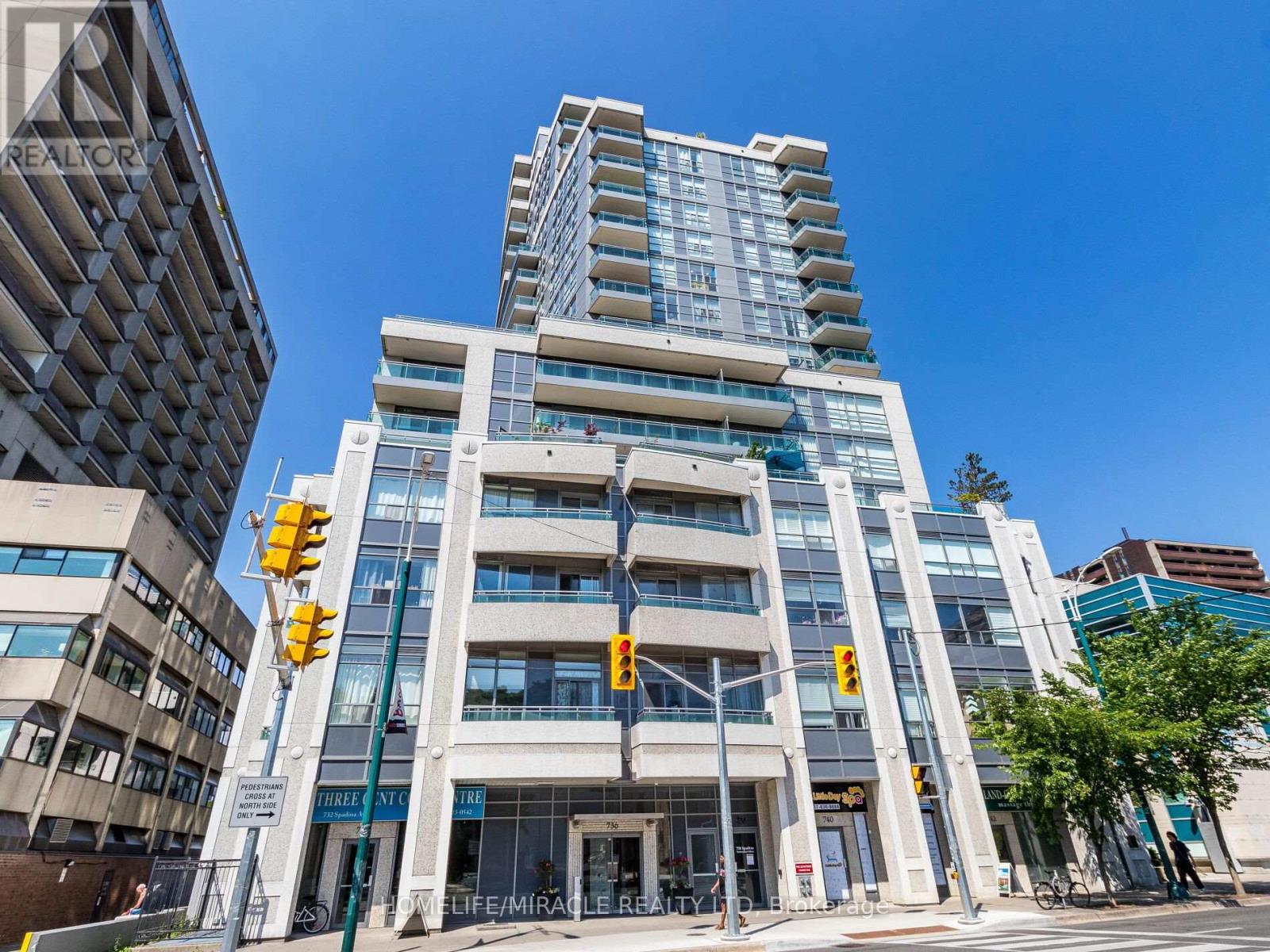Bsmt - 11 Hunwicks Crescent
Ajax, Ontario
Most Fabulous Basement With 2 Bed + 1 Office Room - Open Concept Kitchen With Eat In Area - Centre Island- Brand New Appliances - Plenty Of Brand New Kitchen Cabinets - Ceramic Floor At The Entrance - Laminate Floor Thru Out - Stacked Washer/Dryer - Huge Windows - Very Bright And Spacious - Side Walk To The Basement. Tenant Get 1 Outdoor Parking Spot- Prefers Small Family Or Couples. Tenant Is Responsible For 30% Of All Utilities.(Water/Hydro & Gas Washer/Dryer Usage Only During Peak Hours. Tenants Also Responsible Of Their Side Snow Removal- No Side Walk. (id:59911)
Homelife/future Realty Inc.
1045 Coyston Court
Oshawa, Ontario
Welcome to this beautifully maintained 3-bedroom, 3-bath open-concept bungalow located in a quiet court in one of the areas most desirable mature neighbourhoods. This Marshall Built Cotswold Model 4010 offers 2,410 sq. ft. of finished living space, lovingly cared for. Featuring cathedral ceilings, 9-foot minimum ceiling heights, rich oak hardwood floors, gas fireplace, and a bright great room with walkout to a large deck, this home is ideal for entertaining or for those quiet moments. The kitchen offers Silestone countertops and generous cabinetry, seamlessly connected to the dining and living areas. The spacious primary suite and additional bedrooms provide comfort for family or guests, while the fully finished walkout basement adds flexible space for a rec room or hobby area. Practical features include main floor laundry with garage access, a heated double garage, updated furnace and central air, two garage door openers, and an Energy Star package. The exterior boasts a block stone driveway (2019), shingles (2022), interlock patio, garden shed, and beautifully landscaped surroundings. Move-in ready and combining quality craftsmanship with modern updates, this home is the perfect blend of comfort, efficiency, and curb appeal. (id:59911)
Right At Home Realty
186 Cherrywood Parkway
Greater Napanee, Ontario
Stunning executive all-brick bungalow in sought-after West Bridge Estates, loaded with upgrades and custom features throughout. Situated on a premium lot backing onto green space, this home offers privacy, quality craftsmanship, and thoughtful design. You're welcomed by a raised entry with clear sight lines through the open-concept living space, finished with tile and hardwood floors. A vaulted flex room at the front of the home serves perfectly as a home office or third bedroom. The front wing also includes a second bedroom and a full bathroom with stone countertops and an upgraded vanity. The heart of the home features a custom kitchen with high-end cabinetry, quartz counters, a full-height quartz backsplash, and premium appliances. The adjoining great room offers a tray ceiling with crown moulding, an electric fireplace, and oversized windows overlooking the fully fenced backyard and green space beyond. The private primary suite includes a walk-in closet and a spa-inspired ensuite with a tiled shower and glass enclosure. The full unfinished lower level provides endless potential to customize to your needs. A beautifully built bungalow that must be seen to be truly appreciated. (id:59911)
RE/MAX Quinte Ltd.
579 Port Darlington Road
Clarington, Ontario
Great Opportunity live in brand new townhouse! Welcome to Lakebreeze! GTAs largest master-planned waterfront community, Offering this Luxury Townhouse, Featuring An Expansive Master Facing The Water on the Upper floor along with W/I Closet and 3-pc Ensuite! Elevator from Ground to Rooftop Terrace! Breath taking view of water from each flr! A Den on the Grd Level! Grt Room in the 2nd Flr with a Balcony! Upgrade Kitchen !Quartz Countr!Tot.2651 Sqft of lux. living Area(2140 indoor+593 outdoor)!Oak Stairs! Metal Pickets! Hardwood Flr!9 ft Smooth Ceiling! (id:59911)
Royal LePage Ignite Realty
518 - 170 Sumach Street
Toronto, Ontario
The perfect blend of style, comfort, and outdoor space, this unique one-bedroom is priced to sell! With a bright, south-facing exposure, you'll bask in natural sunlight all day long. Enjoy your spacious private terrace the perfect spot for morning coffee, evening cocktails, or simply soaking up the sun. In the vibrant East End of Toronto, this condo is the perfect place for anyone seeking a modern, city lifestyle with a touch of tranquility. This well designed space has beautiful finishes, brand new floors, a spacious bathroom, and gorgeous outdoor space steps away from TTC, Grocery, Recreation Centre, The HYW and Water. The unit is conveniently located 1 floor above the buildings amenities and the same floor as the shared garden. Locker on same floor as unit. (id:59911)
Royal LePage Connect Realty
1811 - 4978 Yonge Street
Toronto, Ontario
Modern, bright, and move-in readythis 1-bedroom condo in the heart of Downtown Toronto is perfect for professionals, students, or anyone craving the energy of city life. Enjoy an open-concept layout filled with natural light, a private balcony with sweeping views, and the convenience of in-suite laundry. A rare downtown perk, this unit includes one secure parking spot. You'll also have access to top-tier amenities like a gym, concierge, and party room. Located steps from transit, restaurants, shopping, the waterfront, and major office hubs, everything you need is right at your door. (id:59911)
RE/MAX Hallmark First Group Realty Ltd.
2105 - 57 St Joseph Street
Toronto, Ontario
Do Not Miss Your Chance To Move Into This Bright & Spacious Corner Unit Located In The Heart Of Downtown, Close To All Amenities! High-demand Area W/Amazing Neighbours. 761SqFt + 368SqFt Huge L-shaped Balcony, Great Functional Layout, No Wasted Space. 9Ft Ceilings, Floor To Ceiling Windows With Sun-filled. Laminate Flooring Throughout The Entire Unit. Open Concept Gourmet Kitchen W/Integrated Sophisticated Appliances, Quartz Countertop & Tile Backsplash, Practical Breakfast Bar. Two Good-sized Bedrooms & Two Contemporary Full Bathrooms. Unbeatable Comprehensive Building Amenities. Coveted Location, Extremely Close To U of T, Easy Access TTC Subway & So Much More! Everything Is Available Within Walking Distance, It Will Make Your Life Enjoyable & Convenient! A Must See! You Will Fall In Love With This Home! (id:59911)
Hc Realty Group Inc.
142 Atlas Avenue
Toronto, Ontario
Welcome to this warm and inviting 3-bedroom semi in the heart of Humewood- where the charm of a tight-knit community meets the convenience of city living. With an open-concept main floor, this home is designed for both everyday living and effortless entertaining. The kitchen overlooks the backyard and opens directly to it, making it easy to host summer BBQs while keeping an eye on the kids. The large, tree-covered yard feels like a private oasis perfect for relaxing, gardening, or even future expansion. Upstairs, you'll find three well-proportioned bedrooms and a beautifully renovated bathroom. The finished basement adds even more flexibility, offering a spacious recreation room, a full bathroom, and a separate walkout ideal for an in-law suite, home office, or guest space. Thoughtful details include an enclosed front porch with a mail and parcel drop, legal front pad parking, and cold storage in the basement. This home is truly move-in ready. Beyond the house, you'll fall in love with the neighbourhood. Humewood is known for its vibrant, community-oriented spirit block WhatsApp groups, friendly neighbours, and local events foster a true sense of belonging. You're a short walk to Humewood School with French immersion, and steps from beautiful parks and green spaces including Graham Park, Cedarvale Ravine, and Wychwood Park. Enjoy nearby St. Clair West's boutique shops and some of the city's best restaurants. With quick TTC access and just a 15-minute drive to downtown, this is city living with a small-town heart. In addition to the legal front pad parking, there is a mutual drive space shared with the neighbour that is perfect additional overnight parking for guests and visitors. (id:59911)
Realosophy Realty Inc.
1009 - 501 Yonge Street
Toronto, Ontario
Functional 2 Bdr 2 W SE Corner Unit in luxury Teahouse in the heart of Downtown Core. With The flooded sun shire ! Roomy Living room, modern open concept kitchen with designer cabinetry, Floor to Ceiling windows, New painting. quartz counters, backsplash and s/s appliances. Walk Score 99 - Steps To TTC, Restaurants, U of T, George Brown, Eaton Centre, Yorkville Shopping Etc. Enjoy modern city lifestyle at the heart of Toronto! Comes with 1 parking. fantastic amenities: Outdoor Pool, Gym, Zen Lounge, Party Room, Yoga Room, Theatre, Patio & BBQ, Indoor Spa and Onsens, Pet Spa, Pet Relief Area, Visitor Parking. Pictures are From Previous Listing. (id:59911)
Century 21 Leading Edge Realty Inc.
811 - 736 Spadina Avenue
Toronto, Ontario
Stunning Two Bedroom+ Two Washrooms Mosaic Condominiums, Annex Location At Spadina -Bloor With Beautiful East/West Views From 241 Sqft Balcony high quality Laminate, Granite Counter Top, Back Splash, Under Cabinet Lightning, Surrounded By Great Restaurants And Shopping, Metro, Shoppers Drug M, Home Hardware, Heart Of U Of T Marble Counter Top, And Ceramic Floor In Bathrooms, Marble Ensuite With Large Glass In Shower, Frame Less Mirrored Closets In Both Bedrooms (id:59911)
Homelife/miracle Realty Ltd
3409 - 55 Ann O'reilly Road
Toronto, Ontario
*Best Value In The Area *Rare 1+1 Bedroom With 2 Bathrooms *Welcome to Tridel Luxury: Alto At Atria *Sought After Community *Bright And Spacious Layout *Separate Den, Can be used as Office/2nd Bedroom *Open Concept Kitchen Featuring Granite Counters & Stainless Steel Appliances *Loved And Cared For By Original Owner *Enjoy Beautiful Sunsets With An Unobstructed West Exposure *24hr Concierge *Well Maintained Building with Low Maintenance Fees *1 Parking & 1 Locker Included *Ultra Modern Recreational Facilities: Gym, Indoor Pool, Sauna, Theatre Rm, Party Rm & more *Close To All Amenities, Fairview Mall, Groceries, T&T Supermarket, Shopping, Subway, Hwy 404/401/DVP (id:59911)
Sutton Group-Admiral Realty Inc.
117 Willson Road Unit# 12
Welland, Ontario
Welcome to 117 Willson Road, Unit 12 in Welland a delightful 2-bedroom, 1-bathroom condo that seamlessly blends comfort with modern updates. This clean and simple interior has been thoughtfully enhanced with new windows in 2024, as well as new light fixtures and a fresh coat of paint in 2025, creating a bright and inviting atmosphere. Step outside onto the private terrace balcony, perfect for enjoying your morning coffee or unwinding after a long day. The building offers practical amenities, including a locker in the basement for extra storage, a party room for gatherings, and ample visitor parking. Families will appreciate the proximity to several schools: Holy Name Catholic Elementary School, Ecole Elementaire Catholique Du Sacre-Coeur-Welland, Fitch Street Public School, Welland Centennial Secondary School, Notre Dame College School. Nature enthusiasts will enjoy nearby parks and trails, while the Welland Community Centre and Youngs Sportsplex offer excellent recreational facilities. Everyday conveniences such as shopping, dining, and public transit are all within easy reach, making this location both practical and desirable. With its recent updates and prime location, Unit 12 at 117 Willson Road is ready to welcome you home. (id:59911)
Exp Realty (Team Branch)











