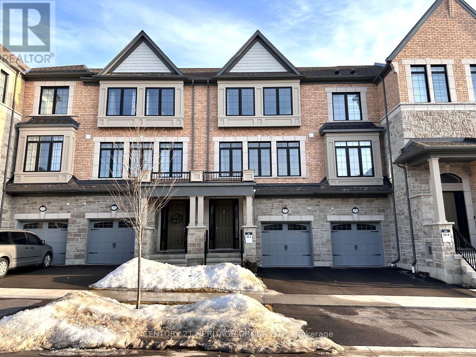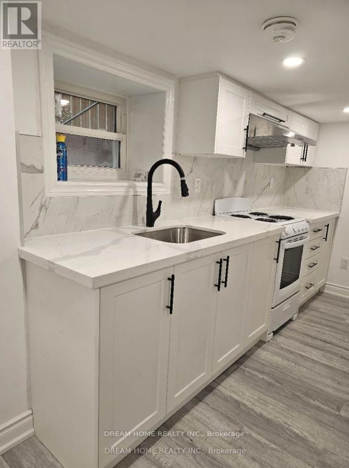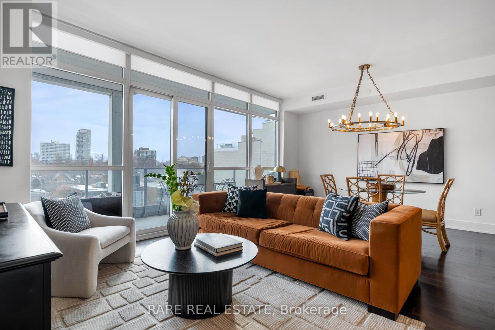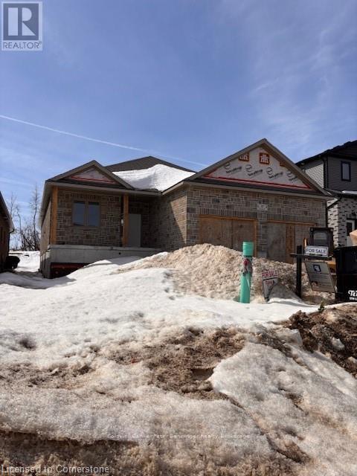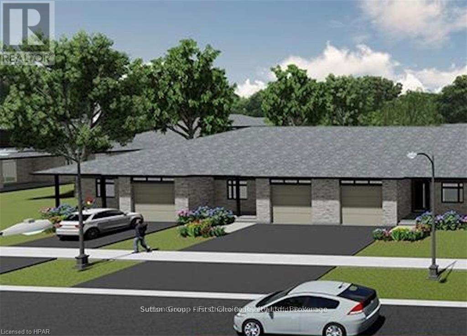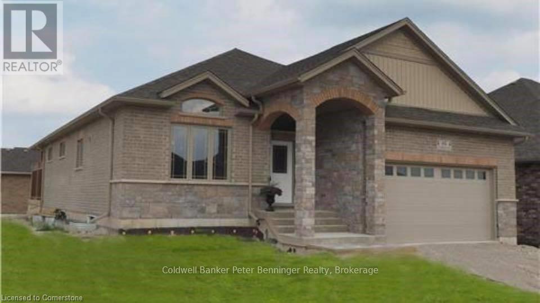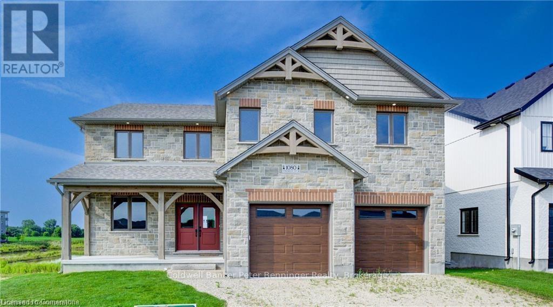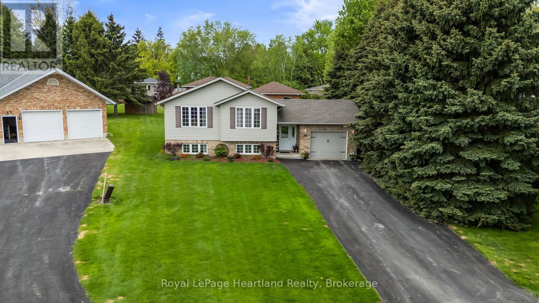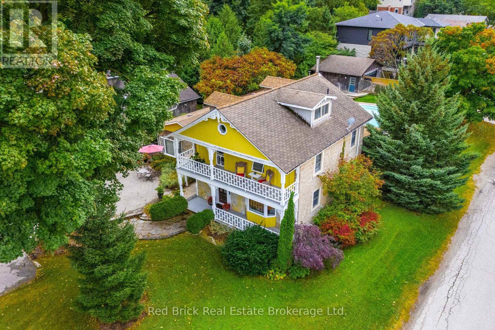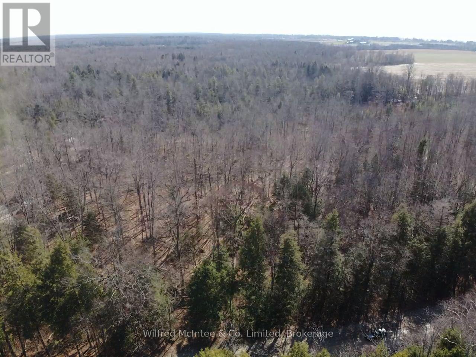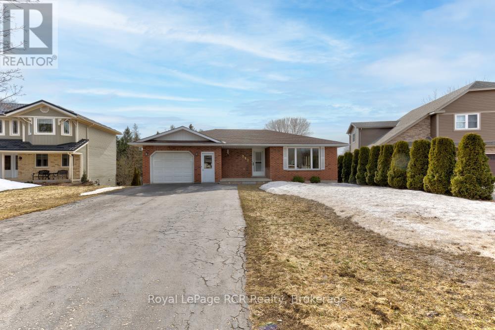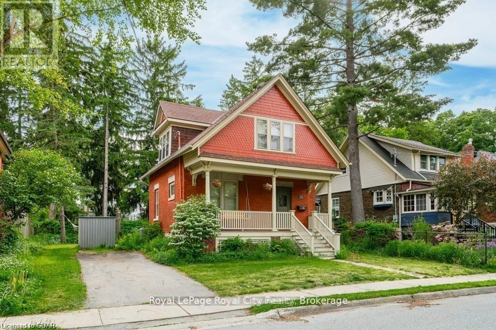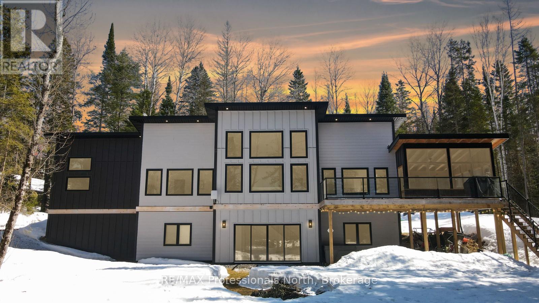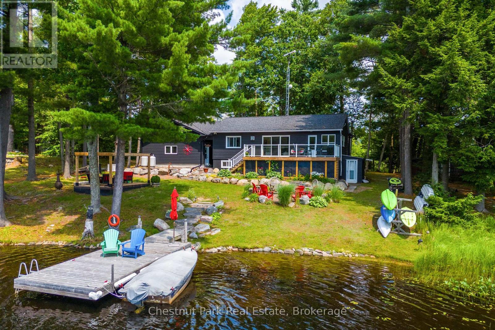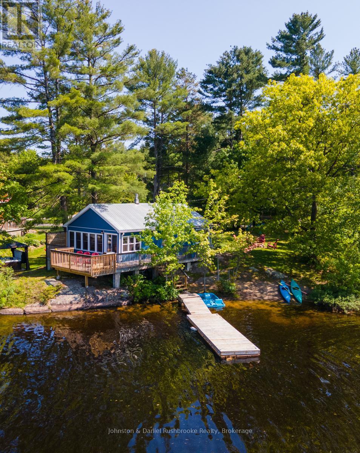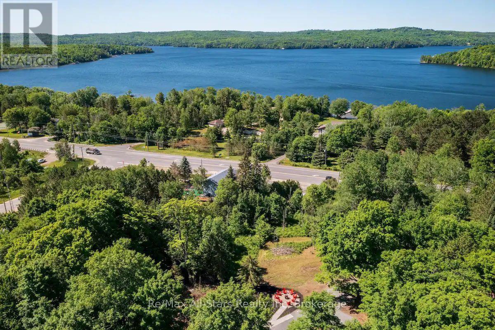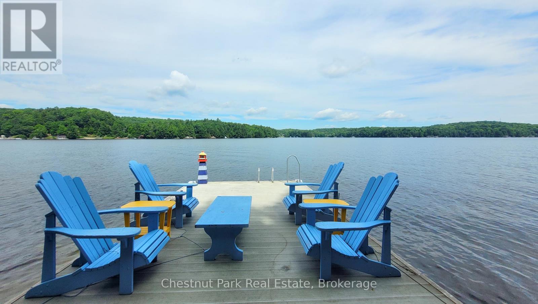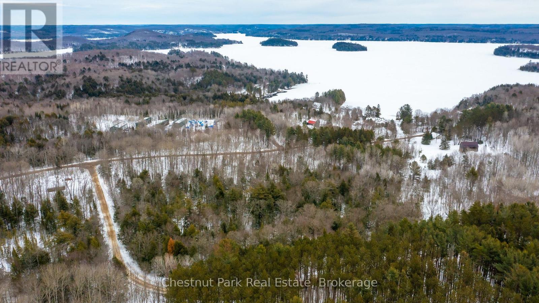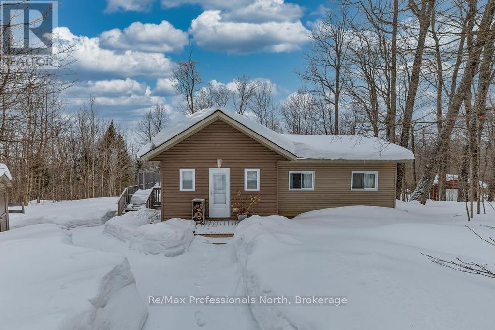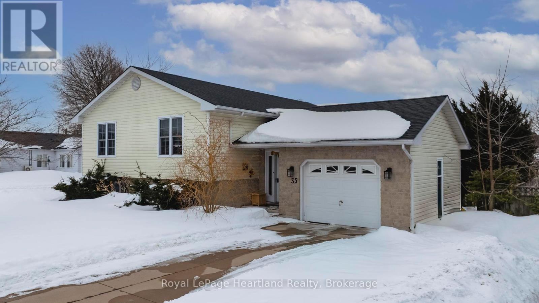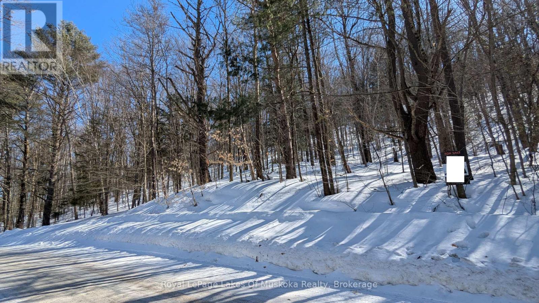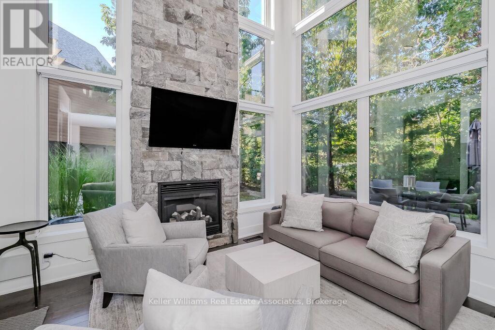37 Gillivary Drive
Whitby, Ontario
Wonderful Opportunity To Live In This Exquisite Townhouse In New Williamsburg Community ByHeathwood Homes In Sought After North Whitby Community. Features 3 Bedrooms, 2.5 Bathroom,Master Bedroom With 3Pc Ensuite & W/I Closet, 9 Ft Ceilings On Main Level, Hardwood Floors, OakStaircase W/Iron Pickets, Modern Kitchen W/ Large Island & Quartz Countertop, Ground FloorLaundry W/ Direct Access To Garage. Close To Public Schools In Williamsburg And CommunityParks. Enjoy Ravine Trails And Heber Down Conservation Area Nearby. Just Minutes To Hwy 412,407, 401 & Smartcentres Whitby. Move In Today! (id:54662)
Century 21 Heritage Group Ltd.
Bsmt B2 - 262 Clinton Street
Toronto, Ontario
New Renovated Legal Basement Unit for rent. Male Only. Separate Entrance, 1 Bedroom. Bathroom ,Kitchen and coin-laundry share with other one tenant. Furnished with new bed, new desk . Spacious, Bright, Clear. Quiet and Safety community. 5 minutes walk to Subway station, 20minutes walk to University of Toronto. Walk To Ttc, Shopping, Hospital, Restaurants, And More. (id:54662)
Dream Home Realty Inc.
601 - 170 Avenue Road
Toronto, Ontario
Welcome to 601 at Pears On The Avenue! Situated at Avenue Road and Davenport, the virtual entranceway into the core of midtown and downtown Toronto, Pears sits at the very apex of two of Toronto's most commanding neighbourhoods; Yorkville and The Annex. Such an extraordinary location demanded corresponding architecture - which was flawlessly delivered by Page+Steele/IBI Group. An intimate end-user driven condominium of 170 units with exceptionally attentive management. This makes Pears a flawless fit for any would-be downsizer staying in the area or a young professional couple looking to take advantage of the nearby schools. Great quality of life amenities such as visitor parking for family & friends, building guest suite for longer stays, and a resort style pool & fitness facility. Suite finishes to surpass expectations for a condo - hardwood floors, porcelain tile in bathrooms - miele appliance package. Heat pump allows for year-round heat+cooling control. 601 features an exceptionally deep enclosed balcony/terrace which offers skyline south exposure. See our video tour for more on neighbourhood hot spots! **EXTRAS** Miele Stainless steel fridge, stove, induction cooktop, built-in coffee machine, dishwasher. Stacker washer/dryer. Panasonic microwave/exhaust fan. *Heat pump allows for year-round heat+cooling control* (id:54662)
Rare Real Estate
3912 - 50 Charles Street
Toronto, Ontario
Cozy & Modern High Floor CASA 3 Bachelor Unit at Yonge and Bloor with Stunning City Views!Perfectly located in the heart of the city, this stylish studio offers an open-concept layoutwith sleek finishes, ample natural light, and a compact yet functional kitchen featuring aStone Counter Top and European Appliances. Enjoy breathtaking urban vistas from your privateperch ideal for professionals, minimalists, or anyone seeking a vibrant downtown lifestyle.Steps to transit, Subway, dining, U Of T, entertainment and all amenities. A rare gem in anunbeatable location!" (id:54662)
Century 21 Heritage Group Ltd.
117 (Lot 28) Pugh Street
Perth East, Ontario
NEW BUILD! READY TO GO and just waiting for you to call it home! AND Only 25 minute traffic free drive to Kitchener! Welcome to your dream home! This brand new, beautifully crafted 2-bedroom, 2-bath bungalow build by Cedar Rose Homes offers the perfect blend of luxury and comfort in charming Milverton! As you step inside, you'll be greeted by the spacious, open-concept layout featuring soaring vaulted ceilings that create an airy, inviting atmosphere. The heart of the home is the gourmet kitchen, designed for those who love to entertain, complete with sleek stone surfaces and a large, oversized kitchen island, ideal for preparing meals and gathering with loved ones. The living area is perfect for cozy nights with a fireplace that adds warmth and charm to the space. The large primary bedroom provides a peaceful retreat with ample space for relaxation and the luxury ensuite and walk-in closet offer an elevated living experience. From your spacious dining area step out thru your sliding doors onto the expansive covered composite deck, which spans nearly the entire back of the house. Covered for year-round enjoyment, it overlooks your fully sodded yard and tranquil greenspace, creating a serene outdoor oasis. The thoughtfully designed basement offers endless possibilities, featuring an open-concept space that can easily be transformed into additional bedrooms, a home office, or an in-law suite. With its separate walkup entrance to the garage, this space offers privacy and versatility for your family's needs. Built by Cedar Rose Homes, this exceptional home is crafted with top-tier materials and upgrades as standard, ensuring quality and longevity. Don't miss the opportunity to make this stunning home your own! (id:59911)
Coldwell Banker Peter Benninger Realty
119 Rowe Avenue
South Huron, Ontario
Almost Complete! Pinnacle Quality Homes is proud to present the HUDSON bungalow/townhouse plan in South Pointe subdivision in Exeter. All units are Energy Star rated; Contemporary architectural exterior designs. This 1134 sq ft bungalow plan offers 2 beds/2 baths, including large master ensuite & walk-in closet. Sprawling open concept design for Kitchen/dining/living rooms. 9' ceilings on main floor. High quality kitchen and bathroom vanities with quartz countertops; your choice of finishes from our selections (depending on stage of construction). 2 stage high-eff gas furnace, c/air and HRV included. LED lights; high quality vinyl plank floors in principle rooms. Central Vac roughed-in. Fully insulated/drywalled/primed single car garage w/opener; concrete front and rear covered porch (with BBQ quick connect). Photo is for reference only. (id:59911)
Sutton Group - First Choice Realty Ltd.
Royal LePage Heartland Realty
549 Albert Street
South Huron, Ontario
Located in the highly desirable South Pointe Estates in Exeter, ON. Prepare yourself to fall in love with this stunning free-hold townhouse. Beautifully finished 1774 square foot townhome is ready to be yours. Energy Star rated 3 bedroom, 2.5 Bath, 2-storey townhome comes complete with a fully sodded lot and asphalt drive-way. Step into this spacious foyer where you are greeted with the stairs that lead you to the second storey. Continue on the main floor, past the powder room into the open concept great room with ample space to curl up and binge watch the latest trending Netflix Series. This stunning kitchen is ready to entertain and make some memories with some of your favourite people around the island. Pick your custom kitchen cabinets / quartz countertops. Grab your coffee and enjoy the serenity of the morning on the rear deck or become the next grill master with the ease of the quick connect BBQ gas line. Additional gas lines for dryer / range optional. The Master bedroom doesnt lack space and is complete with walk in closet and generously sized ensuite. Ensuite has his/her sinks for those times when youre in a hurry to get out the door for date night. This unit is finished and ready for immediate occupancy, or ask about units ready for interior selections to make it your own! Finished basement options to include 1 Bedroom OR Rec-room and 1 bathroom(extra). Garage fully insulated/drywalled and primed w/ Garage Door opener; Call today for more information! (id:59911)
Sutton Group - First Choice Realty Ltd.
Royal LePage Heartland Realty
Lot 69 Avery Place
Perth East, Ontario
TO BE BUILT. Ready in 140 to 160 days! Measurements are approx and Photos are not exact! (id:59911)
Coldwell Banker Peter Benninger Realty
Lot 5 Avery Place
Perth East, Ontario
TO BE BUILT! 140-160 days till your in your new home!!! Nestled in the conveniently located and picturesque town of Milverton, ON, and a quick 30 min traffic free drive to Kitchener, Stratford and Listowel, this stunning 2 Storey Executive Home by Cedar Rose Homes can be yours! This 3-beds, 3-baths and offers a luxurious lifestyle, with water view and everything you need for luxurious living. With over 4500 sq. ft of TLS this home is as extensive in living area as it is beautiful! The designer farmhouse Kitchen is perfect for culinary enthusiasts boasting stone countertops and lots of cabinet space! Did I mention that 4 top stainless kitchen appliances are included? The Kitchen, Dining and Living room are open concept with cathedral ceilings. Enjoy your two walk out elevated decks, one off the kitchen ready for a BBQ or Bistro Table, the other off the Great Room ideal for entertaining and watching amazing sunsets. Additionally, the Great Room has a custom gas fireplace and large windows providing lots of natural light. Enjoy watching each beautiful season come in and go. The thoughtfully designed upper level provides the convenience of a full laundry and bonus sitting room. The Primary Bedroom with Ensuite Bath has a walk-in shower and freestanding tub. The two additional bedrooms are large, bright and located conveniently next to the walkthrough main bath with separate room for toilet and shower! Finally, venture to the massive walkout Basement with full size windows perfect for storage or additional space. This Bsmnt. is thoughtfully designed, insulated and plumbed with future development in mind. This levels walkout, with sliding glass doors to your backyard, make this area feel like a main level living space. Round out this home with its lrg. two car garage, you can house your truck or SUVs easily. This home is perfect for Families, Professionals, and those seeking a blend of Luxury and Nature...lets discuss your custom build today! (id:59911)
Coldwell Banker Peter Benninger Realty
50 Mcdonald Drive
Huron East, Ontario
Have you ever dreamed of living in a quiet neighbourhood where all of the locals desire to live? A place where the neighbours not only know your name but also your kids & pets names, where you can feel safe letting your kids ride their bikes or play a game of road hockey, Start the Car, it is a rare occurrence that a home comes for sale on McDonald Drive in Brussels and here is your opportunity to own a beautiful side-split home built in 2002 featuring 3 good sized bedrooms, 2 full bath and a gorgeous open concept main floor design pouring with natural light. A Grand Rec Room & 3 pc Bath with stand up shower, laundry room, storage and roughed in bedroom complete the lower level. A spacious backyard, attached garage & asphalt driving with parking for 4+ cars are a few of the added bonuses of this solid home. Call Your REALTOR Today To Snag One Of The Few Homes In This Desirable Neighbourhood, 50 McDonald Drive, Brussels. (id:59911)
Royal LePage Heartland Realty
53 Victoria Street
Centre Wellington, Ontario
COMMERCIAL ZONING IN PRIME LOCATION!! Welcome to your dream home & business opportunity combined in the heart of Elora! This exceptional 6 bedroom, 4 bathroom century home perfectly blends luxury living with versatile commercial potential, making it a truly unique find in one of the most sought-after locations in town. Step inside to discover an expansive layout filled with natural light and thoughtful details. The main residence features a well-appointed kitchen, multiple living spaces, and generous bedrooms, making it ideal for a large family or as a luxurious owner-occupied business. For entrepreneurs and investors, the commercial (C1) zoning opens the door to endless possibilities. Whether you're envisioning a boutique, bed & breakfast, or wellness centre, this property will accommodate your dreams. The highlights don't end there! The attached Airbnb offers an incredible income opportunity, with its own private entrance and cozy amenities that will delight your guests. The outdoor oasis is equally impressive, featuring a sparkling saltwater pool and a soothing sauna, all set within an expansive, private backyard. Perfect for entertaining or unwinding after a long day, this space is sure to become your personal retreat. With its unbeatable location just steps from Elora's vibrant shops, restaurants, and the picturesque Grand River, this property is truly a rare find. Don't miss out on the chance to own a piece of Elora's history with this unique offering. (id:59911)
Red Brick Real Estate Brokerage Ltd.
Pt Lt 31 Con 3 Tower Line
Central Huron, Ontario
Discover your own private slice of nature with this beautiful 4-acre country bush lot, located on quiet Tower Line just off Highway 21 in Huron County. Well treed including a good selection of Maple, it features winding streams that meander through the property, this peaceful retreat offers a perfect setting for passive recreational use, or possibly maple syrup production. Whether you're looking for a quiet spot to relax, enjoy nature, birdwatch, or explore, this property provides a serene and natural environment that feels miles away from it all. Despite its tranquility, the lot is conveniently located just 10 minutes from both Goderich and Bayfield. Spend your days enjoying the shops, dining, and beaches of Goderich, known as "Canada's Prettiest Town," or take in the charm of Bayfield's marinas, boutique shopping, and lakeside atmosphere. Lake Huron"s famous sunsets and sandy shores are also just a short drive away, making this property an ideal base for lakeside adventures. Situated in the heart of Huron County, you'll appreciate the beauty of the surrounding farmland, scenic drives, and welcoming communities. This low-maintenance property offers a rare opportunity to own a private, natural space that's both secluded and accessible. Whether you envision quiet hikes among the trees or peaceful afternoons by the stream, this is a place to slow down, reconnect with nature, and enjoy the simple pleasures of country life. (id:59911)
Wilfred Mcintee & Co. Limited
282 Forest Glen Drive
Wellington North, Ontario
Welcome to this charming 3-bedroom, 2-bathroom bungalow in the heart of Mount Forest! This inviting home offers the perfect blend of comfort and convenience, with an attached garage and a spacious walkout basement that adds flexibility to the living space. Inside, you'll find bright and airy rooms filled with natural light from large windows. The thoughtful layout includes a cozy living area, a functional kitchen, and a dining space that's perfect for family meals or entertaining guests. The walkout basement provides even more possibilities, featuring a cold room, a storage room, and plenty of space for a rec room, home office, or even additional living quarters. Step outside to enjoy a generous backyard ideal for relaxing, gardening, or summer barbecues. Located close to schools, parks, shopping, and dining, this home is perfect for families, downsizers, or investors looking for a fantastic opportunity. Come see it for yourself! (id:59911)
Royal LePage Rcr Realty
24 Lyon Avenue
Guelph, Ontario
RENOVATION TO BE COMPLETED! Customizable Downtown Gem - A Rare Opportunity! Here's your chance to live on one of Guelph's most coveted streets and bring your dream home to life! This stunning built-to-suit renovation will offer over 2,150 sq/ft. of beautifully finished living space, allowing you to choose the details that make it truly yours. Once complete, this home will feature three spacious bedrooms, a chef's dream kitchen, three stylish bathrooms, a dedicated office, and a one-car garage all designed with top-tier finishes and modern elegance. Step inside to an open-concept layout flooded with natural light from brand-new windows. Elegant hardwood floors flow seamlessly throughout the main level, leading to a custom-designed Paragon Kitchen with a 10-foot island, ample storage, and premium countertops all customizable to your taste. The main floor also boasts a rare 2-piece powder room, a well-equipped laundry area, and a mudroom with built-in storage luxuries not often found in this neighborhood. Upstairs, you'll find three generously sized bedrooms, each with its own walk-in closet, along with a dedicated office space ideal for remote work. The primary suite is a private retreat, complete with a spa-like ensuite, featuring a glass shower, soaker tub, and a spacious walk-in closet. A second 5-piece bathroom ensures comfort for family and guests alike. Outside, the private backyard oasis is framed by mature trees, creating a serene escape perfect for summer barbecues or quiet relaxation. And with Exhibition Park just steps away, you'll have access to playgrounds, tennis courts, baseball diamonds, and scenic green spaces. Plus, downtown Guelph's charming shops, restaurants, and the GO Station are just minutes away, making this an unbeatable location. Don't miss this rare opportunity to create your perfect downtown home! (id:59911)
Royal LePage Royal City Realty
1086 Stothart Creek Road
Dysart Et Al, Ontario
This newly built, family-friendly home offers the perfect blend of modern design, privacy, and convenience. Set on a beautiful lot in a welcoming subdivision, this turnkey, two-level home provides 3,200 sq. ft. of thoughtfully designed living space, ideal for growing families or multi-generational living. Step inside and be greeted by floor-to-ceiling windows, filling the open-concept main floor with natural light. The modern kitchen features quartz countertops, stainless steel appliances, and a coffee bar, making it a perfect gathering space. The main floor also includes 3 spacious bedrooms and 2 bathrooms. The lower level boasts high ceilings, a bright walkout, and a spacious open-concept area with a 2-piece bath. A heated attached workshop/garage adds functionality for hobbyists or additional storage. For extended family or rental potential, the fully finished granny suite features a separate entrance, full kitchen, bedroom, 3-piece bath, and its own laundry a private, self-contained space. Enjoy the outdoors bug free in the stunning 16x16 3 season Haliburton Room, perfect for family time or quiet moments surrounded by nature. Walking trails and a peaceful creek add to the charm of this forested retreat, all while being just five minutes from Haliburton Village with easy access to schools, shopping, restaurants, and healthcare. Located on a bus route, this home is as convenient as it is serene. Enjoy the best of both worlds - a peaceful forest setting with walking trails, yet close to everything Haliburton has to offer. This is a home designed for family living, comfort, and convenience! (id:59911)
RE/MAX Professionals North
7 - 1006 Young's Road
Muskoka Lakes, Ontario
Wake up to the sound of loons and enjoy spectacular sunsets on Ada Lake. This newly updated, year round cottage or home is the perfect place to make Muskoka memories. Located less than 10 minutes to Port Carling and Bala where you can find some of the best shops, restaurants, events and attractions that the area has to offer. The main level is an open concept layout with modern kitchen, spacious dining room and living room complete with a unique Swedish style propane fireplace. Large sliders provide great vistas of the lake and allow tons of natural light within the space. Walk out to your large deck with sleek glass rail system and enjoy great sun throughout the day with prime Due West exposure. Pine ceilings and barnboard accents bring nature in and create warmth within the space. A newly added mudroom, two decent sized bedrooms and a 4 piece washroom complete the Upper Level. The Lower Level offers two additional bedrooms, bonus living area and laundry complete with a powder room. The 2 car garage was added in 2021 and has ample storage and workspace. Live worry free with a fully wired, automatic GENERAC system set up to run cottage and garage in the event of a power outage. This property was designed with entertaining in mind with multiple outdoor seating areas. Relax on the deck or newly built sitting platform and end your days circled around the campfire with friends or family. The waterfront offers sandy level entry and deeper water off the dock. Discover the peacefulness and serenity of life on a smaller lake in Muskoka. Ada Lake is a quiet lake offering great swimming, fishing and is well suited for paddling and smaller watercraft. Don't miss out on this wonderful opportunity to live and play in the heart of Muskoka. (id:59911)
Chestnut Park Real Estate
1190 South Morrison Lake Road
Gravenhurst, Ontario
Nestled on the serene shores of Morrison Lake, this fully winterized, four-season lakefront cottage offers the perfect retreat from the hustle and bustle of city life. With 122 feet of sandy shoreline, a gentle entry for swimming, and deeper water at the end of the dock, this property is ideal for both relaxation and adventure. Enjoy breathtaking northwest views from the lakeside deck, just steps from the water, thanks to a grandfathered setback. The family-friendly lot features a beautiful sandy beach and a dedicated play area, making it a haven for children and guests alike.The updated two-bedroom, one-bath bungalow boasts a bright and airy open-concept living space with warm wood floors and a cozy propane stove, perfect for chilly evenings. Step outside onto the expansive deck, designed for effortless entertaining, whether you're grilling, watching the stars or enjoying a peaceful morning coffee. Recent upgrades include a new propane furnace, a UV filtration system, a newer washer and dryer, a spray-foamed crawl space, and a new waterfront deck. The level driveway leads directly to the cottage, ensuring easy year-round access from the municipally maintained road. Beyond summer enjoyment, this property shines in the winter with excellent snowmobile trails and ice fishing opportunities. Whether you're seeking a personal lakeside sanctuary or an investment property with rental potential, this charming cottage checks all the boxes. Priced competitively for ease of financing, this is a rare opportunity to own a piece of paradise on Morrison Lake. The proximity of this retreat to Toronto (just 1 hr 40 min away) make it a convenient yet idyllic escape from city life. (id:59911)
Johnston & Daniel Rushbrooke Realty
2213 Highway 60 Highway
Lake Of Bays, Ontario
Nestled in the charming community of Hillside, this property strikes a perfect balance between Huntsville and Dwight. Within walking distance, you'll find delightful eateries, a sandy beach, and a boat launch on Peninsula Lake, which connects to a scenic 4-lake chain leading directly to Huntsville. Just a short drive away lies the stunning Dwight Beach and boat launch on Lake of Bays, with numerous other lakes nearby to discover. This fully renovated, turnkey 2-bedroom retreat offers exceptional privacy, set back from the road. Though compact, this adorable home or cottage provides ample space for expansion. Enjoy spacious patios with covered areas, ideal for unwinding and soaking in the outdoors. Move-in ready just pack your bags! There is even potential to build a larger home while keeping this gem as a guest retreat. The septic system, updated in 2021, is designed to support a 4-bedroom house. The two adjacent lots at the back of the property fronting on Hillside Cres are available separately. A stones throw from Limberlost Forest and Wildlife Reserve, you'll have access to incredible hiking trails and groomed ski trails. The area also boasts snowmobile trails, Hidden Valley skiing, mountain biking routes, world-class golf, and shopping. This region is a recreational paradise year-round, brimming with crystal-clear lakes and crown lands to explore, all within a 30-minute radius. Both Dwight and Huntsville, just minutes away, offer a full spectrum of amenities and services. Successfully operated as a licensed short-term rental for the past three years, this property is a proven gem in a sought after location! HST is included. By Appointment Only **This property is under video and audio surveillance.** (id:59911)
RE/MAX All-Stars Realty Inc
254 Bigwin Island
Lake Of Bays, Ontario
Nestled on the serene shores of Bigwin Island with picturesque views of Lake of Bays and year-round sunsets, this charming rustic cottage offers an idyllic retreat from the hustle and bustle of everyday life. Just a short boat ride away from Port Cunnington Marina, its northern exposure ensures breathtaking sunrises and tranquil evenings. Boasting 100 feet of water frontage, this cozy retreat features three bedrooms and one bathroom, providing comfortable accommodations for family and guests alike. Affordability meets luxury with amenities such as an outdoor fireplace, sunroom for all day enjoyment, and an outdoor sauna for relaxation. For those who love to entertain, the cottage offers a unique blend of outdoor features including an outdoor shower and a tiki bar perfect for hosting gatherings and enjoying the outdoors in style. Additionally, four sheds provide ample storage for all your recreational gear and equipment. Whether you're seeking a peaceful getaway or a place to entertain friends and family, this cottage on Bigwin Island promises a perfect blend of comfort, charm, and waterfront allure. (id:59911)
Chestnut Park Real Estate
0 Point Ideal Road
Lake Of Bays, Ontario
Discover the perfect opportunity to build your dream home or getaway on this stunning 4.9acre lot just a short walk from Lake of Bays. Surrounded by nature, this property offers endless possibilities with multiple building site options.The unbeatable location provides year-round activities, with easy access to the picturesque Lake of Bays for boating, fishing, and lakeside relaxation. Boating enthusiasts will appreciate its proximity to two marinas, while the nearby Dwight Beach offers a beautiful sandy shore perfect for swimming and family fun. Just minutes away, Algonquin Park invites you to explore world-class hiking trails, admire abundant wildlife, and enjoy breathtaking scenery. This four-season destination caters to all your recreational needs with hiking, snowmobiling, cross-country skiing, and more not far from your doorstep. City life's hustle and bustle will be a distant memory as you embrace the tranquility of Point Ideal Road that offers an untouched forest, solitude and privacy. With year-round accessibility via a well-maintained road and a location on a school bus route. Seize the moment to create a new, tranquil lifestyle for your family in the heart of Muskoka's natural beauty, and dont miss out on this rare opportunity to own a piece of Muskokas splendor in an ideal location. Whether you envision a cozy cabin, a luxurious retreat, or an investment property, this lot has the potential to turn your vision into reality. (id:59911)
Chestnut Park Real Estate
1145 Chelsea Lane
Algonquin Highlands, Ontario
MAPLE LAKE - DEEDED ACCESS - Enjoy beautiful Maple Lake in this newer, well constructed and easy to maintain home. Situated on a private lot of well treed mature hardwoods. True Open Concept living/dining/kitchen space with walkout to deck (10x14) and a gorgeous Cathedral ceiling with wonderful pine trim accents throughout. Plenty of space in the two large bedrooms. WETT certified wood stove in living area keeps the home absolutely comfortable on chilly days and outside you can enjoy an evening bonfire by the firepit. Spray foam insulation (under flooring) and water heat line from drilled well ensure all season use. Just a short walk to the Deeded Access Lot to Maple Lake for boating, fishing and swimming. Located equal distance to both Minden and Halliburton villages. Don't miss out on the Value-Priced Property!! ***BONUS*** Being sold completely furnished, with all fine furniture as viewed, so you are all ready to just move in. (id:59911)
RE/MAX Professionals North
35 Bennett Street W
Goderich, Ontario
**Stunning Renovated Home in Goderich - 35 Bennett Street** Welcome to your dream home! This extensively renovated 2+2 bedroom, 3 bathroom property at 35 Bennett Street in beautiful Goderich is a perfect blend of modern elegance and family-friendly convenience. With over $150,000 invested in renovations, this home is sure to impress even the most discerning buyers. As you step inside, you'll be greeted by an abundance of natural light that fills the spacious living areas, creating a warm and inviting atmosphere. The open-concept design seamlessly connects the living room, dining area, and kitchen, making it ideal for entertaining or spending quality time with family. The kitchen is a chef's delight, featuring contemporary finishes, sleek countertops, and ample storage space. The primary bedroom consists of a spacious walk-in closet and a beautiful ensuite, providing a touch of luxury and comfort. The four bedrooms are generously sized, offering plenty of room for a growing family or guests. Step outside to the backyard oasis, complete with an above-ground pool, perfect for those hot summer days and entertaining friends and family. The space is ideal for creating lasting memories and enjoying the great outdoors. Families will appreciate the home's proximity to excellent educational facilities, with a high school and two public schools just a short walk away. This prime location makes it perfect for young families looking for a vibrant community to grow in. Don't miss out on this incredible opportunity to own a beautifully renovated home in Goderich. Schedule your showing today and experience all that this property has to offer! (id:59911)
Royal LePage Heartland Realty
0 Rosseau Lake Rd 1
Muskoka Lakes, Ontario
Serene 4-Acre Forested Lot Ideal for Your Year-Round Home or Private Retreat. Discover the perfect setting for your dream home or getaway on this 4-acre hardwood forest, accented with soft pines for a truly picturesque landscape. With 353 feet of road frontage on a year-round municipal road, this property offers easy access while maintaining a sense of seclusion. The land features a gentle sloping terrain, with an ideal building envelope nestled midway between the east and west property lines providing the ultimate privacy. Hydro is conveniently available at the road, making development even easier. Whether you're looking to build a year-round residence or a peaceful retreat, this property offers the perfect blend of accessibility, natural beauty, and tranquility. WHATS NEARBY?? 350m from the Bent River General Store, Gas & LCBO Outlet. 3kms from the public boat launch to Lake Rosseau. 8-minute drive to Skeleton Lake Public Beach, and 10-minute drive to Four Mile Point Park on Lake Rosseau for great swimming and paddling! 25-minutes to Bracebridge or Huntsville. RUC1 (Rural Commercial) zoning provides the opportunity for Residential Dwelling Unit, Office, Service Shop, Personal Shop, Auto Service Station, Marina, and more. This means that a dwelling unit can be made within a non-residential building. (id:59911)
Royal LePage Lakes Of Muskoka Realty
48 Carrick Trail
Gravenhurst, Ontario
Welcome to this luxurious fully furnished Two Bedroom, 2 Bathroom Loft which offers great privacy and overlooks the 13th fairway of this magnificent golf course, one of Canada's top Golf Courses. It boasts an exquisite blend of contemporary design and natural beauty. It's open concept provides a spacious, airy ambience. A floor-to-ceiling stone fireplace is accented by full length windows to let the sunshine in. Fabulous patio area for barbecuing your favourite meal accented by a separate completely private dining area. Enjoy your coffee on the upper deck with breathtaking vistas. Beautifully renovated baths, new electronic blinds and a spectacular chandelier add to the beauty of this high demand unit. Being a Muskoka Bay social member you'll enjoy exclusive access to a range of resort amenities, including the impressive Cliffside restaurant with breathtaking views from the vast patio area, a world-class golf course, a state-of-the-art fitness centre, and a pristine adult and children's swimming pool. This turnkey opportunity allows for lucrative short and long-term rentals - whether you're an end user or investor, this is your chance to experience Muskoka living at its finest minutes to the historic steamships, Muskoka Wharf, boutique shops and waterfront dining. (id:59911)
Keller Williams Real Estate Associates
