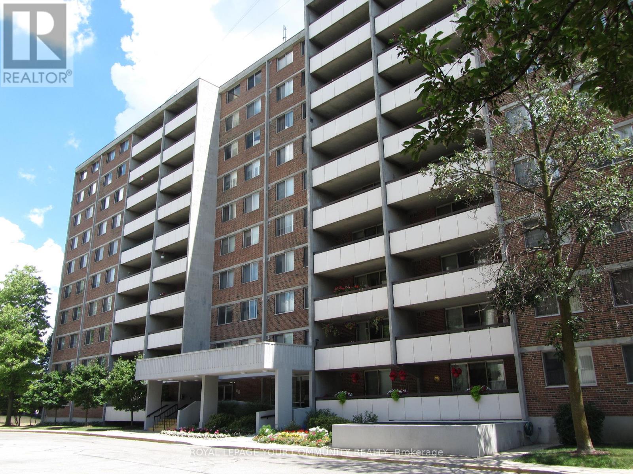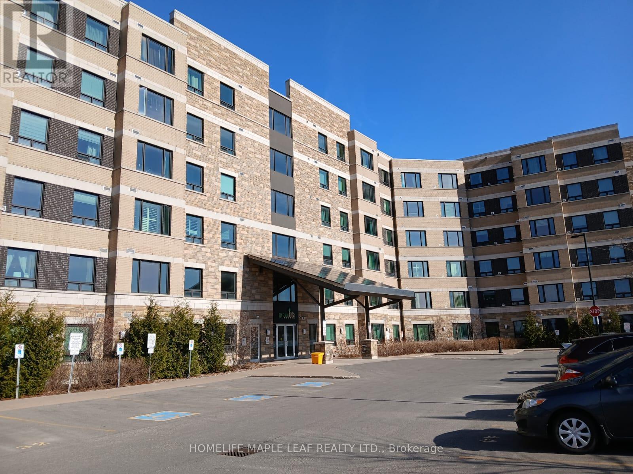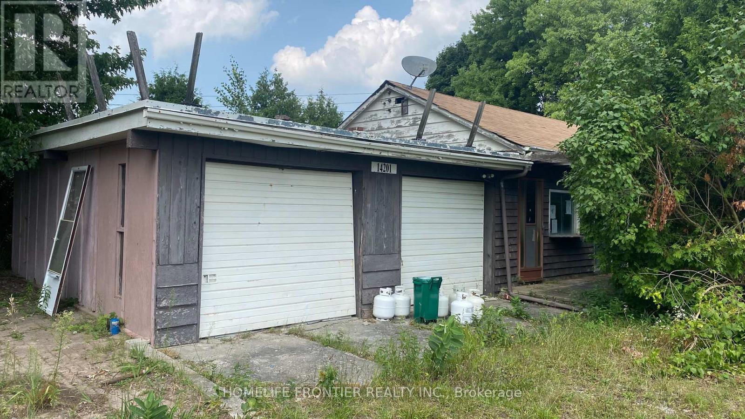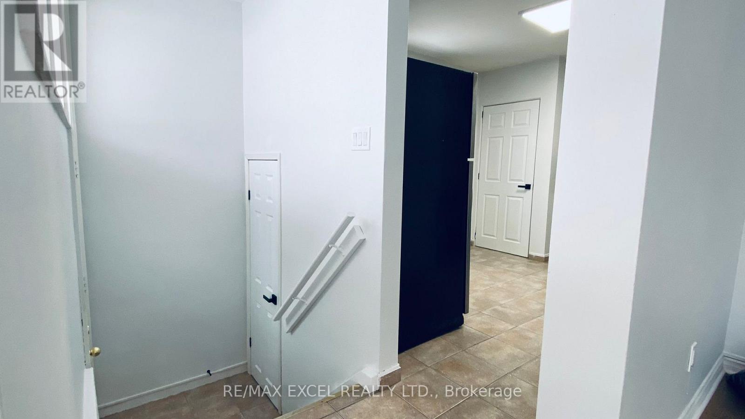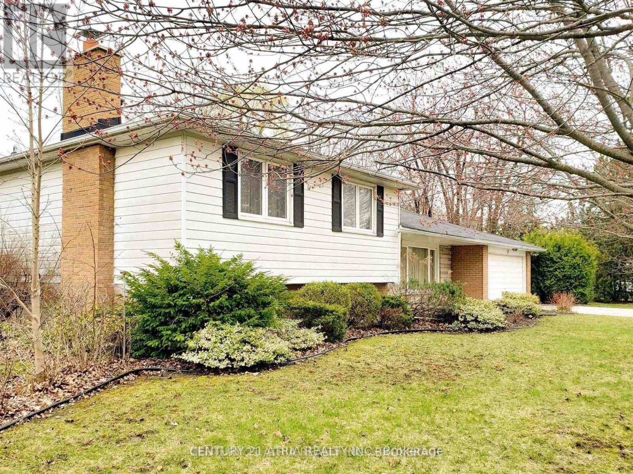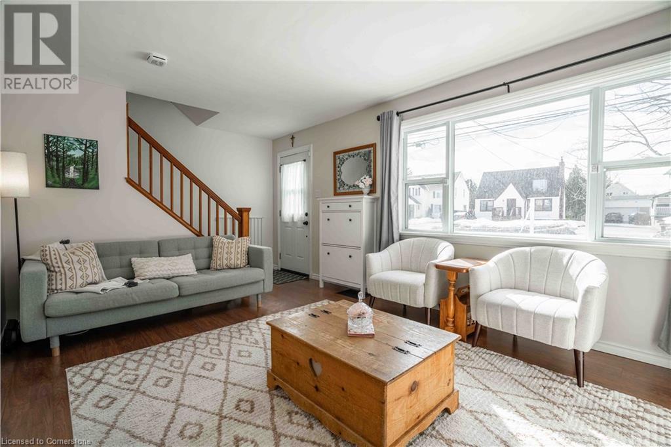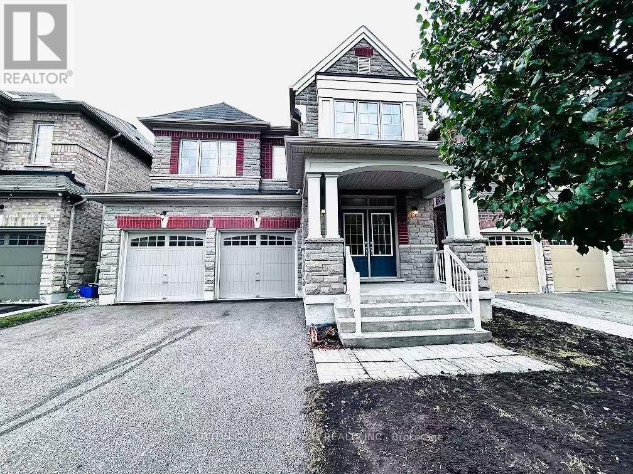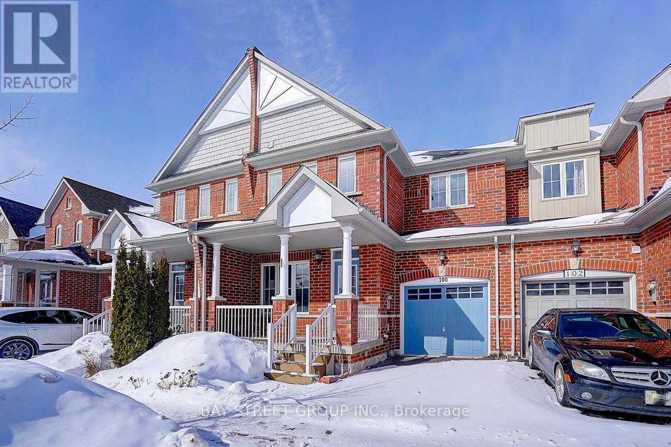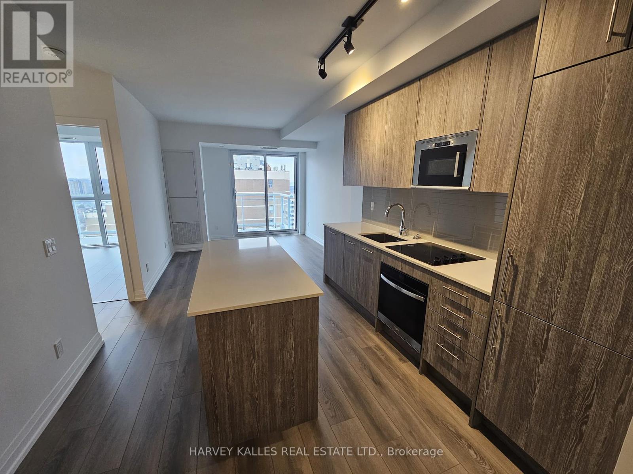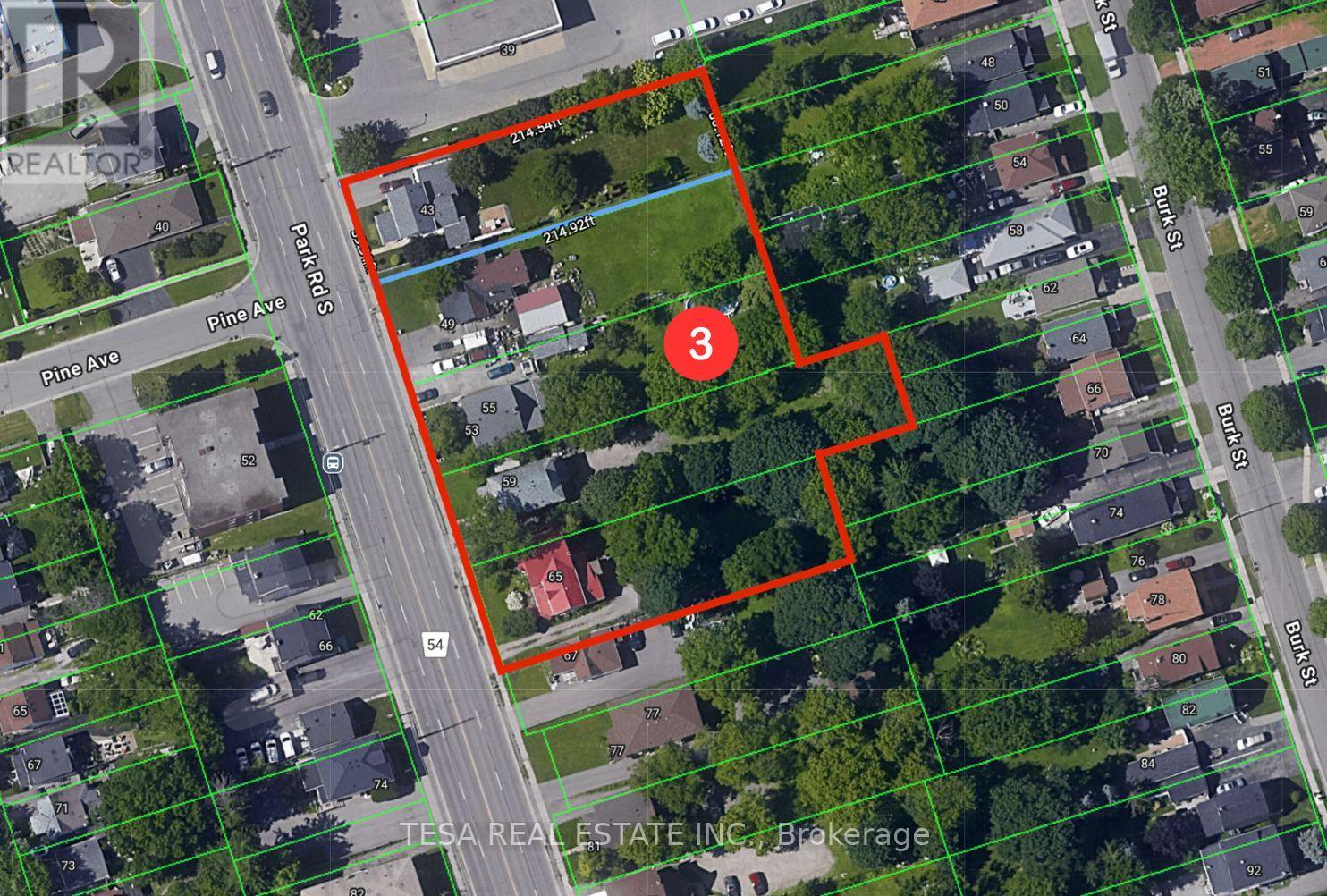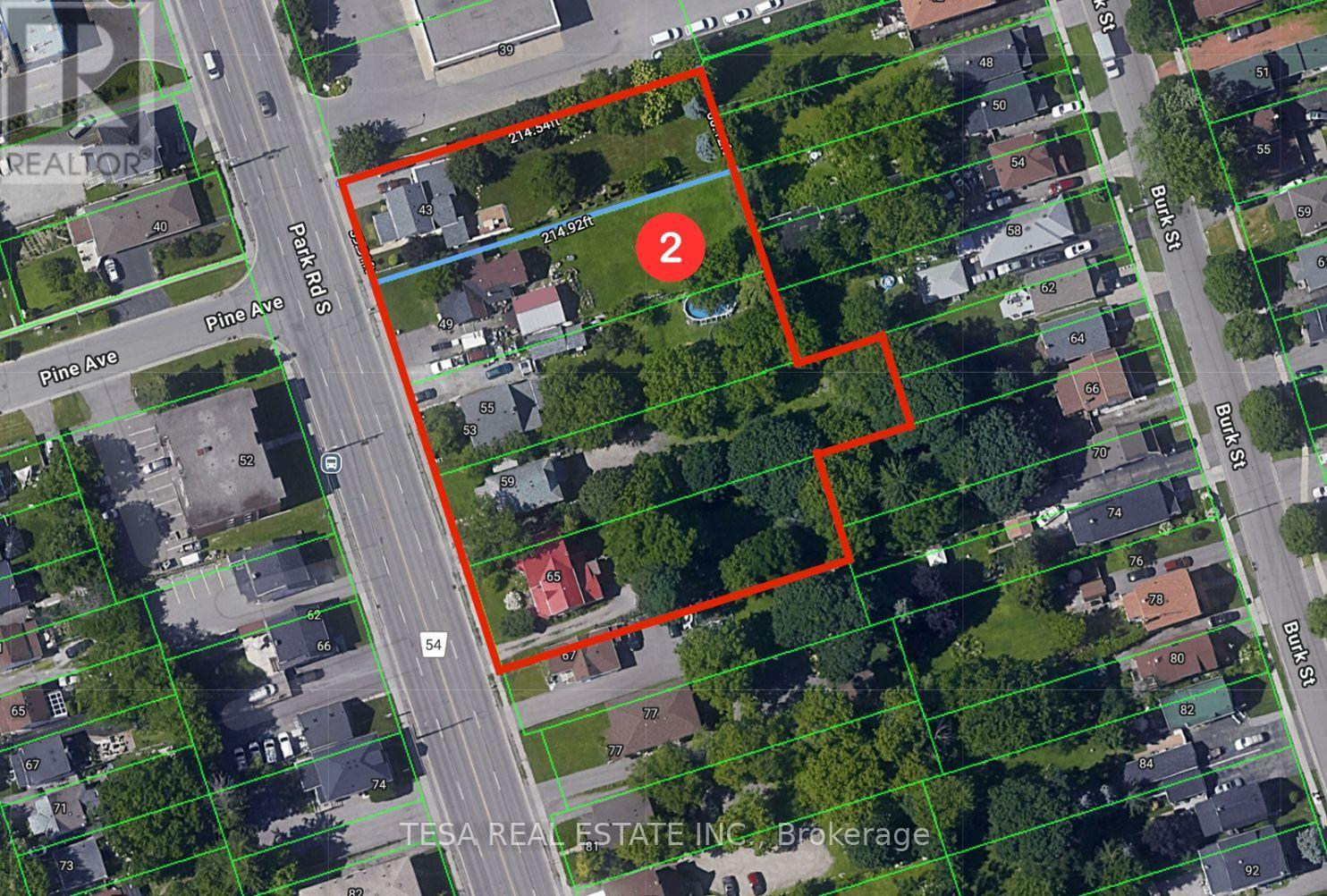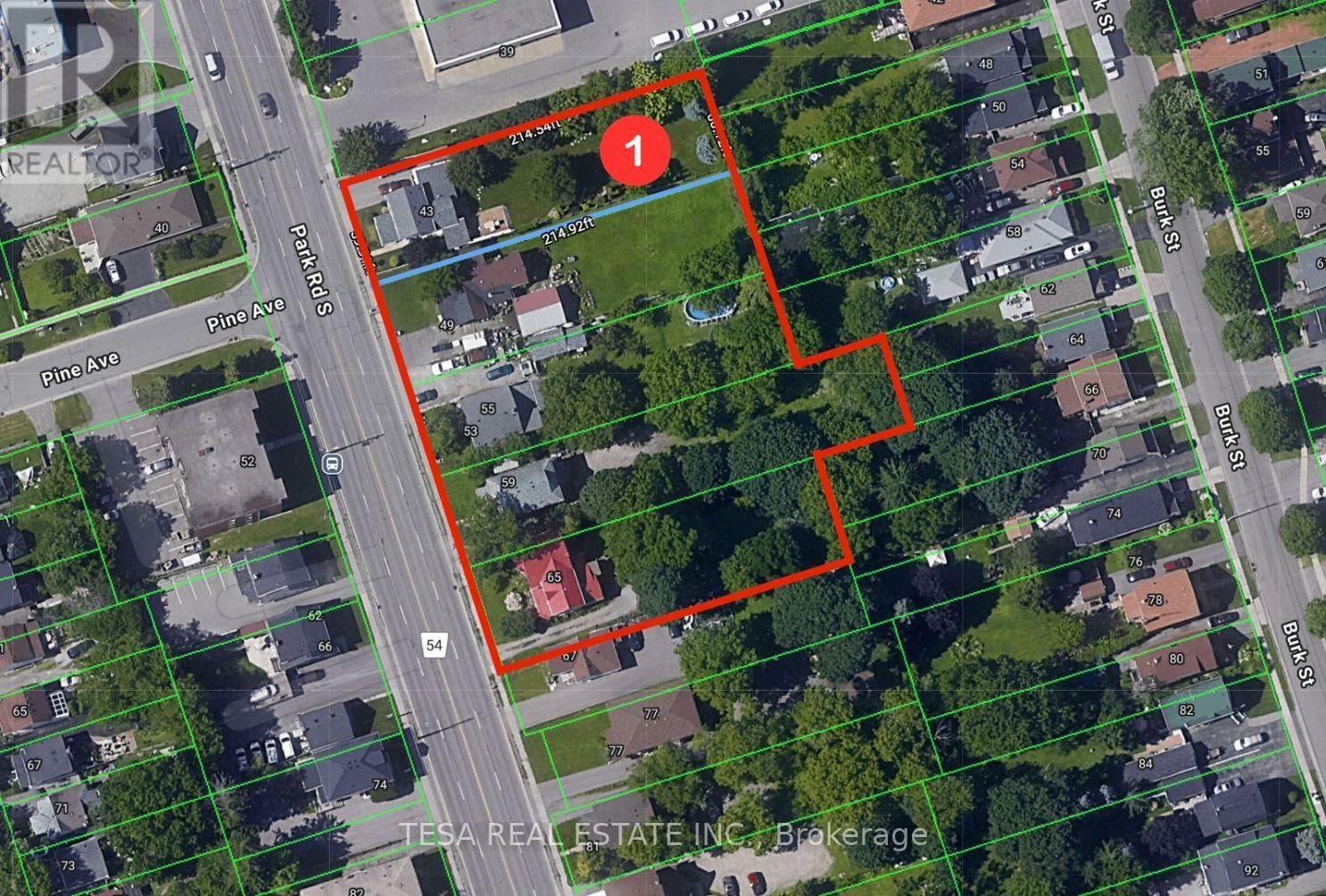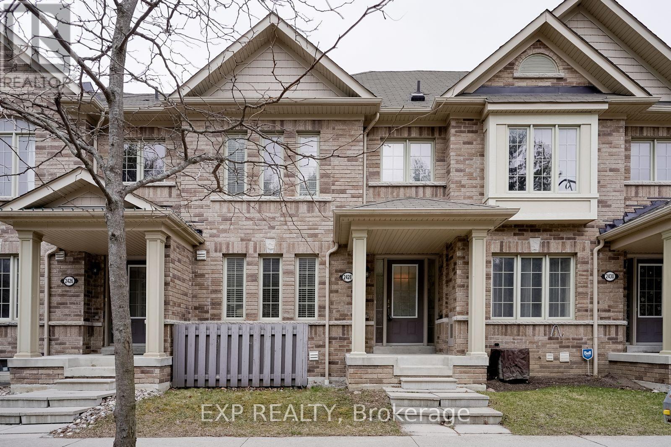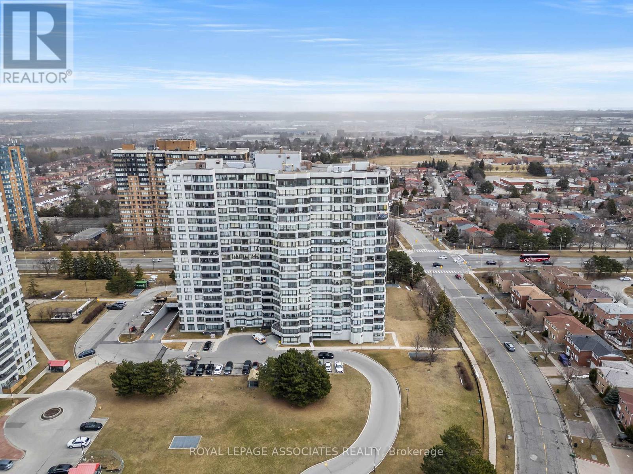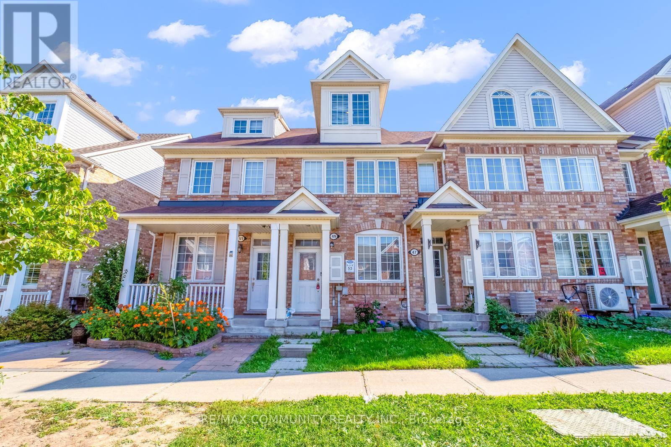805 - 40 William Roe Boulevard
Newmarket, Ontario
High Demand Building * Spacious 3 Bedroom & 2 Bath "The Mary Anne" model Approx. 1308 sq ft * LR & DR Open Concept * Updated Kitchen w/ SS Fridge & Stove * Walkout to a Large East Facing Balcony * Updated Bathrooms * Ensuite Laundry & Storage Rm + Locker in Basement * Underground Parking * Accessible Building W/Party, Exercise & Billiard Rms, Library, Workshop & Lots of Guest Parking * Lovely Gardens & Gazebo * Halls & Lobby had a Major Renovation last year * Well Run Building in Convenient Location! (id:59911)
Royal LePage Your Community Realty
517 - 7400 Markham Road
Markham, Ontario
Very Spacious carpet free corner Unit In "Green Building" With Energy Efficient Design. Low Utility Costs. Unit completely newly painted. Kitchen With Breakfast Bar. Bright & Sunny Unit. Prime Location On One of Markham's Most Desirable Area With Lots of Amenities Near By Including Shopping Center, Bank, Costco, Home Depot, Canadian Tire And Restaurant. Close To 401 & 407, TTC, School Parks And Place Of Worship. Includes 1 Parking & 1 Locker. rent Is Plus Utility. (id:59911)
Homelife Maple Leaf Realty Ltd.
14201 Woodbine Avenue
Whitchurch-Stouffville, Ontario
ATTENTION TO ALL INVESTORS, CONTRACTORS & BUILDERS! Opportunity to purchase a 0.5-acre property in the country side! Situated in a private laneway just north of Bloomington/404. Property is being sold in "as is where is" condition. There is approximately 900 SF dwelling that is on the land, Large 20' x 40' block workshop. Buyer to perform their own due diligence regarding the measurements, taxes and development of the property. Zoning: RU (Rural Residential) Detached Dwelling Units on lots less than 2 ha 15% permitted coverage. (id:59911)
Homelife Frontier Realty Inc.
Main Floor - 88 Longford Drive
Newmarket, Ontario
Main Floor Only! Step into this bright and beautifully maintained 3-bedroom, 1-bathroomsemi-detached bungalow in the heart of Newmarket. this inviting home features stylish flooring throughout, updated doors and fixtures, and convenient same-floor laundry. Enjoy tandem parking for two vehicles and access to a shared backyard space. Ideally located close to shopping centres, public transit, top-rated schools, and the hospital. Tenants must be non-smokers with no pets, responsible for 2/3 of the utilities, and required to carry personal liability and contents insurance. (id:59911)
RE/MAX Excel Realty Ltd.
35 - 8540 Keele Street
Vaughan, Ontario
Prime Commercial Opportunity on Keele Street. Ideal for Business Owners and Investors. Position your business for success in this high-exposure, high-traffic location with exceptional frontage on Keele Street. Zoned EM2, this versatile commercial unit offers a wide range of permitted uses ideal for entrepreneurs looking to launch, expand, or relocate their operations. With 1575 sq. ft on the main level and 2 mezzanines of just over 1000 sq ft for storage, the space features a functional layout with a kitchenette, two washrooms, and flexible open areas ready for immediate occupancy or customization to meet your unique business needs. Additional highlights include: * Excellent signage visibility to attract passing traffic * Ample on-site parking for staff and customers * Convenient access to Hwy 7, 407, 400 and Langstaff * Close proximity to major suppliers, retail, and service businesses. Whether you're in distribution, light manufacturing, automotive, professional services, or a specialized trade - this property offers the space, location, and zoning flexibility to support your business. (id:59911)
Royal LePage Citizen Realty
Potl 60 - 64 Burleigh Mews Crescent
Vaughan, Ontario
Gorgeous, Brand New, Corner Unit at 2164 Sq ft and Featuring 3 Bed + Den in A Very Quite Neighbourhood of Thornhill. This Corner unit is Sun Filled Unit with Extra Windows Siding on to Rosedale Park with Gorgeous Views. This Exclusive Collection of Luxury Modern Townhomes Offers Spacious Open Concept Living including The Gourmet Kitchen - any Chef's Dream Come True. Featuring Central Island, Extended Upper Cabinets, Sleek Quartz Countertops, Stainless Appliances and Gas Stove. Three Generously Sized Bedrooms Include A Luxurious Primary Suite Complete With A Frameless Glass Shower 2 sinks And Quartz Countertops. 2nd bedroom balcony, Wood Stairs, Smooth Ceilings, Finished Rec Room in the Basement, Large Laundry Room, Under Stairs Storage Space with Lights, Rarely Available Upgrade with Builder a LOCKER Room in the Underground Garage. Rare 2 Parking Spaces with Direct Underground Access Right Into Your Unit, Private Roof Top Patio For Outdoor Living with a Gas Line for your BBQ. One electrical conduit rough-in for EV charging at the exterior underground wall of the unit. Nestled in the quite back of this Community, Central Vac Rough In. Situated In A Family-Friendly Quite Neighbourhood and Next Door to a Rosedale Park, Close to 407, The GO Train, TTC, The Promenade Mall, T&T, No Frills, Winners, Home Sense, Walmart, Restaurants. (id:59911)
Forest Hill Real Estate Inc.
27 Fonthill Boulevard
Markham, Ontario
Newly Renovated 3-Level Side Split In Prime Area Of Unionville, Just Steps From The Charming Main Street Village. Newly Renovated Bathrooms, Bsmt Kitchen, S/S Appliances, Hardwood Flooring, Pot Lights, Granite Counters, Double Car Garage, Private Over-Sized Driveway, Wood Burning Fireplace. Lot Surrounded By Beautiful Trees. Highly Sought After Area For Families With Many Top 5% Schools, Restaurants, Boutiques, Parks, Library, Public & Go Transit Near By. (id:59911)
Century 21 Atria Realty Inc.
2279 King Street E
Hamilton, Ontario
Well-Maintained & Fully Freehold Townhome! No fees, no restrictions—make it your own! This spacious home offers incredible value for its size and prime location in a family-friendly neighborhood. Conveniently close to Redhill, HSR transit, groceries, banks, parks, schools, and scenic hiking trails. Parking at the rear makes for a private main entrance, with two dedicated parking spots. The oversized lot provides a secluded feel despite being on a main road. Inside, enjoy a bright and airy living room, a dining area overlooking the yard, and a kitchen island perfect for meals and entertaining. Upstairs, you'll find three bedrooms with original hardwood floors and a refreshed bathroom with a brand-new vanity (2025). The backyard is a standout feature, offering a spacious deck—ideal for relaxing, entertaining, or summer BBQs with new steps leading to the house. The basement boasts impressive 10.5-ft ceilings, offering endless possibilities—extra storage, a home gym, or future living space. Major updates include a state-of-the-art smoke, carbon monoxide, and water leak sensor system (2019), a new AC (2018), most windows (2017) and a new stove and range hood (2024). Appliances are included with the sale, including the fridge, stove, microwave, washer, and dryer, making this home move-in ready and hassle-free. Perfect for families, young professionals, or investors—this home offers space, privacy, and a great opportunity in a rising market. Don't wait, call before it's gone! (id:59911)
RE/MAX Escarpment Realty Inc.
81 Livante Court
Markham, Ontario
Gorgeous & Bright home In Prestigious Victoria Square Community! Original Owner. Immaculate Detached Home with 3,332sqft (above ground) located in a quiet street. Main Floor with 9ft high ceiling, Hardwood floor & Lots pot lights. Open Concept Kitchen with a Granite Countertop Central island & spacious breakfast nook, directly walk to deck, Office provide work station or study area. Family Room overlook to the Backyard, Spacious Dinning room and living room with big windows. Oak stairs with Wrought iron railing. Spacious sun filled 5 bedrooms w/lots of Windows. Bright primary bedroom with her and His walk-in closets. Toto Toilet in Powder room. Main floor Laundry. Finished basement with a guest room, Recreation area & rough-in washroom. Direct access to double garage, professionally landscaped, Hot water tank (owned). Close to all amenities: Step to top ranking School Victoria Square public School & Parks, Drive minutes to shopping center, Recreation center, Restaurant, 1 minutes driving to Hwy404 & Go train station, few munities to Golf Court, Hospital. Motivated Seller. Lots More!!! (id:59911)
Sutton Group-Admiral Realty Inc.
347 Clifton Downs Road Unit# 2
Hamilton, Ontario
Welcome to 347 Clifton Downs Road! This gorgeous, lower level walk-out unit boasts 3 good sized bedrooms and 2 bathrooms. Modern finishes throughout with a welcoming, open concept layout. High-end kitchen with quartz countertops and loads of storage. Two parking spaces on the driveway and private portion of the yard. Tenant responsible to pay their own hydro. Available July 1st (id:59911)
RE/MAX Escarpment Realty Inc.
37 Badgerow Way
Aurora, Ontario
Contemporary Design & Luxury Townhouse In Prestigious Aurora Rural Community. Moderm, open concept, bright & spacious. Hardwood Floor & 9ft Smooth Ceiling On Main Flr. 3 Bedrooms upstairs with big laundry room that can be converted to other bedroom or office. Custom Made Window Covering , Large Walk In Closet In Master Room with 5 pcs ensuite & Raised Ceiling, Minutes Drive To Highway 404, Walmart, Shopping Mall, Restaurant And All Amenities. Well Maintained & move in condition. (id:59911)
First Class Realty Inc.
100 Dovetail Drive
Richmond Hill, Ontario
This Bond Lake Village Townhome Is One You Won't Be Able To Turn Away. 1970 sf (MPAC) !Premium Lot Backing Onto Gorgeous Trees. Spacious Open Concept Layout W/Functional Separate Living Room and Dining Room. Spacious Kitchen W/Breakfast Area. Recent Extensive Renovation on Main & 2nd including Beautiful Wide Plank Engineered Hardwood Floors Throughout. 9 Feet Smooth Ceiling on Main with Pot Lights. New Kitchen with quartz Countertop. Newly Refinished Stairs W / Modern Iron Pickets. Great Size Primary Bedroom W/5Pc Ensuite, Freestand Soaker Tub, & Large W/I Closet. Double Sink in Both 2nd Level Bathrooms. Generous Bedrooms W/Ample Closets, 2nd Level Laundry, Amazing W/O Basement W Forest View That Spells Potential. Surrounded by Conservation Area, Walking Distance To Jefferson Forest / Lake Wilcox / Oak Ridge CC and much more! (id:59911)
Bay Street Group Inc.
202 - 15105 Yonge Street
Aurora, Ontario
***No Cannabis Use or Esthetics*** 1000 Sf! Just Move In! 2nd Floor Turn Key Quality Leasehold Improved. Yonge Street with existing Furniture or Unfurnished Suite! Price Per Sq Ft + Tmi (Taxes, Maintenance & Insurance!) includes utilities. 45 Parking Spots Available, Transit At The Door, 7 Minutes To Highway 404! 9' Ceilings, Bright Ceiling To Floor Windows, Spacious Ceramic Reception Area, Three Private Offices & Boardroom! Neutral Decor! Signage On Building! Secure Building After 8 Pm until 8 Am! Onsite Management! Numerous Office Uses! Uses Include: Business Or Professional Offices (id:59911)
The Lind Realty Team Inc.
2605 - 286 Main Street
Toronto, Ontario
Live in this new, bright and spacious 1-bedroom unit at Lime Condos in the Vibrant Danforth's East End Neighbourhood. Featuring modern finishes, open-concept, modern kitchen with stainless steel appliances, 9-ft floor to ceiling windows offering abundance of natural light throughout. Walkout to and open balcony with a stunning panoramic views! Enjoy top-tier building amenities including a rooftop terrace, fitness centre, party room, kids' play area, and more. Unbeatable location just steps to grocery stores, parks, cafes, shops, and an ice rink. Direct access to TTC subway and GO Station - only 15 minutes to downtown. Close to bike lanes and The Beach, perfect for outdoor lovers. A true blend of style, convenience, and city living in one of Toronto's most vibrant neighbourhoods. (id:59911)
Harvey Kalles Real Estate Ltd.
915 - 2460 Eglinton Avenue E
Toronto, Ontario
A Two Bedrooms Plus Den Corner Unit, Updated 2 washrooms and kitchen. Bright And Beautiful With A View. Laminate Flooring Throughout Well Maintained. Walk to Kennedy Subway and Go Station. Close to Schools, Shopping And Many More. Includes All Appliances Fridge, Stove, Washer And Dryer, B/I Dishwasher, All Elf's, All Window Coverings. Underground Parking And Locker!! Indoor Pool, Gym, Sauna, Guest Suites And Many More To List!! Won't Last. Come See It For Yourself!! (id:59911)
Exp Realty
77 Warwick Castle Court
Toronto, Ontario
Welcome to this beautifully spacious and fully renovated home, ideally situated at the end of a quiet, family-friendly cul-de-sac. Perfect for those seeking both comfort and privacy, this charming residence features a generous and uniquely shaped irregular lot that offers an expansive backyard ideal for entertaining, outdoor activities, or simply enjoying the serene surroundings. Inside, you'll find a well-designed layout with 3+1 bedrooms, blending hardwood floors, tile, and laminate throughout for both style and durability. Pot lights and a large bay window fill the home with natural light, creating a warm and inviting atmosphere. The dining room opens up to a walkout with a picturesque view of the yard, enhancing the connection between indoor and outdoor living spaces. Located in a peaceful and child-friendly neighborhood, this home is just minutes away from excellent schools, scenic parks, and convenient shopping. Whether you're raising a family or looking for your forever home, this property offers the perfect combination of space, comfort, and location. (id:59911)
Royal LePage Terrequity Realty
55 Park Road S
Oshawa, Ontario
An exceptional opportunity to acquire a fully assembled site of 5 residential lots located directly on an arterial road abutting a commercial plaza, designated as "High Density II Residential" in Oshawa's Official Plan, permitting the city's second-highest density. Currently zoned R5 / R7, the site allows for many uses, including apartment development, but the zoning significantly underutilizes the full potential of the official plan, making this an ideal candidate for rezoning and intensification. What sets this offering apart is the turnkey nature of the assembly - no risk of delayed acquisitions or holdout owners. All five sellers are aligned and committed to selling simultaneously, eliminating typical land assembly headaches and carrying risks. Situated just 1 KM from downtown Oshawa and steps to transit, this location offers unmatched urban convenience and growth potential. With Oshawa ranked among the fastest municipalities for development approvals, this site is poised for rapid progression. Sellers are open to vendor take-back (VTB) financing and may offer leaseback options during the entitlement phase, providing flexible terms to streamline your development timeline. Perfect for builders, developers, and forward-thinking investors - capitalize on Oshawa's intensifying growth and unlock the potential of this rare, high-density development parcel. (id:59911)
Tesa Real Estate Inc.
49 Park Road S
Oshawa, Ontario
An exceptional opportunity to acquire a fully assembled site of 5 residential lots located directly on an arterial road abutting a commercial plaza, designated as "High Density II Residential" in Oshawa's Official Plan, permitting the city's second-highest density. Currently zoned R5 / R7, the site allows for many uses, including apartment development, but the zoning significantly underutilizes the full potential of the official plan, making this an ideal candidate for rezoning and intensification. What sets this offering apart is the turnkey nature of the assembly - no risk of delayed acquisitions or holdout owners. All five sellers are aligned and committed to selling simultaneously, eliminating typical land assembly headaches and carrying risks. Situated just 1 KM from downtown Oshawa and steps to transit, this location offers unmatched urban convenience and growth potential. With Oshawa ranked among the fastest municipalities for development approvals, this site is poised for rapid progression. Sellers are open to vendor take-back (VTB) financing and may offer leaseback options during the entitlement phase, providing flexible terms to streamline your development timeline. Perfect for builders, developers, and forward-thinking investors - capitalize on Oshawa's intensifying growth and unlock the potential of this rare, high-density development parcel. (id:59911)
Tesa Real Estate Inc.
43 Park Road S
Oshawa, Ontario
An exceptional opportunity to acquire a fully assembled site of 5 residential lots located directly on an arterial road abutting a commercial plaza, designated as "High Density II Residential" in Oshawa's Official Plan, permitting the city's second-highest density. Currently zoned R5 / R7, the site allows for many uses, including apartment development, but the zoning significantly underutilizes the full potential of the official plan, making this an ideal candidate for rezoning and intensification. What sets this offering apart is the turnkey nature of the assembly - no risk of delayed acquisitions or holdout owners. All five sellers are aligned and committed to selling simultaneously, eliminating typical land assembly headaches and carrying risks. Situated just 1 KM from downtown Oshawa and steps to transit, this location offers unmatched urban convenience and growth potential. With Oshawa ranked among the fastest municipalities for development approvals, this site is poised for rapid progression. Sellers are open to vendor take-back (VTB) financing and may offer leaseback options during the entitlement phase, providing flexible terms to streamline your development timeline. Perfect for builders, developers, and forward-thinking investors - capitalize on Oshawa's intensifying growth and unlock the potential of this rare, high-density development parcel. (id:59911)
Tesa Real Estate Inc.
59 Park Road S
Oshawa, Ontario
An exceptional opportunity to acquire a fully assembled site of 5 residential lots located directly on an arterial road abutting a commercial plaza, designated as "High Density II Residential" in Oshawa's Official Plan, permitting the city's second-highest density. Currently zoned R5 / R7, the site allows for many uses, including apartment development, but the zoning significantly underutilizes the full potential of the official plan, making this an ideal candidate for rezoning and intensification. What sets this offering apart is the turnkey nature of the assembly - no risk of delayed acquisitions or holdout owners. All five sellers are aligned and committed to selling simultaneously, eliminating typical land assembly headaches and carrying risks. Situated just 1 KM from downtown Oshawa and steps to transit, this location offers unmatched urban convenience and growth potential. With Oshawa ranked among the fastest municipalities for development approvals, this site is poised for rapid progression. Sellers are open to vendor take-back (VTB) financing and may offer leaseback options during the entitlement phase, providing flexible terms to streamline your development timeline. Perfect for builders, developers, and forward-thinking investors - capitalize on Oshawa's intensifying growth and unlock the potential of this rare, high-density development parcel. (id:59911)
Tesa Real Estate Inc.
2428 Tillings Road
Pickering, Ontario
Impressive Freehold Townhouse nestled in the highly sought-after Duffin Heights neighborhood of Pickering. This beautifully finished home features: hardwood flooring throughout the main level, staircase, and upper hallway; upgraded carpeting with premium under-padding in the bedrooms; smooth ceilings throughout; enhanced trim and baseboards; pot lights for a modern touch; and a spacious kitchen with contemporary cabinetry, stylish backsplash, a large island with a double sink, and a breakfast bar. Enjoy outdoor living with a beautifully designed Interlock Patio, perfectly paired with a detached garage. (id:59911)
Exp Realty
621 - 135 Village Green Square
Toronto, Ontario
This stunning, spacious 652 sq ft Tridel Solaris II condo offers a bright, open atmosphere with RARE 9' ceilings, a feature that truly sets it apart. The well-maintained, neutral decor makes it move-in ready with no updates needed. Enjoy the convenience of a large walk-in closet in the Bedroom, in-suite Laundry, and a Den that can easily serve as a Second Bedroom. The modern, open-concept Kitchen boasts stylish granite countertops, upgraded laminate flooring. Relax on the large balcony, which offers breathtaking sunset views. This luxury Tridel condo also provides 24-hour concierge service, low maintenance fees, and a variety of amenities including a Pool, Hot tub, Steam room, Gym, Outdoor Area, Meeting Rooms, Theatre Room and much More. With its beauty, space, and bright ambiance. This high-quality, luxury Tridel condo offers 24-hour concierge service, a wealth of amenities, and is ideally located near schools, parks, shopping, as well as quick access to Hwy 401, Don Valley Parkway, Hwy 404, and local public transit. (id:59911)
Right At Home Realty
609 - 350 Alton Towers Circle
Toronto, Ontario
Discover Your Ideal Home at The Ambassadors IImagine stepping into a bright, welcoming 2-bedroom condo in the heart of Scarborough's vibrant Milliken community. At 350 Alton Towers Circle, that dream becomes a reality.Your New Sanctuary:Spacious Living: Experience the comfort of this generously sized 2-bedroom unit, approximately 900+ square feet. Create a space that truly reflects your style and needs.Modern Comforts: Many units feature the added convenience of two bathrooms, and comes with a dedicated parking space.Quality Craftsmanship: Built by Menkes, The Ambassadors III offers a well-established and thoughtfully designed living experience.Indulge in Exceptional Amenities:Wellness & Recreation: Stay active in the fully equipped gym, take a refreshing dip in the pool, and unwind in the soothing sauna.Enhanced Security: Enjoy peace of mind with the building's secure enter phone system and 24 hour gate house. A Prime Location for Vibrant Living:Effortless Commuting: Seamlessly connect to the city with convenient TTC access.Lifestyle at Your Doorstep: Explore a diverse array of restaurants, shops, banks, and schools, all within easy reach.Nature's Embrace: Enjoy leisurely strolls and outdoor recreation in nearby parks like Muirlands and Goldhawk.A Welcoming Community: Milliken's family-friendly atmosphere and excellent public services create a truly enriching living environment.An Investment in Your Future:Exceptional Value: Benefit from competitive maintenance fees and a strong market demand, making this a sound investment.Swift Market Appeal: , presenting a unique opportunity.350 Alton Towers Circle offers more than just a home; it offers a lifestyle of comfort, convenience, and community. We invite you to experience it firsthand. (id:59911)
Royal LePage Associates Realty
49 Cheetah Crescent
Toronto, Ontario
Client Remarks Modern Open Concept, Upgraded Eat-In Kitchen, Over looks Family Room And W/O To large Deck. 1810 Sq. Direct Entry To Home Thru Garage, Possible 4th Bedroom Via 3rd Floor Loft/Den. Near All Facilities. TTC School, Shops, 104, Park, U of T Scarborough Campus. **EXTRAS** 1810 sqft as per MPAC.. (id:59911)
RE/MAX Community Realty Inc.
