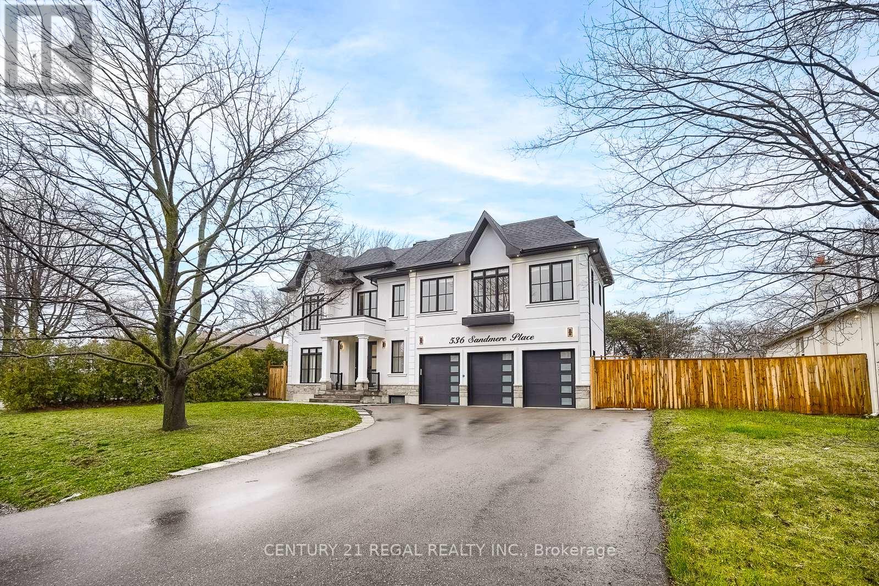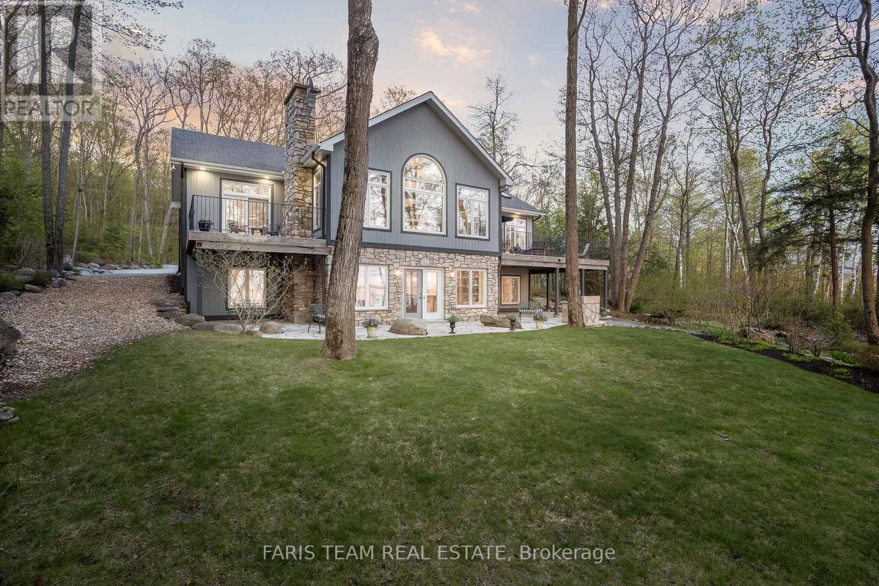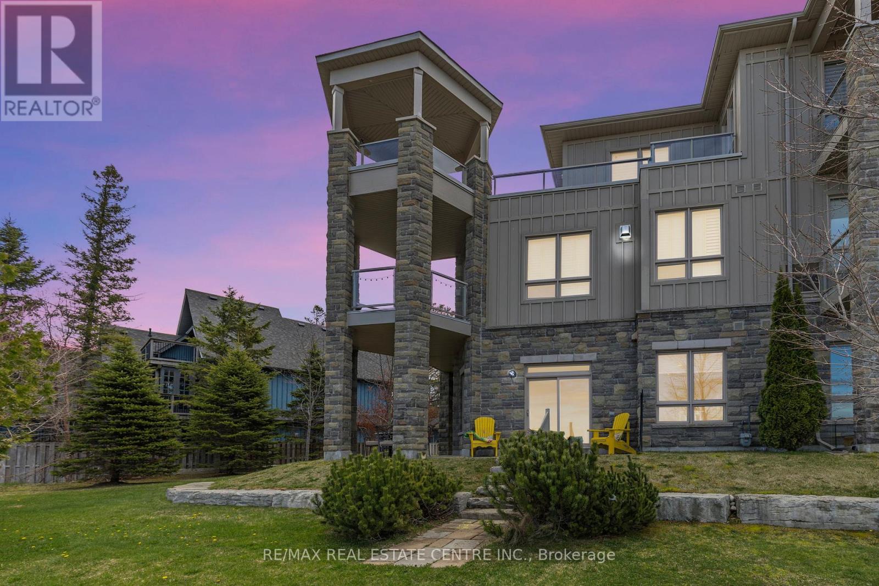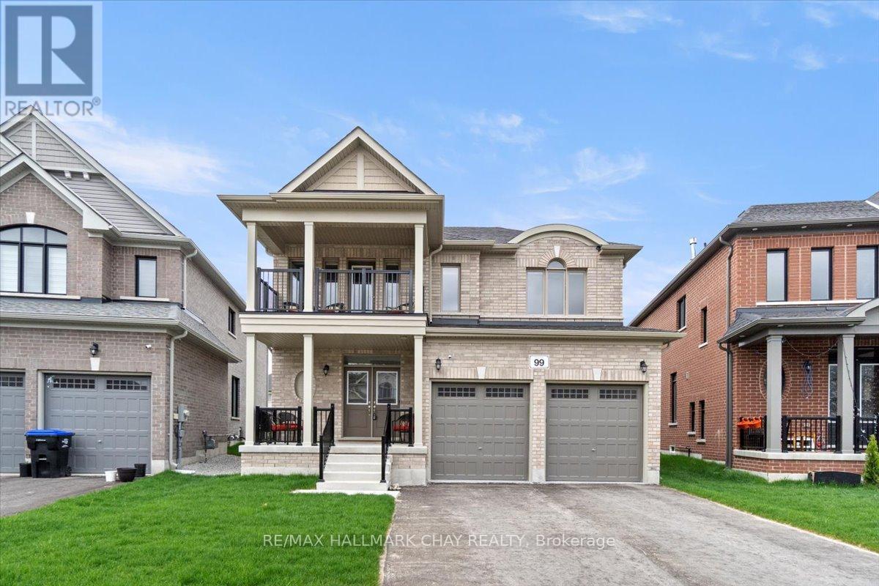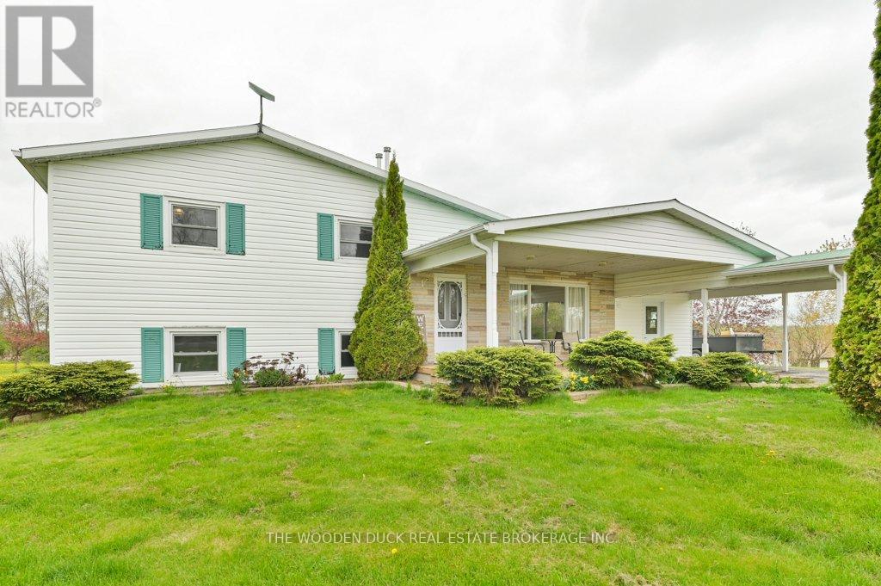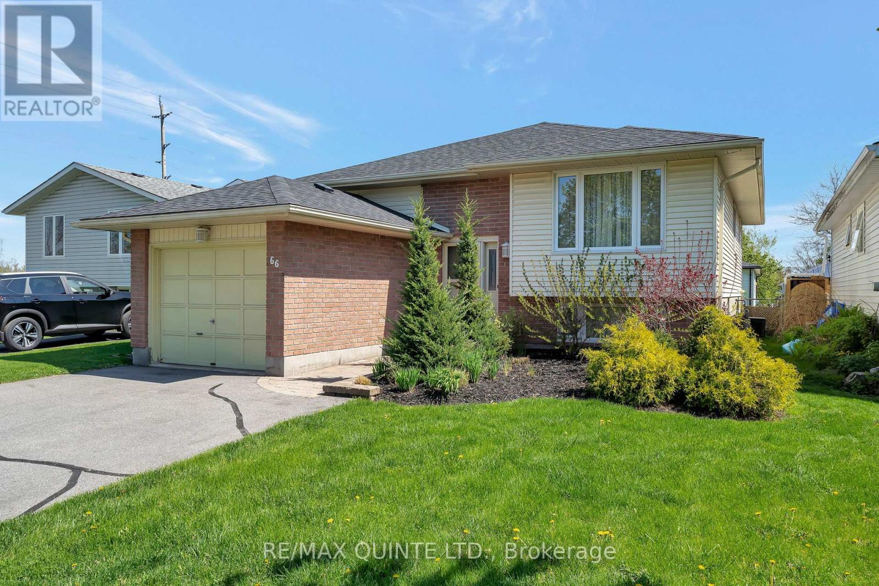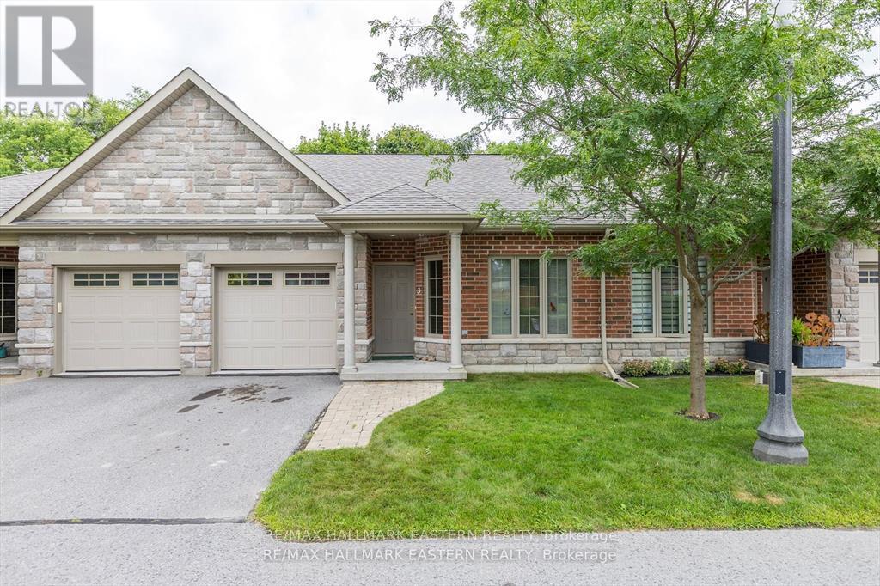3588 Thorpedale Court
Mississauga, Ontario
Welcome to your dream home in the highly sought-after neighbourhood of Sawmill Valley! This light-filled, luxurious residence offers over 6000 sq ft, perfectly blending elegance and functionality, all within walking distance to top-rated schools. As you enter, you'll be greeted by a Sweeping staircase to the second floor and Cathedral Ceilings. The spacious and inviting interior includes a main floor office, ideal for remote work or study. The huge kitchen is a chef's delight, perfect for hosting gatherings and culinary adventures. The home features two walkouts to a beautifully landscaped garden deck, seamlessly blending indoor and outdoor living. On the second floor, you'll find four generous bedrooms. The primary Suite features a dressing room, walk in closet and spa like primary bathroom. This home features 3additional stylish bathrooms, including a stunning cedar sauna for relaxation. The lower level boasts a versatile rec room, a well-appointed additional kitchen, and two additional bedrooms, offering ample space for guests or extended family with access from a separate set of stairs and entrance! Stay active with your private workout room or explore the nature trails, Credit River, and Wawoosh Falls right in your backyard. Enjoy the convenience of being close to University of Toronto Mississauga (UTM), Credit Valley Hospital, and major commuting routes. Discover why Sawmill Valley is a hidden gem that's so hard to leave. This home is more than a residence it's a lifestyle. **EXTRAS** Basement features 2nd entrance (2 exits). Cherry Tree, Raspberry Bushes, CAT6 ethernet all rooms, Gas and wood fireplaces, Upgraded Lennox HVAC. Updated/upgraded windows , New roof 2021, new stove 2024. Sound proof basement, no sidewalk (id:59911)
Royal LePage Signature Realty
536 Sandmere Place
Oakville, Ontario
Sleek & modern custom- built home in Oakville, boasting 3 car garage, 4+2 bedrooms & 6 bathrooms with a finished walk up basement. You are greeted by a grand open to above ceiling in formal living- dining space with a custom wine cellar. The contemporary kitchen consists of a quartz waterfall island, state of the art built in appliances with a large double door fridge. The kitchen leads you into a stunning open to above family room with a gas fireplace surrounded by modern wood paneling. Backyard perfect for summer living with a beautiful cedar roof patio, bbq grill and new fencing all around. 2 bedrooms and 1 bathroom with a large entertainment space in the finished walk up basement leading you into the backyard. 4 generous size bedrooms on the top floor with their own ensuite + smart toilet & his/her closets in the primary bathroom. Lutron custom blinds on all windows, automatic Lutron light switches, digital thermostat all controlled from your smart devices. Located close to tennis court, parks, grocery shops, elementary & high school, minutes to Appleby College, Bronte GO, Highway & the lake. 3D matter port https://my.matterport.com/show/?m=PJWJ8FQhMMg (id:59911)
Century 21 Regal Realty Inc.
230 Melissa Lane
Tiny, Ontario
Top 5 Reasons You Will Love This Home: 1) Exquisite home set on over 2-acres of pristine waterfront, boasting over 150' of frontage, stunning western exposure, and nestled within an exclusive estate community 2) Expertly crafted with exceptional attention to detail, featuring breathtaking views, expansive outdoor decks, and striking open-concept timber frame construction and accents 3) Showcasing an impeccable kitchen with a cozy sunroom and breakfast nook anchored by a gorgeous granite stone fireplace and soaring vaulted ceilings 4) Grand primary suite with lofty ceilings, sweeping water views, a spacious walk-in closet, and a luxury ensuite 5) Privately set back from the road with beautifully landscaped grounds and a charming self-contained loft suite complete with kitchenette, laundry, living area, and bedroom. 4,304 above grade sq.ft. Visit our website for more detailed information. (id:59911)
Faris Team Real Estate
Faris Team Real Estate Brokerage
112 - 764 River Road E
Wasaga Beach, Ontario
MAIN FLOOR BEACH FRONT CONDO @ AQUA LUXURY BEACH RESIDENCES in Wasaga Beach! This amazing furnished condo has a lot to offer with it's custom layout, unique design and breathtaking views of Georgian Bay! It features a private entrance into a nice foyer. 2 bedroom + Den with a full main 3 pc bathroom & luxury 5 pc Ensuite in the primary bedroom. Storage room & in suite stacked laundry pair closet. Stunning huge custom Kitchen open to the living room with 2 sliding doors and 2 large windows to look out into the waterfront. Wrap around exterior terrace which is perfect for entertaining & relaxation. Private parking spot # 48 and an permanent parking tag for a 2nd vehicle in the additional parking spaces. Owned storage unit # 112 and lots of visitor parking. Heated inground pool, kids playground & community club house with this condo community. This place is a must view. Located on the sandy shores of New Wasaga Beach, close to many desirable amenities that southern Georgian Bay has to offer. Don't miss out on this one of a kind Condo. Book your showing today! (id:59911)
RE/MAX Real Estate Centre Inc.
14 Wilson Street
New Tecumseth, Ontario
Welcome to this charming Century home, situated on a coveted street, that perfectly blends timeless character with modern convenience! Stepping inside, you will automatically appreciate all the upgrades and how well they compliment the beautiful original features that give this home its unique charm. Completely move in ready, you will find a new kitchen and appliances, new bathrooms, new light fixtures, windows throughout the main home, insulation, gas furnace, A/C, drywall, 200amp electrical panel, plumbing lines and a newer roof! All of this coupled with over 2100sqft of finished space, tons of cupboard/storage space, four bedrooms, two living areas and a bonus dining room, offering a very functional home for you and your family. Stepping outside, the wrap-around front porch is perfect for watching the world go by and the huge backyard is perfect for enjoying your time outside. The detached Garage and Garden shed add extra space for your toys and tools, and offer great additional storage space. Lastly, this home is situated on a street people strive to live on! Quiet, surrounded by nice, well kept homes, but within walking distance to downtown Tottenham. The time is now to check this special property out! UPGRADES: Roof w Transferable Warranty, Windows w Transferable Warranty, Gas Furnace, Heat Pump, A/C, Exterior Doors, Flooring, Painting, 200 amp Electrical, Drywall, Insulation in Walls & Attic, Bathrooms, Kitchen, Plumbing Lines, Light Fixtures, Flooring, Stove, Dishwasher, Micro, Washer/Dryer w Transferable Warranty. (id:59911)
RE/MAX Hallmark Chay Realty
99 Baycroft Boulevard
Essa, Ontario
Built in 2023 and move-in ready, this beautiful 2,259 sq ft family home in Woodland Creeks offers the feel of a new build without the construction mess. The driveway and lawn are complete, so you can enjoy your home from day one. Over $50,000 in upgrades add style and function throughout.The main floor features a spacious foyer, formal dining/living room for entertaining, upgraded hardwood flooring, and stairs with modern pickets. Custom window coverings provide natural light while maintaining privacy. The open-concept family room with fireplace flows into the upgraded kitchen with breakfast eat-in area ideal for both casual meals and everyday family living.Nine-foot ceilings in areas enhance the feeling of space. The convenient garage-to-house entry includes storage, perfect for busy routines. Upstairs, you'll find four generous bedrooms, upgraded bathroom counters, and second-floor laundry. The primary suite features a walk-in closet and elegant ensuite with an upgraded soaker tub. A private second-story balcony is perfect for morning coffee or evening relaxation.The unfinished basement offers approx. 1,000 sq ft of additional space, ready for your custom finishes perfect for a future rec room, home office, gym, or guest area. Woodland Creeks is a new, family-friendly community in Angus, surrounded by nature and just minutes to amenities. Enjoy nearby hiking and biking trails, winding creeks, and small-town charm without giving up access to schools, shopping, and everyday essentials. Escape the city and settle into a home thats both peaceful and practical. (id:59911)
RE/MAX Hallmark Chay Realty
9 Chadburn Crescent
Aurora, Ontario
*Main and 2nd Floor Only* This Exceptionally Maintained, The Whole Unit Is Sun Filled And Spacious. Steps Away From Walking Trails, Shopping, Restaurants, Public Transit, And Great Schools. (id:59911)
Bay Street Group Inc.
16563 Hwy 62 Road
Madoc, Ontario
Nestled just north of Madoc, this beautifully updated three-bedroom side split offers the perfect blend of country comfort and convenience. Set on a peaceful lot just minutes from town, the home features a spacious layout ideal for family living.The main floor welcomes you with a bright and functional kitchen, open living and dining areas, a large mudroom entry, and the added convenience of main-floor laundry. Step through the dining room into the stunning four-season sunroomperfect for enjoying the outdoors year-roundand out onto a brand-new deck overlooking the private yard.Upstairs, youll find three comfortable bedrooms and a full bathroom, while the lower level boasts a generous rec room perfect for entertaining or relaxing. Freshly painted throughout with numerous recent updates, this home is move-in ready.Outside, a large detached garage provides ample storage or workspace for hobbyists and outdoor enthusiasts alike. miss your chance to enjoy peaceful living with easy access to all the amenities of Madoc. (id:59911)
The Wooden Duck Real Estate Brokerage Inc.
66 Bogart Crescent
Belleville, Ontario
Welcome to 66 Bogart Crescent - A Meticulously Maintained West-End Bungalow! Nestled in a prime west-end location and close to top-rated schools, this beautifully cared-for bungalow offers the perfect blend of space, comfort, and convenience. With 1,000 plus sq ft of finished living space, this home is ideal for families, down-sizers, or anyone seeking single-level living with room to grow. Step inside to the main floor flowing seamlessly with a bright and welcoming layout, 3 bedrooms, 1bathroom, living room, dining and kitchen area. While the large open-concept basement with 1 bathroom provides endless potential for a rec room, home office, gym, or guest suite. Set on a quiet crescent in a desirable neighbourhood, 66 Bogart Crescent is a rare find - move-in ready and waiting for its next chapter. Don't miss your chance to call this exceptional property home! (id:59911)
RE/MAX Quinte Ltd.
3 Wingett Way
Smith-Ennismore-Lakefield, Ontario
Welcome to 3 Wingett Way. Located centrally to all that the beautiful Village of Lakefield has to offer. This 2 bedroom brick and stone condo features open concept 23'x14' living, dining, kitchen area with walkout to patio backing onto green space, covered front entrance with private parking and attached garage with entrance into condo, ensuite 4 pc bath off main bedroom, 2 piece powder room. All appliances included. Enjoy walking trails. Short walk to all amenities. All rooms recently painted (id:59911)
RE/MAX Hallmark Eastern Realty
56 Kingknoll Crescent
Georgina, Ontario
Simcoe Landing townhome on amazing family oriented street. This home shows pride of ownership and is approximately 1737-1745 square feet featuring 3 bedrooms and 3 baths. This home has 9 foot ceilings and is open concept through the main floor creating an extremely functional layout for hosting family and friends. Main floor powder room is recently renovated with the most modern of upgrades. A spacious, bright, eat-in kitchen overlooking the backyard including stainless steel appliances, quartz counters, tile backsplash, and walk-out to deck/yard. Bright front living room with large window overlooking front covered porch for experiencing beautiful sunsets. Large primary bedroom with 4 pc ensuite and walk-in closet, 2nd bedroom with window vaulted ceiling, 3rd bedroom great size with double closet. Power source for electric vehicles is in the garage. Garage also has access to backyard. Local amenities include close proximity to schools, parks, trails, transit, hwy access, Lake Simcoe, shopping and restaurants. Approximately 5 minutes to highway 404. (id:59911)
Royal LePage Rcr Realty
9 Meagan Lane
Quinte West, Ontario
Open concept bungalow with extra deep lot and no neighbours behind! Fully finished up and down with 4 bdrms, 3 full baths, main floor laundry/mudroom off garage. Bright kitchen with quartz countertops, crown moulding on cabinets, backsplash, area for bar stools, built-in dishwasher and microwave, large counter top overlooking dining/living area/backyard perfect for entertaining or watching the kids! Large primary suite with plenty of room for king bed, walk-in closet, private ensuite. Lower level complete with rec room, two bedrooms and 3rd bathroom. Economical forced air gas, central air, HRV for healthy living. The exterior of the home is what sets this one apart from the others! Huge fully fenced lot, with no neighbours behind just trees! Overlooking the Trent River in the distance from your deck. Loads of paved parking, attached double car garage with inside entry. Walk to the park within the subdivision. Walking distance to the trail taking you for miles on foot or bike! 15 mins to CFB Trenton/YMCA//401. Check out the full video walk through! (id:59911)
Royal LePage Proalliance Realty

